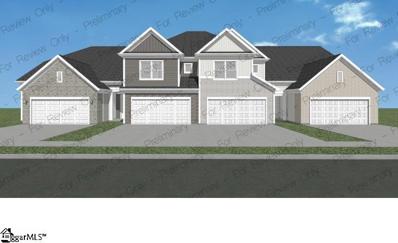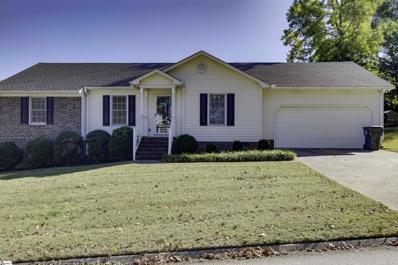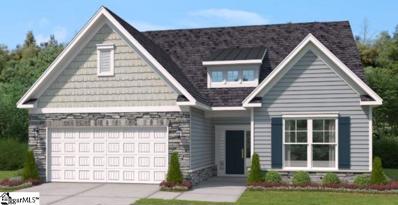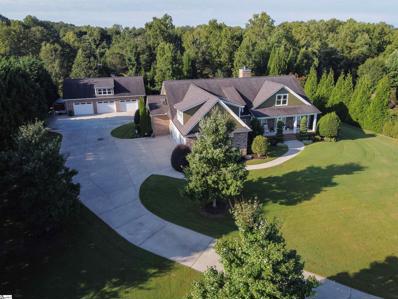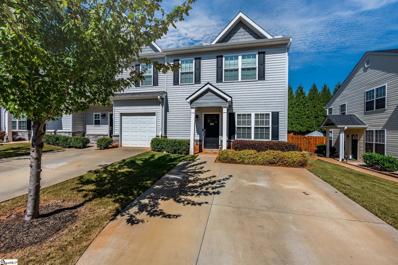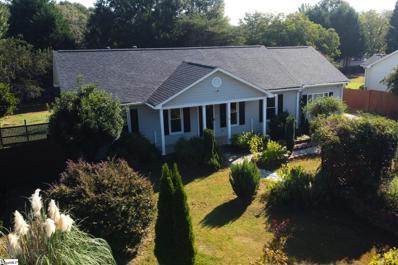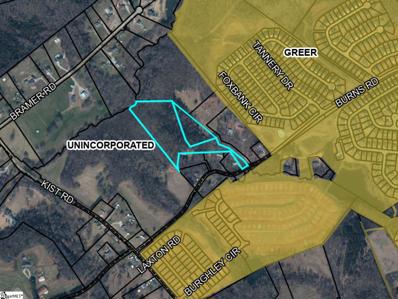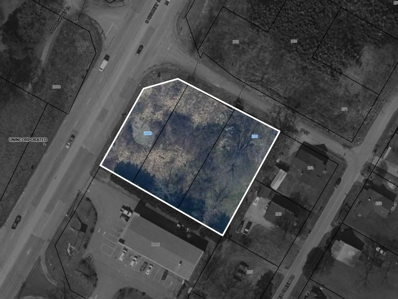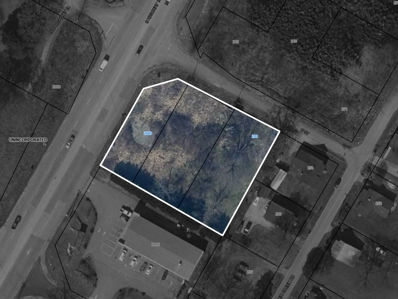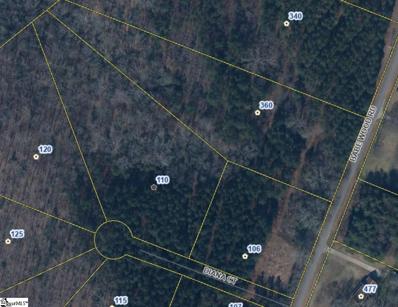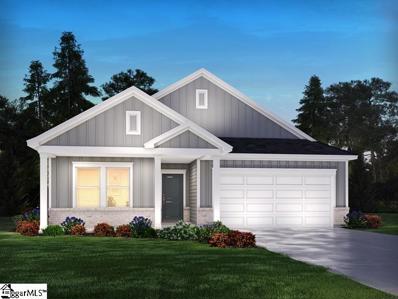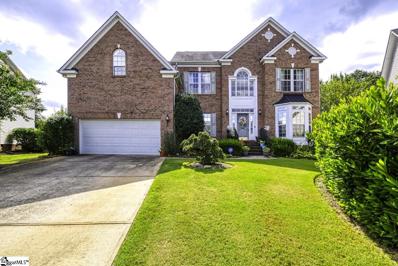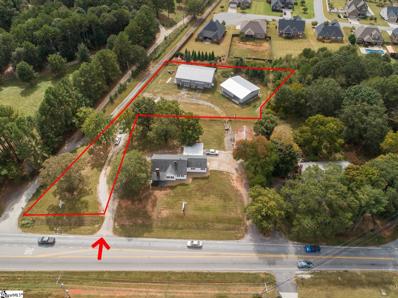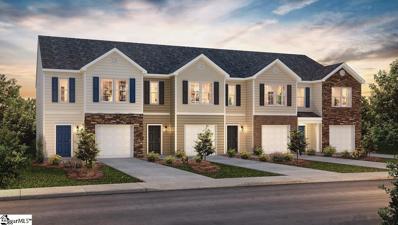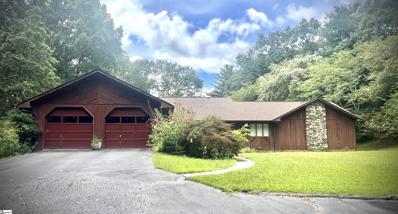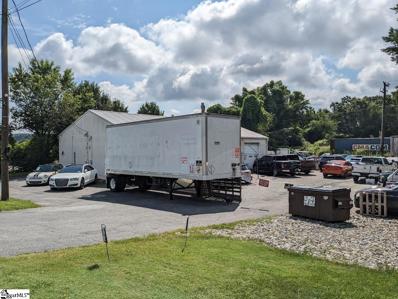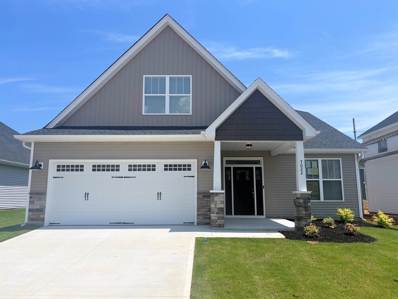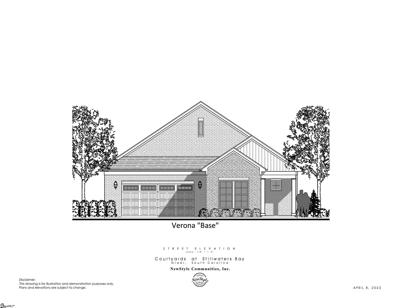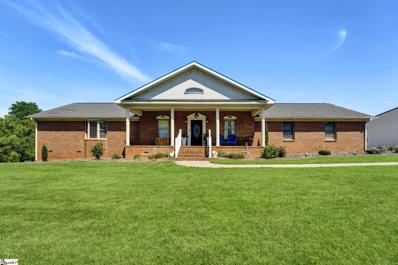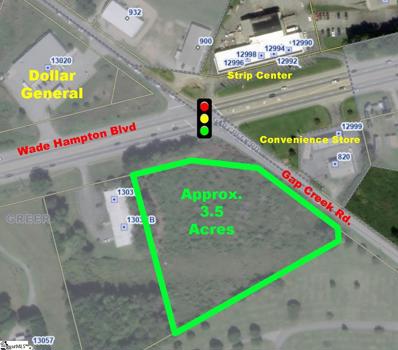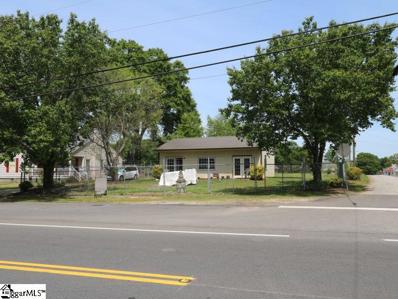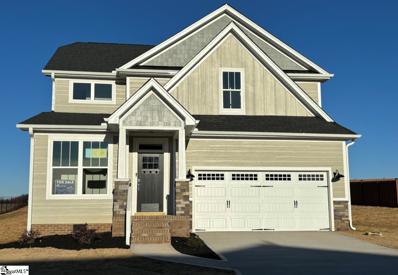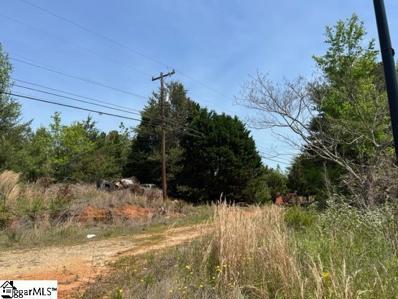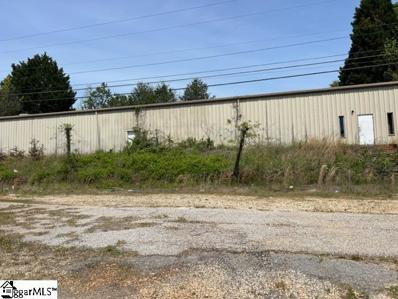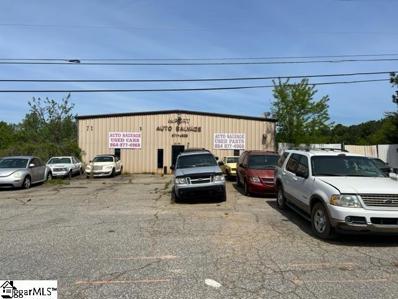Greer SC Homes for Rent
$450,000
422 Palazzo Greer, SC 29650
- Type:
- Other
- Sq.Ft.:
- n/a
- Status:
- Active
- Beds:
- 2
- Lot size:
- 0.08 Acres
- Baths:
- 3.00
- MLS#:
- 1511021
- Subdivision:
- Blaize Ridge
ADDITIONAL INFORMATION
TO-BE- BUILT townhomes in our low maintenance, age restricted community. This townhome offers the master bed and bath, living, dining, kitchen, laundry and powder room all on the first floor. The second floor has the second bed and bath with a loft and unheated storage. Optional 3rd bedroom upstairs. Open concept design with standard LVP throughout main living areas and carpet in the bedrooms. Granite Kitchen counter tops and 42" maple kitchen cabinets. Choose gas or electric stove. Master bedroom with spacious walk-in closet. Master bath with double vanities. 2 car garage. Gas heat and water heater. Community pool, clubhouse, and gym.
$315,000
22 Chosen Greer, SC 29650
- Type:
- Other
- Sq.Ft.:
- n/a
- Status:
- Active
- Beds:
- 3
- Baths:
- 2.00
- MLS#:
- 1510808
- Subdivision:
- Quincy Acres
ADDITIONAL INFORMATION
Location, Location, Location!! Conveniently located 20 minutes from downtown Greenville. This beautiful well maintained home on a one street cul de sac is ready for a new owner! We have three bedrooms and two full bathrooms, a nice galley style kitchen, and a oversized 2 car garage with a workshop area. There is fresh paint throughout the home including the garage. The roof is from 2018, the HVAC is from 2019, and the hot water heater is 2022, ready for a new owner. Best part about this home is there is no HOA! Right down the street from the Taylors YMCA. If square footage is important please have your agent to verify.
$339,930
656 Clairbrook Greer, SC 29651
- Type:
- Other
- Sq.Ft.:
- n/a
- Status:
- Active
- Beds:
- 3
- Lot size:
- 0.15 Acres
- Year built:
- 2023
- Baths:
- 2.00
- MLS#:
- 1508599
- Subdivision:
- Oakton
ADDITIONAL INFORMATION
Your search is OVER! Welcome to the Rylen plan!! This 3-bedroom 2 bath home checks all the boxes in one level living with a Bonus Upstairs! Out from the bonus room, you will a huge unfinished walkout storage room, a rare find in new construction! From the foyer, you'll find two secondary bedrooms with a shared bathroom at the front of the home, and down the hall a spacious family room, kitchen, and breakfast area perfect for entertaining family and friends. The Primary suite, tucked privately behind the family room, offers a walk-in closet and in-suite bath. Our Oakton community is convenient to shopping and dining options, close to Downtown Greer and a short distance to Downtown Greenville. The trouble-free yard means more time to enjoy the property, as LAWN CARE is INCLUDED in the HOA. Your home is awaiting you!
$1,165,000
113 Rivertrail Greer, SC 29651
- Type:
- Other
- Sq.Ft.:
- n/a
- Status:
- Active
- Beds:
- 3
- Lot size:
- 2 Acres
- Year built:
- 2012
- Baths:
- 3.00
- MLS#:
- 1510408
- Subdivision:
- Mountain View Valley
ADDITIONAL INFORMATION
Custom-built executive home on two plus (2.15) acres, built in 2012, offers privacy in an esteemed gated community. High-end finishes with thoughtful details and quality create a masterpiece residence. Entering through the leaded glass front door, you’ll be greeted by an expansive open living space with 11’ and 12’ ceilings. The living area includes a double coffered and beamed ceiling with a see-through fireplace (gas-but capable of burning wood if you choose) that separates the family room from the sunroom. The sunroom contains the opposite side of the stone see through fireplace as well as a soaring vaulted ceiling. The kitchen showcases luxurious custom cabinetry, beautiful granite countertops as well as high-end stainless-steel appliances (stove is natural gas). Also, as part of the open floor plan is a dining area as well as an office. The master suite contains another double coffered ceiling. The expansive master bath has vaulted ceilings with skylights, large spacious his and her closets, a frameless glass shower enclosure (5’ x5’) with lots of cabinets and granite tops on opposite sides of the room. 2 additional bedrooms, 1.5 bathrooms, laundry room, and a large three car garage complete the main floor plan. Upstairs there is an unfinished bonus room and bathroom (not included in the stated finished sq. ft.). These areas are plumbed, wired and sheet rocked for future expansion if needed. A few of the many upgrades include; low e argon filled Anderson windows with custom built, all wood plantation shutters, fiberglass exterior doors with rot proof casings, crown molding, high end exhaust fan over the stove, Simply Safe alarm system, tankless water heater with hot water recirculation pump on a timer so you have instant hot water when you want it, solid select grade white oak floors throughout, a complete crawl space encapsulation, Hybrid furnace system ( natural gas and heat pump) and additional foil bubble wrap insulation on the bottom side of the rafters. The outdoor living space features a fiberglass (50 year warranty) saltwater pool, concrete driveway and sidewalks, a12-zone irrigation system as well as professional landscaping. Don’t miss this opportunity to embrace all that Greer has to offer as shopping, restaurants and big box stores are a mere 5 minutes away from this country home. As an added BONUS there is a 30 x50 insulated and sheet rocked workshop(garage) that matches the home with 3 overhead doors. The shop is also air conditioned and heated with its own mini split system. This is the ideal home for those collectors or those that like to tinker.
$275,000
826 Chartwell Greer, SC 29650
- Type:
- Other
- Sq.Ft.:
- n/a
- Status:
- Active
- Beds:
- 3
- Lot size:
- 0.1 Acres
- Year built:
- 2018
- Baths:
- 3.00
- MLS#:
- 1510161
- Subdivision:
- Chartwell Estates
ADDITIONAL INFORMATION
Looking for low maintenance living at its finest, all the while located in one of the most convenient areas in Greenville County? Look nofurther than 826 Chartwell drive, located in the highly sought after Chartwell Estate community, that's zoned to award winning Riverside Schools and easy access to I-85, Pelham and Batesville Rd, restaurants, shopping, and so much more. Currently only $30 per month that covers your lawn maintenance and the neighborhood also features a pool. As you enter the home you have a breakfast area that leads into the kitchen with granite countertops and all stainless steel appliances. The kitchen overlooks the living room and dining area and the floor plan is bright and open. Upstairs you'll find the 3 bedrooms and 2 full baths. The master bedroom features an attached full bath & a walk-in closet. Outside you have an oversized patio and your backyard is comparable in size to a detached home, so you'll be able to have the best of both worlds. be sure to schedule your showing today before its too late!
$369,900
12 Chosen Greer, SC 29650
- Type:
- Other
- Sq.Ft.:
- n/a
- Status:
- Active
- Beds:
- 3
- Lot size:
- 0.35 Acres
- Baths:
- 3.00
- MLS#:
- 1510163
- Subdivision:
- Quincy Acres
ADDITIONAL INFORMATION
Location, Location, Location! Your next home is calling, and it is right around the corner from the Taylors YMCA! There is many options for shopping and groceries nearby and the home is in close proximity to I-85, I-385 and the Haywood Mall. It is also zoned for one of the most desired schools in our area, Riverside High School. This 3 Bedroom 3 bathroom home has more space than it may look from the outside with over 1800 square feet! The garage was enclosed and converted into an additional bedroom or bonus room, and laundry was converted to a third full bathroom, still with room for a stackable washer/dryer. The back deck was converted to a sunroom with tons of extra outlets for office or even homeschool options. The current owner extended that level of detail throughout, including adding extra closet space in the bedrooms, and a separate entrance for the bonus (or 4th bedroom). The entire HVAC system and ductwork was replaced to accommodate the additional square footage, including an extra return to maximize efficiency. The large backyard and massive wooden deck are great entertaining spots, and there is plenty of storage with the extra shed space in the backyard.
$904,500
276 Burns Greer, SC 29651
- Type:
- Land
- Sq.Ft.:
- n/a
- Status:
- Active
- Beds:
- n/a
- Lot size:
- 12 Acres
- Baths:
- MLS#:
- 1510026
- Subdivision:
- None
ADDITIONAL INFORMATION
Prime acreage in a prime location - this 12+ acre property (TAX ID #s: 5350006006 and 5350006003) with rolling hills, some mountain views, mature hardwoods, and a creek. Has ready to access to sewer, water, gas, and power service. An excellent opportunity for investors or builders, the property is located approximately 1.5 miles from BMW, 1 mile from Abner Creek Academy (Spartanburg District 5 schools), 2 miles to I-85 exit 60. Don't miss this rare and beautiful acreage!
$550,000
2889 14 Greer, SC 29650
- Type:
- Land
- Sq.Ft.:
- n/a
- Status:
- Active
- Beds:
- n/a
- Lot size:
- 0.89 Acres
- Baths:
- MLS#:
- 304690
ADDITIONAL INFORMATION
LOCATION, LOCATION, LOCATION!!! Almost an acre on hwy 14 with 197 feet of frontage rd! This would be ideal for Dr. offices, office space, retail, etc. It is close to the Spine and Pain Mgt offices, Spartanburg Regional's Pelham Medical center and Gibbs Cancer Center & Research Unit. Also close to BMW Manufacturing, Michelin North America Corporate Headquarters and Greenville- Spartanburg Airport. Currently zoned residential. Any zoning or restriction questions should be sent to a professional.
$550,000
2889 14 Greer, SC 29650
- Type:
- Land
- Sq.Ft.:
- n/a
- Status:
- Active
- Beds:
- n/a
- Lot size:
- 0.89 Acres
- Baths:
- MLS#:
- 304689
ADDITIONAL INFORMATION
LOCATION, LOCATION, LOCATION!!! Almost an acre on hwy 14 with 197 feet of frontage rd! This would be ideal for Dr. offices, office space, retail, etc. It is close to the Spine and Pain Mgt offices, Spartanburg Regional's Pelham Medical center and Gibbs Cancer Center & Research Unit. Also close to BMW Manufacturing, Michelin North America Corporate Headquarters and Greenville- Spartanburg Airport. Currently zoned residential. Any zoning or restriction questions should be sent to a professional.
$330,000
110 Diana Greer, SC 29651
- Type:
- Land
- Sq.Ft.:
- n/a
- Status:
- Active
- Beds:
- n/a
- Lot size:
- 3.26 Acres
- Baths:
- MLS#:
- 1508901
- Subdivision:
- Estates At Babe Wood
ADDITIONAL INFORMATION
3.26 acre lot in the Estates at Babe Wood! The Estates at Babe Wood is located right off Brockman McClimon Road, just 9 minutes from the center of Five Forks and a 6 minute drive to the I-85. Build your dream home on beautiful Estate lot in a Wooded, cul-de-sac location.
$369,900
953 Burghley Greer, SC 29651
- Type:
- Other
- Sq.Ft.:
- n/a
- Status:
- Active
- Beds:
- 4
- Lot size:
- 0.25 Acres
- Year built:
- 2023
- Baths:
- 3.00
- MLS#:
- 1508137
- Subdivision:
- Chestnut Grove
ADDITIONAL INFORMATION
Brand new, energy-efficient home available by Oct 2023! Entertain with ease in the Gibson's bright, open-concept living space. Pebble cabinets with white quartz countertops, Bishop Ridge Fresh Pine EVP flooring and carpet in our Balanced (3) Package. Located in the incredible Byrnes School District, Chestnut Grove offers six stunning energy-efficient floorplans featuring spacious great rooms and open kitchens, flex spaces to suit your lifestyle, and patios for outdoor entertaining. ?Nestled between Greenville, Spartanburg and Greer, Chestnut Grove offers premier convenience of living with quick access to shopping, dining, and entertainment. Schedule an appointment today. Each of our homes is built with innovative, energy-efficient features designed to help you enjoy more savings, better health, real comfort and peace of mind.
$679,000
1108 Carriage Park Greer, SC 29650
- Type:
- Other
- Sq.Ft.:
- n/a
- Status:
- Active
- Beds:
- 4
- Lot size:
- 0.36 Acres
- Year built:
- 2003
- Baths:
- 3.00
- MLS#:
- 1507238
- Subdivision:
- Carriage Park
ADDITIONAL INFORMATION
Amazing floor plan with dual stair cases, sunroom, morning room, and downstairs secondary (bed) room and bath [currently therapy room which closet can be added back if wanted]. Beautiful Hardwoods grace the downstairs . Included on the first floor you will find a walk in Laundry room, ample storage, extensive countertops and kitchen cabinets, living room with bay window, large dining room, two story great room with amazing windows, Sunroom is connected to the therapy room. Immaculate back yard with Fencing, multi-level deck with retractable awning and custom planting beds. Upstairs features the open railing to over look the foyer and great room, the owners suite is large enough to fit most furniture, the owner bath has dual walk-in closets, dual separated sinks and the highlight is the jetted tub with room for what you like, I.E. candles, TV, Books/Magazines. All other bedrooms are upstairs along with another full bathroom. Most custom window coverings are included. Everything in this home has been maintained or replaced from when originally built. Recently the home has had new insulation in the crawl space, Wolf Gas Cooktop, Hot water Heater and HVAC. In this cook's kitchen, you'll enjoy the performance and intuitive design that are the hallmarks of Wolf Cooktops And location-wise, you're in a sweet spot. Close to Pelham Road, I-85, the GSP International Airport, tasty eats, shopping galore – you name it, you've got it. Living in this home is a dream!
$750,000
2083 Locust Hill Greer, SC 29651
- Type:
- Other
- Sq.Ft.:
- n/a
- Status:
- Active
- Beds:
- n/a
- Lot size:
- 1 Acres
- Baths:
- MLS#:
- 1507212
ADDITIONAL INFORMATION
This property is 1.019 acres in size and is fully fenced. One warehouse is 40' x 60' with concrete floor, three Drive-in bays, two of which are 12' x 12' and one is 12' x 16'. These warehouses are perfect for storing all your business related equipment. Office / warehouse / lease options abound at this property. The second warehouse measures 48 x 40, contains one drive-in bay, an office space of appx. 16 x 40 and a bathroom. The office space is air conditioned. The property has public water and is on septic. The property has 80' of road frontage, so it has great exposure on Locust Hill Road, Highway 290, and offers plenty of room for your business signage.
$239,500
212 Sunriff Greer, SC 29651
- Type:
- Other
- Sq.Ft.:
- n/a
- Status:
- Active
- Beds:
- 3
- Lot size:
- 0.05 Acres
- Year built:
- 2023
- Baths:
- 3.00
- MLS#:
- 1503994
- Subdivision:
- Brookside Ridge
ADDITIONAL INFORMATION
END UNIT! Mountain View Community Greer, SC. Brookside Farms welcome’s you to the good life! majestic mountain views, homesites located on gently rolling hills, walking trails that meander through the community leading you atop to the Grand Club house/Open air pavilion where you can enjoy quiet moments of reflection next to the warm and relaxing outdoors fireplace or celebrate life’s special moments in the indoors club house. Here is where all the fun begins! Swim in the 2 spectacular pools, play pickleball, boccie ball, we even have a playground for the children to enjoy playing with their newfound friends. All of this located just minutes from shopping, dining, hospitals and more. This incredibly designed 3-bedroom 2.5 Bathroom 2-story plan with 9’ ceilings downstairs make this beautiful townhome seem even more spacious. The wonder master suite and two of the secondary bedrooms are located upstairs. The family room is open to the kitchen, dining room which features granite counter tops, Whirlpool stainless steel appliances. Master suite has nice sized walk-in closet and full bath with double-sinks (Venetian marble) and roomy master shower. Laundry closet is located center of the home for maximum convenience. 1-car garage with 2 car parking pad and standard covered porch round out this wildly successful plan. All the townhomes include the Home is Connected smart home package!! Ask about our special interest rates that make your monthly mortgage payment more affordable and we’ll even help pay your closing costs.
$695,000
208 Eastland Greer, SC 29651
- Type:
- Other
- Sq.Ft.:
- n/a
- Status:
- Active
- Beds:
- 4
- Lot size:
- 5 Acres
- Year built:
- 1983
- Baths:
- 4.00
- MLS#:
- 1505199
- Subdivision:
- None
ADDITIONAL INFORMATION
Country living in the city! 4/4/2 energy efficient home sits on 5 acres with picturesque views of the adjacent 10 acre pond! Over 4,400 sf with potential to add almost 1,000 sf by finishing out the full subterranean basement. The home has 2 kitchens & 2 living areas. Also has a 2,100 sf shop with 2 large roll up doors on the property. Complete this rehab with your own style and profit from the forced equity. Rough inspections already passed. Located in Spartanburg county just 1 mile from downtown Greer, shopping and entertainment. Recent post construction appraisal is over $1.1M. Creative owner. Bring All Offers!
$860,000
110 Sunbelt Greer, SC 29650
- Type:
- Other
- Sq.Ft.:
- n/a
- Status:
- Active
- Beds:
- n/a
- Lot size:
- 1 Acres
- Baths:
- MLS#:
- 1505048
ADDITIONAL INFORMATION
Very convenient location for your business. The value is in the land. Currently used as a body shop/used cars sale office. The 0.5 acre lot is visible from S. Batesville rd. and convenient access from Sunbelt Ct.
$380,800
7022 Langdale Greer, SC 29651
- Type:
- Single Family
- Sq.Ft.:
- 2,814
- Status:
- Active
- Beds:
- 4
- Lot size:
- 0.15 Acres
- Year built:
- 2024
- Baths:
- 2.00
- MLS#:
- 302791
- Subdivision:
- Bentley Manor
ADDITIONAL INFORMATION
Stimulus Package (Call for Details) New 4 BR/2 BA home in Greer! Our Weston floor plan features - 12' x 10' upstairs loft - Large Covered back Patio - 9' Ceilings on Main Level with Cathedral Ceiling in Family Room - Luxury Vinyl Plank Flooring in Main Living Areas Raised Hearth Gas Log Fireplace with Stone to Mantel in Family Room - Kitchen features Granite countertops, 42" kitchen cabinetry, and Stainless Steel Appliances. - Ceiling Fans in Family Room and Primary Bedroom - Primary Bath Features Ceramic Tile flooring, Double sinks, Garden Tub and Separate Ceramic Tile Shower - Smart Home Manager Package. 1+8 Builders Home Warranty included.
$547,950
816 Vita Greer, SC 29650
- Type:
- Other
- Sq.Ft.:
- n/a
- Status:
- Active
- Beds:
- 2
- Lot size:
- 0.14 Acres
- Baths:
- 2.00
- MLS#:
- 1504234
- Subdivision:
- Blaize Ridge
ADDITIONAL INFORMATION
Put any model you choose that will fit on this TO-BE- BUILT lot in our low maintenance, age restricted community. Single level living with 2+ Bedrooms and 2+ bathrooms, optional upstairs bonus suite with 3rd bedroom and bath, optional covered porch, screened porch, or master sitting room. Private fenced in courtyard. Open concept design with standard LVP throughout main living areas and carpet on the bedrooms. Granite Kitchen counter tops and 42" maple kitchen cabinets. Choose gas or electric stove. Living room features a gas log fireplace with mantle and granite surround. Master bedroom with spacious walk-in closet. Master bath with double vanities, and a zero entry walk in shower. 2 car garage. Gas heat and water heater. Homes are ADA compliant. This is a To Be Built 55+ Low Maintenance Community. The community will be amenity rich with a heated pool, clubhouse and a fitness center.
$899,900
206 Taylor Greer, SC 29651
- Type:
- Other
- Sq.Ft.:
- n/a
- Status:
- Active
- Beds:
- 3
- Lot size:
- 7 Acres
- Year built:
- 1983
- Baths:
- 2.00
- MLS#:
- 1502935
- Subdivision:
- None
ADDITIONAL INFORMATION
Country in the city? Could it be true? This is as close to a picture perfect country home as you will find in the city of Greer. Situated on 7.36 acres you will find not only a traditional brick ranch, a beautiful in ground pool, a pond, oversized attached 2 car garage that is heated and cooled with two work areas. A 60x60 detached building that is currently built out to include open space 60x42 for your camper, boat and numerous other toys, 4 rooms that are heated and cooled and a half bath in a 18x60 area with lofted storage above it. One more out building that is 24x48 will finish off the extras that this property offer. If you are trying to build a life that you do not need to vacation from the opportunities are endless at this location. With multiple spaces for entertaining family and friends, memories are waiting to be made here.
$999,999
13001 E Wade Hampton Greer, SC 29651
- Type:
- Land
- Sq.Ft.:
- n/a
- Status:
- Active
- Beds:
- n/a
- Lot size:
- 4 Acres
- Baths:
- MLS#:
- 1501584
- Subdivision:
- None
ADDITIONAL INFORMATION
Extremely high traffic Wade Hampton Blvd. commercial corner at the signalized intersection of Gap Creek Rd. with approximately 300 ft. of frontage along both roads. This 3.5 acre site is suitable for numerous development opportunities such as a convenience store, strip shopping center, restaurant, or stand alone business. This property is within the Greer City limits and has potential for all utilities.
$280,000
699 E Poinsett Greer, SC 29651
- Type:
- Other
- Sq.Ft.:
- n/a
- Status:
- Active
- Beds:
- n/a
- Lot size:
- 0.27 Acres
- Baths:
- MLS#:
- 1498834
ADDITIONAL INFORMATION
- 2 Buildings (Totaling 1,584+-sqft) - 0.27+- Acre Parcel - Corner Lot - Fenced Yard - Spartanburg County - Zoned C-2 City of Greer - 0.5+- Miles to Downtown Greer - Walk Score (56) - Frontage on Hwy 290 - Traffic Count: 5,200 Cars / Day (SCDOT-2022) This C-2 Commercial location is walking distance to Downtown Greer and has great visibility and exposure to Hwy 290. This property is suitable for many businesses types: Office, Ice Cream Shop, Specialty Grocery Store, Service Contractor, Repair shop, etc.
$391,200
765 Amherst Glen Greer, SC 29651
- Type:
- Other
- Sq.Ft.:
- n/a
- Status:
- Active
- Beds:
- 3
- Lot size:
- 0.46 Acres
- Baths:
- 3.00
- MLS#:
- 1497729
- Subdivision:
- Amherst
ADDITIONAL INFORMATION
Stimulus Package (Call for Details) New home MOVE IN READY in Amherst - 1/2 acre homesite conveniently located off Hwy 101 - minutes from BMW and Greer Inland port - 3 BR/2.5 BA with a study/office. Fiber cement siding & architectural shingles. Luxury Vinyl Plank flooring throughout main level - His/Hers walk-in closets in Primary bedroom. Garden tub with separate ceramic tile shower and double sinks in Primary bath. Stainless steel appliance package with gas range, upgraded cabinetry and granite countertop in kitchen. Ceramic tile flooring in all full baths & laundry. - 1+8 year warranty included
$1,050,000
13150 E Wade Hampton Greer, SC 29651
- Type:
- Other
- Sq.Ft.:
- n/a
- Status:
- Active
- Beds:
- n/a
- Lot size:
- 3 Acres
- Baths:
- MLS#:
- 1496680
ADDITIONAL INFORMATION
Approx. 3.21 acres on Wade Hampton Blvd. Great Price! Approx. 343 road frontage... Down from Auto Salvage third lot. near The Verne Smith Parkway past red light. All Cars & Trucks etc. will be removed.
$1,250,000
13180 E Wade Hampton Greer, SC 29651
- Type:
- Other
- Sq.Ft.:
- n/a
- Status:
- Active
- Beds:
- n/a
- Lot size:
- 3 Acres
- Baths:
- MLS#:
- 1496672
ADDITIONAL INFORMATION
3.21 acres on Wade Hampton Blvd. connecting the Auto Salvage near Verne Smith Parkway Connector. Acreage, Taxes & Road Frontage information from the Spartanburg County Tax Acessors. Buyers or Buyers gent to verify squate footage of building. Lots of posibilities for this approx 3.21 acres on Wade Hampton. Cars & Trucks etc. will be removed from the property.
$2,997,000
13190 E Wade Hampton Greer, SC 29651
- Type:
- Other
- Sq.Ft.:
- n/a
- Status:
- Active
- Beds:
- n/a
- Lot size:
- 6 Acres
- Baths:
- MLS#:
- 1496612
ADDITIONAL INFORMATION
Corner approx. 5.61 acres on Wade Hampton & Gary Arm Strong road approx. 5.61 acreage...On Wade Hampton in Greer like this. At a red light... Located across from Verne Smith Parkway. Buyers or Buyers agent to verify Sq. Ft. This approx. 5.61 parcel is also connected to two more parcels on Wade Hampton. The other two parcels are for sale as well located on Wade Hampton Blvd. Call listing agent for more detail. Road Frontage, Taxes & acreaage taken from the Spartanburg County Tax Accessors records. The acreage approx. 5.61 & price is based on land only. The cars, trucks etc will be removed.

Information is provided exclusively for consumers' personal, non-commercial use and may not be used for any purpose other than to identify prospective properties consumers may be interested in purchasing. Copyright 2024 Greenville Multiple Listing Service, Inc. All rights reserved.

Greer Real Estate
The median home value in Greer, SC is $370,000. This is higher than the county median home value of $287,300. The national median home value is $338,100. The average price of homes sold in Greer, SC is $370,000. Approximately 62.97% of Greer homes are owned, compared to 28.71% rented, while 8.32% are vacant. Greer real estate listings include condos, townhomes, and single family homes for sale. Commercial properties are also available. If you see a property you’re interested in, contact a Greer real estate agent to arrange a tour today!
Greer, South Carolina has a population of 35,151. Greer is more family-centric than the surrounding county with 40.25% of the households containing married families with children. The county average for households married with children is 32.26%.
The median household income in Greer, South Carolina is $67,536. The median household income for the surrounding county is $65,513 compared to the national median of $69,021. The median age of people living in Greer is 35.3 years.
Greer Weather
The average high temperature in July is 89.9 degrees, with an average low temperature in January of 30.5 degrees. The average rainfall is approximately 50.8 inches per year, with 2.5 inches of snow per year.
