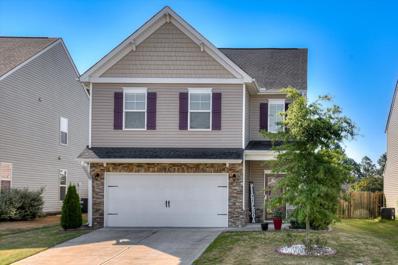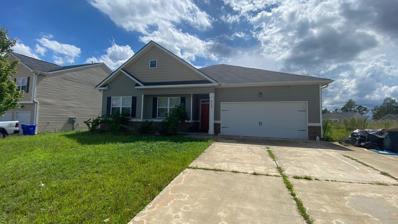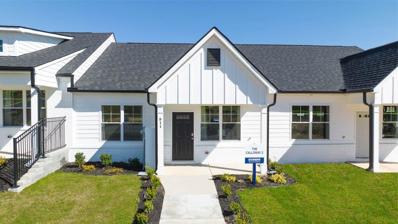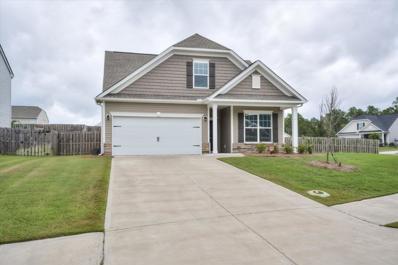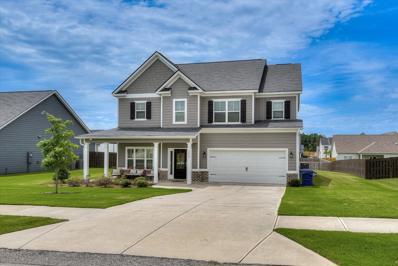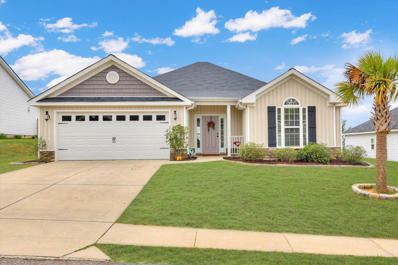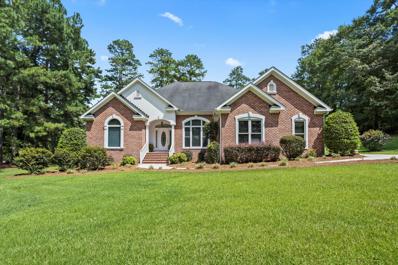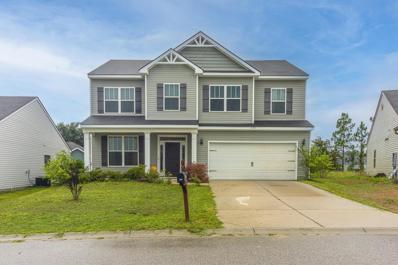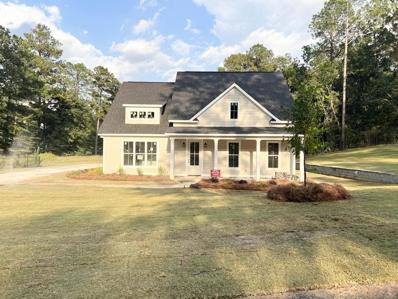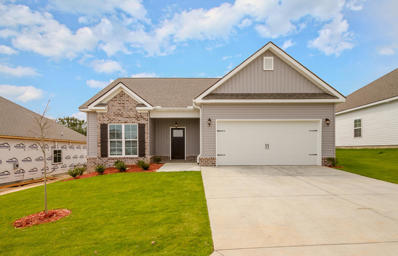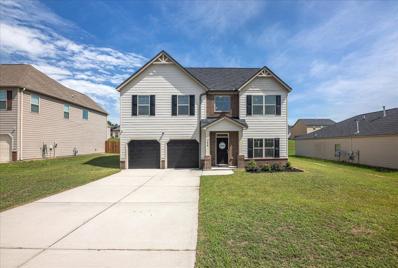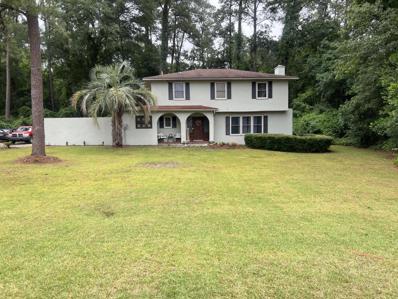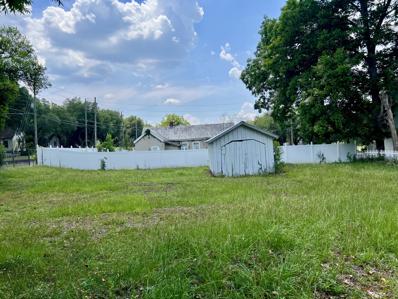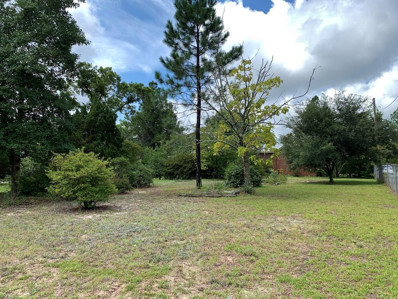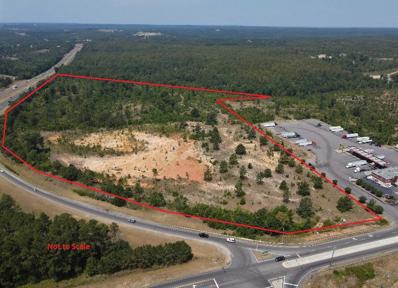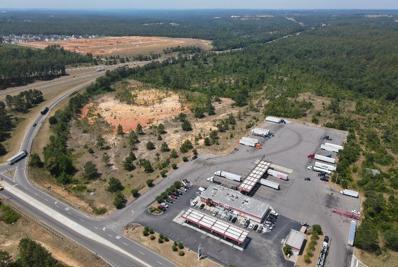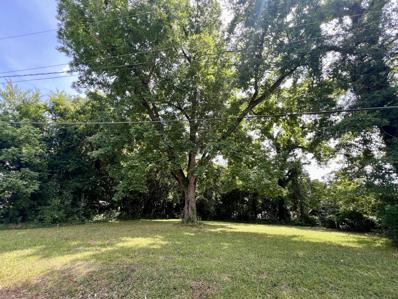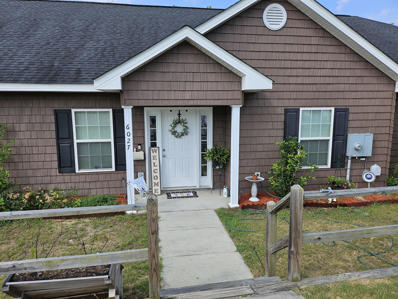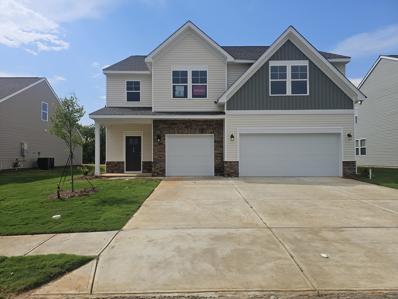Graniteville SC Homes for Rent
- Type:
- Single Family
- Sq.Ft.:
- 2,391
- Status:
- Active
- Beds:
- 4
- Lot size:
- 0.12 Acres
- Year built:
- 2020
- Baths:
- 3.00
- MLS#:
- 532974
ADDITIONAL INFORMATION
Welcome to your new home. This beautiful 4 bedroom 2 1/2 Bathroom energy efficient home is conveniently located right off of Rt. 78 in Graniteville, only minutes from Augusta, North Augusta, Aiken, and The Savannah River Site. This property also qualifies for 0 down USDA financing! Entering the home you will notice that this property features a modern open-style concept where the kitchen is open to the formal dining area as well as to the living room. The kitchen in this home is certainly a must see. The kitchen features high end updated granite countertops, recessed lighting, beautifully stained cabinets, and stainless-steel appliances which include built-in microwave, Range, and dishwasher that will all convey with the sale of the home. The owner's suite is conveniently located on the main level and has a large walk-in closet as well as access to its own private bathroom which has granite countertops, a double sink vanity as well as a beautiful glass door stand up shower and a separate large soaking tub. Working your way upstairs through the home you will enter into a large open area that is the perfect space to utilize as a playroom, second living room, or as a home office. The laundry room in the home is upstairs and easily accessible to the 3 upstairs bedrooms. All of the bedrooms in this home are very spacious. With this home you will never have to worry about running out of hot water. It comes complete with a large tankless water heater. Moving on to the exterior of the home this property has 30 year architectural shingles, gutters along the home, a 100 sf patio, insulated carriage style garage door w/ auto opener, floodlights, and a completely fenced in back yard. The back yard of this home would make a great place for children or pets to play, and it could be used as the perfect spot to relax at the end of the day or as a place to entertain guests on weekends. The Clairborne neighborhood has their own On-site amenities as well. These amenities include neighborhood sidewalks as well as the recently opened pool & cabana. Don't miss out on the opportunity to purchase such a great home in such a great area. Schedule your showings today.
- Type:
- Single Family
- Sq.Ft.:
- 2,759
- Status:
- Active
- Beds:
- 5
- Lot size:
- 0.37 Acres
- Year built:
- 2019
- Baths:
- 4.00
- MLS#:
- 532888
ADDITIONAL INFORMATION
This large 5 bedroom, 3.5 bath ranch home has been meticulously maintained and is move in ready! You are welcomed into an open great room, kitchen and dining areas. The great room features a gas fireplace & custom accent wall. The kitchen is perfect for families or entertaining guests with a large center island, double door pantry, stainless steel appliances, granite counter tops, lots of cabinets, tile backsplash and recessed lighting. There is a formal dining room and a breakfast area. You will have sweet dreams in this primary bedroom that is located on the main floor. It features a trey ceiling, ceiling fan and large walk in closet. The primary bathroom features double vanities, garden tub, walk in shower and private water closet. There are three additional bedrooms, a full bathroom, a half bathroom and a laundry room located on the main level. Upstairs you will find a 5th bedroom/flex room with a large closet and full bathroom. This home has many closets and storage areas. Outside you will find a covered, screened 20x10 back porch and patio. The large, private lot has been beautifully landscaped and has some fruit bearing trees and vines. NEW ROOF with warranty. Don't miss the beautiful panoramic view from the backyard! Two houses from the pool and mailboxes. This neighborhood offers side walks, street lights and a resort style pool and pavilion. Location is convenient to I-20, I-520, Aiken, Augusta, Ft. Eisenhower, shopping, restaurants and so much more.
- Type:
- Single Family
- Sq.Ft.:
- 2,419
- Status:
- Active
- Beds:
- 4
- Lot size:
- 0.26 Acres
- Year built:
- 2020
- Baths:
- 2.00
- MLS#:
- 213285
- Subdivision:
- Highland Hills
ADDITIONAL INFORMATION
Great Buy! Great Neighborhood! 4 Bedrooms, 2 Bathrooms.
- Type:
- Townhouse
- Sq.Ft.:
- 1,078
- Status:
- Active
- Beds:
- 2
- Lot size:
- 0.07 Acres
- Year built:
- 2024
- Baths:
- 2.00
- MLS#:
- 532681
ADDITIONAL INFORMATION
SPECIAL FINANCING W/ SPECIAL INTEREST RATE AS LOW AS 4.5% AND UP TO 6,000 IN SELLER PAID CLOSING COST W/PREFERRED LENDER FOR QUALIFIED BUYERS THAT CLOSE BY 11/27/24. This stunning 2 bedroom, 2 bath END UNIT townhome offers comfort, convenience, and a serene living environment. With 1,078 square feet of well-designed space, this property presents an excellent opportunity for homeownership. As you enter the front porch, you'll immediately feel a sense of warmth and tranquility. Step inside to discover a thoughtfully laid out floor plan that maximizes every square foot. The open concept living and dining area provide ample room for entertaining guests or simply relaxing with loved ones. The kitchen has plenty of cabinet space. The two bedrooms offer comfortable retreats, perfect for rest and relaxation. The primary bedroom boasts an en-suite bathroom, providing a private oasis where you can unwind after a long day. The second bedroom is equally inviting, ideal for guests or as a home office, ensuring versatility to suit your lifestyle. Two of the standout features of this townhome are the generous backyards and this townhome is hassle-free living provided by the HOA. Say goodbye to lawn care worries, as the HOA includes lawn maintenance, ensuring a beautifully manicured exterior year-round. Our townhomes now feature a covered back patio with built in storage shed, blending elegance and practicality. REFRIGERATOR AND FENCE INCLUDED! JUST A FEW MINS TO INTERSTATE, 10 MINS TO DOWNTOWN AIKEN, 15 MINS TO DOWNTOWN AUGUSTA.
- Type:
- Single Family
- Sq.Ft.:
- 1,938
- Status:
- Active
- Beds:
- 4
- Lot size:
- 0.29 Acres
- Year built:
- 2021
- Baths:
- 3.00
- MLS#:
- 532644
ADDITIONAL INFORMATION
Welcome to this beautifully maintained 4BR/3BA home that combines comfort and style in every detail. The main floor features a spacious master suite and an additional bedroom, perfect for guests or an office. Upstairs, you'll find two more cozy bedrooms. The kitchen is a chef's dream, boasting granite countertops, ample cabinetry, a gas stove, tile backsplash, pendant lighting, and a top-of-the-line appliance package. Enjoy the elegance of engineered luxury plank flooring downstairs, while the upstairs bedrooms are carpeted for added comfort. The home is accented by wood stairs with iron spindles and two-inch wood blinds throughout. Modern conveniences include a tankless hot water heater and a CPI Smart House system for complete control of your home's features. The outdoor space is equally impressive, located on a large corner lot with a full privacy fence. Entertain or relax on the 12x20 screened porch and 8x10 patio. This home is a perfect blend of luxury and functionality, waiting for you to make it your own.
- Type:
- Other
- Sq.Ft.:
- n/a
- Status:
- Active
- Beds:
- n/a
- Lot size:
- 3.61 Acres
- Baths:
- MLS#:
- 213242
ADDITIONAL INFORMATION
High visibility, commercial development opportunity in the fast growing community of Graniteville. 280 feet of road frontage. Located 15 minutes to Augusta and 15 minutes to Aiken. Potential ingress and egress from Jefferson Davis Highway and Duncan Rd.
- Type:
- Single Family
- Sq.Ft.:
- 2,532
- Status:
- Active
- Beds:
- 4
- Lot size:
- 0.29 Acres
- Year built:
- 2021
- Baths:
- 3.00
- MLS#:
- 532408
ADDITIONAL INFORMATION
Welcome to a beautifully designed home built by Winchester Homebuilders, featuring a charming wrap-around front porch. The exterior showcases Hardi Plank siding with a brick water table, adding to its curb appeal. Inside, the great room is highlighted by a heavy molding surround, wood mantle, and a cozy gas fireplace. The kitchen is a chef's delight with granite countertops, a tile backsplash, a farmhouse kitchen sink, soft close drawers and cabinets, a roll-out trash can, a gas range, a stainless steel appliance package, and a double oven. A single barn door leads to the pantry, and LVP plank flooring extends throughout the main living areas, including the foyer, dining room, great room, kitchen, breakfast area, and half bath. Additional features include hardwood steps, wrought iron spindles, and a shiplap accent wall in the great room. The large master suite offers his and her walk-in closets, dual sinks with granite counters, a garden tub with a tile surround, and a designer tile shower with a pivot glass door. The home also includes a tankless water heater and Smart House Capabilites for modern living. Energy efficiency is a priority with a radiant barrier roof and EarthCents rating. Enjoy outdoor living on the covered back porch. Schedule your showing today to experience the craftsmanship and thoughtful design.
- Type:
- Single Family
- Sq.Ft.:
- 1,693
- Status:
- Active
- Beds:
- 3
- Lot size:
- 0.21 Acres
- Year built:
- 2020
- Baths:
- 2.00
- MLS#:
- 532362
ADDITIONAL INFORMATION
Make this charming, farmhouse style home located in the desirable Gregg's Mill community your new home. One-level living, and an open concept floorplan is designed to maximize space and storage. This home constructed in 2020 showcases as a new home with desirable upgrades. The spacious lots, streetlight-lined sidewalks and resort-style community swimming pool add to the value of your investment. The inviting foyer welcomes you with beautiful crown molding, judges paneling and a coat closet. There is plenty of room for everyone in the large living room has high ceilings, door that leads to the covered patio, and is open to the dining area with a custom ceiling and kitchen with stainless steel appliances, countertop seating, spacious pantry, granite countertops and beautiful tiled backsplash. The primary bedroom has a lovely trey ceiling, walk-in closet, while the bathroom includes a double vanity, soaking tub, and a tiled walk-in shower. Two guest bedrooms, a full bathroom and laundry room complete this impressive floorplan. The crown jewel of this home is the view from the backyard along with the covered back patio. Gregg's Mill is a community that has easy access to downtown Augusta Fort Eisenhower, SRS and Aiken. Langley Pond is just 1 mile from Gregg's Mill where you can take the kids to catch Bass, Crappie & Perch or ride a jet-ski, enjoy the playground or have a picnic. This property qualifies for 100% USDA financing to qualified buyers. What are you waiting for? Schedule a viewing to see this great home!
- Type:
- Single Family
- Sq.Ft.:
- 2,186
- Status:
- Active
- Beds:
- 3
- Lot size:
- 0.79 Acres
- Year built:
- 2002
- Baths:
- 2.00
- MLS#:
- 532403
ADDITIONAL INFORMATION
Nestled on a spacious .79 acre lot of the prestigious golf course of Midland Valley Country Club, this charming all brick, custom-built, ranch style home offers the perfect blend of luxury and comfort. Boasting three spacious bedrooms and two pristine full baths, this home is ideal for those seeking a peaceful retreat. Step inside to discover quartz in the fabulous open kitchen and hardwood floors throughout. A newly installed HVAC system (2021) ensures year-round comfort. Home has new fresh paint throughout, along with new insulation and poly moisture barrier within the crawlspace. The open floor plan offers spectacular views of the 12th hole, from nearly any main room of the home. Once outside, enjoy dinner or cocktails from the beautiful deck, featuring new 50-year Trek decking. Provides an inviting outdoor space to relax and entertain! Enjoy the breathtaking views of the manicured fairways and lush greenery right from your backyard. This home is a golfer's paradise and a nature lover's dream. Don't miss the opportunity to make this your forever home! If room dimensions are important, please verify. If schools are important, please verify.
Open House:
Friday, 11/15 11:00-5:00PM
- Type:
- Single Family
- Sq.Ft.:
- 1,472
- Status:
- Active
- Beds:
- 3
- Lot size:
- 0.13 Acres
- Year built:
- 2024
- Baths:
- 2.00
- MLS#:
- 532276
ADDITIONAL INFORMATION
Welcome to the Lewiston 4 model in Clearwater Preserve, where charm meets modern comfort! This inviting 3-bedroom home is designed to impress from the moment you step through the foyer. The open-concept layout seamlessly integrates the spacious great room with the kitchen and dining areas, perfect for both entertaining and everyday living. The kitchen features stunning granite countertops, a stylish tile backsplash, and freshly painted cabinets with soft-close hardware. Enhance your cooking experience with the upgraded polished chrome pull-out faucet, garbage disposal, and ice maker line. Durable luxury vinyl tile adds a sleek, modern touch to the kitchen, dining area, bathrooms, laundry room, and garage hall, while Frieze carpet in the bedrooms and great room provides a cozy retreat. The primary bedroom is a serene escape, boasting a trey ceiling, ceiling fan, and a generous walk-in closet. The en-suite bathroom is a luxurious haven with a walk-in shower featuring a semi-frameless glass door, double vanities, and cultured marble countertops. Both bathrooms are equipped with framed mirrors for a polished finish. Step outside to enjoy your private backyard, complete with a fenced-in area, a covered porch, and an open patio ideal for relaxing or entertaining. This home is built to South Carolina energy code standards, ensuring efficiency and comfort with features such as 2-inch faux wood blinds on the front windows, house wrap to minimize air infiltration, programmable Smart thermostats, a tankless water heater, insulated doors and windows, and a programmable lawn sprinkler system. Conveniently located near downtown Augusta and Aiken, Clearwater Preserve offers the perfect blend of suburban tranquility and natural beauty. Don't miss the opportunity to make this charming home yours! The builder is offering a 7,000 incentive that can be used towards closing costs, upgrades, or to buy down the interest rate. 625-CP-7009-01
- Type:
- Single Family
- Sq.Ft.:
- 2,294
- Status:
- Active
- Beds:
- 4
- Lot size:
- 0.3 Acres
- Year built:
- 2015
- Baths:
- 3.00
- MLS#:
- 532194
ADDITIONAL INFORMATION
Welcome to 709 Turning Crest Lane, a spacious 4-bedroom, 2.5-bathroom home ready for your personal touches. Inside, you'll find a versatile flex room that can easily adapt to your needs—whether you're looking for a playroom, home office, or a cozy den, this space offers the flexibility to match your lifestyle. The open-concept living area is perfect for entertaining or keeping an eye on the kids. The kitchen, designed to cater to both everyday meals and special occasions, boasts ample cabinetry and counter space for all your culinary needs. Retreat to the generous master suite, where serenity meets comfort. The en-suite bathroom features a dual vanity, a private water closet, a soaking tub for ultimate relaxation, and a walk-in shower to complete the luxurious feel. Located just a short drive from I-20, you'll have easy access to both Aiken and Augusta, offering a perfect balance of tranquility and convenience. This home is move-in ready, awaiting your vision to make it your own. Discover the ideal blend of comfort, style, and convenience—come see how this charming home can set the stage for your next chapter.
- Type:
- Single Family
- Sq.Ft.:
- 2,776
- Status:
- Active
- Beds:
- 4
- Lot size:
- 0.76 Acres
- Year built:
- 2024
- Baths:
- 4.00
- MLS#:
- 532175
ADDITIONAL INFORMATION
Discover the pinnacle of modern living with this stunning brand new home by IDK Homes. 100 % USDA FINANCING AVAILABLE This exquisite property boasts a spacious eat-in kitchen, perfect for family gatherings. The great room with fireplace. The primary suite, conveniently located on the main floor,feature a huge spa tile shower custom wood shelves closet, dual vanity Upstairs, you'll find three generously-sized bedrooms, 2 with jack and jill bath and one with the private bath , front and back large back porch, The home also features a double garage, providing ample storage and parking space. High-end finishes abound, including granite countertops and plank floors, adding a touch of elegance throughout. Don't miss this opportunity to make this exceptional house your new home.
- Type:
- Single Family
- Sq.Ft.:
- 1,478
- Status:
- Active
- Beds:
- 3
- Lot size:
- 0.31 Acres
- Year built:
- 2023
- Baths:
- 2.00
- MLS#:
- 208218
ADDITIONAL INFORMATION
Welcome Home to your NEW HOME on Springdale Drive located off Bettis Academy in Graniteville South Carolina. this 3 BR 2 Bath home features a covered rear patio, over-sized driveway and two car garage! More features include a wood burning fireplace, custom molding, granite countertops with subway tile backsplash in you eat-in kitchen along with stainless steel appliances, Luxury vinyl plank throughout and carpeting in the bedrooms. Owner suite with double vanities, tub and separate shower with glass doors. Architectural shingle roof, sod and sprinkler system in the front, side and backyard. This home also qualifies for 100% Financing!! No Homes being built in front of you or directly behind you. No HOA!
- Type:
- Single Family
- Sq.Ft.:
- 3,230
- Status:
- Active
- Beds:
- 4
- Lot size:
- 0.22 Acres
- Year built:
- 2016
- Baths:
- 3.00
- MLS#:
- 532106
ADDITIONAL INFORMATION
Charming 4 Bedroom, 3 Bath Renovated Home in Graniteville. Also qualifies for 100% USDA financing. Come take a look! This beautifully renovated two-story residence offers all new carpet throughout the home. All appliances will stay, including refrigerator and washer/dryer, and a seller-paid home warranty will give you peace of mind! Also includes large pantry, granite countertops, breakfast bar & center island Centrally situated, you'll have easy access to local shops, dining, schools, and major highways. This home is a rare find in a desirable neighborhood. Whether you're a growing family or looking for a spacious and stylish residence, this property is sure to impress. Don't miss the opportunity to make this stunning house your home. Schedule a showing today and experience all that this Graniteville gem has to offer!
- Type:
- Single Family
- Sq.Ft.:
- 2,532
- Status:
- Active
- Beds:
- 4
- Lot size:
- 0.36 Acres
- Year built:
- 2024
- Baths:
- 3.00
- MLS#:
- 532043
ADDITIONAL INFORMATION
The Oconee II plan, Built by Winchester. Exterior of Home features Hardi Plank exterior with a Brick water table. Great room has Brick surround and wood mantle, gas fireplace. Gourmet Kitchen with granite countertops, tile backsplash, Farmhouse kitchen sink, Roll out trash can, and stainless steel appliance package. LVP easy care plank flooring throughout main living areas, Foyer, Dining room, Great room, Kitchen and Breakfast area and Half bath, Large Great room, Hardwood Steps, . Large Primary suite with His and Her walk-in closets, His and Her sinks, granite counters, Garden tub with tile surround, Tankless Water Heater, Designer Tile shower, WINTELLIGENCE ** Smart House Package, Covered back porch, Radiant Barrier Roof & Earth cents rated home for Energy Efficiency! Quality Builders Home Warranty included. STOCK PHOTOS, Harrington Ridge is WITHIN 1 MILE OF LANGLEY POND PARK, WORLD'S LARGEST POND, BEACHES, FISHING, JETSKI, BOATING AND MORE!!
- Type:
- Single Family
- Sq.Ft.:
- 2,388
- Status:
- Active
- Beds:
- 4
- Lot size:
- 1.47 Acres
- Year built:
- 1974
- Baths:
- 3.00
- MLS#:
- 212960
- Subdivision:
- Midland Valley Country Club
ADDITIONAL INFORMATION
Situated in one of the most desirable neighborhoods, this 4-bedroom, 2.5-bathroom home is perfect for a growing family or the entertainer in you. As you arrive, you will be greeted by a meticulously manicured lawn that has earned the prestigious title of July's Yard of the Month. From the moment you step inside, you will be captivated by the spacious and inviting atmosphere. The floor plan boasts ample room for both relaxation and entertaining, ensuring that every family member has their own space to enjoy. If entertaining is your happy place, you will be delighted by the layout of this home. The design ensures that you can stay in the mix as dinner is completed, creating a seamless flow between the kitchen and living spaces. Imagine hosting friends and family, effortlessly moving from cooking to conversing without ever missing a beat. Beyond the home itself, this golf club community adds to the serene atmosphere, making it more than just a place to live, but a lifestyle to embrace. Agent is related to seller. Seller is a SC licensed real estate agent.
- Type:
- Land
- Sq.Ft.:
- n/a
- Status:
- Active
- Beds:
- n/a
- Lot size:
- 0.2 Acres
- Baths:
- MLS#:
- 212825
ADDITIONAL INFORMATION
Welcome home to this beautiful property located in historic Graniteville. The possibilities here are endless...make this land where you plant your future home. *PLEASE NOTE: Manufactured home is approved. The oversized shed does convey.
- Type:
- Mixed Use
- Sq.Ft.:
- n/a
- Status:
- Active
- Beds:
- n/a
- Lot size:
- 7.07 Acres
- Baths:
- MLS#:
- 207397
ADDITIONAL INFORMATION
Right in the heart of the Booming Bettis Academy area with daily traffic counts of 8400 cars per day per DOT. The owners does reserve the right to have the houses moved after closing. Water and Sewer is available and the buyer will have to pay to connect to the new lines being installed and most likely pay for capacity increase with Breezy Hill Water. This needs to be taken care of during the due diligence.
- Type:
- Land
- Sq.Ft.:
- n/a
- Status:
- Active
- Beds:
- n/a
- Lot size:
- 48.42 Acres
- Baths:
- MLS#:
- 202269
ADDITIONAL INFORMATION
Welcome to this exceptional commercial opportunity located at 48 Bettis Academy Rd. in the vibrant town of Graniteville, SC! This well-maintained property boasts a prime location, making it an ideal investment for businesses of all kinds. Key Features: • Strategic Location: Situated in a high-traffic area, this property enjoys excellent visibility and accessibility, ensuring maximum exposure for your business. • Ample Space: With a generous interior space, the property offers versatility to accommodate various commercial ventures and operations. • Parking Convenience: Ample parking space on-site to accommodate both staff and customers, providing ease and convenience for visitors. • Growing Community: Graniteville is a dynamic and thriving community with a steady flow of potential customers and business opportunities. • Proximity to Major Highways: Close proximity to major highways and transportation hubs streamlines distribution and access to regional markets. Don't miss this chance to establish or expand your business in this flourishing location. Take advantage of this prime commercial space and unlock the full potential of your enterprise. For more information or to schedule a viewing, please contact us today. This opportunity won't last long!
- Type:
- Mixed Use
- Sq.Ft.:
- n/a
- Status:
- Active
- Beds:
- n/a
- Lot size:
- 48.42 Acres
- Baths:
- MLS#:
- 202187
ADDITIONAL INFORMATION
Welcome to this exceptional commercial opportunity located at 48 Bettis Academy Rd. in the vibrant town of Graniteville, SC! This well-maintained property boasts a prime location, making it an ideal investment for businesses of all kinds. Key Features: • Strategic Location: Situated in a high-traffic area, this property enjoys excellent visibility and accessibility, ensuring maximum exposure for your business. • Ample Space: With a generous interior space, the property offers versatility to accommodate various commercial ventures and operations. • Parking Convenience: Ample parking space on-site to accommodate both staff and customers, providing ease and convenience for visitors. • Growing Community: Graniteville is a dynamic and thriving community with a steady flow of potential customers and business opportunities. • Proximity to Major Highways: Close proximity to major highways and transportation hubs streamlines distribution and access to regional markets. Don't miss this chance to establish or expand your business in this flourishing location. Take advantage of this prime commercial space and unlock the full potential of your enterprise. For more information or to schedule a viewing, please contact us today. This opportunity won't last long!
- Type:
- Land
- Sq.Ft.:
- n/a
- Status:
- Active
- Beds:
- n/a
- Lot size:
- 0.21 Acres
- Baths:
- MLS#:
- 212741
ADDITIONAL INFORMATION
Welcome to this beautiful piece of property located in historic Graniteville. It boasts of bright green grass & a huge, gorgeous pecan tree. Make this land the place you put your future home. *No manufactured homes allowed.
Open House:
Friday, 11/15 11:00-5:00PM
- Type:
- Single Family
- Sq.Ft.:
- 1,358
- Status:
- Active
- Beds:
- 3
- Lot size:
- 0.21 Acres
- Year built:
- 2024
- Baths:
- 2.00
- MLS#:
- 531094
ADDITIONAL INFORMATION
Welcome to Clearwater Preserve where comfortable living is surrounded by nature's beauty! Bill Beazley Homes DALTON plan is nestled in this new community and provides 3 bedrooms, 2 full baths and a spacious living area. The inviting front porch leads into the charming great room. The open concept kitchen and dining area is equipped with granite countertops, stylish backsplash tile, and painted cabinets with soft close hardware. You will also find a large island, stainless steel appliances including an ENERGY STAR dishwasher, smooth top self-cleaning range, and built-in microwave hood which is vented to the outside of the home. Completing this kitchen and dining space is durable luxury vinyl tile flooring. This LVT flooring is also found in the laundry room and bathrooms. A beautiful Frieze carpet compliments the great room, bedroom hall and all bedrooms. Enjoy the primary bedroom's trey ceiling and ceiling fan, generous walk-in closet and bath. This bath ensuite offers a cultured marble countertop, framed mirror and a walk-in shower. Two additional bedrooms provide ample closet space and are prewired for ceiling fans. This Bill Beazley Home includes many energy savings features such as an insulated fiberglass front door, House Wrap to reduce air infiltration, Low-E insulated double pane windows with tilt sash, a programmable Smart thermostat, and a tankless water heater. In addition, this home also includes 2-inch faux wood blinds on the front of the home, Qolsys Smart Home Security System, Structured Wiring System using CAT6 and RG6 wiring, a programmable sprinkler system, a fence, a 10 Year StrucSure Home Warranty, a one-year builder's warranty and a full-time warranty staff for all your after closing needs. Located conveniently near Aiken, Augusta, and North Augusta, this neighborhood is complemented by community amenities such as an outdoor pavilion, pickleball courts, and a planned pool. Find your new home in Clearwater Preserve! The builder is offering a 7,000 incentive that can be used towards closing costs, upgrades, or to buy down the interest rate. 625-CP-7009-01
- Type:
- Single Family
- Sq.Ft.:
- 1,973
- Status:
- Active
- Beds:
- 4
- Lot size:
- 0.19 Acres
- Year built:
- 2018
- Baths:
- 2.00
- MLS#:
- 531113
ADDITIONAL INFORMATION
Charming ranch split - open floor plan less than 20 minutes from SRS. Office/bonus room with French doors off of main entrance. Open kitchen and living area is perfect for entertaining. Spacious owners suite is off of the breakfast room. Owners bath has duel sinks, soaking tub, walk in shower, separate wet room and walk in closet. Other 3 bedroom and hall bath off of living room. All 3 bedrooms have large walk in closets. Full bath in the hallway has duel sinks and a separate wet room. Home offers a lot of natural light and amble closet space.
- Type:
- Townhouse
- Sq.Ft.:
- 1,132
- Status:
- Active
- Beds:
- 2
- Lot size:
- 0.08 Acres
- Year built:
- 2016
- Baths:
- 2.00
- MLS#:
- 530525
ADDITIONAL INFORMATION
Great 2 bedroom 2 bath townhome with nice size Living Room, Dining room and large kitchen. 2 good sized bedrooms and 2 bathrooms. Laundry room and large back yard with cover. Conveniently located close to Aiken and Augusta. Covered patio, sprinkler and more
- Type:
- Single Family
- Sq.Ft.:
- 3,442
- Status:
- Active
- Beds:
- 4
- Lot size:
- 0.21 Acres
- Year built:
- 2024
- Baths:
- 3.00
- MLS#:
- 530240
ADDITIONAL INFORMATION
We present ''The Summerville''. This large 4-bedroom plan begins with a dual 3-car garage. The first bedroom and bathroom are located on the MAIN floor, along with the stunning family room. The kitchen and breakfast area are sure to be the keystone of many happy memories. Upstairs, your family has room to spread out into the owner's suite, plus two other bedrooms. And just wait until you see the spacious closet. A magnificent flex room completes the upper floor, along with a convenient laundry room and full bath. Photos are for illustrative purposes, some colors and options, may vary. Homesite J05. Up to 12,000 towards closing costs with preferred lender/attorney; incentives expire October 1, 2024 so Drop By or Call today!!

The data relating to real estate for sale on this web site comes in part from the Broker Reciprocity Program of G.A.A.R. - MLS . Real estate listings held by brokerage firms other than Xome are marked with the Broker Reciprocity logo and detailed information about them includes the name of the listing brokers. Copyright 2024 Greater Augusta Association of Realtors MLS. All rights reserved.

The data relating to real estate for sale on this web-site comes in part from the Internet Data Exchange Program of the Aiken Board of Realtors. The Aiken Board of Realtors deems information reliable but not guaranteed. Copyright 2024 Aiken Board of REALTORS. All rights reserved.
Graniteville Real Estate
The median home value in Graniteville, SC is $224,200. This is higher than the county median home value of $180,800. The national median home value is $338,100. The average price of homes sold in Graniteville, SC is $224,200. Approximately 48.28% of Graniteville homes are owned, compared to 35.54% rented, while 16.18% are vacant. Graniteville real estate listings include condos, townhomes, and single family homes for sale. Commercial properties are also available. If you see a property you’re interested in, contact a Graniteville real estate agent to arrange a tour today!
Graniteville, South Carolina 29829 has a population of 2,625. Graniteville 29829 is more family-centric than the surrounding county with 38.31% of the households containing married families with children. The county average for households married with children is 25.73%.
The median household income in Graniteville, South Carolina 29829 is $37,353. The median household income for the surrounding county is $57,572 compared to the national median of $69,021. The median age of people living in Graniteville 29829 is 30.3 years.
Graniteville Weather
The average high temperature in July is 91.8 degrees, with an average low temperature in January of 34.1 degrees. The average rainfall is approximately 48.3 inches per year, with 0.7 inches of snow per year.
