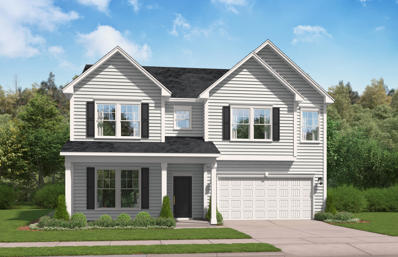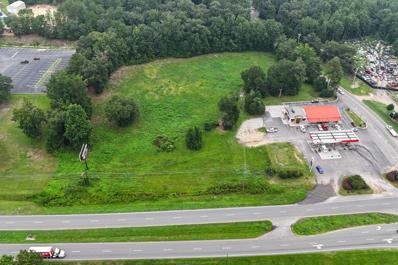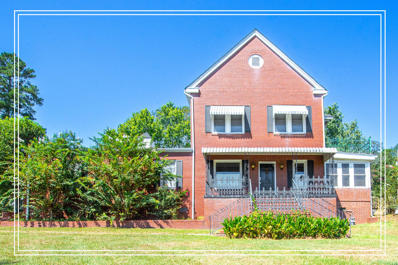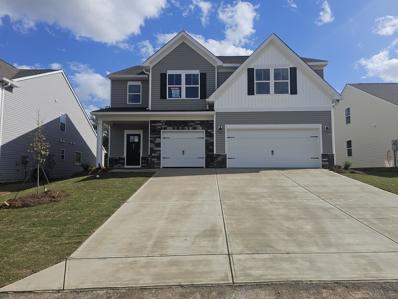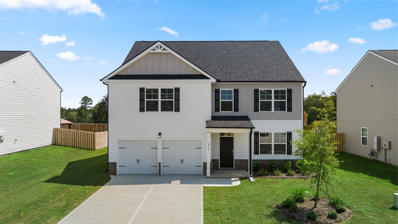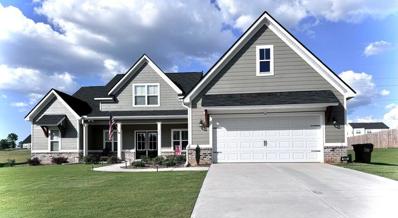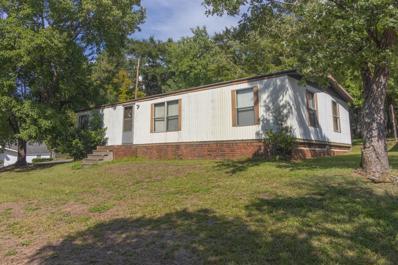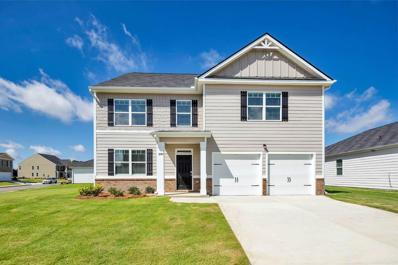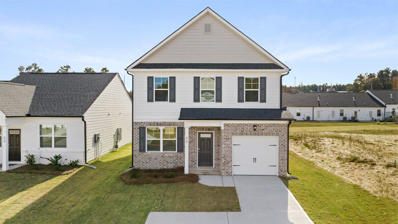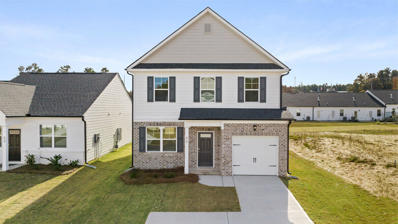Graniteville SC Homes for Rent
- Type:
- Single Family
- Sq.Ft.:
- 3,190
- Status:
- Active
- Beds:
- 4
- Lot size:
- 0.17 Acres
- Year built:
- 2024
- Baths:
- 4.00
- MLS#:
- 213904
- Subdivision:
- Clairbourne
ADDITIONAL INFORMATION
Clairbourne Neighborhood Pool is now open and ready for FUN! At the end of the day — or at any time, really — your home should be the one place you know you can go for safety and rest. The Rembert allows you to feel that way. Downstairs, the two-car garage opens next to the laundry and powder rooms. More importantly, it also opens into the all-encompassing kitchen, which in turn rolls right into the immense family room. You or your family will be able to spend countless nights here, cooking, entertaining or just plain relaxing. The main floor owner's suite comes next, with its deep walk-in closet and large bathroom. A flex room near the front door could be used as a formal dining setting or an office. Up the stairs, you will find three additional bedrooms, as well as a full bathroom, storage space and a positively stunning loft. Get away — or get to the center of it all — with The Rembert. **All photos are used for illustrative purposes. Some options and colors may vary.** .Up to 12,000 towards closing costs OR 4.875 plus 6000 closing costs for qualified buyers with preferred lender/attorney. Must close by 12/12/24
- Type:
- Other
- Sq.Ft.:
- n/a
- Status:
- Active
- Beds:
- n/a
- Lot size:
- 3.61 Acres
- Year built:
- 1900
- Baths:
- MLS#:
- 534017
ADDITIONAL INFORMATION
High visibility, commercial development opportunity in the fast growing community of Graniteville. 280 feet of road frontage. Located 15 minutes to Augusta and 15 minutes to Aiken. Potential ingress and egress from Jefferson Davis Highway and Duncan Rd. Zoned RUD, Rural Development Next to Midland Valley Academy.
- Type:
- Townhouse
- Sq.Ft.:
- 1,435
- Status:
- Active
- Beds:
- 3
- Lot size:
- 0.06 Acres
- Year built:
- 2022
- Baths:
- 3.00
- MLS#:
- 533912
ADDITIONAL INFORMATION
Newer, end unit townhome boasts a beautiful open floor plan downstairs with back patio and fenced back yard, perfect for entertaining! Kitchen complete with stainless appliances, kitchen island, and pantry. Upstairs bedrooms and laundry closet for easy laundry access. Located one mile from I-20, and within walking distance of Byrd Elementary and Leavelle McCampbell Middle Schools. easy commute to Fort Eisenhower, Augusta Medical District, and North Augusta! come fall in love with your new home!
- Type:
- Single Family
- Sq.Ft.:
- 2,558
- Status:
- Active
- Beds:
- 4
- Lot size:
- 2.27 Acres
- Year built:
- 1953
- Baths:
- 3.00
- MLS#:
- 533849
ADDITIONAL INFORMATION
Welcome to this enchanting 4 bedroom 3 bathroom historical home nestled on 2.27 acres, offering ample space for everyone and the convenience of an owner's suite on the first floor! Relax on the inviting rocking chair front porch and step inside to discover hardwood floors! The spacious living room boasts crown molding and a cozy gas fireplace, seamlessly connecting to an office and dining room through elegant archways! Enjoy the fantastic sunroom that leads to a delightful patio and an above-ground pool (new June 2024), perfect for entertaining or unwinding on warm days! The kitchen features nice appliances with a gas range, built-in microwave, dishwasher, and refrigerator (new 2023) with water filter & ice maker, making meal prep a breeze! The den is bathed in natural light, creating a warm and welcoming atmosphere! Retreat to the owner's suite on the main level, complete with a sitting area and a full bathroom highlighted by a stunning new mirror! There is a second bedroom on the main level with a full bathroom with a beautiful tiled shower! Upstairs, you'll find two additional bedrooms, one featuring a charming gas fireplace and French glass doors that open to a cozy sitting room and stunning balcony—an ideal setup for an ensuite! A large bathroom on this level adds to the convenience with chair rail and linen cabinet! The washer and dryer new in 2022 can stay! The property includes a side-entry, oversized two-car garage with the added benefit of two driveways for extra parking or you could subdivide to add a second home or sell that portion for extra income! Relax in the wonderful gazebo, perfect for enjoying the serene surroundings! Plus, both the barn style and brick storage building stay! Please note the property goes beyond the tree line! The upstairs HVAC system is brand new, ensuring comfort year-round! Well water is available for the irrigation system and pool, keeping costs low! This charming home combines historical character with modern amenities, making it a perfect retreat for families looking for extra space and comfort! Don't miss the opportunity to make it your own!
- Type:
- Townhouse
- Sq.Ft.:
- 1,368
- Status:
- Active
- Beds:
- 3
- Lot size:
- 0.16 Acres
- Year built:
- 2010
- Baths:
- 2.00
- MLS#:
- 533783
ADDITIONAL INFORMATION
Come see this beautifully updated 3-bedroom 2 bath townhome. This end unit has a large fence3d yard as well as a large side yard. As you enter this home you will see the LVP flooring and Granite countertops throughout. The large owner's suite has a big walk-in closet. This open floorplan makes entertaining easy!! Come schedule your showing today!
- Type:
- Single Family
- Sq.Ft.:
- 2,091
- Status:
- Active
- Beds:
- 4
- Lot size:
- 0.19 Acres
- Year built:
- 2024
- Baths:
- 3.00
- MLS#:
- 533732
ADDITIONAL INFORMATION
Neighborhood Pool Is Now Open! Come by and see this lovely Bancroft floorplan, ranch style, which boasts main level living convenience with large kitchen, family room and breakfast room for easy daily living and entertainment. Main level primary bedroom offers a spacious oasis to relax and unwind. Covered front porch for beautiful curb appeal and a covered patio! You can't beat this plan. Feel right at home in this Bancroft floorplan. **All photos are used for illustrative purposes. Some options and colors may vary. ** G15
- Type:
- Single Family
- Sq.Ft.:
- 3,442
- Status:
- Active
- Beds:
- 4
- Lot size:
- 0.19 Acres
- Year built:
- 2024
- Baths:
- 3.00
- MLS#:
- 533730
ADDITIONAL INFORMATION
Up to 12,000 towards closing costs OR 4.875 plus 6000 closing costs for qualified buyers with preferred lender/attorney. Must close by 12/12/2024. We present ''The Summerville''. This large 4-bedroom plan begins with a dual 3-car garage. The first bedroom and bathroom are located on the MAIN floor, along with the stunning family room. The kitchen and breakfast area are sure to be the keystone of many happy memories. Upstairs, your family has room to spread out into the owner's suite, plus two other bedrooms. And just wait until you see the spacious closet. A magnificent flex room completes the upper floor, along with a convenient laundry room and full bath. Photos are for illustrative purposes, some colors and options, may vary. Homesite G16
- Type:
- Single Family
- Sq.Ft.:
- 2,167
- Status:
- Active
- Beds:
- 4
- Lot size:
- 0.19 Acres
- Year built:
- 2019
- Baths:
- 3.00
- MLS#:
- 533639
ADDITIONAL INFORMATION
Here you'll discover a beautiful 4-bedroom, 2.5-bathroom home with plenty of space for loved ones and guests! Welcoming rocking chair front porch and foyer entrance with LVP flooring and crown molding that carry throughout the main living areas! This property is thoughtfully designed to accommodate both hobbies and everyday living with a versatile office space with French doors and a spacious loft that can easily serve as a den! The heart of the home is the inviting kitchen, where meals come to life on granite countertops, complemented by a breakfast bar, pantry, stone backsplash and modern appliances that include range, built-in microwave, refrigerator and new dishwasher! The open dining area flows seamlessly through an archway into the cozy living room, creating an ideal space for gatherings and entertaining! Retreat to the owners suite, featuring a ceiling fan, crown molding, a comfortable sitting area and a luxurious en-suite bathroom with a double sink granite vanity, framed mirror, a relaxing soaking tub with tile surround, a separate shower and a walk-in closet. Spacious spare bedrooms provide ample space for loved ones, with a nearby bathroom that has a charming accent wall with beadboard wainscoting, double sink granite vanity, framed mirror and updated light fixtures! Charming half bath with accent wall and framed mirror! Laundry room! Enjoy outdoor living on the covered porch or in the privacy-fenced backyard—perfect for weekend barbecues and playdates! Located near Bridgestone, I-20, local parks and schools, this home is a dream for those looking to build lasting memories!
- Type:
- Single Family
- Sq.Ft.:
- 2,386
- Status:
- Active
- Beds:
- 4
- Lot size:
- 0.12 Acres
- Year built:
- 2024
- Baths:
- 4.00
- MLS#:
- 533552
ADDITIONAL INFORMATION
The SUMMERTON--If open concept main floor is on your list of must-haves, The Summerton could be the one! Your stunning family room spills right into the kitchen, making it the true heart of your home. A unique curved island with large sink makes it easy to prepare your favorite meals while keeping an eye on the happenings in the family room and breakfast area. Your kitchen also provides easy access to the garage, main foyer, and powder room. Upstairs, it just keeps getting better with 2 bedrooms, 1 full bath, and a convenient laundry room. The main level primary bedroom will be the sanctuary you've been dreaming of. The Summerton is a complete house, designed to be your safe and welcoming home. **All photos are used for illustrative purposes. Some options and colors may vary.** Homesite B70.
Open House:
Friday, 11/15 1:00-4:00PM
- Type:
- Single Family
- Sq.Ft.:
- 2,046
- Status:
- Active
- Beds:
- 4
- Lot size:
- 0.12 Acres
- Year built:
- 2024
- Baths:
- 3.00
- MLS#:
- 533548
ADDITIONAL INFORMATION
Up to 12,000 towards closing costs OR 4.875 plus 6000 closing costs for qualified buyers with preferred lender/attorney. Must close by 12/12/2024. Walk into the Cade and arrive at home. It's designed to be a retreat away from the busyness of the world. This charming four-bedroom, single-family home features an upper-level loft perfect for relaxing or enjoying your favorite hobby. The beautiful main-level owner's suite is your own personal paradise overlooking a covered porch. Imagine all the warm cozy nights and cool peaceful mornings! And because a retreat shouldn't involve too much work, your laundry room is conveniently located on the main level to make chores that much easier. Fun Neighborhood amenities include In Ground Pool with Splash/Waterfall feature, Covered Cabana, and lots of seating around the pool to watch the family splash away. Close to I20, SRS, Fort Eisenhower, and Savanah River, Graniteville is an excellent location call home. The Cade is a place to call your own, to find peace and your well-deserved retreat. **All photos are used for illustrative purposes. Some options and colors may vary.** Homesite B40
Open House:
Friday, 11/15 1:00-4:00PM
- Type:
- Single Family
- Sq.Ft.:
- 2,250
- Status:
- Active
- Beds:
- 3
- Lot size:
- 0.12 Acres
- Year built:
- 2024
- Baths:
- 3.00
- MLS#:
- 533546
ADDITIONAL INFORMATION
The Granger - Upstairs you will find all 3bedrooms, including a substantial primary suite with generous tub and shower, plus walk-in closet. Downstairs on the main level, the bright and airy family room is open to the gourmet kitchen and breakfast area. The centerpiece of it all is the large island that begs people to gather around it to swap stories and share laughs. Easy access from the kitchen to the garage makes unloading groceries a breeze. **All photos are used for illustrative purposes. Some options and colors may vary.** Homesite B69.
- Type:
- Single Family
- Sq.Ft.:
- 2,386
- Status:
- Active
- Beds:
- 4
- Lot size:
- 0.12 Acres
- Year built:
- 2024
- Baths:
- 4.00
- MLS#:
- 213682
- Subdivision:
- Clairbourne
ADDITIONAL INFORMATION
The SUMMERTON--If open concept main floor is on your list of must-haves, The Summerton could be the one! Your stunning family room spills right into the kitchen, making it the true heart of your home. A unique curved island with large sink makes it easy to prepare your favorite meals while keeping an eye on the happenings in the family room and breakfast area. Your kitchen also provides easy access to the garage, main foyer, and powder room. Upstairs, it just keeps getting better with 2 bedrooms, 1 full baths, and a convenient laundry room. The main level primary bedroom will be the sanctuary you've been dreaming of. The Summerton is a complete house, designed to be your safe and welcoming home. **All photos are used for illustrative purposes. Some options and colors may vary.**
Open House:
Friday, 11/15 1:00-4:00PM
- Type:
- Single Family
- Sq.Ft.:
- 2,046
- Status:
- Active
- Beds:
- 4
- Lot size:
- 0.12 Acres
- Year built:
- 2024
- Baths:
- 3.00
- MLS#:
- 213681
- Subdivision:
- Clairbourne
ADDITIONAL INFORMATION
Up to 12,000 towards closing costs OR 4.875 plus 6000 closing costs for qualified buyers with preferred lender/attorney. Must close by 12/12/2024. Walk into the Cade and arrive at home. It's designed to be a retreat away from the busyness of the world. This charming four-bedroom, single-family home features an upper-level loft perfect for relaxing or enjoying your favorite hobby. The beautiful main-level owner's suite is your own personal paradise overlooking a covered porch. Imagine all the warm cozy nights and cool peaceful mornings! And because a retreat shouldn't involve too much work, your laundry room is conveniently located on the main level to make chores that much easier. Fun Neighborhood amenities include In Ground Pool with Splash/Waterfall feature, Covered Cabana, and lots of seating around the pool to watch the family splash away. Close to I20, SRS, Fort Eisenhower, and Savanah River, Graniteville is an excellent location call home. The Cade is a place to call your own, to find peace and your well-deserved retreat. **All photos are used for illustrative purposes. Some options and colors may vary.**
Open House:
Friday, 11/15 1:00-4:00PM
- Type:
- Single Family
- Sq.Ft.:
- 2,250
- Status:
- Active
- Beds:
- 3
- Lot size:
- 0.12 Acres
- Year built:
- 2024
- Baths:
- 3.00
- MLS#:
- 213680
- Subdivision:
- Clairbourne
ADDITIONAL INFORMATION
The Granger - Upstairs you will find all 3 bedrooms, including a substantial primary suite with generous tub and shower, plus walk-in closet. Downstairs on the main level, the bright and airy family room is open to the gourmet kitchen and breakfast area. The centerpiece of it all is the large island that begs people to gather around it to swap stories and share laughs. Easy access from the kitchen to the garage makes unloading groceries a breeze. **All photos are used for illustrative purposes. Some options and colors may vary.**
Open House:
Friday, 11/15 11:00-5:00PM
- Type:
- Single Family
- Sq.Ft.:
- 2,046
- Status:
- Active
- Beds:
- 4
- Lot size:
- 0.24 Acres
- Year built:
- 2024
- Baths:
- 2.00
- MLS#:
- 533491
ADDITIONAL INFORMATION
Welcome to the pinnacle of spacious and stylish living in the desirable WYNSTONE 5 home in Clearwater Preserve! Boasting four bedrooms and an open-concept layout, this residence redefines modern comfort with thoughtful design touches throughout. Prepare to be impressed by the innovative power pantry, complete with a convenient refrigerator connection. The tastefully designed kitchen is a culinary delight, featuring GE stainless steel appliances, elegant granite countertops, a central island, white ceramic farmhouse sink and a corner pantry, ensuring both style and functionality. The luxurious yet durable click flooring graces the foyer, great room, kitchen, breakfast area, power pantry, hallways, and laundry room, seamlessly blending elegance with practicality. Retreat to the serene primary bedroom sanctuary, offering a generously sized walk-in closet and a spa-like ensuite bath featuring a dual sink vanity, 5' garden tub, separate walk -in shower, linen closet, and private water closet, providing a haven of relaxation and rejuvenation. Three additional bedrooms, a full bath, and a dedicated laundry room complete this beautiful space. Ample storage solutions throughout the home ensure organization and convenience. Experience modern living at its finest with additional features including 2'' faux wood blinds on the front of the home, tankless gas water heater, Qolsys Smart Home/Security System, Radiant barrier roof sheathing, energy-efficient HVAC system, programmable Smart thermostat, 6' privacy fence enclosing usable back yard and a 10-year StrucSure home warranty for peace of mind. Step outside to unwind and entertain on the fabulous front and back porches. Enjoy access to the neighborhood's pickleball courts, large pavilion and planned resort-style pool. Convenient proximity to Aiken, Augusta, I-20, and I-520 ensures easy access to area amenities and attractions. Don't miss the opportunity to make this exceptional property your new home! The builder is offering a 7,000 incentive that can be used towards closing costs, upgrades, or to buy down the interest rate. 625-CP-7009-01.
- Type:
- Single Family
- Sq.Ft.:
- 2,833
- Status:
- Active
- Beds:
- 5
- Lot size:
- 0.17 Acres
- Year built:
- 2024
- Baths:
- 4.00
- MLS#:
- 213602
- Subdivision:
- Highland Hills
ADDITIONAL INFORMATION
Discover contemporary living in this expansive two-story, 5-bedroom home! The main level features a convenient guest suite, a beautiful, sizable kitchen with gas cooking and a natural gas fireplace creating a warm and inviting atmosphere. Upstairs, the owner's suite includes a comfortable sitting area, a spacious bathroom, and a large closet with direct access to the laundry room for added convenience. Sizable secondary bedrooms offer room to grow and the convenience of a shared bathroom. Highland Hills is an incredible, newer swim community with private neighborhood pool, cabana, playground, basketball court streetlights, and sidewalks. Highland Hills is conveniently located less than one mile from great schools, I-20, 20 minutes to downtown Aiken, and just 5 minutes to Bridgestone Firestone. Stock photos used are for illustrative purposes and do not depict actual home.
- Type:
- Single Family
- Sq.Ft.:
- 2,890
- Status:
- Active
- Beds:
- 4
- Lot size:
- 0.28 Acres
- Year built:
- 2020
- Baths:
- 3.00
- MLS#:
- 533368
ADDITIONAL INFORMATION
Welcome to your new home! 4-bedroom, 2.5-bath home in the sought-after Highland Hills community of Graniteville, SC. This home combines comfort, style, and convenience—perfect for families or anyone who loves a lively neighborhood vibe. What You Will Love About Your New Home: The spacious layout is perfect for hanging out with family or hosting friends. The kitchen flows right into the living area, making it easy to cook and entertain at the same time. With four sizable bedrooms, there's plenty of space for everyone. The primary suite features a private bath with dual sinks, a soaking tub, and a separate shower. Highland Hills offers fantastic amenities like a private pool, cabana, playground, and basketball court—plenty of ways to enjoy your free time. Less than a mile from I-20, you're close to shopping, dining, and entertainment, making commutes and errands a breeze. Directions: From exit 11 of I20 Right on Graniteville/ Bettis Academy Road. Turn Right onto Carmine Ave. Arrive at 3167 Carmine Ave.
- Type:
- Single Family
- Sq.Ft.:
- 2,929
- Status:
- Active
- Beds:
- 5
- Lot size:
- 0.76 Acres
- Year built:
- 2023
- Baths:
- 3.00
- MLS#:
- 533354
ADDITIONAL INFORMATION
If you are looking for an awesome open floor plan with 5 bedrooms, 2.5 bathrooms, and a nice big yard, then this is the home for you! Built-in 2023, this 2929 sq ft gorgeous home is sitting on a big beautiful double lot, .76 acres! This farmhouse features a large open concept with a lovely gas log fireplace! Natural light throughout! Stunning gourmet kitchen with beautiful granite countertops, and an awesome kitchen island with a farmhouse sink! Tile backsplash! Stainless steel appliances remain (stove, microwave, dishwasher, and range)! Flex room/office/study off foyer! Large owner's suite with tray ceilings with a dream closet! The owners' bathroom has two vanities, granite countertops, designer tile shower, and a garden tub! There are three other bedrooms on the main floor, with a full bath with granite countertops! Upstairs features hardwood stairs, the fifth bedroom with huge sitting area, and a walk-in closet! Beautiful large lot with a covered front and back porch! Two car garage! Gutters! Hardie Board exterior! Awesome location, convenient to Aiken, North Augusta, Augusta, Savannah River Site, and Bridgestone! County taxes only!
- Type:
- Manufactured Home
- Sq.Ft.:
- 1,152
- Status:
- Active
- Beds:
- 3
- Lot size:
- 0.22 Acres
- Year built:
- 1981
- Baths:
- 2.00
- MLS#:
- 213524
ADDITIONAL INFORMATION
AFFORDABLE HOME, PRIME LOCATION, PRICED TO SELL!!! Introducing 2 1/2 Gregg st. A well maintained manufactured home in Graniteville. This is a 3 bed 2 bath home that has seen some updating. Property sits just 5 minutes away from USC Aiken and Aiken Hospital. With an ideal location, and an affordable price point, it would work as a wonderful investment property or a starter home for you!
- Type:
- General Commercial
- Sq.Ft.:
- 1
- Status:
- Active
- Beds:
- n/a
- Lot size:
- 3.61 Acres
- Year built:
- 1900
- Baths:
- MLS#:
- 592095
ADDITIONAL INFORMATION
High visibility, commercial development opportunity in the fast growing community of Graniteville. 280 feet of road frontage. Slight elevation towards back of property. Located 15 minutes to Augusta and 15 minutes to Aiken. Potential ingress and egress from Jefferson Davis Highway and Duncan Rd.
- Type:
- Single Family
- Sq.Ft.:
- 2,833
- Status:
- Active
- Beds:
- 5
- Lot size:
- 0.17 Acres
- Year built:
- 2024
- Baths:
- 4.00
- MLS#:
- 533267
ADDITIONAL INFORMATION
Highland Hills is an incredible swim community with private neighborhood pool, cabana, playground, basketball court streetlights, and sidewalks. Highland Hills is conveniently located less than one mile from great schools, and I-20. Inside the Grayson floor plan, an extended foyer opens to central family room and spacious kitchen with casual breakfast area. Upstairs boasts an expansive private bedroom suite featuring a sitting area, oversized closet space and spa-like bath with separate shower. Large secondary bedrooms offer room to grow and extra storage, and an additional private bedroom with full bath on the main, suggests the perfect guest room or home office space. Plug-n-play light switches from Deako Lighting gives you the freedom to personalize your lighting for your lifestyle. B2B two-inch, white, faux wood, blinds throughout and you will never be too far from home with Home Is Connected smart home features. Your new home is built with an industry leading suite of smart home products that keep you connected with the people and place you value most.
- Type:
- Single Family
- Sq.Ft.:
- 1,663
- Status:
- Active
- Beds:
- 3
- Lot size:
- 0.09 Acres
- Year built:
- 2024
- Baths:
- 3.00
- MLS#:
- 533227
ADDITIONAL INFORMATION
Highland Hills is an incredible, newer swim community with private neighborhood pool, cabana, playground, basketball court streetlights, and sidewalks. Highland Hills is conveniently located less than one mile from great schools, and I-20. Welcome to this delightful two-story home, offering a comfortable 1663 sq ft of living space. With three bedrooms and 2.5 bathrooms, this home provides the perfect blend of practicality and style. The open concept layout creates a warm and inviting atmosphere. Enjoy evening meals in the formal dining room, bathed in natural light from large windows adorned with included 2-inch faux wood blinds. Featuring modern convenience with a smart home system, along with added benefits of a Deako lighting platform. Imagine controlling your home's ambiance with a touch. The property also includes an irrigation system, ensuring your outdoor space stays vibrant year-round. Home is equipped with gutters. With a 10-year home warranty program, you'll have peace of mind with your sound investment. Stock photos used are for illustrative purposes and do not depict actual home.
- Type:
- Single Family
- Sq.Ft.:
- 1,663
- Status:
- Active
- Beds:
- 3
- Lot size:
- 0.17 Acres
- Year built:
- 2024
- Baths:
- 3.00
- MLS#:
- 213494
- Subdivision:
- Highland Hills
ADDITIONAL INFORMATION
Highland Hills is an incredible, newer swim community with private neighborhood pool, cabana, playground, basketball court streetlights, and sidewalks. Highland Hills is conveniently located less than one mile from great schools, and I-20. Welcome to this delightful two-story home, offering a comfortable 1663 sq ft of living space. With three bedrooms and 2.5 bathrooms, this home provides the perfect blend of practicality and style. The open concept layout creates a warm and inviting atmosphere. Enjoy evening meals in the formal dining room, bathed in natural light from large windows adorned with included 2-inch faux wood blinds. Featuring modern convenience with a smart home system, along with added benefits of a Deako lighting platform. Imagine controlling your home's ambiance with a touch. The property also includes an irrigation system, ensuring your outdoor space stays vibrant year-round. Home is equipped with gutters. With a 10-year home warranty program, you'll have peace of mind with your sound investment. Stock photos used are for illustrative purposes and do not depict actual home.
- Type:
- Single Family
- Sq.Ft.:
- 3,442
- Status:
- Active
- Beds:
- 4
- Lot size:
- 0.19 Acres
- Year built:
- 2024
- Baths:
- 3.00
- MLS#:
- 213473
- Subdivision:
- Clairbourne
ADDITIONAL INFORMATION
Up to 12,000 towards closing costs OR 4.875 plus 6000 closing costs for qualified buyers with preferred lender/attorney. Must close by 12/12/2024. We present ''The Summerville''. This large 4-bedroom plan begins with a dual 3-car garage. The first bedroom and bathroom are located on the MAIN floor, along with the stunning family room. The kitchen and breakfast area are sure to be the keystone of many happy memories. Upstairs, your family has room to spread out into the owner's suite, plus two other bedrooms. And just wait until you see the spacious closet. A magnificent bonus or media room completes the upper floor, along with a convenient laundry room and full bath. Photos are for illustrative purposes, some colors and options, may vary. Homesite G16.
- Type:
- Single Family
- Sq.Ft.:
- 2,091
- Status:
- Active
- Beds:
- 4
- Lot size:
- 0.19 Acres
- Year built:
- 2024
- Baths:
- 3.00
- MLS#:
- 213471
- Subdivision:
- Clairbourne
ADDITIONAL INFORMATION
Come by and see this lovely Bancroft floorplan, ranch style, which boasts main level living convenience with large kitchen, family room and breakfast room for easy daily living and entertainment. Main level primary bedroom offers a spacious oasis to relax and unwind. Beautiful curb appeal with covered patio! You can't beat this plan. Feel right at home in this Bancroft floorplan. **All photos are used for illustrative purposes. Some options and colors may vary. **

The data relating to real estate for sale on this web-site comes in part from the Internet Data Exchange Program of the Aiken Board of Realtors. The Aiken Board of Realtors deems information reliable but not guaranteed. Copyright 2024 Aiken Board of REALTORS. All rights reserved.

The data relating to real estate for sale on this web site comes in part from the Broker Reciprocity Program of G.A.A.R. - MLS . Real estate listings held by brokerage firms other than Xome are marked with the Broker Reciprocity logo and detailed information about them includes the name of the listing brokers. Copyright 2024 Greater Augusta Association of Realtors MLS. All rights reserved.
Andrea D. Conner, License 102111, Xome Inc., License 19633, [email protected], 844-400-XOME (9663), 751 Highway 121 Bypass, Suite 100, Lewisville, Texas 75067

The information being provided is for the consumer's personal, non-commercial use and may not be used for any purpose other than to identify prospective properties consumer may be interested in purchasing. Any information relating to real estate for sale referenced on this web site comes from the Internet Data Exchange (IDX) program of the Consolidated MLS®. This web site may reference real estate listing(s) held by a brokerage firm other than the broker and/or agent who owns this web site. The accuracy of all information, regardless of source, including but not limited to square footages and lot sizes, is deemed reliable but not guaranteed and should be personally verified through personal inspection by and/or with the appropriate professionals. Copyright © 2024, Consolidated MLS®.
Graniteville Real Estate
The median home value in Graniteville, SC is $224,200. This is higher than the county median home value of $180,800. The national median home value is $338,100. The average price of homes sold in Graniteville, SC is $224,200. Approximately 48.28% of Graniteville homes are owned, compared to 35.54% rented, while 16.18% are vacant. Graniteville real estate listings include condos, townhomes, and single family homes for sale. Commercial properties are also available. If you see a property you’re interested in, contact a Graniteville real estate agent to arrange a tour today!
Graniteville, South Carolina 29829 has a population of 2,625. Graniteville 29829 is more family-centric than the surrounding county with 38.31% of the households containing married families with children. The county average for households married with children is 25.73%.
The median household income in Graniteville, South Carolina 29829 is $37,353. The median household income for the surrounding county is $57,572 compared to the national median of $69,021. The median age of people living in Graniteville 29829 is 30.3 years.
Graniteville Weather
The average high temperature in July is 91.8 degrees, with an average low temperature in January of 34.1 degrees. The average rainfall is approximately 48.3 inches per year, with 0.7 inches of snow per year.
