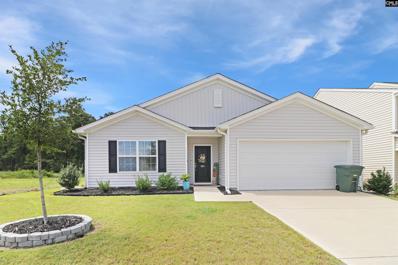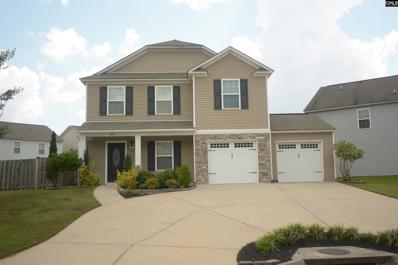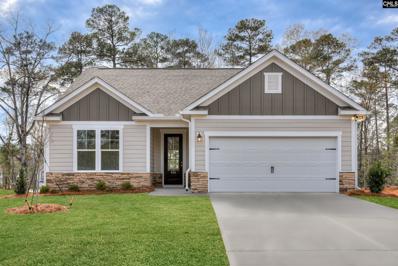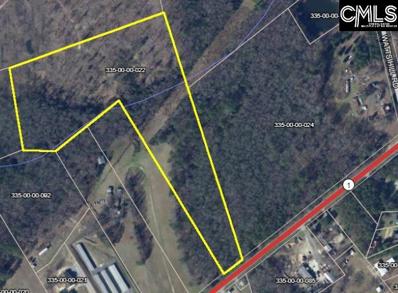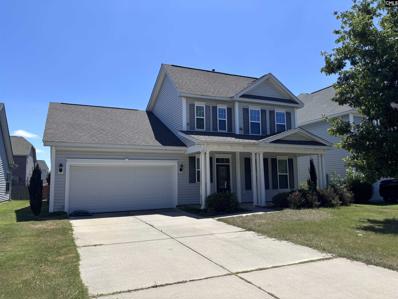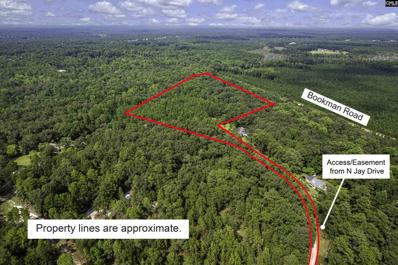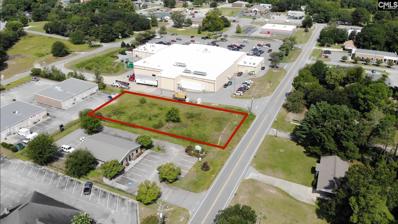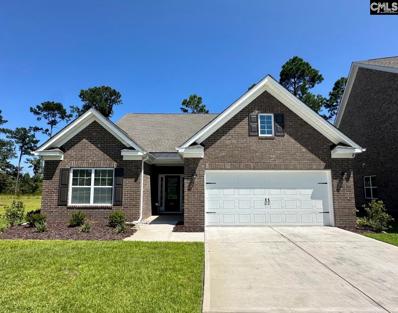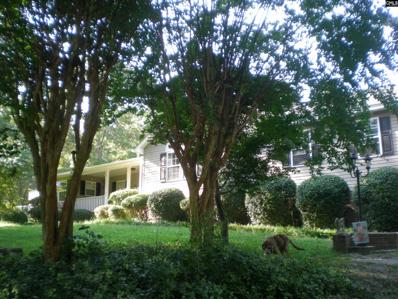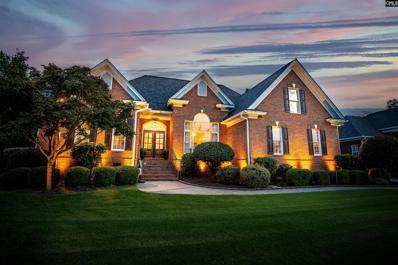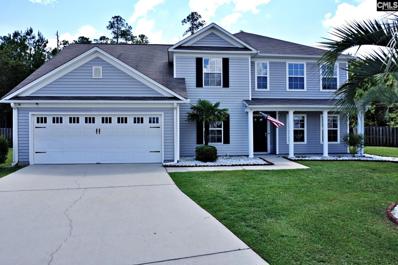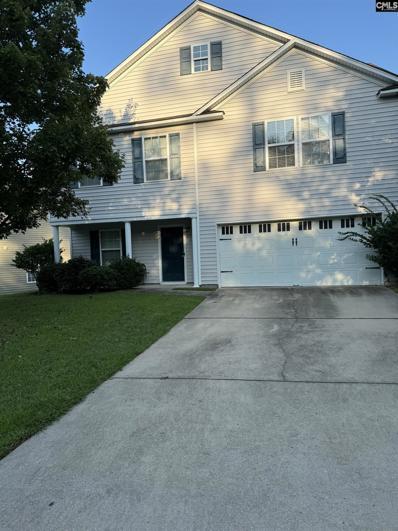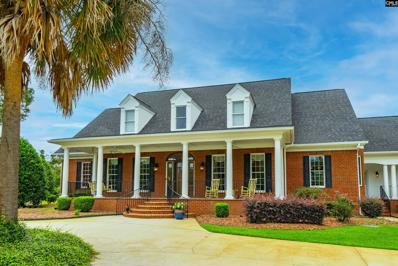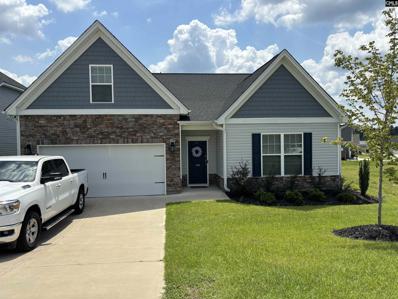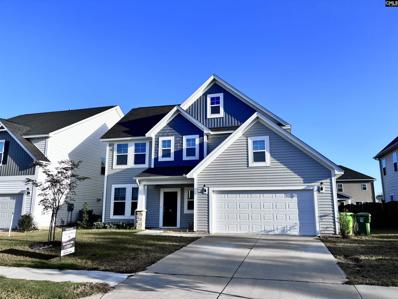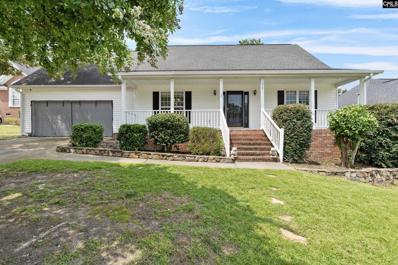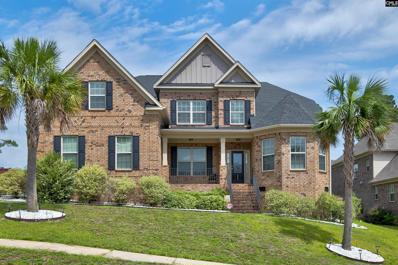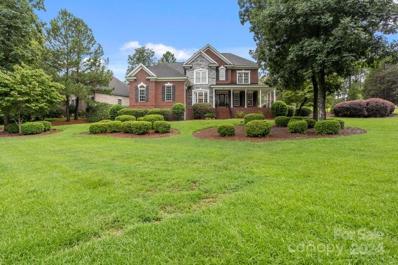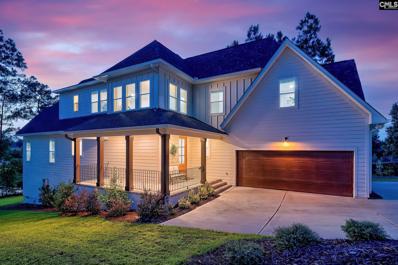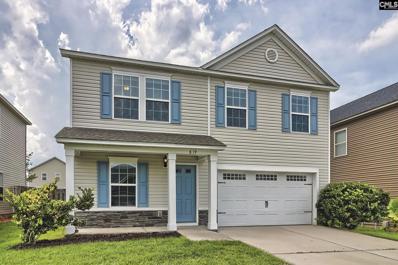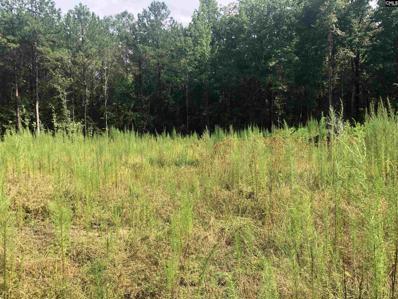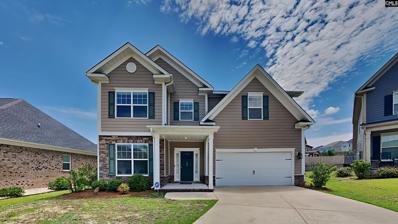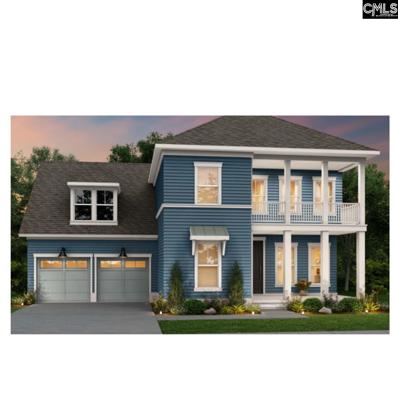Elgin SC Homes for Rent
$208,900
2029 Day Lily Way Elgin, SC 29045
- Type:
- Townhouse
- Sq.Ft.:
- 1,432
- Status:
- Active
- Beds:
- 3
- Lot size:
- 0.06 Acres
- Year built:
- 2024
- Baths:
- 3.00
- MLS#:
- 592948
- Subdivision:
- LIBERTY RIDGE
ADDITIONAL INFORMATION
New Stanley Martin Townhome in the Liberty Ridge community! Low maintenance neighborhood for those on the go or just want to live life more! Access your stunning home with through your wide foyer with easy access into your spacious main living area with hardsurface flooring to bring everyone together! Open living at its best this home features a large peninsula, perfect location for morning breakfast. The kitchens boast with gorgeous grey shaker cabinets, granite countertops, and stainless-steel gas range, microwave & dishwasher. After meals step away from your dining table and outside to enjoy your expansive backyard with full irrigation. Upstairs you will find 2 secondary bedrooms, full bath, laundry space and the primary suite big enough for king size bedroom and all your furniture needs. Keep your vehicle out of the elements with your attached garage. Community is located with direct accessibility to Interstate 20, close to Fort Jackson and Downtown Columbia, with great dining options and plenty of shopping and entertainment. Photos of the Peachtree floorplan is for illustration purposes only. The Liberty Ridge Townhome model home is located at 1003 Cornelia Street. Visit today to learn more about this home and community. UP TO $5,000 in Closing Cost Assistance OR 4.875% with Preferred Lender. Move-In 30 days https://my.matterport.com/show/?m=2oXbTXwHswP
$299,900
301 Ollivander Lane Elgin, SC 29045
- Type:
- Single Family
- Sq.Ft.:
- 1,655
- Status:
- Active
- Beds:
- 4
- Year built:
- 2022
- Baths:
- 2.00
- MLS#:
- 592884
- Subdivision:
- ELLINGTON
ADDITIONAL INFORMATION
Charming Corner-Lot Home with Modern Upgrades and Additional Features! Welcome to this beautifully maintained home, situated on a spacious corner lot, offering both comfort and convenience. The full-price contract includes all the essentials and moreâ??refrigerator, family room TV, and even a cozy fire pit for outdoor gatherings. The home boasts upgraded landscaping, a stylish kitchen backsplash, and a custom doggie door insert, perfect for pet lovers (easily removable if desired). Enjoy peace of mind with a hot water heater reader and the protection of full gutters around the home. Don't miss this opportunity to own a home with unique features and thoughtful upgrades, ready to move in and enjoy!
$260,000
363 Longfellows Lane Elgin, SC 29045
- Type:
- Single Family
- Sq.Ft.:
- 2,021
- Status:
- Active
- Beds:
- 4
- Lot size:
- 0.15 Acres
- Year built:
- 2013
- Baths:
- 3.00
- MLS#:
- 592451
- Subdivision:
- JACOBS CREEK
ADDITIONAL INFORMATION
This impeccable home is situated on a lot that makes it much more private than the other homes in the neighborhood, think "elbow room". Notice the incredible curb appeal and landscaping and the circle drive with lots of parking! Inside is a great floor plan with a large living room, dining area and a fantastic kitchen complete with stained cabinets, granite countertops, an island, smooth top range, black stainless appliances to include the refrigerator. The four bedrooms are upstairs and the owner's retreat boasts his & hers closets, granite counters, a rainfall shower head AND a handheld shower, plus a separate shower and garden tub. The owners might even throw in a washer & dryer. What a deal Jacobs Creek is convenient to everything and has a community pool! Welcome Home!
- Type:
- Single Family
- Sq.Ft.:
- 3,767
- Status:
- Active
- Beds:
- 5
- Lot size:
- 0.55 Acres
- Year built:
- 2007
- Baths:
- 4.00
- MLS#:
- 592367
- Subdivision:
- WOODCREEK FARMS
ADDITIONAL INFORMATION
Tremendous value! Beautiful Woodcreek Farms home situated on a private, golf course lot! Lovely 2 story foyer flanked by formal living room(office) & dining room with staircase beyond. The volume ceiling family room with fireplace opens the sunny breakfast area with bay window & kitchen. Kitchen has abundant cabinet storage, pantry, island with gas cooktop & granite counters. The main level, triple tray ceiling primary suite has a sitting area with bay window, huge walk-in closet & bathroom with double vanity & makeup desk, separate tiled shower, whirlpool & water closet. Primary suite & family rm open to large, screened porch. 3 or 4 bedrooms up (spacious FROG with closet is 4th), 1 has a private bath. Fabulous outdoor living areas! In addition to the elevated, screened porch, there is a large stone patio with grill area & fire pit that overlooks the big backyard (ideal for pool) & golf course beyond. Great storage & workshop on lower level. Entering home from garage is a drop zone with cubbies & hanging hooks. Exceptional finishes: extensive moldings, hardwoods & high ceilings are just a few examples! VIEW INTER-ACTIVE FLOOR PLAN by clicking Virtual Tour Link.
- Type:
- Single Family
- Sq.Ft.:
- 2,091
- Status:
- Active
- Beds:
- 4
- Lot size:
- 0.21 Acres
- Year built:
- 2024
- Baths:
- 3.00
- MLS#:
- 592252
- Subdivision:
- HARVEST RIDGE
ADDITIONAL INFORMATION
Step into The Bancroft, where easy main level living awaits to simplify your lifestyle. Discover the spacious primary suite, boasting an ensuite bathroom and a walk-in closet conveniently located just off the family room, ensuring comfort and convenience at every turn. As you enter through the foyer, you'll be greeted by two generously sized bedrooms that share a full bathroom, providing ample space for relaxation and rejuvenation. Transitioning further into the home, the open concept design seamlessly integrates the kitchen, dining space, and family room, creating a welcoming environment ideal for entertaining and making cherished memories with loved ones. Embrace the functionality and style of The Bancroft where every detail is crafted to enhance your living experience. *Stock Photos for illustrative purposes only*
$344,500
2206 Highway 1 S Elgin, SC 29045
- Type:
- Land
- Sq.Ft.:
- n/a
- Status:
- Active
- Beds:
- n/a
- Lot size:
- 13.78 Acres
- Baths:
- MLS#:
- 592218
ADDITIONAL INFORMATION
This 13.78 acre property is located in a prime location in Kershaw County. Great for an investment! The 19.38 acre adjacent property is for sale as well.
- Type:
- Single Family
- Sq.Ft.:
- 2,646
- Status:
- Active
- Beds:
- 4
- Lot size:
- 0.15 Acres
- Year built:
- 2018
- Baths:
- 3.00
- MLS#:
- 592127
- Subdivision:
- CATAWBA HILL
ADDITIONAL INFORMATION
Welcome to Catawba Hill! Conveniently located off Highway 1 with easy access to I-20 and I-77. This sidewalk community also features a pool with a cabana area and a playground. Located a short distance from Sandhills, as well as, all the new shops and new Publix coming to Spears Creek Church Road. Mungoâ??s â??Newburyâ?? plan offers an ownerâ??s suite on the main floor plus two flex spaces with endless possibilities to create a space that works for you. Downstairs flex space is a sunroom off the kitchen making the ideal space for relaxing or working. Upstairs youâ??ll find a spacious loft space great movie room or play area OR whatever your imagination can come up with! Wood flooring in the entryway and the formal dining room, wood risers on the staircase with decorative rod iron balusters. Multiple closets in the entry hallway offering a lot of storage space, a half bathroom and an oversized laundry room with an organization cabinet/charging station for your electronics. The living room, with gas fireplace, kitchen and eat-in flows nicely as an open concept layout. The kitchen includes white staggered height cabinets, granite countertops, pantry, island bar seating, organizing cabinet features under the sink, speakers with audio port. Easy access to the back patio. The ownerâ??s suite includes a private bathroom with comfort height, double sink vanity, garden tub, separate shower, water closet, linen closet and oversized walk-in closet. The secondary bedrooms share a hall bathroom with comfort height, double sink vanity. Along with the huge loft there is an unfinished walk-in attic than can easily be converted into another bonus space. Built to keep energy costs low including gas tankless water heater, programmable thermostats & radiant barrier sheathing. New carpets throughout. You must see this home to appreciate all itâ??s features.
$389,900
0 Bookman Road Elgin, SC 29045
- Type:
- Land
- Sq.Ft.:
- n/a
- Status:
- Active
- Beds:
- n/a
- Lot size:
- 36.07 Acres
- Baths:
- MLS#:
- 592114
ADDITIONAL INFORMATION
Flat parcel with a mixture of mature hardwoods and softwoods with flowing creek at the back of the property. Excellent hunting grounds. Ready to build. Great opportunity for country living!
$185,000
1236 Pine Street Elgin, SC 29045
- Type:
- Land
- Sq.Ft.:
- n/a
- Status:
- Active
- Beds:
- n/a
- Lot size:
- 0.54 Acres
- Baths:
- MLS#:
- 591967
ADDITIONAL INFORMATION
Prime Commercial Opportunity in Downtown Elgin Discover the potential of this .54-acre commercial lot, perfectly situated in the heart of downtown Elgin. Boasting an impressive 113 feet of road frontage on bustling Pine Street, this property offers unparalleled visibility and accessibility. Located adjacent to the high-traffic Food Lion shopping center and just minutes from I-20, this lot is ideally positioned for a variety of commercial ventures. Whether you're looking to establish a medical facility, retail store, restaurant, or professional office, this prime location provides the convenience and exposure your business needs to thrive. Donâ??t miss this opportunity to secure a spot in one of Elginâ??s most desirable commercial areas. Your vision starts here!
$414,900
425 Layup Circle Elgin, SC 29045
- Type:
- Single Family
- Sq.Ft.:
- 2,560
- Status:
- Active
- Beds:
- 3
- Lot size:
- 0.2 Acres
- Year built:
- 2023
- Baths:
- 3.00
- MLS#:
- 591832
- Subdivision:
- NORTHWOODS VILLAS AT WOODCREEK F
ADDITIONAL INFORMATION
Come see this meticulously cared for all brick home located within a gated section of Woodcreek Farms, which is just minutes from I20 making it a quick trip to downtown Columbia, or Fort Jackson! This beautiful home is loaded with upgrades to include Enhanced Vinyl Plank Flooring on the main level of the home, Granite countertops, Large Island, Tiled Kitchen Backsplash and a Gas range! The home boasts an open kitchen/family room concept with a gas log fireplace, and a screened covered back porch! The master suite has a double Vanity, huge walk-in closet, large shower. The 3rd bedroom which has its own full bath, and an oversized loft are located on the 2nd floor! Home has tons of closet space also! This home sits on one of the largest lots in the community and is on hole 13 of the golf course! Home is protected by the transferrable builders warranty until December. Why pay the cost of new construction when you can get this basically new home for less!!
- Type:
- Single Family
- Sq.Ft.:
- 1,607
- Status:
- Active
- Beds:
- 3
- Lot size:
- 1.3 Acres
- Year built:
- 1996
- Baths:
- 2.00
- MLS#:
- 591826
ADDITIONAL INFORMATION
THE SUBJECT'S RECENT UPDATES INCLUDE ARCH. ROOF SHINGLES 2015, GRANITE KITCHEN COUNTERS, H&A UPDATES 2013, SHOP/STORAGE BUILT IN 2003 & POOL INSTALLED IN 2004. WATER STAIN ON CEILING IN FRONT LEFT BEDROOM WAS FROM PRIOR LEAKING ROOF, BEFORE THE NEW ROOF SHINGLES WERE INSTALLED. FRONT COVERED PORCH, REAR OPEN DECK & PATIO AREA AROUND INGROUND POOL, FENCED AREA AROUND POOL, DETACHED SHOP/STORAGE 733+- SF, GREAT BUILDING FOR SOMEONE WITH A SMALL BUSINESS OR HOME BUSINESS. THE SELLER'S IS SELLING THE SUBJECT IN IT'S "AS IS" CONDITION. PLEASE SEE ATTACHED SC PROPERTY DISCLOSURE FROM THE SELLER. THE ITEMS INCLUDED IN THE SALE ARE BLINDS, MIRRORS, GASLOGS AND APPLIANCES. NOT INCLUDED IN THE SALE ARE THE WASHER/DRYER, HOUSE & GARAGE REFRIGERATOR'S.
$589,500
212 Fetterbush Road Elgin, SC 29045
- Type:
- Single Family
- Sq.Ft.:
- 2,815
- Status:
- Active
- Beds:
- 4
- Lot size:
- 0.3 Acres
- Year built:
- 2004
- Baths:
- 3.00
- MLS#:
- 591824
- Subdivision:
- WOODCREEK FARMS - RIDING GROVE
ADDITIONAL INFORMATION
SEE VIRTUAL TOUR! Exquisite One-Level, Meticulously Maintained, Southern Showcase in highly desired Woodcreek Farms. Many high-end custom amenities abound. Soaring ceilings, formal dining, gourmet kitchen with new custom, 53â?? wall cabinetry, high-end SS appliances, specialty tile by Annie Selkie Designer, navy prep island with white quartz countertops, touchless Delta faucet, pot filler, and white graphite sink add to a chefâ??s delight; large gathering room with luxury Minka-Aire oscillating fan, newly upgraded fireplace, maple hardwood floors, Brazilian cherry in kitchen, a sunroom that provides for a study/office and updated with new plantation shutters. Primary retreat on main level includes tray, new carpet, plantation shutters and spa-like bathroom including dual vanities, quartz countertops, jetted tub, cultured marble shower, LED bathroom mirrors, portable bidet, and large custom-designed closet. Two other guest bedrooms on main level w/guest bath that includes dual vanities, new lighting, faucets, heated seat as well as enhancements in the powder room that give the home a touch of modernity; Newly painted walls throughout; sprinkler system features connectivity to a separate well system for irrigation of zoysia lawn. A media/bonus room adjoined by another incredible flex space, and plethora of storage in two areas. Professional exterior landscape lighting showcases home and mature landscaping. ARLO security system, programmable door locks, and LED lighting in crawlspace further complement this magnificent home. The back porch and tiled patio provide a natural oasis of privacy for relaxation and family gatherings. Spacious garage, with cabinetry, new epoxy floors and high-end garage door, as well as a driveway that will accommodate multi-car parking. New roof installed in July 2024. This functional design will suit the most discriminating of tastes. Village at Sandhill is only minutes away for shopping and dining. Easy access to I 20 and I 77, Fort Jackson and downtown Columbia. Optional Woodcreek Farms Club membership offers dining, swimming pool, golf, tennis, and other activities. Welcome to this totally transformed and renovated home!
$349,999
38 Twilight Tear Ct Elgin, SC 29045
- Type:
- Single Family
- Sq.Ft.:
- 3,086
- Status:
- Active
- Beds:
- 6
- Lot size:
- 0.27 Acres
- Year built:
- 2007
- Baths:
- 4.00
- MLS#:
- 591737
- Subdivision:
- JACOBS CREEK - CHESTNUT GROVE
ADDITIONAL INFORMATION
Stunning 6-Bedroom Cul-de-Sac Home in Elgin, SC! Nestled at the heart of a peaceful cul-de-sac, 38 Twilight Tear Ct is a beautifully designed single-family home with 6 bedrooms and 3.5 baths, offering plenty of space for the entire family. The main level with hard wood flooring, welcomes you with a formal living room, a dining room perfect for special occasions, and an open family room featuring a fireplace. The well-appointed kitchen comes with a pantry, while the master suite provides a private retreat with a luxurious bathroom, double vanity sinks, a marble tile shower, and a spacious walk-in closet. Additional features include a half bath and 2 coat closets for added convenience. Upstairs, the second floor offers five generously sized bedrooms, including two that share a Jack-and-Jill bathroom. Another full bath and a linen closet provide extra storage. A laundry closet with a washer and dryer hook up for addtional convenience. The versatile 6th bedroom is large enough to serve as a loft, a second family room, or an entertainment space. Enjoy outdoor living with a closed-in patio and a low-maintenance backyard, complete with a newly paved concrete area and a basketball hoop, making it a great space for kids and family fun. Don't miss out on this exceptional home that combines style, comfort, and a prime cul-de-sac location!
- Type:
- Single Family
- Sq.Ft.:
- 2,375
- Status:
- Active
- Beds:
- 4
- Lot size:
- 0.46 Acres
- Year built:
- 2009
- Baths:
- 3.00
- MLS#:
- 591726
- Subdivision:
- JACOBS CREEK
ADDITIONAL INFORMATION
Beautiful floor plan!! Welcome to your new home!! New roof added 2/2024 and HVAC is only 2 years old. This 4 bedroom 2.5 bath with large master suite upstairs. Granite counter tops through out. Large backyard for entertaining. Enjoy the community pool and playgrounds nearby. Agent to verify all pertinent information including sq.footage, schools.... Award winning District 2 Schools.
$1,399,000
2757 Watson Street Elgin, SC 29045
- Type:
- Single Family
- Sq.Ft.:
- 6,590
- Status:
- Active
- Beds:
- 4
- Lot size:
- 24.23 Acres
- Year built:
- 2004
- Baths:
- 5.00
- MLS#:
- 591693
ADDITIONAL INFORMATION
Welcome to your dream home at 2757 Watson Street, Elgin, SC 29045! Sitting on over 24.23 acres this stunning and spacious single-family property is everything you've been searching for. With 4 bedrooms, 3 full bathrooms,2 half baths and a generous floor size of 5,870 sqft, this home has ample space for comfortable living. The pool house has and additional 720 sqft. As you enter through the gates to the property, you'll be greeted by a welcoming foyer that leads you to a formal living room and formal dining room with high ceilings and elegant crown molding. The attention to detail and quality craftsmanship is evident throughout the home, with features such as built-in bookshelves, hardwood floors, and wainscoting adding a touch of sophistication. The kitchen is a chef's dream, boasting granite countertops, an island hood, recessed lighting, and abundant storage and counter space. With a separate walk-in pantry and a kitchen island, preparing meals and entertaining guests will be a breeze. The adjacent dining room provides the perfect setting for intimate dinners or large gatherings. The spacious master bedroom is a true retreat, featuring his and hers sinks, a deep jacuzzi, a walk-in shower, and his and hers walk-in closets. With three additional bedrooms, home theater sunroom, and multiple flex rooms, you'll have plenty of space for a home office, playroom, or gym. Step outside and relax in the beautifully landscaped grounds, complete with a patio and porch for outdoor entertaining. Take a dip in the inviting in-ground pool or relax in the jacuzzi enjoying your own private oasis. Not only does this property has luxurious living space, but it is also conveniently located near fine dining and shopping options, ensuring that everything you need is just a short drive away. If you're a nature lover, you'll appreciate the proximity to parks and lakes where you can enjoy hiking, picnicking, and exploring the great outdoors. Additionally, the property is situated close to major highways for easy commutes. *The pool table, light over the pool table, light in office downstairs, and the generator will not convey with the sale.
$310,000
406 Flume Road Elgin, SC 29045
- Type:
- Single Family
- Sq.Ft.:
- 2,447
- Status:
- Active
- Beds:
- 3
- Lot size:
- 0.17 Acres
- Year built:
- 2022
- Baths:
- 3.00
- MLS#:
- 591635
- Subdivision:
- MILL AT WOODCREEK
ADDITIONAL INFORMATION
Reduced 15K! Can't wait on a build job? This home is ready and like new! Beautiful ranch style home on nice lot. The open floor plan is welcoming and offers large secondary rooms. The high ceilings make this open space lighter and brighter. Enjoy this flexible floor plan with four bedrooms and three full baths. The home contains a large room over which can serve as a 4th bedroom, teen getaway, mancave, or private home theater not to mention other great features such as trendy tech to include sky doorbell, Alexa dot, controllable thermostats and more. The eat-in kitchen is open with a large beautiful granite island with a bar perfect for seating and entertaining. Home has ample closet( pantry and coat closets) and storage space (walk-in insulated and flooring in attic). The community also offers a pool and cabana.
$340,000
25 Haigler Court Elgin, SC 29045
- Type:
- Single Family
- Sq.Ft.:
- 2,361
- Status:
- Active
- Beds:
- 4
- Lot size:
- 0.15 Acres
- Year built:
- 2022
- Baths:
- 3.00
- MLS#:
- 591536
- Subdivision:
- CATAWBA HILL
ADDITIONAL INFORMATION
Welcome to Catawba Hill! Conveniently located off Highway 1 with easy access to I-20 and I-77. This sidewalk community also features a pool with a cabana area and a playground. Located a short distance from Sandhills, as well as, all the new shops and new Publix coming to Spears Creek Church Road. This home is situated on a cul-de-sac and is the popular, 4 bedroom with 2.5 bathroom, Mungo-built â??Jamisonâ?? plan with the ownerâ??s suite on the main floor. This open floor plan feel while also providing a relaxing living room space thatâ??s separate from the kitchen. The modern luxury vinyl plank flooring extends throughout the main living areas. This kitchen is perfect for those who love to cook while also entertaining with ample countertop space and an oversized dinette area that opens to the back patio. The kitchen features granite countertops, pantry, staggered height, wood-stained cabinets with organized shelving under the sink and a lazy Susan corner cabinet creating an efficient storage space. The island also includes cabinet storage. Off the kitchen is the half bathroom for guests and a large laundry room with shelving. The ownerâ??s suite includes a large walk-in closet, private bathroom with a dual sink, comfort height vanity with lots of storage, a walk-in shower and spacious linen closet. All 3 secondary bedrooms are located on the second floor and all have walk-in closets and share a bathroom with a comfort height, dual sink vanity and linen closet. Also located upstairs is a walk-in attic space with floored storage. This space could easily be converted to a finished playroom or small office. Located just a few minutes from the community pool, this home is packed with features! Call today to schedule your private viewing.
- Type:
- Single Family
- Sq.Ft.:
- 2,443
- Status:
- Active
- Beds:
- 4
- Lot size:
- 0.25 Acres
- Year built:
- 2002
- Baths:
- 2.00
- MLS#:
- 591272
- Subdivision:
- PLANTATION POINTE
ADDITIONAL INFORMATION
** NEW PAINT IN ALL BEDROOMS AND KITCHEN **This delightful country cottage-style residence offers four inviting bedrooms, two well-appointed bathrooms, and a charming porch that's ideal for unwinding in comfortable rocking chairs while enjoying a glass of sweet tea. The spacious fenced-in backyard is perfect for hosting gatherings. The kitchen features elegant granite countertops and a generous Breakfast/Eat-in Area, while the expansive great room boasts a Gas Log Fireplace. Conveniently located near shopping and dining destinations, the home is designed with an abundance of windows that flood the interior with natural light. The expansive back deck is perfect for cooking and entertaining. Additionally, the home features a stunning master suite, a sizable media room, and ample storage space. Feel free to inquire about the attractive 3.5% interest rate and get in touch to schedule a personal tour.
$750,000
889 Royal Oak Drive Elgin, SC 29045
- Type:
- Single Family
- Sq.Ft.:
- 5,528
- Status:
- Active
- Beds:
- 5
- Lot size:
- 0.45 Acres
- Year built:
- 2018
- Baths:
- 4.00
- MLS#:
- 591023
- Subdivision:
- WOODCREEK FARMS
ADDITIONAL INFORMATION
Beautiful brick home located near Fort Jackson, Shaw and Downtown Columbia! This home is located in WoodCreek Farms which allows you to have quick access to I-20! Near shopping and schools and is located on the golf course. As you approach the home you will notice the covered front porch. You enter to see a formal dining room, formal livingroom and by going straight you continue to the kitchen which has quartz countertops and stainless steel appliances. The great room has a fireplace and access to the sunroom. The master bedroom is downstairs with a private bath. Upstairs are 4 additional bedrooms and a finished room over the garage which would be great as a movie room, game room, playroom, or even another bedroom or office! There is a garage with 3 car spaces in this house and the garage is heated and cooled for your seasonal comfort! Fenced yard for safety of children and/or pets.
$519,999
400 Fetterbush Road Elgin, SC 29045
- Type:
- Single Family
- Sq.Ft.:
- 3,032
- Status:
- Active
- Beds:
- 5
- Lot size:
- 0.55 Acres
- Year built:
- 2002
- Baths:
- 3.00
- MLS#:
- 4165626
- Subdivision:
- Woodcreek Farms
ADDITIONAL INFORMATION
All brick/stone home in upscale Woodcreek Farms community. Enjoy the lifestyle in this golf community with clubhouse and plenty of amenities. 2002 built home, 5 BDRM/2.5 Bth just over 3,000+ sq feet, hardwood floors on main, Formal dining and living room/Office just as you enter home. Main floor master suite/primary Bth.Two story great room boasts cathedral ceiling open to kitchen with gas fireplace. kitchen with S/S appliances, gas cooktop ,convection oven, custom granite, dishwasher, microwave, has two pantries,( plenty of space), bright eat-in Breakfast area and under/over cabinet lighting. 2nd level 3bdrms + finished bonus room and a weight room/gym with custom flooring.Must see screened rear porch and trex deck, perfect for entertaining and private. Front wrap around porch, Side entry garage, custom landscaping with Irrigation, plenty of bushes and trees.New roof shingles in 2014, main level HVAC just 3 years old. Convenient to entertainment, shopping, highways and Fort Jackson.
- Type:
- Single Family
- Sq.Ft.:
- 3,277
- Status:
- Active
- Beds:
- 4
- Lot size:
- 0.3 Acres
- Year built:
- 2022
- Baths:
- 4.00
- MLS#:
- 590880
- Subdivision:
- THE COTTAGES AT WOODCREEK
ADDITIONAL INFORMATION
Rare opportunity to purchase a virtually new home from popular CUSTOM home builder, Birch Home Builders! Less than 2 years old, this beauty is set in The Cottages, a 29 homesite community in the front of Woodcreek Farms. This is 1 of 7 homesites overlooking your own private pond! Enjoy outdoor living at its best with mature landscaping and your huge wrap around front porch, or enjoy the nature with an even larger wrap around back deck. From the moment you step into your open 2-story foyer with beautifully accented shiplap walls & natural light galore, you undoubtedly know you are in a true custom home. Open floor plan features 10â?? ceilings, 5â?? White Oak Hardwood floors, solid box constructed cabinets, striking beams, custom built-ins, and Interior Designer selections. Kitchen includes a large granite island and HIGH end appliances! The chef in the family will love their new Bertazzoni Range with 6 brass burners and largest oven volume in its class. Also on the main floor is the master bedroom with walk-in closet and beautifully tiled shower complete with Rain Head, as well as a stand alone tub. Main level also includes your mudroom with custom tile and half bath off the garage entrance. Recessed lighting is prevalent throughout including front porch and back deck. The hardwoods continue upstairs to a nice loft with more great natural light, and then steps up to an even larger open loft. 3 Large bedrooms w/ walk-in closets, recessed lighting and 4-speed ceiling fans, and 2 full baths.
- Type:
- Single Family
- Sq.Ft.:
- 2,272
- Status:
- Active
- Beds:
- 5
- Lot size:
- 0.12 Acres
- Year built:
- 2015
- Baths:
- 3.00
- MLS#:
- 590831
- Subdivision:
- JACOBS CREEK
ADDITIONAL INFORMATION
Sparkling clean home, primed and ready for it's new owner. Enjoy the neighborhood's ideal location just minutes from great schools, abundant shopping and dining, and easy access to interstate for commuters and travelers alike. Community pool for summer fun and relaxation while enjoying a break from the warm temperatures. Home feels barely lived in and features beautiful engineered hardwood floors on most of the main level, with 5 carpeted bedrooms-- 1 on the main level and 4 upstairs. Open plan where you can enjoy time relaxing, gathering, entertaining, and cooking without missing out on the action. Kitchen has tons of work and cabinet space, and is open to the dining room and living room areas.
$50,000
1130 Tookie Doo Elgin, SC 29045
- Type:
- Land
- Sq.Ft.:
- n/a
- Status:
- Active
- Beds:
- n/a
- Lot size:
- 1.4 Acres
- Baths:
- MLS#:
- 593077
- Subdivision:
- TOOKIEDOO
ADDITIONAL INFORMATION
This 1.40 acre corner lot in Elgin, SC in Kershaw county is located on a paved road and is ready for you and your home plans! Electric and water is available at the street and septic tank will be needed. Land is mostly level, cleared of trees and overgrown vegetation noted. Trees of various ages noted on borders of property. Survey markers from last survey noted in place for easy viewing and determination of property lines. Interested in viewing? Don't hesitate to call me or your real estate agent to schedule a viewing and make this property your new location for planting your roots!
$349,900
129 Milkweed Road Elgin, SC 29045
- Type:
- Single Family
- Sq.Ft.:
- 2,802
- Status:
- Active
- Beds:
- 4
- Lot size:
- 0.15 Acres
- Year built:
- 2020
- Baths:
- 3.00
- MLS#:
- 590641
- Subdivision:
- NORTHSIDE AT WOODCREEK
ADDITIONAL INFORMATION
Welcome to 129 Milkweed Rd. This beautiful 4 bedroom, 3 bathroom house is now available for sale. As you step inside, you'll immediately notice the clean and fresh atmosphere, with freshly painted walls throughout the home. The living room boasts elegant built in cabinets and a cozy fireplace, creating a warm and welcoming ambiance. Large windows flood the room with natural light, creating an airy and bright feel. The layout of the house is well-designed, offering a seamless flow between rooms additionally there is a guests suite and full bath located on the main floor. The primary bedroom is located upstairs and features two spacious walk-in closets and an en-suite bathroom complete with an oversized tub, separate tile shower and double sinks. Your will also find a room with plenty of storage space. Conveniently located near amenities such as shops, restaurants, and parks, this house offers both comfort and convenience. Schedule a viewing today!
- Type:
- Single Family
- Sq.Ft.:
- 2,969
- Status:
- Active
- Beds:
- 4
- Lot size:
- 0.25 Acres
- Year built:
- 2024
- Baths:
- 3.00
- MLS#:
- 590621
- Subdivision:
- PECAN ORCHARD AT WOODCREEK
ADDITIONAL INFORMATION
Imagine a stunning waterfront home nestled in a prestigious golf course community. As you enter, you're greeted by an open concept living space that seamlessly blends the indoors with the natural beauty outside. The gourmet kitchen is a chef's dream, equipped with high-end appliances, a spacious island with bar seating, and elegant countertops. The living area is spacious and airy, with floor-to-ceiling windows that flood the space with natural light. It opens directly onto a covered lanai, where you can relax and take in the serene water views. The home includes luxurious bedrooms, each designed with comfort and style in mind. The ownerâ??s suite is particularly impressive, offering panoramic views of the water, a spacious walk-in closet, and a spa-like ensuite bathroom a large walk-in shower. This home is a perfect blend of luxury, comfort, and natural beauty, ideal for those who appreciate the finer things in life and the serenity of waterfront living. Don't miss out on the opportunity to personalize this Waterfront Home nestled in Pecan Orchard at Woodcreek! Pricing subject to change once design selections have been added.
Andrea D. Conner, License 102111, Xome Inc., License 19633, [email protected], 844-400-XOME (9663), 751 Highway 121 Bypass, Suite 100, Lewisville, Texas 75067

The information being provided is for the consumer's personal, non-commercial use and may not be used for any purpose other than to identify prospective properties consumer may be interested in purchasing. Any information relating to real estate for sale referenced on this web site comes from the Internet Data Exchange (IDX) program of the Consolidated MLS®. This web site may reference real estate listing(s) held by a brokerage firm other than the broker and/or agent who owns this web site. The accuracy of all information, regardless of source, including but not limited to square footages and lot sizes, is deemed reliable but not guaranteed and should be personally verified through personal inspection by and/or with the appropriate professionals. Copyright © 2024, Consolidated MLS®.
Andrea Conner, License #298336, Xome Inc., License #C24582, [email protected], 844-400-9663, 750 State Highway 121 Bypass, Suite 100, Lewisville, TX 75067

Data is obtained from various sources, including the Internet Data Exchange program of Canopy MLS, Inc. and the MLS Grid and may not have been verified. Brokers make an effort to deliver accurate information, but buyers should independently verify any information on which they will rely in a transaction. All properties are subject to prior sale, change or withdrawal. The listing broker, Canopy MLS Inc., MLS Grid, and Xome Inc. shall not be responsible for any typographical errors, misinformation, or misprints, and they shall be held totally harmless from any damages arising from reliance upon this data. Data provided is exclusively for consumers’ personal, non-commercial use and may not be used for any purpose other than to identify prospective properties they may be interested in purchasing. Supplied Open House Information is subject to change without notice. All information should be independently reviewed and verified for accuracy. Properties may or may not be listed by the office/agent presenting the information and may be listed or sold by various participants in the MLS. Copyright 2024 Canopy MLS, Inc. All rights reserved. The Digital Millennium Copyright Act of 1998, 17 U.S.C. § 512 (the “DMCA”) provides recourse for copyright owners who believe that material appearing on the Internet infringes their rights under U.S. copyright law. If you believe in good faith that any content or material made available in connection with this website or services infringes your copyright, you (or your agent) may send a notice requesting that the content or material be removed, or access to it blocked. Notices must be sent in writing by email to [email protected].
Elgin Real Estate
The median home value in Elgin, SC is $278,600. This is higher than the county median home value of $200,900. The national median home value is $338,100. The average price of homes sold in Elgin, SC is $278,600. Approximately 75.78% of Elgin homes are owned, compared to 17.91% rented, while 6.31% are vacant. Elgin real estate listings include condos, townhomes, and single family homes for sale. Commercial properties are also available. If you see a property you’re interested in, contact a Elgin real estate agent to arrange a tour today!
Elgin, South Carolina has a population of 25,232. Elgin is more family-centric than the surrounding county with 30.88% of the households containing married families with children. The county average for households married with children is 26.46%.
The median household income in Elgin, South Carolina is $64,688. The median household income for the surrounding county is $56,449 compared to the national median of $69,021. The median age of people living in Elgin is 37.2 years.
Elgin Weather
The average high temperature in July is 91.3 degrees, with an average low temperature in January of 29.8 degrees. The average rainfall is approximately 42.4 inches per year, with 0.3 inches of snow per year.

