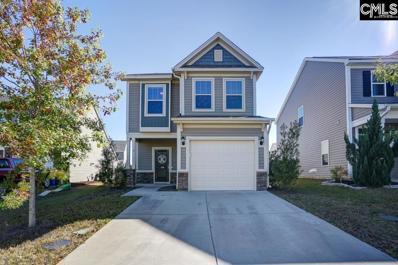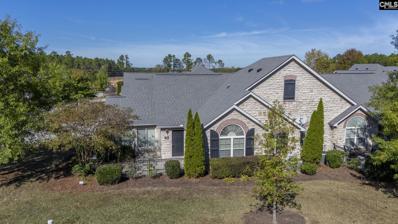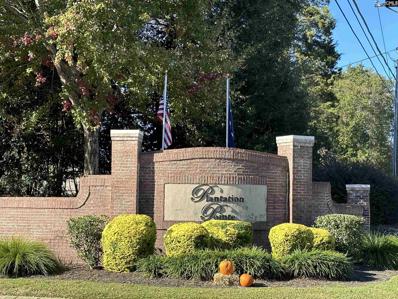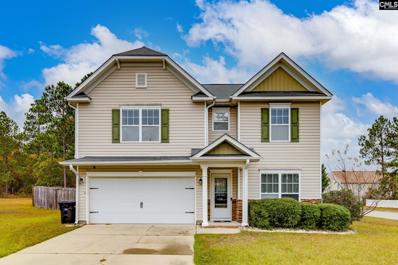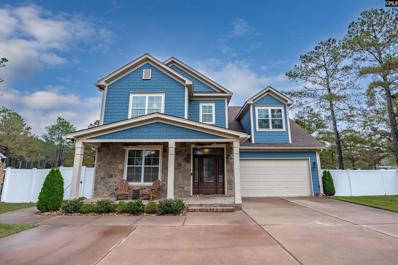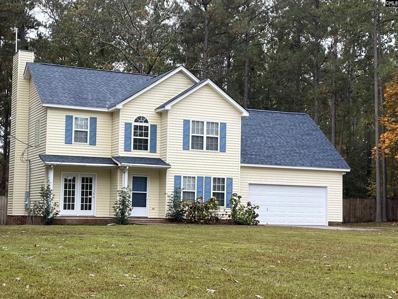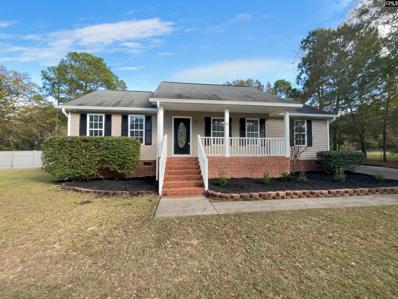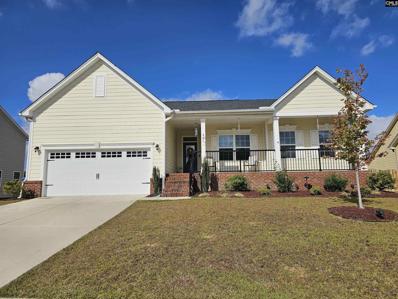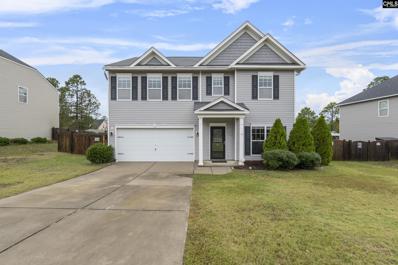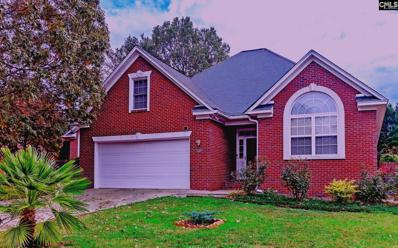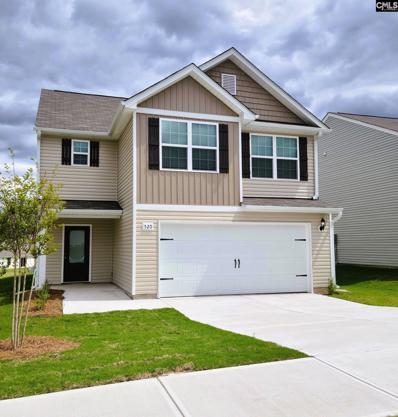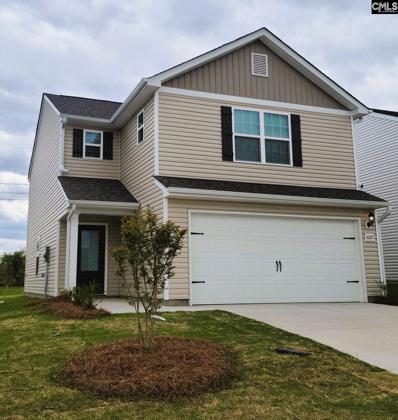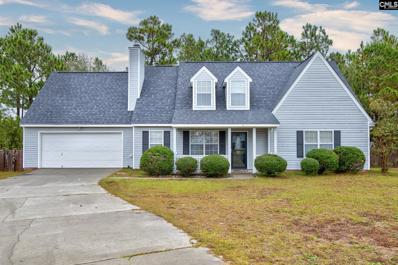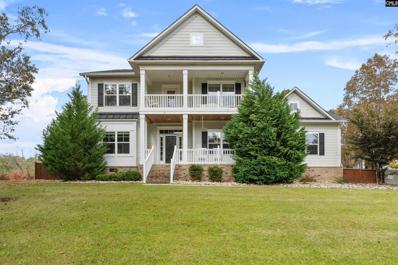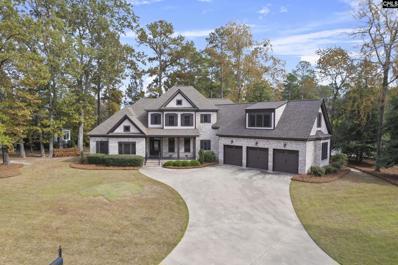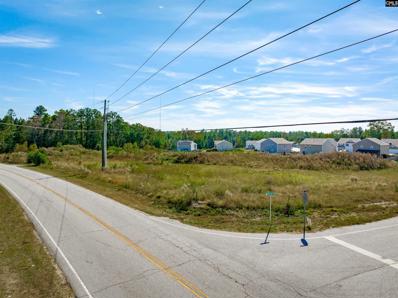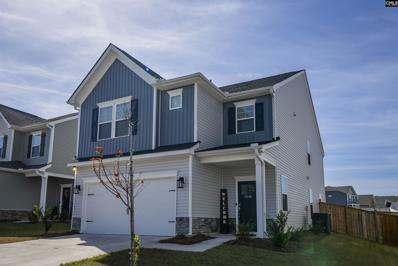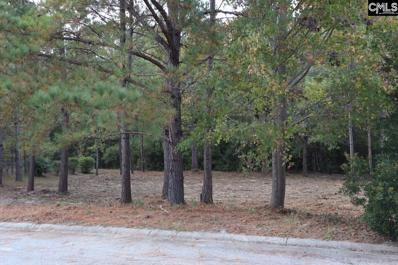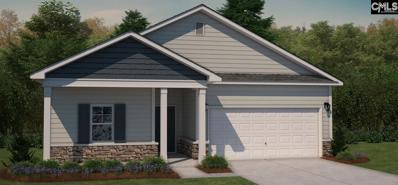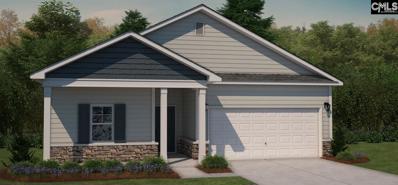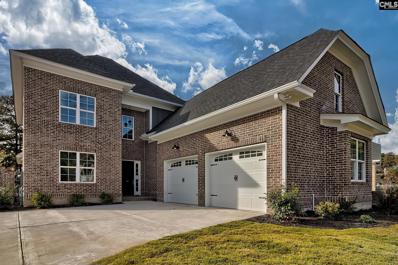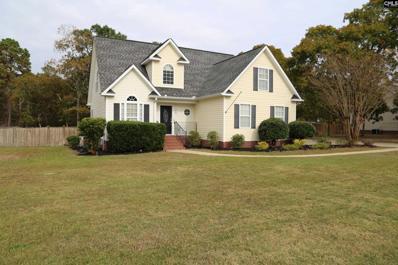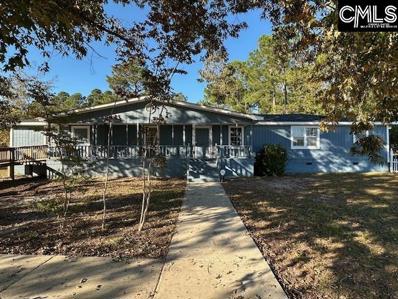Elgin SC Homes for Rent
- Type:
- Single Family
- Sq.Ft.:
- 1,487
- Status:
- Active
- Beds:
- 3
- Year built:
- 2019
- Baths:
- 3.00
- MLS#:
- 597036
- Subdivision:
- TERRACE AT LIBERTY RIDGE
ADDITIONAL INFORMATION
Your new home awaits at 1174 Coopers Ridge Lane! Located in the Terrace at Liberty Ridge, this move in ready home is convenient to shopping and dining at Sandhills, transit on I-20, and features a neighborhood pool for residents to enjoy. The home offers 3 bedrooms, 2.5 baths, ample storage space, a single car garage, a tankless hot water heater, and just under 1,500 square feet of living space. Inside youâ??ll find gorgeous LVP flooring throughout the first floor, a dedicated dining area, and an open concept floor plan making entertaining a breeze. The kitchen is complete with bar seating, granite countertops, tiled backsplash, beautiful neutral cabinets, a pantry, and stainless steel appliances. The spacious living area enjoys a gas fireplace for the cold months ahead, a conveniently located powder room, and access to the backyard. Stunning oak stairs take you to the second floor where youâ??ll find the primary bedroom with well maintained carpeting, natural light, and an ensuite bath with linen storage, a double granite vanity, large walk in closet, and a beautiful tiled shower. The remaining two bedrooms are generous in size with private closets, share use of the full hall bath, and can also be used as a home office or play room. A laundry closet and two additional storage closets round out the home. Outside youâ??ll love relaxing and entertaining in the large fenced in back yard and built in irrigation in the front. Come see this one before itâ??s gone!
- Type:
- Condo
- Sq.Ft.:
- 1,728
- Status:
- Active
- Beds:
- 2
- Lot size:
- 0.05 Acres
- Year built:
- 2010
- Baths:
- 2.00
- MLS#:
- 596932
- Subdivision:
- PEACH GROVE VILLAS
ADDITIONAL INFORMATION
Experience low-maintenance living with fantastic community perks! This well-designed home features a master suite with a private bath and walk-in closet, a second bedroom with a full bath, a versatile office space, and a spacious sunroom for dining or relaxing. The large kitchen offers ample cabinets, counter space, and a pantry, plus thereâ??s additional storage, a laundry room, and a two-car garage. Step outside to a charming patio, and enjoy access to the neighborhood pool and clubhouse for even more leisure and convenience.
$264,000
304 Ridley Hill Lane Elgin, SC 29045
- Type:
- Single Family
- Sq.Ft.:
- 1,962
- Status:
- Active
- Beds:
- 3
- Lot size:
- 0.11 Acres
- Year built:
- 2024
- Baths:
- 3.00
- MLS#:
- 596916
- Subdivision:
- ELLINGTON
ADDITIONAL INFORMATION
This Kershaw plan featuring three bedrooms, two and a half bathrooms, an office, and a loft area upstairs. When you enter the home, you will notice the medium woodgrain Wild Dunes luxury vinyl plank floors that lead you down the main hall where you will have an office with double French doors that lead to the open concept main living area. The kitchen, eat in, flex room and great room are all open for easy entertaining. The kitchen features warm Birch Umber shaker cabinets with crown molding accent, quartz Miami Vena countertop with a kitchen island, pendant lighting above, stainless steel Frigidaire range, dishwasher, and microwave, pantry, and eat in area. Upstairs you have a cute loft, two secondary bedrooms both with walk in closets, upstairs laundry, hall bath with quartz vanity, and the primary en suite. The primary bedroom with vaulted ceiling and fan is spacious with a large, tiled shower, dual quartz countertop vanity, large walk-in closet and is spacious enough for a king size bed. Enjoy the outdoors all year long with a great backyard and extended patio, fully sodded and irrigated yard! This home is Move in Ready!
- Type:
- Land
- Sq.Ft.:
- n/a
- Status:
- Active
- Beds:
- n/a
- Lot size:
- 0.23 Acres
- Baths:
- MLS#:
- 596861
- Subdivision:
- PLANTATION POINTE
ADDITIONAL INFORMATION
Welcome to your future homesite! This level, ready-to-build lot is perfectly located in a peaceful, tree-lined neighborhood, offering a blend of serenity and convenience. Just minutes from I-20, top-rated schools, and shopping centers. Public water and sewer are readily available, streamlining the building process for your new home. Don't miss this opportunity to settle into this tranquil community!
$289,900
30 Kimpton Drive Elgin, SC 29045
- Type:
- Single Family
- Sq.Ft.:
- 2,152
- Status:
- Active
- Beds:
- 3
- Lot size:
- 0.31 Acres
- Year built:
- 2010
- Baths:
- 3.00
- MLS#:
- 596815
- Subdivision:
- WEDGWOOD
ADDITIONAL INFORMATION
Welcome to your dream home! This beautifully maintained 3-bedroom, 2.5-bath residence boasts 2,152 square feet of inviting living space. Step inside to find a thoughtfully designed main level with durable laminate flooring that flows seamlessly through the dining room, living room, and spacious kitchen with an eat-in area. The kitchen is a chef's delight with ample cabinetry, counter space, and newer stove and microwave. Upstairs, enjoy a versatile loft, convenient laundry room, and three generously sized bedrooms. The primary suite is a true retreat, featuring a massive walk-in closet and an en-suite bathroom with a dual vanity, garden tub, separate shower, and private water closet. Outside, a sprawling fenced backyard awaits with a sparkling pool, expansive deck, and a brand-new gazeboâ??perfect for relaxation and entertaining. This home has a harmonious blend of style, comfort, and outdoor charm, making it a must-see!
$625,000
964 Roberts Drive Elgin, SC 29045
- Type:
- Single Family
- Sq.Ft.:
- 3,900
- Status:
- Active
- Beds:
- 4
- Lot size:
- 1 Acres
- Year built:
- 2019
- Baths:
- 4.00
- MLS#:
- 596812
ADDITIONAL INFORMATION
Welcome to this luxurious custom-built home, nestled on a serene 1-acre lot in the highly sought-after Kershaw County. This nearly 4,000 sq. ft. masterpiece boasts of exquisite luxury finishes, and a thoughtful design for both relaxation and entertainment. Key Features: â?¢ 1 Acre Lot: Private, expansive property with beautiful landscaping, offering ultimate seclusion and tranquility. â?¢ Fiberglass Heated Pool: Sparkling pool with outdoor lounging areas, perfect for unwinding or hosting gatherings. â?¢ Pool House: Two large areas ready for you to come in and add your style and personal touches. â?¢ Outdoor Dining & Lounging Areas: Multiple outdoor spaces, including a covered porch and fully equipped outdoor kitchen for resort-style living. â?¢ Chefâ??s Kitchen: A true chefâ??s dream with top-of-the-line appliances, spacious countertops, and ample storage. â?¢ Main Floor Bedroom with En Suite: Ideal for guests or convenient first-floor living. â?¢ Luxury Finishes: Freshly painted, high-end materials, and luxurious details throughout. â?¢ Assumable VA Loan: A unique financial opportunity for eligible buyers. Enjoy the peace and privacy of your own paradise, just minutes from local amenities and major routes for a convenient lifestyle.
$325,000
684 Tillman Circle Elgin, SC 29045
- Type:
- Single Family
- Sq.Ft.:
- 2,011
- Status:
- Active
- Beds:
- 4
- Lot size:
- 1 Acres
- Year built:
- 2000
- Baths:
- 3.00
- MLS#:
- 596793
- Subdivision:
- TILLMAN WOODS
ADDITIONAL INFORMATION
Great opportunity to acquire this very well kept resale all vinyl lower maintenance home nicely situated on a level private one acre lot inside Kershaw County (lower taxes) !! The well and septic systems were just inspected (see documents). The Fairfield Electric monthly utility bills are most reasonable which include security light on pole at front yard. There is an attached two car garage. The very private backyard has a tall wooden privacy fence. The home is nice and clean throughout with bright & open natural lighting. Notice the two story foyer with winding staircase. There are lots of options to have a separate workspace / office / crafts designated area in this home. The kitchen is awesome with stained grade cabinets, stainless appliances (including Bosch dishwasher), granite countertops, ceramic tiled floor, nearby 1/2 bathroom, convenient access to formal dining room and a pantry closet. This King Sized owner's suite is privately located at the left / rear floorplan offering a step / trey ceiling, huge walk-in closet with his n' her separate hangers, double bowl sinks and shower with built-in seat at its own private bathroom ! There are three other guest bedrooms with a full hall guest bathroom. The Finished Room Over Garage (which is counted as the 4th BR) is extremely large, has a mini-split ductless HVAC unit, and nice private walk-in closet ! Take advantage of this opportunity to Make this Home Yours ~ Today ~
- Type:
- Single Family
- Sq.Ft.:
- 1,696
- Status:
- Active
- Beds:
- 3
- Lot size:
- 0.54 Acres
- Year built:
- 2000
- Baths:
- 3.00
- MLS#:
- 596755
- Subdivision:
- PINE VALLEY SOUTH
ADDITIONAL INFORMATION
Welcome to your dream home! The interior is adorned with a neutral color paint scheme and fresh paint, creating a bright and welcoming atmosphere. The cozy fireplace is perfect for those chilly nights. The kitchen boasts an accent backsplash and all stainless steel appliances, perfect for any home chef. The primary bathroom features a separate tub and shower, as well as double sinks for your convenience. The property also includes a storage shed for all your extra belongings.Enjoy your private in-ground pool, perfect for relaxation or entertaining.The fenced-in backyard and deck are ideal for entertaining and outdoor activities. Make this your forever home!
- Type:
- Single Family
- Sq.Ft.:
- 1,855
- Status:
- Active
- Beds:
- 3
- Lot size:
- 0.22 Acres
- Year built:
- 2021
- Baths:
- 2.00
- MLS#:
- 596660
- Subdivision:
- THE PARK
ADDITIONAL INFORMATION
Welcome to your new home, in The Park at Woodcreek Farms â?? a prestigious and highly sought community known for its charm and convenience. This thoughtfully designed one-level home boasts 3 bedrooms and 2 baths, perfectly balancing comfort and elegance. Step into the heart of the home, the great room, where luxury vinyl plank flooring, a tray ceiling with recessed lighting, and a cozy gas fireplace create an inviting space for relaxation and entertaining. The open kitchen is a chefâ??s dream, featuring a spacious island with a built-in sink and dishwasher. Double ovens, and a gas range. Thoughtfully designed cabinetry includes pull-out drawers between the ovens and range for effortless access to cookware, and a convenient lazy Susan for spice storage. The stone backsplash adds a touch of sophistication, complemented by recessed lighting that brightens the entire space. The kitchen overlooks the great room, seamlessly integrating the living and cooking areas for modern living. The dining area is both generous in size and perfectly positioned for serving meals, with easy access to the kitchen. Step out to your beautiful screened porch directly from the dining area or the primary bedroom. This private oasis, bordered by a tranquil tree line, creates a sense of nature and peaceâ??ideal for unwinding after a long day. If outdoor living is a priority, youâ??ll also appreciate the covered front porch with elegant railings and ample space for seating, perfect for morning coffee or evening conversations. The primary suite is a highlight, featuring 9-foot tray ceilings with recessed lighting and a ceiling fan. Enjoy the luxury of dual closets â?? a walk-in and a private closet â?? plus a well-appointed bathroom with double sinks, a private water closet, and a tiled walk-in shower with dual shower heads. The split floorplan ensures privacy, with two additional bedrooms on the other side of the home. Each secondary bedroom includes recessed lighting, ceiling fans, and shares a thoughtfully designed bathroom. Experience the beauty, functionality, and warmth of this incredible property â?? a perfect blend of style and comfort in one of the area's most desirable neighborhoods.
$300,000
68 Kimpton Drive Elgin, SC 29045
- Type:
- Single Family
- Sq.Ft.:
- 2,482
- Status:
- Active
- Beds:
- 4
- Lot size:
- 0.26 Acres
- Year built:
- 2013
- Baths:
- 3.00
- MLS#:
- 596633
- Subdivision:
- WEDGWOOD
ADDITIONAL INFORMATION
This 4-bedroom, 2.5-bath home in Elgin offers 2,482 sq ft of comfortable living space and low Kershaw county taxes!! Enjoy an open living area, kitchen that features plenty of cabinet and counter space. Downstairs also includes a designated dining room, breakfast area, and access to a fully fenced in backyard. Upstairs youâ??ll find all of the bedrooms centrally located. The primary bedroom suite is absolutely massive and includes a sitting area off to the side. This home is an easy drive to Highway 1 & all of the things that the town of Elgin has to feature. $5,000 seller credit offered and can close before Christmasâ??donâ??t miss this opportunity!
$294,500
549 Park Place Drive Elgin, SC 29045
- Type:
- Single Family
- Sq.Ft.:
- 1,818
- Status:
- Active
- Beds:
- 2
- Year built:
- 2005
- Baths:
- 2.00
- MLS#:
- 596628
- Subdivision:
- PARK PLACE @ PLANTATION POINTE
ADDITIONAL INFORMATION
Beautiful, immaculate, well-maintained brick home in small, quiet neighborhood convenient to everything! 100% Hardwood floors, ceiling fans with tray or vaulted ceilings in every room! Fantastic moldings and trim throughout this wonderful home. FROG room on 2nd level. Walk-in access to attics on both side of frog room and storage space in both attics. Newly installed HVAC system. Granite counters, stainless steel appliances, pantry and bar in kitchen. Newly installed dish washer, kitchen faucet and garbage disposal. Charming brick patio and covered porch in privacy fenced large back yard with beautiful flowers, fruit trees and evergreen tree-shaded large back yard. Front yard with beautiful gardens with shrubs and roses. Great curb appeal on a nice corner lot .
- Type:
- Single Family
- Sq.Ft.:
- 2,025
- Status:
- Active
- Beds:
- 3
- Lot size:
- 0.14 Acres
- Year built:
- 2024
- Baths:
- 3.00
- MLS#:
- 596599
- Subdivision:
- THE VALLEY
ADDITIONAL INFORMATION
This stunning 3-bedroom/2.5 bath home boasts a spacious open-concept floor plan that makes gathering with your family effortless. Located off the living room, the dining nook offers a view of the backyard. The chef-ready kitchen includes a full suite of energy efficient Whirlpool® appliances (refrigerator, self-cleaning oven, microwave, dishwasher), granite countertops, a separate kitchen island with Moen® faucet, and plenty of storage. The first-floor half-bath is conveniently tucked away for privacy and comfort. The upstairs master suite is a dream come true with a high vaulted ceiling, huge windows, and recessed nook that would make a perfect reading corner. Yours-and-theirs closets and an expansive private bath with large vanity, walk-in shower, and built-in linen storage complete this private oasis. Two generously-sized secondary bedrooms with private closets, a second full bathroom with a tub/shower combo, and convenient laundry room round out the upstairs level.
- Type:
- Single Family
- Sq.Ft.:
- 1,679
- Status:
- Active
- Beds:
- 3
- Lot size:
- 0.16 Acres
- Year built:
- 2024
- Baths:
- 3.00
- MLS#:
- 596598
- Subdivision:
- THE VALLEY
ADDITIONAL INFORMATION
This three-bedroom home has space for your entire family! A gorgeous kitchen with tons of counter space and a breakfast bar overlook the dining area. The chef-ready kitchen boasts stainless steel appliances, granite countertops, 36â?? upper wood cabinets with crown molding and more. The master suite is a highlight of this home. A large window allows for plenty of natural light to brighten up the space. The master bathroom includes a spacious vanity and a shower.
- Type:
- Single Family
- Sq.Ft.:
- 1,679
- Status:
- Active
- Beds:
- 3
- Lot size:
- 0.14 Acres
- Year built:
- 2024
- Baths:
- 3.00
- MLS#:
- 596597
- Subdivision:
- THE VALLEY
ADDITIONAL INFORMATION
This modern 3 bedroom/2.5 bath home has plenty of space for your entire family! The gorgeous chef-ready kitchen has tons of counterspace, and a breakfast bar overlooks the dining nook. We also include a full suite of Whirlpool® stainless steel appliances (refrigerator, self-cleaning oven, microwave, and dishwasher), granite countertops, 36â?? upper wood cabinets with crown molding and more at no additional cost. The open-concept floor plan is perfect for entertaining. Or, take the party to your private backyard. The master suite is a highlight of this home with a high, vaulted ceiling and a large window that allows plenty of natural light into the space. The master bathroom includes a spacious granite vanity and walk-in shower, plus built-in shelving for towels and linens. Youâ??ll still be able to enjoy plenty of privacy. The second and third bedrooms have private closets, and the shared full bathroom offers a bathtub/shower combo.
$279,000
11 Caraway Court Elgin, SC 29045
- Type:
- Single Family
- Sq.Ft.:
- 1,971
- Status:
- Active
- Beds:
- 4
- Lot size:
- 0.31 Acres
- Year built:
- 2006
- Baths:
- 3.00
- MLS#:
- 596590
- Subdivision:
- WEDGWOOD
ADDITIONAL INFORMATION
NEW ROOF!!! Cul-de-sac!! Primary Suite on the main floor. Welcome to this charming 4-bedroom, 3-bath residence in Elgin's desirable Kershaw County. Your dream home, built in 2006 was JUST updated with a BRAND-NEW ROOF! (Your insurance agent will love you.) Tucked away on a quiet cul-de-sac in Wedgewood, this well-designed home is nearly 2000 sq. ft. and features a spacious primary suite and a second bedroom on the main floor. This traditional-style home offers luxury vinyl flooring on the main level and carpet upstairs. Enjoy cooking in a stylish kitchen with granite countertops, stained cabinetry, and a tile backsplash. The layout includes a formal dining room, an eat-in kitchen, two-car garage, covered front porch, and a back patio overlooking a large, fenced backyard. Call for your private appointment, TODAY!
$595,000
3 Sixty Oaks Elgin, SC 29045
- Type:
- Single Family
- Sq.Ft.:
- 3,727
- Status:
- Active
- Beds:
- 5
- Lot size:
- 0.78 Acres
- Year built:
- 2019
- Baths:
- 4.00
- MLS#:
- 596554
- Subdivision:
- FAIR HAVEN
ADDITIONAL INFORMATION
This 5 bedroom home has an open floor plan with the Primary bedroom and bath on the main level. All other bedrooms are located upstairs. It includes a spacious game room/playroom/office that also has a closet and could be used as your 6th bedroom. Granite counter tops, hardwoods, tile, his & her walk ins, blue tooth music system with 2 speakers in the kitchen, and gorgeous double front porches. One located on the main level and the other directly above on the second level. This home sits on a .78 acre lot and is the first home on the left when entering Fair Haven at Sixty Oaks. When you walk out the back door you step foot on a covered deck with hanging swings and a tv. The large backyard is fenced in with a heated in ground pool.
$1,025,000
3 Redbay Court Elgin, SC 29045
- Type:
- Single Family
- Sq.Ft.:
- 4,400
- Status:
- Active
- Beds:
- 4
- Lot size:
- 0.55 Acres
- Year built:
- 2018
- Baths:
- 5.00
- MLS#:
- 596487
- Subdivision:
- WOODCREEK FARMS - REDBAY
ADDITIONAL INFORMATION
Introducing serene Oasis- a custom-crafted estate nestled in the prestigious community Redbay of Woodcreek Farms. Literally steps away from the renowned Tom Fazio-designed golf course, this brick residence spans more than 4,400 square feet on a large lot, blending timeless elegance with thoughtful functionality for those who value both luxury and comfort. Step through the grand entryway and be captivated by the light-filled dining room, where soaring ceilings and custom millwork create an inviting space thatâ??s perfect for entertaining. The chefâ??s kitchen is designed for both style and convenience, featuring high-end appliances, custom marble countertops, and an inviting gathering room with a bright eat-in areaâ??ideal for casual mornings or hosting lively gatherings. The primary suite is a true retreat, with a large custom walk-in closet and a spacious layout that invites relaxation. Tray ceilings, elegant crown molding, and large windows infuse the room with natural light, while the spa-like ensuite features double vanities, a sleek dressing area, and high-end finishes throughout. The main level also includes a guest bedroom providing flexibility for your needs. Upstairs, two additional guest bedrooms, each with ensuite baths and spacious closets, along with a cinema room and a gym/flex space, give you endless possibilities for relaxation and entertainment. Outside, enjoy resort-style living. The outdoor space extends to both covered porches and a spacious patio, perfect for hosting or simply unwinding. The impeccably landscaped grounds enhance the tranquil setting, while the 3-car garage provides ample space for vehicles and storage. Custom Oasis artfully combines luxury and comfort thatâ??s also conveniently located near a variety of shopping and dining options, ensuring you have the best of both worlds right at your doorstep.
- Type:
- Land
- Sq.Ft.:
- n/a
- Status:
- Active
- Beds:
- n/a
- Lot size:
- 3.99 Acres
- Baths:
- MLS#:
- 596482
ADDITIONAL INFORMATION
Looking for great road frontage on 2 separate roads??? Come look at this . 4+ Acres property close to I-20 and the Town of Elgin. Over 900 feet of road frontage combining White Pond and Heath Pond Roads. Zoned B2.
- Type:
- Single Family
- Sq.Ft.:
- 2,225
- Status:
- Active
- Beds:
- 3
- Lot size:
- 0.14 Acres
- Year built:
- 2022
- Baths:
- 3.00
- MLS#:
- 596438
- Subdivision:
- THE STABLES AT WOODCREEK
ADDITIONAL INFORMATION
Welcome home to 1048 Woodcreek Farms Road in The Stables at Woodcreek! This like-new 3 bedroom home offers an exquisite blend of modern luxury and timeless charm and features a meticulously designed floorplan, perfect for entertaining and creating lasting memories. You have a massive family room that is completely open to the kitchen and eat in area with a gleaming granite island that comfortably holds three to four barstools. Enjoy family gatherings, game nights, and all the comforts of home in this fantastic space. The seamless flow between the living room, dining area, and kitchen ensures everyone is part of the action. Easy access from the kitchen to the garage makes unloading groceries a breeze. With 3 generously-sized bedrooms, 2 full bathrooms, and a convenient half bath, there's ample space for everyone. The primary bedroom, serves as a tranquil retreat, providing the perfect haven after a long day. You will also find two additional secondary bedrooms with walk in closets and a jack-and-jill bathroom. Sprawling flex space, ideal for a media room, home gym, or office, offering versatile options to suit your lifestyle. Come view this beautiful home today! Conveniently located near interstates, shopping, dining, downtown Columbia, hospitals and Ft. Jackson.
- Type:
- Land
- Sq.Ft.:
- n/a
- Status:
- Active
- Beds:
- n/a
- Lot size:
- 0.85 Acres
- Baths:
- MLS#:
- 596411
- Subdivision:
- WATTSWOOD
ADDITIONAL INFORMATION
Build your dream home on this exceptional .85-acre lot, ideally situated in an upscale, all-brick community nestled between Lugoff and Elgin, SC. This spacious lot offers the perfect balance of nature and convenience, with a portion already cleared while mature trees provide natural beauty and privacy.
$294,990
1282 Sessions Road Elgin, SC 29045
- Type:
- Single Family
- Sq.Ft.:
- 1,852
- Status:
- Active
- Beds:
- 4
- Lot size:
- 0.65 Acres
- Year built:
- 2024
- Baths:
- 2.00
- MLS#:
- 596353
ADDITIONAL INFORMATION
Check out this beautiful 4-bedroom ranch, the Cooper, built by Hurricane Builders! It features a stunning kitchen with a sink island creating a spacious and cohesive living area. Located in Elgin, SC, this home offers both style and convenience. Elgin is a growing community just minutes from I-20, providing easy access to downtown Columbia, Fort Jackson, and the popular shopping and dining options at the Village at Sandhill. Plus, youâ??re close to outdoor recreation at Sesquicentennial State Park and Lake Carolina. Enjoy small-town charm while being near everything you need! Please note: The colors in the photos may not reflect the actual home, as they are stock photos.
$299,990
1274 Sessions Road Elgin, SC 29045
- Type:
- Single Family
- Sq.Ft.:
- 1,852
- Status:
- Active
- Beds:
- 4
- Lot size:
- 0.72 Acres
- Year built:
- 2024
- Baths:
- 2.00
- MLS#:
- 596351
ADDITIONAL INFORMATION
Check out this beautiful 4-bedroom ranch, the Cooper, built by Hurricane Builders! It features a stunning kitchen with a sink island creating a spacious and cohesive living area. Located in Elgin, SC, this home offers both style and convenience. Elgin is a growing community just minutes from I-20, providing easy access to downtown Columbia, Fort Jackson, and the popular shopping and dining options at the Village at Sandhill. Plus, youâ??re close to outdoor recreation at Sesquicentennial State Park and Lake Carolina. Enjoy small-town charm while being near everything you need! Please note: The colors in the photos may not reflect the actual home, as they are stock photos.
$665,500
12 Beaver Lake Court Elgin, SC 29045
- Type:
- Single Family
- Sq.Ft.:
- 3,619
- Status:
- Active
- Beds:
- 5
- Lot size:
- 0.22 Acres
- Year built:
- 2024
- Baths:
- 5.00
- MLS#:
- 596344
- Subdivision:
- WOODCREEK FARMS - BEAVER LAKE
ADDITIONAL INFORMATION
Move-in ready new construction situated on the peaceful shores of Beaver Lake, 12 Beaver Lake Court is a stunning, newly built all-brick home by Executive Construction, offering both luxury and lakeside living in one of the most sought-after neighborhoods in Woodcreek Farms. This home is one of only three new properties available, and it is located on the far right of the community. The open-concept floor plan on the main level showcases beautiful water views, with a welcoming entry that flows into a spacious family room featuring a cozy fireplace and a breathtaking kitchen with an eat-in areaâ??perfect for entertaining or casual family living. The ownerâ??s suite, located on the main floor, offers panoramic lake views and is designed as a private retreat with two oversized walk-in closets, dual vanities, a large soaker tub, and a separate shower. A second bedroom, also on the main level, includes a full bath and is ideal for guests or a home office. The main floor further includes a convenient powder room and laundry room. Upstairs, youâ??ll find two additional bedrooms, each with generous closet space and a shared Jack-and-Jill bath, along with a fifth bedroom and a full bath just down the hall. A flexible space upstairs offers versatility for a home office, playroom, or additional living area. Located in a section of Woodcreek Farms with only the master association dues, this home offers both the benefits of a peaceful lakefront setting and low-maintenance living.
$298,000
16 Falling Leaf Lane Elgin, SC 29045
- Type:
- Single Family
- Sq.Ft.:
- 1,779
- Status:
- Active
- Beds:
- 3
- Lot size:
- 0.48 Acres
- Year built:
- 2006
- Baths:
- 3.00
- MLS#:
- 596318
- Subdivision:
- TAYLOR OAKS
ADDITIONAL INFORMATION
Adorable home in the established Taylor Oaks subdivision in Elgin. Sits on a .48 acre lot, fenced in with a patio, fire pit area, and a large shed for all your tools and equipment! Inside all floors are engineered hardwood or tile. NO CARPET! The kitchen has granite countertops and stainless steel appliances! Primary bedroom is on the main floor with a spacious bathroom. Dining room and living room have vaulted ceilings. Convenient to shopping at the Village at Sandhills, I-20, Ft. Jackson, and Columbia.
$300,000
1529 Dixon Road Elgin, SC 29045
- Type:
- Single Family
- Sq.Ft.:
- 3,180
- Status:
- Active
- Beds:
- 8
- Lot size:
- 0.94 Acres
- Year built:
- 1989
- Baths:
- 4.00
- MLS#:
- 596161
ADDITIONAL INFORMATION
Very large ranch home, formerly used as a residential living facility recently upgraded and now available for purchase. Recent upgrades include a brand new roof (2024) new heating and air conditioning system (2024) and new hot water heater (2024). Think of the possibilities for starting or expanding your business, options to create passive income with the numerous bedrooms or the ideal property for multigenerational living or large gatherings. Home includes 7 bedrooms, 3 full bathrooms, 1 half bathrooms and ample space. There is large dining room adjacent to the kitchen formerly used by residents. The property has a ramp to enter the home for wheelchair accessibility. Home sits on just under one acre. NO HOA (No Homeowners Association)
Andrea D. Conner, License 102111, Xome Inc., License 19633, [email protected], 844-400-XOME (9663), 751 Highway 121 Bypass, Suite 100, Lewisville, Texas 75067

The information being provided is for the consumer's personal, non-commercial use and may not be used for any purpose other than to identify prospective properties consumer may be interested in purchasing. Any information relating to real estate for sale referenced on this web site comes from the Internet Data Exchange (IDX) program of the Consolidated MLS®. This web site may reference real estate listing(s) held by a brokerage firm other than the broker and/or agent who owns this web site. The accuracy of all information, regardless of source, including but not limited to square footages and lot sizes, is deemed reliable but not guaranteed and should be personally verified through personal inspection by and/or with the appropriate professionals. Copyright © 2024, Consolidated MLS®.
Elgin Real Estate
The median home value in Elgin, SC is $278,600. This is higher than the county median home value of $200,900. The national median home value is $338,100. The average price of homes sold in Elgin, SC is $278,600. Approximately 75.78% of Elgin homes are owned, compared to 17.91% rented, while 6.31% are vacant. Elgin real estate listings include condos, townhomes, and single family homes for sale. Commercial properties are also available. If you see a property you’re interested in, contact a Elgin real estate agent to arrange a tour today!
Elgin, South Carolina has a population of 25,232. Elgin is more family-centric than the surrounding county with 30.88% of the households containing married families with children. The county average for households married with children is 26.46%.
The median household income in Elgin, South Carolina is $64,688. The median household income for the surrounding county is $56,449 compared to the national median of $69,021. The median age of people living in Elgin is 37.2 years.
Elgin Weather
The average high temperature in July is 91.3 degrees, with an average low temperature in January of 29.8 degrees. The average rainfall is approximately 42.4 inches per year, with 0.3 inches of snow per year.
