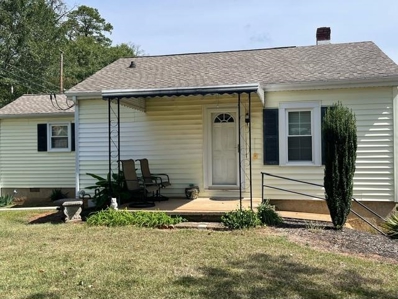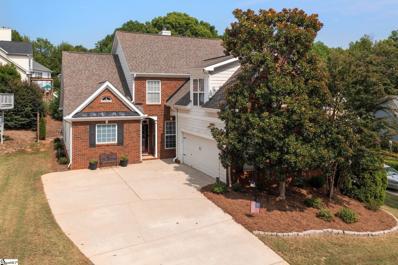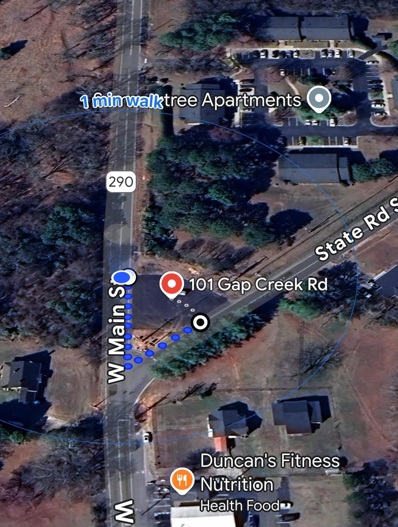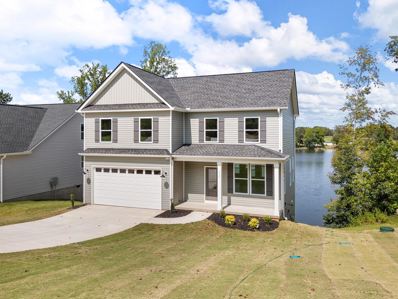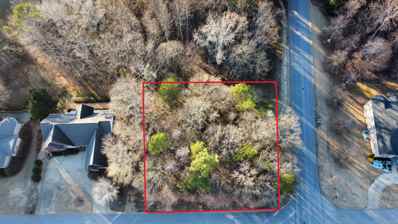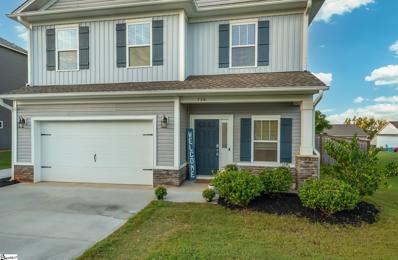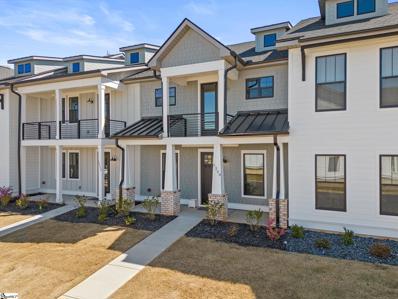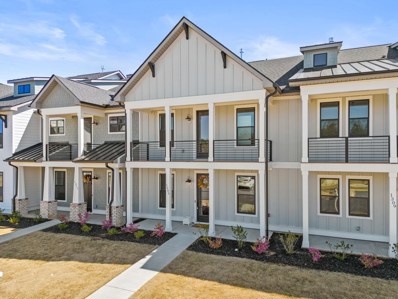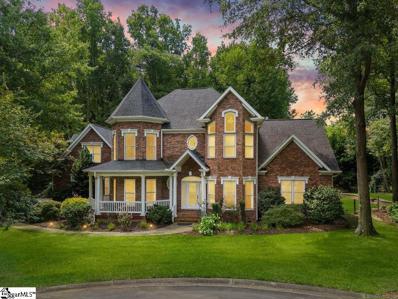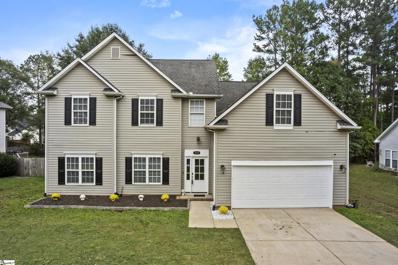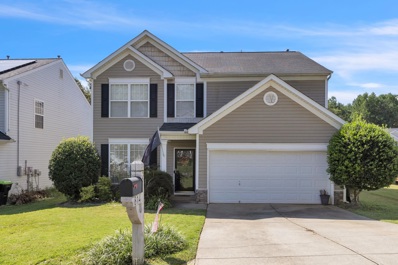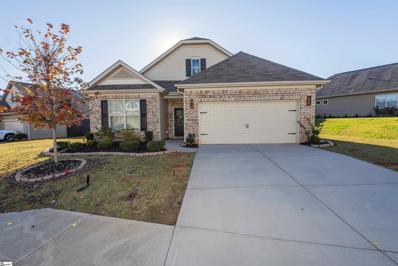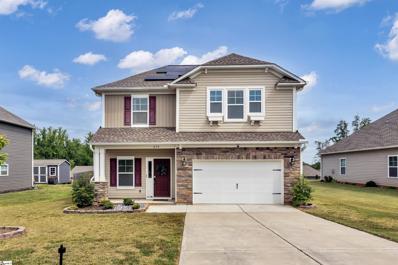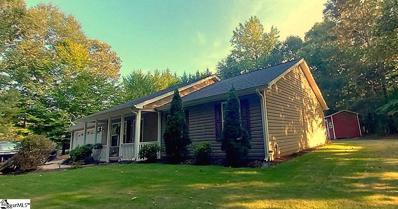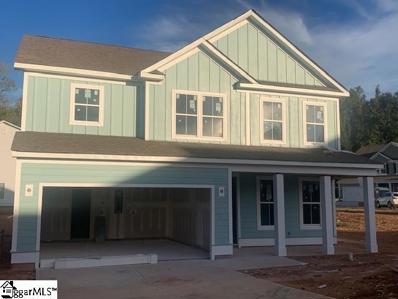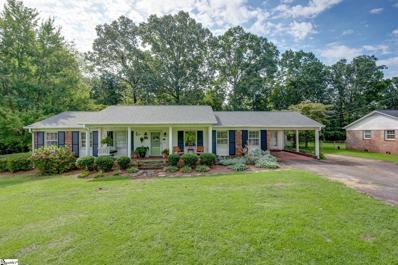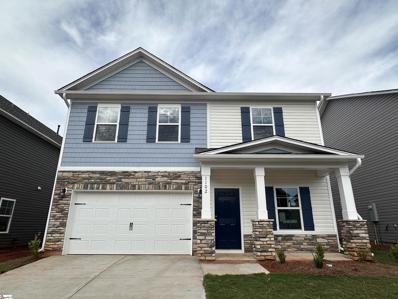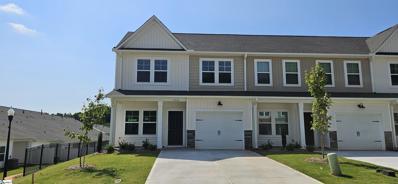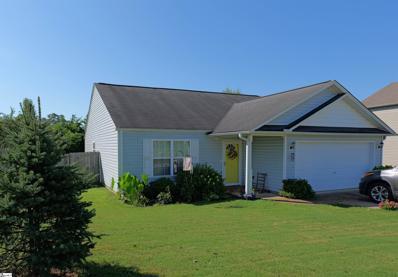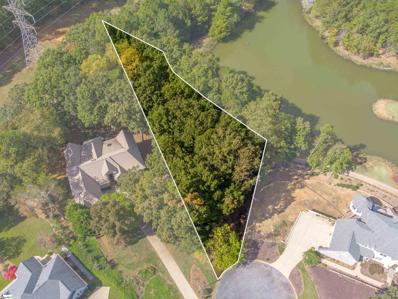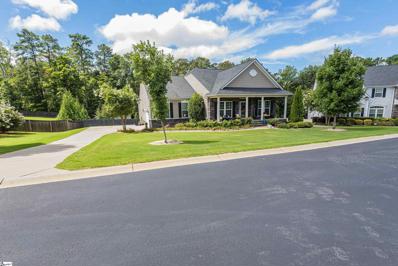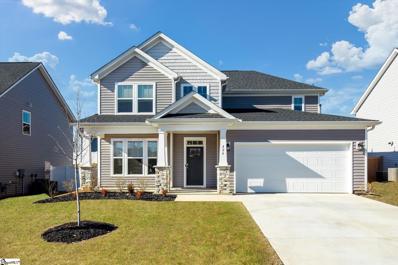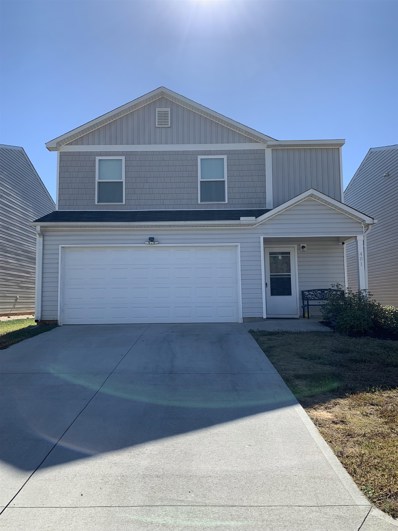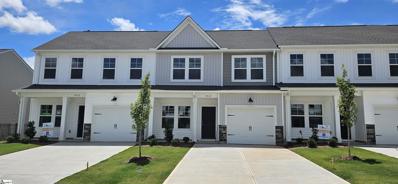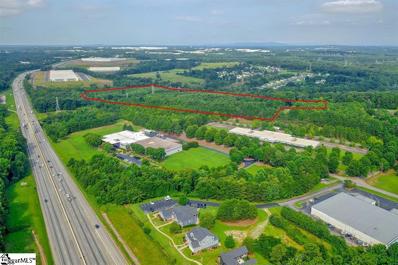Duncan SC Homes for Rent
$349,900
170 Spartanburg Duncan, SC 29334
- Type:
- Other
- Sq.Ft.:
- n/a
- Status:
- Active
- Beds:
- n/a
- Lot size:
- 0.61 Acres
- Baths:
- MLS#:
- 315608
ADDITIONAL INFORMATION
When you need to have someone close by. 2 Homes on the same lot, Both have 2-bedrooms, 1- bath. The First home was build in 1955 and has a Garage Workshop under the house. Lot of updates. The newer one was Build in the last two years as a game room then converted to a 2 bedroom, 1 bath. Great place for the in-law or teens
$410,000
809 Waterwalk Duncan, SC 29334
- Type:
- Other
- Sq.Ft.:
- n/a
- Status:
- Active
- Beds:
- 3
- Lot size:
- 0.16 Acres
- Year built:
- 2001
- Baths:
- 3.00
- MLS#:
- 1537388
- Subdivision:
- River Falls Plantation
ADDITIONAL INFORMATION
OPEN HOUSE Saturday October 5th from 11:00-2:00! Great location and move in ready home! Welcome to 809 Waterwalk, located in a quiet cul-de-sac in River Falls Plantation, a highly sought after Gary Player golf course community in Spartanburg County. This home has the perfect space for every area! With over 2600 sf feet this 3 bedroom 2.5 bath sits on a low maintenance lot and has a brick and Hardie board siding exterior. This home has been well maintained and updated, with a newly renovated master bathroom featuring an 8 foot shower and a built in bar for entertaining! The primary suite sits on the main floor, with the additional 2 bedrooms and oversized flex room located upstairs. The main living space features a 2 story great room with an abundance of natural light, gas log fireplace, formal dining room and breakfast area. Enjoy peaceful living at the neighborhood pool or just a nice walk. Conveniently located between Spartanburg and Greenville with easy access to 85 and less than 15 minutes to BWM, Michelin and GSP airport.
- Type:
- Land
- Sq.Ft.:
- n/a
- Status:
- Active
- Beds:
- n/a
- Lot size:
- 0.22 Acres
- Baths:
- MLS#:
- 315568
ADDITIONAL INFORMATION
Priced to sell! Location! Location! Location! Endless opportunity for this paved piece of commercial property right at the intersection of 290 and Gap Creek road. Whether you have a business plan in mind or even lease the property.
$545,000
412 Lakeview Duncan, SC 29334
- Type:
- Single Family
- Sq.Ft.:
- 1,990
- Status:
- Active
- Beds:
- 3
- Lot size:
- 0.25 Acres
- Year built:
- 2024
- Baths:
- 3.00
- MLS#:
- 315463
- Subdivision:
- Other
ADDITIONAL INFORMATION
Welcome to 412 W Lakeview Driveâ?¦your BRAND NEW home on the lake!! Nestled in a tranquil setting with picturesque lake views, this property boasts a spacious and inviting layout, ideal for both relaxing and endless summer living! Featuring 3 bedrooms and 2.5 bathrooms, this beautiful new construction home is complete with lots of windows, providing abundant light and views of the lake from nearly every room. Laminate flooring throughout helps to give a clean, designer aesthetic. The modern kitchen is equipped with white shaker style cabinets, stainless steel appliances, a subway tile backsplash, and granite countertops. Walk-in pantry has custom shelving along a countertop, perfect for small appliances!. Enjoy your meals in the adjacent dining area, or step outside to the large screened porch with an attached sundeck, featuring composite decking. The primary suite provides a peaceful retreat with trey ceilings complete with rope lighting, a walk-in closet, and an en-suite bathroom with a custom tile shower. Additional highlights include a full height crawlspace to store watersports equipment and kayaks. Enjoy quiet evenings watching the lake from the dock, which has its own convenient stair access! Located just minutes from local schools, shopping, and dining, this property offers easy access to major roads while maintaining a serene and relaxed atmosphere. Donâ??t miss the chance to make this house your new home!
$105,900
602 Mount Vernon Duncan, SC 29334
ADDITIONAL INFORMATION
Welcome to River Falls Plantation, your gateway to luxury living in Duncan! Situated within this esteemed community, this remarkable land offers unparalleled amenities including golfing withing walking distance, a refreshing pool, community building, tennis courts, scenic walking trails, and serene ponds. With its prime location near stores and opportunity to build your dream home, River Falls Plantation bacons you to seize the chance to create your ideal lifestyle. Come experience all that this prestigious community has to offer.
$305,000
736 Stilmore Duncan, SC 29334
- Type:
- Other
- Sq.Ft.:
- n/a
- Status:
- Active
- Beds:
- 4
- Lot size:
- 0.19 Acres
- Baths:
- 3.00
- MLS#:
- 1536907
- Subdivision:
- Wilson Farms
ADDITIONAL INFORMATION
**$5,000 for closing costs** Location location location! Wilson Farms is a wonderful neighborhood in Duncan incredibly close to everything! This immaculate home welcomes you with beautiful curb appeal. Better than new, this home features everything you could want! You will be thrilled with the premium, level lot and fenced in yard with a covered back patio. Inside, find low maintenance luxury vinyl flooring and gleaming granite countertops. This home is perfect for everyone with an open floorplan on the first floor and four spacious bedrooms on the second floor. Relax in the primary bedroom complete with an oversized soaker tub and plenty of space in the walk in closet! All this and upgrades too! A full irrigation system keeps your yard pristine, and an extra parking pad keeps everyone on time in the mornings. Did I mention the huge neighborhood pool? Don't miss this one!
$375,900
1208 N Pinot Duncan, SC 29334
Open House:
Monday, 11/25 10:00-5:00PM
- Type:
- Other
- Sq.Ft.:
- n/a
- Status:
- Active
- Beds:
- 3
- Lot size:
- 0.07 Acres
- Baths:
- 3.00
- MLS#:
- 1532689
- Subdivision:
- Townes At Squires Pointe
ADDITIONAL INFORMATION
MOVE IN READY!!! Are you looking for a LUXURY Townhome? An ATTACHED 2 car garage? A BALCONY from the master bedroom? Look no further! This townhome has all the bells and whistles and is located in a GREAT location! In 20 minutes or less, you can be at all your favorite locations- Downtown Greer, Downtown Spartanburg, and Pelham Rd. But that's just the beginning! You will be proud to call this captivating craftsman townhome yours. Attention to quality will be evident starting from your first steps onto the welcoming front porch, taking in the high quality Hardie Board siding. As you step inside, you will be greeted by the huge great room and breath taking kitchen. Luxury Vinyl Plank flooring will make an everyone who enters your home comment on its superb look and excellent quality. This open floor plan allows for ease of living by having ample kitchen space that makes it easy to host friends and family. In the kitchen, you will find Select Series GRANITE countertops, cabinetry with dovetail drawers, and soft close features on the doors and drawers! THAT’S NOT ALL!! You will also find Stainless Steel Appliances and a built-in microwave making it a classy and beautiful kitchen space. This plan has a large separate dining room that has gorgeous barn doors that adds extra detail and glamor. The half bathroom is tucked away in the back, near access to the attached 2 car garage. In the garage, the floor is EPOXIED! There is also a drop zone area right when you enter in from the garage to keep your belongings organized. Upstairs you will find a great walk-in laundry room. Nearby will be bedrooms 2 and 3 that have ample space in the rooms and closets, and the second full bathroom. Then travel over to the substantial master bedroom that offers a sanctuary from your busy day. You will have a COVERED BALCONY right from the master bedroom that creates the perfect spot to make watching the sunrise or sunset easy and private from the comfort of your home. But wait, THEREs MORE! The master bath includes a double vanity and spacious shower. With Ceramic Tile on the floor and in the shower, you will love getting ready for your day in this charming bathroom. A massive WALK-IN CLOSET is also in the master. Need EXTRA STORAGE? You will find extra storage in the garage! There are so many things to love about this townhome and it is calling YOUR NAME! AMAZING MORTGAGE RATE SPECIAL !!!!! Call for additional information, stop by to grab a flyer, or view website!!
$389,900
1305 S Pinot Duncan, SC 29334
Open House:
Monday, 11/25 10:00-5:00PM
- Type:
- Other
- Sq.Ft.:
- n/a
- Status:
- Active
- Beds:
- 3
- Lot size:
- 0.06 Acres
- Year built:
- 2022
- Baths:
- 3.00
- MLS#:
- 1532688
- Subdivision:
- Townes At Squires Pointe
ADDITIONAL INFORMATION
MOVE IN READY!!!! Are you looking for a LUXURY Townhome? An ATTACHED 2 car garage? A BALCONY from the master bedroom? Look no further! This townhome has all the bells and whistles and is located in a GREAT location! In 20 minutes or less, you can be at all your favorite locations- Downtown Greer, Downtown Spartanburg, and Pelham Rd. But that's just the beginning! You will be proud to call this captivating craftsman townhome yours. Attention to quality will be evident starting from your first steps onto the welcoming front porch, taking in the high quality Hardie Board siding. As you step inside, you will be greeted by the huge great room that has a fireplace that's perfect for entertaining guests or cozying up with a good book. Luxury Vinyl Plank flooring will make an everyone who enters your home comment on its superb look and excellent quality. This open floor plan allows for ease of living by having ample kitchen space that makes it easy to host friends and family. In the kitchen, you will find Select Series Granite countertops, cabinetry with dovetail drawers, and soft close features on the doors and drawers! THAT’S NOT ALL!! You will also find Stainless Steel Appliances and a built-in microwave making it a classy and beautiful kitchen space. This plan has a large separate dining room that has gorgeous barn doors that adds extra detail and glamor. The half bathroom is tucked away in the back, near access to the attached 2 car garage. There is also a drop zone area right when you enter in from the garage to keep your belongings organized. Upstairs you will find a great walk-in laundry room. Nearby will be bedrooms 2 and 3 that have ample space in the rooms and closets, and the second full bathroom. Then travel over to the substantial master bedroom that offers a sanctuary from your busy day. You will have a COVERED BALCONY right from the master bedroom that creates the perfect spot to make watching the sunrise or sunset easy and private from the comfort of your home. But wait, THEREs MORE! The master bath includes a double vanity and spacious shower. With luxury vinyl plank flooring and Ceramic Tile in the shower, you will love getting ready for your day in this charming bathroom. A massive WALK-IN CLOSET is also in the master. Need EXTRA STORAGE? You will find extra storage in the garage! There are so many things to love about this townhome and it is calling YOUR NAME! !!This home now includes just added: Refrigerator, TV, AND alarm system!! AMAZING MORTGAGE RATE SPECIAL !!!!! Call for additional information, stop by to grab a flyer, or view website!!
$799,900
675 Braeburn Duncan, SC 29334
- Type:
- Other
- Sq.Ft.:
- n/a
- Status:
- Active
- Beds:
- 4
- Lot size:
- 0.75 Acres
- Baths:
- 4.00
- MLS#:
- 1535641
- Subdivision:
- Apple Valley
ADDITIONAL INFORMATION
*NO HURRICANE HELENE DAMAGE* APPRAISED ON 8/22/24 FOR $807,000! Welcome to this exceptional 4-bedroom, 3.5-bathroom home nestled in the charming Apple Valley Subdivision in Duncan, SC. Perfectly positioned just 8 minutes from BMW, 5 minutes from I-85, 25 minutes from downtown Greenville, and 15 minutes from Spartanburg, this home offers both convenience and a serene escape. As you arrive, the inviting front porch sets the tone for what awaits inside. Step through the front door, and you’re greeted by an open, airy floor plan that feels both elegant and comfortable. The spacious great room, complete with a gas log fireplace, and a cozy reading nook, is the perfect spot for gathering with loved ones or enjoying a quiet evening at home. Just beyond, a sunroom bathed in natural light offers views of the lush backyard, creating a seamless indoor-outdoor connection. The heart of the home is the stunning kitchen, designed with both style and function in mind. With ample counter space, abundant cabinets, a generous pantry, and stainless steel appliances (including the refrigerator), this kitchen is ready for both casual family meals and entertaining. The flow from the formal dining room to the breakfast area makes hosting a breeze, allowing guests to move effortlessly between spaces. The main floor also features two well-sized bedrooms and a full bath, along with a convenient half bath for guests. The spacious laundry room, complete with built-in cabinets and drawers, is thoughtfully located just off the garage. Upstairs, you’ll find a retreat-like master suite with a double tray ceiling, a cozy sitting area, and a luxurious bathroom featuring dual vanities, a large soaking tub, a walk-in tile shower, and an expansive walk-in closet with an attached private gym. The second level also boasts an additional bedroom, full bath, and a versatile flex room over the garage, perfect for a media room, office, or playroom. The interior of the flex room was inspired by the renown Ralph Lauren Polo Bar including the walls painted to match the RL classic "Carriage House" green. The pictures do not do it justice and the space is truly a must see. The outdoor space is just as impressive, with a private, fully fenced backyard that offers a peaceful oasis with no rear neighbors. The large outdoor hardscape patio and pergola make this a place you will want to enjoy for a quiet morning with coffee or with friends for a fun evening. The oversized triple garage provides ample storage, and is perfect for the car-enthusiast or hobbyist with the epoxied floor, compressor set up, and a side-entry door for easy access to the backyard. This home is truly one-of-a-kind, combining custom design with thoughtful details at every turn. With its prime location, gorgeous finishes, and abundance of space, this property is the perfect place to call home. Don’t miss out – schedule your private showing today and discover the beauty of this remarkable home!
$419,900
519 Forest Shoals Duncan, SC 29334
- Type:
- Other
- Sq.Ft.:
- n/a
- Status:
- Active
- Beds:
- 5
- Lot size:
- 0.22 Acres
- Year built:
- 1999
- Baths:
- 3.00
- MLS#:
- 1536385
- Subdivision:
- Woodsberry
ADDITIONAL INFORMATION
OPEN HOUSE THIS SUNDAY OCTOBER 13 2 PM - 4 PM! Welcome to the epitome of South Carolinian luxury living, where every inch of this stunning 3,000+ square foot home has been METICULOUSLY UPGRADED to command a lifestyle of unparalleled comfort and elegance. This exquisite residence boasts 5 bedrooms and 2.5 baths, with each space thoughtfully designed to impress. Step into the heart of the home—a GOURMET KITCHEN that will leave you speechless. Featuring brand-NEW CABINETRY, a MODERN REFRIGERATOR, and STAINLESS STEEL APPLIANCES including a GAS STOVE, this kitchen is both functional and stylish. The beautiful QUARTZ COUNTERTOPS and expansive ISLAND with bar seating make it a perfect space for entertaining. LUXURY HARDWOOD FLOORING flows seamlessly throughout, featuring both durability and easy maintenance, ideal for pets and loved ones. The MODERN GLASS STAIR RAILING adds a touch of sophistication to the elegant open staircase design, leading you to the second floor. Here, you'll find large-format PORCELANOSA TILED BATHS and private Balconies that boast serene views. The LOFT with its glass railing, is a perfect retreat for relaxation or work. But the surprises don't end there—the garage has been transformed into a HOME THEATRE WITH STADIUM SEATING, perfect for movie nights with family and friends. The backyard will be a true entertainer's paradise, featuring a 2,100 sq. ft. concrete structure ready to build your dream deck, already approved by the HOA and city. Enjoy a FENCED YARD ideal for pets or outdoor gatherings. Conveniently located just minutes from I-85, this home offers easy access to Tyger River Park, top-rated restaurants, grocery stores, and award-winning District 5 schools. The neighborhood amenities include TWO POOLS and a PLAYGROUND, providing endless opportunities for leisure and recreation. From the GRAND 20 FT FOYER to the elegant living spaces, this home is a must-see. If you are still reading this, wipe the drool off your face and make your appointment today!
$290,000
814 Terrace Creek Duncan, SC 29334
- Type:
- Single Family
- Sq.Ft.:
- 2,333
- Status:
- Active
- Beds:
- 4
- Lot size:
- 0.09 Acres
- Year built:
- 2002
- Baths:
- 3.00
- MLS#:
- 315139
- Subdivision:
- Woodsberry
ADDITIONAL INFORMATION
Are you searching for an affordable, spacious home with 4 bedrooms that offers the perfect blend of convenience and comfort between Spartanburg and Greenville? Look no further! This charming residence boasts over 2000 SF of living space and features a supersized master suite with a vaulted ceiling. With 2.5 baths, an upstairs laundry room, and an updated kitchen, this home is designed for modern living. The main level includes a large great room with a cozy fireplace, which seamlessly flows into the kitchen and breakfast area with a custom island, ideal for both cooking and entertaining. The combination living and dining room, adjacent to the kitchen, offers an additional space for gatherings. Upstairs, you'll find all three bedrooms, including a spacious master suite with a luxurious private bath featuring double sinks, a separate shower, a garden tub, and a separate water closet. Two additional bedrooms and a convenient laundry room complete the upper level. The neighborhood enhances your lifestyle with its pool and playground, and you'll appreciate the excellent District 5 schools and quick access to I-85, Hwy 290, Hwy 296, and Hwy 101. Donâ??t miss this opportunity to own a home that perfectly balances space, style, and convenience. Contact me today to schedule your visit!
$377,900
158 Northwild Duncan, SC 29334
- Type:
- Other
- Sq.Ft.:
- n/a
- Status:
- Active
- Beds:
- 4
- Lot size:
- 0.25 Acres
- Baths:
- 3.00
- MLS#:
- 1535010
- Subdivision:
- Myers Park
ADDITIONAL INFORMATION
MUST SEE! Welcome home! This beauty is located in sought after Myers Park subdivision of Duncan. Open floor plan, with an abundance of natural light. On the main level you will find the spacious primary suite, with full bathroom featuring double vanity and walk in closet, also on main level are 2 other bedrooms, and another full bathroom in connection to one of the bedrooms. Upstairs is a full suite with 3 walk in closets, full bath and large living area. Step outside on the covered patio, and enjoy the wonderful fully fenced backyard with great landscaping, and recently added lighting. Convenient to Greenville, Spartanburg, and to the Tyger River Park, Hwy 101, Hwy 290, & BMW. Don't miss the opportunity to make this one yours, call for your showing appointment!
$318,000
634 Grantleigh Duncan, SC 29334
- Type:
- Other
- Sq.Ft.:
- n/a
- Status:
- Active
- Beds:
- 4
- Lot size:
- 0.19 Acres
- Year built:
- 2020
- Baths:
- 3.00
- MLS#:
- 1536296
- Subdivision:
- Wilson Farms
ADDITIONAL INFORMATION
Welcome to this beautiful 4-bedroom, 2.5-bath home in the sought-after Wilson Farms community of Duncan, SC! This spacious two-story home by Great Southern Homes perfectly combines modern style and convenience. The open floor plan offers a welcoming living area ideal for entertaining, along with a stylish kitchen featuring upgraded stainless appliances and contemporary finishes. Enjoy the warmth of a gas fireplace on cozy evenings. The deluxe master bath provides a luxurious retreat, while upgraded LVT flooring adds a touch of elegance throughout the home. Step outside to a large, fully fenced backyard, perfect for outdoor activities or relaxation. The community offers additional amenities, including a refreshing pool for residents to enjoy. This smart home comes equipped with a Honeywell Home Automation system, providing green living solutions and enhanced comfort. Solar panels ensure minimal energy payments, enhancing the eco-friendly lifestyle. The property also includes a 2-car garage for ample storage and parking. Experience modern living with all the comforts and amenities you need—schedule your showing today! If square footage is important, verify.
$305,000
225 Jordan Springs Duncan, SC 29334
- Type:
- Other
- Sq.Ft.:
- n/a
- Status:
- Active
- Beds:
- 3
- Lot size:
- 0.73 Acres
- Year built:
- 2005
- Baths:
- 2.00
- MLS#:
- 1536127
- Subdivision:
- Jordan Springs
ADDITIONAL INFORMATION
POTENTIAL 100% FINANCING! GROWING LOCATION! PRETTY NEIGHBORHOOD! AMAZING NEAR-ACRE LOT! 3 BEDROOMS + HUGE REC ROOM ADDITION! TOP-RANKING SCHOOLS! GREAT PRICE FOR ALL! Duncan is a small town with amazing growth between GREENVILLE and SPARTANBURG! A 10-minute drive will also lead to the attractively renovated town of Greer. The I-85 and I-26 are within minutes, as well as the Greenville/Spartanburg Airport to take you both near and far for entertainment and employment. This "Jordan Springs" neighborhood features spacious lots with 'room to breathe' and a creek running throughout the neighborhood. This particular lot is almost an acre (.73) and features the creek running through the front of lot and a spacious backyard backing to trees. The backyard has been redesigned for entertainment and outdoor living, with its relaxing area with pergola, an above-ground pool, outdoor firepit, and storage building. The home itself is much larger than it looks from the front, with an amazing family room/rec room which is an addition to the original home. This room is stunning with the beautiful REAL wood floors and walls, the cathedral ceiling and a powerful wood stove. There is also a rarely found cedar closet. Updates and upgrades include all new flooring 2024, additional cabinetry installed in washroom and mudroom, new refrigerator and stove (2020-21), new garbage disposal 2023, new HVAC 2023 with 10-year transferable warranty, new roof 2021, and new drain field in yard (2022). A new liner has been purchased and available for the outdoor pool. What a GREAT PLACE with a SPECIAL BACKYARD in a DESIRABLE AREA at this GREAT PRICE! (If SF is important to buyer, buyer must verify.)
- Type:
- Other
- Sq.Ft.:
- n/a
- Status:
- Active
- Beds:
- 4
- Lot size:
- 0.22 Acres
- Year built:
- 2024
- Baths:
- 4.00
- MLS#:
- 1535401
- Subdivision:
- Macintosh
ADDITIONAL INFORMATION
INCLUDED: Fiber Cement Siding. Laminate in foyer, extended foyer, formal dining, study, Family room, kitchen and breakfast room. Kitchen comes with recessed lighting, 42” painted cabinets w/crown molding and silver hardware, Stainless Built In Gas Appliance Package with, garbage disposal & quartz counters with single bowl Farmhouse sink. Master bath includes separate tub/shower, dual sinks w/adult height vanity and quartz countertops. Other features include: 8’ front door; ceiling fan prewires in family room, all bedrooms and loft; central wiring system with (2) cable+data media outlets; 9’ smooth ceilings on the 1st floor, and architectural shingles. ENERGY SAVING FEATURES: TANKLESS gas water heater, Water Saver Elongated commodes in all bathrooms, High efficiency 14 SEER HVAC, Gas Furnace, Low-E windows, and insulation to exceed code standard.
$298,000
109 Holly Duncan, SC 29334
- Type:
- Other
- Sq.Ft.:
- n/a
- Status:
- Active
- Beds:
- 3
- Lot size:
- 0.76 Acres
- Baths:
- 2.00
- MLS#:
- 1535359
ADDITIONAL INFORMATION
Welcome to your dream home, ideally situated just minutes from I-85, I-26, Byrnes High School, BMW, and Greenville-Spartanburg Airport. Enjoy easy access to all the dining and shopping options you could ever need, all while being nestled in a serene cul-de-sac. This beautifully maintained brick ranch features 3 spacious bedrooms and 2 bathrooms, providing a perfect blend of classic charm and modern upgrades. Step inside to discover elegant hardwood and laminate floors throughout. The formal living and dining rooms provide a sophisticated space for entertaining, while the family room and eat-in kitchen provide cozy areas for everyday living. The kitchen has been tastefully updated with stunning quartz countertops, new cabinets, and top-of-the-line appliances, making it a culinary haven. Additional updates include a brand-new HVAC system and roof, ensuring comfort and peace of mind. Situated on over ¾ of an acre, this home is HOA-free, giving you the freedom to enjoy your space. The expansive, fenced-in yard is perfect for outdoor activities and gatherings. Convenient parking is available with a carport and a separate two-car garage. The garage provides ample storage space or could be used as a workshop, complete with a built-in sink and shower in the back area. Don't miss out on this exceptional home that combines location, charm, and modern amenities. Schedule your visit today!
$294,900
1102 Silverbend Duncan, SC 29334
- Type:
- Other
- Sq.Ft.:
- n/a
- Status:
- Active
- Beds:
- 5
- Lot size:
- 0.11 Acres
- Year built:
- 2024
- Baths:
- 3.00
- MLS#:
- 1532888
- Subdivision:
- Wendover
ADDITIONAL INFORMATION
NEW CONTRUCTION - 5 BRs/3BAs w/ loft, open-concept home in the new Wendover Village community. The Bentcreek II is an efficient plan that invites you to come in from the moment you drive up and see the craftsman-style exterior that says “Welcome home!” Beautiful luxury vinyl plank flooring meets you at the front door and beckons you to explore all that this popular floor plan offers. The kitchen is a chef's delight and includes an island, white staggered cabinetry, recessed lights, granite countertops, a large walk-in pantry, and stainless steel appliances. The spacious master suite includes a trey ceiling, dual sinks with granite vanity tops, a separate garden tub and shower, and 2 walk-in-closets. This home also includes brushed nickel light fixtures, two tone paint, and extensive closet space throughout. Interested in a GreenSmart home? Live Green. Live Smart. This home includes a smart phone docking system connected to two Bluetooth built-in speakers, Honeywell's Lyric™ home automation system, tankless hot water heater, and programable thermostat. Wendover Village qualifies for 100% USDA financing and is just a short minute drive to grocery/drug stores, restaurants, urgent care facilities, shopping, dining, and the IMAX movie theatre. Quick and easy access to I-85 makes Downtown Greenville, GSP airport, the mountains, nearby lakes, and SC, NC, & GA beaches just a short drive away.
- Type:
- Other
- Sq.Ft.:
- n/a
- Status:
- Active
- Beds:
- 3
- Lot size:
- 0.06 Acres
- Year built:
- 2024
- Baths:
- 3.00
- MLS#:
- 1535150
- Subdivision:
- Wendover Townes
ADDITIONAL INFORMATION
New Construction End Unit Oakview II Townhomes floor plan 3BRs/2.5BA, open-concept townhome in the new Wendover Townes community. Beautiful luxury vinyl plank flooring meets you at the front door and beckons you to explore all that this popular floor plan provides. The kitchen is a chef's delight with staggered cabinetry, granite countertops, recessed lights, and stainless steel appliances. The owner suite is on the first floor and includes a tray ceiling, extra large walk-in-closet, bathroom quartz countertops, shower/tub combo. This home also includes a large storage room on the second floor for seasonal boxes or can be used as a small office, ect. Interested in an energy efficiency Green home? This home includes a tankless hot water heater, high performance Low E Tilt Out Windows, R-38 insulation in the attic, and programmable thermostat. Carefree living with the front and backyards maintained by the HOA.
$239,700
729 Cassie Marie Duncan, SC 29334
- Type:
- Other
- Sq.Ft.:
- n/a
- Status:
- Active
- Beds:
- 3
- Lot size:
- 0.19 Acres
- Year built:
- 2009
- Baths:
- 2.00
- MLS#:
- 1535303
- Subdivision:
- Duncan Station
ADDITIONAL INFORMATION
Welcome to 729 Cassie Marie Ct, a charming ranch in the Duncan Station subdivision within the highly-rated Spartanburg School District 5. This property presents an exceptional opportunity for buyers and investors alike, thanks to its prime location and a host of appealing features. Situated in Duncan, SC, this home is perfectly positioned for those seeking convenient access to major highways. With I-85 just moments away, commutes to BMW, GSP Airport, and Wade Hampton Blvd are a breeze. Plus, nearby attractions like Shipwreck Cove Water Park and Stone Ledge Park add to the property's allure. Upon entering the home, you'll immediately notice the blend of vinyl and carpet flooring throughout, providing both style and comfort. The living room and kitchen are highlighted by vaulted ceilings and abundant natural lighting, creating a bright and inviting atmosphere. The kitchen and breakfast nook provide a cozy spot for meals, with doors leading out to the fenced in backyard, where you'll find a patio and fire pit perfect for entertaining. The home features 3 spacious bedrooms and 2 full baths, with plenty of space for families or tenants. The master bedroom features carpet flooring, a large window that floods the room with natural light, trey ceilings, a walk-in closet, and a full bath. Additional conveniences include a walk-in laundry room and an attached 2-car garage, ensuring ample storage and parking. A utility shed in the backyard provides extra space for tools or outdoor equipment. One of the key highlights of this property is the absence of HOA restrictions, allowing you the freedom to personalize and enjoy your space without limitations. Currently tenant-occupied on a month-to-month lease, this home provides flexibility for potential buyers, whether you're looking for an investment property with immediate rental income or a future personal residence. Don't miss the chance to make this property your next investment or home!
$104,900
113 Eagle Duncan, SC 29334
- Type:
- Land
- Sq.Ft.:
- n/a
- Status:
- Active
- Beds:
- n/a
- Lot size:
- 0.6 Acres
- Baths:
- MLS#:
- 1531698
- Subdivision:
- River Falls Plantation
ADDITIONAL INFORMATION
Build Your Dream Home in the Upstate of South Carolina! Discover the allure of River Falls Plantation, an esteemed Gary Player Golfing community nestled between Spartanburg and Greenville in the Upstate of South Carolina. Situated in a tranquil cul-de-sac, this lot offers an unparalleled location adjacent to the #9 tee box, providing stunning views of the 9th fairway and the River Falls Clubhouse. Picture crafting your Custom Dream Home with a spacious crawl/walkout basement in coveted Spartanburg District #5, mere minutes from shopping, dining, and swift interstate access. Conveniently close to major highways, you can reach any part of the Upstate within 20 minutes, ensuring both convenience and connectivity in your new home. River Falls Plantation enriches your lifestyle with a wealth of amenities, including a community pool, two tennis courts, an on-site restaurant, and clubhouse facilities. Lined with majestic homes and landscaped lots, River Falls Plantation epitomizes elegance and tranquility, complemented by sightings of deer, local wildlife, and golf enthusiasts. Opportunities to build in such an idyllic setting are rare. Explore the distinctive lifestyle of River Falls and experience firsthand why it stands as one of the Upstate's most coveted communities.
$598,700
235 Princeton Duncan, SC 29334
- Type:
- Other
- Sq.Ft.:
- n/a
- Status:
- Active
- Beds:
- 4
- Lot size:
- 0.57 Acres
- Baths:
- 3.00
- MLS#:
- 1534678
- Subdivision:
- Brookwood Estates
ADDITIONAL INFORMATION
Welcome to this stunning 4-bedroom, 3-bathroom home nestled in the highly sought-after Brookwood Estates. This beautiful residence boasts a thoughtfully designed open floor plan, perfect for both comfortable living and entertaining. The main floor features a luxurious primary suite with a spacious ensuite bath, along with two additional bedrooms for convenience. Upstairs, you’ll find a full guest suite complete with a private bathroom and extra room, ideal for visitors or extended family. The gourmet kitchen is a chef’s dream, equipped with a large island, granite countertops, and sleek stainless steel appliances. Hardwood floors flow throughout the main living areas, adding warmth and elegance. Outside, the expansive lot is beautifully landscaped, offering both privacy and curb appeal. Enjoy outdoor living on the two-tier deck, complete with a sprinkler system to keep the grounds lush year-round. A storage building is included for added convenience. The exterior of the home showcases a charming combination of hardboard siding and stone, blending modern and rustic appeal. Don't miss this opportunity to own a piece of paradise in Brookwood Estates!
$414,000
424 Granbury Duncan, SC 29334
- Type:
- Other
- Sq.Ft.:
- n/a
- Status:
- Active
- Beds:
- 5
- Lot size:
- 0.18 Acres
- Year built:
- 2022
- Baths:
- 4.00
- MLS#:
- 1531746
- Subdivision:
- Reid Park
ADDITIONAL INFORMATION
Welcome to this 4-bedroom, 3.5-bathroom residence nestled in a charming natural gas community just 10 minutes from the scenic River Falls Golf Course. Boasting a thoughtful layout, the main floor features a luxurious primary bedroom for added convenience. Ascend to the second floor to discover a generously sized guest bedroom with its own En Suite bathroom, with a private retreat for visitors. A large loft with doors and two closets provides versatile space, ideal for a fifth bedroom, home office, or entertainment area. This property is not only a haven for golf enthusiasts but also perfectly situated for those who enjoy culinary delights and shopping excursions. The home is within easy reach of popular restaurants and shopping destinations, making it a hub for entertainment and leisure. Additionally, residents can indulge in leisurely Sunday drives to nearby wineries and breweries in beautiful North Carolina. With the added convenience of a butler pantry and the desirable District 5 schools, this home seamlessly blends comfort, elegance, and practicality for a truly enchanting living experience.
$276,900
481 Wagon Duncan, SC 29334
- Type:
- Single Family
- Sq.Ft.:
- 1,602
- Status:
- Active
- Beds:
- 3
- Lot size:
- 0.13 Acres
- Year built:
- 2020
- Baths:
- 3.00
- MLS#:
- 314278
- Subdivision:
- Cartwright Farms
ADDITIONAL INFORMATION
Open floor plan. Donâ??t miss this opportunity to own a BEAUTIFUL NEW 2 Story Home in the Cartwright Farm Community! Located in the heart of Duncan, SC. A desirable district 5 schools. The Century Complete home plan 1602 kitchen features white cabinets, granite countertops, and Stainless-Steel appliances. All bedrooms, including the laundry room, are on the 2nd floor. The primary suite has a full bathroom with dual vanity sinks and a walk-in closet. The other 2 bedrooms are well-sized and share another full-sized bath. Loft Space and a walk-in Laundry room on the top floor. 2 car garage.
- Type:
- Other
- Sq.Ft.:
- n/a
- Status:
- Active
- Beds:
- 3
- Lot size:
- 0.06 Acres
- Year built:
- 2024
- Baths:
- 3.00
- MLS#:
- 1531041
- Subdivision:
- Wendover Townes
ADDITIONAL INFORMATION
New Construction 3BRs/2.5BA, open-concept townhome in the new Wendover Towne community. Beautiful luxury vinyl plank flooring meets you at the front door and beckons you to explore all that this popular floor plan offers. The kitchen is a chef's delight with staggered cabinetry, granite countertops, recessed lights, and stainless steel appliances. The owner suite is on the first floor and includes a tray ceiling, extra large walk-in-closet, bathroom quartz countertops, and shower. This home also includes a large storage room on the second floor for seasonal boxes or can be used as a small office,ect. Interested in an energy efficiency Green home? This home includes a tankless hot water heater, high performance Low E Tilt Out Windows, R-38 insulation in the attic, and programmable thermostat. Carefree living with the front and backyards maintained by the HOA.
$3,400,950
142 Dogwood Duncan, SC 29334
- Type:
- Land
- Sq.Ft.:
- n/a
- Status:
- Active
- Beds:
- n/a
- Lot size:
- 57.48 Acres
- Baths:
- MLS#:
- 1533723
- Subdivision:
- Other
ADDITIONAL INFORMATION
Unlock the potential of prime real estate with this extraordinary mixed-use development opportunity located near I85(exit 63) and Hwy 290. Spanning 57.48 acres with an impressive 4000 ft. of river frontage. With easy access to highway and interstate this property offers investors and developers a wealth of possibilities!!!


Information is provided exclusively for consumers' personal, non-commercial use and may not be used for any purpose other than to identify prospective properties consumers may be interested in purchasing. Copyright 2024 Greenville Multiple Listing Service, Inc. All rights reserved.
Duncan Real Estate
The median home value in Duncan, SC is $272,450. This is higher than the county median home value of $232,300. The national median home value is $338,100. The average price of homes sold in Duncan, SC is $272,450. Approximately 44.78% of Duncan homes are owned, compared to 49.67% rented, while 5.55% are vacant. Duncan real estate listings include condos, townhomes, and single family homes for sale. Commercial properties are also available. If you see a property you’re interested in, contact a Duncan real estate agent to arrange a tour today!
Duncan, South Carolina has a population of 3,937. Duncan is less family-centric than the surrounding county with 24.77% of the households containing married families with children. The county average for households married with children is 29.91%.
The median household income in Duncan, South Carolina is $52,979. The median household income for the surrounding county is $57,627 compared to the national median of $69,021. The median age of people living in Duncan is 30.5 years.
Duncan Weather
The average high temperature in July is 90.7 degrees, with an average low temperature in January of 29.1 degrees. The average rainfall is approximately 48.4 inches per year, with 2.3 inches of snow per year.
