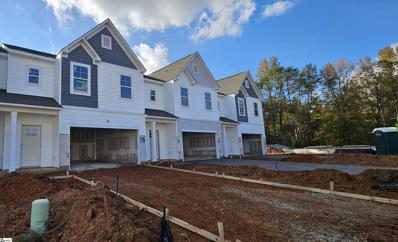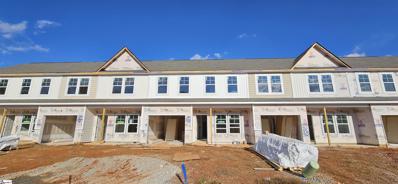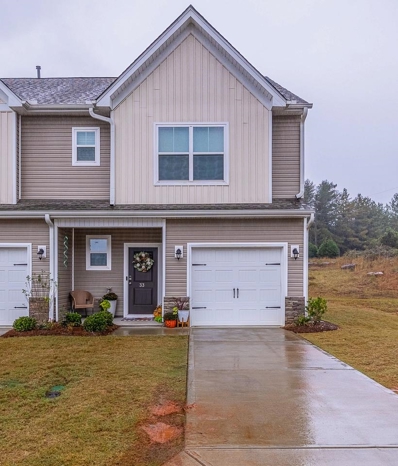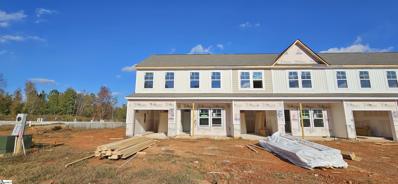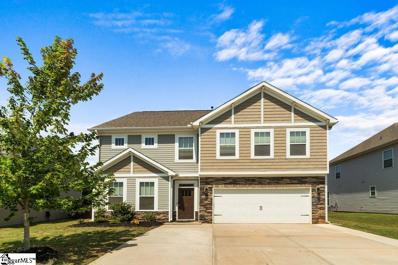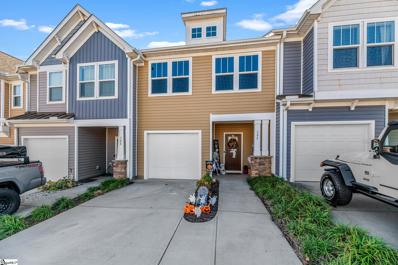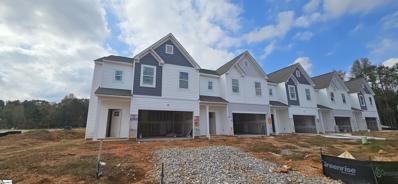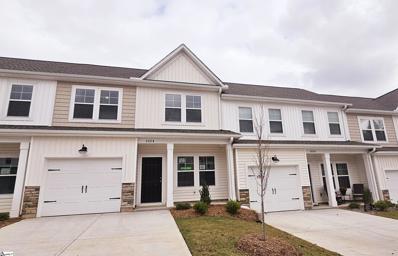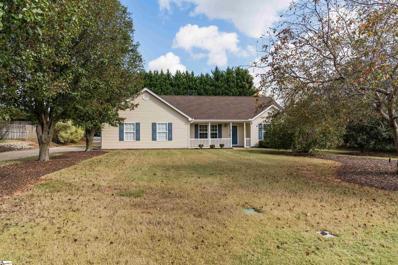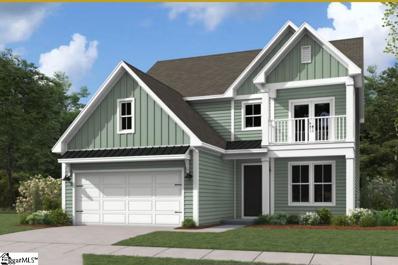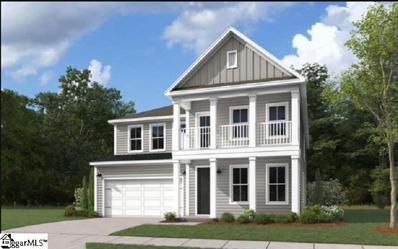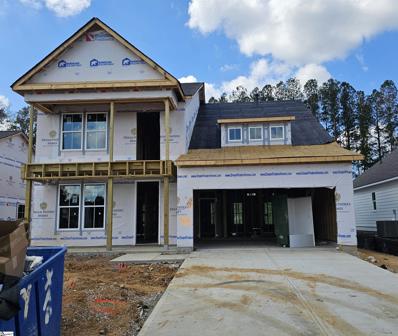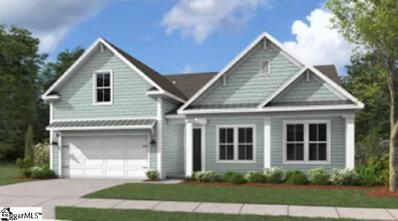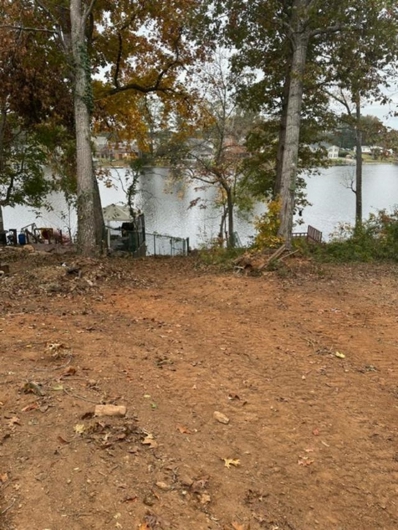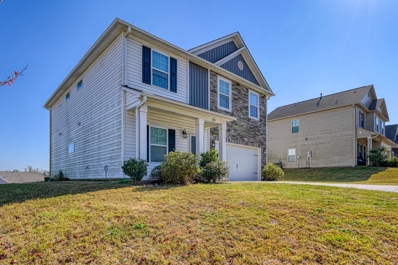Duncan SC Homes for Rent
The median home value in Duncan, SC is $267,500.
This is
higher than
the county median home value of $232,300.
The national median home value is $338,100.
The average price of homes sold in Duncan, SC is $267,500.
Approximately 44.78% of Duncan homes are owned,
compared to 49.67% rented, while
5.55% are vacant.
Duncan real estate listings include condos, townhomes, and single family homes for sale.
Commercial properties are also available.
If you see a property you’re interested in, contact a Duncan real estate agent to arrange a tour today!
- Type:
- Other
- Sq.Ft.:
- n/a
- Status:
- NEW LISTING
- Beds:
- 3
- Lot size:
- 0.17 Acres
- Baths:
- 2.00
- MLS#:
- 1541809
- Subdivision:
- Macintosh
ADDITIONAL INFORMATION
UNDER CONSTRUCTION! APPROX. 6-7 MONTHS TO BUILD. INCLUDED: James Hardi Fiber Cement Siding. Laminate in foyer, extended foyer, and formal dining, and family room. Kitchen comes with recessed lighting, 42” cabinets w/crown molding w/ round knob hardware, Upgraded Stainless Gas Appliance Package with slide in range, garbage disposal & quartz counters with single bowl undermount stainless steel sink. Master bath includes tiled shower, dual sinks w/adult height vanity and quartz countertops. Other features include: 8’fiberglass 4 panel front door; ceiling fan prewires in family room, all bedrooms and loft; central wiring system with (2) cable+data media outlets;9’ smooth ceilings on the 1st floor, and architectural shingles. ENERGY SAVING FEATURES: TANKLESS gas water heater, Water Saver Elongated commodes in all bathrooms, High efficiency 14 SEER HVAC, Gas Furnace, Low-E windows, and insulation to exceed code standard. This home offers a multi-generational space as an upgrade.
$418,900
205 Silver Hawk Duncan, SC 29334
Open House:
Saturday, 11/16 12:00-2:00PM
- Type:
- Other
- Sq.Ft.:
- n/a
- Status:
- NEW LISTING
- Beds:
- 3
- Lot size:
- 0.27 Acres
- Year built:
- 2014
- Baths:
- 2.00
- MLS#:
- 1541264
- Subdivision:
- Carlton Creek
ADDITIONAL INFORMATION
Looking for space, location and great price? Look no further. 205 Silver Hawk Drive is well maintained ranch home minutes from hwy 290 in Duncan. When you walk in you see beautiful hardwoods, formal dining room and formal living space that can double as a home office or flex area. The kitchen is large with an island, eat up bar and open to a large eating area and living room. This makes for a perfect area for entertaining. Directly off the living room is a beautiful sunroom with large windows perfect to enjoy a cup of morning coffee. The primary bedroom is separate from the other bedrooms with a large en-suite bathroom, double vanity, separate shower and tub with walk in closet. Don't miss the flex room upstairs, tucked behind the laundry room this offers an extra space with so many options.
- Type:
- Other
- Sq.Ft.:
- n/a
- Status:
- NEW LISTING
- Beds:
- 3
- Lot size:
- 0.06 Acres
- Year built:
- 2024
- Baths:
- 3.00
- MLS#:
- 1541610
- Subdivision:
- Wendover Townes
ADDITIONAL INFORMATION
New construction 3BRs/2.5BA, spacious townhome in the new Wendover Towne community centrally located between Greenville/Spartanburg in Duncan, S.C. Beautiful luxury vinyl plank flooring meets you at the front door and beckons you to explore down the hall into the large living/great room open into the gourmet kitchen with an island. Enjoy the quaint dining area, a great spot to entertain guests. Upstairs has a good size laundry room next to the secondary bedrooms and hall bath. Gorgeous owner suite with a tray ceiling, huge walk in closet, and spa like bathroom. The best part is this townhome has a 2-car garage! Interested in an energy efficient Green home? This home includes a tankless hot water heater, high performance Low E Tilt out windows, R-38 insulation in the attic, and programmable thermostats. Carefree living with the front and backyards maintained by the HOA.
- Type:
- Other
- Sq.Ft.:
- n/a
- Status:
- NEW LISTING
- Beds:
- 3
- Lot size:
- 0.06 Acres
- Year built:
- 2024
- Baths:
- 3.00
- MLS#:
- 1541602
- Subdivision:
- Wendover Townes
ADDITIONAL INFORMATION
New construction 3BRs/2.5BA, spacious townhome in the new Wendover Towne community centrally located between Greenville/Spartanburg in Duncan, S.C. Beautiful luxury vinyl plank flooring meets you at the front door and beckons you to explore down the hall into the large living/great room open into the gourmet kitchen with an island. Enjoy the quaint dining area, a great spot to entertain guests. Upstairs has a good size laundry room next to the secondary bedrooms and hall bath. Gorgeous owner suite with a tray ceiling, huge walk in closet, and spa like bathroom. The best part is this townhome has a 2-car garage! Interested in an energy efficient Green home? This home includes a tankless hot water heater, high performance Low E Tilt out windows, R-38 insulation in the attic, and programmable thermostats. Carefree living with the front and backyards maintained by the HOA.
- Type:
- Other
- Sq.Ft.:
- n/a
- Status:
- NEW LISTING
- Beds:
- 3
- Lot size:
- 0.06 Acres
- Year built:
- 2024
- Baths:
- 3.00
- MLS#:
- 1541595
- Subdivision:
- Wendover Townes
ADDITIONAL INFORMATION
Oakview II Floor plan: New Construction 3BRs/2.5BA, open-concept townhome in the new Wendover Towne community. Beautiful luxury vinyl plank flooring meets you at the front door and beckons you to explore all that this popular floor plan provides. The kitchen is a chef's delight with staggered cabinetry, granite countertops, recessed lights, and stainless steel appliances. The owner suite is on the first floor and includes a tray ceiling, extra large walk-in-closet, bathroom quartz countertops, shower/tub combo. This home also includes a large storage room on the second floor for seasonal boxes or can be used as a small office,ect. Interested in an energy efficiency Green home? This home includes a tankless hot water heater, high performance Low E Tilt Out Windows, R-38 insulation in the attic, and programmable thermostat. Carefree living with the front and backyards maintained by the HOA.
$224,900
33 Apricot Duncan, SC 29334
- Type:
- Townhouse
- Sq.Ft.:
- 1,477
- Status:
- NEW LISTING
- Beds:
- 3
- Lot size:
- 0.07 Acres
- Year built:
- 2022
- Baths:
- 3.00
- MLS#:
- 317168
- Subdivision:
- Peachtree Park
ADDITIONAL INFORMATION
Wonderful townhome,in the Peachtree Park community. As you enter, you will notice the wide foyer with a window. This end unit has 2 single windows in the family room to flood the main areas with light. The kitchen has stainless appliances including a dishwasher, a gas range with a convention oven, microwave and a refrigerator with ice and water in the door. Countertops are granite. Upstairs you find a spacious owner's suite with an unbelievably huge closet that is double hung for extra storage. The baths have comfort height raised vanities with granite counters as well.Peachtree Park is conveniently near interstate I-85 and I-26, between Greenville and Spartanburg and close to GSP International airport. Also convenient to the YMCA, plus shopping and restaurants.Surrounded by natural beauty yet close to city life. Come view your new home today!!
- Type:
- Other
- Sq.Ft.:
- n/a
- Status:
- NEW LISTING
- Beds:
- 3
- Lot size:
- 0.06 Acres
- Year built:
- 2024
- Baths:
- 3.00
- MLS#:
- 1541612
- Subdivision:
- Wendover Townes
ADDITIONAL INFORMATION
Oakview II Floor plan: New Construction 3BRs/2.5BA, open-concept townhome in the new Wendover Towne community. Beautiful luxury vinyl plank flooring meets you at the front door and beckons you to explore all that this popular floor plan provides. The kitchen is a chef's delight with staggered cabinetry, granite countertops, recessed lights, and stainless steel appliances. The owner suite is on the first floor and includes a tray ceiling, extra large walk-in-closet, bathroom quartz countertops, shower/tub combo. This home also includes a large storage room on the second floor for seasonal boxes or can be used as a small office,ect. Interested in an energy efficiency Green home? This home includes a tankless hot water heater, high performance Low E Tilt Out Windows, R-38 insulation in the attic, and programmable thermostat. Carefree living with the front and backyards maintained by the HOA.
- Type:
- Other
- Sq.Ft.:
- n/a
- Status:
- NEW LISTING
- Beds:
- 3
- Lot size:
- 0.06 Acres
- Year built:
- 2024
- Baths:
- 3.00
- MLS#:
- 1541592
- Subdivision:
- Wendover Townes
ADDITIONAL INFORMATION
Oakview II Floor plan: New Construction 3BRs/2.5BA, open-concept townhome in the new Wendover Towne community. Beautiful luxury vinyl plank flooring meets you at the front door and beckons you to explore all that this popular floor plan offers. The kitchen is a chef's delight with staggered cabinetry, granite countertops, recessed lights, and stainless steel appliances. The owner suite is on the first floor and includes a tray ceiling, extra large walk-in-closet, bathroom quartz countertops, shower/tub combo. This home also includes a large storage room on the second floor for seasonal boxes or can be used as a small office, ect. Interested in an energy efficiency Green home? This home includes a tankless hot water heater, high performance Low E Tilt Out Windows, R-38 insulation in the attic, and programmable thermostat. Carefree living with the front and backyards maintained by the HOA.
$225,000
422 Hague Duncan, SC 29334
- Type:
- Other
- Sq.Ft.:
- n/a
- Status:
- NEW LISTING
- Beds:
- 3
- Lot size:
- 0.06 Acres
- Year built:
- 2019
- Baths:
- 3.00
- MLS#:
- 1539300
- Subdivision:
- Fairmont Ridge
ADDITIONAL INFORMATION
Welcome home to 422 Hague Dr. in Duncan! This beautifully maintained END UNIT townhome with a fenced-in yard is a home you don't want to miss out on viewing! As you enter into the home, you'll have a direct sightline to the private fenced in yard. Downstairs you have an open living room, dining area, and kitchen, perfect for entertaining! You also have a half bath and an attached 1 car garage. Up the stairs, you have the primary suite located at the back of the home with a walk in closet and ensuite full bath. The two guest rooms, full guest bath, and laundry is located upstairs for convenience. All appliances, including the washer and dryer, will convey if desired.
$239,999
381 Hague Drive Duncan, SC 29334
- Type:
- Townhouse
- Sq.Ft.:
- 1,663
- Status:
- NEW LISTING
- Beds:
- 3
- Year built:
- 2019
- Baths:
- 3.00
- MLS#:
- 20280998
ADDITIONAL INFORMATION
Are you looking for a new home for the Holidays? Welcome Home to Fairmont Ridge! You will love the kitchen of this well-maintained 3-bedroom, 2 bathroom end unit craftsman style townhome. You will be welcomed by an open floor plan with lots of natural light. The kitchen is a chefs dream, featuring granite countertops, an oversized island, ample cabinetry with pull out shelves, double ovens and a gas cooktop. Plus, all appliances convey. Whether youre preparing everyday meals or entertaining, this kitchen offers both functionality and style. The living room feels cozy with the gas fireplace. The primary suite is a generous size, large enough to have a sitting area. The closet has been modified with additional hanging space and is roomy enough for two. Two additional bedrooms are spacious and share a second bathroom, making this home ideal for families, guests or a home office. The backyard is private and a fully fenced which is perfect for pets, children and relaxing. The attached garage provides added convenience, with a double wide driveway. This townhome has a lot of upgrades - an upgraded kitchen, crown molding throughout, and shaker style wainscotting. Please schedule your showing today!
$414,000
538 Elwood Duncan, SC 29334
- Type:
- Other
- Sq.Ft.:
- n/a
- Status:
- NEW LISTING
- Beds:
- 5
- Lot size:
- 0.18 Acres
- Baths:
- 4.00
- MLS#:
- 1536288
- Subdivision:
- Brockman Farms
ADDITIONAL INFORMATION
Discover Your Dream Home in Brockman Farms! Located in one of the hottest selling areas of the Upstate, within the award-winning Spartanburg County School District 5, Brockman Farms is the perfect blend of convenience and luxury. Centrally situated between Greenville and Spartanburg, this community is just minutes from GSP International Airport, Tyger River Park, BMW, and the Upstate’s thriving industrial corridor. This stunning 5-bedroom, 4-bath home spans 2,910 square feet of well-designed living space. Step into the Chef’s Kitchen, complete with solid surface countertops, a large island, stainless steel appliances—including a GAS range, double wall ovens, dishwasher, microwave—and a butler's pantry for added storage and prep space. The spacious living room on the main level features a cozy gas fireplace, creating a warm and inviting atmosphere perfect for relaxing or entertaining. Upstairs, the Owner's Suite is a private retreat featuring a tray ceiling, a luxurious bath with an oversized tile shower, a separate soaking tub, and a spacious walk-in closet. Three additional bedrooms, two baths, and a versatile flex/office/rec room provide ample space for family and guests. The main level also includes a guest suite with a full bath, perfect for visitors. The dining room exudes elegance with coffered ceilings, while the oversized laundry room has the convenience of a barn door for easy access. Outdoor living is a dream with a covered back patio overlooking a fully fenced backyard. The owners have thoughtfully extended the patio to cover the entire back of the home, providing a generous space for entertaining, both indoors and out. This one-owner home has been lovingly cared for, making it the perfect choice for anyone looking for a move-in-ready residence in a vibrant, well-connected community. Brockman Farms features additional amenities, including a pool and cabana, enhancing the neighborhood’s appeal. Don’t miss out on this opportunity to own a piece of Brockman Farms’ charm—schedule your showing today!
$310,000
498 Barton Duncan, SC 29334
- Type:
- Other
- Sq.Ft.:
- n/a
- Status:
- NEW LISTING
- Beds:
- 4
- Lot size:
- 0.33 Acres
- Year built:
- 2008
- Baths:
- 2.00
- MLS#:
- 1541430
ADDITIONAL INFORMATION
Welcome to 498 Barton St, Duncan, SC 29334! This cozy 4 Bedroom 2 Bath home offers the perfect combination of privacy, comfort, and convenience with no HOA. Featuring a split-bedroom, open floor plan, the heart of the home is the kitchen with a large island and breakfast bar. The spacious Great Room has a a stylish fireplace and opens to a patio overlooking a large, private, fenced backyard with a beautiful tree barrier. The primary bedroom, located just off the main living area, offers a garden tub, separate shower, and walk-in closet for added luxury. A room just on the other side of the main living area with French doors can easily serve as a fourth bedroom, office, music room, or schoolroom—tailored to your needs. Situated on a generously sized lot, this home is just minutes from Shipwreck Cove Water Park, making it ideal for summer fun. Duncan’s prime location between Greenville and Spartanburg ensures easy commuting while preserving its small-town charm. With **no HOA**, this home offers both flexibility and a great location. Don’t miss out!
$195,000
304 Hague Duncan, SC 29334
- Type:
- Other
- Sq.Ft.:
- n/a
- Status:
- NEW LISTING
- Beds:
- 3
- Lot size:
- 0.06 Acres
- Year built:
- 2015
- Baths:
- 3.00
- MLS#:
- 1540549
- Subdivision:
- Fairmont Ridge
ADDITIONAL INFORMATION
Priced to sell! Come see this wonderful Dan Ryan built townhome that was one of the model units in the community. Upgrades include larger kitchen, upgraded flooring, kitchen counters, backsplash and upgraded cabinetry. Entire main level features Bruce Hardwood flooring. Stairs are hardwood with upgraded bannisters with open rails. Come see the large master suite with a tray ceiling and a nook to set up a sitting area or a office space and a walk-in closet. Master Bath includes a separate shower and a double vanity Two additional good size upstairs bedrooms. Nice outdoor space with a white 6 foot fence surrounding the exterior space and a patio to grill or just relax. There is a attached closet next to the patio for storage and to house the hot water heater. Wonderful location one mile from River Falls Golf Course and walking distance to shops and restaurants. Only a few miles to BMW.
$303,000
352 Bright Farm Duncan, SC 29334
Open House:
Wednesday, 11/13 8:00-7:00PM
- Type:
- Other
- Sq.Ft.:
- n/a
- Status:
- Active
- Beds:
- 3
- Lot size:
- 0.52 Acres
- Baths:
- 3.00
- MLS#:
- 1541240
- Subdivision:
- Bright Farms
ADDITIONAL INFORMATION
Welcome to this inviting property, boasting a fresh interior paint job in a neutral color scheme that complements any decor. The kitchen is a chef's delight with all stainless steel appliances, creating a sleek and modern look. Retreat to the primary bathroom, complete with double sinks for your convenience. Step outside to enjoy the deck and patio, perfect for entertaining or simply relaxing. The home also features a partial flooring replacement, adding a touch of modernity. This property is a must-see for anyone seeking a blend of comfort and style. This home has been virtually staged to illustrate its potential.
- Type:
- Other
- Sq.Ft.:
- n/a
- Status:
- Active
- Beds:
- 3
- Lot size:
- 0.06 Acres
- Year built:
- 2024
- Baths:
- 3.00
- MLS#:
- 1540184
- Subdivision:
- Wendover Townes
ADDITIONAL INFORMATION
New construction 3BRs/2.5BA, spacious townhome in the new Wendover Towne community centrally located between Greenville/Spartanburg in Duncan, S.C. Beautiful luxury vinyl plank flooring meets you at the front door and beckons you to explore down the hall into the large living/great room open into the gourmet kitchen with an island. Enjoy the quaint dining area, a great spot to entertain guests. Upstairs has a good size laundry room next to the secondary bedrooms and hall bath. Gorgeous owner suite with a tray ceiling, huge walk in closet, and spa like bathroom. The best part is this townhome has a 2-car garage! Interested in an energy efficient Green home? This home includes a tankless hot water heater, high performance Low E Tilt out windows, R-38 insulation in the attic, and programmable thermostats. Carefree living with the front and backyards maintained by the HOA.
- Type:
- Other
- Sq.Ft.:
- n/a
- Status:
- Active
- Beds:
- 3
- Lot size:
- 0.06 Acres
- Year built:
- 2024
- Baths:
- 3.00
- MLS#:
- 1539663
- Subdivision:
- Wendover Townes
ADDITIONAL INFORMATION
Hot Deal on townhome includes refrigerator and blinds! New Construction 3BRs/2.5BA, open-concept townhome in the new Wendover Towne community. Beautiful luxury vinyl plank flooring meets you at the front door and beckons you to explore all that this popular floor plan features. The kitchen is a chef's delight with staggered cabinetry, granite countertops, recessed lights, and stainless steel appliances. Blinds are included throughout and the owner suite is on the main level and includes a tray ceiling, extra large walk-in-closet, bathroom quartz countertops, shower/tub combo. This home also includes a large storage room on the second floor for seasonal boxes or can be used as a small office,ect. Interested in an energy efficiency Green home? This home includes a tankless hot water heater, high performance Low E Tilt Out Windows, R-38 insulation in the attic, and programmable thermostat. Includes a refrigerator and blinds! Carefree living with the front and backyards maintained by the HOA.
- Type:
- Other
- Sq.Ft.:
- n/a
- Status:
- Active
- Beds:
- 3
- Lot size:
- 0.52 Acres
- Year built:
- 2003
- Baths:
- 2.00
- MLS#:
- 1541015
- Subdivision:
- Other
ADDITIONAL INFORMATION
THERE’S A LOT TO BE THANKFUL FOR IN THIS REMARKABLE ONE OWNER, CUSTOM BUILT HOME! Starting with ALL the INCREDIBLE major updates! 2024 NEW HVAC, Hot Water Heater & Septic System was Pumped, 2020 NEW Roof, Garage Door, Exterior Vinyl Siding & Shutters. The curb appeal is breathtaking featuring 0.52 ACRE LOT boasting an established, beautiful Bermuda Lawn, mature Shrubs & Trees, and a FULL Yard Irrigation System. The welcoming tree lined Concrete Driveway has two Concrete Walkways one leads to the Rocking Chair Front Porch & one leads to the Screen Back Porch. The natural light flows throughout this SPACIOUS 1614 Heated Square Foot Home. The Living Room & Eat-in Kitchen is partially open and shares a Cathedral Ceiling. The Eat-in Kitchen includes Smooth Cooktop Range/Oven w/Built-in Microwave above, Dishwasher & Side by Side Refrigerator with Water/Ice Maker, Wood Cabinets w/lots of Counter Space & Sliding Glass Door that opens to the Screen Porch w/Ceiling Fan. Large Owners Suite with HUGE Walk-in Closet, Ceiling Fan, Double Vanity, Walk-in Shower, Jetted Tub & Linen Closet. The floorplan is split with 2 additional Bedrooms & a Full Bath on the opposite side of the house. Laundry Room complete with Washer & Dryer. The Side Entry Double Garage comes with 2 Garage Door Openers, Keypad & pull down for Attic Storage. The Location is PRIME to Greenville, Spartanburg, BMW Plant, Tyger River Park, Restaurants, Shopping, Gyms, Medical Facilities, Schools and much more! PRICED TO SELL!!
Open House:
Saturday, 11/16 12:00-5:00PM
- Type:
- Other
- Sq.Ft.:
- n/a
- Status:
- Active
- Beds:
- 3
- Lot size:
- 0.17 Acres
- Year built:
- 2024
- Baths:
- 3.00
- MLS#:
- 1539198
- Subdivision:
- Macintosh
ADDITIONAL INFORMATION
MOVE IN READY BY 12/30/24** This popular Ashton Model features 3 bedrooms and Loft on the second level. Kitchen comes with recessed lighting, 42” cabinets w/crown molding w/ hardware, Frigidaire Stainless Appliance Package with gas cooktop, garbage disposal & quartz counters with single bowl sink. Master bath includes large tiled shower, dual sinks w/adult height vanity and quartz countertops. Other features include: 8’ front door; screened porch, ceiling fan prewires in family room, all bedrooms and INCLUDED: James Hardi Fiber Cement Siding. Laminate in foyer, extended foyer, kitchen, breakfast, and family room. loft; central wiring system with (2) cable+data media outlets; 9’ smooth ceilings on the 1st floor, and architectural shingles. ENERGY SAVINGFEATURES:TANKLESS gas water heater, Water Saver Elongated commodes in all bathrooms, High efficiency 14SEER HVAC, Gas Furnace, Low-E windows, and insulation to exceed code standard.
Open House:
Saturday, 11/16 12:00-5:00PM
- Type:
- Other
- Sq.Ft.:
- n/a
- Status:
- Active
- Beds:
- 4
- Lot size:
- 0.17 Acres
- Year built:
- 2024
- Baths:
- 5.00
- MLS#:
- 1539196
- Subdivision:
- Macintosh
ADDITIONAL INFORMATION
MOVE IN BY THE END OF THIS YEAR! Our most highly sought after Crestwood Floor plan boost approximately 3,788 sq. ft. and has a 3rd Car Garage! Open Concept Family Room, Breakfast and Huge Kitchen features beautiful Laminate Wood Floors on Main level and a stunning Gourmet Kitchen that boast beautiful Quartz Countertops, 42" Cabinets, Gas Cooktop, Built-in Convection Wall Oven/Microwave, Farm Sink, Tile Backsplash huge Walk-in Pantry. Office/Study greet you as you enter this beautiful home, Formal Dining Room, Gas Vented Fireplace downstairs, and Guest Suite with Private Bathroom complete the downstairs. Just up the Hardwood Stairs to the 2nd floor, is a Huge Owners Suite along with 2 other Spacious Bedrooms, Jack and Jill Bath with a Huge Loft. Our High Quality homes all come with Hardi Plank Siding, Custom Colors throughout the neighborhood, Tree and Lamp Post in your front yard, 8' Oversized Exterior Doors, ENERGY Saving Features like TANKLESS GAS water heater, Water Saver Elongated Commodes, High Efficiency 14 Seer HVAC, Gas Furnace, Low-E windows, and insulation to exceed code standard.
Open House:
Saturday, 11/16 12:00-5:00PM
- Type:
- Other
- Sq.Ft.:
- n/a
- Status:
- Active
- Beds:
- 5
- Lot size:
- 0.17 Acres
- Year built:
- 2024
- Baths:
- 5.00
- MLS#:
- 1538888
- Subdivision:
- Macintosh
ADDITIONAL INFORMATION
UNDER CONSTRUCTION ** and able to close this year! This 5 Bedroom 4.5 Bath Emerson Floor Plan features Owner's Suite on Main Floor and open concept! When you walk in you are greated with a 2 story Foyer, Formal Dining room or could be used as an office that leads back to the Open Family Room and Gorgeous Gourmet Kitchen. Guest Suite with it's own private Bath located upstairs with an additional 3 bedrooms. Plenty of space in this popular floor plan that also features a balcony upstairs! Some other amazing features in this home, include: James Hardi Fiber Cement Siding. Laminate in foyer, extended foyer, kitchen, breakfast and family room. Kitchen comes with recessed lighting, 42” cabinets w/crown molding w/ hardware, Frigidaire Stainless Appliance Package with gas cooktop, garbage disposal & quartz counters with single bowl Farmhouse style sink. Master bath includes large tiles shower, dual sinks w/adult height vanity and quartz countertops. Other features include: 8’ front door with glass; ceiling fan prewires in family room, all bedrooms and loft; central wiring system with (2) cable+data media outlets; 9’ smooth ceilings on the 1st floor, and architectural shingles. ENERGY SAVINGFEATURES: TANKLESS gas water heater, Water Saver Elongated commodes in all bathrooms, High efficiency 14SEER HVAC, Gas Furnace, Low-E windows, and insulation to exceed code standard.
Open House:
Saturday, 11/16 12:00-5:00PM
- Type:
- Other
- Sq.Ft.:
- n/a
- Status:
- Active
- Beds:
- 3
- Lot size:
- 0.17 Acres
- Year built:
- 2024
- Baths:
- 3.00
- MLS#:
- 1537403
- Subdivision:
- Macintosh
ADDITIONAL INFORMATION
This popular Foster model features Master Bedroom on the Main and a Secondary Bathroom on the main level as well. Formal Dining Room area or could be used as an office space, huge Family Room. Kitchen comes with recessed lighting, 42” cabinets w/crown molding and hardware, Gourmet Kitchen featuring Gas Cooktop, Wall/Microwave Convection Oven, garbage disposal & quartz counters with Farmhouse single bowl sink. Master bath includes tile shower, dual sinks w/adult height vanity and quartz countertops. Upstairs is a Large Loft/Rec area as well as a full bath and another spacious bedroom. Looking to downsize but still need space? This home checks all the points. INCLUDED: James Hardi Fiber Cement Siding. Laminate in foyer, extended foyer, family, kitchen, and breakfast. Other features include: 8’ fiberglass 4 panel GLASS front door; ceiling fan prewires in family room, all bedrooms and loft; central wiring system with (2) cable+data media outlets; 9’ smooth ceilings on the 1st floor, and architectural shingles. ENERGY SAVING FEATURES: TANKLESS gas water heater, Water Saver Elongated commodes in all bathrooms, High efficiency 14 SEER HVAC, Gas Furnace, Low-E windows, and insulation to exceed code standard. Small quaint community with only 99 homes total and nearing the end of completion. Don't miss out on this perfectly located neighborhood close to hospitals, 17 miles to Downtown Greenville, Fishing Pond for Residents, Tree lined streets with Sidewalks! Come see what sets MacIntosh apart from the rest!
$110,000
406 Lakeview Duncan, SC 29334
- Type:
- Land
- Sq.Ft.:
- n/a
- Status:
- Active
- Beds:
- n/a
- Lot size:
- 0.27 Acres
- Baths:
- MLS#:
- 316975
ADDITIONAL INFORMATION
Lakefront property, build your dream home or a weekend getaway on beautiful Silver Lake in Spartanburg County. Enjoy days of fishing, canoeing, cruising or just relaxing watching nature at its finest
$349,900
124 Stableford Duncan, SC 29334
Open House:
Sunday, 11/17 7:00-9:00PM
- Type:
- Townhouse
- Sq.Ft.:
- 2,405
- Status:
- Active
- Beds:
- 3
- Lot size:
- 0.19 Acres
- Year built:
- 2017
- Baths:
- 3.00
- MLS#:
- 316958
- Subdivision:
- Townes At River Falls
ADDITIONAL INFORMATION
What a perfect location very close to I-85 so access to Greenville/Spartanburg is ideal. This townhouse has master with large bath on first floor along with half-bath. Bright eat-in kitchen has pass through from kitchen to dining area. Very open 2-story great room with fireplace complete with gas logs which leads to screened porch. Enjoy the privacy and quiet of the backyard since there is patio off screened porch for cooking and enjoying. This whole unit including the garage was all painted in 2021 including ceilings. Check out the walk-in closet in master and also in bedrooms upstairs. Master bath has separate garden tub and shower and never worry about running out of hot water since tankless unit. Upstairs has 2 bedrooms and a full bath along with a loft/office area for children or office would be perfect and overlooks the great room. You wonâ??t believe the walk-in attic space so no walking up those stairs. Garage was painted and is finished with sink and cabinets remain but workbench does not. Large separate laundry conveniently off garage and kitchen. This place is ready to move into and a list of furniture that can remain or be separately purchased is in associated docs. All exterior maintenance is in HOA cost which is $156.75/month with separate $150/year for optional pool membership. Will only require insurance for your contents since lawn maintenance, common area, garbage pick-up, termite control, roof, siding and exterior maintenance are included in monthly fee. Gary Player Golf Course and clubhouse where you can enjoy meals. Golf membership separate.
$342,900
1034 Silverbend Duncan, SC 29334
- Type:
- Single Family
- Sq.Ft.:
- 2,225
- Status:
- Active
- Beds:
- 5
- Lot size:
- 0.15 Acres
- Year built:
- 2024
- Baths:
- 3.00
- MLS#:
- 316895
- Subdivision:
- Wendover
ADDITIONAL INFORMATION
5 BRs/3BAs w/ loft, open-concept home in the new Wendover Village community. The Bentcreek II is an efficient plan that invites you to come in from the moment you drive up and see the craftsman-style exterior that says â??Welcome home!â?? Beautiful luxury vinyl plank flooring meets you at the front door and beckons you to explore all that this popular floor plan offers. The kitchen is a chef's delight and includes an island, white staggered cabinetry, recessed lights, granite countertops, a large walk-in pantry, and stainless steel appliances. The spacious master suite includes a trey ceiling, dual sinks with granite vanity tops, a separate garden tub and shower, and 2 walk-in-closets. This home also includes brushed nickel light fixtures, two tone paint, and extensive closet space throughout. Interested in energy efficiency? This home includes a tankless hot water heater, and programable thermostat. Wendover Village qualifies for 100% USDA financing and is just a short minute drive to grocery/drug stores, restaurants, urgent care facilities, shopping and dining. Quick and easy access to I-85 makes Downtown Greenville, GSP airport, the mountains, nearby lakes, and SC, NC, & GA beaches just a short drive away. This home can close in 40 days!
$324,900
460 Torrington Duncan, SC 29334
- Type:
- Single Family
- Sq.Ft.:
- 2,225
- Status:
- Active
- Beds:
- 5
- Lot size:
- 0.31 Acres
- Year built:
- 2021
- Baths:
- 3.00
- MLS#:
- 316894
- Subdivision:
- Wilson Farms
ADDITIONAL INFORMATION
Step into this stunning 5-bedroom, 3-bathroom home, built in 2021, where modern elegance meets ultimate comfort. This amazing gem offers a spacious open floor plan for practical family living!! The first floor features a very spacious family room, gourmet kitchen with a large island, stainless steel appliances, and ample cabinetry. There is also a bedroom and full bathroom. The second floor has 4 spacious bedrooms as well as an oversized loft area. The primary suite provides a serene retreat with a spa-like bathroom, complete with a soaking tub and dual vanities. Each additional bedroom is spacious and versatile, perfect for family, guests, or office space. Enjoy outdoor living on this spacious corner lot. With energy-efficient systems and a two-car garage, this home blends luxury with convenience in a prime location. Make this modern masterpiece your own! Buyers agent to verify!!! Call today for your private showing!!

Information is provided exclusively for consumers' personal, non-commercial use and may not be used for any purpose other than to identify prospective properties consumers may be interested in purchasing. Copyright 2024 Greenville Multiple Listing Service, Inc. All rights reserved.


IDX information is provided exclusively for consumers' personal, non-commercial use, and may not be used for any purpose other than to identify prospective properties consumers may be interested in purchasing. Copyright 2024 Western Upstate Multiple Listing Service. All rights reserved.


