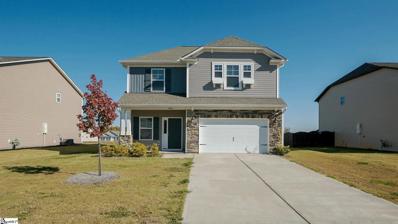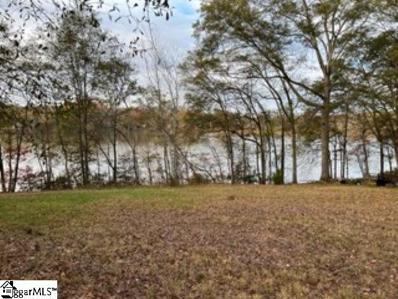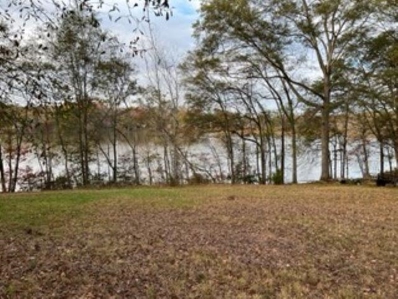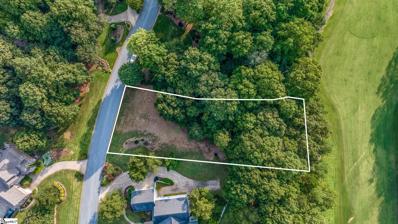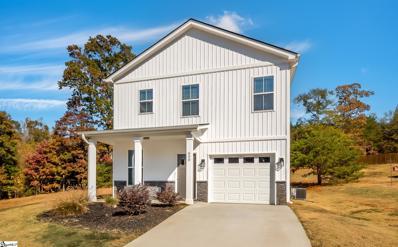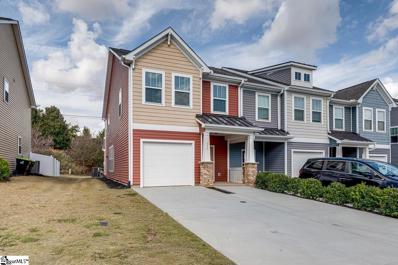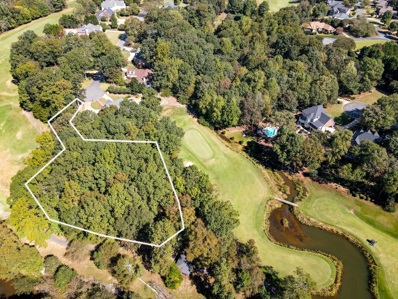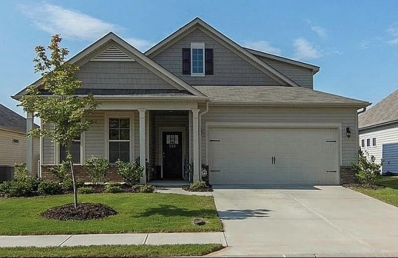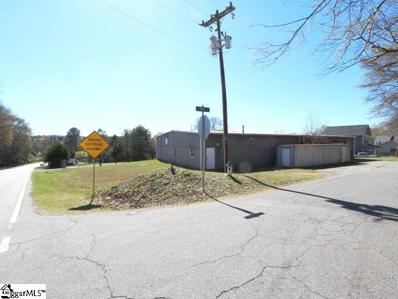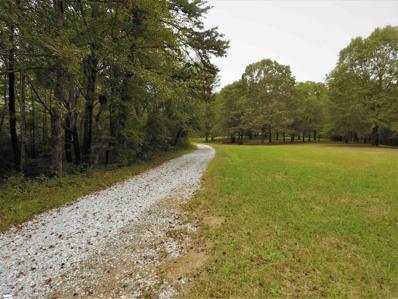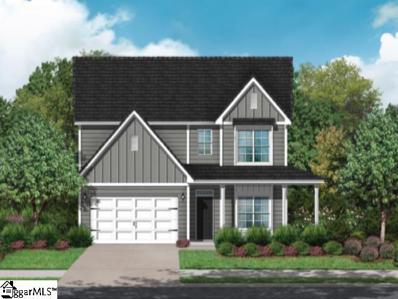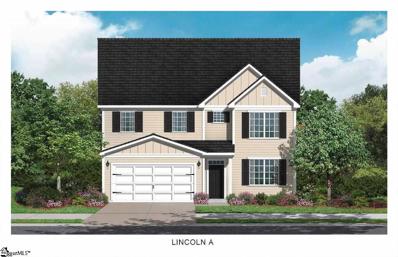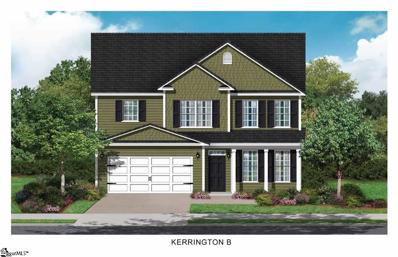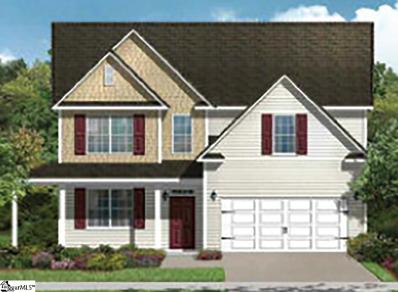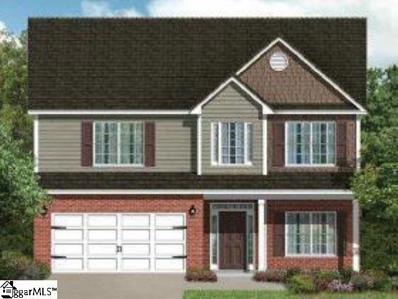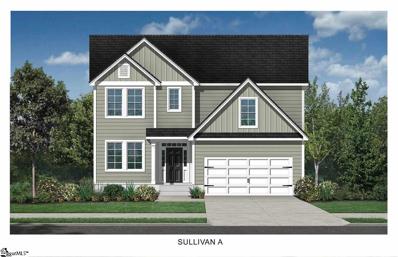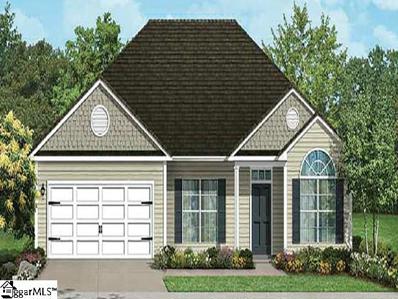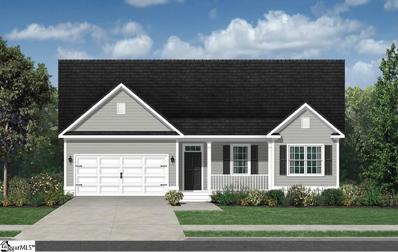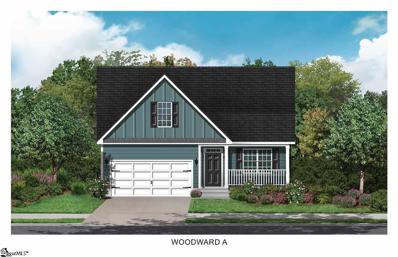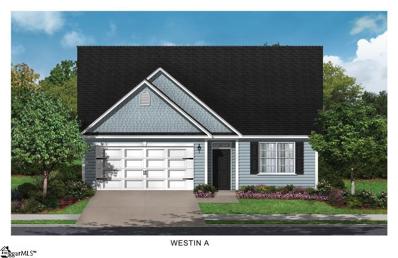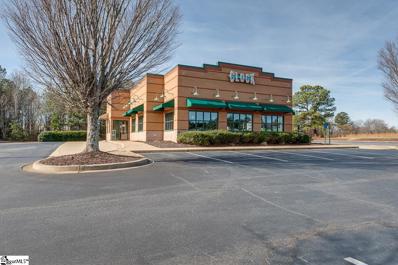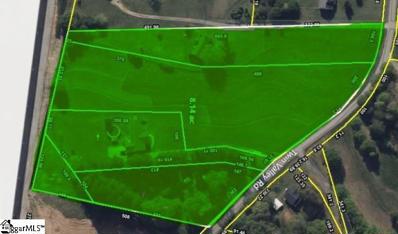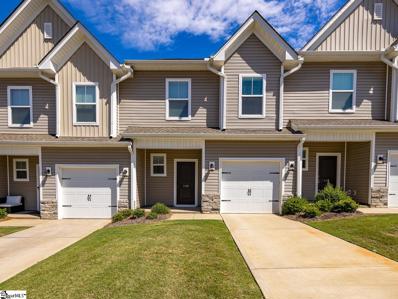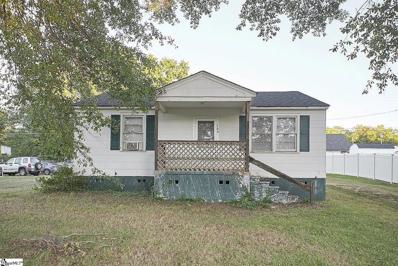Duncan SC Homes for Rent
- Type:
- Other
- Sq.Ft.:
- n/a
- Status:
- Active
- Beds:
- 4
- Lot size:
- 0.19 Acres
- Baths:
- 3.00
- MLS#:
- 1509683
- Subdivision:
- Wilson Farms
ADDITIONAL INFORMATION
Don't miss this opportunity. Only 2 years old . LOOKS like brand new!!!Welcome to Wilson Farms, Great Southern Home's newest extraordinary community, minutes from Greer, BMW and Interstate 85. These impeccably detailed new homes feature the style and detail of homes of the past, with the upgrades and advanced technologies that new home buyers have come to expect. See for yourself the wonderful features that set Wilson Farms homes apart from other homes in their same price range. The Harper floor plan is a 4 bedroom, 2 full and 1 half bath house with an attached 2 car garage. Open floor plan with family, half bath, kitchen, dining and laundry on first floor. Upstairs you will find 4 bedrooms with 2 baths. Master suite has dual vanity with separate tub and shower with a large walk in closet. Plus, this is a GREEN SMART Home!
- Type:
- Land
- Sq.Ft.:
- n/a
- Status:
- Active
- Beds:
- n/a
- Lot size:
- 1 Acres
- Baths:
- MLS#:
- 1513210
- Subdivision:
- None
ADDITIONAL INFORMATION
COME BUILD YOUR DREAM HOME AND ENJOY LAKE VIEWS YEAR ROUND! These 2 lots approximately .94 acres are locatedjust minutes away from retail, shopping, schools and major highways. MEMBER REMARKS
$240,000
Berry Shoals Duncan, SC 29334
- Type:
- Land
- Sq.Ft.:
- n/a
- Status:
- Active
- Beds:
- n/a
- Lot size:
- 0.94 Acres
- Baths:
- MLS#:
- 306024
- Subdivision:
- Berry Shoals
ADDITIONAL INFORMATION
CREATE YOUR PERFECT RETREAT WITH STUNNING YEAR-ROUND LAKE VIEWS! These two lots, totaling approximately 0.94 acres, offer an ideal canvas for building your dream home. Situated just minutes away from retail, shopping, schools, and major highways, this property rests along the shores of Shoal Lake, providing a picturesque backdrop for your envisioned oasis.
$72,900
406 Old South Duncan, SC 29334
- Type:
- Land
- Sq.Ft.:
- n/a
- Status:
- Active
- Beds:
- n/a
- Lot size:
- 1 Acres
- Baths:
- MLS#:
- 1506652
- Subdivision:
- River Falls Plantation
ADDITIONAL INFORMATION
Beautiful LOT FOR SALE in River Falls Plantation Subdivision primely situated between Spartanburg and Greenville. It is only a few miles from I-85 and shopping, Eateries, and District 5 schools. The community offers golfing, swimming, and walking/hiking trails. .67 acre lot- a slightly sloping lot that overlooks the 12th fairway. The lot would be ideal for a basement home or a tall crawl space. Lot of potential for custom building or great for a spec home for a local builder. You will love the low-traffic streets and the stately homes that line the neighborhood.
$299,900
650 Duncan Station Duncan, SC 29334
- Type:
- Other
- Sq.Ft.:
- n/a
- Status:
- Active
- Beds:
- 3
- Lot size:
- 0.17 Acres
- Baths:
- 3.00
- MLS#:
- 1512139
- Subdivision:
- Duncan Station
ADDITIONAL INFORMATION
*CLOSING COSTS CONTRIBUTIONS* Move-in ready, be home in time for the holidays. This two-story craftsman is immaculate, located in a cul-de-sac, close to schools, and around the corner from downtown Duncan. The main floor has a beautiful white kitchen with granite countertops and stainless steel appliances. The open-concept floor plan makes this space great for entertaining. Upstairs you’ll find a large primary bedroom and bathroom featuring double sinks, a separate tub/shower, and a large walk-in closet. This floorplan does not skimp on bedroom sizes. The two additional bedrooms are both generous in size and sunlight. A nice walk-in laundry room right near the bedrooms eases the task of laundry. Outside is your opportunity to enjoy a patio that backs up to a wooded area and feels private. Call your agent and schedule a showing today. Sellers are willing to pay up to 3% of closing costs.
$245,000
317 Hague Duncan, SC 29334
- Type:
- Other
- Sq.Ft.:
- n/a
- Status:
- Active
- Beds:
- 3
- Lot size:
- 0.05 Acres
- Baths:
- 3.00
- MLS#:
- 1511697
- Subdivision:
- Fairmont Ridge
ADDITIONAL INFORMATION
Welcome to your new home! This move-in-ready 3-bedroom, 2.5-bath end unit townhouse is a true gem. Spacious and bathed in natural light, it offers a perfect blend of modern comfort and convenience. Plus, the possibility of 100% financing makes it an irresistible opportunity to own your dream home. Don't miss out on this chance to start your new chapter in a place where space, style, and financing align to create your perfect sanctuary.
$94,300
749 Tara Duncan, SC 29334
- Type:
- Land
- Sq.Ft.:
- n/a
- Status:
- Active
- Beds:
- n/a
- Lot size:
- 0.66 Acres
- Baths:
- MLS#:
- 304895
- Subdivision:
- River Falls Pl
ADDITIONAL INFORMATION
Beautiful 0.66 acre residential lot in the coveted River Falls Community. Nestled at the end of cul-de-sac and overlooking the 7th Green, 7th Fairway, 16th Green and the South Tyger River this is the perfect setting to build your dream home! One of the last remaining lots available. River Falls is in the award wining district 5 schools and is conveniently located near I-85 and I-26, restaurants, shopping and the GSP airport. Don't miss out on this opportunity!
$89,900
220 River Falls Duncan, SC 29334
- Type:
- Land
- Sq.Ft.:
- n/a
- Status:
- Active
- Beds:
- n/a
- Lot size:
- 1.08 Acres
- Baths:
- MLS#:
- 303861
- Subdivision:
- River Falls Pl
ADDITIONAL INFORMATION
Motivated Seller!!! $$$$15,000 price reduction$$$ Discover the potential of a lifetime in the prestigious River Falls Plantation community. This remarkable piece of land at 220 River Falls Dr. offers the canvas to create your dream home. Nestled in this sought-after golf neighborhood, it seamlessly blends natural beauty with modern convenience. With generous lot dimensions, you have ample space to craft the perfect home tailored to your vision. This property's excellent location ensures easy access to shopping, dining, top-rated schools, and major highways, enhancing your daily living experience. Whether it's your forever home or an investment opportunity, this property in one of Duncan's most desirable neighborhoods holds endless potential. Secure your piece of River Falls Plantation today and turn your dreams into reality.
$489,900
126 Northwild Duncan, SC 29334
- Type:
- Single Family
- Sq.Ft.:
- 2,599
- Status:
- Active
- Beds:
- 4
- Lot size:
- 0.16 Acres
- Year built:
- 2018
- Baths:
- 3.00
- MLS#:
- 301219
- Subdivision:
- Myers Park
ADDITIONAL INFORMATION
This immaculate home is in Award Winning Spartanburg County School District 5. You will love the natural light and beautiful moldings throughout as well as the wainscoting in the entry way and dining room. The spacious and open split floor plan offers a chef's Kitchen featuring an expansive island with granite counter tops, stainless appliances, an amazing gas stove and a huge pantry. There are 3bedrooms and 2 full baths on the main level and a additional Room, a 4th bedroom, and 3rd full bath on the second. Tucked away in a country setting, yet so convenient to Greenville and Spartanburg. Myers Park is just minutes to BMW, I-85, Hwy 101, Hwy 290 and Tyger River Park with Easy access to Premier Dining, Shopping and Entertainment. This property is being sold AS-IS Great Investment Opportunity The estimated monthly rental is greater than the monthly mortgage payment, taxes, homeowner association fees, and insurance. The property will be sold as is. THE PROPERTY OWNER IS A REAL ESTATE BROKER.
$650,000
200 Woods Chapel Duncan, SC 29334
- Type:
- Other
- Sq.Ft.:
- n/a
- Status:
- Active
- Beds:
- n/a
- Lot size:
- 1 Acres
- Baths:
- MLS#:
- 1498835
ADDITIONAL INFORMATION
-5000+- Sqft Flex Building -0.57+-Acre Corner Lot -3+- Miles to BMW -3.5+- Miles to I-85 -1 Drive in Door -1 Dock High Door -3 Phase 400A/208V Electrical Service -All Utilities Available -Contents of Warehouse (woodworking/shop tools) Convey with Property -8x40 Shipping/Storage Container Conveys with Property
$1,750,000
350 Robin Lake Duncan, SC 29334
- Type:
- Land
- Sq.Ft.:
- n/a
- Status:
- Active
- Beds:
- n/a
- Lot size:
- 18 Acres
- Baths:
- MLS#:
- 1496280
- Subdivision:
- None
ADDITIONAL INFORMATION
One of the most unique properties and perhaps the most incredible development opportunity in the area. This stunning 18+ acre property boasts a beautiful 3400+ sf 4br 3.5ba charming home with a tranquil lake all sitting in one of the hottest opportunity zones in the entire area. Such a peaceful setting with tremendous seclusion, yet right around the corner from so many jobs, as this property sits near BMW and many industrial buildings. Tremendous opportunity for either subdivision, industrial potential, or keep it as a private estate and enjoy the close proximity to work. As stated right in the heart of a HUD Opportunity zone and the largest privately owned parcel this close to BMW currently available. Although the home is in very good shape it is being sold as is. Second home (doublewide) does not convey with the sale. Call today to schedule your private viewing today!
- Type:
- Other
- Sq.Ft.:
- n/a
- Status:
- Active
- Beds:
- 3
- Lot size:
- 0.17 Acres
- Baths:
- 3.00
- MLS#:
- 1493063
- Subdivision:
- Macintosh
ADDITIONAL INFORMATION
** Seller is offering up to $10,000 towards closing cost with use of preferred lender and attorney. ** PROPOSED CONSTRUCTION! APPROX. 6-7 MONTHS TO BUILD. INCLUDED: James Hardi Fiber Cement Siding. Laminate in foyer, extended foyer, and formal dining. Kitchen comes with recessed lighting, 36” staggered birch cabinets w/crown molding w/ round knob hardware, Whirlpool Stainless Electric Appliance Package with glass cooktop, garbage disposal & granite counters with single bowl undermount stainless steel sink. Master bath includes separate tub/shower, dual sinks w/adult height vanity and quartz countertops. Other features include: 8’ fiberglass 4 panel front door; ceiling fan prewires in family room, all bedrooms and loft; central wiring system with (2) cable+data media outlets; 9’ smooth ceilings on the 1st floor, and architectural shingles. ENERGY SAVING FEATURES: TANKLESS gas water heater, Water Saver Elongated commodes in all bathrooms, High efficiency 14 SEER HVAC, Gas Furnace, Low-E windows, and insulation to exceed code standard.
- Type:
- Other
- Sq.Ft.:
- n/a
- Status:
- Active
- Beds:
- 5
- Lot size:
- 0.17 Acres
- Baths:
- 4.00
- MLS#:
- 1493061
- Subdivision:
- Macintosh
ADDITIONAL INFORMATION
** Seller is offering up to $10,000 towards closing cost with use of preferred lender and attorney. ** PROPOSED CONSTRUCTION! APPROX. 6-7 MONTHS TO BUILD. INCLUDED: James Hardi Fiber Cement Siding. Laminate in foyer, extended foyer, and formal dining. Kitchen comes with recessed lighting, 36” staggered birch cabinets w/crown molding w/ round knob hardware, Whirlpool Stainless Electric Appliance Package with glass cooktop, garbage disposal & granite counters with single bowl undermount stainless steel sink. Master bath includes separate tub/shower, dual sinks w/adult height vanity and quartz countertops. Other features include: 8’ fiberglass 4 panel front door; ceiling fan prewires in family room, all bedrooms and loft; central wiring system with (2) cable+data media outlets; 9’ smooth ceilings on the 1st floor, and architectural shingles. ENERGY SAVING FEATURES: TANKLESS gas water heater, Water Saver Elongated commodes in all bathrooms, High efficiency 14 SEER HVAC, Gas Furnace, Low-E windows, and insulation to exceed code standard.
- Type:
- Other
- Sq.Ft.:
- n/a
- Status:
- Active
- Beds:
- 4
- Lot size:
- 0.17 Acres
- Baths:
- 3.00
- MLS#:
- 1493060
- Subdivision:
- Macintosh
ADDITIONAL INFORMATION
** Seller is offering up to $10,000 towards closing cost with use of preferred lender and attorney. ** PROPOSED CONSTRUCTION! APPROX. 8+ MONTHS TO BUILD. INCLUDED: James Hardi Fiber Cement Siding. Laminate in foyer, extended foyer, and formal dining. Kitchen comes with recessed lighting, 36” staggered birch cabinets w/crown molding w/ round knob hardware, Whirlpool Stainless Electric Appliance Package with glass cooktop, garbage disposal & granite counters with single bowl undermount stainless steel sink. Master bath includes separate tub/shower, dual sinks w/adult height vanity and quartz countertops. Other features include: 8’ fiberglass 4 panel front door; ceiling fan prewires in family room, all bedrooms and loft; central wiring system with (2) cable+data media outlets; 9’ smooth ceilings on the 1st floor, and architectural shingles. ENERGY SAVING FEATURES: TANKLESS gas water heater, Water Saver Elongated commodes in all bathrooms, High efficiency 14 SEER HVAC, Gas Furnace, Low-E windows, and insulation to exceed code standard.
- Type:
- Other
- Sq.Ft.:
- n/a
- Status:
- Active
- Beds:
- 3
- Lot size:
- 0.17 Acres
- Baths:
- 3.00
- MLS#:
- 1493053
- Subdivision:
- Macintosh
ADDITIONAL INFORMATION
** Seller is offering up to $10,000 towards closing cost with use of preferred lender and attorney. ** PROPOSED CONSTRUCTION! APPROX. 6-7 MONTHS TO BUILD. INCLUDED: James Hardi Fiber Cement Siding. Laminate in foyer, extended foyer, and formal dining. Kitchen comes with recessed lighting, 36” staggered birch cabinets w/crown molding w/ round knob hardware, Whirlpool Stainless Electric Appliance Package with glass cooktop, garbage disposal & granite counters with single bowl undermount stainless steel sink. Master bath includes separate tub/shower, dual sinks w/adult height vanity and quartz countertops. Other features include: 8’ fiberglass 4 panel front door; ceiling fan prewires in family room, all bedrooms and loft; central wiring system with (2) cable+data media outlets; 9’ smooth ceilings on the 1st floor, and architectural shingles. ENERGY SAVING FEATURES: TANKLESS gas water heater, Water Saver Elongated commodes in all bathrooms, High efficiency 14 SEER HVAC, Gas Furnace, Low-E windows, and insulation to exceed code standard.
- Type:
- Other
- Sq.Ft.:
- n/a
- Status:
- Active
- Beds:
- 4
- Lot size:
- 0.17 Acres
- Baths:
- 3.00
- MLS#:
- 1493052
- Subdivision:
- Macintosh
ADDITIONAL INFORMATION
** Seller is offering up to $10,000 towards closing cost with use of preferred lender and attorney. ** PROPOSED CONSTRUCTION! APPROX. 6-7 MONTHS TO BUILD. INCLUDED: James Hardi Fiber Cement Siding. Laminate in foyer, extended foyer, and formal dining. Kitchen comes with recessed lighting, 36” staggered birch cabinets w/crown molding w/ round knob hardware, Whirlpool Stainless Electric Appliance Package with glass cooktop, garbage disposal & granite counters with single bowl undermount stainless steel sink. Master bath includes separate tub/shower, dual sinks w/adult height vanity and quartz countertops. Other features include: 8’ fiberglass 4 panel front door; ceiling fan prewires in family room, all bedrooms and loft; central wiring system with (2) cable+data media outlets; 9’ smooth ceilings on the 1st floor, and architectural shingles. ENERGY SAVING FEATURES: TANKLESS gas water heater, Water Saver Elongated commodes in all bathrooms, High efficiency 14 SEER HVAC, Gas Furnace, Low-E windows, and insulation to exceed code standard.
- Type:
- Other
- Sq.Ft.:
- n/a
- Status:
- Active
- Beds:
- 3
- Lot size:
- 0.17 Acres
- Baths:
- 3.00
- MLS#:
- 1493050
- Subdivision:
- Macintosh
ADDITIONAL INFORMATION
** Seller is offering up to $10,000 towards closing cost with use of preferred lender and attorney. ** PROPOSED CONSTRUCTION! APPROX. 6-7 MONTHS TO BUILD. INCLUDED: James Hardi Fiber Cement Siding. Laminate in foyer, extended foyer, and formal dining. Kitchen comes with recessed lighting, 36” staggered birch cabinets w/crown molding w/ round knob hardware, Whirlpool Stainless Electric Appliance Package with glass cooktop, garbage disposal & granite counters with single bowl undermount stainless steel sink. Master bath includes separate tub/shower, dual sinks w/adult height vanity and quartz countertops. Other features include: 8’ fiberglass 4 panel front door; ceiling fan prewires in family room, all bedrooms and loft; central wiring system with (2) cable+data media outlets; 9’ smooth ceilings on the 1st floor, and architectural shingles. ENERGY SAVING FEATURES: TANKLESS gas water heater, Water Saver Elongated commodes in all bathrooms, High efficiency 14 SEER HVAC, Gas Furnace, Low-E windows, and insulation to exceed code standard.
- Type:
- Other
- Sq.Ft.:
- n/a
- Status:
- Active
- Beds:
- 3
- Lot size:
- 0.17 Acres
- Baths:
- 2.00
- MLS#:
- 1493049
- Subdivision:
- Macintosh
ADDITIONAL INFORMATION
** Seller is offering up to $10,000 towards closing cost with use of preferred lender and attorney. ** PROPOSED CONSTRUCTION! APPROX. 6-7 MONTHS TO BUILD. INCLUDED: James Hardi Fiber Cement Siding. Laminate in foyer, extended foyer, and formal dining. Kitchen comes with recessed lighting, 36” staggered birch cabinets w/crown molding w/ round knob hardware, Whirlpool Stainless Electric Appliance Package with glass cooktop, garbage disposal & granite counters with single bowl undermount stainless steel sink. Master bath includes separate tub/shower, dual sinks w/adult height vanity and quartz countertops. Other features include: 8’ fiberglass 4 panel front door; ceiling fan prewires in family room, all bedrooms and loft; central wiring system with (2) cable+data media outlets; 9’ smooth ceilings on the 1st floor, and architectural shingles. ENERGY SAVING FEATURES: TANKLESS gas water heater, Water Saver Elongated commodes in all bathrooms, High efficiency 14 SEER HVAC, Gas Furnace, Low-E windows, and insulation to exceed code standard.
- Type:
- Other
- Sq.Ft.:
- n/a
- Status:
- Active
- Beds:
- 3
- Lot size:
- 0.17 Acres
- Baths:
- 2.00
- MLS#:
- 1493041
- Subdivision:
- Macintosh
ADDITIONAL INFORMATION
** Seller is offering up to $10,000 towards closing cost with use of preferred lender and attorney. ** PROPOSED CONSTRUCTION! APPROX. 6-7 MONTHS TO BUILD. INCLUDED: James Hardi Fiber Cement Siding. Laminate in foyer, extended foyer, and formal dining. Kitchen comes with recessed lighting, 36” staggered birch cabinets w/crown molding w/ round knob hardware, Whirlpool Stainless Electric Appliance Package with glass cooktop, garbage disposal & granite counters with single bowl undermount stainless steel sink. Master bath includes separate tub/shower, dual sinks w/adult height vanity and quartz countertops. Other features include: 8’ fiberglass 4 panel front door; ceiling fan prewires in family room, all bedrooms and loft; central wiring system with (2) cable+data media outlets; 9’ smooth ceilings on the 1st floor, and architectural shingles. ENERGY SAVING FEATURES: TANKLESS gas water heater, Water Saver Elongated commodes in all bathrooms, High efficiency 14 SEER HVAC, Gas Furnace, Low-E windows, and insulation to exceed code standard.
- Type:
- Other
- Sq.Ft.:
- n/a
- Status:
- Active
- Beds:
- 3
- Lot size:
- 0.17 Acres
- Baths:
- 2.00
- MLS#:
- 1492470
- Subdivision:
- Macintosh
ADDITIONAL INFORMATION
** Seller is offering up to $10,000 towards closing cost with use of preferred lender and attorney. ** PROPOSED CONSTRUCTION! APPROX. 6-7 MONTHS TO BUILD. INCLUDED: James Hardi Fiber Cement Siding. Laminate in foyer, extended foyer, and formal dining. Kitchen comes with recessed lighting, 36” staggered birch cabinets w/crown molding w/ round knob hardware, Whirlpool Stainless Electric Appliance Package with glass cooktop, garbage disposal & granite counters with single bowl undermount stainless steel sink. Master bath includes separate tub/shower, dual sinks w/adult height vanity and quartz countertops. Other features include: 8’ fiberglass 4 panel front door; ceiling fan prewires in family room, all bedrooms and loft; central wiring system with (2) cable+data media outlets; 9’ smooth ceilings on the 1st floor, and architectural shingles. ENERGY SAVING FEATURES: TANKLESS gas water heater, Water Saver Elongated commodes in all bathrooms, High efficiency 14 SEER HVAC, Gas Furnace, Low-E windows, and insulation to exceed code standard.
- Type:
- Other
- Sq.Ft.:
- n/a
- Status:
- Active
- Beds:
- 3
- Lot size:
- 0.17 Acres
- Baths:
- 2.00
- MLS#:
- 1492469
- Subdivision:
- Macintosh
ADDITIONAL INFORMATION
** Seller is offering up to $10,000 towards closing cost with use of preferred lender and attorney. ** PROPOSED CONSTRUCTION! APPROX. 6-7 MONTHS TO BUILD. INCLUDED: James Hardi Fiber Cement Siding. Laminate in foyer, extended foyer, and formal dining. Kitchen comes with recessed lighting, 36” staggered birch cabinets w/crown molding w/ round knob hardware, Whirlpool Stainless Electric Appliance Package with glass cooktop, garbage disposal & granite counters with single bowl undermount stainless steel sink. Master bath includes separate tub/shower, dual sinks w/adult height vanity and quartz countertops. Other features include: 8’ fiberglass 4 panel front door; ceiling fan prewires in family room, all bedrooms and loft; central wiring system with (2) cable+data media outlets; 9’ smooth ceilings on the 1st floor, and architectural shingles. ENERGY SAVING FEATURES: TANKLESS gas water heater, Water Saver Elongated commodes in all bathrooms, High efficiency 14 SEER HVAC, Gas Furnace, Low-E windows, and insulation to exceed code standard.
$4,200,000
1690 E Main Duncan, SC 29334
- Type:
- Other
- Sq.Ft.:
- n/a
- Status:
- Active
- Beds:
- n/a
- Lot size:
- 2 Acres
- Baths:
- MLS#:
- 1491809
ADDITIONAL INFORMATION
Unbelievable opportunity to purchase this iconic restaurant in the heart of the hottest growth area in all of Spartanburg county. This amazing restaurant is highly profitable and has been in operation for nearly 30 years. Fully functioning and ready for you to take it over, or use the building for our own brand and skip the exorbitant wait times for permitting and new construction. Either way this is an extremely rare opportunity and the sellers are ready for a new chapter in life. Additionally, the building sits on 2+ acres with the only access to sewer on that side of the street, so plenty of room for expansion or additional use if desired. The restaurant is currently closed for breakfast and on Sundays, so there is untold potential for even more volume, if purchaser desires to open during those times. Sellers willing to help manage a take-over including sharing all famous recipe's to ensure your venture will be as successful as theirs has. Sellers may also entertain a business buy-out and building leaseback to a well qualified and vetted purchaser. This is truly an opportunity of a lifetime!
$1,299,900
255 Twin Valley Duncan, SC 29334
- Type:
- Land
- Sq.Ft.:
- n/a
- Status:
- Active
- Beds:
- n/a
- Lot size:
- 8.4 Acres
- Baths:
- MLS#:
- 1490180
ADDITIONAL INFORMATION
****IMPORTANT!!!!****THIS LISTING CONSISTS OF 5 PARCELS****totaling approximately 8.34 with individual tax map numbers. includes 5-24-00-057.03/5-24-00-057.035-24-00-057.02/5-24-00-057.01/5-24-00-057.04 All owners desired to sell together and do not wish to subdivide. ****MUST SCHEDULE WITH APPOINTMENT CENTER*** If looking for use as residential and wish to view the homes on the properties, a second showing with adequate time is required, as owner's currently occupy both homes. Third home is vacant. Backs up to a new industrial park with a 200,000+ sq ft warehouse and a 150,000+ sq ft warehouse on Woods Chapel rd. New industrial/commercial development is ongoing in this area. Don't miss the opportunity to develop in the Golden Corner of Spartanburg with I-85 and BMW just minutes away. Close enough for BMW vendors! This would be a great investment property for hosting traveling nurses, temporary housing for BMW overseas employees, or as commercial/industrial for BMW VENDORS, multi family housing, or a couple of mini farms. Just about any type of use can suit this property.
- Type:
- Condo/Townhouse
- Sq.Ft.:
- n/a
- Status:
- Active
- Beds:
- 3
- Lot size:
- 0.05 Acres
- Year built:
- 2020
- Baths:
- 3.00
- MLS#:
- 1489394
- Subdivision:
- Other
ADDITIONAL INFORMATION
3BR/2.5BA townhome for a great price! Attached garage, open kitchen, granite countertops in the kitchen and full baths and more! Energy efficient home with R-50 attic insulation, radiant barrier sheathing, tankless hot water heater, and a smart home with smart home features! Stunning home! Low maintenance neighborhood for those on the go or just don't want to have to do much work to their home! Own this townhome for less than you can rent!
$108,000
123 Cannon Drive Duncan, SC 29334
- Type:
- Single Family-Detached
- Sq.Ft.:
- n/a
- Status:
- Active
- Beds:
- 2
- Lot size:
- 0.24 Acres
- Baths:
- 1.00
- MLS#:
- 1486233
- Subdivision:
- None
ADDITIONAL INFORMATION
-Single Family Home for Updating/Rental Investment (Livable now)-BRAND NEW ROOF installed 6/3/2021-Very clean on the inside. Needs some love on the outside. -Will make a great primary home. Could also be a great rental investment. -Short distance to Downtown Duncan and Byrnes High School Buyer is responsible for ALL CLOSING Costs Investor/Handyman Special! Selling AS-IS, where is, with any and all faults. No repairs of any kind will be made. ONLY ACCEPTING OFFERS OF CASH OR CASH EQUIVALENTS WITH NO FINANCING CONTINGENCIES.

Information is provided exclusively for consumers' personal, non-commercial use and may not be used for any purpose other than to identify prospective properties consumers may be interested in purchasing. Copyright 2024 Greenville Multiple Listing Service, Inc. All rights reserved.

Duncan Real Estate
The median home value in Duncan, SC is $295,700. This is higher than the county median home value of $232,300. The national median home value is $338,100. The average price of homes sold in Duncan, SC is $295,700. Approximately 44.78% of Duncan homes are owned, compared to 49.67% rented, while 5.55% are vacant. Duncan real estate listings include condos, townhomes, and single family homes for sale. Commercial properties are also available. If you see a property you’re interested in, contact a Duncan real estate agent to arrange a tour today!
Duncan, South Carolina 29334 has a population of 3,937. Duncan 29334 is more family-centric than the surrounding county with 35.47% of the households containing married families with children. The county average for households married with children is 29.91%.
The median household income in Duncan, South Carolina 29334 is $52,979. The median household income for the surrounding county is $57,627 compared to the national median of $69,021. The median age of people living in Duncan 29334 is 30.5 years.
Duncan Weather
The average high temperature in July is 90.7 degrees, with an average low temperature in January of 29.1 degrees. The average rainfall is approximately 48.4 inches per year, with 2.3 inches of snow per year.
