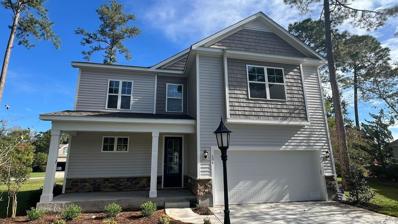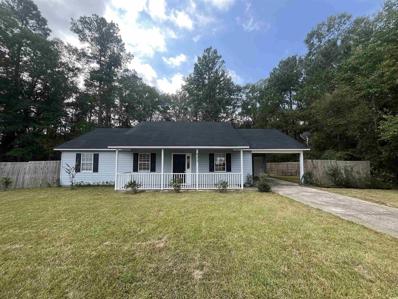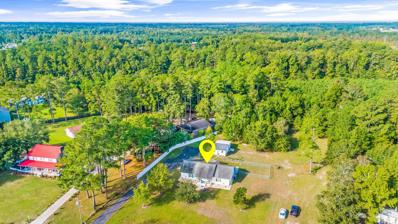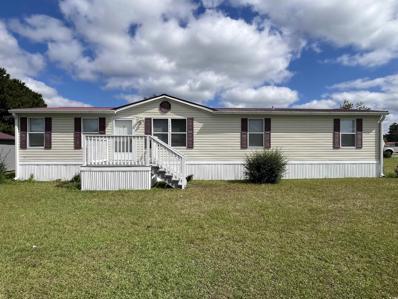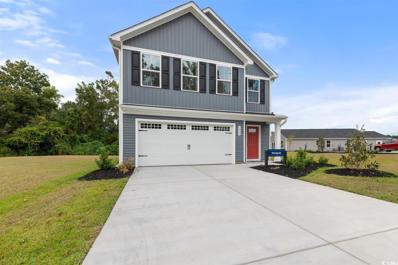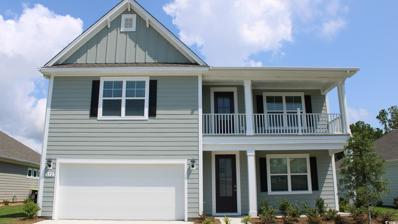Conway SC Homes for Rent
$502,440
1895 Brook Park Pl. Conway, SC 29526
- Type:
- Single Family-Detached
- Sq.Ft.:
- 3,126
- Status:
- Active
- Beds:
- 4
- Lot size:
- 0.26 Acres
- Year built:
- 2024
- Baths:
- 3.00
- MLS#:
- 2422161
- Subdivision:
- The Retreat at Wild Wing
ADDITIONAL INFORMATION
Incredible curb appeal is an understatement given the stacked front porches and tall entry door. Once inside, numerous windows bring in fantastic natural light creating an inviting space. Off the entry is a spacious flex room. The large kitchen boasts quartz countertops, an oversized island, stainless appliances, a walk-in pantry, and a gorgeous Butler's pantry. Spacious bedroom and full bathroom on the first floor, perfects great for guests. Upstairs you will find the grand owner's suite with a cozy sitting room, huge walk-in closet, and en suite bath with large separate vanities, linen closet, and tile shower! Enjoy the coastal air from the rear screen porch! This is America's Smart Home! Each of our homes comes with an industry leading smart home technology package that will allow you to control the thermostat, front door light and lock, and video doorbell from your smartphone or with voice commands to Alexa. *Photos are of a similar Harbor Oak home. Pictures, photographs, colors, features, and sizes are for illustration purposes only and will vary from the homes as built. Home and community information, including pricing, included features, terms, availability and amenities, are subject to change and prior sale at any time without notice or obligation. Square footage dimensions are approximate. D.R. Horton is an equal housing opportunity builder.
$458,115
1885 Brook Park Pl. Conway, SC 29526
- Type:
- Single Family-Detached
- Sq.Ft.:
- 2,671
- Status:
- Active
- Beds:
- 4
- Lot size:
- 0.17 Acres
- Year built:
- 2024
- Baths:
- 3.00
- MLS#:
- 2422159
- Subdivision:
- The Retreat at Wild Wing
ADDITIONAL INFORMATION
The Darby offers a split bedroom floorplan, and an open concept kitchen, living, and dining area perfect for entertaining! Quartz countertops cover the large island in the kitchen. you will have plenty of room in the 36" cabinets. Cooking is effortless with the Whirlpool stainless appliances including a gas range. The first-floor primary bedroom suite is a must see with a huge walk-in closet and en suite bath with two large separate vanities and a 5' tiled shower. This home also features a rear covered porch offering an ideal space for outdoor enjoyment along with the optional second floor that offers a private bedroom, full bathroom, game room space, and additional storage! This is America's Smart Home! Each of our homes comes with an industry leading smart home technology package that will allow you to control the thermostat, front door light and lock, and video doorbell from your smartphone or with voice commands to Alexa. *Photos are of a similar Darby home. Pictures, photographs, colors, features, and sizes are for illustration purposes only and will vary from the homes as built. Home and community information, including pricing, included features, terms, availability and amenities, are subject to change and prior sale at any time without notice or obligation. Square footage dimensions are approximate. D.R. Horton is an equal housing opportunity builder
$448,545
832 Hibernation Way Conway, SC 29526
- Type:
- Single Family-Detached
- Sq.Ft.:
- 3,126
- Status:
- Active
- Beds:
- 4
- Lot size:
- 0.23 Acres
- Year built:
- 2024
- Baths:
- 3.00
- MLS#:
- 2422140
- Subdivision:
- Auberon Woods
ADDITIONAL INFORMATION
*4 bedrooms, 3 bath *Large front porch *Balcony *Gourmet kitchen *Quartz countertops *Oversized island *Stainless appliances *Butler's pantry. *Spacious primary suite with sitting room *Home is Connected *Quicktie Framing System *Deako Lighting Switches *Builder Warranty *Photos are of a similar Harbor Oak home. Pictures, photographs, colors, features, and sizes are for illustration purposes only and will vary from the homes as built. Home and community information, including pricing, included features, terms, availability and amenities, are subject to change and prior sale at any time without notice or obligation. Square footage dimensions are approximate. D.R. Horton is an equal housing opportunity builder.
$391,215
748 Rupert Dr Conway, SC 29526
- Type:
- Single Family-Detached
- Sq.Ft.:
- 2,404
- Status:
- Active
- Beds:
- 4
- Lot size:
- 0.26 Acres
- Year built:
- 2024
- Baths:
- 3.00
- MLS#:
- 2422139
- Subdivision:
- Auberon Woods
ADDITIONAL INFORMATION
Welcome to our newest community located off Highway 90 with easy access to numerous restaurants, shopping centers, attractions, golf courses, and beaches. This two-story home is perfect for any stage of life offering the extended primary bedroom suite with a sitting area and laundry room on the first floor. Stacked stone elevation and front porch welcomes you in. This home also features a spacious kitchen with quartz countertops, a large island with room for stools underneath, walk-in pantry, and stainless Whirlpool appliances. Sliding glass doors off the dining area leads to the rear screen porch creating a seamless transition from indoor to outdoor living. Three nicely sized bedrooms and a versatile loft space are upstairs! This is America's Smart Home! Each of our homes comes with an industry leading smart home technology package that will allow you to control the thermostat, front door light and lock, and video doorbell from your smartphone or with voice commands to Alexa. *Photos are of a similar Belfort home. Pictures, photographs, colors, features, and sizes are for illustration purposes only and will vary from the homes as built. Home and community information, including pricing, included features, terms, availability and amenities, are subject to change and prior sale at any time without notice or obligation. Square footage dimensions are approximate. D.R. Horton is an equal housing opportunity builder.
$406,990
827 Hibernation Way Conway, SC 29526
- Type:
- Single Family-Detached
- Sq.Ft.:
- 2,643
- Status:
- Active
- Beds:
- 5
- Lot size:
- 0.23 Acres
- Year built:
- 2024
- Baths:
- 3.00
- MLS#:
- 2422138
- Subdivision:
- Auberon Woods
ADDITIONAL INFORMATION
Welcome to our newest community located off Highway 90 with easy access to numerous restaurants, shopping centers, attractions, golf courses, and beaches. The Forrester is one of our most popular floor plans! When you first enter the home there is a gorgeous 2-story foyer with a catwalk overlooking the entry! You will pass by the elegant formal dining room as you head into your great room and oversized kitchen. The kitchen features one of our largest islands measuring in at nearly 10' long! It also boasts a ton of storage with 36" cabinets. Lastly on the first floor is a bedroom and full bath that is great for guests or can double as an office space. Head upstairs to your master suite with a large walk-in closet and en suite bathroom with 5ft shower and spacious double vanity. Two additional bedrooms with a full bath in between are across the catwalk. One of the best features of this home is the huge bonus room with a closet over the garage that can serve as the 5th bedroom. This is America's Smart Home! Each of our homes comes with an industry leading smart home technology package that will allow you to control the thermostat, front door light and lock, and video doorbell from your smartphone or with voice commands to Alexa. *Photos are of a similar Forrester home. Pictures, photographs, colors, features, and sizes are for illustration purposes only and will vary from the homes as built. Home and community information, including pricing, included features, terms, availability and amenities, are subject to change and prior sale at any time without notice or obligation. Square footage dimensions are approximate. D.R. Horton is an equal housing opportunity builder.
$345,650
816 Hibernation Way Conway, SC 29526
- Type:
- Single Family-Detached
- Sq.Ft.:
- 1,883
- Status:
- Active
- Beds:
- 3
- Lot size:
- 0.24 Acres
- Year built:
- 2024
- Baths:
- 2.00
- MLS#:
- 2422137
- Subdivision:
- Auberon Woods
ADDITIONAL INFORMATION
*Move in Ready! *3 bedroom, 2 bath *Open concept living area *Quartz countertops *Stainless appliances *Flex room *Large first floor primary suite *Covered back porch *Home is Connected *Quicktie Framing System *Deako Lighting Switches *Builder Warranty *Photos are of a similar Darby home. *Exterior photo is of actual home. Pictures, photographs, colors, features, and sizes are for illustration purposes only and will vary from the homes as built. Home and community information, including pricing, included features, terms, availability and amenities, are subject to change and prior sale at any time without notice or obligation. Square footage dimensions are approximate. D.R. Horton is an equal housing opportunity builder.
$436,650
824 Hibernation Way Conway, SC 29526
- Type:
- Single Family-Detached
- Sq.Ft.:
- 3,221
- Status:
- Active
- Beds:
- 5
- Lot size:
- 0.23 Acres
- Year built:
- 2024
- Baths:
- 4.00
- MLS#:
- 2422136
- Subdivision:
- Auberon Woods
ADDITIONAL INFORMATION
*Large front porch *Second floor balcony *Spacious rear screen porch *Gourmet kitchen *Quartz countertops *Stainless appliance *First floor primary suite boasts *Loft area *Home is Connected *Quicktie Framing System *Deako Lighting Switches *Builder Warranty *Photos are of a similar Tillman home. Pictures, photographs, colors, features, and sizes are for illustration purposes only and will vary from the homes as built. Home and community information, including pricing, included features, terms, availability and amenities, are subject to change and prior sale at any time without notice or obligation. Square footage dimensions are approximate. D.R. Horton is an equal housing opportunity builder.
$383,790
835 Hibernation Way Conway, SC 29526
- Type:
- Single Family-Detached
- Sq.Ft.:
- 2,257
- Status:
- Active
- Beds:
- 4
- Lot size:
- 0.23 Acres
- Year built:
- 2024
- Baths:
- 3.00
- MLS#:
- 2422134
- Subdivision:
- Auberon Woods
ADDITIONAL INFORMATION
Welcome to our newest community located off Highway 90 with easy access to numerous restaurants, shopping centers, attractions, golf courses, and beaches. This two-story home is perfect for any stage of life offering primary bedroom suite with a sitting area and laundry room on the first floor. This home also features a spacious kitchen with quartz countertops, a large island with room for stools underneath, walk-in pantry, and stainless Whirlpool appliances. Sliding glass doors off the dining area leads to the rear screen porch creating a seamless transition from indoor to outdoor living. Three nicely sized bedrooms and a versatile loft space are upstairs! This is America's Smart Home! Each of our homes comes with an industry leading smart home technology package that will allow you to control the thermostat, front door light and lock, and video doorbell from your smartphone or with voice commands to Alexa. *Photos are of a similar Belfort home. (Home and community information, including pricing, included features, terms, availability and amenities, are subject to change prior to sale at any time without notice or obligation. Square footages are approximate. Pictures, photographs, colors, features, and sizes are for illustration purposes only and will vary from the homes as built. Equal housing opportunity builder.)
$265,000
2108 Kirkland Dr. Conway, SC 29526
- Type:
- Single Family-Detached
- Sq.Ft.:
- 1,432
- Status:
- Active
- Beds:
- 3
- Lot size:
- 0.22 Acres
- Year built:
- 2000
- Baths:
- 2.00
- MLS#:
- 2422148
- Subdivision:
- Elmhurst
ADDITIONAL INFORMATION
This home is a 3-bedroom, 2-bathroom ranch-style property located in the Elmhurst neighborhood. Built in 2000, this 1,432 sqft home is set on a 0.22-acre lot and offers a spacious, single-level layout. Updated, it features fresh paint, newer carpets, and tiled flooring in the kitchen, laundry room, and bathrooms. The kitchen has newer granite countertops, a breakfast bar, and stainless steel appliances. This home has vaulted ceilings, ceiling fans, a master suite with dual sinks and walk-in closets, and a family dining room. The exterior includes a porch, patio, and a vinyl siding finish. Conveniently located within Conway city limits. The home is situated in a community without HOA fees Bring all offers!
$224,900
8377 Huntington Ct. Conway, SC 29527
- Type:
- Single Family-Detached
- Sq.Ft.:
- 1,204
- Status:
- Active
- Beds:
- 4
- Lot size:
- 0.54 Acres
- Year built:
- 1997
- Baths:
- 2.00
- MLS#:
- 2422127
- Subdivision:
- Not within a Subdivision
ADDITIONAL INFORMATION
Four bedroom two bath single level home sitting on .54 acre lot located in Conway! Attached car port with storage! Large Fenced in Yard! Laundry room includes Washer & Dryer. Tile flooring throughout, Stainless Steel Appliances, solid surface countertops, new vanities and So Much More!
$249,000
129 Ecum Secum Pl. Conway, SC 29527
- Type:
- Single Family-Detached
- Sq.Ft.:
- 1,233
- Status:
- Active
- Beds:
- 3
- Lot size:
- 0.17 Acres
- Year built:
- 2007
- Baths:
- 2.00
- MLS#:
- 2422088
- Subdivision:
- Hemphill Place
ADDITIONAL INFORMATION
Welcome to 129 Ecum Secum, located in the charming and well-established community of Hemphill Place. This three bedroom, two full-bathroom home features a split bedroom floor plan with an open layout, vaulted ceilings, and recessed lighting. Recent enhancements include brand new LVP flooring in all bedrooms, along with new ceramic tile flooring and modern light fixtures in both bathrooms. The separate dining room, adorned with chair railing, is conveniently situated off the kitchen, making it ideal for entertaining or family dinners. A brand new stainless steel refrigerator complements the other stainless steel appliances (just two years old) in the galley-style kitchen, with an easy flow into the spacious living room - perfect for family movie nights and/or celebratory gatherings. The primary bedroom serves as a private retreat, complete with an ensuite bath, tray ceiling, crown molding, and a walk-in closet. The additional bedrooms are bright and airy, featuring oversized windows and sharing the second full bathroom. Outdoors, you'll find a covered patio area and a fully fenced yard. There is also a separate laundry room and attached one car garage! This home has NEVER FLOODED and is not located in a flood zone! With low HOA fees and a prime location—less than 1 mile from Thompson Farm, 10 minutes to Historic Downtown Conway, 40 minutes to Myrtle Beach, and 45 minutes to North Myrtle Beach—this home is a must-see!
$545,000
1106 Hickory Dr. Conway, SC 29527
- Type:
- Single Family-Detached
- Sq.Ft.:
- 5,148
- Status:
- Active
- Beds:
- 4
- Lot size:
- 1.01 Acres
- Year built:
- 1978
- Baths:
- 5.00
- MLS#:
- 2422040
- Subdivision:
- Buckwood
ADDITIONAL INFORMATION
Well Built custom 4 Bedroom 4 1/2 bath Brick home with over an acre of land. NO HOA and much privacy. All rooms are very specious and lots of closet space. Open floor entryway that leads into the living room with a beautiful wood curved railing staircase. The first floor primary bedroom with a walk-in closet and handicap bathroom and shower. First floor includes a formal dining room, kitchen and family room with a fireplace. family room. All other bedrooms are on the second floor each with its own bathroom. The garage is around the back of the house attached to the home and has plenty of space for 3 vehicles .Newly added in 2024 Washer and Dryer, and a NEW HVAC system, new marble flooring, new granite counter tops, new kitchen, new stainless stel sink and faucet. There is also detached shed toward the back of the lot for yard equipment or hobby likes. There is a privacy wall at the back of the property. Enjoy Downtown Conway and just 30 minutes to the beach!
$287,310
347 Barn Owl Way Conway, SC 29527
- Type:
- Single Family-Detached
- Sq.Ft.:
- 1,777
- Status:
- Active
- Beds:
- 4
- Lot size:
- 0.18 Acres
- Year built:
- 2024
- Baths:
- 3.00
- MLS#:
- 2422006
- Subdivision:
- Night Owl Farms
ADDITIONAL INFORMATION
Night Owl Farms is proud to offer the Oak II floor plan. In this move-in ready home you will enjoy 3 bedrooms all on one level and spacious bonus room upstairs, a light and bright kitchen, dining area, and family room that incorporates an open design. Other features and benefits of this home include but are not limited to; designer kitchen featuring stainless Steel appliances, profiled Aristokraft™ Shaker style Cabinets with hardware, Granite counter top package with polished stainless steel sink and pullout faucet, durable waterproof LVP flooring in living areas with stain resistant carpet in bedrooms, interior trim package includes window casings and stool for durability and appeal, relaxing baths with cultured marble countertops with integral bowl; executive height vanities in all bathrooms; elongated toilets; contoured fiberglass shower and tub units, maintenance free exterior features such as premium vinyl siding, soffits and fascia; and high performance GAF™Architectural shingles, spacious covered rear porch overlooking extra grilling patio, 2 car painted and trimmed garage with Lift master™ MyQ wifi enabled garage door opener, and drop down attic access for storage. Night Owl Farms is located off of Hwy 501 just 20 minutes to downtown Conway and minutes from Hwy 22 with quick access to Myrtle Beach, Little River, North Myrtle Beach, etc. Building lifestyles for over 40 years, we remain the premier home builder along the Grand Strand. We’re proud to be the 2021, 2022, 2023, and 2024 winners of both WMBF News' and The Sun News Best Home Builder award, 2023 and 2024 winners of the Myrtle Beach Herald's Best Residential Real Estate Developer award, and 2024 winners of The Horry Independent’s Best Residential Real Estate Developer and Best New Home Builder award. We began and remain in the Grand Strand, and we want you to experience the local pride we build today and every day in Horry and Georgetown Counties. Take comfort in one of our newly constructed homes that has a reputation for quality and value. Whether you are a first-time home buyer or looking for your next home, we are excited to welcome you home at Night Owl Farms! Pictures, photos, colors, and layouts are for illustration purposes only and can vary from home to home. Customization may be possible – call listing agent for availability. Square footages are approximate.
$400,000
860 Tilly Lake Rd. Conway, SC 29526
- Type:
- Single Family-Detached
- Sq.Ft.:
- 2,059
- Status:
- Active
- Beds:
- 3
- Lot size:
- 0.38 Acres
- Year built:
- 2018
- Baths:
- 3.00
- MLS#:
- 2421936
- Subdivision:
- Rivers Edge Plantation
ADDITIONAL INFORMATION
Welcome to this stunning 3 bedroom, 2.5 bath home located in a highly sought-after gated community with access to the Waccamaw River! Nestled among mature landscaping, this home offers a peaceful retreat with neighborhood amenities like a pool, clubhouse, and boat landing. Inside, you'll find spacious bedrooms and an open concept living area that’s perfect for entertaining. The home is filled with upgrades, including a screened porch, oversized garage, 2x6 framing, and 10” crown molding. The kitchen features both gas and electric ovens, ideal for any chef. Plus, enjoy peace of mind with a full-house generator and surge protection. Outside, the oversized driveway and sprinkler system add convenience, and a credit is being offered towards backyard landscaping to create your own outdoor oasis. There’s so much more to see—ask your agent for the full list of upgrades and details on the credit!
$132,800
5400 Pebble Ln. Conway, SC 29526
- Type:
- Mobile Home
- Sq.Ft.:
- 950
- Status:
- Active
- Beds:
- 2
- Lot size:
- 1.13 Acres
- Year built:
- 1997
- Baths:
- 2.00
- MLS#:
- 2421962
- Subdivision:
- Not within a Subdivision
ADDITIONAL INFORMATION
Newly remodeled home on a 1.13 acre lot on a pond. Nice and peaceful lot.
- Type:
- Single Family-Detached
- Sq.Ft.:
- 1,935
- Status:
- Active
- Beds:
- 3
- Lot size:
- 1.7 Acres
- Year built:
- 1986
- Baths:
- 3.00
- MLS#:
- 2421898
- Subdivision:
- Not within a Subdivision
ADDITIONAL INFORMATION
Beautiful 1.7 Acres of Land Without HOA! Experience the perfect combination of space and comfort on this expansive 1.7-acre property, featuring two separate parcels. Ideal for those seeking room to roam without the limitations of an HOA, this home boasts enormous bedrooms that provide generous space for relaxation. Enjoy the bright and inviting Carolina Room, perfect for savoring the outdoors in comfort, whether it’s morning coffee or evening gatherings. The seller has completed extensive renovations, including stunning new tile floors throughout, a luxurious tile shower in the Primary Bathroom, a freshly painted front door for added curb appeal, and paver walkways. The property has fencing and includes a versatile heated/cooled detached garage that can serve as extra storage, a workspace, or the ideal retreat. Enjoy the freedom of country living while being conveniently located near local shopping, and dining. Don’t miss this opportunity to own a beautifully upgraded home on a spacious lot without HOA restrictions. Schedule your private showing today! Recent improvements made include- new toilets, interior painting, shower doors, vanities, house/Carolina room HVAC, kitchen counter enhancement, electrical updates Exterior improvements include roof sealing, gutters, shutters, new landscaping, and a fence
$301,107
702 Woodside Dr. Conway, SC 29526
- Type:
- Single Family-Detached
- Sq.Ft.:
- 1,454
- Status:
- Active
- Beds:
- 3
- Lot size:
- 0.23 Acres
- Baths:
- 2.00
- MLS#:
- 2421869
- Subdivision:
- Woodside Crossing
ADDITIONAL INFORMATION
This new Cayman floor plan located in Woodside Crossing is one of the most exciting floor plans that we offer. Located on a premium wooded lot with a large back yard, you will enjoy 3 bedrooms all on one level and a light and bright kitchen, dining area, and family room that incorporates an open design. Designer kitchen featuring stainless Steel appliances, profiled Aristokraft™ Shaker style Cabinets with hardware, polished single undermount stainless steel sink and pull out faucet in the kitchen, durable waterproof laminate flooring in living areas with stain resistant carpet in bedrooms, interior trim package includes window casings and stool for durability and appeal, relaxing baths with cultured marble countertops with integral bowl; executive height vanities in all bathrooms; elongated toilets; Maintenance free exterior features such as premium vinyl siding, soffits and fascia; and high performance GAF™ Architectural shingles, spacious covered rear porch overlooking extra grilling patio, natural gas package including gas heat, Rinnai™ tankless Hot water, and gas range, vaulted ceilings, 2 car painted and trimmed garage with Liftmaster™ MyQ wifi enabled garage door opener, and drop down attic access for storage. Your master suite, separate from the other bedrooms, includes a large shower, a double vanity, walk-in closet, plus a separate linen closet for additional storage. Woodside Crossing will also have a swimming pool, cabana, community sidewalks, and a dog park for residents to enjoy! Building lifestyles for over 40 years, we remain the premier home builder along the Grand Strand. We’re proud to be the 2021, 2022, 2023, and 2024 winners of both WMBF News' and The Sun News Best Home Builder award, 2023 and 2024 winners of the Myrtle Beach Herald's Best Residential Real Estate Developer award, and 2024 winners of The Horry Independent’s Best Residential Real Estate Developer and Best New Home Builder award. Pictures, photos, colors, and layouts are for illustration purposes only and can vary from home to home. Customization may be possible – call listing agent for availability. Square footages are approximate.
$499,900
tbd Highway 701 Conway, SC 29527
- Type:
- Land
- Sq.Ft.:
- n/a
- Status:
- Active
- Beds:
- n/a
- Lot size:
- 10.5 Acres
- Baths:
- MLS#:
- 2421800
- Subdivision:
- Not within a Subdivision
ADDITIONAL INFORMATION
Seize this incredible opportunity to own 10.5 acres of cleared land, ready for development in an area on the verge of significant growth. With easy access from Highway 701 and situated directly across from Bucksport Rd, which leads to the picturesque riverfront and Bucksport Marina, this property holds limitless potential. The strategic location and flexible zoning make it ideal for a variety of business ventures, whether you're planning a commercial project or a high-yield development. Its close proximity to the highway and marina guarantees excellent visibility and convenient access for future visitors. As the surrounding area continues to grow and expand, this property is well-positioned to be at the heart of the next wave of development. Don’t miss this rare investment opportunity in a flourishing market! Schedule a tour today to envision all the possibilities this prime land has to offer.
- Type:
- Mobile Home
- Sq.Ft.:
- 1,344
- Status:
- Active
- Beds:
- 3
- Lot size:
- 0.32 Acres
- Year built:
- 2001
- Baths:
- 2.00
- MLS#:
- 2421819
- Subdivision:
- Wisteria Woods
ADDITIONAL INFORMATION
Welcome to this charming 3-bedroom, 2-bath home located in the desirable Wisteria Woods neighborhood of Conway. This beautifully maintained property features an open concept living space with stunning LVP flooring throughout, offering both style and durability. The spacious kitchen flows seamlessly into the living and dining areas, making it perfect for entertaining. The property also includes a detached building, perfect for additional storage, a workshop, or a hobby space. The roof was installed in 2019, and new HVAC installed in 2020. New Cabinets and Granite Countertops, and new Lighting Fixtures all remodeled in 2024. Don't miss the opportunity to make this wonderful property your new home!
- Type:
- Condo
- Sq.Ft.:
- 1,449
- Status:
- Active
- Beds:
- 3
- Year built:
- 1997
- Baths:
- 3.00
- MLS#:
- 2421774
- Subdivision:
- WILLOW GREENS
ADDITIONAL INFORMATION
Welcome to this stunning 3-bedroom, 3-bathroom first-floor unit in Willow Greens. With its inviting layout, each bedroom boasts a full ensuite bathroom, offering both comfort and privacy. Step into the cozy living room, complete with a gas fireplace, perfect for relaxing evenings. The spacious primary suite features a walk-in closet and sliding glass doors that open to the Carolina room, creating a seamless blend of indoor and outdoor living. Located just steps away from the renowned Burning Ridge Golf Club, this home offers unmatched convenience. You’ll be just minutes from medical facilities, Coastal Carolina University, grocery stores, shopping, dining, and entertainment. This property is an exceptional opportunity to own a well-maintained home in one of the area’s most desirable communities. Don’t miss your chance to make it your own!
- Type:
- Single Family-Detached
- Sq.Ft.:
- 1,475
- Status:
- Active
- Beds:
- 3
- Lot size:
- 0.19 Acres
- Year built:
- 2013
- Baths:
- 2.00
- MLS#:
- 2421762
- Subdivision:
- Rivertown Row - Tiger Grand
ADDITIONAL INFORMATION
Check out this 3-bedroom 2 bath home that has a pond view located in Rivertown Row at Tiger Grand. This home has a split bedroom floor plan, vaulted ceiling in the Livingroom, and stainless-steel appliances. Owners Suite has a tray ceiling, walk-in closet, shower and double sinks. There is also a tankless natural gas hot water heated. This community is just minutes from downtown Conway and about a half hour to get to the beach.
$324,990
1020 Oak Meadow Dr. Conway, SC 29526
- Type:
- Single Family-Detached
- Sq.Ft.:
- 1,900
- Status:
- Active
- Beds:
- 4
- Lot size:
- 0.12 Acres
- Year built:
- 2024
- Baths:
- 3.00
- MLS#:
- 2421636
- Subdivision:
- Meadows Edge
ADDITIONAL INFORMATION
This Brand New Home is available for a Fall 2024 Move-in. At Meadows Edge you can enjoy the best of both worlds - 15 minutes to the beach and only 2 miles from CCU and HGTC. Tucked back off of 544 with easy access to 501 and 31 for an easy commute up and down the coast.
$148,500
5440 Pebble Ln. Conway, SC 29526
- Type:
- Mobile Home
- Sq.Ft.:
- 1,216
- Status:
- Active
- Beds:
- 3
- Lot size:
- 0.64 Acres
- Year built:
- 1997
- Baths:
- 2.00
- MLS#:
- 2421633
- Subdivision:
- Not within a Subdivision
ADDITIONAL INFORMATION
$494,685
1833 Brook Park Pl. Conway, SC 29526
- Type:
- Single Family-Detached
- Sq.Ft.:
- 3,221
- Status:
- Active
- Beds:
- 5
- Lot size:
- 0.21 Acres
- Year built:
- 2024
- Baths:
- 4.00
- MLS#:
- 2421619
- Subdivision:
- The Retreat at Wild Wing
ADDITIONAL INFORMATION
The Tillman is our very popular 2 story, open floor plan with a first floor owner's suite. Beautiful LVP floors throughout the dining room, kitchen, and living room. Huge kitchen with ample counter space and 36" cabinets, quartz counters, gas range, nice size pantry, and an oversized counter height working island that overlooks the living room. Very spacious owner's suite with a massive walk-in closet. Owners bath has double vanity and 5 ft. tiled walk-in shower. Off the entry foyer stairs lead up to an amazing bonus room/loft that measures nearly 20' x 20'! 4 large additional bedrooms, laundry room and 2 full baths finish off the upstairs. This is America's Smart Home! Each of our homes comes with an industry leading smart home technology package that will allow you to control the thermostat, front door light and lock, and video doorbell from your smartphone or with voice commands to Alexa. *Photos are of a similar Tillman home. Pictures, photographs, colors, features, and sizes are for illustration purposes only and will vary from the homes as built. Home and community information, including pricing, included features, terms, availability and amenities, are subject to change and prior sale at any time without notice or obligation. Square footage dimensions are approximate. D.R. Horton is an equal housing opportunity builder.
$299,990
509 Courtridge Loop Conway, SC 29526
- Type:
- Other
- Sq.Ft.:
- 1,397
- Status:
- Active
- Beds:
- 3
- Lot size:
- 0.11 Acres
- Year built:
- 2024
- Baths:
- 2.00
- MLS#:
- 2421613
- Subdivision:
- Ridgefield
ADDITIONAL INFORMATION
Carolina Forest School District!!! The perfect location in the Carolina Forest area; close to Conway Medical Center, College, downtown Conway, Myrtle Beach shops/restaurants! This New Community offers a clubhouse, pool and fitness center! Lovely, low maintenance, paired ranch home in a brand new community! This Tuscan floorplan offers a spacious, open layout all on a single level. With vaulted ceilings, tons of natural light throughout the living and dining areas, large kitchen island, and spacious covered porch, this home is perfect for entertaining! The kitchen features granite countertops, stainless steel appliances and large pantry with ample storage. Roomy primary bedroom suite with walk-in closet and private bath with dual vanity and 5' walk-in shower. This home also features a tankless water heater, and our Home Is Connected smart home package. *Photos are of a similar Tuscan home. Pictures, photographs, colors, features, and sizes are for illustration purposes only and will vary from the homes as built. Home and community information, including pricing, included features, terms, availability and amenities, are subject to change and prior sale at any time without notice or obligation. Square footage dimensions are approximate. D.R. Horton is an equal housing opportunity builder.
 |
| Provided courtesy of the Coastal Carolinas MLS. Copyright 2025 of the Coastal Carolinas MLS. All rights reserved. Information is provided exclusively for consumers' personal, non-commercial use, and may not be used for any purpose other than to identify prospective properties consumers may be interested in purchasing, and that the data is deemed reliable but is not guaranteed accurate by the Coastal Carolinas MLS. |
Conway Real Estate
The median home value in Conway, SC is $295,995. This is lower than the county median home value of $311,200. The national median home value is $338,100. The average price of homes sold in Conway, SC is $295,995. Approximately 53.71% of Conway homes are owned, compared to 31.76% rented, while 14.53% are vacant. Conway real estate listings include condos, townhomes, and single family homes for sale. Commercial properties are also available. If you see a property you’re interested in, contact a Conway real estate agent to arrange a tour today!
Conway, South Carolina has a population of 22,001. Conway is more family-centric than the surrounding county with 20.73% of the households containing married families with children. The county average for households married with children is 20.08%.
The median household income in Conway, South Carolina is $44,976. The median household income for the surrounding county is $54,688 compared to the national median of $69,021. The median age of people living in Conway is 35.6 years.
Conway Weather
The average high temperature in July is 89.4 degrees, with an average low temperature in January of 34.4 degrees. The average rainfall is approximately 51.6 inches per year, with 0.9 inches of snow per year.



