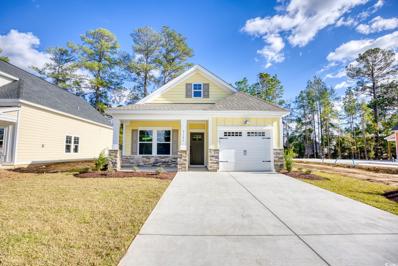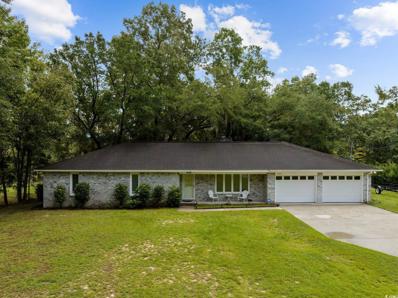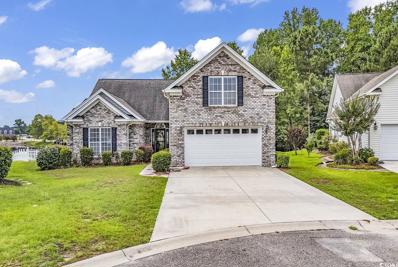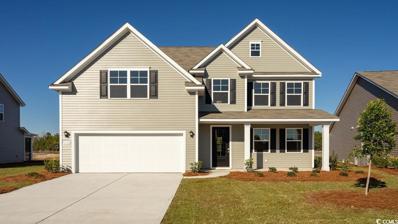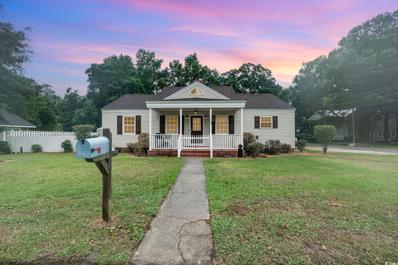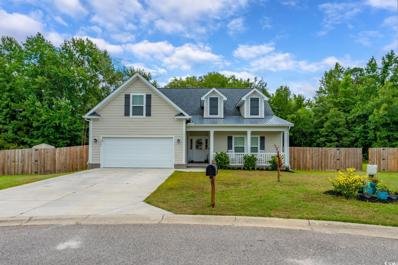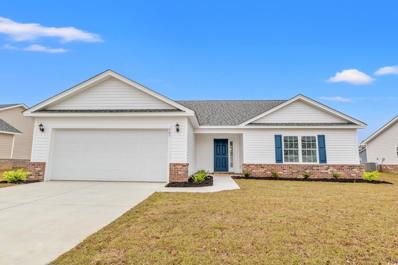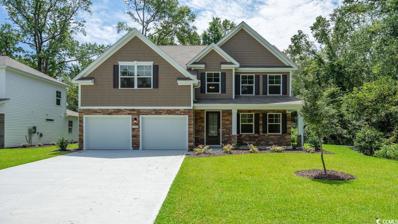Conway SC Homes for Rent
$500,000
137 Alpharetta Ct. Conway, SC 29526
- Type:
- Single Family-Detached
- Sq.Ft.:
- 1,810
- Status:
- Active
- Beds:
- 3
- Lot size:
- 4.47 Acres
- Year built:
- 2015
- Baths:
- 2.00
- MLS#:
- 2417594
- Subdivision:
- Alpharetta Farms
ADDITIONAL INFORMATION
IMMACULATE home on 4.47 acres located in a small community on a cul-de-sac on a pond with a huge yard and private walking trail. Seem too good to be true? A property like this is hard to come by! This home was meticulously maintained and shows like a model home. Homeowner recent upgrades include custom closets, modern wood accent walls in dining room & primary bedroom, lined draperies & rods, new laundry room with washer / dryer, utility sink and custom storage, Cove security system, Smart thermostat, smoke alarms, new lighting and plumbing fixtures, new toilets, refrigerator and cabinet hardware, and a fresh coat of paint throughout the home. The split bedroom floor plan includes a large sized primary bedroom, custom walk-in closet and spacious ensuite bathroom. The vaulted ceilings in the open concept living area make the space bright and roomy. The side entry garage has extra space for a workshop or storage. The outdoor space has a covered patio and fenced in yard ready for you to add your dream pool. The outdoor steel arbor, trellis, rain barrel & compost bin were added last year and convey with the home. Like to fish? The lot includes the edge of the pond (homeowners are allowed to add a dock if desired). Enjoy nature on your private walking trail through the woods! The yard has beautiful landscaping including pear trees and has an irrigation system. Park your RV or boat on your property - no problem. There is a 220 hookup in the garage that can be used for an RV or an EV charger. Conveniently located mid-way down Hwy 905 just 10 minutes to Conway and 30 minutes to the beaches. Did I mention this home has a house generator? WOW - this property has so much to offer!
- Type:
- Other
- Sq.Ft.:
- 1,216
- Status:
- Active
- Beds:
- 3
- Year built:
- 2002
- Baths:
- 2.00
- MLS#:
- 2417519
- Subdivision:
- Conway Plantation
ADDITIONAL INFORMATION
Located on leased land in popular Conway Plantation. Improvements include new flooring and stairs on front and rear decks. New master bath flooring. Large living/dining/kitchen area. New dishwasher. Leonard storage building in rear yard. Community pool, playground, and basketball courts and garbage pickup included in lease. Close to Coastal Carolina University and Downtown Conway for shopping, restaurants, and other amenities.
$412,000
1225 White Fox Ct. Conway, SC 29526
- Type:
- Single Family-Detached
- Sq.Ft.:
- 2,400
- Status:
- Active
- Beds:
- 5
- Lot size:
- 0.31 Acres
- Year built:
- 2014
- Baths:
- 3.00
- MLS#:
- 2417512
- Subdivision:
- Hillsborough
ADDITIONAL INFORMATION
Complete photo package will be added by this afternoon! Welcome to 1225 White Fox Ct!This beautiful home is nestled in the popular Hillsborough community on a tranquil pond and on a cul-de-sac. It offers five bedrooms and two and a half baths. The floors are adorned with a mix of tile, wood and carpet. The kitchen is a chef's delight with granite counters, stainless steel appliances, staggered cabinets, backsplash, a pantry, a breakfast nook, and a bar. The spacious living room is highlighted by vaulted ceilings, a ceiling fan, and sliding doors leading to the screened-in porch. There is also a fully motorized retractable awning that covers the entire back patio if desired. The private primary bedroom offers a tray ceiling with a ceiling fan, an accent wall, and picturesque views of the backyard and pond through a large picture window. Its en-suite bathroom includes dual sinks, a garden tub, a stand-up shower, and a walk-in closet. The split bedroom floor plan places one bedroom at the front of the house with a half bath, while the other two bedrooms and a second full bath are located off the living room, towards the rear, through a pocket door. The fifth bedroom is situated above the two-car garage, it is accessible via the laundry/mud room and an adjacent staircase. The expansive fenced-in backyard is perfect for relaxation, featuring a screened-in porch, absolutely beautiful landscaping with palm trees, and stunning pond views. The Hillsborough community offers amenities such as an outdoor pool, a clubhouse, a playground, volleyball courts and is conveniently close to shopping, dining, entertainment, and just minutes from the beach!! This home is being sold with a fully transferable home warranty as well! Scheduled your showing today for this turn key home!!
$1,584,000
6480 Highway 90 Conway, SC 29526
- Type:
- Land
- Sq.Ft.:
- n/a
- Status:
- Active
- Beds:
- n/a
- Lot size:
- 7.92 Acres
- Baths:
- MLS#:
- 2417393
- Subdivision:
- Not within a Subdivision
ADDITIONAL INFORMATION
Incredible Opportunity. 7.92 Acres Near Hwy 90 and 22 in Conway. Diagonal to the to be built Conway Hospital. Great commercial Opportunity, Medical Offices, Out Patient, Support Services, Restaurants and more. This is a rapidly growing area that will need your services.
$274,900
3127 Tiger Tail Rd. Conway, SC 29526
- Type:
- Single Family-Detached
- Sq.Ft.:
- 1,173
- Status:
- Active
- Beds:
- 2
- Lot size:
- 0.14 Acres
- Year built:
- 2024
- Baths:
- 2.00
- MLS#:
- 2417170
- Subdivision:
- White Oak Estates
ADDITIONAL INFORMATION
[] Location, location, location! Located within Conway City Limits there will be only 16 homes built, within walking distance to Walmart and Aldi on Hwy 501. This home, Glendale II plan, is under construction and features just 2 bedrooms, and 2 full baths, front porch and a rear patio. Kitchen has white designer kitchen cabinets with crown molding, hardware, tile backsplash, granite, and Energy Star stainless steel Dishwasher, Microwave, and Smooth Top Electric Range. Owners suite has a large walk-in closet and the bathroom has a tile shower, shower doors and double sinks. The lighting is upgraded to a Black Craftsman Package, and mirrors in the bathrooms are framed. These are some of the upgrades in this home. Painted, single car garage with remote. Standard features include carpet in living spaces, designer vinyl in foyer, kitchen, bathrooms and laundry room. Low E tilt out windows, elongated toilets in bathrooms, and all secondary bedrooms are pre-wired for ceiling fans. To appreciate all the extras, you must see this home! All measurements are approximate and not guaranteed, Buyer/Buyers Agent responsible for verification. Photo's are for illustrative purposes only and may be of similar home built elsewhere.
$350,000
2618 Willet Cove Conway, SC 29526
- Type:
- Single Family-Detached
- Sq.Ft.:
- 2,508
- Status:
- Active
- Beds:
- 3
- Lot size:
- 0.3 Acres
- Year built:
- 2005
- Baths:
- 3.00
- MLS#:
- 2417162
- Subdivision:
- The Sanctuary at Wild Wing Plantation
ADDITIONAL INFORMATION
Introducing this 3 bedroom 2.5 bath home located in the very popular The Sanctuary at Wild Wing Plantation community. This open floor plan home features vaulted ceilings with fans, carpet & tile flooring, a formal dining room, and a spacious living room. The family friendly kitchen is equipped with a stainless steel French door refrigerator with ice & water door dispenser along with a freezer drawer, dishwasher, built-in microwave, smooth flat top range, a practical pantry, cabinets with crown moulding, ample countertop space, a sunlit breakfast nook, and a large family/dining area. The primary bedroom offers a vaulted ceiling with a fan, bay windows, large walk-in closet, private access to the primary bath that includes a vanity with dual sinks, linen closet, a water closet, a soothing tub, and a classic step-in shower. This home is completed with a large upstairs bonus/bedroom room with a half bath along with the main level finishing including two additional bedrooms, a full guest bath, a laundry room, a backyard patio area, and a two car attached garage. Rooms with furniture are virtually staged. This home affords you easy access to the beach and golfing along with all of the other activities and happenings in Myrtle Beach & Conway including fun eateries, award winning off-Broadway shows, public fishing piers, Conway’s historic riverwalk, and intriguing shopping adventures along the Grand Strand. Conveniently located to your everyday needs, including grocery stores, banks, post offices, medical centers, doctors’ offices, and pharmacies. Check out our state of the art 3-D Virtual Tour.
$309,900
352 High Falls Dr. Conway, SC 29526
- Type:
- Single Family-Detached
- Sq.Ft.:
- 1,641
- Status:
- Active
- Beds:
- 3
- Lot size:
- 0.17 Acres
- Year built:
- 2021
- Baths:
- 2.00
- MLS#:
- 2416986
- Subdivision:
- Sugarloaf
ADDITIONAL INFORMATION
Come see this lovely home in the delightful community of Sugarloaf! This single-level Dorchester model was built in 2021, and it's completely move-in-ready! As you enter through the foyer, you will notice luxury vinyl flooring throughout the main living area. This wonderful home has an open concept with a split floor plan. The 9×12 office can be used as a 4th bedroom, a work out space, or a craft room. The kitchen features stainless steel appliances with a gas range, granite countertops, and espresso cabinets. There is an island with a breakfast bar along with a pantry and a dining area. The modern LG refrigerator has two doors on the right side which allows easy access to condiments and such. The pendant lights add a stylish touch and the little nook beside the pantry would be the perfect spot for a coffee station! The living room has a forest green accent wall that makes you feel like you are outside even when you are inside. There is a serene view of the countryside from the windows in the rear, and there are several trees back there, which provide a lot of privacy. This creates a connection to nature even when you are relaxing inside. The large master suite has a big walk-in closet along with upscale dimmable recessed lighting and the adjoining bath features dual sinks and a full-size shower with a bench seat. Ceiling fans with remotes have been added in all the bedrooms and the office. There is a separate laundry room and the high quality LG washer and dryer will be included. All of the adjustable blackout window shades will convey as well. This fantastic home has been very well maintained by the original owner, and she is even offering a home warranty for extra piece of mind. It has architectural shingles and a radiant heat barrier. There is an attic with a pull down staircase for extra storage. The garage has a utility sink and the floor has been coated with a beautiful blue epoxy and there are hooks and a rack for all your beach necessities. The tankless hot water heater and the heat are powered by natural gas. This spacious home has a wonderful backyard where you can watch the sunset over the field. There is a fabulous community pool overlooking the pond. This is a very convenient location and it's close to everything that the Grand Strand has to offer! You can easily utilize Hwy 31 and 22 from here. The beach at Shore Dr is only a few minutes away along with several top-notch golf courses, delicious restaurants, and plenty of great places to go shopping. The Tanger Outlets are nearby along with Barefoot Landing where you can walk around and listen to live music. La Belle Amie Vineyard is right down the street from here and the historic downtown Conway area is close by. Sugarloaf is located in the award-winning Carolina Forest School District. Schedule your showing today and please don't forget to check out the virtual tour! Square footage is approximate and not guaranteed. Buyers responsible for verification. Some photos in this listing have been virtually staged.
$490,000
202 Rivers Edge Dr. Conway, SC 29526
- Type:
- Single Family-Detached
- Sq.Ft.:
- 2,250
- Status:
- Active
- Beds:
- 4
- Lot size:
- 0.34 Acres
- Year built:
- 2023
- Baths:
- 3.00
- MLS#:
- 2416921
- Subdivision:
- Rivers Edge Plantation
ADDITIONAL INFORMATION
OPEN HOUSE ON JANUARY 12TH FROM 1-3 PM. CALL FOR GATE ACCESS. Stunning 4 bedroom/3 bath w/ large loft built in 2023, in the beautiful gated community of Rivers Edge Plantation in Conway. This WONDERFUL home has many upgrades and a spacious back deck and side deck that overlooks a lovely wooded area! Some of the many upgrades include: custom Master Bath shower, rear wraparound deck leading to Master Bedroom entrance, Hardiplank siding with stone accents, gutters with gutter guards, irrigation system, side extrance to garage from yard, screened in rear porch, upgraded heating system. With the custom finishes, larger lot overlooking wooded area and upgraded trim/molding throughout the home, you truly can experience a custom home in lush natural surroundings, within 15 minutes to the ocean! Schedule your showing today, to tour this beautiful home in the picturesque community of Rivers Edge Plantation!
- Type:
- Single Family-Detached
- Sq.Ft.:
- 1,800
- Status:
- Active
- Beds:
- 4
- Lot size:
- 0.5 Acres
- Year built:
- 1990
- Baths:
- 2.00
- MLS#:
- 2416783
- Subdivision:
- Not within a Subdivision
ADDITIONAL INFORMATION
Great location this property is a rare find sitting high on the bluff overlooking the Waccamaw river. Complete with your own private floating dock offering dramatic river views and easy access for carefree time to enjoy water sports and fishing. A fenced in and spacious back yard to enjoy your free time after boating, or just grilling with friends and family. Fire pit and all the quiet one can hope for. Plus a 8x15 Aluminum Screen Lanai onto the existing large patio providing ample space for outdoor seating. This four bedroom home is spacious with four nice size bedrooms and two large bathrooms. Well laid out kitchen with an island between the kitchen and living room for easy entertaining. Eat in kitchen has ceramic back splash and quartz counter tops. The living room has a floor to ceiling brick wood burning fire place with two glass doors to the patio on either side for views of the river. Dining area or Bar/Entertainment area beyond the living room. Nice size room off of the living room for an office, TV room or 4th bedroom. The garage is large with plenty of room for two cars and shelving if desired. An additional storage area (10.6 x 7) is great for Holiday decorations, or can become a built in workshop, or for the washer/dryer currently within a closet in the main home kitchen. New AC System installed in 2024 and new lines recently installed for the septic system. Two large hallway closets for extra storage, and the master bedroom has a large walk in closet and en suite bathroom. Maintenance free stone patio off the back of the home. Owner has a transferable termite contract. Surrounded by Shaftesbury Glen Golf & Fish Club, this home has it all, come and see today! Owner Financing Available Out in the peaceful country but only 20 minutes to the beach, and close to Barefoot Landing, Tanger Outlets, all attractions, and Myrtle Beach International Airport.
$399,000
405 Herringbone Ct. Conway, SC 29526
- Type:
- Single Family-Detached
- Sq.Ft.:
- 2,855
- Status:
- Active
- Beds:
- 4
- Lot size:
- 0.26 Acres
- Year built:
- 2006
- Baths:
- 3.00
- MLS#:
- 2416733
- Subdivision:
- Hillsborough
ADDITIONAL INFORMATION
Welcome to 405 Herringbone Court, a lakeside oasis nestled in the heart of Conway, SC. This 4-bedroom, 3-bathroom haven boasts an open concept layout, inviting natural light to dance across vaulted ceilings and illuminate every corner of the home. Imagine hosting vibrant gatherings in the spacious Carolina Room, where laughter echoes against the backdrop of serene nature views. Step outside and experience tranquility in your fenced backyard, a private sanctuary with ample outdoor storage. The second-floor bedroom, with its own bathroom, offers a space that can serve as an additional private suite. Park your vehicles in the generous 2-car garage and enjoy the convenience of this amenity. This home sits in a lively community with a pool, perfect for weekend relaxation. Just beyond your doorstep, the community lake beckons, a testament to the natural beauty that surrounds this property. 405 Herringbone Court is more than a house; it's a lifestyle. A place where every day feels like a getaway, and the hustle and bustle of life seems miles away. Come, experience the magic for yourself.
$288,848
706 Lightwood Dr. Conway, SC 29526
- Type:
- Single Family-Detached
- Sq.Ft.:
- 1,416
- Status:
- Active
- Beds:
- 3
- Lot size:
- 0.19 Acres
- Year built:
- 2024
- Baths:
- 2.00
- MLS#:
- 2416704
- Subdivision:
- Woodside Crossing
ADDITIONAL INFORMATION
Move In Ready Home! This Oak II plan located on a premier pond homesite is stunning and one of the most popular plans that we offer. You will enjoy 3 bedrooms all on one level and a light and bright kitchen, dining area, and family room that incorporates an open design. Efficient stainless-steel appliances, large work island, and granite countertops make cooking in your new home enjoyable. Your master suite includes a large shower, a double vanity, walk-in closet, plus a separate linen closet for additional storage. Enjoy the coastal breezes and peace and quiet of the area on your covered back porch. The homes in Woodside Crossing feature the comforts and economy of Natural Gas. Our Included Natural Gas package consists of a Tankless Hot water Heater, Gas Range, and Gas Heating. Woodside Crossing is located on Four Mile Rd just 10 minutes to downtown Conway and minutes from Hwy 22 with quick access to Myrtle Beach, Little River, North Myrtle Beach, etc. Building lifestyles for over 35 years, we remain the Premier Homebuilder of new residential communities and custom homes in the Grand Strand and surrounding areas. Building lifestyles for over 40 years, we remain the premier home builder along the Grand Strand. We’re proud to be the 2021, 2022, 2023, and 2024 winners of both WMBF News' and The Sun News Best Home Builder award, 2023 and 2024 winners of the Myrtle Beach Herald's Best Residential Real Estate Developer award, and 2024 winners of The Horry Independent’s Best Residential Real Estate Developer and Best New Home Builder award.
$458,250
1886 Brook Park Pl. Conway, SC 29526
- Type:
- Single Family-Detached
- Sq.Ft.:
- 2,643
- Status:
- Active
- Beds:
- 5
- Lot size:
- 0.21 Acres
- Year built:
- 2024
- Baths:
- 3.00
- MLS#:
- 2416662
- Subdivision:
- The Retreat at Wild Wing
ADDITIONAL INFORMATION
The Forrester is one of our most popular floor plans! When you first enter the home there is a gorgeous 2-story foyer with a catwalk overlooking the entry! You will pass by the elegant formal dining room as you head into your great room and oversized kitchen. The kitchen features one of our largest islands measuring in at nearly 10' long! It also boasts a ton of storage with 36" cabinets and quartz countertops. Lastly on the first floor is a bedroom and full bath that is great for guests or can double as an office space. Head upstairs to your master suite with a large walk-in closet and en suite bathroom with tiled shower and spacious double vanity. Two additional bedrooms with a full bath in between are across the catwalk. One of the best features of this home is the huge bonus room with vaulted ceilings and a large closet over the garage which can be used as the 5th bedroom! This is America's Smart Home! Each of our homes comes with an industry leading smart home technology package that will allow you to control the thermostat, front door light and lock, and video doorbell from your smartphone or with voice commands to Alexa. *Photos are of a similar Forrester home. (Home and community information, including pricing, included features, terms, availability and amenities, are subject to change prior to sale at any time without notice or obligation. Square footages are approximate. Pictures, photographs, colors, features, and sizes are for illustration purposes only and will vary from the homes as built. Equal housing opportunity builder.)
- Type:
- Single Family-Detached
- Sq.Ft.:
- 2,200
- Status:
- Active
- Beds:
- 5
- Lot size:
- 0.2 Acres
- Year built:
- 2013
- Baths:
- 3.00
- MLS#:
- 2416581
- Subdivision:
- Tiger Grand
ADDITIONAL INFORMATION
Welcome home to this move-in 5 bedroom, 3 bathroom home in the quiet community, Tiger Grand, located in the heart of Conway. This home features updated wood & laminate flooring throughout the main living areas, with cozy carpets in each bedroom. The kitchen is equipped with all stainless steel appliances, plenty of cabinet and counter space, a pantry for extra storage, and a dining area with room for the whole family. Each bedroom includes a ceiling fan, plenty of closet space, and easy access to a bathroom, while the master also includes a large walk in closet, and private master bath with double sink vanities. Enjoy afternoons relaxing on your back patio with a view of the pond, floating in your private in ground pool (all within the privacy of your fenced in backyard!) or at the many attractions close by. Tiger Grand is perfectly situated close to schools, grocery, and all of the Grand Strand's finest dining, shopping, golf, and entertainment attractions. You won't want to miss this. Schedule your showing today!
$285,000
4330 Highway 65 Conway, SC 29526
- Type:
- Single Family-Detached
- Sq.Ft.:
- 1,600
- Status:
- Active
- Beds:
- 3
- Lot size:
- 1.28 Acres
- Year built:
- 1945
- Baths:
- 2.00
- MLS#:
- 2416875
- Subdivision:
- Not within a Subdivision
ADDITIONAL INFORMATION
Country living at it's best. Just minutes from historic downtown Conway and Bypass 22 sits this completely remodeled country style home on over 1.2 acres. Has a barn and two sheds.
$249,900
900 12th Ave. Conway, SC 29526
- Type:
- Single Family-Detached
- Sq.Ft.:
- 1,335
- Status:
- Active
- Beds:
- 3
- Lot size:
- 0.26 Acres
- Year built:
- 1938
- Baths:
- 2.00
- MLS#:
- 2416522
- Subdivision:
- Not within a Subdivision
ADDITIONAL INFORMATION
This is the home you have been waiting for!!! Huge (NO HOA) corner lot in downtown Historic Conway South Carolina!!! Walking distance to the Historic downtown riverfront area with shopping, restaurants, and bars!!! This home has been updated in the past 10 years with new windows, roof, kitchen, bathrooms, and HVAC. Freshly painted this week from top to bottom and ready for you to move right in. The large fenced back yard boasts a newer storage building that conveys with the sale of the home! Do not delay, homes for this price in this neighborhood do not last long!!!
$125,000
TBD Cheyenne Rd. Conway, SC 29526
- Type:
- Land
- Sq.Ft.:
- n/a
- Status:
- Active
- Beds:
- n/a
- Lot size:
- 5 Acres
- Baths:
- MLS#:
- 2416474
- Subdivision:
- Not within a Subdivision
ADDITIONAL INFORMATION
Great opportunity to make your own little oasis or homestead. Close to the livelihood of the beach while peaceful back home. Less than30 minutes to beach, shopping entertainment etc. (AGENT IS PART OWNER)
- Type:
- Land
- Sq.Ft.:
- n/a
- Status:
- Active
- Beds:
- n/a
- Lot size:
- 1.89 Acres
- Baths:
- MLS#:
- 2416428
- Subdivision:
- Not within a Subdivision
ADDITIONAL INFORMATION
This is a 1.89 acre parcel located at the gateway to the Conway Commerce Park on East Cox Ferry Road. With 270’ frontage and gated egress, this property offers users the opportunity to expand their existing site capacity in a market with sites for expansion. The adjacent signalized intersection of Highway 501 and East Cox Ferry Road provides ease of access to Highway 501. This parcel is located at the entrance to the Conway Commercial Park, Central Horry County’s most established limited industrial and trade center. This park is located within 2 miles of Highway 501, 544, 701, 90, 905, and 378, providing connectivity to residential and commercial populations located throughout the entirety of Horry County. Established users located nearby include BestOne Tire, Yahnis Beverage Distributors, ABC Supply, Carolina International Trucks, White Cap, Penske, East Coast Metal Distributors, and others.
$449,900
3804 Maple Run Conway, SC 29526
- Type:
- Single Family-Detached
- Sq.Ft.:
- 2,077
- Status:
- Active
- Beds:
- 4
- Lot size:
- 3.57 Acres
- Year built:
- 2022
- Baths:
- 3.00
- MLS#:
- 2416769
- Subdivision:
- Not within a Subdivision
ADDITIONAL INFORMATION
NO HOA. GORGEOUS LARGE LOT PROPERTY! Welcome to this stunning 4-bedroom, 3-bathroom residence that is a perfect blend of modern luxury and cozy comfort. Just a short drive to downtown Conway and approx 30 minutes to the Grand Strand beaches. As you enter through the large entryway, you'll be greeted by the elegance of LVP flooring that extends throughout the entire home, creating a seamless and stylish look. The spacious living area features a built-in electric fireplace with a stunning brick accent that extends all the way to the vaulted ceiling, creating a dramatic focal point. Natural lighting floods the room, enhancing the sense of openness and warmth. The heart of this home is the kitchen, boasting beautiful granite countertops, sleek stainless steel appliances, and soft-close cabinets and drawers. Whether you're preparing a quick meal or hosting a dinner party, this kitchen is sure to impress. Stepping outside, you’ll be greeted by a charming screened porch that leads to a beautiful paver patio with a built-in fire pit, perfect for entertaining guests or enjoying quiet evenings under the stars. The master bedroom is a true retreat, featuring a tray ceiling and a large walk-in closet. The ensuite bathroom is a sanctuary of relaxation, with a tiled shower equipped with a luxurious rain head, and a double vanity that provides ample space for your daily routine. The upstairs bedroom suite also offers versatile space, ideal for a home office, playroom, or guest suite. Additional features of this home include a whole-house water filtration system, a large side deck, and an spacious storage building in the backyard, perfect for keeping your tools and outdoor equipment organized. This home offers a perfect balance of style, functionality, and comfort. Don't miss the opportunity to make it yours!
- Type:
- Single Family-Detached
- Sq.Ft.:
- 1,773
- Status:
- Active
- Beds:
- 3
- Lot size:
- 0.49 Acres
- Year built:
- 2024
- Baths:
- 2.00
- MLS#:
- 2416350
- Subdivision:
- Not within a Subdivision
ADDITIONAL INFORMATION
[] The Wisteria II is complete and ready for occupancy! On a beautiful 1/2 acre homesite backing up to trees. Single-level home featuring an open spacious Great Room, Dining Room, and Kitchen. The kitchen is family-friendly with White Cabinets, a tile backsplash with stainless cabinetry hardware, and a Quartz Countertop. Single bowl 30" stainless sink with upgraded kitchen faucet. Pantry Closet and stainless appliances. Ceiling fans installed in the Great Room and Owners Suite. Split bedrooms-The owner's bath has a raised-height vanity, quartz countertops, and 2 single-bowl sinks. comfort height toilets in both bathrooms. Eva Chrome bath fixtures included. Enjoy your wooded backyard view on your 21,442 sq. ft. homesite on your covered patio. Enjoy the peace of small-town living, conveniently located just minutes from downtown Conway. Restaurants, hospitals and shopping-less than 2 miles to Hwy 22 and only 35 minutes to the Atlantic Ocean and Myrtle Beach. Square footage is approximate and not guaranteed, the buyer is responsible for verification. Photos are for illustrative purposes only and may be of a similar house built elsewhere. Exterior Ceiling Fan installed on your Covered Patio. Luxury Vinyl
$305,665
705 Lightwood Dr. Conway, SC 29526
- Type:
- Single Family-Detached
- Sq.Ft.:
- 1,454
- Status:
- Active
- Beds:
- 3
- Lot size:
- 0.21 Acres
- Year built:
- 2024
- Baths:
- 2.00
- MLS#:
- 2416294
- Subdivision:
- Woodside Crossing
ADDITIONAL INFORMATION
Move In Ready Home! This popular Cayman plan is located on a premium homesite overlooking a pond, so you have views from the kitchen, dining, great room, and master bedroom! The kitchen includes our granite countertop package with upgraded stainless-steel appliances, and a single undermount stainless-steel sink. Profiled Aristokraft™ shaker style Cabinets with upgraded hardware. Durable waterproof laminate flooring in living areas with stain resistant carpet in bedrooms, interior trim package includes window casings and stool for durability and appeal, relaxing baths with cultured marble countertops with integral bowl; executive height vanities in all bathrooms; elongated toilets; contoured fiberglass shower and tub units, maintenance free exterior features such as premium vinyl siding, soffits and fascia; and high performance GAF™ Architectural shingles, spacious covered rear porch overlooking extra grilling patio, natural gas package including(gas heat, Rinnai™ tankless Hot water, and gas range, 2 car painted and trimmed garage with Liftmaster™ MyQ wifi enabled garage door opener, and drop down attic access for storage! Woodside Crossing is located on Four Mile Rd just 10 minutes to downtown Conway and minutes from Hwy 22 with quick access to Myrtle Beach, Little River, North Myrtle Beach, etc. Building lifestyles for over 35 years, we remain the Premier Homebuilder of new residential communities and custom homes in the Grand Strand and surrounding areas. Building lifestyles for over 40 years, we remain the premier home builder along the Grand Strand. We’re proud to be the 2021, 2022, 2023, and 2024 winners of both WMBF News' and The Sun News Best Home Builder award, 2023 and 2024 winners of the Myrtle Beach Herald's Best Residential Real Estate Developer award, and 2024 winners of The Horry Independent’s Best Residential Real Estate Developer and Best New Home Builder award.
$399,990
364 Clear Lake Dr. Conway, SC 29526
- Type:
- Single Family-Detached
- Sq.Ft.:
- 2,723
- Status:
- Active
- Beds:
- 5
- Lot size:
- 0.23 Acres
- Year built:
- 2024
- Baths:
- 3.00
- MLS#:
- 2416153
- Subdivision:
- Lochaven
ADDITIONAL INFORMATION
The Forrester is one of our most popular floor plans! When you first enter the home there is a gorgeous 2-story foyer with a catwalk overlooking the entry! You will pass by the elegant formal dining room as you head into your great room and oversized kitchen. The kitchen features one of our largest islands measuring in at nearly 10' long! It also boasts a ton of storage with 36" painted cabinets. Lastly on the first floor is a bedroom and full bath that is great for guests or can double as an office space. Head upstairs to your master suite with a large walk-in closet and en suite bathroom with tiled shower and spacious double vanity. Two additional bedrooms with a full bath in between are across the catwalk. One of the best features of this home is the huge bonus room with a closet that can be used as the 5th bedroom over the garage! This is America's Smart Home! Each of our homes comes with an industry leading smart home technology package that will allow you to control the thermostat, front door light and lock, and video doorbell from your smartphone or with voice commands to Alexa. *Photos are of a similar Forrester home. Home and community information, including pricing, included features, terms, availability and amenities, are subject to change and prior sale at any time without notice or obligation. Square footages are approximate. Pictures, photographs, colors, features, and sizes are for illustration purposes only and will vary from the homes as built. Equal housing opportunity builder.
$269,990
1850 Castlebay Dr. Conway, SC 29526
- Type:
- Single Family-Detached
- Sq.Ft.:
- 1,500
- Status:
- Active
- Beds:
- 4
- Lot size:
- 0.23 Acres
- Year built:
- 2024
- Baths:
- 2.00
- MLS#:
- 2416149
- Subdivision:
- Lochaven
ADDITIONAL INFORMATION
The Cameron is quickly becoming one of the most popular floor plans. This home offers an open living, dining and kitchen with 4 bedroom, 2 bath on one floor! The kitchen offers a pantry, granite countertops, breakfast bar, and stainless appliances! The owners suite is separate from guest bedroom with a large walk-in closet. America's Smart Home! Each of our homes comes with an industry leading smart home technology package that will allow you to control the thermostat, front door light and lock, and video doorbell from your smartphone or with voice commands to Alexa. *Photos are of a similar Cameron home. (Home and community information, including pricing, included features, terms, availability and amenities, are subject to change prior to sale at any time without notice or obligation. Square footages are approximate. Pictures, photographs, colors, features, and sizes are for illustration purposes only and will vary from the homes as built. Equal housing opportunity builder.)
$299,990
2647 Riverboat Way Conway, SC 29526
- Type:
- Single Family-Detached
- Sq.Ft.:
- 1,774
- Status:
- Active
- Beds:
- 4
- Lot size:
- 0.18 Acres
- Year built:
- 2024
- Baths:
- 2.00
- MLS#:
- 2416148
- Subdivision:
- Kingston Bay
ADDITIONAL INFORMATION
Welcome to our newest community; Kingston Bay! Located in Conway and is minutes from the heart of downtown! Residents will enjoy easy access to local shopping, dining, and entertainment. Conway is a charming historic town with oak tree-lined streets, historic homes, unique shops, remarkable restaurants, and a flourishing art community. You don't want to miss out on this home! The Cali is our number 1 selling plan. A masterfully designed home with a great open concept kitchen, living, and dining area. Features include granite countertops, a fabulous pantry, stainless appliances, a large island with breakfast bar. The private owner's suite tucked away at the back of home, offers a large walk-in closet, dual vanity, and a 5' shower. Access to the rear covered porch just off the dining area creates wonderful outdoor living space. It gets better- this is America's Smart Home! Control the thermostat, front door light and lock, and video doorbell from your smartphone or with voice commands to Alexa. *Photos are of a similar Cali home. (Home and community information, including pricing, included features, terms, availability and amenities, are subject to change prior to sale at any time without notice or obligation. Square footages are approximate. Pictures, photographs, colors, features, and sizes are for illustration purposes only and will vary from the homes as built. Equal housing opportunity builder.)
$325,968
2628 Riverboat Way Conway, SC 29526
- Type:
- Single Family-Detached
- Sq.Ft.:
- 2,340
- Status:
- Active
- Beds:
- 4
- Lot size:
- 0.18 Acres
- Year built:
- 2024
- Baths:
- 3.00
- MLS#:
- 2416147
- Subdivision:
- Kingston Bay
ADDITIONAL INFORMATION
MOVE IN READY! Welcome to our newest community; Kingston Bay! Located in Conway and is minutes from the heart of downtown! Residents will enjoy easy access to local shopping, dining, and entertainment. Conway is a charming historic town with oak tree-lined streets, historic homes, unique shops, remarkable restaurants, and a flourishing art community. This spacious two-story home has everything you are looking for! With a large, open concept great room and kitchen you will have plenty of room to entertain. The kitchen boasts a large island with breakfast bar, stainless Whirlpool appliances and a walk-in pantry. The first floor also features a great size flex space which could be used as an office, formal dining room, or den. Your primary bedroom suite awaits upstairs with huge walk-in closet and very spacious bath with double sinks, 5' shower, and linen closet. There is plenty of space in the two-car garage with garage door opener. It gets better- this is America's Smart Home! Control the thermostat, front door light and lock, and video doorbell from your smartphone or with voice commands to Alexa. *Photos are of a similar Galen home. *Exterior photo is of actual home. (Home and community information, including pricing, included features, terms, availability and amenities, are subject to change prior to sale at any time without notice or obligation. Square footages are approximate. Pictures, photographs, colors, features, and sizes are for illustration purposes only and will vary from the homes as built. Equal housing opportunity builder.)
$407,220
1139 Ridgeford Dr. Conway, SC 29526
- Type:
- Single Family-Detached
- Sq.Ft.:
- 2,721
- Status:
- Active
- Beds:
- 5
- Lot size:
- 0.25 Acres
- Year built:
- 2024
- Baths:
- 4.00
- MLS#:
- 2416137
- Subdivision:
- Ridgefield
ADDITIONAL INFORMATION
The perfect location; In the Carolina Forest School district! Close to Conway Medical Center, College, downtown Conway, Myrtle Beach shops/restaurants and beaches. This New Community offers a clubhouse, pool and fitness center! The Elle floor plan offers plenty of space with room to grow. Featuring a first floor primary bedroom suite with generous bath, walk-in closet, and linen closet. The kitchen boasts a large island with breakfast bar and opens to the casual dining area and spacious living room. Granite countertops, 36" painted cabinetry, stainless Whirlpool appliances, and beautiful LVP flooring throughout the main living areas all included! There is also a wonderful flex space on the main level that could be a dedicated home office or a formal dining room. Sliding glass doors off the dining area lead to the rear covered porch for added outdoor living space. Upstairs offers large secondary bedrooms plus an expansive secondary living area. It gets better- this is America's Smart Home! Control the thermostat, front door light and lock, and video doorbell from your smartphone or with voice commands to Alexa. Tankless gas water heater and a two-car garage with garage door opener also included. This is America's Smart Home! Each of our homes comes with an industry leading smart home package that will allow you to control the thermostat, front door light and lock, and video doorbell from your smartphone or with voice commands to Alexa. *Photos are of a similar Elle home. (Home and community information, including pricing, included features, terms, availability and amenities, are subject to change prior to sale at any time without notice or obligation. Square footages are approximate. Pictures, photographs, colors, features, and sizes are for illustration purposes only and will vary from the homes as built. Equal housing opportunity builder.)
 |
| Provided courtesy of the Coastal Carolinas MLS. Copyright 2025 of the Coastal Carolinas MLS. All rights reserved. Information is provided exclusively for consumers' personal, non-commercial use, and may not be used for any purpose other than to identify prospective properties consumers may be interested in purchasing, and that the data is deemed reliable but is not guaranteed accurate by the Coastal Carolinas MLS. |
Conway Real Estate
The median home value in Conway, SC is $265,900. This is lower than the county median home value of $311,200. The national median home value is $338,100. The average price of homes sold in Conway, SC is $265,900. Approximately 53.71% of Conway homes are owned, compared to 31.76% rented, while 14.53% are vacant. Conway real estate listings include condos, townhomes, and single family homes for sale. Commercial properties are also available. If you see a property you’re interested in, contact a Conway real estate agent to arrange a tour today!
Conway, South Carolina 29526 has a population of 22,001. Conway 29526 is more family-centric than the surrounding county with 22.46% of the households containing married families with children. The county average for households married with children is 20.08%.
The median household income in Conway, South Carolina 29526 is $44,976. The median household income for the surrounding county is $54,688 compared to the national median of $69,021. The median age of people living in Conway 29526 is 35.6 years.
Conway Weather
The average high temperature in July is 89.4 degrees, with an average low temperature in January of 34.4 degrees. The average rainfall is approximately 51.6 inches per year, with 0.9 inches of snow per year.




