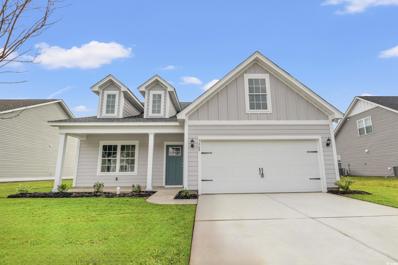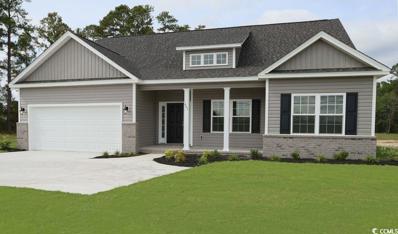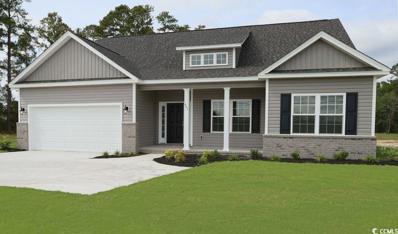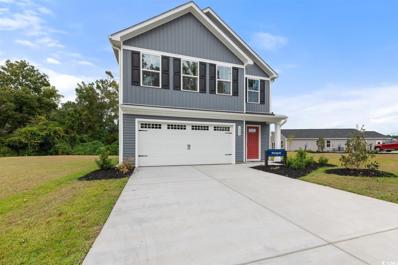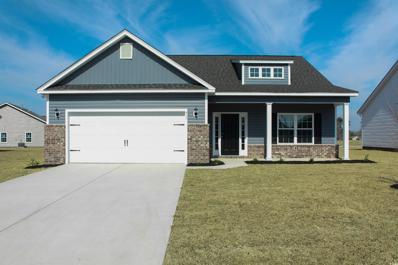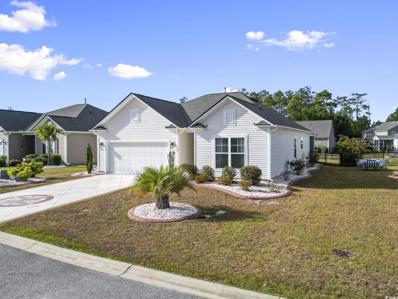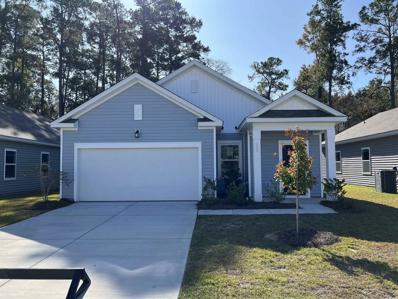Conway SC Homes for Rent
$367,866
303 Hayloft Circle Conway, SC 29526
- Type:
- Single Family-Detached
- Sq.Ft.:
- 1,924
- Status:
- Active
- Beds:
- 4
- Lot size:
- 0.26 Acres
- Year built:
- 2024
- Baths:
- 3.00
- MLS#:
- 2425110
- Subdivision:
- Chestnut Ridge
ADDITIONAL INFORMATION
Photos are of a similar home and are for Illustration purposes only.
- Type:
- Condo
- Sq.Ft.:
- 1,466
- Status:
- Active
- Beds:
- 3
- Year built:
- 1984
- Baths:
- 2.00
- MLS#:
- 2425118
- Subdivision:
- Carolina Pine
ADDITIONAL INFORMATION
Welcome to this exquisite 3-bedroom, 2-bath upgraded condominium nestled in the heart of Carolina Pine. Whether you're seeking a serene vacation retreat, a comfortable primary residence, or a savvy rental investment, this property offers it all. Located just moments away from Coastal Carolina University and HGTC, it promises both convenience and value. Step inside to discover an inviting open floor plan that seamlessly connects the spacious rooms. Recently upgraded with stunning wood flooring and fresh paint, the bedrooms exude warmth and elegance. The kitchen has also received a modern makeover, boasting brand-new appliances, a gleaming stainless steel stove, updated countertops, and fresh lower cabinets. This end unit provides added privacy, featuring a personal patio and a charming privacy fence, creating your own secluded oasis. This condo currently has tenants in there so you can step in and collect rental income immediately. Another option is to move into one of the bedrooms and rent out the other two to pay your mortgage. Situated conveniently between CCU and downtown Conway, you'll enjoy a swift commute to the beach, the vibrant Boardwalk, Broadway at the Beach, the iconic Skywheel, and a plethora of beachside attractions, shopping destinations, entertainment options, and diverse restaurants. Don't miss the opportunity to make this upgraded Carolina Pine condo your ideal haven or a smart investment choice!
$393,994
320 Hayloft Circle Conway, SC 29526
- Type:
- Single Family-Detached
- Sq.Ft.:
- 2,004
- Status:
- Active
- Beds:
- 3
- Lot size:
- 0.23 Acres
- Year built:
- 2024
- Baths:
- 3.00
- MLS#:
- 2425112
- Subdivision:
- Chestnut Ridge
ADDITIONAL INFORMATION
Photos are of a similar home and are for Illustration purposes only.
$409,386
336 Hayloft Circle Conway, SC 29526
- Type:
- Single Family-Detached
- Sq.Ft.:
- 2,139
- Status:
- Active
- Beds:
- 4
- Lot size:
- 0.23 Acres
- Year built:
- 2024
- Baths:
- 3.00
- MLS#:
- 2425111
- Subdivision:
- Chestnut Ridge
ADDITIONAL INFORMATION
Photos are of a similar home and are for Illustration purposes only.
$358,900
704 St. Albans Loop Conway, SC 29526
- Type:
- Single Family-Detached
- Sq.Ft.:
- 2,429
- Status:
- Active
- Beds:
- 4
- Lot size:
- 0.19 Acres
- Year built:
- 2024
- Baths:
- 3.00
- MLS#:
- 2425094
- Subdivision:
- Coastal Point West
ADDITIONAL INFORMATION
This beautiful two-story home comes with four bedrooms, two- and one-half baths, and a large office with glass French doors. The Pickens plan boasts an open concept kitchen, dining, and family room. The kitchen and bathrooms feature white cabinetry and quartz countertops. The primary bedroom has a vaulted ceiling, and the primary bathroom has a double vanity and generous walk-in closet. Each secondary bedroom upstairs has a walk-in closet, and they share a full bathroom. In addition, the second floor contains a great loft space with walk-in closet and a huge, dedicated storage room. Home comes with full irrigation system and extended patio, great for entertaining. Photos are for representation purposes only.
$365,191
360 Hayloft Circle Conway, SC 29526
- Type:
- Single Family-Detached
- Sq.Ft.:
- 1,812
- Status:
- Active
- Beds:
- 3
- Lot size:
- 0.25 Acres
- Year built:
- 2024
- Baths:
- 2.00
- MLS#:
- 2425113
- Subdivision:
- Chestnut Ridge
ADDITIONAL INFORMATION
Photos are of a similar home and are for Illustration purposes only.
$349,945
376 Hayloft Circle Conway, SC 29526
- Type:
- Single Family-Detached
- Sq.Ft.:
- 1,629
- Status:
- Active
- Beds:
- 3
- Lot size:
- 0.23 Acres
- Year built:
- 2024
- Baths:
- 2.00
- MLS#:
- 2425105
- Subdivision:
- Chestnut Ridge
ADDITIONAL INFORMATION
$335,525
1024 Oak Meadow Dr. Conway, SC 29526
- Type:
- Single Family-Detached
- Sq.Ft.:
- 2,134
- Status:
- Active
- Beds:
- 4
- Lot size:
- 0.12 Acres
- Baths:
- 3.00
- MLS#:
- 2425072
- Subdivision:
- Meadows Edge
ADDITIONAL INFORMATION
The Marigold single-family home offers flexibility and style. Enter through the foyer or 2-car garage, to the main level's open concept floor plan. The gourmet kitchen has abundant space and storage with its large island, and opens to the dining area and large great room. A versatile flex space can be used as a study, home office or whatever you want. Upstairs, 3 bedrooms open to a convenient loft and full bath. Your luxurious owner's suite includes a walk-in closet and double vanity bath. Need another bedroom? 5th bedroom is available in replace of the upstairs loft. All stainless steel appliances are included. Gutters and 10'x14' concrete patio. Fall move-in available Conveniently located off of 544 with easy access to Tanger Outlets and restaurants along 501 and less than 4 minutes to Coastal Carolina University. Oversized rear patio with with a wooded treeline setting makes outdoor living easy. Rear privacy fences allowed by HOA. Community features include a community pool, and clubhouse. Square footage is approximate and not guaranteed. Buyer responsible for verification.
$340,447
351 Hayloft Circle Conway, SC 29526
- Type:
- Single Family-Detached
- Sq.Ft.:
- 1,701
- Status:
- Active
- Beds:
- 3
- Lot size:
- 0.27 Acres
- Year built:
- 2024
- Baths:
- 2.00
- MLS#:
- 2425068
- Subdivision:
- Chestnut Ridge
ADDITIONAL INFORMATION
We would like to Welcome you to our Sanibel Floor Plan. This is stunning and one of the most popular plans that we offer. 3 bedrooms and 2 bathrooms open concept with no wasted space and tons of storage! A light and bright kitchen, dining area, and family room that incorporates an open design. Chestnut Ridge is a Natural Gas Community. The Kitchen has Efficient stainless steel appliances, Gas Range, large work island, and granite countertops make cooking in your new home enjoyable. Your master suite, separate from the other bedrooms, includes a large shower, a double vanity, walk-in closet, plus a separate linen closet for additional storage. Enjoy the coastal breezes and peace and quiet of the area of your Front porch or Covered back porch. Building lifestyles for over 40 years, we remain the premier home builder along the Grand Strand. We’re proud to be the 2021, 2022, 2023, and 2024 winners of both WMBF News' and The Sun News Best Home Builder award, 2023 and 2024 winners of the Myrtle Beach Herald's Best Residential Real Estate Developer award, and 2024 winners of The Horry Independent’s Best Residential Real Estate Developer and Best New Home Builder award. The Grand Strand area Leader in Building affordable homes. Take comfort in one of our newly constructed homes that has a reputation for quality and value. Whether you are a first-time home buyer or looking for your next home, A Community is sure to have a home that suits your lifestyle and Needs. Let us help you through the buying process and welcome you to your new home. The Chestnut Ridge Sales and Information Center is Open Tuesday - Saturday 9:00 until 5: PM. Please call to schedule appointments. We Look Forward to seeing you soon! Photos are of a similar home and are for Illustration purposes only.
$375,000
4095 Ridgewood Dr. Conway, SC 29526
- Type:
- Single Family-Detached
- Sq.Ft.:
- 1,725
- Status:
- Active
- Beds:
- 4
- Lot size:
- 0.29 Acres
- Year built:
- 2015
- Baths:
- 2.00
- MLS#:
- 2425063
- Subdivision:
- Ridgewood West
ADDITIONAL INFORMATION
Step into this charming four-bedroom, two- bathroom home situated on a spacious lot. The open floor plan, enhanced by cathedral ceilings and custom designer drapes, creates a welcoming atmosphere. The family room, with its inviting fireplace, is perfect for cozy evenings. The kitchen is a culinary delight, featuring granite countertops, a new stove and dishwasher, pantry, breakfast nook, and a convenient eat-at bar. The adjacent dining area is ideal for entertaining guests. The master suite is a luxurious retreat, offering two walk-in closets, a tray ceiling with a new fan, dual sinks, a garden tub, walk-in shower, and updated fixtures and commode. The second bathroom has been modernized with a new rain head shower, faucet, and commode. Two additional guest rooms with ample closet space are located near the laundry room, all bedrooms featuring new plush carpet. A versatile flex room with a built-in desk adds extra functionality to the home. The porch, equipped with a new ceiling fan, Top of the line Sun-tech privacy UV prevention fiberglass screen, and darkening shades, is perfect for unwinding. Additional features include wood blinds, a clean air system with Trane CleanEffects, and freshly cleaned ducts, making it ideal for those with asthma or allergies. The fenced backyard offers privacy and is perfect for outdoor activities, while the side-load garage provides convenient access. The freshly laid centipede sod adds a lush carpet to the beautiful front yard, enhancing its overall appeal. A new hot water heater ensures peace of mind. This home is ready for you to move in and enjoy.
$383,029
299 Hayloft Circle Conway, SC 29526
- Type:
- Single Family-Detached
- Sq.Ft.:
- 1,715
- Status:
- Active
- Beds:
- 3
- Lot size:
- 0.23 Acres
- Year built:
- 2024
- Baths:
- 3.00
- MLS#:
- 2425061
- Subdivision:
- Chestnut Ridge
ADDITIONAL INFORMATION
We would like to Welcome you to our Corolla Floorplan. This house is Quick Move in, 3 bedrooms and 3 bathrooms and 3 car garage with open concept with no wasted space and tons of storage! A light and bright kitchen, dining area, and family room that incorporates an open design. Chestnut Ridge is a Natural Gas Community. The Kitchen has Efficient stainless steel appliances, Gas Range, large work island, and granite countertops make cooking in your new home enjoyable. Your master suite, separate from the other bedrooms, includes a large shower, a double vanity, walk-in closet, plus a separate linen closet for additional storage. Enjoy the coastal breezes and peace and quiet of the area of your Front porch or Covered back porch. Building lifestyles for over 40 years, we remain the premier home builder along the Grand Strand. We’re proud to be the 2021, 2022, 2023, and 2024 winners of both WMBF News' and The Sun News Best Home Builder award, 2023 and 2024 winners of the Myrtle Beach Herald's Best Residential Real Estate Developer award, and 2024 winners of The Horry Independent’s Best Residential Real Estate Developer and Best New Home Builder award.The Grand Strand area Leader in Building affordable homes. Take comfort in one of our newly constructed homes that has a reputation for quality and value. Whether you are a first-time home buyer or looking for your next home, A Community is sure to have a home that suits your lifestyle and Needs. Let us help you through the buying process and welcome you to your new home. The Chestnut Ridge Sales and Information Center is Open Tuesday - Saturday 9:00 until 5: PM. Please call to schedule appointments. We Look Forward to seeing you soon! Photos are of a similar home and are for Illustration purposes only.
$348,825
612 Woodside Dr. Conway, SC 29526
- Type:
- Single Family-Detached
- Sq.Ft.:
- 1,660
- Status:
- Active
- Beds:
- 3
- Lot size:
- 0.25 Acres
- Baths:
- 2.00
- MLS#:
- 2425040
- Subdivision:
- Woodside Crossing
ADDITIONAL INFORMATION
New home located in the brand-new Woodside Crossing community. The Abaco floor plan is a very spacious home with 3 bedrooms with a flex room and 2 baths all on one level. This home features waterproof laminate flooring throughout the main living areas with stain resistant carpet in the bedrooms. The homes in Woodside Crossing feature the comforts and economy of Natural Gas. Our Included Natural Gas package consists of a Tankless Hot water Heater, Gas Range, and Gas Heating! This low maintenance home also features granite countertops, stainless-steel appliances, Aristokraft™ Shaker style cabinets, and a spacious pantry. Woodside Crossing is located on Four Mile Rd just 10 minutes to downtown Conway and minutes from Hwy 22 with quick access to Myrtle Beach, Little River, North Myrtle Beach, etc. Woodside Crossing is located on Four Mile Road within minutes to Downtown Conway and all major thoroughfares creating convenient and quick access to all that Myrtle Beach and Conway have to offer. Building lifestyles for over 35 years, we remain the Premier Homebuilder of new residential communities and custom homes in the Grand Strand and surrounding areas. We are three-time winners of the Best Home Builder award from WMBF News Best of the Grand Strand. In 2023, we were also voted Best Residential Real Estate Developer in the Myrtle Beach Herald Reader’s Choice Awards. We began and remain in the Grand Strand, and we want you to experience the local pride we build today and every day in Horry and Georgetown Counties. Take comfort in one of our newly constructed homes that has a reputation for quality and value.
- Type:
- Single Family-Detached
- Sq.Ft.:
- 875
- Status:
- Active
- Beds:
- 2
- Lot size:
- 0.18 Acres
- Year built:
- 1988
- Baths:
- 1.00
- MLS#:
- 2425030
- Subdivision:
- University Forest
ADDITIONAL INFORMATION
Step into this well-maintained home where comfort and charm meet functionality. With its spacious bedrooms, you'll have plenty of room to relax and unwind. Each bedroom is filled with natural light, creating a warm and inviting atmosphere. The bright and cheerful main living space features an open floor plan, seamlessly connecting the living room to the dining area, making it perfect for entertaining friends and family or enjoying cozy nights in. Situated on a generous lot, the outdoor space is a true highlight. Enjoy the freedom of a large yard, perfect for gardening, play, or simply soaking up the sun and no hoa. The property also boasts a detached 1-car garage, providing secure parking and additional storage, along with another detached storage area that offers even more versatility for your tools, equipment, or seasonal items. Located conveniently close to Coastal Carolina University and Highway 501, commuting and exploring the Grand Strand has never been easier. You’ll be surrounded by a vibrant community with an array of shops, restaurants, and recreational options just a short drive away. Whether you’re looking for a cozy primary residence or a fantastic investment opportunity, this charming home offers the perfect blend of comfort, convenience, and potential. Don’t let this opportunity slip away—schedule your showing today and discover all that this lovely property has to offer!
- Type:
- Other
- Sq.Ft.:
- 1,900
- Status:
- Active
- Beds:
- 3
- Lot size:
- 0.18 Acres
- Year built:
- 2008
- Baths:
- 2.00
- MLS#:
- 2425026
- Subdivision:
- Lakeside Crossing
ADDITIONAL INFORMATION
Step into the dream home you’ve been waiting for—an enchanting southern charmer straight out of a Hallmark movie. Nestled on a breathtaking lot, this stunning property offers unparalleled panoramic views of a shimmering lake, inviting relaxation and peace. The home greets you with an expansive front porch, setting a warm and welcoming tone. The back porch is equally impressive, boasting two new ceiling fans, ideal for enjoying lazy afternoons overlooking the serene water. The house also features a newer roof and A/C system. Beautiful eat-in kitchen with elegant pillars frame the space, complementing one-year-old milk-glass appliances, plenty of cabinets. Perfect for gatherings, the kitchen flows seamlessly into the living room, which features large windows framing spectacular lake views. This home offers a split-bedroom floor plan for added privacy. The luxurious master suite boasts two entranceways and two spacious walk-in closets. From the master suite the French doors lead you directly into a private retreat room with tile floors—another perfect spot to unwind. The retreat is fully equipped with a snack bar, cabinets, bar sink, mini fridge, and TV, making it the ultimate relaxation space. The master bath features a room- length double vanity and a separate makeup vanity area. The highlight is a spacious Roman-style shower with built-in seating, a shadow box for toiletries, and a modern water tower system, offering a luxurious bathing experience. A well-appointed laundry room has a high-quality washer and dryer. All new weed resistant landscaping with irrigation and lighting package. With its thoughtful layout, this home offers a blend of functionality, charm, and luxury, all while capitalizing on the stunning lake views from almost every room. Enjoy the welcoming and private community with indoor and outdoor swimming pools, a hot tub, a fully-equipped gym, and tennis courts, the boat dock offers easy access to lake activities, the clubhouse hosts a variety of social events and activities throughout the year, keeping the community engaged and active. With a lot fee that covers cutting the grass, trash collection, lot taxes, and full access to all amenities, living here is truly hassle-free. Whether you're looking to stay fit, unwind, or meet new friends, this community has it all. If you've ever dreamed of southern charm, peaceful waterfront living, and a touch of elegance, this home offers it all-every space is designed to embrace natural light and tranquil scenery. Your personal lakeside escape awaits for you here.
$265,000
872 Jackson Circle Conway, SC 29526
- Type:
- Single Family-Detached
- Sq.Ft.:
- 1,680
- Status:
- Active
- Beds:
- 3
- Lot size:
- 0.25 Acres
- Year built:
- 1986
- Baths:
- 2.00
- MLS#:
- 2425019
- Subdivision:
- Not within a Subdivision
ADDITIONAL INFORMATION
Calling all nature lovers! This affordable, ranch turn-key home with NO HOA has lots of privacy with surrounding nature settings. Completely remodeled in 2021. This home has separate living areas with 3 bedrooms and 2 full baths. LVP throughout entire home. Large living room with brick fireplace, separate dining room and breakfast area off of a spacious kitchen make this home perfect for entertaining. Kitchen has granite countertops, subway tile backsplash, new cabinets and black stainless steel appliances with counter/breakfast bar area overlooking the greatroom. Situated on a 1/4 acre with plenty of yard for your toys. Property borders National Wildlife Preserve with easy boat access to the river right down the road. Super close to Routes 544 and 31 and the convenience of medical facilities, grocery and retail stores and major highways. Don't let this one get away....schedule your showing today!!!
$259,900
804 Windemere Ct. Conway, SC 29526
- Type:
- Other
- Sq.Ft.:
- 1,883
- Status:
- Active
- Beds:
- 3
- Lot size:
- 0.18 Acres
- Year built:
- 2006
- Baths:
- 2.00
- MLS#:
- 2425005
- Subdivision:
- Lakeside Crossing
ADDITIONAL INFORMATION
Beautiful home waiting for you to move right in and start enjoying all that the area has to offer. Welcome to this fantastic opportunity to own a home with solar panels in Lakeside Crossing; the gated amenity-filled 55+ Community in Conway. This home is situated on a well-manicured lot within a cul-de-sac, one street up from the fun and excitement at the community centers. As you approach the home, you will notice the custom hand painted drive and walkway that add a personal touch to compliment the beautiful landscaping that surrounds the entire home. Upon entering the home, you experience the spacious open layout that includes the dining, kitchen and main living area with a corner wall of windows allowing for a beautiful view of the yard and lots of natural sunlight. From the living room, there is a sliding door to the spectacular all-season room that leads to a nice patio area. You will love the expansive kitchen that has a breakfast counter, island and plenty of counter and cabinet storage space. The open concept floorplan allows you to entertain with ease! While you create your fabulous menu, guests may either assist you in the super spacious kitchen area or they may just want to sit at the counter and enjoy a beverage and conversation. The dining and living area combo make it effortless to go from cooking to dining. For those that aren’t interested in the cooking side, the comfortable all-season room or outdoor patio are the ideal location to relax and enjoy your time. This home features three bedrooms, including a spacious master bedroom with a ceiling fan and ensuite with double vanity, a garden tub and shower. The three bedrooms, living room and all-season room include ceiling fans. This home has a two-car garage with a utility sink and door to the side yard, which makes it convenient for running in and out to do yardwork. You will never be bored living in Lakeside Crossing! The home is ideally situated close to all the wonderful amenities that include a clubhouse, boat dock for the catch and release lake, library, shuffleboard, indoor pool and hot tub, outdoor pool, fitness room, pub area, craft room, ball room, dance/yoga room, tennis and pickleball courts, pool tables, and much more including a full-time activities director that creates a calendar full of fun things to do to keep you social. What a lifestyle! You never have to leave this gated community to be active. There are sidewalks throughout which makes it nice to get around. In addition to all that is inside Lakeside Crossing, just outside the community you are close to all the dining and shopping on 501, Tanger Outlets, Conway Medical Hospital and you are only a short drive to the airport, beach, downtown Conway and Myrtle Beach. So much to do, what are you waiting for? Come see what your new life can be like in this beautiful home at Lakeside Crossing.
$234,500
706 Birch Ln. Conway, SC 29526
- Type:
- Single Family-Detached
- Sq.Ft.:
- 1,000
- Status:
- Active
- Beds:
- 3
- Lot size:
- 0.17 Acres
- Year built:
- 1991
- Baths:
- 1.00
- MLS#:
- 2425002
- Subdivision:
- University Forest
ADDITIONAL INFORMATION
Welcome to your new home located in Conway. This all brick home is a great starter home with 3 bedroom 1 bathroom with no HOA! Enjoy your hot summer days in the fully fenced back yard will brand new above ground pool. This home has a new roof, new gutters, recently completely painted, new refrigerator, oven and so much more to offer. Located within minutes of Historic downtown Conway, CCU and also a short drive to restaurants, entertainment, outlets and the beach.
$304,000
1021 Millsite Dr. Conway, SC 29526
- Type:
- Single Family-Detached
- Sq.Ft.:
- 1,657
- Status:
- Active
- Beds:
- 3
- Lot size:
- 0.2 Acres
- Year built:
- 2008
- Baths:
- 2.00
- MLS#:
- 2424953
- Subdivision:
- Tiger Grand
ADDITIONAL INFORMATION
Welcome home to Tiger Grand in Conway, South Carolina, located close to Myrtle Beach! This established custom home community is offering a well-built and bright 3 bedroom 2 bathroom home with cathedral ceilings, breakfast bar, eat-in kitchen, separate dining area and an easy entry walk-in shower in the main bathroom. This mint condition home features lawn irrigation, security alarm, pull down stairs in the garage for attic storage, newer roof and newer HVAC. All kitchen appliances plus a washer and dryer are included! Enjoy the peaceful view from your backyard patio overlooking a beautiful forest. If you like the outdoors, this is your place! Tiger Grand was built for an active lifestyle with miles of walking trails and sidewalks around natural ponds and fountains. The homes here have larger floor plans and lot sizes, raised foundations, brick fronts, and tree lined streets. Come see the Tiger Grand difference and be sure to check out Conway's historic downtown and Riverwalk. All of this and still close to the beach!
- Type:
- Single Family-Detached
- Sq.Ft.:
- 1,588
- Status:
- Active
- Beds:
- 3
- Lot size:
- 0.19 Acres
- Year built:
- 2019
- Baths:
- 2.00
- MLS#:
- 2424983
- Subdivision:
- Heritage Preserve
ADDITIONAL INFORMATION
Motivated Seller says bring me an offer! Newer home with a whole house generator and new front storm door. Very popular 3 bedroom, 2 bath floor plan in Heritage Preserve. Beautiful bright and open floor plan with a lovely kitchen that has been updated by the new owner who added a modern tile backsplash, updated lighting and a Bosch dishwasher. You will also notice the beautiful and durable granite countertops with white cabinetry and gas stainless steel appliances in this open kitchen. The kitchen island has under cabinet storage on all sides and built in trash/recycle cans for your convenience. The home has a large master suite with a walk-in closet the perfect size for two people. Bedrooms one and two are at the other side of the home making this ideal split floor plan to maximize privacy. Many options have been added that you won't get in a new home such as the driveway and sidewalk have been upgraded with a stylish artistic design. The yard has been nicely landscaped, with rocks, concrete borders around the flowerbeds and the backyard is fenced in. There is a large storage shed. The lanai is now enclosed to allow for many more months of all year-round enjoyment and the lanai floor is tiled. There are newer upgraded ceiling fans in most of the rooms. The curtains, rods, and window blinds are included in the sale. The LG washer and dryer with its matching storage drawers are also included. This Pulte built newer community offers underground utilities creating a clean curb appeal to match the landscaped lawns and flowering shrubs. In addition to the community lakes, the Lewis Ocean Bay Heritage Preserve Park is nearby for those who love the outdoors. There is a gorgeous outdoor community pool with an open air pavilion with picnic tables, a playground, a fire pit hang out area and BBQ grills available to enjoy in this great community. Professional photos coming soon. Please give your agent a call today before this home is gone! All listing information is deemed to be reliable but not guaranteed. Buyer should verify all listing information including but not limited to, square footage, HOA dues, community rules and regulations.
$224,900
2072 Eastlynn Dr. Conway, SC 29526
- Type:
- Other
- Sq.Ft.:
- 1,444
- Status:
- Active
- Beds:
- 3
- Lot size:
- 0.15 Acres
- Year built:
- 2023
- Baths:
- 2.00
- MLS#:
- 2424903
- Subdivision:
- Lakeside Crossing
ADDITIONAL INFORMATION
Absolutely gorgeous and almost new spacious three bedroom, two bath home in the Adult (55+) community of Lakeside Crossing! The lake-front home is situated on a quiet cul de sac and has beautiful water views! Move right in to this lovely home! Landscaping is included! As you enter from the front porch into the foyer, there is a bedroom/flex room with french doors. Further down the hall there is a large bedroom and full bath. The well-appointed kitchen has tons of cabinet space, tile back splash, stainless steel appliances and an island with additional storage. The kitchen is open to the rest of the living area and leads to a screened porch. It's a perfect place to enjoy your morning coffee. The Primary bedroom is very spacious with walk in closet and gorgeous en-suite bath. Lakeside Crossing is a gated community just minutes from CMC medical center, lots of shopping and restaurants, and just a short drive to the beaches and attractions of the Grand Strand. One of the best locations in the area! The Amenities Center is unmatched with pool, hot tub, beautiful clubhouse, tennis court, putting green, and so much more! Call today to schedule a showing!
- Type:
- Single Family-Detached
- Sq.Ft.:
- 1,402
- Status:
- Active
- Beds:
- 3
- Lot size:
- 0.12 Acres
- Year built:
- 2024
- Baths:
- 2.00
- MLS#:
- 2424899
- Subdivision:
- Plantersfield
ADDITIONAL INFORMATION
NOW AVAILABLE - MOVE IN READY -Step into this welcoming one-story home with three comfy bedrooms and two nice bathrooms, providing lots of space for your whole family. Enjoy cooking and eating in the upgraded kitchen that has modern stainless steel appliances and a big island with great granite countertops. The main part of this home is not just for cooking; it's a perfect place to make special memories while sharing meals with your loved ones. Head to the private covered patio when you need a break or want to have a good time with friends and family in a cozy and friendly setting. -Let us welcome you home to Plantersfield. Your new community is located in the quaint small town of Conway. You will love calling Conway home because it is just minutes away from downtown Conway which offers a variety of local restaurants, small shops and entertainment for the whole family! Conveniently accessible to Routes 701 and 22 makes day to day tasks or commutes a breeze. -Welcome Home to Plantersfield.
$259,900
123 Clover Walk Dr. Conway, SC 29526
- Type:
- Single Family-Detached
- Sq.Ft.:
- 1,343
- Status:
- Active
- Beds:
- 3
- Lot size:
- 0.16 Acres
- Year built:
- 2021
- Baths:
- 2.00
- MLS#:
- 2424890
- Subdivision:
- Woodland Farms
ADDITIONAL INFORMATION
Welcome to 123 Clover Walk Drive, a stunning, meticulously maintained home in Conway, SC! This charming 3-bedroom, 2-bathroom home has been thoughtfully upgraded with a beautiful tile backsplash, new fixtures, modern lighting, ceiling fans throughout, and more. Step inside to a cozy living room filled with natural light, perfect for relaxing or entertaining, creating an inviting and comfortable atmosphere. Outside, you'll find a spacious, fully fenced backyard, ideal for outdoor gatherings, gardening, or simply enjoying your own private retreat. Located just 15 minutes from the historic charm of downtown Conway, you’ll have easy access to unique boutiques, local dining, and the scenic Conway Riverwalk. Plus, it’s only a 30-minutes to the beautiful North Myrtle Beach, in an area that is primed for growth! Don’t miss the chance to make this home your own and experience the best of Conway living!
$372,295
740 Rupert Dr Conway, SC 29526
- Type:
- Single Family-Detached
- Sq.Ft.:
- 2,032
- Status:
- Active
- Beds:
- 4
- Lot size:
- 0.23 Acres
- Year built:
- 2024
- Baths:
- 2.00
- MLS#:
- 2424866
- Subdivision:
- Auberon Woods
ADDITIONAL INFORMATION
*4 bedrooms, 2 bath *Open concept living area *High ceilings *Split bedroom plan *Large covered porch *Quartz countertops *Stainless appliances *Home is Connected *Quicktie Framing System *Deako Lighting Switches *Builder Warranty *Photos are of a similar Litchfield home. Pictures, photographs, colors, features, and sizes are for illustration purposes only and will vary from the homes as built. Home and community information, including pricing, included features, terms, availability and amenities, are subject to change and prior sale at any time without notice or obligation. Square footage dimensions are approximate. D.R. Horton is an equal housing opportunity builder.
- Type:
- Condo
- Sq.Ft.:
- 744
- Status:
- Active
- Beds:
- 2
- Year built:
- 1984
- Baths:
- 2.00
- MLS#:
- 2424860
- Subdivision:
- Coastal Villas
ADDITIONAL INFORMATION
Investors looking for a great opportunity for a rental property? This is for you!! Great location for CCU students. Less than 10 minutes to downtown Conway, Tanger outlets, shops, grocery stores, and restaurants. 2 bedrooms with their own private bathrooms. Built in wardrobe cabinetry. Open living space and kitchen. This unit has a laundry mat on site along with a pool and dumpster. Within walking distance to Coastal Carolina University! This unit is move in ready and easy to schedule a tour!
$239,000
333 Walden Lake Rd. Conway, SC 29526
- Type:
- Other
- Sq.Ft.:
- 1,630
- Status:
- Active
- Beds:
- 3
- Lot size:
- 0.16 Acres
- Year built:
- 2013
- Baths:
- 2.00
- MLS#:
- 2424845
- Subdivision:
- Lakeside Crossing
ADDITIONAL INFORMATION
Welcome to 333 Walden Lake Rd, an impressively upgraded 3-bedroom, 2-bathroom home in the vibrant and amenity-rich Lakeside Crossing community in Conway, SC. This residence is packed with fresh updates and custom touches that blend style with practicality for comfortable, modern living. Step into a meticulously refreshed kitchen featuring newly installed stainless steel appliances (including a stove with a built-in air fryer), modern countertops, and recently updated white cabinetry, giving the space a bright, contemporary feel. The built-in pantry, paired with thoughtfully designed built-in shelves in the living room, offers plenty of storage and convenience. Each bedroom boasts brand-new carpeting, and ceiling fans are installed in every room, as well as the living and dining areas, adding to the comfort of the entire home, which has been freshly painted throughout. Both bathrooms shine with upgraded countertops, new sinks, and custom showers, while the primary suite includes double vanities and stylish, modern mirrors. Enjoy relaxation or entertaining in the expansive Carolina room, seamlessly level with the rest of the home and featuring a ceiling fan for added comfort. Step out onto the back patio and deck area, equipped with a built-in grill and ceiling fan, ideal for outdoor gatherings. Additional highlights include spacious walk-in closets, a two-car garage with fresh paint and a ceiling fan, a brand-new washer and dryer, a new electrical panel, and a transferable termite bond for peace of mind. Living in Lakeside Crossing means access to a wealth of community amenities, including a resort-style clubhouse, a large heated indoor pool and spa, a fully equipped fitness center, and an aerobics studio. Residents can also enjoy the game room, library, billiards, and social lounge areas, plus organized activities to foster a sense of community. Outdoor amenities include tennis courts, shuffleboard, a fishing lake, and picturesque walking paths. Beyond the neighborhood, Conway and its surrounding areas offer an abundance of attractions and conveniences. Residents are minutes away from shopping centers, dining options, medical facilities, and entertainment. The historic downtown Conway area, known for its charming Riverwalk, unique boutiques, and delicious eateries, is a quick drive away. For beach lovers, Myrtle Beach is only a short drive, giving access to beautiful sandy shores, golf courses, and family-friendly attractions. Experience a life of comfort, style, and endless activity options in this stunning home at 333 Walden Lake Rd- an ideal blend of private luxury and vibrant community living. Schedule your showing today!
 |
| Provided courtesy of the Coastal Carolinas MLS. Copyright 2025 of the Coastal Carolinas MLS. All rights reserved. Information is provided exclusively for consumers' personal, non-commercial use, and may not be used for any purpose other than to identify prospective properties consumers may be interested in purchasing, and that the data is deemed reliable but is not guaranteed accurate by the Coastal Carolinas MLS. |
Conway Real Estate
The median home value in Conway, SC is $265,900. This is lower than the county median home value of $311,200. The national median home value is $338,100. The average price of homes sold in Conway, SC is $265,900. Approximately 53.71% of Conway homes are owned, compared to 31.76% rented, while 14.53% are vacant. Conway real estate listings include condos, townhomes, and single family homes for sale. Commercial properties are also available. If you see a property you’re interested in, contact a Conway real estate agent to arrange a tour today!
Conway, South Carolina 29526 has a population of 22,001. Conway 29526 is more family-centric than the surrounding county with 22.46% of the households containing married families with children. The county average for households married with children is 20.08%.
The median household income in Conway, South Carolina 29526 is $44,976. The median household income for the surrounding county is $54,688 compared to the national median of $69,021. The median age of people living in Conway 29526 is 35.6 years.
Conway Weather
The average high temperature in July is 89.4 degrees, with an average low temperature in January of 34.4 degrees. The average rainfall is approximately 51.6 inches per year, with 0.9 inches of snow per year.


