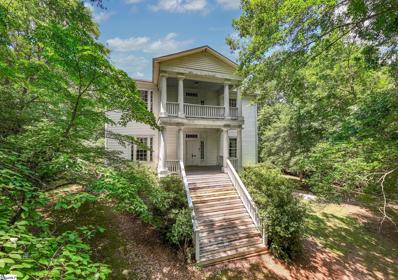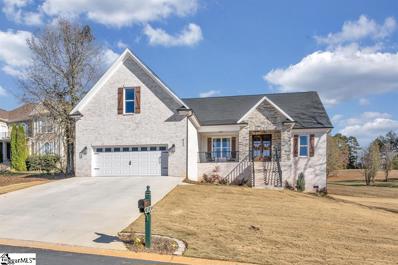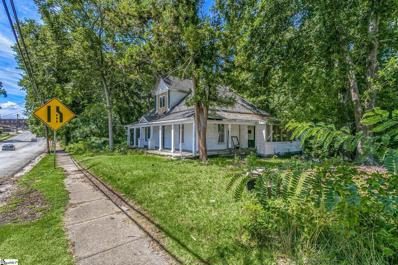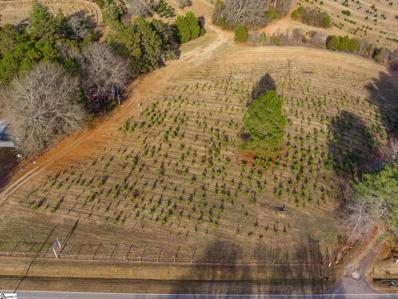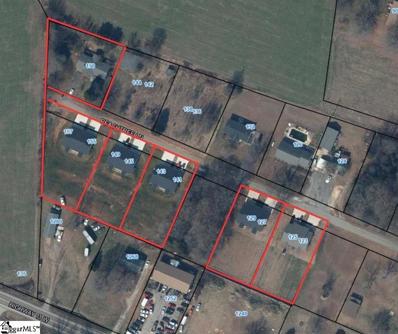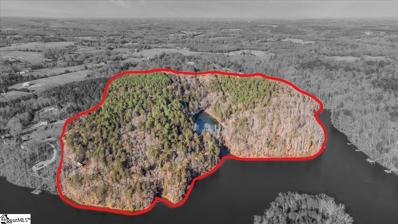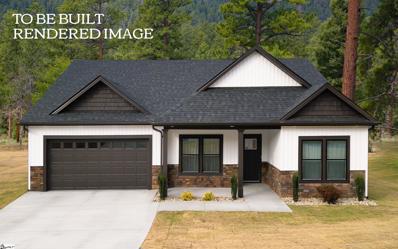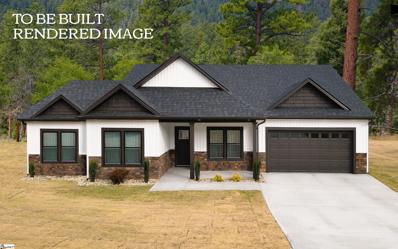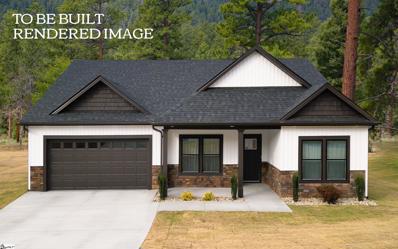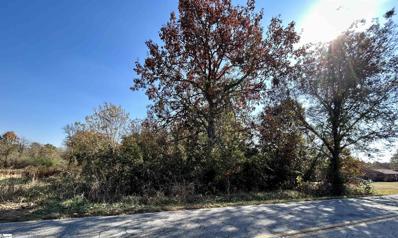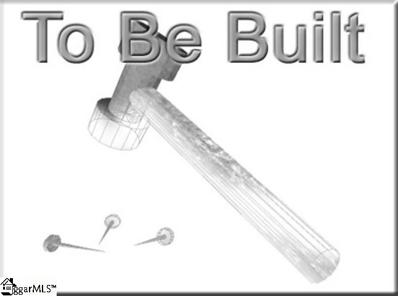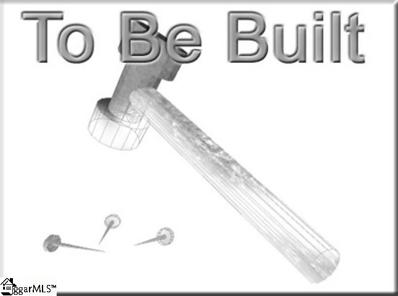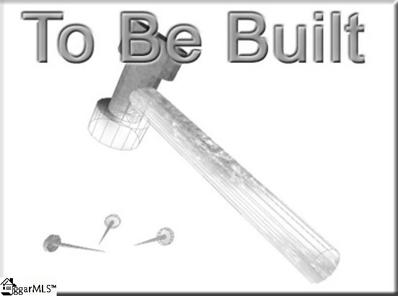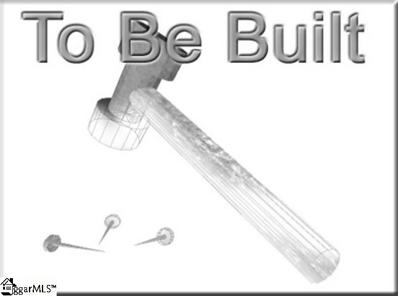Chesnee SC Homes for Rent
$799,995
307 Tipton Chesnee, SC 29323
- Type:
- Single Family
- Sq.Ft.:
- 4,044
- Status:
- Active
- Beds:
- 4
- Lot size:
- 1.69 Acres
- Year built:
- 2006
- Baths:
- 4.00
- MLS#:
- 312807
- Subdivision:
- None
ADDITIONAL INFORMATION
Welcome to your forever home! This well-maintained, custom-built home is situated on a quiet, private, and beautifully manicured lot with a view of a tranquil pond! Almost 2 acres within minutes of all the amenities that Boiling Springs has to offer without the cramped feeling of a newer subdivision and restrictive HOA rules. Features include oversized two car garage that actually fits two vehicles with enough room to open the doors, large rooms, double master suites, large master bedroom on main floor, spacious eat in kitchen / dining room connected to an inviting great room with natural gas fireplace and direct access to a brand-new deck! Many new upgrades throughout and not to mention almost another house upstairs, with another master suite, full bath, den, a large walk-in closet, and a couple of other rooms that could be FLEX spaces. Downstairs features a large rec room with an additional gas fireplace, bar area, large home gym, additional full bath plus a lower-level single car garage that can fit a full-sized vehicle plus all your tools and is connected with a concrete wrap around driveway. Call today to schedule a tour. Bring all offers, this oasis won't last.
$535,000
150 Skyline Chesnee, SC 29323
- Type:
- Other
- Sq.Ft.:
- n/a
- Status:
- Active
- Beds:
- 3
- Lot size:
- 0.48 Acres
- Year built:
- 1831
- Baths:
- 2.00
- MLS#:
- 1529619
- Subdivision:
- Other
ADDITIONAL INFORMATION
Discover the potential in this Neoclassical gem located at 150 Skyline Dr, Chesnee, SC, boasting a significant water frontage of 183 feet on the resplendent Lake Blalock. This imposing two-story residence is a portrait of classic allure and structural integrity, featuring a grand facade that commands respect. The elongated windows, stately pillars, and sweeping front porch evoke an aura of the architectural sophistication that years gone by have cultivated. A step inside reveals a residence ripe with opportunity, adorned with rich pine floors that stretch across a capacious layout. There’s a sense of history within these walls, with multiple fireplaces hinting at the home’s capacity for warmth and hospitality. The interior exhibits a balance of charm and functionality with ample natural light that filters through the windows, nurturing a bright and airy atmosphere, particularly in the spacious kitchen area where a brick feature bar creatively separates the cooking space from the rest of the room. The property’s expansive unfinished basement offers a canvas for the new owner to craft additional living space, a workshop, or entertainment space to their taste. While the house is in need of some tender loving care, it represents a unique opportunity for the visionary homeowner or astute investor to restore and perhaps modernize this historic charmer. Outside, the aerial photo reveals a verdant, tree-wrapped lot that affords privacy and tranquility. The expansive yard leading to the lakeshore provides endless possibilities for landscaping projects, outdoor activities, or simply basking in the serene lakeside setting. This property is more than just a home; it’s a retreat that promises a lifeful of memorable experiences by the water’s edge. With its rich character, unique features, and unbeaten location, 150 Skyline Dr offers a rare chance to own a slice of South Carolina’s beautiful scenery and to craft a home that sparks joy and comfort in equal measure.
$248,900
404 Manning Chesnee, SC 29323
- Type:
- Single Family
- Sq.Ft.:
- 1,351
- Status:
- Active
- Beds:
- 3
- Lot size:
- 0.25 Acres
- Year built:
- 2024
- Baths:
- 2.00
- MLS#:
- 311653
- Subdivision:
- None
ADDITIONAL INFORMATION
Welcome to this charming 3-bedroom, 2-bathroom house located at 404 W Manning St in Chesnee, SC. Built in 2024, this single-level house offers a total livable area of 1351 sqft, providing ample space for your family to enjoy. The house features a spacious living room, a well-equipped kitchen, and comfortable bedrooms with plenty of natural light. The property is equipped with modern amenities to ensure your comfort, including granite countertops, LVP flooring, stamped concrete front and back patios. Additionally, there is a lovely backyard where you can relax and entertain guests. Located in a peaceful area, this house offers a perfect blend of tranquility and convenience. It is conveniently situated near schools, shops, and restaurants, making it an ideal place to call home. Don't miss the opportunity to own this beautiful house. Seller is offer 4k in closing!!
$254,500
115 CayLee Chesnee, SC 29323
- Type:
- Single Family
- Sq.Ft.:
- 1,442
- Status:
- Active
- Beds:
- 3
- Lot size:
- 0.16 Acres
- Year built:
- 2024
- Baths:
- 2.00
- MLS#:
- 311335
- Subdivision:
- Kyndra Hollow
ADDITIONAL INFORMATION
Spec Home - 3 bdrms/2bth, 2 car garage in new subdivision in Chesnee SC. 1442 heated space, granite countertops, pantry, LVP in main living area and baths, carpet in bedrooms, fireplace, trey ceiling in primary bedroom, 12X10 patio **Items on attached house plan may change at builders discretion.
$389,950
303 Edgefiled Chesnee, SC 29323
- Type:
- Duplex
- Sq.Ft.:
- n/a
- Status:
- Active
- Beds:
- n/a
- Lot size:
- 0.24 Acres
- Year built:
- 2022
- Baths:
- MLS#:
- 309940
ADDITIONAL INFORMATION
Attention Investors! Excellent investment opportunity to own a duplex located in Chesnee walking distance to downtown. Each unit features 3 bedrooms, 2 full bathrooms with one car garage. Both units are currently rented out. Please do not disturb tenants!!!
$289,900
882 Anderson Road Chesnee, SC 29323
- Type:
- Single Family
- Sq.Ft.:
- 1,759
- Status:
- Active
- Beds:
- 4
- Lot size:
- 0.74 Acres
- Year built:
- 2024
- Baths:
- 2.00
- MLS#:
- 309468
- Subdivision:
- Beason Pointe
ADDITIONAL INFORMATION
The Cherokee Plan, offering 4th bedroom or office/study. Front porch span almost entire width of home with stone columns! Upgraded Patio Plan option included a 12x12 Covered Patio and 10x12 Uncovered Patio. Large living room and kitchen/dining. L-shaped island with bar space. Granite countertops. Upgrades luxury vinyl planking in living areas and wet areas. Painted cabinets. Upgraded Craftsman Siding Package including board and batten, 3-panel shutters and stone columns. Road treated as private shared drive. Annual HOA of $235 accounts for shared drive. Must See! Cherokee Plan Lot 48 Beason Pointe. *Virtual Tour reflects same house, not exact house.
$320,655
544 Fairlead Lane Chesnee, SC 29323
- Type:
- Single Family
- Sq.Ft.:
- 1,880
- Status:
- Active
- Beds:
- 3
- Lot size:
- 0.46 Acres
- Year built:
- 2024
- Baths:
- 2.00
- MLS#:
- 309332
- Subdivision:
- Huckleberry Cove
ADDITIONAL INFORMATION
The FERNWOOD plan with a SUNROOM and covered patio. The large open living area features LVP flooring, a gas log fireplace, and the kitchen includes granite countertops. Crown molding with rope lighting, chair rail, and other included features make the home stand out. Out back is a large covered porch overlooking the huge yard. Closing costs/interest rate assistance are available when using preferred lender and attorney. MOVE-IN PACKAGE INCLUDED: BLINDS AND REFRIGERATOR
$244,980
208 California Chesnee, SC 29323
- Type:
- Single Family
- Sq.Ft.:
- 1,530
- Status:
- Active
- Beds:
- 3
- Lot size:
- 0.5 Acres
- Year built:
- 1945
- Baths:
- 2.00
- MLS#:
- 308428
- Subdivision:
- Other
ADDITIONAL INFORMATION
SPACIOUS, recently remodeled (in 2022) 3 bedroom 2 bathroom home sitting on a CORNER, HALF ACRE lot, is waiting for you to make it your home sweet home. This SOUTHERN CHARM features a BEAUTIFUL BIG FRONT PORCH, HIGH 9FT CEILINGS, large spacious rooms, and lots of windows that allows plenty of NATURAL LIGHT to enter. Minutes from schools and downtown. Schedule your showing today! Home is being sold AS-IS. Please allow 24hrs notice. Thank you for considering this home!
$537,000
412 Harbour View Chesnee, SC 29323
- Type:
- Other
- Sq.Ft.:
- n/a
- Status:
- Active
- Beds:
- 3
- Lot size:
- 1 Acres
- Year built:
- 2022
- Baths:
- 2.00
- MLS#:
- 1516943
- Subdivision:
- Other
ADDITIONAL INFORMATION
Welcome home to 412 Harbour View Dr! This Custom Brick home located in North Harbour subdivision, Amenities of the neighborhood includes a clubhouse and a salt water pool, Near a beautiful Lake Blalock public landing! Home is beautifully designed with Luxury laminate flooring, formal dinning room, Kitchen offers white custom cabinets with soft close drawers, level 3 granite counter tops, walk-in pantry, Large island. Great Room with electric Fireplace, beams ceiling design, open to the kitchen. Master suite with his and her vanities, stand alone tub, tiled shower and a large walk-in closet. Split bedroom floor plan, 2 additional bedrooms are ample in size. Laundry Room with cabinets and mud sink. Upstairs you will find a Nice size Bonus Room, that could be used as a bedroom or a man-cave! Relax on a Covered back porch!
$119,500
115 N Alabama Chesnee, SC 29323
- Type:
- Land
- Sq.Ft.:
- n/a
- Status:
- Active
- Beds:
- n/a
- Lot size:
- 1 Acres
- Baths:
- MLS#:
- 1515916
- Subdivision:
- None
ADDITIONAL INFORMATION
This listing consists of 4 lots. House on the property is not inhabitable and carries no value. Tax ID Numbers: 2-14-09-218.00 - Lot Dimensions are 74x152' 2-14-09-219.00 - Lot Dimensions are 74x152' 2-14-09-194.00 - Lot Dimensions are 129x173x208x151' 2-14-09-195.00 - Lot Dimensions are 120x171x153x41'
$455,000
418 Martin Camp Chesnee, SC 29323
- Type:
- Land
- Sq.Ft.:
- n/a
- Status:
- Active
- Beds:
- n/a
- Lot size:
- 31 Acres
- Baths:
- MLS#:
- 1515205
- Subdivision:
- None
ADDITIONAL INFORMATION
This great tract of land offers approximately 31 plus ACRES in the growing Chesnee area. With NO restrictions and lots of ROADFRONTAGE, the possibilities for use are endless. Tree farm, Horse and livestock lovers.....this would make a fantastic FARM! Developers/Builders.....this is an EXCELLENT LOCATION for your newest subdivision! Or multi housing units (duplex, triplex, quad, or more) are in high demand. Take advantage of this possible income producing opportunity! And if looking for land that will allow for your commercial needs, look no more. This parcel is being sold with the property to the left to make the 31 plus acres. This property does have PUBLIC WATER and power. Call today for more information regarding this beautiful acreage!
$2,099,500
Address not provided Chesnee, SC 29323
- Type:
- Other
- Sq.Ft.:
- 1,100
- Status:
- Active
- Beds:
- 3
- Lot size:
- 1 Acres
- Year built:
- 2021
- Baths:
- 2.00
- MLS#:
- 1514926
- Subdivision:
- None
ADDITIONAL INFORMATION
Income producing opportunity! 11 doors all on ONE street! 6 Parcels (5 duplexes and 1 house) All duplexes are the exact same floorplan. Duplexes are $359,900 each Brick house(renovated completely 2022)is $300,000. First 2 duplexes were built in 2020 and the following 3 duplexes were built in 2021. LVP flooring in main areas and carpet in bedrooms(LVP throughout in house). Appliances included are Refrigerator, Dishwasher, Stove/Oven, Microwave. Our facebook page ARC Rentals has pictures in albums of the build process, video, etc of the quaint street we have built. ARC Rentals Management is willing to continue managing and providing maintenance services for the tenants as if nothing has changed. We provide lawn care and garbage pickup for the properties so that anice atmosphere is maintained. Monthly maintenance appointments are set to change air filters and periodically check/change smoke detector batteries. Call to see if there is a vacancy in order to view or we can set an appointment for tour. Currently have 149 Peachtree Lane listed for rent on Zillow and accepting applications. As you look there are not a lot of rental properties in this area and a draw for many people from across the NC state line and beyond. Agent/Owner on some of the properties listed. Parcels included in this listing are: 2-08-00-111.02,2-08-00-111.01,2-08-00-113.01,2-08-00-113.02,2-08-00-113.03,2-08-00-099.00
$149,900
Blue Bird Chesnee, SC 29323
- Type:
- Land
- Sq.Ft.:
- n/a
- Status:
- Active
- Beds:
- n/a
- Lot size:
- 2.38 Acres
- Baths:
- MLS#:
- 306586
ADDITIONAL INFORMATION
2.38 acre lot water front on private cove off of Lake Blalock. If you are looking for water front property that is private, this is the lot for you.
$1,750,000
0 Bridge View Chesnee, SC 29323
- Type:
- Land
- Sq.Ft.:
- n/a
- Status:
- Active
- Beds:
- n/a
- Lot size:
- 51 Acres
- Baths:
- MLS#:
- 1514400
- Subdivision:
- None
ADDITIONAL INFORMATION
51 Acres with 2700+/- feet of Lake Frontage On Lake Blalock!! That is over a HALF MILE of BEAUTIFUL LAKE FRONTAGE!! This is a RARE Opportunity to own one of the last large tracts of land on the lake. The location strikes the ideal balance between quiet serenity and modern conveniences with easy highway access and only 10 min from the heart of Boiling Springs and all that it offers. The area is BOOMING with growth. There is a +/- 1.5 acre pond on the property, along with miles of freshly cut trails (drivable with the appropriate vehicle). The pond has been stocked with a growing bream population in preparation for adding bass. The land is teeming with wildlife, and there are multiple deer stands placed throughout the property. Power and Water are accessible on Bridgeview Rd. With gated road access at the end of the Cul-De-Sac on Bridgeview Rd, the POSSIBILITIES are ENDLESS. This property is absolutely stunning and must be seen in person.
- Type:
- Other
- Sq.Ft.:
- n/a
- Status:
- Active
- Beds:
- 3
- Lot size:
- 1 Acres
- Baths:
- 2.00
- MLS#:
- 1513857
- Subdivision:
- Other
ADDITIONAL INFORMATION
New construction is starting in December 2023. Charming 3-bed, 2-bath, 1640sf home on a spacious 0.55-acre lot in a new community with NO HOA! Enjoy upgrades like an electric fireplace, wooden ceiling panels, stylish lighting fixtures, and LVP throughout. The kitchen features quartz countertops, hood venting outside, soft-closing cabinets, and a modern design with an island. Relax on the front and back porches. Seller offers 2% in closing costs, and more promotions may apply. If you desire a larger home, a 1 story, 4-bedroom, 3-bath, 1952sf floor plan is available. There are also more great lots to choose from! Call for details! Estimated completion by March 2024.
- Type:
- Other
- Sq.Ft.:
- n/a
- Status:
- Active
- Beds:
- 4
- Lot size:
- 1 Acres
- Baths:
- 3.00
- MLS#:
- 1513458
- Subdivision:
- Other
ADDITIONAL INFORMATION
New construction is starting in December 2023. Charming 1 story, 4-bed, 3-bath, 1952sf home on a spacious 0.65-acre lot in a new community with NO HOA! Enjoy upgrades like an electric fireplace, wooden ceiling panels, stylish lighting fixtures, and LVP throughout. The kitchen features quartz countertops, hood venting outside, soft-closing cabinets, and a modern design with an island. Relax on the front and back porches. Seller offers 2% in closing costs, and more promotions may apply. If you desire a smaller home, a 1 story, 3-bedroom, 2-bath, 1640sf floor plan is available. There are also more great lots to choose from! Call for details! Estimated completion by March 2024.
- Type:
- Other
- Sq.Ft.:
- n/a
- Status:
- Active
- Beds:
- 3
- Lot size:
- 1 Acres
- Baths:
- 2.00
- MLS#:
- 1513380
- Subdivision:
- Other
ADDITIONAL INFORMATION
New construction is starting in December 2023. Charming 3-bed, 2-bath, 1640sf home on a spacious 0.52-acre lot in a new community with NO HOA! Enjoy upgrades like an electric fireplace, wooden ceiling panels, stylish lighting fixtures, and LVP throughout. The kitchen features quartz countertops, hood venting outside, soft-closing cabinets, and a modern design with an island. Relax on the front and back porches. Seller offers 2% in closing costs, and more promotions may apply. If you desire a larger home, a 1 story, 4-bedroom, 3-bath, 1952sf floor plan is available. There are also more great lots to choose from! Call for details! Estimated completion by March 2024.
$39,900
401 W Manning Chesnee, SC 29323
- Type:
- Land
- Sq.Ft.:
- n/a
- Status:
- Active
- Beds:
- n/a
- Lot size:
- 1 Acres
- Baths:
- MLS#:
- 1512516
- Subdivision:
- None
ADDITIONAL INFORMATION
Perfect timing to find over an affordable half acre lot before the new year starts and the building season busts open! Hustle - the lot next door is already under contract! Introducing 401 West Manning Street, Chesnee, SC 29323: This spacious .536-acre lot boasts level terrain with a gentle incline, offering an ideal canvas for your dream home or mobile residence. Unrestricted, it welcomes your personalized vision. While adorned with trees and overgrown grass, the property's open expanse allows for easy development. Positioned conveniently near Chesnee's amenities, it promises quick access to both Boiling Springs and downtown Spartanburg, all within the acclaimed District 2 schooling zone.
$105,000
496 Sand Clay Chesnee, SC 29323
- Type:
- Other
- Sq.Ft.:
- n/a
- Status:
- Active
- Beds:
- 3
- Lot size:
- 1 Acres
- Year built:
- 1975
- Baths:
- 2.00
- MLS#:
- 303475
- Subdivision:
- None
ADDITIONAL INFORMATION
**Please just go and show, there are no lockboxes or gates** This house is offered in the middle of construction "As Is". The front door is nailed shut. View at your own risk. It is recommended all agents and prospective buyers wear hardhat and boots. To be clear, the seller will not finish. Any interested buyer has to finish it themselves at their own cost. Seller bought this land and has been building this home from a previous foundation and has put a lot of money into it but is offering for sale "As Is" instead of finishing it himself. He may decide to do that if he does not receive the offer he is looking for. In my opinion only, this is a valuable piece of land on a nice road in Chesnee on an acre of land and without an HOA. Any showings of this property are at your own risk because it is under construction. Seller motivated to sell. Water and electric available, septic has not been inspected. Survey of land done and can share with interested buyers.
$389,950
250 York Chesnee, SC 29323
- Type:
- Duplex
- Sq.Ft.:
- n/a
- Status:
- Active
- Beds:
- n/a
- Lot size:
- 0.19 Acres
- Year built:
- 2022
- Baths:
- MLS#:
- 301629
ADDITIONAL INFORMATION
Attention Investors! Excellent investment opportunity to own a duplex located in Chesnee walking distance to downtown. Each unit features 3 bedrooms, 2 full bathrooms with one car garage. Both units are currently rented out. Please do not disturb tenants!!!
- Type:
- General Commercial
- Sq.Ft.:
- n/a
- Status:
- Active
- Beds:
- n/a
- Lot size:
- 0.43 Acres
- Baths:
- MLS#:
- 298486
ADDITIONAL INFORMATION
1st TIME ON THE MARKET! A little piece of history with this circa 1910 building known as the Chesnee Hardware Store. Sits in the perfect location for your new business. High traffic count, general commercial district, 2 large outside storage buildings, ample paved parking, 3000 sqft, bathroom, high ceilings, orginial hardwood floors & lots of character!
$239,900
122 Lowe Road Chesnee, SC 29323
- Type:
- Single Family-Detached
- Sq.Ft.:
- n/a
- Status:
- Active
- Beds:
- 3
- Lot size:
- 0.48 Acres
- Year built:
- 2022
- Baths:
- 2.00
- MLS#:
- 1484055
- Subdivision:
- Other
ADDITIONAL INFORMATION
Zimmerman Place...12 home sites! 100% FINANCING AVAILABLE & UP TO $2500 IN CLOSING COST WITH OUR PERFERRED LENDER. One level home features 3 bedrooms 2 full baths. Open concept. Center island in kitchen. Walk in laundry room. Easy living...low maintenance in this adorable home! LVP throughout home. Nine ft. ceilings. Recessed lighting throughout home. Master with walk in closet. Full bath with walk in shower. Estimated completion date: JAN 2023
$239,900
118 Lowe Road Chesnee, SC 29323
- Type:
- Single Family-Detached
- Sq.Ft.:
- n/a
- Status:
- Active
- Beds:
- 3
- Lot size:
- 0.48 Acres
- Year built:
- 2022
- Baths:
- 2.00
- MLS#:
- 1484054
- Subdivision:
- Other
ADDITIONAL INFORMATION
Zimmerman Place...12 home sites! 100% FINANCING AVAILABLE & UP TO $2500 IN CLOSING COST WITH OUR PERFERRED LENDER. One level home features 3 bedrooms 2 full baths. Open concept. Center island in kitchen. Walk in laundry room. Easy living...low maintenance in this adorable home! LVP throughout home. Nine ft. ceilings. Recessed lighting throughout home. Master with walk in closet. Full bath with walk in shower. Estimated completion date: DECEMBER 2022.
$239,900
112 Lowe Road Chesnee, SC 29323
- Type:
- Single Family-Detached
- Sq.Ft.:
- n/a
- Status:
- Active
- Beds:
- 3
- Lot size:
- 0.49 Acres
- Year built:
- 2022
- Baths:
- 2.00
- MLS#:
- 1484052
- Subdivision:
- Other
ADDITIONAL INFORMATION
Zimmerman Place...12 home sites! 100% FINANCING AVAILABLE & UP TO $2500 IN CLOSING COST WITH OUR PERFERRED LENDER. One level home features 3 bedrooms 2 full baths. Open concept. Center island in kitchen. Walk in laundry room. Easy living...low maintenance in this adorable home! LVP throughout home. Nine ft. ceilings. Recessed lighting throughout home. Master with walk in closet. Full bath with walk in shower. Estimated completion date: JAN 2023.
$239,900
106 Lowe Road Chesnee, SC 29323
- Type:
- Single Family-Detached
- Sq.Ft.:
- n/a
- Status:
- Active
- Beds:
- 3
- Lot size:
- 0.82 Acres
- Year built:
- 2022
- Baths:
- 2.00
- MLS#:
- 1484050
- Subdivision:
- Other
ADDITIONAL INFORMATION
Zimmerman Place...12 home sites! 100% FINANCING AVAILABLE & UP TO $2500 IN CLOSING COST WITH OUR PERFERRED LENDER. One level home features 3 bedrooms 2 full baths. Open concept. Center island in kitchen. Walk in laundry room. Easy living...low maintenance in this adorable home! LVP throughout home. Nine ft. ceilings. Recessed lighting throughout home. Master with walk in closet. Full bath with walk in shower. Estimated completion date: Jan 2023


Information is provided exclusively for consumers' personal, non-commercial use and may not be used for any purpose other than to identify prospective properties consumers may be interested in purchasing. Copyright 2024 Greenville Multiple Listing Service, Inc. All rights reserved.
Chesnee Real Estate
The median home value in Chesnee, SC is $327,990. This is higher than the county median home value of $232,300. The national median home value is $338,100. The average price of homes sold in Chesnee, SC is $327,990. Approximately 48.07% of Chesnee homes are owned, compared to 32.65% rented, while 19.28% are vacant. Chesnee real estate listings include condos, townhomes, and single family homes for sale. Commercial properties are also available. If you see a property you’re interested in, contact a Chesnee real estate agent to arrange a tour today!
Chesnee, South Carolina has a population of 679. Chesnee is less family-centric than the surrounding county with 11.63% of the households containing married families with children. The county average for households married with children is 29.91%.
The median household income in Chesnee, South Carolina is $40,125. The median household income for the surrounding county is $57,627 compared to the national median of $69,021. The median age of people living in Chesnee is 45.8 years.
Chesnee Weather
The average high temperature in July is 90.2 degrees, with an average low temperature in January of 25.5 degrees. The average rainfall is approximately 49.6 inches per year, with 2 inches of snow per year.

