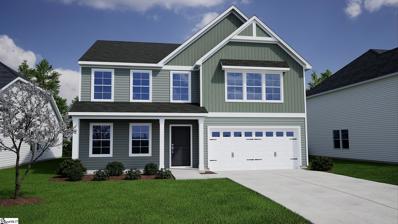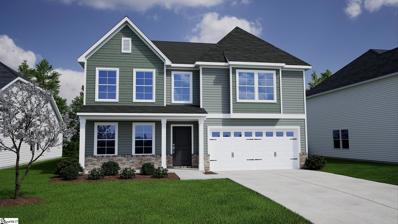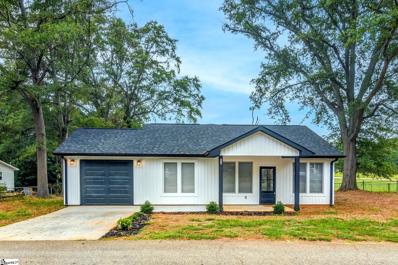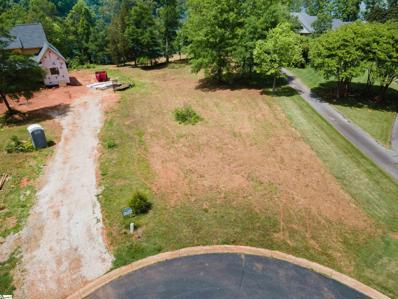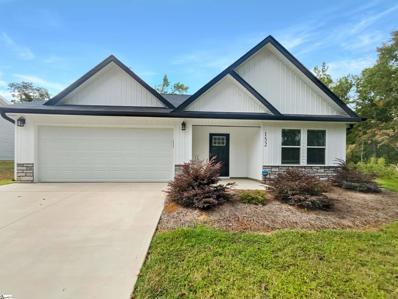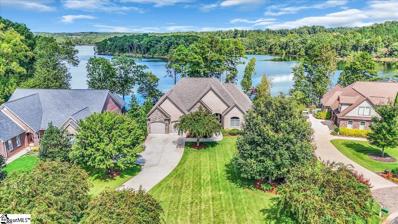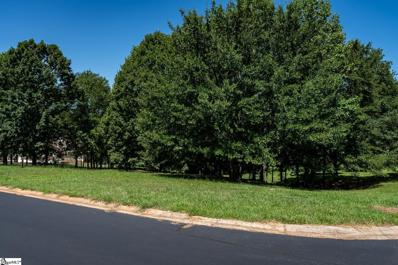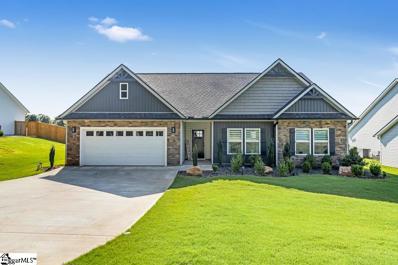Chesnee SC Homes for Rent
- Type:
- Other
- Sq.Ft.:
- n/a
- Status:
- Active
- Beds:
- 4
- Lot size:
- 0.9 Acres
- Baths:
- 3.00
- MLS#:
- 1539989
- Subdivision:
- Fairview Falls
ADDITIONAL INFORMATION
This beautiful home has everything you could need! Upon entry, you are greeted by a spacious home office featuring French doors that let in plenty of natural light. The luxury vinyl plank flooring is present throughout the open-concept space. The family room is an inviting area to curl up on cold nights in front of the gas fireplace. The kitchen boasts many upgrades, including quartz countertops, stainless steel gas appliances, and light gray shaker cabinets. You can enjoy views of the wooded backyard, which provides ample privacy. At the top of the stairs, you'll find a loft and a full bathroom shared with the three secondary bedrooms. Each bedroom is spacious and equipped with walk-in closets for plenty of storage. The owner's suite is a standout feature of this home, complete with a trey ceiling, dual sinks with quartz countertops, and a five-foot shower. Visit Fairview Falls today to see this stunning home!
- Type:
- Single Family
- Sq.Ft.:
- 2,561
- Status:
- Active
- Beds:
- 4
- Lot size:
- 0.9 Acres
- Baths:
- 3.00
- MLS#:
- 316510
- Subdivision:
- Fairview Falls
ADDITIONAL INFORMATION
This beautiful home has everything you could need! Upon entry, you are greeted by a spacious home office featuring French doors that let in plenty of natural light. The luxury vinyl plank flooring is present throughout the open-concept space. The family room is an inviting area to curl up on cold nights in front of the gas fireplace. The kitchen boasts many upgrades, including quartz countertops, stainless steel gas appliances, and light gray shaker cabinets. You can enjoy views of the wooded backyard, which provides ample privacy. At the top of the stairs, you'll find a loft and a full bathroom shared with the three secondary bedrooms. Each bedroom is spacious and equipped with walk-in closets for plenty of storage. The owner's suite is a standout feature of this home, complete with a trey ceiling, dual sinks with quartz countertops, and a five-foot shower. Visit Fairview Falls today to see this stunning home!
- Type:
- Single Family
- Sq.Ft.:
- 1,895
- Status:
- Active
- Beds:
- 3
- Lot size:
- 0.65 Acres
- Baths:
- 2.00
- MLS#:
- 316506
- Subdivision:
- Fairview Falls
ADDITIONAL INFORMATION
This stunning open-concept home will surely impress you! Off the foyer, you will find two secondary bedrooms that share a bathroom. Luxury vinyl plank flooring can be seen throughout the common areas of the home. The kitchen shows off shaker-style cabinetry, granite countertops, and stainless steel appliances. It also overlooks a large family room and eat-in area that gives sight to the peaceful, wooded backyard. The primary suite has a trey ceiling, two large walk-in closets, dual sinks with quartz countertops, and a five-foot shower. Come to Fairview Falls today to see this beautiful home!
- Type:
- Other
- Sq.Ft.:
- n/a
- Status:
- Active
- Beds:
- 5
- Lot size:
- 0.65 Acres
- Baths:
- 3.00
- MLS#:
- 1539906
- Subdivision:
- Fairview Falls
ADDITIONAL INFORMATION
The welcoming front porch, warm exterior vinyl colors, and exterior stone will catch your eye. As you enter, you'll find a bedroom and full bathroom for guests or a perfect place for a home office. The open-concept space connecting the kitchen, dining, and living area is perfect for gatherings with friends and family. The luxury vinyl plank flooring can be seen throughout the downstairs. The chef in the family will appreciate the gas appliances, granite countertops, and shaker style cabinetry. The kitchen leads to a large wooded backyard that offers plenty of privacy. Upstairs, you'll find a spacious loft. All three secondary bedrooms have ample closet space and share a bathroom with upgrades such as dual sinks and quartz countertops. The primary suite is sure to become your oasis with a large five foot shower, dual sinks with a quartz countertop and plenty of storage. Come to Fairview Falls today to see this home!
$390,000
2031 Meadow Glen Chesnee, SC 29323
- Type:
- Other
- Sq.Ft.:
- n/a
- Status:
- Active
- Beds:
- 3
- Lot size:
- 0.61 Acres
- Year built:
- 2024
- Baths:
- 3.00
- MLS#:
- 1539873
- Subdivision:
- Verde Farms
ADDITIONAL INFORMATION
Welcome to Verde Farms by Adrian B Homes in Chesnee, SC. The Delta floorplan is an exquisite 3-bedroom, 2.5-bathroom home boasting a generous 2,142 square feet of heated living space, complemented with an office. Step into the modern open kitchen with elegant quartz countertops, black stainless appliances. Extra-large, multi-function windows throughout allow natural sunlight to brighten and fill the home. Luxury vinyl plank flooring that extends throughout provides a clean, modern feeling. The luxurious primary suite includes exposed wood beams and an accent wall, a tile shower with a glass enclosure, double vanities, and two closets with charming barn doors. Relax by the electric fireplace in the spacious living area or enjoy outdoor living on the 20x8 covered back porch. You must see this home built by a local custom home builder for yourself. With the purchase of this home, you'll have the peace of mind that comes with a 1-year home warranty, 2-year mechanical warranty, and 10-year structural warranty. Don't miss your chance to own this masterpiece in Verde Farms and enjoy the wonderful lifestyle that is Chesnee, SC!
$360,000
2035 Meadow Glen Chesnee, SC 29323
- Type:
- Single Family
- Sq.Ft.:
- 1,766
- Status:
- Active
- Beds:
- 3
- Lot size:
- 0.58 Acres
- Year built:
- 2024
- Baths:
- 2.00
- MLS#:
- 316476
- Subdivision:
- Verde Farms
ADDITIONAL INFORMATION
Welcome to Verde Farms by Adrian B Homes in Chesnee, SC. The Stanley floor plan is a single-story home with a flex space and boasts an elegant 3-bedroom, 2-bathroom home with roughly 1,766 square feet of heated living space. Step into the modern, open kitchen with sleek quartz countertops, white cabinets, and black stainless-steel appliances. Extra-large, multi-function windows throughout allow natural sunlight to brighten and fill the home. Luxury vinyl plank flooring that extends throughout provides a clean, modern feeling. The luxurious primary suite includes an impressive shiplap tray ceiling, a tile shower with a glass enclosure, double vanities, and large walk-in closet. Relax by the electric fireplace in the spacious living area or enjoy outdoor living on the 8x8 covered back porch. You must see this home built by a local custom home builder for yourself. With the purchase of this home, you'll have the peace of mind that comes with a 1-year home warranty, 2-year mechanical warranty, and 10-year structural warranty.
- Type:
- Single Family
- Sq.Ft.:
- 2,844
- Status:
- Active
- Beds:
- 5
- Lot size:
- 0.65 Acres
- Baths:
- 3.00
- MLS#:
- 316465
- Subdivision:
- Fairview Falls
ADDITIONAL INFORMATION
The welcoming front porch, warm exterior vinyl colors, and exterior stone will catch your eye. As you enter, you'll find a bedroom and full bathroom for guests or a perfect place for a home office. The open-concept space connecting the kitchen, dining, and living area is perfect for gatherings with friends and family. The luxury vinyl plank flooring can be seen throughout the downstairs. The chef in the family will appreciate the gas appliances, granite countertops, and shaker-style cabinetry. The kitchen leads to a large wooded backyard that offers plenty of privacy. Upstairs, you'll find a spacious loft. All three secondary bedrooms have ample closet space and share a bathroom with upgrades such as dual sinks and quartz countertops. The primary suite is sure to become your oasis with a large five-foot shower, dual sinks with a quartz countertop, and plenty of storage. Come to Fairview Falls today to see this home!
$390,000
2031 Meadow Glen Chesnee, SC 29323
- Type:
- Single Family
- Sq.Ft.:
- 2,142
- Status:
- Active
- Beds:
- 3
- Lot size:
- 0.61 Acres
- Year built:
- 2024
- Baths:
- 3.00
- MLS#:
- 316458
- Subdivision:
- Verde Farms
ADDITIONAL INFORMATION
BLACK STAINLESS REFRIGERATOR INCLUDED WITH ALL HOMES PURCHASED IN OCTOBER. Welcome to Verde Farms by Adrian B Homes in Chesnee, SC. The Delta floorplan is an exquisite 3-bedroom, 2.5-bathroom home boasting a generous 2,142 square feet of heated living space, complemented with an office. Step into the modern open kitchen with elegant quartz countertops, black stainless appliances. Extra-large, multi-function windows throughout allow natural sunlight to brighten and fill the home. Luxury vinyl plank flooring that extends throughout provides a clean, modern feeling. The luxurious primary suite includes exposed wood beams and an accent wall, a tile shower with a glass enclosure, double vanities, and two closets with charming barn doors. Relax by the electric fireplace in the spacious living area or enjoy outdoor living on the 20x8 covered back porch. You must see this home built by a local custom home builder for yourself. With the purchase of this home, you'll have the peace of mind that comes with a 1-year home warranty, 2-year mechanical warranty, and 10-year structural warranty. Don't miss your chance to own this masterpiece in Verde Farms and enjoy the wonderful lifestyle that is Chesnee, SC!
$419,000
1050 Paula Parris Chesnee, SC 29323
- Type:
- Single Family
- Sq.Ft.:
- 2,467
- Status:
- Active
- Beds:
- 4
- Lot size:
- 0.57 Acres
- Year built:
- 2024
- Baths:
- 3.00
- MLS#:
- 316386
- Subdivision:
- Parris Meadows
ADDITIONAL INFORMATION
$253,590
117 Addison Creek Chesnee, SC 29323
- Type:
- Single Family
- Sq.Ft.:
- 1,364
- Status:
- Active
- Beds:
- 3
- Lot size:
- 0.18 Acres
- Year built:
- 2024
- Baths:
- 2.00
- MLS#:
- 316188
- Subdivision:
- Kyndra Hollow
ADDITIONAL INFORMATION
Spec Home - 3bdrm/2bth, 2 car attached garage in new subdivision, 1364heated space, LVP in main living area, carpet in bedrooms, granite countertops, pan ceiling in living room area and primary bedroom, ceiling fan on covered rear porch **Note: Plan/upgrades on attached plan may change at builders discretion.
- Type:
- Single Family
- Sq.Ft.:
- 2,970
- Status:
- Active
- Beds:
- 5
- Lot size:
- 0.61 Acres
- Year built:
- 2024
- Baths:
- 4.00
- MLS#:
- 316187
- Subdivision:
- Parris Meadows
ADDITIONAL INFORMATION
$309,990
328 Keel Rd Chesnee, SC 29323
- Type:
- Single Family
- Sq.Ft.:
- 1,771
- Status:
- Active
- Beds:
- 4
- Lot size:
- 0.49 Acres
- Year built:
- 2022
- Baths:
- 3.00
- MLS#:
- 316021
- Subdivision:
- Huckleberry Cove
ADDITIONAL INFORMATION
***Seller is offering $5,000 towards buyers closing cost!!*** Come Checkout this BEAUTIFUL 4 bedroom, 2.5 bathroom home. This Enchanted Homes property is only 2 years old and features crown molding, chair railing throughout the home, custom blinds, beautiful LVP flooring, upgraded kitchen cabinets, granite countertops in the kitchen and bathrooms, as well as a gas fireplace. The master suite has a beautiful tray ceiling and offers a walk-in closet and private bath featuring dual vanities. Youâ??ll also appreciate the walk-in laundry room and two car garage. Outside you'll find a covered front porch and covered back patio, perfect for all your family gatherings. The very large backyard includes a brand new fence around the entire back yard. Brand New Onsite built storage shed or man cave stays with the home. The owners put in extra sod in the backyard. This home has been meticulously well cared for. This beautiful home is a home you don't want to miss seeing.. The home also features custom blinds throughout. Come experience this relaxing and well sought after neighborhood for yourself. Convenient access to Lake Blalock, I85 and I26. Schedule your private tour today.
$239,000
213 Rhode Island Chesnee, SC 29323
- Type:
- Other
- Sq.Ft.:
- n/a
- Status:
- Active
- Beds:
- 3
- Lot size:
- 0.26 Acres
- Year built:
- 2024
- Baths:
- 2.00
- MLS#:
- 1538354
ADDITIONAL INFORMATION
Welcome to your dream craftsman-style home, perfect for first-time buyers! This charming residence offers an inviting open floor plan with 10-foot tall ceilings, creating an airy, spacious atmosphere for entertaining or relaxing. With modern finishes throughout, this cozy yet functional space is designed to meet all your needs. The one-car garage adds convenience for parking and storage. Location is key—this home is just 5 minutes from the local high school, middle school, and elementary school, making school drop-offs a breeze. It's the perfect spot for families looking to settle into a friendly neighborhood with easy access to daily essentials!
$169,900
398 Country Oak Chesnee, SC 29323
- Type:
- Land
- Sq.Ft.:
- n/a
- Status:
- Active
- Beds:
- n/a
- Lot size:
- 0.82 Acres
- Baths:
- MLS#:
- 1526170
- Subdivision:
- Fox Hill Plantation
ADDITIONAL INFORMATION
Back on the market, buyers changed their mind. Discover the perfect canvas for your dream home in the prestigious Fox Hill Plantation subdivision. This .82-acre lot boasts 178 feet of pristine waterfrontage, promising serenity and natural beauty. Nestled in a tranquil cul-de-sac, this meticulously prepared lot awaits your architectural vision. With public water access and ready-to-build landscape, the stage is set for your masterpiece. Convenience meets tranquility with easy access to Boiling Springs and I-85. Whether you seek lakeside relaxation or city adventures, this coveted locale offers endless possibilities.
$69,000
715 Gents Chesnee, SC 29323
ADDITIONAL INFORMATION
Mostly level 2 acre lot with some slight sloping in rear. Property has a well but its advised to have inspected. Seller holds quit claim deed to property. Hanover title can do title search for buyer. Lot is buildable without restrictions to mobile homes.
$260,000
152 Old Airport Chesnee, SC 29323
- Type:
- Other
- Sq.Ft.:
- n/a
- Status:
- Active
- Beds:
- 3
- Lot size:
- 0.44 Acres
- Baths:
- 2.00
- MLS#:
- 1538239
- Subdivision:
- Owens Place
ADDITIONAL INFORMATION
Welcome to this beautiful home with a neutral color scheme that gives it a modern and elegant look. The kitchen features a convenient island and stainless steel appliances, perfect for any chef. The primary bathroom has double sinks for extra space during your morning routine. The home has fresh interior paint, adding to its charm. Enjoy the covered patio, ideal for outdoor entertaining or relaxing in the backyard. Don’t miss out on this gem—it's a must-see!
$1,899,000
135 Neal Pointe Chesnee, SC 29323
- Type:
- Other
- Sq.Ft.:
- n/a
- Status:
- Active
- Beds:
- 5
- Lot size:
- 0.51 Acres
- Year built:
- 2016
- Baths:
- 5.00
- MLS#:
- 1538178
- Subdivision:
- Other
ADDITIONAL INFORMATION
Do Stunning Lake Views, Peace, Tranquility, and Relaxation sound appealing? Discover your dream retreat at this exquisite lake house nestled on the serene shores of Lake Blalock in South Carolina. With breathtaking long lake views framed by a wall of windows, this home is a perfect blend of elegance and comfort. The beautiful brick walkway leads you to the archway that accents the custom designer double front door, leading into a grand foyer accentuated by a stunning chandelier. The main level features beautiful hardwood floors throughout, crown molding, arched entries, coffered and high ceiling details, specialty light fixtures, and an open concept design that seamlessly connects the living room, sunroom, and gourmet kitchen—ideal for entertaining or relaxing with family friends. The sunroom, bathed in natural light, has panoramic views of the stunning Gunite pool and the tranquil lake beyond. Step out onto the screened porch to feel the gentle breeze or head to the spacious breakfast area for casual dining. The chef’s kitchen is a culinary enthusiast’s dream, boasting custom cabinetry with glass fronts, high-end Bosch appliances, an induction cooktop, double ovens, and a walk-in pantry. The formal dining room impresses with an exquisite chandelier, trey ceiling, and ample space for large gatherings. Retreat to the expansive primary suite, complete with a cozy sitting area, fitness space, and custom built-ins. The luxurious en-suite bathroom features quartz countertops, a jacuzzi tub accented by a stunning stained glass window from a Charleston artist, and a spacious tile shower. A custom walk-in closet provides all the storage you could need. Two additional bedrooms on the main level share a well-appointed bathroom, while the office has built-in shelving for your work-from-home needs. The oversized garage accommodates vehicles of any size and provides extra storage or workspace. Descend via the hydraulic elevator or stairs to the finished basement, perfect for entertaining. This level features a spacious living area with a full wet bar, large covered patio, and stunning views of the saltwater gunite pool. Two additional en-suite bedrooms boast comfort and privacy, while the unfinished areas provide ample storage and workshop space, including a cedar closet for your garments. Step outside and you feel like you are in paradise… The landscape surrounding the pool and lining the walkway to the dock offers privacy and a bit of an island feel. The beautifully stained dock with built-in benches is perfect for quiet moments by the water, equipped with an electric lift for your boat. Enjoy the sunset from the oversized dock, ideal for alfresco dining and relaxing with a charcuterie board after a day on the lake, while streaming music inside and out. Located on a peaceful cul-de-sac, this luxury lake house offers an idyllic escape as a second home or primary residence. Only minutes from daily necessities and the interstate, plus 15 minutes to Spartanburg, 30 minutes to Greenville and about 1 hour to Charlotte and Asheville. Experience the best-kept secret of the Upstate—schedule your private showing today!
$140,000
122 Harbour Pointe Chesnee, SC 29323
- Type:
- Land
- Sq.Ft.:
- n/a
- Status:
- Active
- Beds:
- n/a
- Lot size:
- 1.14 Acres
- Baths:
- MLS#:
- 1536286
- Subdivision:
- Other
ADDITIONAL INFORMATION
Welcome to your very own sliver of paradise in the North Harbour subdivision at Lake Blalock! This is a beautiful corner Lake View lot with access to the water. This would be a great opportunity to build your dream home at the lake. The lot is a wooded, over an acre lot sloping to allow for a two tiered view with basement floor plan. Make sure to check out this gem before it's gone!
$344,900
336 R C Thompson Chesnee, SC 29323
- Type:
- Other
- Sq.Ft.:
- n/a
- Status:
- Active
- Beds:
- 3
- Lot size:
- 0.51 Acres
- Baths:
- 2.00
- MLS#:
- 1536798
- Subdivision:
- Thompson Creek
ADDITIONAL INFORMATION
Nice custom 3 bedrooms, 2 full baths house . No HOA with 0,51 acre leveled lot . Open floor plan, 9 ft ceilings, recessed lighting . The home has tons of upgrades throughout. From ceramic tile, solid surface countertops, custom upscale kitchen with range hood , and soft close cabinets ,LVP floors and more . Don't miss out on the opportunity to make this your new home. Agent to verify square footage if important to buyer.
$569,000
221 Burton Chesnee, SC 29323
- Type:
- Single Family
- Sq.Ft.:
- 3,419
- Status:
- Active
- Beds:
- 6
- Lot size:
- 1.16 Acres
- Year built:
- 1996
- Baths:
- 4.00
- MLS#:
- 315650
- Subdivision:
- None
ADDITIONAL INFORMATION
Welcome to this beautifully maintained 6-bedroom, 3-bathroom home, set on a generous 1.16-acre lot that combines modern living with peaceful outdoor spaces. Enjoy your mornings on the charming wrap-around porch, perfect for sipping coffee and soaking in the tranquil surroundings. As you step inside, youâ??re greeted by a warm, inviting atmosphere with an open-living area that seamlessly flows into the kitchen and dining spaces. The first floor includes a private mother-in-law suite featuring a spacious bedroom, walk-in closet, living area, and a full bathroomâ??ideal for guests or extended family. Upstairs, youâ??ll find five additional bedrooms and two full bathrooms, offering ample space for everyone. Outdoors, just steps from the pool, a welcoming pool house provides the perfect retreat for relaxation or entertainment after a swim, enhancing your outdoor living experience. Additionally, two detached workshops offer versatile space for hobbies, projects, or extra storage. This home is thoughtfully designed to offer comfort, functionality, and the perfect balance of indoor and outdoor living. Call me today to schedule your private tour!
- Type:
- Single Family
- Sq.Ft.:
- 1,344
- Status:
- Active
- Beds:
- 3
- Lot size:
- 4.76 Acres
- Year built:
- 1970
- Baths:
- 1.00
- MLS#:
- 315496
- Subdivision:
- None
ADDITIONAL INFORMATION
You can't beat all this house has to offer!! Land, location, size of house, double car detached garage, full basement, very well kept... the list goes on! With almost 5 acres and no restrictions, you have all the privacy you need or all the options to do anything you'd desire with the additional land that's not restricted. The house has a full basement that could easily be completed to add an additional 1344 square feet to the home. Additional 8.2 acres is also for sale right across the street that has the option to be bought with the home. Addresses, Lot 23 Arrowood Branch rd and Lot 24 Arrowood branch rd show the additional acreage. Don't miss out on this one!!
$489,000
326 Montego Lane Chesnee, SC 29323
- Type:
- Single Family
- Sq.Ft.:
- 2,750
- Status:
- Active
- Beds:
- 5
- Lot size:
- 0.59 Acres
- Year built:
- 2011
- Baths:
- 4.00
- MLS#:
- 315423
- Subdivision:
- Hummingbird Estates
ADDITIONAL INFORMATION
This stunning one owner home in Dist. 2 has 5 bedrooms and 4 full baths! As you enter the home, you are greeted with an open floor plan that feels luxurious and homey! With a formal dining room large enough for 8/10 seater table and a large eat in kitchen, your entire family can gather here! The kitchen, living space and dining area are open to one another. The living space features raised ceilings, exposed beams and a stone fireplace! The master suite has his and her closets, plus a private toilet and shower area while your main en suite area has double sinks and a jetted tub. The master also has access to the 36 ft screened porch which is also accessible from both the living room and eat in kitchen. 3 more large bedrooms and 2 baths are downstairs. Upstairs there is another oversized bedroom with it's own full bath, double closets and walk in attic space! The outdoor areas really add to family bonding time and overall enjoyment of the home. The screened porch opens immediately to an oversized trex deck that leads to a privacy fenced back yard, outdoor firepit, and child's playset that remains with the home. The underground irrigation makes maintaining the yard simple and efficient. With arched doorways, hardwood flooring, trey ceilings, smooth cathedral ceilings, smooth top counter tops and over 1/2 acre this home really does have every luxury while still feeling like home. Please provide a pre-approval letter or proof of funds if cash when scheduling appointment.
- Type:
- Single Family
- Sq.Ft.:
- 3,578
- Status:
- Active
- Beds:
- 5
- Lot size:
- 0.61 Acres
- Year built:
- 2024
- Baths:
- 5.00
- MLS#:
- 315346
- Subdivision:
- Parris Meadows
ADDITIONAL INFORMATION
- Type:
- Single Family
- Sq.Ft.:
- 2,035
- Status:
- Active
- Beds:
- 3
- Lot size:
- 0.48 Acres
- Year built:
- 2024
- Baths:
- 3.00
- MLS#:
- 315345
- Subdivision:
- Parris Meadows
ADDITIONAL INFORMATION
$174,900
162 Stoneridge Chesnee, SC 29323
- Type:
- Land
- Sq.Ft.:
- n/a
- Status:
- Active
- Beds:
- n/a
- Lot size:
- 0.8 Acres
- Baths:
- MLS#:
- 315339
- Subdivision:
- Stone Ridge
ADDITIONAL INFORMATION
Deep water lot on Lake Blalock! This one street neighborhood is a best kept secret on Lake Blalock. 168 feet of water frontage. Absolutely breath taking spot to build your dream home.

Information is provided exclusively for consumers' personal, non-commercial use and may not be used for any purpose other than to identify prospective properties consumers may be interested in purchasing. Copyright 2024 Greenville Multiple Listing Service, Inc. All rights reserved.

Chesnee Real Estate
The median home value in Chesnee, SC is $327,990. This is higher than the county median home value of $232,300. The national median home value is $338,100. The average price of homes sold in Chesnee, SC is $327,990. Approximately 48.07% of Chesnee homes are owned, compared to 32.65% rented, while 19.28% are vacant. Chesnee real estate listings include condos, townhomes, and single family homes for sale. Commercial properties are also available. If you see a property you’re interested in, contact a Chesnee real estate agent to arrange a tour today!
Chesnee, South Carolina has a population of 679. Chesnee is less family-centric than the surrounding county with 11.63% of the households containing married families with children. The county average for households married with children is 29.91%.
The median household income in Chesnee, South Carolina is $40,125. The median household income for the surrounding county is $57,627 compared to the national median of $69,021. The median age of people living in Chesnee is 45.8 years.
Chesnee Weather
The average high temperature in July is 90.2 degrees, with an average low temperature in January of 25.5 degrees. The average rainfall is approximately 49.6 inches per year, with 2 inches of snow per year.
