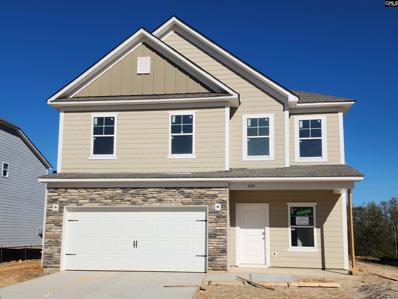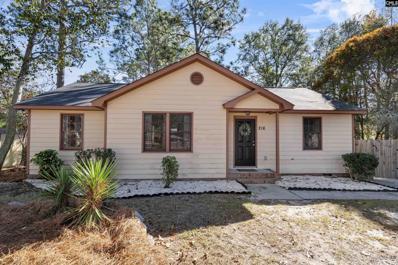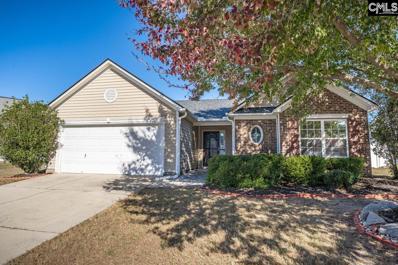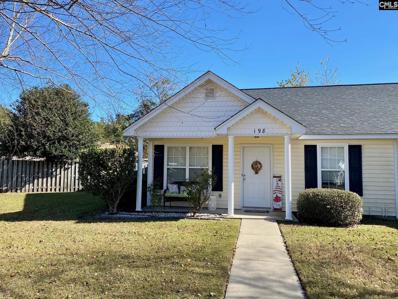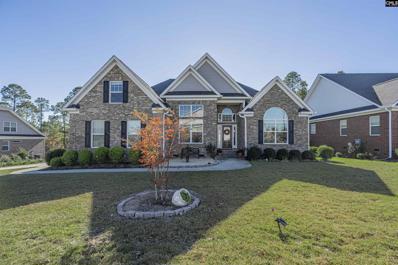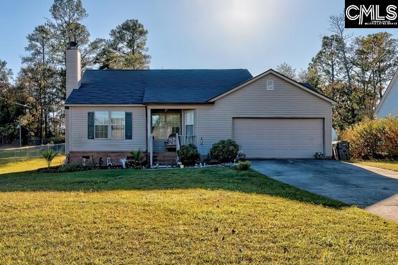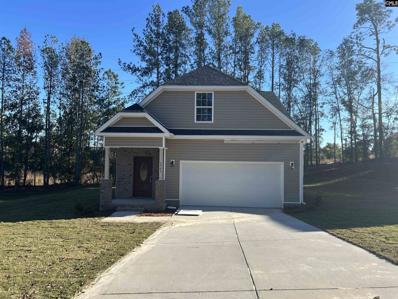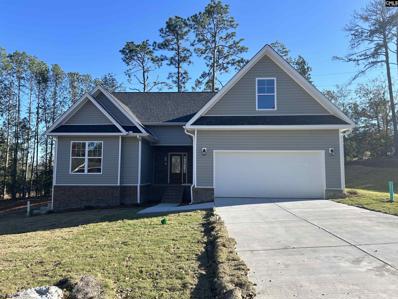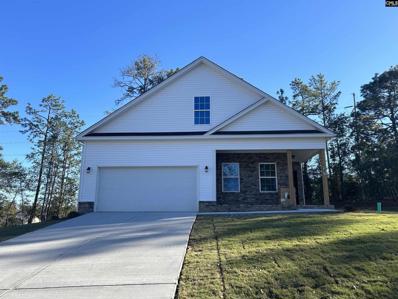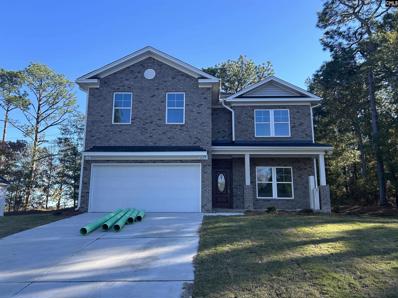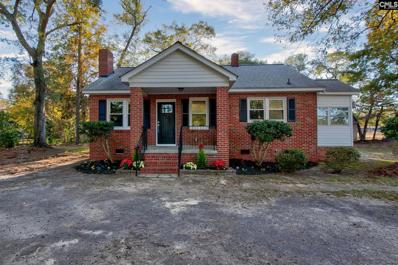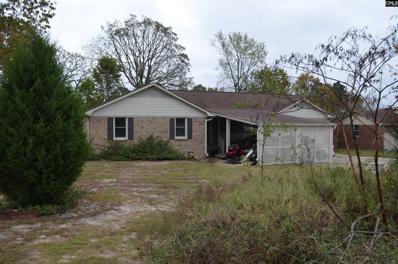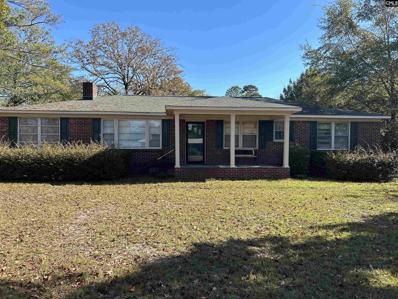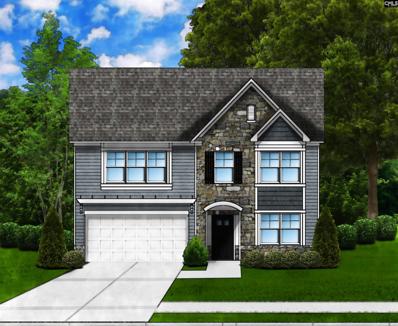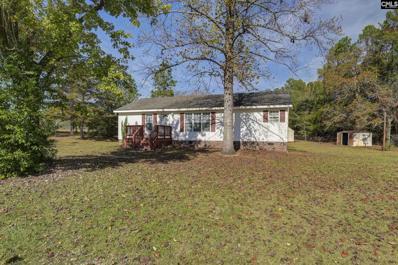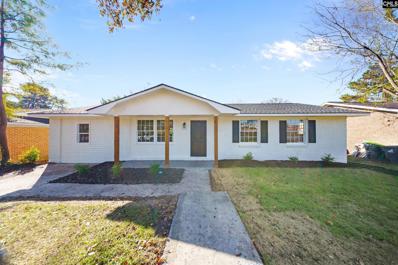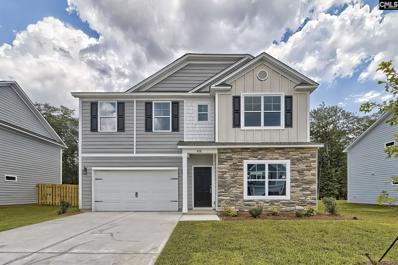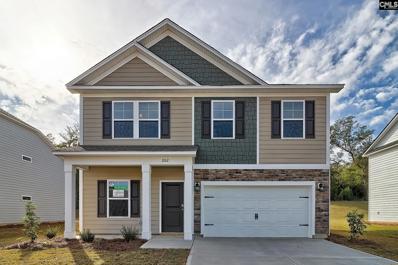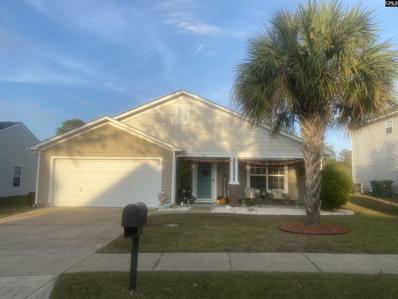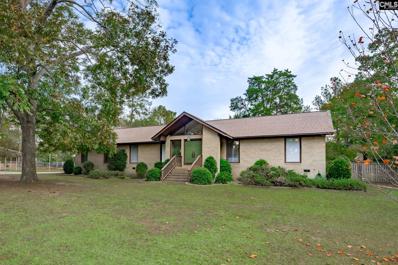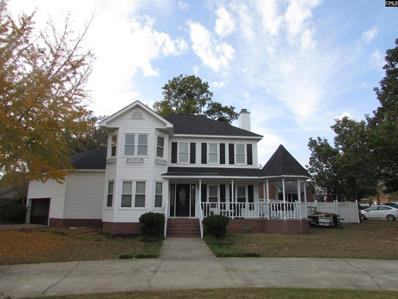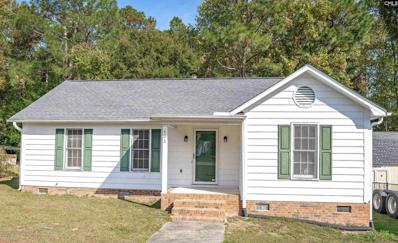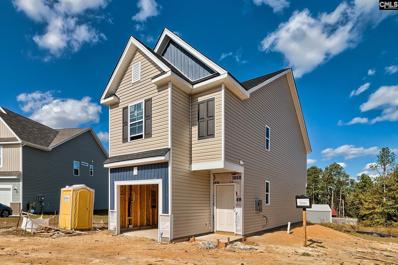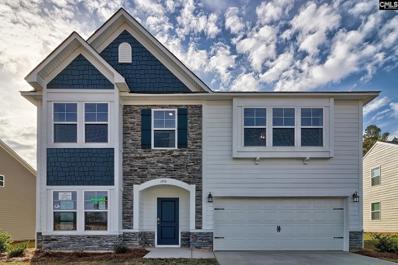West Columbia SC Homes for Rent
The median home value in West Columbia, SC is $204,100.
This is
lower than
the county median home value of $234,700.
The national median home value is $338,100.
The average price of homes sold in West Columbia, SC is $204,100.
Approximately 52.99% of West Columbia homes are owned,
compared to 39.21% rented, while
7.8% are vacant.
West Columbia real estate listings include condos, townhomes, and single family homes for sale.
Commercial properties are also available.
If you see a property you’re interested in, contact a West Columbia real estate agent to arrange a tour today!
- Type:
- Single Family
- Sq.Ft.:
- 2,140
- Status:
- NEW LISTING
- Beds:
- 4
- Lot size:
- 0.2 Acres
- Year built:
- 2024
- Baths:
- 3.00
- MLS#:
- 597663
- Subdivision:
- COTTAGES AT ROOFS POND
ADDITIONAL INFORMATION
VERY SWEET deal from Great Southern Homes! Close in 2024! A loan at 3.99% for the first year and then 4.99% (5.842% APR) for the rest of the loan on FHA and VA loans for you! And receive $5000 for closing costs! To qualify, one must use Homeowners Mortgage and close in 2024. On other loan types and later closings, get $15,000 in Closing Costs with Homeowners Mtg. Now thatâ??s a Double Wow! New Construction by Great Southern Homes in Cottages at Roofs Pond! Floor plan: McClean II A with SUNROOM on Lot 15. HARDIPLANK SIDING! FOUR BR/2.5 BA plan with lots of storage! The front porch welcomes you into the foyer with powder room & archway leading into the Great Room. Luxury Vinyl Flooring throughout entire main floor living spaces and baths & laundry! You will love the large kitchen offering a huge island, upgraded gray shaker style cabinets, granite counters, stainless appliances (smooth top electric range, DW, microwave, disposal), tiled backsplash and pantry. Nearby is the nice dining area overlooking the backyard. Loads of upgrades are included to please you: Gas cooking available; Sunroom; Fireplace; covered Back Porch; upgraded trim package; Craftsman lighting package, framed Mirrors and more! Upstairs is the Owner's Bedroom with TWO large walk-in closets, box ceiling, & private bath with separate shower, soaking tub and dual vanity. There are 3 more BRs (two with walk-in closets) that share the hall bath with dual vanity. Large laundry room. Double garage. Landscaped with sod and shrubs. Front, sides, and back automatic sprinkler system. One year builder workmanship warranty & 10-year structural warranty are included! The home is loaded with GreenSmart energy efficient features: radiant barrier attic sheathing, if available, HERS testing, tankless water heater, energy efficient gas furnace and much, much more!
Open House:
Sunday, 12/1 1:00-3:00PM
- Type:
- Single Family
- Sq.Ft.:
- 1,169
- Status:
- NEW LISTING
- Beds:
- 3
- Lot size:
- 0.18 Acres
- Year built:
- 1986
- Baths:
- 2.00
- MLS#:
- 597683
- Subdivision:
- HAMLET SOUTH
ADDITIONAL INFORMATION
Welcome to 216 Coronado Drive, Hamlet Southâ??a charming 3-bedroom, 2-bath home with a privacy-fenced yard and a brand-new roof, perfect for relaxed and easy living. Nestled in West Columbia, within the highly sought-after Lexington One School District, this home offers a blend of functionality and style. Inside, you'll find: Laminate floors in the hallway, living room, and kitchen, paired with carpeted bedrooms and tile bathrooms for a practical yet cozy design. A master suite with a private bath featuring a convenient walk-in shower. A modern kitchen with granite countertops, stainless steel appliances, and a combined pantry/laundry closet. Additional features include a pull-down attic staircase for extra storage, enclosed outdoor storage, and a small deck just off the kitchenâ??perfect for enjoying morning coffee. The expansive backyard is ideal for family gatherings and outdoor fun. This home is move-in ready and waiting for you!
Open House:
Sunday, 12/15 12:00-2:00PM
- Type:
- Single Family
- Sq.Ft.:
- 1,236
- Status:
- NEW LISTING
- Beds:
- 3
- Lot size:
- 0.2 Acres
- Year built:
- 2009
- Baths:
- 2.00
- MLS#:
- 597615
- Subdivision:
- HUNTERS MILL
ADDITIONAL INFORMATION
This home has approximately 1,236 square feet of living space with three bedrooms and two bathrooms. The spacious exterior features well-maintained landscaping, providing an inviting entryway and ample outdoor space. The interior layout is designed to maximize the abundance of natural light, creating a warm and welcoming atmosphere. The neutral color palette throughout the home allows for easy personalization, while the cozy fireplace and ample cabinetry in the kitchen provides both comfort and functionality. The spacious yard and well-maintained exterior provide a serene and low-maintenance living environment, with ample parking available. New Roof (2023), New Vinyl Fence and AC Shade (2023), New toilets (2023), New Water Heater (2023), Window Film Insulation (2019), New TRANE AC System (2018) and Garage Attic Insulate (2016). Assumable 2.99% VA loan!
- Type:
- Other
- Sq.Ft.:
- 1,040
- Status:
- NEW LISTING
- Beds:
- 2
- Lot size:
- 0.12 Acres
- Year built:
- 2003
- Baths:
- 2.00
- MLS#:
- 597611
- Subdivision:
- QUINTON COMMONS
ADDITIONAL INFORMATION
Welcome to your new home in beautiful Lexington, SC! This delightful 2-bedroom, 2-bathroom patio home offers the perfect blend of convenience and comfort, ideally located just minutes from Lexington Medical Center, vibrant shopping destinations, and the bustling heart of downtown Columbia. Enjoy your spacious Great Room that leads you right out to your own private patio with an outdoor storage closet perfect for all of your tools and accessories. This home features one of the largest backyards in the neighborhood. Donâ??t miss the opportunity to call this charming patio home your own. Schedule a tour today and experience the perfect blend of comfort and convenience in the heart of Lexington!
- Type:
- Single Family
- Sq.Ft.:
- 2,642
- Status:
- NEW LISTING
- Beds:
- 3
- Lot size:
- 0.33 Acres
- Year built:
- 2019
- Baths:
- 2.00
- MLS#:
- 597605
- Subdivision:
- INDIAN RIVER
ADDITIONAL INFORMATION
Beautiful 3-bedroom 2-bathroom home with additional finished bonus room over the garage. Spacious formal dining room with butler pantry and open concept floor plan with spacious living area and built-in bookcases on each side of the gas log fireplace and kitchen appointed with large island and plenty of pantry space. This stately brick home has it all, including a two-stall garage. The primary suite is large and includes a sitting area, ensuite bath with walk-in shower and garden tub facing the double vanity with makeup station separating vanities. Wood privacy fence encloses the large backyard which you can enjoy from your screened porch. Wooded view.
- Type:
- Single Family
- Sq.Ft.:
- 1,462
- Status:
- NEW LISTING
- Beds:
- 3
- Lot size:
- 0.32 Acres
- Year built:
- 1991
- Baths:
- 2.00
- MLS#:
- 597561
- Subdivision:
- DOVE TRACE
ADDITIONAL INFORMATION
Nestled in a peaceful cul-de-sac, this charming 3-bedroom, 2-bathroom home offers the perfect blend of comfort and convenience. Situated on a generously sized lot, the property features a two-car garage and ample outdoor space for relaxation or entertainment. Inside, youâ??ll find a well-designed layout that caters to both daily living and hosting gatherings. Located in a quiet neighborhood, this home is just minutes away from local amenities, making it an excellent choice for those seeking tranquility without sacrificing accessibility. Donâ??t miss the chance to make this property your own!
- Type:
- Single Family
- Sq.Ft.:
- 2,301
- Status:
- NEW LISTING
- Beds:
- 3
- Lot size:
- 0.25 Acres
- Year built:
- 2024
- Baths:
- 3.00
- MLS#:
- 597548
- Subdivision:
- DURHAM PLACE
ADDITIONAL INFORMATION
This brand new house out of five will make a great home! This is a 3 bedroom, 2.5 bathroom home with an additional room over the garage. The master bedroom is located on the main floor, while the other two are on the second floor, allowing for some privacy. The home is located conveniently near downtown Columbia, the highway, and CAE. Still under construction, with an estimated completion in about a month or so.
- Type:
- Single Family
- Sq.Ft.:
- 2,310
- Status:
- NEW LISTING
- Beds:
- 4
- Lot size:
- 0.5 Acres
- Year built:
- 2024
- Baths:
- 3.00
- MLS#:
- 597547
ADDITIONAL INFORMATION
This charming new construction house will make a perfect home! This is a four bedroom, 2.5 bathroom home with a fire place. All bedrooms are on the same floor, with a bonus room upstairs, above the garage. The home is located conveniently near downtown Columbia, the highway, and CAE. It is also still under construction, should be ready in about a month. Agent is related to seller.
- Type:
- Single Family
- Sq.Ft.:
- 2,436
- Status:
- NEW LISTING
- Beds:
- 4
- Lot size:
- 0.5 Acres
- Year built:
- 2024
- Baths:
- 4.00
- MLS#:
- 597546
ADDITIONAL INFORMATION
This charming new construction house will make a perfect home! This is a four bedroom, 3.5 bathroom home with a fire place. The master bedroom is located on the main floor, along with another bedroom. The other two bedrooms are on the second floor and share a bathroom. The home is located conveniently near downtown Columbia, the highway, and CAE. It is also still under construction, should be finished in a month or so. Agent is related to seller.
- Type:
- Single Family
- Sq.Ft.:
- 2,621
- Status:
- NEW LISTING
- Beds:
- 5
- Lot size:
- 0.5 Acres
- Year built:
- 2024
- Baths:
- 4.00
- MLS#:
- 597545
ADDITIONAL INFORMATION
This charming new construction house will make a perfect home! This is a five bedroom, 3.5 bathroom home with a fire place. The master bedroom is located on the main floor, while the other bedrooms are upstairs, giving the master bedroom privacy from the other rooms. The home is located conveniently near downtown Columbia, the highway, and CAE. It is also still under construction, estimated to be finished in about a month. Agent is related to seller.
- Type:
- Single Family
- Sq.Ft.:
- 1,860
- Status:
- Active
- Beds:
- 4
- Lot size:
- 0.52 Acres
- Year built:
- 1957
- Baths:
- 2.00
- MLS#:
- 597433
ADDITIONAL INFORMATION
Welcome to this beautifully updated brick home located in the growing West Columbia. Featuring four bedrooms, two full bathrooms, a covered front porch, back deck and a side deck for outdoor sitting. The open kitchen features a bar island for dining that looks into the living room, both spaces with recessed lighting and new windows. The large lot and oversized shed offers endless opportunities for a man cave, workshop or outdoor entertaining. This home is just minutes away from shopping and dining in West Columbia. Don't miss your opportunity to make this home yours in time for the holidays!
- Type:
- Single Family
- Sq.Ft.:
- 2,000
- Status:
- Active
- Beds:
- 3
- Lot size:
- 0.45 Acres
- Year built:
- 1989
- Baths:
- 2.00
- MLS#:
- 597303
- Subdivision:
- FOX CROSSING
ADDITIONAL INFORMATION
Location is well defined with this home !! This all brick, 3 bedroom, 2 bath home has a two car garage, and carport .Home is located minutes from downtown Lexington, Columbia, Columbia Metropolitan Airport, I-20, and I-26. Basically close to everything !! Home features granite countertops in the kitchen, updated appliances and LVP flooring throughout the home. Living Room has a fireplace with gas logs with access to a 12x16 screened porch. Master Bedroom has a walk-in closet with an updated tub-shower in the master bath. Room over has an additional space, maybe a 4th bedroom. Fenced in backyard has a 4inch irrigation well. Not to mention - Lexington 1 award winning schools. A MUST SEE !!
- Type:
- Single Family
- Sq.Ft.:
- 1,939
- Status:
- Active
- Beds:
- 3
- Lot size:
- 0.76 Acres
- Year built:
- 1957
- Baths:
- 3.00
- MLS#:
- 597286
ADDITIONAL INFORMATION
This classic brick ranch, built in 1957, offers 1,939 square feet of living space. The home features both formal living and dining rooms with hardwood floors. The formal living room also has a wood burning fireplace. Great room has a separate reading nook, gas fireplace, french doors leading to patio. There are 3 bedrooms, 2 of which share a jack and jill bath. Property highlights include .077 acres, chain link fence and an additonal 384 square foot workshop with electricity. Well beside driveway is used for irrigation.
- Type:
- Single Family
- Sq.Ft.:
- 2,342
- Status:
- Active
- Beds:
- 4
- Lot size:
- 0.23 Acres
- Year built:
- 2024
- Baths:
- 3.00
- MLS#:
- 597283
- Subdivision:
- COTTAGES AT ROOFS POND
ADDITIONAL INFORMATION
VERY SWEET deal from Great Southern Homes! Close in 2024! A loan at 3.99% for the first year and then 4.99% (5.842% APR) for the rest of the loan on FHA and VA loans for you! And receive $5000 for closing costs! To qualify, one must use Homeowners Mortgage and close in 2024. On other loan types and later closings, get $15,000 in Closing Costs with Homeowners Mtg. Now thatâ??s a Double Wow! Close January 2025! New Construction by Great Southern Homes in Cottages at Roofs Pond with exterior HARDY PLANK siding! ! Floor plan: Porter II F on Lot 126. 4BR/2.5BA plan with main level office and back patio! The foyer with powder room & office with LVP opens into the formal dining room & main living spaces. Luxury Vinyl Flooring (LVP) throughout entire main floor living area, office, & all baths & laundry! You'll adore the large kitchen offering a huge island, gray shaker style cabinets, 3CM granite counters, stainless appliances (smooth top electric range, DW, MW, disposal), upgraded faucet, tiled backsplash, pantry, & eat-in area. The large Greatroom with gas log fireplace also offers LVP flooring as well. The house includes the upgraded Advanced series trim and Craftsman Lighting packages, fireplace, covered rear porch, oak staircase, framed mirrors, and upgraded brushed nickel faucets! Upstairs is the Owner's BR with TWO large walk-in closets, & private bath with tiled shower, soaking tub & dual vanity. Three more BRs with walk-in closets that share the hall bath with dual vanity. Large laundry room. Double garage. Landscaped with sod & shrubs. One-year builder workmanship warranty and 10-year structural warranty are included! The home is loaded with GreenSmart energy efficient features: HERS testing, tankless water heater, zoned energy efficient gas furnace and much, much more! Photos used may show optional upgrades.
- Type:
- Single Family
- Sq.Ft.:
- 1,296
- Status:
- Active
- Beds:
- 2
- Lot size:
- 1 Acres
- Year built:
- 2001
- Baths:
- 2.00
- MLS#:
- 597269
ADDITIONAL INFORMATION
LOVELY HOME NESTLED ON A PRIVATE ACRE BUT STILL CLOSE TO THE CONVENIENCE OF COLUMBIA DINING, SHOPPING AND USC! This 2 bed/ 2 bath home is full of amazing features! Natural light spills throughout the flowing layout as you move with ease from one room to the next. The large living room offers ample space to relax and open access to the kitchen. The spacious and bright kitchen boasts tons of counter and cabinet space making cooking a breeze! Both bedrooms feature walk-in closets and full, private baths! Enjoy relaxing or entertaining on the deck that looks out onto the private, serene, flat acre lot!
- Type:
- Single Family
- Sq.Ft.:
- 1,250
- Status:
- Active
- Beds:
- 4
- Lot size:
- 0.18 Acres
- Year built:
- 1973
- Baths:
- 2.00
- MLS#:
- 597009
ADDITIONAL INFORMATION
Absolutely charming and fully renovated, this ranch-style home offers 4 bedrooms and two full baths, all under a brand-new roof with new HVAC for peace of mind. Step inside to find fresh paint throughout and stunning new flooring that ties the whole space together beautifully. The kitchen is a highlight, featuring an eat-in area, a breakfast bar, and modern updates, making it ideal for cooking and gathering. The bathrooms are complete with stylish tile finishes and updated fixtures. Outside, enjoy a lovely deck and convenient storage space. Located close to I-20, this home combines comfort with easy access to nearby amenities. Schedule your showing today!
- Type:
- Single Family
- Sq.Ft.:
- 2,574
- Status:
- Active
- Beds:
- 4
- Lot size:
- 0.2 Acres
- Year built:
- 2024
- Baths:
- 3.00
- MLS#:
- 596870
- Subdivision:
- COTTAGES AT ROOFS POND
ADDITIONAL INFORMATION
VERY SWEET deal from Great Southern Homes! Close in 2024! A loan at 3.99% for the first year and then 4.99% (5.842% APR) for the rest of the loan on FHA and VA loans for you! And receive $5000 for closing costs! To qualify, one must use Homeowners Mortgage and close in 2024. On other loan types and later closings, get $15,000 in Closing Costs with Homeowners Mtg. Now thatâ??s a Double Wow! New Construction by Great Southern Homes in Cottages at Roofs Pond! Floor plan: Devonshire II A with covered porch on Lot 166. HARDIPLANK SIDING! FOUR BR/2.5 BA plan! The front porch welcomes you into the foyer with powder room, coat closet, powder room and adjoins the Living and Dining rooms. Luxury Vinyl Flooring throughout entire main floor living spaces and baths & laundry! You will love the large kitchen offering a huge island, upgraded white shaker style cabinets, granite counters, stainless appliances (smooth top electric range, DW, microwave, disposal), tiled backsplash and walk-in pantry. Nearby is the nice breakfast area in the open concept floorplan. Loads of upgrades are included to please you: Gas cooking available; Covered Porch; upgraded trim package; Craftsman lighting package; framed mirrors; cabinet hardware; electronic deadbolt; upgraded brushed nickel faucets and more! Upstairs is the Owner's Bedroom with TWO large walk-in closets, cathedral ceiling, & private bath with separate shower, soaking tub, water closet, and dual vanity. There are 3 more BRs (one with a walk-in closet) that share the hall bath. Large laundry room. Double garage. Landscaped with sod and shrubs. Front, sides, and back automatic sprinkler system. One year builder workmanship warranty & 10-year structural warranty are included! The home is loaded with GreenSmart energy efficient features: radiant barrier attic sheathing, if available, HERS testing, tankless water heater, energy efficient gas furnace and much, much more!
- Type:
- Single Family
- Sq.Ft.:
- 2,225
- Status:
- Active
- Beds:
- 5
- Lot size:
- 0.21 Acres
- Year built:
- 2024
- Baths:
- 3.00
- MLS#:
- 596869
- Subdivision:
- COTTAGES AT ROOFS POND
ADDITIONAL INFORMATION
VERY SWEET deal from Great Southern Homes! Close in 2024! A loan at 3.99% for the first year and then 4.99% (5.842% APR) for the rest of the loan on FHA and VA loans for you! And receive $5000 for closing costs! To qualify, one must use Homeowners Mortgage and close in 2024. On other loan types and later closings, get $15,000 in Closing Costs with Homeowners Mtg. Now thatâ??s a Double Wow! NEW PRICE! 98% complete. Close in THIRTY DAYS! New Construction by Great Southern Homes in Cottages at Roofs Pond with exterior HARDY PLANK siding! Beautiful and popular 5 BR/3 BA Bentcreek II C plan with main level office or 5th BR! The foyer opens to the main level full bath & 5th BR/office with carpet. Open concept with dining, kitchen and greatroom in one, large open area. Luxury Vinyl Flooring (LVP) throughout entire main floor living area & all baths & laundry! You'll adore the large kitchen offering a large island, white shaker style cabinets, 3CM granite counters, stainless appliances (smooth top electric range, DW, MW, disposal), upgraded faucet, tiled backsplash, & pantry. The large greatroom has a gas log corner FP with wood mantle. The home also has the Advanced Series Trim and Craftman Lighting packages included. The plumbing upgrade is also included. Upstairs is the large loft and the Owner's Bedroom with cathedral ceiling, TWO large walk-in closets, ceiling fan & private bath with tiled shower, soaking tub, water closet & dual vanity. Three more Bedrooms with private closets share the hall bath with dual vanity. Laundry room. Double garage. Landscaped with sod & shrubs. Front, sides, & back automatic sprinkler system. Rear patio, too. One-year builder workmanship warranty & 10-year structural warranty are included! The home is loaded with GreenSmart energy efficient features: HERS testing, tankless water heater and much more! Photos used are stock photos and may show optional upgrades.
- Type:
- Single Family
- Sq.Ft.:
- 1,455
- Status:
- Active
- Beds:
- 3
- Lot size:
- 0.16 Acres
- Year built:
- 2005
- Baths:
- 2.00
- MLS#:
- 596723
- Subdivision:
- HUNTERS MILL
ADDITIONAL INFORMATION
View Virtual Tour. Beautiful move in ready one-story, 3 Bedroom, 2 Bath, 1455 sqft home in the Hunters Mill neighborhood with easy access to I20 and I26. The entertainment area of this home has vaulted ceilings in both the living room and kitchen. The spacious kitchen includes a new tiled backsplash, new garbage disposal and dishwasher, plenty of cabinetry, an eat in bar, and provides access to a screened porch which overlooks a fenced backyard. The primary bedroom includes a walk-in closet and private bathroom. Numerous recent updates include architectural roof shingles in 2017, ductwork completely redone to make more home more energy-efficient, new LPV flooring in hallway and living room, all new carpet in the bedrooms with supreme padding, added fans on front and back porch, garage sanded and painted, landscaped front and back yard to include an irrigation system, privacy fence is 7 years old and has been stained bi-annually last done in 2024, along with a hardwired ring doorbell added, updated thermostat to a wi-fi app access one, and front door lock upgraded. Refrigerator, washer and dryer will convey. This well maintained and established neighborhood has sidewalks throughout along with a community pool, pavilion, and playground less than 800 feet from home. Just outside neighborhood and within a 1+ mile radius restaurant, grocery markets, and numerous retail stores.
- Type:
- Single Family
- Sq.Ft.:
- 2,188
- Status:
- Active
- Beds:
- 5
- Lot size:
- 0.13 Acres
- Year built:
- 2020
- Baths:
- 3.00
- MLS#:
- 596624
- Subdivision:
- TIMMONS POND
ADDITIONAL INFORMATION
DRAMATICALLY LOWER Your INTEREST RATE, making this home much more affordable with a 2-for-1 Rate Buy-Down, courtesy of the seller when using seller's preferred lender. And it gets even betterâ??when you work with our preferred local lender, youâ??ll receive a $1,000 credit toward your closing costs! This is your chance to save big and make your homeownership dreams a reality!This move-in-ready gem in West Columbia is the perfect blend of comfort, convenience, and charm! Less than five years old and impeccably maintained, itâ??s located in a fantastic, easy-access community close to everything you need. With a main-level bedroom, this home is ideal for guests, those avoiding stairs, or as the perfect home office. The open floor plan features a spacious kitchen with a full view of the great room, making it easy to keep an eye on daily activities or entertain with ease. The sellers have thoughtfully added a screened-in porchâ??perfect for enjoying the beautiful Southern weather year-round.Upstairs, the large ownerâ??s suite awaits with a vaulted ceiling, a private bath that includes a walk-in shower, and a luxurious soaking tubâ??your personal sanctuary. There are also three additional generously sized bedrooms and a conveniently located laundry room to make family life a breeze. The fully fenced backyard is ideal for outdoor fun, from barbecues to backyard games. A wonderful home in a friendly community, itâ??s ready to welcome a new family to fill it with love and memories. Donâ??t let this one pass you by! TO SHOW HOME'S VERSATILITY, ROOMS HAVE BEEN VIRTUALLY STAGED. CMLS has not reviewed and therefore does not endorse vendors who may appear in listings.
- Type:
- Single Family
- Sq.Ft.:
- 2,187
- Status:
- Active
- Beds:
- 3
- Lot size:
- 0.94 Acres
- Year built:
- 1976
- Baths:
- 2.00
- MLS#:
- 596591
ADDITIONAL INFORMATION
Back on market, no fault of Sellers. Buyer cancelled contract for financial reasons, no inspections were scheduled nor conducted. Welcome to this charming ranch-style, all-brick home in West Columbia, featuring 3 bedrooms, 2.5 bathrooms, and a spacious 2,187 square feet of living space, your own private pool and no HOA! New roof in 2023! Situated on a serene 0.94-acre lot, this property offers a perfect blend of comfort and functionality. Inside, youâ??ll find a welcoming formal dining room, a large family room with a fireplace and beams on the ceiling, creating an inviting and warm atmosphere for gatherings. The eat-in kitchen is ideal for casual meals with friends and family. The owner's suite provides a private retreat with ample space, complemented by two additional spacious bedrooms. A versatile finished room over the garage features built-ins, adding extra flexibility for a home office, library, or guest room. The bright and airy sunroom is a relaxing space to enjoy serene views of the backyard. Step outside to a spacious patio thatâ??s ideal for outdoor entertaining, leading to your own private oasisâ??a fenced-in backyard featuring a sparkling in-ground pool. With a 2-car garage and an additional carport, thereâ??s ample parking and storage space for all your needs. Nestled on a quiet street, this home is centrally located between I-20 and I-26, just minutes from downtown Columbia, there is quick access to shopping, dining, and entertainment!
- Type:
- Single Family
- Sq.Ft.:
- 2,131
- Status:
- Active
- Beds:
- 3
- Lot size:
- 0.2 Acres
- Year built:
- 1993
- Baths:
- 3.00
- MLS#:
- 596302
- Subdivision:
- FOX CROSSING
ADDITIONAL INFORMATION
This beauty is tucked away in a quiet cul de sac in the back of the Fox Crossing neighborhood. Features hardwood floors downstairs with French doors leading out of the living room going to backyard deck. Livingroom has gas fireplace and is freshly painted. 3 bedrooms and 2 1/2 baths with BONUS room over the huge two car garage that has wash area. Owners suite has trey ceilings and ceiling fan. En suite with double vanities. Separate shower and soaking tub and large walk in closet. Fantastic front parch with pergola and swing!
- Type:
- Single Family
- Sq.Ft.:
- 1,046
- Status:
- Active
- Beds:
- 2
- Lot size:
- 0.19 Acres
- Year built:
- 1984
- Baths:
- 2.00
- MLS#:
- 596291
- Subdivision:
- HAMLET SOUTH
ADDITIONAL INFORMATION
Nestled in the desirable Hamlet South neighborhood, this charming ranch-style home offers a unique opportunity for buyers looking to create their dream space. Sold AS-IS, itâ??s a blank canvas ready for your vision! Featuring a spacious, fully fenced backyard, itâ??s ideal for entertaining, kids, or pets. Located just minutes from major interstates and the airport, with access to highly rated Lexington 1 schools, this property combines convenience and potential. Donâ??t miss outâ??schedule your showing today!
- Type:
- Single Family
- Sq.Ft.:
- 1,480
- Status:
- Active
- Beds:
- 2
- Lot size:
- 0.26 Acres
- Year built:
- 2024
- Baths:
- 3.00
- MLS#:
- 596244
- Subdivision:
- LANIER ESTATES
ADDITIONAL INFORMATION
New construction ready to close in an estimated 30-45 days with no HOA in Lanier Estates! The Parkside 3 plan features include 2 bedrooms, 2 ½ baths, a loft on the 3rd level that can be used as a third bedroom, an attached garage, and fenced-in backyard! The welcoming entry leads to an open concept family room and kitchen featuring granite counters and plenty of cabinet and counter space for the family and entertaining. The ownerâ??s suite is located on the 2nd level and features a private full bath, double vanities, and walk-in closet. A significant 2nd bedroom with full bath access and the laundry can also be found on the 2nd floor. The flex is located on the 3rd floor for privacy and has a closet.
- Type:
- Single Family
- Sq.Ft.:
- 2,342
- Status:
- Active
- Beds:
- 4
- Lot size:
- 0.21 Acres
- Year built:
- 2024
- Baths:
- 3.00
- MLS#:
- 596148
- Subdivision:
- COTTAGES AT ROOFS POND
ADDITIONAL INFORMATION
VERY SWEET deal from Great Southern Homes! Close in 2024! A loan at 3.99% for the first year and then 4.99% (5.842% APR) for the rest of the loan on FHA and VA loans for you! And receive $5000 for closing costs! To qualify, one must use Homeowners Mortgage and close in 2024. On other loan types and later closings, get $15,000 in Closing Costs with Homeowners Mtg. Now thatâ??s a Double Wow! Close in THIRTY DAYS! New Construction by Great Southern Homes in Cottages at Roofs Pond with exterior HARDY PLANK siding! ! Floor plan: Porter II F on Lot 93. 4BR/2.5BA plan with main level office and back patio! The lot backs to wooded property. The foyer with powder room & office with LVP opens into the formal dining room & main living spaces. Luxury Vinyl Flooring (LVP) throughout entire main floor living area, office, & all baths & laundry! You'll adore the large kitchen offering a huge island, gray shaker style cabinets, 3CM granite counters, stainless appliances (GAS range, DW, MW, disposal), upgraded faucet, tiled backsplash, pantry, & eat-in area. The large Greatroom also offers LVP flooring as well. The house offers the upgraded Advanced series trim and Craftsman Lighting packages! Also included is the Brushed Nickel Plumbing fixtures throughout the home. Upstairs is the Owner's BR with TWO large walk-in closets, & private bath with tiled shower, soaking tub & dual vanity. Three more BRs with walk-in closets that share the hall bath with dual vanity. Large laundry room. Double garage. Landscaped with sod & shrubs. One-year builder workmanship warranty and 10-year structural warranty are included! The home is loaded with GreenSmart energy efficient features: HERS testing, tankless water heater, zoned energy efficient gas furnace and much, much more! Photos used may show optional upgrades.
Andrea D. Conner, License 102111, Xome Inc., License 19633, [email protected], 844-400-XOME (9663), 751 Highway 121 Bypass, Suite 100, Lewisville, Texas 75067

The information being provided is for the consumer's personal, non-commercial use and may not be used for any purpose other than to identify prospective properties consumer may be interested in purchasing. Any information relating to real estate for sale referenced on this web site comes from the Internet Data Exchange (IDX) program of the Consolidated MLS®. This web site may reference real estate listing(s) held by a brokerage firm other than the broker and/or agent who owns this web site. The accuracy of all information, regardless of source, including but not limited to square footages and lot sizes, is deemed reliable but not guaranteed and should be personally verified through personal inspection by and/or with the appropriate professionals. Copyright © 2024, Consolidated MLS®.
