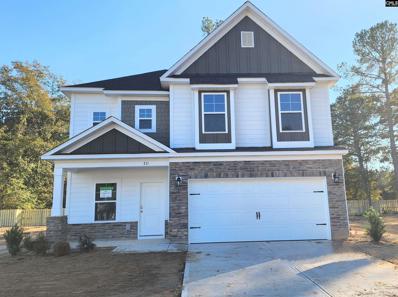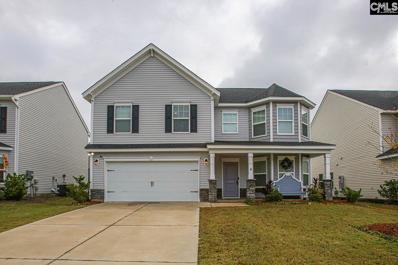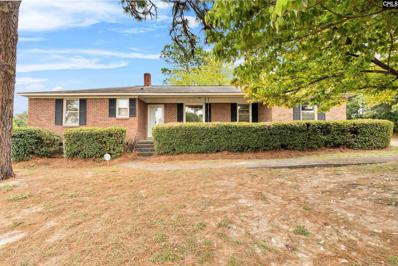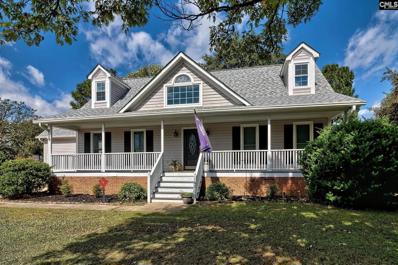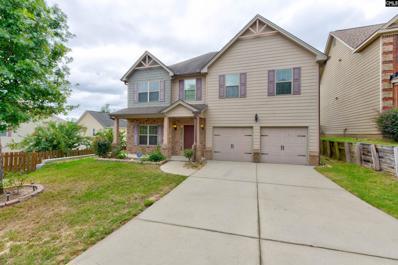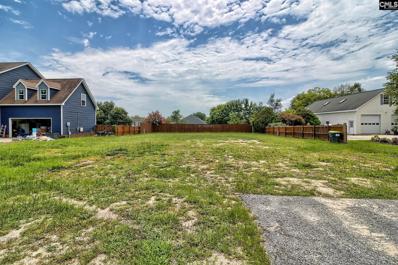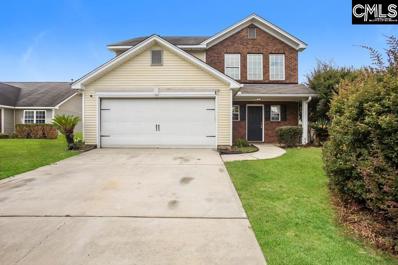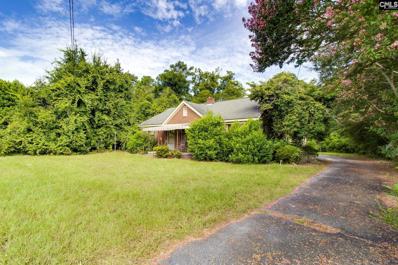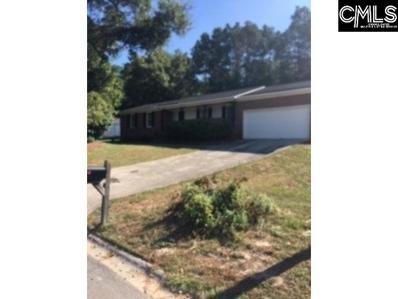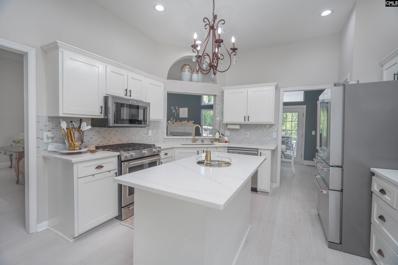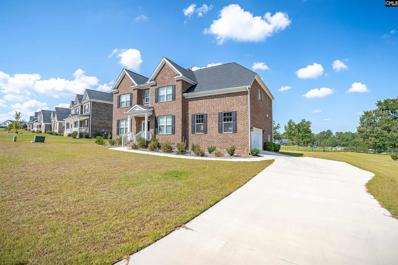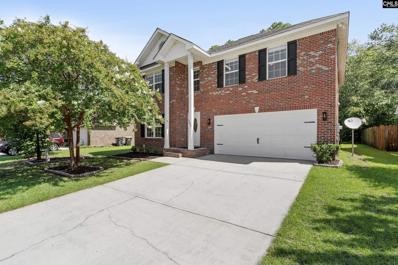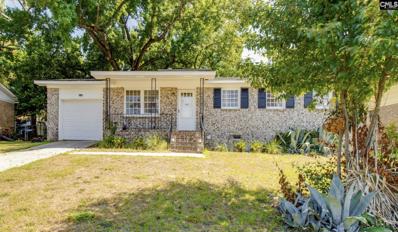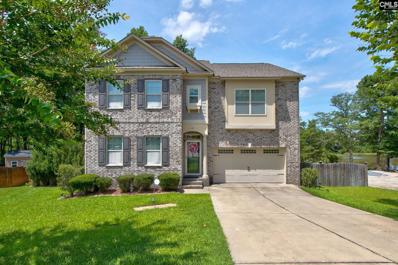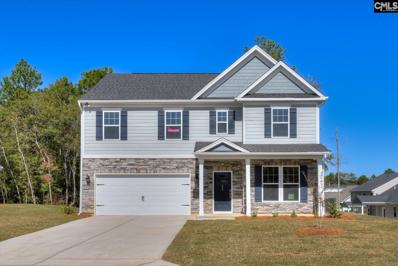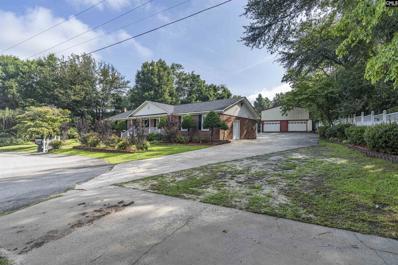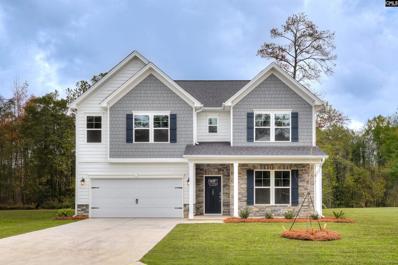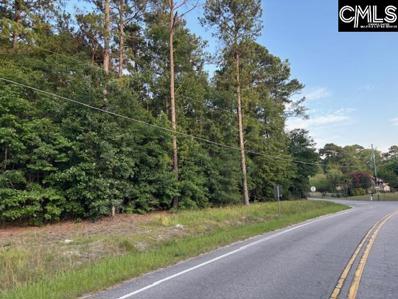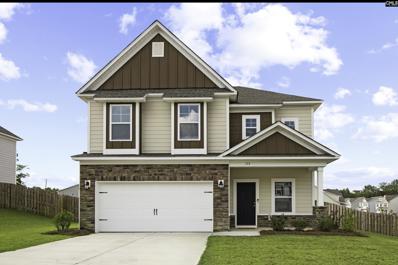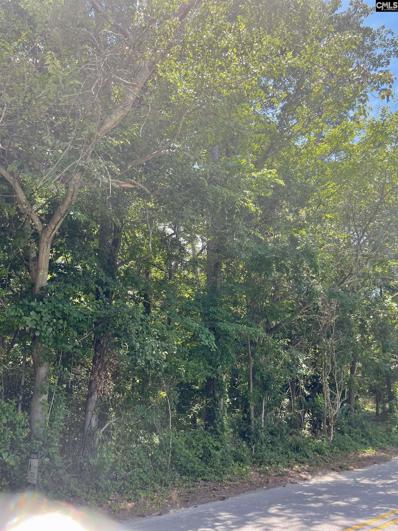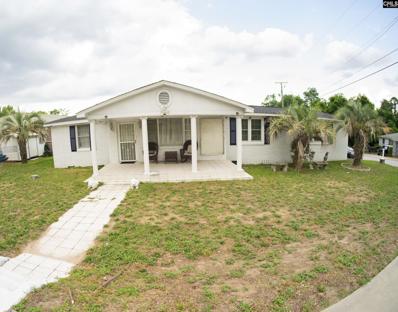West Columbia SC Homes for Rent
- Type:
- Single Family
- Sq.Ft.:
- 2,140
- Status:
- Active
- Beds:
- 4
- Lot size:
- 0.22 Acres
- Year built:
- 2024
- Baths:
- 3.00
- MLS#:
- 594358
- Subdivision:
- COTTAGES AT ROOFS POND
ADDITIONAL INFORMATION
VERY SWEET deal from Great Southern Homes! Close in 2024! A loan at 3.99% for the first year and then 4.99% (5.842% APR) for the rest of the loan on FHA and VA loans for you! And receive $5000 for closing costs! To qualify, one must use Homeowners Mortgage and close in 2024. On other loan types and later closings, get $15,000 in Closing Costs with Homeowners Mtg. Now thatâ??s a Double Wow! New Construction by Great Southern Homes in Cottages at Roofs Pond! Floor plan: McClean II A with SUNROOM on Lot 112. HARDIPLANK SIDING! FOUR BR/2.5 BA plan with lots of storage! The front porch welcomes you into the foyer with powder room & archway leading into the Great Room. Luxury Vinyl Flooring throughout entire main floor living spaces and baths & laundry! You will love the large kitchen offering a huge island, upgraded white shaker style cabinets, granite counters, stainless appliances (smooth top electric range, DW, microwave, disposal), tiled backsplash and pantry. Nearby is the nice dining area overlooking the backyard. Loads of upgrades are included to please you: Gas cooking available; Sunroom; Back Patio; Craftsman lighting package, framed Mirrors and more! Upstairs is the Owner's Bedroom with TWO large walk-in closets, box ceiling, & private bath with separate shower, soaking tub and dual vanity. There are 3 more BRs (two with walk-in closets) that share the hall bath with dual vanity. Large laundry room. Double garage. Landscaped with sod and shrubs. Front, sides, and back automatic sprinkler system. One year builder workmanship warranty & 10-year structural warranty are included! The home is loaded with GreenSmart energy efficient features: radiant barrier attic sheathing, if available, HERS testing, tankless water heater, energy efficient gas furnace and much, much more!
- Type:
- Single Family
- Sq.Ft.:
- 3,646
- Status:
- Active
- Beds:
- 4
- Lot size:
- 0.25 Acres
- Year built:
- 2014
- Baths:
- 3.00
- MLS#:
- 594175
- Subdivision:
- PARRISH PLANTATION
ADDITIONAL INFORMATION
Beautiful home with outdoor oasis located in West Columbia. Discover the charm and convenience of this well-maintained gem, in Parrish Planation. This home is just minutes from downtown Columbia and downtown Lexington. Step inside to an inviting open floor plan, where the kitchen seamlessly flows into a cozy den and the living area with a fireplace. The kitchen is a chef's delight, featuring wooden cabinets, a large counter with seating for four, and a gas cook top. This home is equipped with premium features like energy-efficient windows, a tankless hot water system, and a separate laundry room with ample storage. Upstairs you will find the master suite and three additional bedrooms. The master bedroom has an ensuite and a walk-in closet, with a full bathroom and linen closet. This home features gorgeous new luxury vinyl floors upstairs, new paint, and carpet.
- Type:
- Single Family
- Sq.Ft.:
- 2,412
- Status:
- Active
- Beds:
- 4
- Lot size:
- 0.18 Acres
- Year built:
- 2020
- Baths:
- 3.00
- MLS#:
- 594082
- Subdivision:
- TIMMONS POND
ADDITIONAL INFORMATION
VA Assumable Rate at 3.375%. Beautiful 4 bedroom home with 2 1/2 bathrooms located in Award Winning School District Lexington One. The formal dining room is surrounded by balcony windows, eat-in kitchen with stainless gas stove and refrigerator, recessed lighting, and granite counter tops overlooking the great room. The master bedroom has vaulted ceilings with huge walk-in closet, dual vanities, separate shower and garden tub. Oak stained staircase, LVP flooring in foyer, dining, powder room, kitchen, family room, upstairs bathroom, master bath, and laundry room. Two-car garage with privacy wood fence backyard. Seller have 2-10 year transferable warranty. Seller is offering $3,500 towards closing costs. Check out virtual tour video of this beautiful property. http://www.youtube.com/embed/8CUytayYc8o?si=GlNrf2R5DJvJ-DFU?rel=0
- Type:
- Single Family
- Sq.Ft.:
- 1,678
- Status:
- Active
- Beds:
- 3
- Lot size:
- 0.46 Acres
- Year built:
- 1962
- Baths:
- 2.00
- MLS#:
- 594026
- Subdivision:
- HALLMAN MANOR
ADDITIONAL INFORMATION
Welcome to 423 Bel Air Dr.! This charming single-family home, built in 1962, offers a perfect blend of classic design and modern convenience. With a spacious living area of 1678 sq. ft. on a generous 0.46-acre lot, this home features three well-sized bedrooms and 1.5 bathrooms, providing ample space for comfort and privacy. The inviting living room, complete with a cozy fireplace, is perfect for family gatherings and relaxation. The open kitchen flows seamlessly into the dining and living areas, making it ideal for entertaining. Additional rooms include a den, office/bonus room, and a sunroom, offering versatile spaces for work, play, or relaxation. The brick exterior adds to the homeâ??s curb appeal and ensures durability and low maintenance. Outside, the large lot provides plenty of space for gardening, recreation, or future expansion, and includes a storage building for tools and equipment. Located in a quiet, friendly neighborhood, this home is close to Oak Grove Elementary, White Knoll Middle, and White Knoll High School, with easy access to local amenities, shopping, dining, and major highways. This property is perfect for families, first-time buyers, or anyone looking for a comfortable and inviting place to call home. Donâ??t miss out on this wonderful opportunity to own a piece of West Columbia charm! Feel free to reach out for more information or to schedule a viewing. This gem wonâ??t last long on the market! **Seller is offering up to $2K toward buyer's closing costs, with an acceptable submission & as part of the sales contract.**
- Type:
- Single Family
- Sq.Ft.:
- 1,300
- Status:
- Active
- Beds:
- 3
- Lot size:
- 0.18 Acres
- Year built:
- 1996
- Baths:
- 2.00
- MLS#:
- 593805
- Subdivision:
- YARDLEY FARMS
ADDITIONAL INFORMATION
Don't miss this charming one-story, ALL BRICK home in West Columbia! Located in a cul-de-sac, with NO NEIGHBOR on one side, you are sure to enjoy the added privacy of this lot. This home has a spacious living room & large kitchen with an eat-in kitchen area & tons of cabinet storage. The floorpan has been methodically laid out with the master suite & secondary bedrooms on opposite sides of the house. There is an oversized covered porch out back where you can sit and enjoy the backyard. Have peace of mind with a newer HVAC unit installed in 2020 & NEW hot water heater in 2022. There is additional concrete poured for an extra parking space in the driveway along with NEW gutters & downspouts installed. A shed outback to store your tools and mowerâ?¦the list goes on and on. Come see this one for yourself today! Home qualifies for a 2-1 rate buy-down through Resource Financial - please reach out to see if you qualify for this program!
- Type:
- Single Family
- Sq.Ft.:
- 2,086
- Status:
- Active
- Beds:
- 3
- Lot size:
- 0.44 Acres
- Year built:
- 1990
- Baths:
- 3.00
- MLS#:
- 593778
- Subdivision:
- FOX CROSSING
ADDITIONAL INFORMATION
NEW 100% FINANCING AND SELLER WILL PAY 5,000.00 IN CLOSING. NEW 35 YR ARCHITECTURAL ROOF, NEW WINDOWS, 1ST FLOOR MASTER BEDROOM, WONDERFUL LOCATION, BIG FENCED IN YARD, BIG SCREENED IN PORCH. BEAUTIFUL LARGE FRONT PORCH. INSIDE YOU ARE WELCOMED TO A VERY INVITING LAYOUT THAT OFFERS A SPACIOUS KITCHEN AND LIVING AREA, EAT IN KITCHEN WITH A LARGE MASTER. UPSTAIRS FEATURES 2 LARGE BEDROOMS, FULL BATH AND LARGE FROG FOR OFFICE OR AN ADDITIONAL PLAY ROOM. BIG 2 CAR GARAGE. HOME WARRANTY TO BE PROVIDED BY SELLER. LET'S GET YOU ALL SET FOR CHRISTMAS.
- Type:
- Single Family
- Sq.Ft.:
- 2,639
- Status:
- Active
- Beds:
- 4
- Lot size:
- 0.15 Acres
- Year built:
- 2013
- Baths:
- 3.00
- MLS#:
- 593482
- Subdivision:
- LAKE FRANCES
ADDITIONAL INFORMATION
Lake access! Located in the popular Lake Frances subdivision with miles of sidewalks, sandy beach, community pool, playground, picnic area and more. Architectural details abound with and a must see OVERSIZED primary bedroom! This move in ready well appointed home features a grand 2 story foyer, wide plank hardwoods, high and coffered ceilings, crown molding, arched entryways, and a spacious granite kitchen with an island and full appliance package to include the refrigerator. The floor plan features formals (living room/office + dining room), and a great room with fireplace which opens to the kitchen- ideal for entertaining. All bedrooms upstairs, the primary bedroom with dual vanity, soaking tub and large walk in closet has storage galore. 3 additional large guest rooms all with high ceilings provides space for everyone. Enjoy excellent outdoor living on the extended patio overlooking the fenced, large backyard. Conveniently located near shopping and dining amenities. Zoned for popular Lexington One schools. Call today to schedule a tour!
- Type:
- Land
- Sq.Ft.:
- n/a
- Status:
- Active
- Beds:
- n/a
- Lot size:
- 0.26 Acres
- Baths:
- MLS#:
- 593486
- Subdivision:
- MAGNOLIA RIDGE
ADDITIONAL INFORMATION
BACK ON MARKET DUE TO BUYER FINANCING ISSUES! Wonderful build opportunity in the heart of West Columbia! This lovely .260 acre lot nestled in Magnolia Ridge has been recently cleared and now ready for someone to build their dream home! Conveniently located less than 20 minutes from Downtown Columbia and all the beautiful amenities it has with a similar distance to Lake Murray, the shopping in Irmo and a very short drive to access both interstates 20 & 26 make this a great central location to almost anything in the area! This is an excellent opportunity to build your dream home on a ready-to-develop lot in a prime West Columbia location!
- Type:
- Single Family
- Sq.Ft.:
- 2,082
- Status:
- Active
- Beds:
- 4
- Lot size:
- 0.18 Acres
- Year built:
- 2006
- Baths:
- 3.00
- MLS#:
- 593188
- Subdivision:
- SYCAMORE RIDGE
ADDITIONAL INFORMATION
Discover your tranquil oasis at 316 Southmen Ln, nestled within the charming West Columbia community. This beautifully maintained 4-bedroom, 2.5-bath home offers a perfect blend of comfort and style. Step inside to an open and airy living space adorned with hardwood floors and bathed in natural light. The spacious kitchen, complete with modern appliances, is an entertainer's dream. Upstairs, you'll find generously sized bedrooms, each providing a peaceful retreat. Outside, a fenced backyard creates a private sanctuary for relaxation and al fresco dining. Enjoy the convenience of nearby schools, parks, and shopping centers. Don't miss this opportunity to make 316 Southmen Ln your new home!
- Type:
- General Commercial
- Sq.Ft.:
- 1,764
- Status:
- Active
- Beds:
- n/a
- Lot size:
- 1 Acres
- Year built:
- 1950
- Baths:
- MLS#:
- 593015
ADDITIONAL INFORMATION
Prime investment opportunity in the heart of West Columbiaâ??s bustling commercial district! This 1-acre property boasts two versatile buildings, perfect for use as storefronts, offering endless possibilities for business owners. Additionally, a separate garage/carport includes a 1-bedroom apartment above, ideal for rental income or on-site living. With its high-traffic location and proximity to major highways and local amenities, this property is a must-see for entrepreneurs and investors alike. Whether you're looking to expand your business or start something new, this unique property offers potential and versatility in a prime area!
- Type:
- Single Family
- Sq.Ft.:
- 1,455
- Status:
- Active
- Beds:
- 3
- Lot size:
- 0.2 Acres
- Year built:
- 1972
- Baths:
- 2.00
- MLS#:
- 592622
ADDITIONAL INFORMATION
Recent Updates: New roof in 2024* New MBR Bath w/ custom tile flooring and shower * Interior and Exterior just painted* new flooring in the Den and Kitchen* Den w/ Masonry FP* Hardwood floors t/o the Formals, Hall and all 3 Bedrooms* Separate Utility Room* Garage door w/ Auto Opener* Bright white Kitchen w/ white appliances and new hardware* Covered Front Porch and a fenced Backyard*
- Type:
- Single Family
- Sq.Ft.:
- 2,300
- Status:
- Active
- Beds:
- 4
- Lot size:
- 0.23 Acres
- Year built:
- 1996
- Baths:
- 2.00
- MLS#:
- 592454
- Subdivision:
- DARBY PLACE
ADDITIONAL INFORMATION
Discover this charming one-level, four-bedroom home, perfect for family living and entertaining. Enjoy a refreshing pool with a new liner and expansive deck, set on a large lot featuring a manicured lawn and two spacious sheds for ample storage. The recently renovated kitchen boasts stunning white quartz countertops, while the large family room and formal living room provide ideal spaces for gatherings and hosting guests. The primary suite impresses with cathedral ceilings, dual closets, and a new shower enclosure, complemented by an updated hall bath. Additionally, the crawl space has been fully encapsulated in 2023, ensuring a clean and efficient home environment.
- Type:
- Single Family
- Sq.Ft.:
- 4,100
- Status:
- Active
- Beds:
- 5
- Lot size:
- 0.35 Acres
- Year built:
- 2022
- Baths:
- 5.00
- MLS#:
- 592234
- Subdivision:
- INDIAN RIVER
ADDITIONAL INFORMATION
Undeniable- one of the largest and best layouts in Indian River Golf Community. This custom 5 Bedroom-all brick home comes dressed with major luxuries, including gorgeous hardwoods, tall ceilings, massive chef's kitchen w/ butlers, 2 grand owners suites, an oversized yard with backyard tranquility, 2 car garage, level yard and an ample amount of parking. Step inside the grand foyer and immediately be greeted with all formals for the home.. wander through the graceful dining room and find the kitchen from a dramatic butlers area- adding space for those large family gatherings. Enter the sweeping great room dressed with an all stone and captive fireplace. From the great room, you'll find a massive chef's kitchen with an unbelievable kitchen island & prep station. This is an entertainers dream layout .. the flow is unmatched to like properties. Upstairs you'll be dazzled by an enormous living-room, serving for movies or game time! At the far wing of the home, the gigantic second floor owners suite awaits. This extravagant space provides cathedral ceilings, an adjoining sitting / office area, multiple his/her closets and a rich bathroom, with dual granite vanities, large soaking tub and sizable walk-in shower. From here let the sprawling hallways lead you to another 3 tremendous bedrooms with large walk-in closets and 2 more lavish bathrooms! This executive home sprawls over 4100 sqft and has barely been lived in, it's truly like brand new! Indian River is a private Golf Club and has begun remodeling the extensive golf club. This is one of the closest private golf clubs to Columbia and lends itself to a quick drive for boutique stores, 5 star dining and downtown extremities. Schedule your private tour today!
- Type:
- Single Family
- Sq.Ft.:
- 2,400
- Status:
- Active
- Beds:
- 4
- Lot size:
- 0.13 Acres
- Year built:
- 2006
- Baths:
- 3.00
- MLS#:
- 592035
- Subdivision:
- BELMONT PARK
ADDITIONAL INFORMATION
ALL BRICK UPDATED 4 bedroom, 2.5 bath home is MOVE IN READY! You'll be greeted by gorgeous engineered hardwood flooring and fresh paint throughout the main level! The kitchen has a walk in pantry complete with NEW stainless steel appliances, granite countertops and flooring. The kitchen flows into the huge great room that includes a gas fireplace. The OVERSIZED primary bedroom will FIT the LARGEST BEDROOM SUITE! The primary bathroom includes a soaking tub, separate shower and double vanity! All FOUR of the bedrooms have WALK IN closets! UPDATES INCLUDED: full interior paint, new light fixtures and hardware, new flooring, all new SS appliances & granite countertops!
- Type:
- Single Family
- Sq.Ft.:
- 1,109
- Status:
- Active
- Beds:
- 4
- Lot size:
- 0.17 Acres
- Year built:
- 1972
- Baths:
- 2.00
- MLS#:
- 591789
- Subdivision:
- OAK GROVE ESTATES
ADDITIONAL INFORMATION
Lovely 4 bedroom home located in West Columbia's Oak Grove Estates. Home features LVT throughout. Kitchen is open to backyard space with stainless steel range. Master bedroom with half bathroom. One car garage with additional space for cars in front. Large backyard with plenty of space for entertaining. Convenient to shopping and dinning and minutes to I-20 and I-26.
- Type:
- Single Family
- Sq.Ft.:
- 2,937
- Status:
- Active
- Beds:
- 5
- Lot size:
- 0.38 Acres
- Year built:
- 2015
- Baths:
- 4.00
- MLS#:
- 591611
- Subdivision:
- PARRISH PLANTATION
ADDITIONAL INFORMATION
Welcome to 118 Caughman Hill Ct in West Columbia, a stunning former model home that seamlessly combines luxury, comfort, and convenience. This 5-bedroom, 3.5-bathroom beauty boasts the sought-after Devereaux floor plan, offering an inviting open layout with high ceilings and plenty of natural light. The heart of the home is the spacious family room featuring a cozy fireplace, flowing effortlessly into the gourmet kitchen with a large island, elegant maple cabinetry, and a stylish tile backsplash. The expansive owner's suite is a true retreat, complete with dual walk-in closets and a spa-like bathroom. GreenSmart energy-efficient features, including R-50 insulation, radiant barrier sheathing, and a tankless water heater, make this home as practical as it is beautiful. Step outside to your private fenced backyard, perfect for entertaining or unwinding on the screened-in, covered porch. Located in a peaceful, friendly neighborhood with sidewalks, a playground, a pool, and scenic walking trails, this home offers the perfect balance of community and tranquility. Don't miss the chance to make this incredible home yours!
- Type:
- Single Family
- Sq.Ft.:
- 2,447
- Status:
- Active
- Beds:
- 4
- Lot size:
- 0.2 Acres
- Year built:
- 2024
- Baths:
- 3.00
- MLS#:
- 591219
- Subdivision:
- COTTAGES AT ROOFS POND
ADDITIONAL INFORMATION
Location, Location, Location!!! Don't miss your chance to purchase new home construction in the new, highly sought after, Cottages at Roofs Pond Community. This ideal location offers easy access to Downtown Lexington, Columbia Metropolitan Airport, Downtown Columbia and so much more! Inviting and open, the Pinewood plan offers a new construction home that checks all the boxes. The kitchen and family room provide a great setup for family dinners, exciting parties and lots of laughter and happiness. Included in the kitchen are a designer lighting package with pendants over the island, tile backsplash, stainless steel appliances, butlerâ??s pantry upper and lower cabinets, and more! Step upstairs to the amazing primary suite finished with a cozy sitting room, two walk-in closets and a sumptuous private bathroom. Itâ??s easy to imagine yourself here, luxuriating, recharging, and creating years of memories. Don't miss your opportunity to own this affordable, spacious home and close just in time for the holidays! Call the Neighborhood Sales Manager for details on design selections and construction status. Ask about our closing cost assistance and 4.875% interest rate opportunity! Schedule a tour today!
- Type:
- Single Family
- Sq.Ft.:
- 2,500
- Status:
- Active
- Beds:
- 4
- Lot size:
- 0.46 Acres
- Year built:
- 1972
- Baths:
- 2.00
- MLS#:
- 591117
- Subdivision:
- BLUE RIDGE TERRACE
ADDITIONAL INFORMATION
Tucked away in a quiet cul-de-sac within a well-established West Columbia, SC neighborhood, this charming all-brick ranch offers the perfect blend of privacy and convenience. Set on a tranquil .49-acre lot with mature trees, the home provides a peaceful retreat just minutes from downtown Columbia, Lexington, Hwy 1, Hwy 6 and I-26 and I-20. The property includes a spacious haven: a 2,000 sq. ft. building with 4 garage doors, ideal for use as a workshop or for ample storage. A bright and inviting sunroom, equipped with a split system, serves as a cozy escape. This yard has been the yard of the month. The enclosed garage has been thoughtfully converted into a versatile space with a large walk-in closet, perfect as an in-law suite or a generous family room, offering easy access to the kitchen and a step-free entrance. Inside, you'll find a large great room with a fireplace, ideal for hosting gatherings, along with a formal dining room and a kitchen with an eat-in area. Recent updates, including a brand-new roof and a 2-year-old HVAC system, entire house has a fresh coat of paint on the walls and trim accented with new carpet. The property is enhanced by a vinyl privacy fence and a storage shop, while the windows, replaced in 2007, come with a lifetime warranty from Champion Windows, adding value and energy efficiency to this lovely home. There is an extra parking pad near driveway in culdesac.
- Type:
- Single Family
- Sq.Ft.:
- 1,959
- Status:
- Active
- Beds:
- 3
- Lot size:
- 0.28 Acres
- Year built:
- 1976
- Baths:
- 2.00
- MLS#:
- 590739
- Subdivision:
- CEDARWOOD
ADDITIONAL INFORMATION
OutCome check out this charming 3 bedroom, 2 bath home on a quiet cul-de-sac. With a perfect location and a cozy atmosphere, this property offers a peaceful retreat for you and your loved ones to call home. Plenty of room for entertaining with the main living room and a beautiful sunroom to kick back and relax. New HVAC system, duct work as well as water heater in 2023. Don't wait, schedule your showing today.
- Type:
- Single Family
- Sq.Ft.:
- 3,190
- Status:
- Active
- Beds:
- 5
- Lot size:
- 0.2 Acres
- Year built:
- 2024
- Baths:
- 4.00
- MLS#:
- 589888
- Subdivision:
- COTTAGES AT ROOFS POND
ADDITIONAL INFORMATION
Move in Ready! Do not miss out on this customer favorite Rembert floor plan that just came back available and can close in time for the Holidays! This is the last available Rembert floor plan in Cottages at Roofs Pond phase 2. It will not last long! Come tour the fully furnished Rembert model home today to see if this home is the right fit for you. The Cottages at Roofs Pond community offers easy access to Downtown Lexington, Columbia Metropolitan Airport, Downtown Columbia and so much more! Located minutes away from I-20 and I-26 makes traveling a breeze! This beautiful Rembert plan offers tons of space everywhere you turn. You will find a flex room near the front entryway that makes for a perfect formal dining setting. The all-encompassing kitchen is every chefâ??s dream, finished with a large island, pendant lighting, stainless steel appliances, tile backsplash, walk in pantry, butlerâ??s pantry and more! Overlook the expansive family room where you are sure to enjoy countless nights entertaining or just relaxing by the natural gas fireplace. Retreat to your primary suite on the main level, complete with large private bathroom and deep walk-in closet. Up the stairs, you will find four additional large bedrooms, two full bathrooms, storage space and a stunning loft that is perfect for any man cave, playroom or fitness area! Get away or get to the center of it all with this amazing home! Relax outside on your covered porch while enjoying your PRIVATE backyard that backs up to neighborhood common area / woods!
- Type:
- Single Family
- Sq.Ft.:
- 1,435
- Status:
- Active
- Beds:
- 3
- Lot size:
- 0.54 Acres
- Year built:
- 1960
- Baths:
- 1.00
- MLS#:
- 589225
ADDITIONAL INFORMATION
Close in renovated home on a half acre lot convenient to downtown Columbia, USC, Riverwalk, River District, Interstates. This newly renovated home is located on a level lot only minutes from dining, shopping or Lexington and Columbia. The home sits on a corner lot that is one half acre in size offering privacy but convenience. The spacious eat in kitchen is new with new flooring, new cabinets, new counter tops and back splash and new appliances including microwave above the range. The dining room has a new light fixture and refinished hardwood flooring. The living room has refinished hardwood flooring, new ceiling fan and space for a big screen TV. The bathroom has a new vanity and new shower. Each bedroom has new light fixtures and refinished hardwood flooring. The laundry room is conveniently located. There is new electric panel and new HVAC.
ADDITIONAL INFORMATION
Lots of options for this tract. Consider it for your personal estate or purchase for 10 home site development tract. Has frontage on Micala Drive and Bradley Drive. Water is available across Micala Drive. No public sewer in the area near the subject. SC DHEC has cleared the site for at least 5 homes. Listing agent sees the tract best suited for 10 homes with DHEC septic approval. Tract being sold as an acreage tract for development. May consider dividing into two parcels. Listing agent to provide details on Due Diligence completed. Tract is wooded, has a gentle slope from the rear down to street level grade at Micala and Bradley. No low lying areas. Frontage on Micala Drive is over 1000 ft and approx. 300 feet on Bradley Drive. If you're a builder needing lots, take a look at what this tract can do. No added streets needed, just clear for 10 lots, and bring water across the street. Acreage size is approx. 22 acres. An accurate survey will verify.
- Type:
- Single Family
- Sq.Ft.:
- 2,144
- Status:
- Active
- Beds:
- 4
- Lot size:
- 0.27 Acres
- Year built:
- 2022
- Baths:
- 3.00
- MLS#:
- 587374
- Subdivision:
- COTTAGES AT ROOFS POND
ADDITIONAL INFORMATION
Welcome to 113 Judiths Path in the Cottages at Roof Pond! This newer 4-bedroom, 2.5-bathroom home offers modern living with a bright and open eat-in kitchen featuring granite countertops, a large island, and a Bluetooth speaker system. The living room is highlighted by a cozy gas log fireplace, perfect for relaxing evenings. The master suite boasts a walk-in closet and a private bathroom, providing a peaceful retreat. Enjoy outdoor living in the large fenced-in backyard, ideal for gatherings and play. This home combines contemporary style and comfort in a highly sought-after neighborhood. Don't miss the opportunity to make this your new home!
- Type:
- Land
- Sq.Ft.:
- n/a
- Status:
- Active
- Beds:
- n/a
- Lot size:
- 0.5 Acres
- Baths:
- MLS#:
- 587292
- Subdivision:
- SHADBLOW
ADDITIONAL INFORMATION
Nestled on a spacious 0.50-acre lot, this prime piece of land offers the perfect canvas for crafting your dream home. Conveniently located near major highways and the airport, accessibility is unmatched, making commuting a breeze and travel seamless. Imagine designing your sanctuary amidst lush greenery and tranquil surroundings, with ample space for outdoor amenities like gardens or a pool. Embrace the freedom to build the home you've always envisioned, where every detail reflects your unique style and preferences. Don't miss this opportunity to create a haven tailored to your lifestyle, where convenience meets serenity."
- Type:
- Single Family
- Sq.Ft.:
- 1,874
- Status:
- Active
- Beds:
- 2
- Lot size:
- 0.28 Acres
- Year built:
- 1964
- Baths:
- 2.00
- MLS#:
- 586939
ADDITIONAL INFORMATION
This versatile beauty offers commercial and residential opportunities. This renovated home gives a spacious layout for a family or someone one looking to run their business out of their home. This home has new roof, new HVAC, and new windows thatâ??s been updated within the last 3 years. If you donâ??t want to live in the property it can simply be 100% business operated. The kitchen has an island with a stove top in the center that allows you to cook and serve right in front of you as you cook. There is a very beautiful living room that can be used for office space for your business or living area for your family. The master bedroom is very big and has a beautiful design. The master bathroom has marble floors which takes this home to the next level. This home is well maintained and can be lived in immediately. The location is in West Columbia which is on rise so it provides great opportunities.
Andrea D. Conner, License 102111, Xome Inc., License 19633, [email protected], 844-400-XOME (9663), 751 Highway 121 Bypass, Suite 100, Lewisville, Texas 75067

The information being provided is for the consumer's personal, non-commercial use and may not be used for any purpose other than to identify prospective properties consumer may be interested in purchasing. Any information relating to real estate for sale referenced on this web site comes from the Internet Data Exchange (IDX) program of the Consolidated MLS®. This web site may reference real estate listing(s) held by a brokerage firm other than the broker and/or agent who owns this web site. The accuracy of all information, regardless of source, including but not limited to square footages and lot sizes, is deemed reliable but not guaranteed and should be personally verified through personal inspection by and/or with the appropriate professionals. Copyright © 2024, Consolidated MLS®.
West Columbia Real Estate
The median home value in West Columbia, SC is $204,100. This is lower than the county median home value of $234,700. The national median home value is $338,100. The average price of homes sold in West Columbia, SC is $204,100. Approximately 52.99% of West Columbia homes are owned, compared to 39.21% rented, while 7.8% are vacant. West Columbia real estate listings include condos, townhomes, and single family homes for sale. Commercial properties are also available. If you see a property you’re interested in, contact a West Columbia real estate agent to arrange a tour today!
West Columbia, South Carolina 29170 has a population of 17,265. West Columbia 29170 is less family-centric than the surrounding county with 26.74% of the households containing married families with children. The county average for households married with children is 31.47%.
The median household income in West Columbia, South Carolina 29170 is $48,163. The median household income for the surrounding county is $65,623 compared to the national median of $69,021. The median age of people living in West Columbia 29170 is 39.2 years.
West Columbia Weather
The average high temperature in July is 93.5 degrees, with an average low temperature in January of 35.7 degrees. The average rainfall is approximately 45.4 inches per year, with 1 inches of snow per year.
