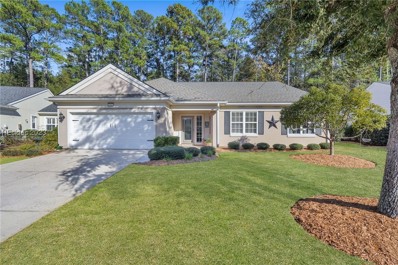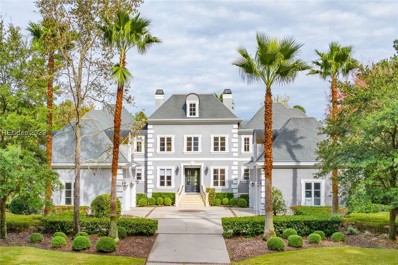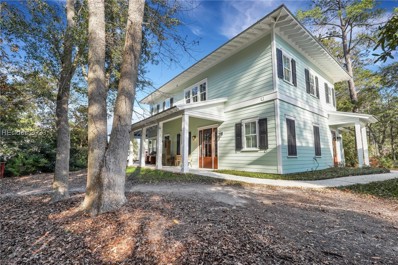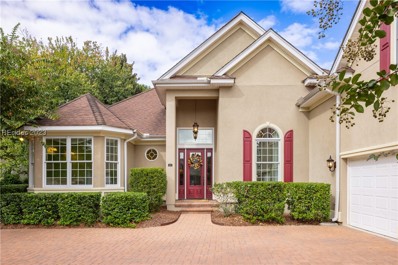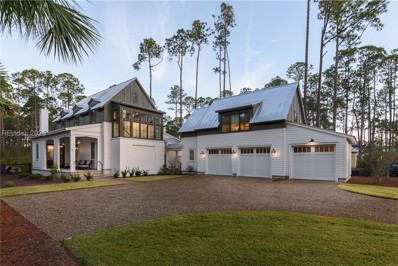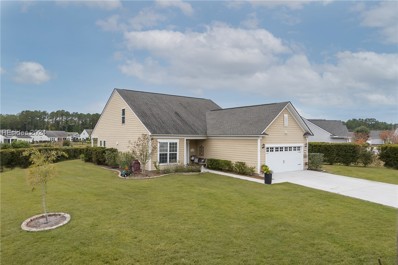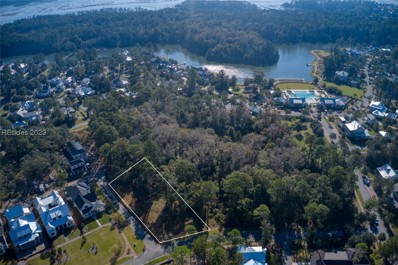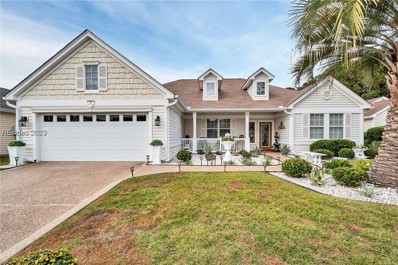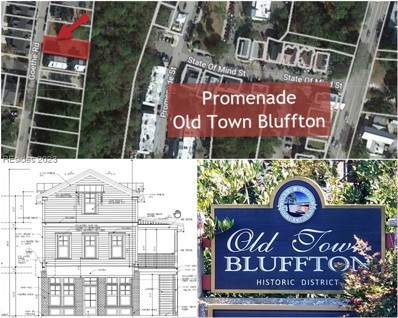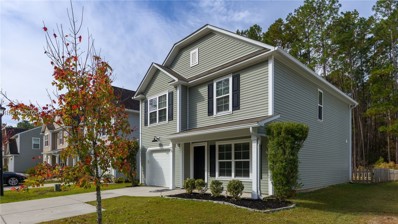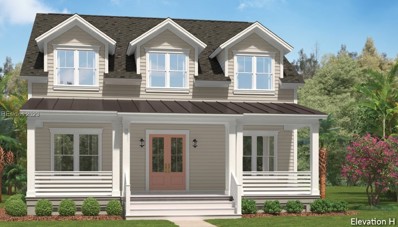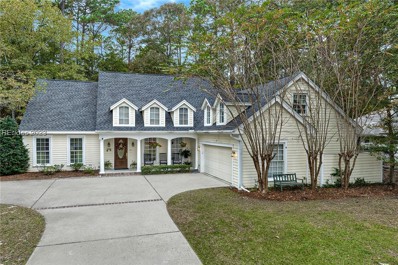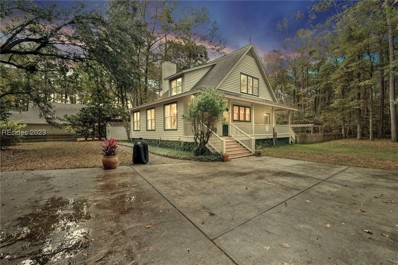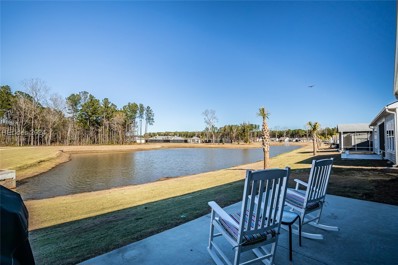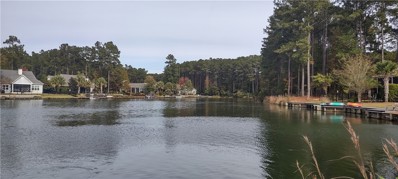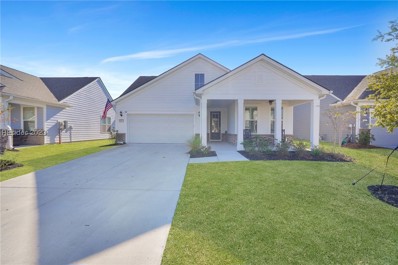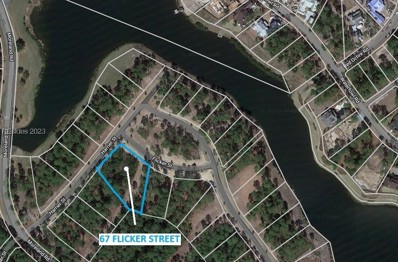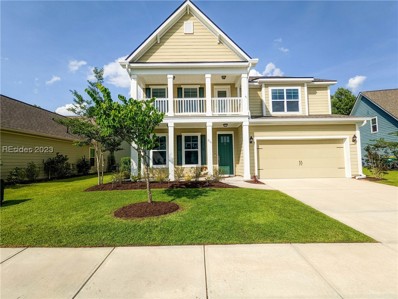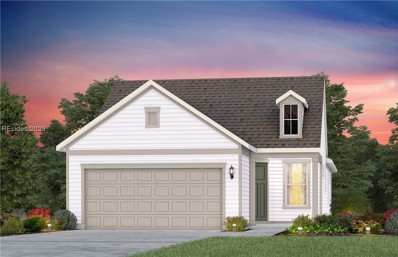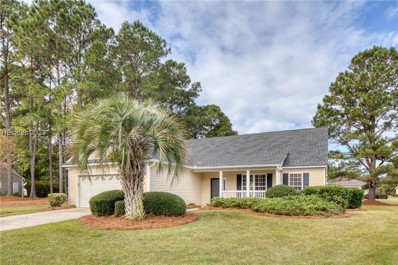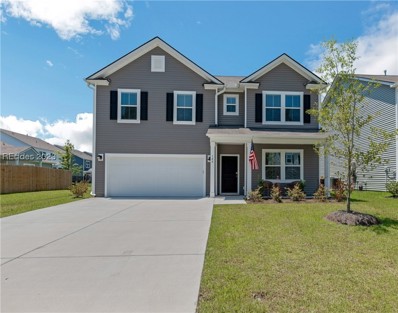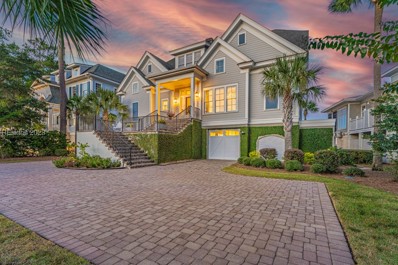Bluffton SC Homes for Rent
- Type:
- Single Family
- Sq.Ft.:
- 2,456
- Status:
- Active
- Beds:
- 3
- Year built:
- 2003
- Baths:
- 2.00
- MLS#:
- 440528
- Subdivision:
- WILLOW BROOK
ADDITIONAL INFORMATION
Enjoy the Sun City life in this desirable location on a quiet cul-de-sac street. Popular Wisteria model with 3 bedrooms, two baths, and office/den room offers a comfortable and versatile living space. The spacious office/den provides flexibility and options for additional guests to stay or a separate living area. Kitchen features a gas range, stainless steel appliances, and an island providing added storage and space for entertaining. Take in the private wooded views from the enclosed lanai, a perfect place to unwind and relax with neighbors and friends. New roof in 2023 and Clean Stucco Report.
$4,975,000
18 Nottingham Road Bluffton, SC 29910
- Type:
- Single Family
- Sq.Ft.:
- 6,017
- Status:
- Active
- Beds:
- 4
- Year built:
- 2020
- Baths:
- 5.00
- MLS#:
- 440266
ADDITIONAL INFORMATION
6,000 square feet of contemporary coastal elegance await at 18 Nottingham Road, a Court Atkins designed showstopper built with exquisite craftsmanship. Perfectly positioned on 2+ acres of land in Palmetto Bluff’s Barge Landing neighborhood with windows and French doors offering views of the lake and River Road Preserve at every turn. A striking central great room opens to the kitchen and bar and connects with multiple screened porches for indoor/outdoor integration. Enjoy great privacy and flow thanks to separate galleries leading to the master bedroom and guest suites.
$1,895,000
46 Lancaster Boulevard Bluffton, SC 29909
- Type:
- Single Family
- Sq.Ft.:
- 5,229
- Status:
- Active
- Beds:
- 5
- Year built:
- 2011
- Baths:
- 8.00
- MLS#:
- 440327
- Subdivision:
- BERKELEY HALL I & II
ADDITIONAL INFORMATION
Welcome to Berkeley Hall’s remarkable estate, a golfer’s paradise that blends classic style with a lowcountry flare. Enjoy views of the golf course as you step into almost 1,000 square feet of screened in lanai living. This home showcases quality craftmanship throughout, featuring beamed ceilings, grand limestone fireplace, and Brazilian cherry floors. 1st floor features open living space, gourmet kitchen, office, primary suite, and double 2 car garages with bonus rooms above. Enjoy 2nd floor guest suites, club room with 2nd floor balcony and ¾ kitchen, and a 3rd floor flex space that can be used for gym, studio, or storage. Room for pool!
- Type:
- Single Family
- Sq.Ft.:
- 2,694
- Status:
- Active
- Beds:
- 4
- Year built:
- 2006
- Baths:
- 3.00
- MLS#:
- 440142
- Subdivision:
- PINE RIDGE
ADDITIONAL INFORMATION
Enjoy your own private pool in this grand 4-bedroom home, the largest model in Pine Ridge! You'll enjoy the large living and dining rooms, eat-in kitchen, AND office all on the first floor. 4 bedrooms upstairs with a large primary and ensuite! With several closets throughout, this home has an abundance of storage! The yard is ideal for entertaining and family fun with a private, in-ground pool and slide, green house, and storage shed. Don't miss out on this one-of-a-kind home, and come see it today!
- Type:
- Single Family
- Sq.Ft.:
- 2,043
- Status:
- Active
- Beds:
- 3
- Year built:
- 2007
- Baths:
- 3.00
- MLS#:
- 439907
ADDITIONAL INFORMATION
Experience the best comfortable living in this rare, 3 bedroom, 3 bathroom, fully-furnished turn-key golf cottage in Hampton Hall. Short-term rentals are allowed in this home, making it perfect for a second home or rental revenue opportunity. Features include a new HVAC system, light and bright throughout, beamed ceilings, a cozy fireplace, stainless steel appliances, and a screened-in back porch with a new patio and grill. Walk to all of the community's amenities, including a beautiful golf course, fitness center, community pool, indoor pool and spa, tennis, pickleball, and more! Low-maintenance living and Move-in ready
$1,250,000
5846 Guilford Place Bluffton, SC 29910
ADDITIONAL INFORMATION
+/- 2800 sq. ft. 2-story beautiful office building facing May River Road. Close proximity to downtown Bluffton. Well appointed, spacious offices. A perfect location in proximity to Downtown Bluffton and New River Parkway.
- Type:
- Single Family
- Sq.Ft.:
- 3,455
- Status:
- Active
- Beds:
- 4
- Year built:
- 2005
- Baths:
- 5.00
- MLS#:
- 440273
- Subdivision:
- HAMPTON HALL
ADDITIONAL INFORMATION
Step into 102 Hampton Hall Blvd, a meticulously maintained one-owner home with beautiful landscaping and a stunning paver driveway. This residence boasts ample entertainment space, including a spacious eat-in kitchen, formal DR w/high ceilings, plus an inviting family room with a cozy gas FP. Plenty of room for guests w/ 3 bedrooms on the 1st floor, nice bedroom separation; all with ensuite baths plus a 4th bedroom/bath on the 2nd floor. Enjoy the lovely private yard from the screened porch, or the terraced paver patio. Situated in Hampton Hall, a gated community w/outstanding amenities such as golf, tennis, pickleball, fitness & much more!
$2,995,000
9 Flicker Street Bluffton, SC 29910
- Type:
- Single Family
- Sq.Ft.:
- 3,826
- Status:
- Active
- Beds:
- 4
- Year built:
- 2023
- Baths:
- 4.00
- MLS#:
- 439838
ADDITIONAL INFORMATION
Refined and gracious, this eye-catching 4-bedroom, 3.5 bath Moreland Forest home is situated on a corner site w/ easy access to the community trail system. A preserved forest behind the home adds privacy & feels like an extension of the nearly half-acre property. Built in 2023 by Paparone & Rollins Custom Homes, this 3,826-square-foot home features an outdoor living room, an upstairs loft, & large floor-to-ceiling windows. Its central location enjoys enviable proximity to Moreland Village, the ferry dock for the inland waterway, & the future 9-hole King Collins golf course. A Tier One Golf Membership is available w/ the sale of this property.
$579,000
4 Rosewood Lane Bluffton, SC 29910
- Type:
- Single Family
- Sq.Ft.:
- 2,430
- Status:
- Active
- Beds:
- 3
- Year built:
- 2017
- Baths:
- 3.00
- MLS#:
- 439941
- Subdivision:
- BAYNARD PARK
ADDITIONAL INFORMATION
Motivated Seller! Newer 3 bed / 3 bath home built in 2017 with 2,430 sq ft, including two separate flex rooms and two living rooms. Baynard Park has a manned gate and a walking path to River Ridge school. The home features a secondary living area at the top of the stairs as well as a large bedroom, full bath, and flex space. Owners suite is spacious and conveniently located on the first floor. Owners bath features a large walk in shower leading to an oversized closet. This home is located on a large .44 acre corner lot with a lagoon view. This home has an extended 25.8 ft two car garage and a long parking pad that can fit 6 parked cars.
- Type:
- Land
- Sq.Ft.:
- n/a
- Status:
- Active
- Beds:
- n/a
- Baths:
- MLS#:
- 439741
- Subdivision:
- PALMETTO BLUFF
ADDITIONAL INFORMATION
Fast track your home with DRB pre-approved plans included! Half-acre, keystone corner home site in Palmetto Bluff’s newest and final development of River Road. Enjoy both privacy & beauty of protected preservation in the back and picturesque park views in the front. Includes full set of custom build prints & landscape plans from local multi-award-winning architect from, KRA.
$520,000
9 Graham Court Bluffton, SC 29909
- Type:
- Single Family
- Sq.Ft.:
- 2,167
- Status:
- Active
- Beds:
- 3
- Year built:
- 1998
- Baths:
- 2.00
- MLS#:
- 440218
- Subdivision:
- DUKE OF BFT VILLAGE/PLAT VIII
ADDITIONAL INFORMATION
Light and bright inside and out, this rare Remington is sure to make you smile! From the custom-designed pebble driveway/walkway/front porch (2019) to the enclosed patio w/ extended windows (2020), there are many special touches in this meticulously kept and move-in-ready 3BR home. Beautiful Hickory wood flooring in main living area. Open kitchen with granite countertops, spacious island, large sink and lovely extended cabinetry. Bullnose corners and smooth ceilings throughout. 2021 decorative front door and side window. 2018 Dishwasher, Refrigerator, and Range. 2014 Roof. 2010 HVAC. Easy-care vinyl siding and beautiful landscaping.
$665,000
215 Goethe Road Bluffton, SC 29910
ADDITIONAL INFORMATION
Investor’s Dream in the Old Town Bluffton adjacent to Promenade! Mixed-use property allowing for both residential & commercial uses. All upland & cleared. Architectural plans for a multi-story building & carriage home with upstairs apartment area INCLUDED in the purchase. Mechanical, electrical, safety, plumbing, & sanitary sewer are also included & recently drawn by engineers. These plans cut at least a year from the planning time. Construction has not started & plans are ready for new owner to be submitted for permits to begin construction. Connection to public utilities is easily available. RARE DEVELOPMENT Opportunity in PRIME LOCATION!
- Type:
- Single Family
- Sq.Ft.:
- 1,675
- Status:
- Active
- Beds:
- 4
- Year built:
- 2016
- Baths:
- 3.00
- MLS#:
- 440164
- Subdivision:
- SOUTHERN OAKS
ADDITIONAL INFORMATION
Charming home located in the New Riverside section of Bluffton. Close proximity to schools and the upcoming New Riverside Village offering retail, restaurants and conveniences. Home features an open floor plan, upgraded cabinets and vinyl plank flooring. Spacious and private fenced rear yard backing to woods and situated on a quiet street within the popular community of Southern Oaks.
$1,072,205
9 Skipperling Court Bluffton, SC 29909
- Type:
- Single Family
- Sq.Ft.:
- 3,501
- Status:
- Active
- Beds:
- 5
- Year built:
- 2023
- Baths:
- 5.00
- MLS#:
- 440104
ADDITIONAL INFORMATION
New Tidalview w/ Carriage Hse Grg & amazing upgrades! Now includes Deluxe Design A Collection! Cabinets to ceiling in Kitchen, LVP flooring entire 1st flr, primary suite & 2nd flr Loft. Carriage Hse Grg offers private home office or guest bdrm suite. Great Rm fireplace for cozy nights at home, open gourmet kitchen w/ stainless double ovens & French door fridge for best entertaining. Pocket office for work from home privacy. Oldfield luxury amenities: 6 mi trails, Sports Club, Boating Cntr/Okatie River, Greg Norman golf. Photos shown of similar model, not subject property. Home starting construction w/ late spring/early summer completion.
- Type:
- Single Family
- Sq.Ft.:
- 2,756
- Status:
- Active
- Beds:
- 4
- Year built:
- 1997
- Baths:
- 3.00
- MLS#:
- 440133
- Subdivision:
- L/WHITEOAKS
ADDITIONAL INFORMATION
Beautiful Southern living plan on a private wooded site in Rose Hill. Great floor plan with bedroom separation. Two living areas. High and smooth ceilings. Living room with built-ins and gas fireplace. Large eat-in-kitchen. All bedrooms are quite large. Crown molding upgrades. Large walk-in attic. Bonus room is considered the 4th bedroom. Fenced backyard. Roof - 2 years old. Rose Hill offers three community pools, golf, tennis, pickleball, and deep water access at the brand-new Colleton Point River House.
- Type:
- Single Family
- Sq.Ft.:
- 2,245
- Status:
- Active
- Beds:
- 4
- Year built:
- 1997
- Baths:
- 2.00
- MLS#:
- 439504
- Subdivision:
- PINCKNEY COLONY
ADDITIONAL INFORMATION
Introducing 418 Pinckney Colony Rd; where this picturesque setting is a testament to the timeless allure of Lowcountry living. Featuring 3 bed/2 bath; this home offers .73 ac of a private oasis. A beautiful front porch beckons you to sit & soak in the Southern hospitality this space offers. Upon entry, the classic farmhouse style takes center stage. White cabinets, custom pendant lighting, 5 burner gas cooktop, & high end appl's make this kitchen a chef's haven. In the GR, the fireplace provides ambiance & warmth. Bonus room/4th bed adjacent to the primary has the potential to become an entire 2nd floor suite; creating the perfect retreat.
- Type:
- Single Family
- Sq.Ft.:
- 2,437
- Status:
- Active
- Beds:
- 2
- Year built:
- 2021
- Baths:
- 3.00
- MLS#:
- 440114
ADDITIONAL INFORMATION
Located in the desirable Four Seasons neighborhood, this elegant residence represents refined and laid-back living in a 55-year or older community. With 2 bedrooms, 2.5 bathrooms, and an office that could serve as a third bedroom, this home spans 2,437 square feet, offering a perfect balance of space and comfort. The well-designed interior features a spacious living area, and the screened porch and patio provide ideal spots for outdoor relaxation and grilling, all with a picturesque view of the serene lake. Convenience is assured with a 2-car attached garage for both security and accessibility.
- Type:
- Land
- Sq.Ft.:
- n/a
- Status:
- Active
- Beds:
- n/a
- Baths:
- MLS#:
- 440120
- Subdivision:
- HAMPTON LAKE
ADDITIONAL INFORMATION
One of the best lake views in all of Hampton Lake. Situated a short walk or boat ride away from all the world class amenities in the community, this homesite is the lowest priced lakefront homesite in Hampton Lake by $136,000. Hampton Lake offers 2 clubhouses, a full service restaurant, 2 outdoors bars and a beer garden, 3 resort style community pools, pickle ball, tennis, spa and fitness center, boating, kayaking, fishing and many other activities to enjoy. Build your dream home on this lakefront lot whenever you are ready as there is no timeframe on building. Lock in your piece of lakefront paradise now.
$659,000
197 Daisy Lane Bluffton, SC 29909
- Type:
- Single Family
- Sq.Ft.:
- 1,987
- Status:
- Active
- Beds:
- 2
- Year built:
- 2022
- Baths:
- 3.00
- MLS#:
- 439943
ADDITIONAL INFORMATION
Absolutely beautiful Prestige ranch model that's just a year old! Gorgeous water views. 2 bed, 2-1/2 bath and a separate office. Spacious open floor plan. Wood plantation shutters. Gourmet Kitchen offers island, Quartz counters, pendant lighting, white cabinets, walk-in pantry, SS KitchenAid appliances, glass tile backsplash. Great room with fireplace and ceiling fan. Large primary bedroom with tray ceiling. Primary bath has 2 walk-in closets, gorgeous walk-in shower and 2 sink vanity. 2nd bedroom ensuite with large walk-in closet. Screened in lanai with ceiling fan, and large patio. Why wait to build when this stunning home is ready for you!
$924,000
67 Flicker Street Bluffton, SC 29910
- Type:
- Land
- Sq.Ft.:
- n/a
- Status:
- Active
- Beds:
- n/a
- Baths:
- MLS#:
- 439923
- Subdivision:
- PALMETTO BLUFF
ADDITIONAL INFORMATION
67 Flicker Street presents a generous .74-acre residential lot on the elite street of Moreland Forest. Build your Palmetto Bluff home on this private lot showcasing both wooded views out the back and the front, relaxing waterway, and natural space views. You are conveniently located within reach of Moreland Village's extensive members-only resort-like amenities, including two swimming pools, a fitness center, Cole's restaurant, the canteen, an art loft, and a bowling alley. Moreland Village further enchants residents with a dock and boat ramp. An array of well-maintained trails ensures an effortless exploration of the beautiful surroundings.
- Type:
- Single Family
- Sq.Ft.:
- 3,129
- Status:
- Active
- Beds:
- 4
- Year built:
- 2015
- Baths:
- 3.00
- MLS#:
- 439725
ADDITIONAL INFORMATION
This move-in-ready residence is a dream, adorned w/over $70,000 in upgrades! Celebrate the Bluffton State of Mind in this Impeccable Harbor Oak Model Nestled on a Wooded Preserve Lot in the coveted Estates of Cypress Ridge! Crown Moldings & Hardwood Floors lead to an Open Kitchen & Breakfast area. (Butler's & Walk-In Pantries, Granite Counters) A generous Family Room w/Gas Fireplace by a Screened Lanai Patio. Full Bed & Full Bath on Main Level. Huge 2nd Floor Loft w/Double Closets off Luxurious Owners Suite w/Sitting Room, Tray Ceilings, Custom Closets & En-Suite Bath. Spacious Bedrooms, Upgraded Light Fixtures, New Carpets & Fresh Paint.
- Type:
- Single Family
- Sq.Ft.:
- 1,345
- Status:
- Active
- Beds:
- 2
- Year built:
- 2023
- Baths:
- 2.00
- MLS#:
- 439830
ADDITIONAL INFORMATION
The Contour new home plan is known for its formal entry and stunning kitchen which features a large kitchen island and beautiful granite countertops. The kitchen opens to a large dining and living area, making this home perfect for entertaining. When it’s time to wind down, the spacious Owner's Suite with large walk-in closet offers the maximum in comfort.
- Type:
- Single Family
- Sq.Ft.:
- 1,606
- Status:
- Active
- Beds:
- 3
- Year built:
- 1999
- Baths:
- 2.00
- MLS#:
- 439743
ADDITIONAL INFORMATION
3 BR, 2 BA home in Eagles Pointe! New LVP flooring just installed (no carpet), updated interior paint throughout including painted cabinetry in the kitchen. New LG fridge & updated SS Whirlpool appliances. Split BR, open floorplan w/high ceilings offers a GR w/fireplace, formal & casual dining. Screened porch & patio, meticulous landscaping & privacy surrounding the property. Spacious master BR features two closets, an en-suite BA w/ soaking tub & separate shower. Spacious garage, Marathon water heater, wood shelving in the closets, 2021 roof. Amenities include pool, tennis, pickleball, & optional golf membership.
$480,000
144 Danner Drive Bluffton, SC 29909
- Type:
- Single Family
- Sq.Ft.:
- 2,659
- Status:
- Active
- Beds:
- 4
- Year built:
- 2022
- Baths:
- 3.00
- MLS#:
- 439800
ADDITIONAL INFORMATION
WHY WAIT? This immaculate Hampton Model Smart Home in Malind Bluff Waterfront Community has upgrades galore, is less than a year old & ready for new owners now. Homes sits on premium lagoon lot & offers wide plank flooring on 1st floor, dedicated office, open concept living area plus 1st floor bonus space & screen porch. Designer kitchen features large island, upgraded counters, spacious pantry & SS appliances. Upstairs find an elegant primary suite w/ tray ceiling, WIC & nicely appointed full bath. 3 more generous sized bedrooms & huge loft provide ample space for family & friends. Coming soon waterfront amenities include pool, dock & more!
- Type:
- Single Family
- Sq.Ft.:
- 5,014
- Status:
- Active
- Beds:
- 4
- Year built:
- 2009
- Baths:
- 5.00
- MLS#:
- 439457
- Subdivision:
- BELFAIR
ADDITIONAL INFORMATION
When only the best will do! The ultimate in Lowcountry Living - Marsh & Colleton River Views can be yours with this magnificent 4 BR 4.5 BA Lady Slipper Island Residence! Home has been extensively updated with a state-of-the-art Gourmet Cooks Kitchen, luxury baths, beautiful heart pine floors, luxurious 1st floor primary suite with adjoining laundry, 2nd floor junior primary with two additional large bedrooms w/ ensuite baths, library, screened in porch, workshop, oversized 2 car garage with plenty of space for golf cart and storage. Property boasts magnificent Lowcountry views in addition to world class Tom Fazio Golf & Belfair Amenities.
Andrea Conner, License 102111, Xome Inc., License 19633, [email protected], 844-400-9663, 750 State Highway 121 Bypass, Suite 100, Lewisville, TX 75067

We do not attempt to independently verify the currency, completeness, accuracy or authenticity of the data contained herein. All area measurements and calculations are approximate and should be independently verified. Data may be subject to transcription and transmission errors. Accordingly, the data is provided on an “as is” “as available” basis only and may not reflect all real estate activity in the market”. © 2024 REsides, Inc. All rights reserved. Certain information contained herein is derived from information, which is the licensed property of, and copyrighted by, REsides, Inc.
Bluffton Real Estate
The median home value in Bluffton, SC is $549,900. This is higher than the county median home value of $482,000. The national median home value is $338,100. The average price of homes sold in Bluffton, SC is $549,900. Approximately 74.29% of Bluffton homes are owned, compared to 16.97% rented, while 8.75% are vacant. Bluffton real estate listings include condos, townhomes, and single family homes for sale. Commercial properties are also available. If you see a property you’re interested in, contact a Bluffton real estate agent to arrange a tour today!
Bluffton, South Carolina has a population of 27,596. Bluffton is more family-centric than the surrounding county with 33.38% of the households containing married families with children. The county average for households married with children is 21.25%.
The median household income in Bluffton, South Carolina is $89,245. The median household income for the surrounding county is $74,199 compared to the national median of $69,021. The median age of people living in Bluffton is 38.9 years.
Bluffton Weather
The average high temperature in July is 90.9 degrees, with an average low temperature in January of 39.2 degrees. The average rainfall is approximately 48.1 inches per year, with 0.1 inches of snow per year.
