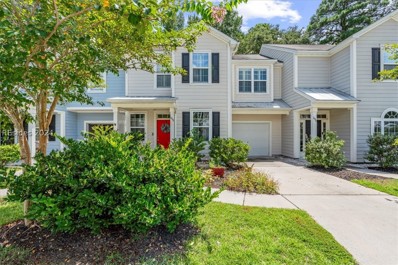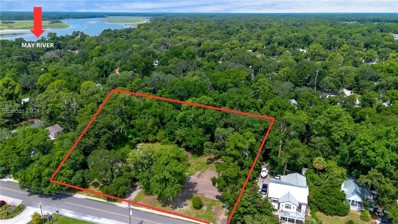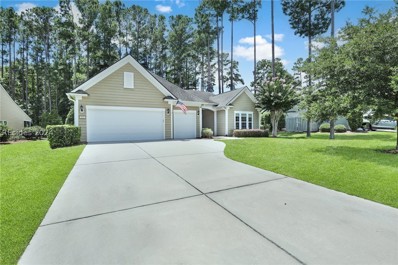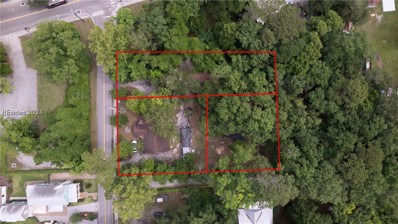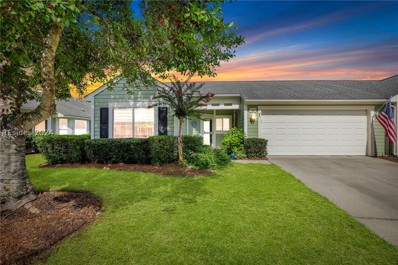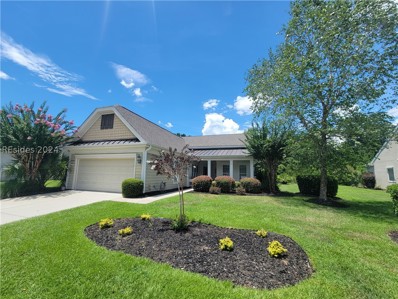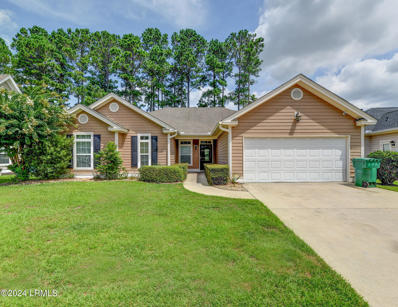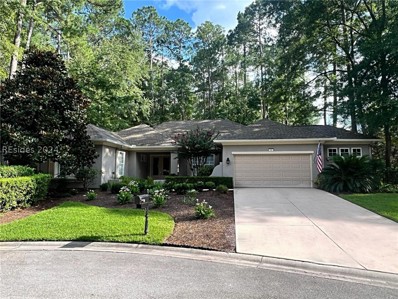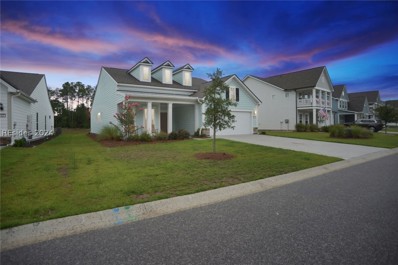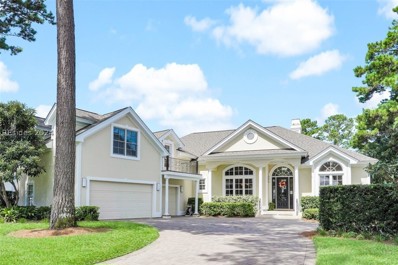Bluffton SC Homes for Rent
- Type:
- Single Family
- Sq.Ft.:
- 1,458
- Status:
- Active
- Beds:
- 3
- Lot size:
- 0.16 Acres
- Year built:
- 2000
- Baths:
- 2.00
- MLS#:
- 186302
ADDITIONAL INFORMATION
This beautiful 3 BR, 2 BA one story home is located in the desirable community of Woodbridge on Buckwalter Parkway within close proximity to shopping, schools, restaurants and entertainment. New roof 7/23, new A/C 2022.
$798,000
294 Club Gate Bluffton, SC 29910
- Type:
- Single Family
- Sq.Ft.:
- 2,488
- Status:
- Active
- Beds:
- 3
- Year built:
- 2024
- Baths:
- 3.00
- MLS#:
- 445271
- Subdivision:
- CLUB GATE
ADDITIONAL INFORMATION
Welcome to your dream home in the coveted Rose Hill community. Currently under construction and slated for completion by December, this exquisite two-story residence seamlessly blends contemporary design with classic Southern charm. Step inside to discover an open-concept layout that invites natural light into every corner, creating a warm and inviting atmosphere. The modern architectural lines are complemented by top-tier finishes and thoughtful details throughout. The spacious living areas flow effortlessly, making it perfect for both daily living and entertaining. Living in Rose Hill offers unparalleled convenience and lifestyle amenities.
$399,900
28 Hampton Circle Bluffton, SC 29909
- Type:
- Single Family
- Sq.Ft.:
- 1,550
- Status:
- Active
- Beds:
- 2
- Year built:
- 1999
- Baths:
- 2.00
- MLS#:
- 446266
- Subdivision:
- HAMPTON VILLAGE
ADDITIONAL INFORMATION
A MUST SEE! Panoramic water view home in 55+ community. New Roof installed Dec. 2024. Gas HVAC 2020. Large Carolina room w/cathedral ceiling, ceiling fan & lots of windows, Enjoy leisure living & comfort year round. In popular amenity laden Sun City. An active golf community that includes tennis, softball, pickleball, fully equipped fitness center, pools, woodworking shop and art studio. Enjoy live shows, theatre, dancing etc. Large beautiful town center! Close to the pristine beaches of Hilton Head Is, historic Savannah GA & Beaufort SC. Shopping, restaurants & more. SELLER MOTIVATED! BRING ALL OFFERS!
$149,000
27 Hunting Court Bluffton, SC 29910
- Type:
- Land
- Sq.Ft.:
- n/a
- Status:
- Active
- Beds:
- n/a
- Baths:
- MLS#:
- 446280
- Subdivision:
- BELFAIR
ADDITIONAL INFORMATION
Embrace the chance to design and build in one of Bluffton’s most desirable neighborhoods on a private cul-de-sac. Belfair is home to two Tom Fazio-designed golf courses. Both offer challenging play and breathtaking views, making Belfair a golfer’s paradise. State of the art amenities offer community gathering spaces in several dining options, recently renovated fitness center, dog park, and lush walking trails. ARB Approved plans available for purchase. One time use, on 27 Hunting.
$195,000
28 Belmeade Drive Bluffton, SC 29910
- Type:
- Land
- Sq.Ft.:
- n/a
- Status:
- Active
- Beds:
- n/a
- Baths:
- MLS#:
- 446279
- Subdivision:
- BELFAIR
ADDITIONAL INFORMATION
Private homesite on cul-de-sac. Surrounded by mature trees and lush greenery, this .56 acre lot offers a picturesque backdrop for your future home and outdoor living spaces. Residents of Belfair t can enjoy access to community amenities such as private golf, swimming pool, clubhouse, and playground, enhancing the quality of life and fostering a strong sense of community. ARB Approved plans available for purchase. One time use, on 28 Belmeade, Bluffton.
$467,500
198 Horizon Trl Bluffton, SC 29910
- Type:
- Single Family
- Sq.Ft.:
- 2,381
- Status:
- Active
- Beds:
- 4
- Year built:
- 2018
- Baths:
- 3.00
- MLS#:
- 446039
- Subdivision:
- HERITAGE AT NEW RIVERSIDE
ADDITIONAL INFORMATION
PRICED TO SELL*** Don't want to wait for a new build yet want a home that is only 2 years old? This stunning 4-bed/2.5-bath home boasts over 2,300 square feet of living space, making it the perfect choice for owners looking for plenty of room to spread out. This home is just minutes away from the all-new Riverside Village, where you'll find a variety of retail shops, upscale restaurants, bars, and parks. The newly remodeled kitchen is a chef's dream featuring natural gas stove, lot's of cabinets and huge pantry. Spacious fenced backyard is perfect for entertaining friends/family or just relaxing in your own private oasis. Don't miss out!
$339,000
83 Padgett Drive Bluffton, SC 29909
- Type:
- Townhouse
- Sq.Ft.:
- 1,637
- Status:
- Active
- Beds:
- 2
- Year built:
- 1995
- Baths:
- 2.00
- MLS#:
- 446101
- Subdivision:
- SUN CITY
ADDITIONAL INFORMATION
This Clayton Villa is in One of Sun City Hilton Head's most desirable locations. The Coastal Villas. Just a short walk to all of the amenities of Town Square, minutes to shopping and the main entrance. home features 2 bedrooms, and 2 bathrooms with a Den. Engineered wood floors throughout with tiled Baths. Custom 42" cabinets in Kitchen with Granite counters, Stainless Steel appl., tiled backsplash. Crown molding in master bedroom with Bay Window. Enclosed garden room with sliders to a patio overlooking a beautiful lagoon. Full two car garage with privacy screen. HOME<
$349,900
208 Plumgrass Way Bluffton, SC 29910
- Type:
- Townhouse
- Sq.Ft.:
- 1,516
- Status:
- Active
- Beds:
- 3
- Year built:
- 2019
- Baths:
- 3.00
- MLS#:
- 446148
- Subdivision:
- WELLSTONE AT BLUFFTON
ADDITIONAL INFORMATION
Welcome to Wellstone! What a cool townhome ~ 5 years young ~ with 3 bedrooms (all upstairs with laundry), 2.5 bathrooms, screened-in porch backing to woods for great privacy, 1 car garage, and private driveway. This is THE ONE ~ complete with a bright white kitchen, stainless steel appliances, hard surface flooring throughout the main level and primary suite, and an AWESOME screened-in porch with a solid roof which backs to the woods! All appliances convey and the home has an irrigation system with timer. Minutes away from Old Town Bluffton yet tucked into a quiet spot in Bluffton! Community pool and playground. Slam dunk and ready for you!
- Type:
- Condo
- Sq.Ft.:
- 1,216
- Status:
- Active
- Beds:
- 3
- Year built:
- 2000
- Baths:
- 2.00
- MLS#:
- 446168
- Subdivision:
- THE ESTATE AT WESTBURY
ADDITIONAL INFORMATION
Compared to recent sales in The Estate at Westbury, #1414 has more updating than the last couple of 3-Bedroom sales. Updated, pristine, and move-in-ready, plus exclusive to the sought-after second floor, the Great Room has a wood-burning Fireplace with granite hearth and door leading to the Balcony. The Kitchen features a Walk-in Pantry, Granite Counters and a newer feel. The Primary Bedroom's private Bath features a granite countertop double vanity, updated fixtures and a large Walk-in Closet. Wonderful closet space in the condo with an additional storage closet off the balcony. Great location and Community Amenities.
- Type:
- Single Family
- Sq.Ft.:
- 4,026
- Status:
- Active
- Beds:
- 4
- Year built:
- 1999
- Baths:
- 4.00
- MLS#:
- 445793
- Subdivision:
- BELFAIR
ADDITIONAL INFORMATION
Discover unparalleled luxury in this beautifully renovated Belfair residence. Featuring new windows, doors, roof, HVAC system, and more, this home offers modern comfort and style. The custom-designed luxury screen porch provides a stunning, unobstructed view of the second hole on Belfair's Tom Fazio Signature West Course. The fully renovated kitchen boasts new custom cabinets, state-of-the-art appliances, elegant countertops, a stylish backsplash, and a convenient sensor touch faucet. Perfectly situated between the world-class amenities center and clubhouse, this home embodies the ultimate dream residence.
$1,095,000
70 Pritchard Street Bluffton, SC 29910
- Type:
- Land
- Sq.Ft.:
- n/a
- Status:
- Active
- Beds:
- n/a
- Baths:
- MLS#:
- 445756
- Subdivision:
- BLUFFTON TOWNSHIP
ADDITIONAL INFORMATION
Rare opportunity to own 1.15 acres in the heart of Old Town Bluffton, ideally located on Heyward Cove. A proposed subdivision plan with a preliminary survey is already available, outlining three potential lots. However, with Town of Bluffton approval, the property could offer the possibility for additional parcels. This listing includes both 70 & 70B, being sold together as one parcel. Lot lines shown are approximate and not exact. The mobile homes previously on the property have been removed, making this a prime development opportunity!
$645,000
11 Kims Way Bluffton, SC 29910
- Type:
- Single Family
- Sq.Ft.:
- 2,149
- Status:
- Active
- Beds:
- 4
- Lot size:
- 0.49 Acres
- Year built:
- 1997
- Baths:
- 3.00
- MLS#:
- 187120
ADDITIONAL INFORMATION
Welcome to 11 Kims Way, a charming 4-bedroom, 3-bath home on a private road in Bluffton, SC. This property sits on a spacious .49-acre lot adorned with large ancient oak trees, providing a serene and picturesque setting. Enjoy ample space for an RV with no restrictions. Inside, the open-concept living area is filled with natural light, perfect for entertaining. The kitchen features plenty of counter space and a cozy dining area. Each bedroom offers a peaceful retreat, with the master suite boasting an en-suite bathroom for added convenience. Don't miss this unique opportunity to own a beautiful home in Bluffton. Schedule a viewing today!
Open House:
Saturday, 1/18 12:00-2:00PM
- Type:
- Townhouse
- Sq.Ft.:
- 1,600
- Status:
- Active
- Beds:
- 3
- Lot size:
- 0.05 Acres
- Year built:
- 2022
- Baths:
- 3.00
- MLS#:
- 186236
ADDITIONAL INFORMATION
Incredible 3BD/2.5BA townhome in Mill Creek Cypress Ridge! The open floor plan downstairs boasts vinyl plank flooring, a kitchen with a large island, stainless steel appliances, and a tile backsplash. Featuring three bedrooms upstairs, including a primary suite with tray ceilings, an en-suite bathroom, and two closets. Mill Creek has amenities like two pools, a lazy river, a dog park, basketball and tennis courts, indoor pickleball, walking trails, and a fishing pond. Enjoy all this fantastic townhome and community has today!
- Type:
- Single Family
- Sq.Ft.:
- 2,726
- Status:
- Active
- Beds:
- 3
- Year built:
- 2014
- Baths:
- 3.00
- MLS#:
- 446006
- Subdivision:
- BAYNARD PARK
ADDITIONAL INFORMATION
Welcome to your dream home! This luxurious single-level residence features a spacious open floor plan, a gourmet kitchen with a large island, granite countertops, and stainless steel appliances. The master suite offers an oversized walk-in closet, while the home includes a tranquil screened-in porch and elegant wainscoting. Lightly lived in and conveniently located with a walkway to River Ridge Academy, it also grants access to community amenities like a basketball court, pool, fire pit, fitness center, pavilion, pickleball court, picnic area, secured gate, and tennis courts. Don't miss out on this perfect blend of comfort and convenience!
$950,000
9 Wharf Street Bluffton, SC 29910
- Type:
- Land
- Sq.Ft.:
- n/a
- Status:
- Active
- Beds:
- n/a
- Baths:
- MLS#:
- 446183
- Subdivision:
- TOWN OF BLUFFTON
ADDITIONAL INFORMATION
Old Town Bluffton Developers Dream. Lot #9 .17 acres is being sold as part of a package of a total of 3 lots totaling .65 acres. Package includes Lot #5 R610-039-00A-0150-0000 which is .25 acres and Lot #7 - R610-039-00A-0151-0000 which is .23 acres. #7 has a 3 bedroom brick home rented for $1200 per month. #9 has a mobile home rented for $1200 per month. #5 has no tenants Tenants will vacate with 60 day notice. Easy walk to Old Town Bluffton, Oyster Factory, May River, the Promenade and public boat ramp. Property being sold AS IS
$309,000
18 Bourquine Way Bluffton, SC 29909
- Type:
- Townhouse
- Sq.Ft.:
- 1,053
- Status:
- Active
- Beds:
- 2
- Year built:
- 1996
- Baths:
- 2.00
- MLS#:
- 445871
- Subdivision:
- DUKE OF BFT VILLAGE/PLAT IV
ADDITIONAL INFORMATION
Located in the sought after Sun City Hilton Head community, this Charleston Villa model offers 2 beds, 2 updated baths, an updated kitchen with stainless steel appliances, and an added patio door for flexible open space. Enjoy the serene, screened lanai. A large primary bedroom with walk in closet, en-suite bathroom and walk out bay window. Close to Town Square amenities, pools, shopping, and dining. Villas include services like lawn care, irrigation, roof reserve, ext insurance, & power washing and more. Experience a relaxing lifestyle with access to golf, tennis, pickleball, more recreational activities and over 150 social clubs and groups.
- Type:
- Single Family
- Sq.Ft.:
- 1,904
- Status:
- Active
- Beds:
- 2
- Year built:
- 2007
- Baths:
- 2.00
- MLS#:
- 445729
- Subdivision:
- THE HAVEN AT NEW RIVERSIDE
ADDITIONAL INFORMATION
35 Blackstone River Rd
$519,000
7 Station Loop Bluffton, SC 29910
- Type:
- Single Family
- Sq.Ft.:
- 1,758
- Status:
- Active
- Beds:
- 3
- Lot size:
- 0.22 Acres
- Year built:
- 2006
- Baths:
- 2.00
- MLS#:
- 186657
ADDITIONAL INFORMATION
New Roof Installed August 2024. Discover this 3-bedroom, 2-bathroom home with a home office boasting a range of modern upgrades, including luxurious LVP flooring, elegant wainscoting, replaced HVAC & gas water heater, front and garage doors, as well as a NEST auto-learning thermostat. The kitchen features 42'' pickled oak cabinets, stainless steel appliances, and recessed lighting. Enjoy breathtaking long lagoon views and spectacular sunsets from the Great Room and Owner's Suite. Indulge in owner's bath with dual vanities, garden tub, stand-alone shower, & recessed lighting. Ceiling fans throughout the home complete this exceptional offering.
- Type:
- Single Family
- Sq.Ft.:
- 1,440
- Status:
- Active
- Beds:
- 3
- Lot size:
- 0.13 Acres
- Year built:
- 2002
- Baths:
- 3.00
- MLS#:
- 186189
ADDITIONAL INFORMATION
Entertain family & friends in the bright kitchen with quartz countertops, white cabinets, soft-close doors/drawers, stainless steel/black appliances, & pantry. 1st floor LVP floors make cleaning a breeze! Relax in the spacious 2nd floor owner's suite with vaulted ceiling and huge walk-in closet! Delight in the new cottage trim/baseboards, new aged bronze door hardware, 2 new slider doors, new toilets, smart light switches, custom ceiling fans, new roof in 2024, & 17-SEER HVAC unit! Enjoy relaxing lagoon views from the rear covered porch! Large pool, clubhouse and playgrounds are nearby!
- Type:
- Condo
- Sq.Ft.:
- 1,000
- Status:
- Active
- Beds:
- 2
- Year built:
- 1995
- Baths:
- 2.00
- MLS#:
- 446008
- Subdivision:
- THE VILLAS AT OLD SOUTH
ADDITIONAL INFORMATION
Location Location Location. This 2 bedroom 2 Bath unit is located just off the bridges to Hilton Head island. Ground floor entrance allows easy living with no steps. The Villas at Old South offers convientant coastal living, community pool and dog park. Great opportunity for a personal residence or long term investment property.
- Type:
- Single Family
- Sq.Ft.:
- 1,730
- Status:
- Active
- Beds:
- 3
- Year built:
- 1999
- Baths:
- 2.00
- MLS#:
- 444125
- Subdivision:
- V/MORNING
ADDITIONAL INFORMATION
Experience comfortable living on the golf course side of Rose Hill Plantation in Bluffton. This 3-bedroom home features an inviting open floor plan, updated kitchen, and tranquil courtyard ideal for relaxation. Plenty of room for a family or second home getaway. New roof in 2019. Enjoy community amenities like golf, tennis, and community pools, all just minutes from downtown Bluffton's vibrant attractions.
$749,000
2 Holly Lane Bluffton, SC 29909
- Type:
- Single Family
- Sq.Ft.:
- 2,475
- Status:
- Active
- Beds:
- 3
- Year built:
- 2001
- Baths:
- 3.00
- MLS#:
- 446031
- Subdivision:
- RIVERBEND
ADDITIONAL INFORMATION
Riverbend Sun City - Expansive foyer welcomes you to live wide open among nature with a full wall of windows overlooking a full wrap around screened porch amongst gorgeous trees and wildlife. Full luxury bath remodel of primary bathroom suite. Relax in the luxury soaking tub. also, updated kitchen with breakfast nook, gas stove, double ovens, stainless steal appliances, & full wet bar. A skylight brightens the space. Roof 2017 Prvt bedrm en-suite, 3rd bedrm or office. New wood floors in all 3 bedrooms. Cul de sac & great curb appeal courtyard home. Full amenities a short walk away to dock and pool/clubhouse. Sun City amenities too!
- Type:
- Single Family
- Sq.Ft.:
- 2,096
- Status:
- Active
- Beds:
- 3
- Year built:
- 2022
- Baths:
- 2.00
- MLS#:
- 446012
- Subdivision:
- THE LANDINGS AT NEW RIVERSIDE
ADDITIONAL INFORMATION
Meticulously maintained 2 Years New Martin Ray model is an easy walk or cart ride to restaurants & services of New Riverside Village & 37 Acre Bluffton Barn Park. Quiet lagoon site and open floorplan features Chefs kitchen w/42" cabinets, granite counters & Stainless Steel Appliances. Adjacent dining area provides a place for entertaining friends and family. Butler's pantry from the kitchen to the office/den completes the picture. Taexx Pest control system and Natural Gas Tankless water heater for ease and efficiency. Convenient drive to Popular downtown Bluffton, Savannah and beaches of Hilton Head Island. Community Pool, Pickleball & Tennis
- Type:
- Land
- Sq.Ft.:
- n/a
- Status:
- Active
- Beds:
- n/a
- Baths:
- MLS#:
- 445463
- Subdivision:
- BRIGHTON/PALMETTO BCH
ADDITIONAL INFORMATION
Discover the perfect slice of Lowcountry paradise at 29 Allendale in Bluffton, SC. This 0.3454-acre property, consisting of three 50' x 100' lots, offers endless possibilities. The lot is equipped with a septic system, well, and a charming small fishing cabin. Enclosed by cyclone fencing, the property ensures privacy and security. Just a golf cart ride from the Alljoy Boat Landing and Brighton Beach, enjoy easy access to tidal creeks and breathtaking views. Golf cart to historic downtown Bluffton, brimming with shops, restaurants, and cultural events. No HOA fees. Seize this rare opportunity to build your dream home in an unbeatable location!
$1,099,000
12 Hunting Court Bluffton, SC 29910
- Type:
- Single Family
- Sq.Ft.:
- 3,478
- Status:
- Active
- Beds:
- 4
- Year built:
- 2005
- Baths:
- 5.00
- MLS#:
- 445656
- Subdivision:
- BELFAIR
ADDITIONAL INFORMATION
Quality and Best Value in the gated community of Belfair! Close before December 31, and the seller will contribute $35,000 in Initiation Fees with an acceptable offer. Upon entering, you will immediately notice the light-filled flowing floor plan highlighted by architectural details. The kitchen has white cabinets, stainless appliances, and a gas range. Enjoy the convenience of a first-floor primary suite and optimal bedroom separation. Upstairs is a large bonus room with a full bath. Spacious 3 car garage. Belfair's amenities include 2 world-class golf courses, pickleball, tennis, a fitness center, dining, and an indoor and outdoor pool.

Listing information is provided by Lowcountry Regional MLS. This information is deemed reliable but is not guaranteed. Copyright 2025 Lowcountry Regional MLS. All rights reserved.
Andrea Conner, License 102111, Xome Inc., License 19633, [email protected], 844-400-9663, 750 State Highway 121 Bypass, Suite 100, Lewisville, TX 75067

We do not attempt to independently verify the currency, completeness, accuracy or authenticity of the data contained herein. All area measurements and calculations are approximate and should be independently verified. Data may be subject to transcription and transmission errors. Accordingly, the data is provided on an “as is” “as available” basis only and may not reflect all real estate activity in the market”. © 2025 REsides, Inc. All rights reserved. Certain information contained herein is derived from information, which is the licensed property of, and copyrighted by, REsides, Inc.
Bluffton Real Estate
The median home value in Bluffton, SC is $547,900. This is higher than the county median home value of $482,000. The national median home value is $338,100. The average price of homes sold in Bluffton, SC is $547,900. Approximately 74.29% of Bluffton homes are owned, compared to 16.97% rented, while 8.75% are vacant. Bluffton real estate listings include condos, townhomes, and single family homes for sale. Commercial properties are also available. If you see a property you’re interested in, contact a Bluffton real estate agent to arrange a tour today!
Bluffton, South Carolina has a population of 27,596. Bluffton is more family-centric than the surrounding county with 33.38% of the households containing married families with children. The county average for households married with children is 21.25%.
The median household income in Bluffton, South Carolina is $89,245. The median household income for the surrounding county is $74,199 compared to the national median of $69,021. The median age of people living in Bluffton is 38.9 years.
Bluffton Weather
The average high temperature in July is 90.9 degrees, with an average low temperature in January of 39.2 degrees. The average rainfall is approximately 48.1 inches per year, with 0.1 inches of snow per year.







