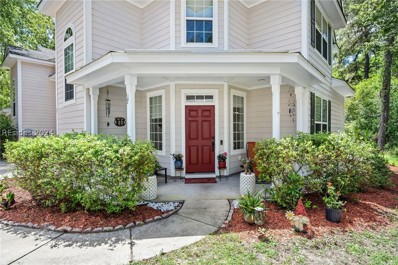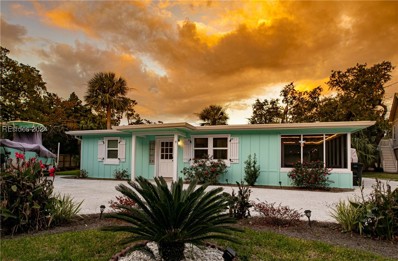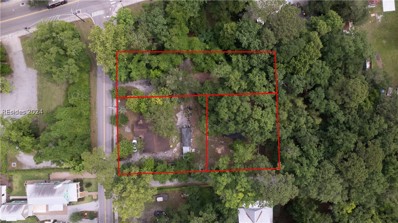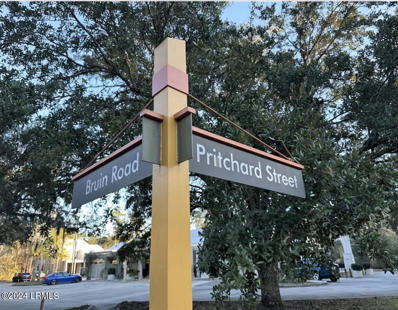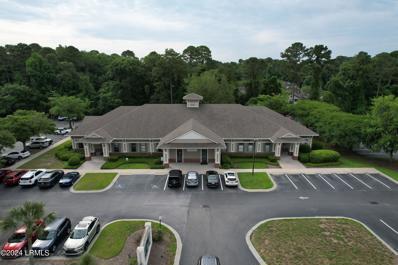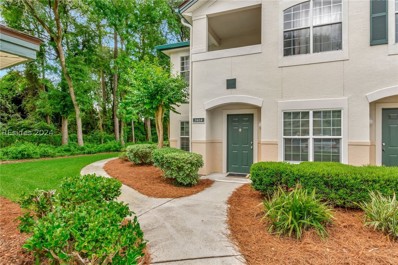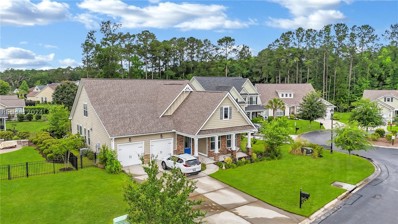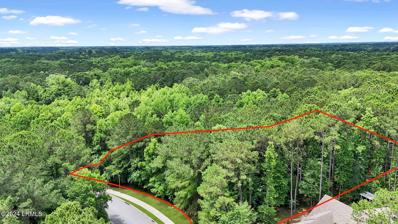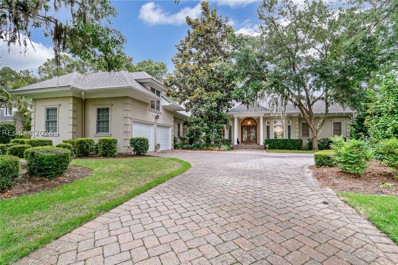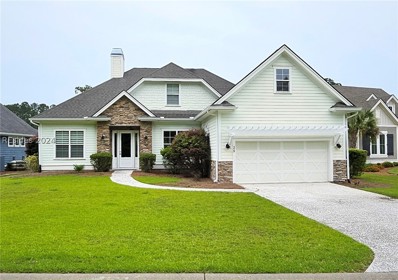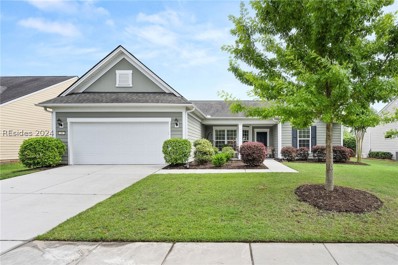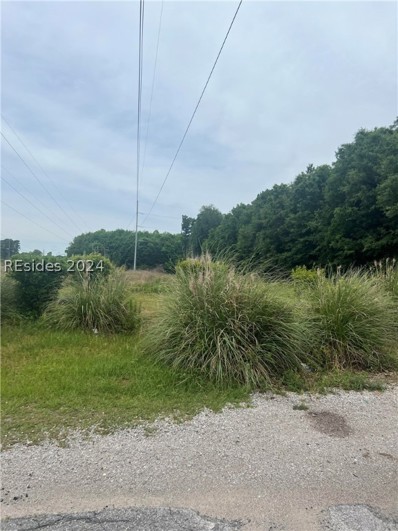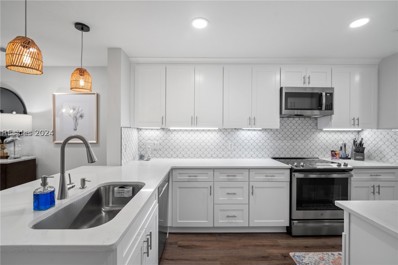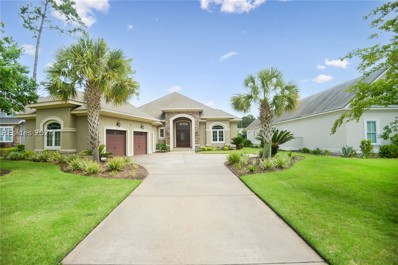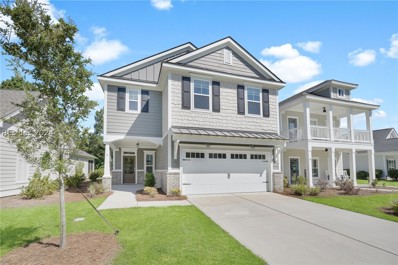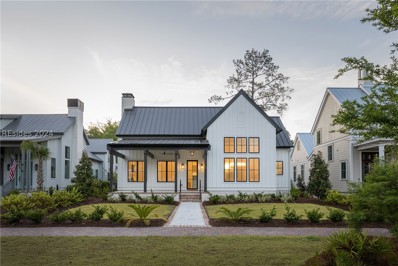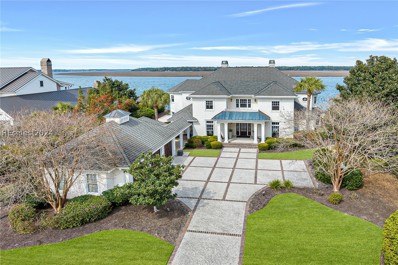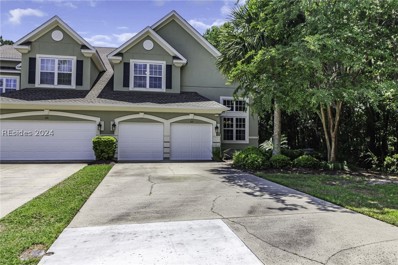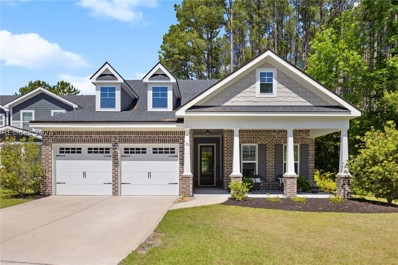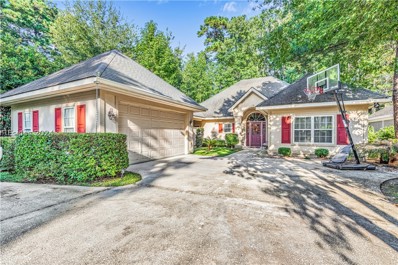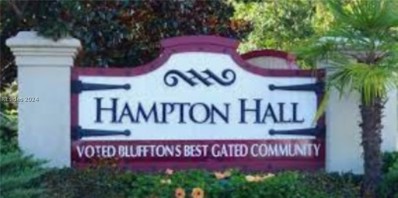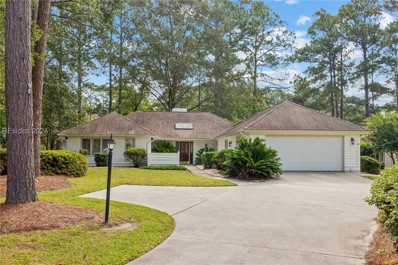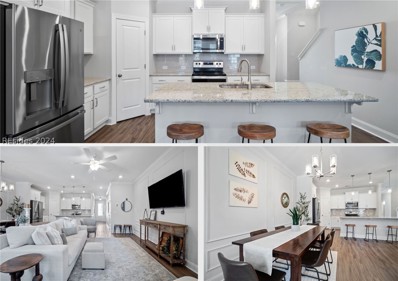Bluffton SC Homes for Rent
- Type:
- Townhouse
- Sq.Ft.:
- 1,775
- Status:
- Active
- Beds:
- 3
- Year built:
- 2006
- Baths:
- 3.00
- MLS#:
- 444449
- Subdivision:
- WELLSTONE AT BLUFFTON
ADDITIONAL INFORMATION
Rare 3 BR, 2.5 BA end unit with open floor plan. This home is nestled on a quiet, well manicured cul-de-sac in the Wellstone subdivision. The home has an enclosed sunroom with great views of the backyard, it can be used as an office or seating area. All new appliances (2022) HVAC and water Heater (2024). Updated bathrooms, blinds, lighting and more. The location is peaceful and the surroundings are a reflection of a “Bluffton State of Mind.”
$599,000
9 Sailors Choice Bluffton, SC 29910
- Type:
- Single Family
- Sq.Ft.:
- 825
- Status:
- Active
- Beds:
- 2
- Year built:
- 1961
- Baths:
- 1.00
- MLS#:
- 444616
- Subdivision:
- ALL JOY ROAD
ADDITIONAL INFORMATION
An absolutely breathtaking oasis and within a golf cart/bike ride to historical downtown Bluffton!! In and outdoor coastal living at its best on the water/marsh view with a pavillion perfect for entertaining or relaxing. This beautifully landscaped property has palm trees, fire pit, hot tub and a large screened in porch for eating outside to enjoy the view! Inviting cottage feel inside. Proximate to the boat ramp for access to fishing, skiing, or cruising the coastal water ways. Mins from downtown Bluffton! Presently a "Money Maker $$: Short term rental-stays rented! NEW LVP FLOORING, CEILINGS, UPGRADES IN BATHRM, PAINTING AND MORE!!
$950,000
5 Wharf Street Bluffton, SC 29910
- Type:
- Single Family
- Sq.Ft.:
- 1,440
- Status:
- Active
- Beds:
- 3
- Year built:
- 1950
- Baths:
- 2.00
- MLS#:
- 444594
- Subdivision:
- TOWN OF BLUFFTON
ADDITIONAL INFORMATION
Old Town Bluffton Developers Dream.. Property consists of 3 lots totaling .65 acres. #5 is .25 acres, #7 is .23 acres and #9 is .17 acres on Wharf St. (see plat map in documents). #7 has a 3 bedroom brick home rented for $1200 per month. #9 has a mobile home rented for $1200 per month. Tenants will vacate with 60 day notice. Easy walk to Old Town Bluffton, Oyster Factory, May River, the Promenade and public boat ramp. Property being sold AS IS.
- Type:
- Land
- Sq.Ft.:
- n/a
- Status:
- Active
- Beds:
- n/a
- Lot size:
- 0.21 Acres
- Baths:
- MLS#:
- 185734
ADDITIONAL INFORMATION
Exceptional opportunity in the heart of Old Town! Prime location, unparalleled convenience. Nestled near Pritchard Street's ''Pocket Park'' across from Bluffton Town Center. Versatile 9,306 square foot lot, with over 60 feet of frontage on Pritchard Street. Perfect residential, commercial, or mixed-use development (imagine an artist's studio combined with living space). Approx 2 blocks to the shops, galleries and restaurants of Calhoun Street. Lot backs up to the serene School House Cove (Heyward Cove), one of the most coveted locations in Old Town. Don't miss your chance to create something truly special in this highly sought-after area!
$2,995,000
14 Oak Forest Road Bluffton, SC 29910
- Type:
- General Commercial
- Sq.Ft.:
- n/a
- Status:
- Active
- Beds:
- n/a
- Lot size:
- 2.86 Acres
- Year built:
- 2003
- Baths:
- MLS#:
- 185297
ADDITIONAL INFORMATION
4 Medical office suites totaling 6808 sqft, were recently upgraded with new flooring, paint, fixtures etc. The sale includes new CAT Scan machine which is in reinforced room with lead walls and control center. There are currently 2 medical tenants in place who wish to stay and are on leases. A buyer can be a medical end user and keep tenants to create income.
- Type:
- Condo
- Sq.Ft.:
- 1,227
- Status:
- Active
- Beds:
- 3
- Year built:
- 1997
- Baths:
- 2.00
- MLS#:
- 443240
- Subdivision:
- PLANTATION POINT
ADDITIONAL INFORMATION
This first-floor condo boasts a convenient and accessible layout, complete with a garage and three bedrooms. It features two bathrooms for added comfort and privacy, complemented by generously sized closets throughout. Both bathrooms have been recently updated with new countertops and new vanities. The kitchen cabinets have been resurfaced with new hardware, cabinet doors, and new countertops for a fresh clean appearance. The unit has a newer HVAC system, a newer hot water tank, and new windows that enhance energy efficiency. Community amenities include a clubhouse, 2 pools, and fitness center.
- Type:
- Single Family
- Sq.Ft.:
- 2,789
- Status:
- Active
- Beds:
- 4
- Year built:
- 2016
- Baths:
- 3.00
- MLS#:
- 443819
- Subdivision:
- ISLAND WEST
ADDITIONAL INFORMATION
Welcome to the charm and lifestyle of Island West! This 4BR, 3BA gem on a serene cul-de-sac boasts a spacious open floor plan perfect for entertaining, with a main-level primary suite and guest room, plus two more guest rooms upstairs. Enjoy a formal dining area, separate office, SS appliances, ample storage, and a large driveway. Step outside to a fenced backyard with a covered patio and scenic lagoon view. Dive into community amenities—pool, fitness center, playground, tennis, pickleball, and a semi-private golf course! Conveniently located just minutes from shopping and entertainment; and easy access to HHI, Savannah, and Beaufort.
- Type:
- Land
- Sq.Ft.:
- n/a
- Status:
- Active
- Beds:
- n/a
- Lot size:
- 0.35 Acres
- Baths:
- MLS#:
- 185286
ADDITIONAL INFORMATION
One of the last lots to develop in Hampton Lake community. Centrally located within the community to sporting amenities, dog park, boat and kayak launch, leisure trails, and restaurant. Build your dream home surrounded by undeveloped mature landscaping creating extra tranquility.
$1,299,000
285 Bamberg Drive Bluffton, SC 29910
- Type:
- Single Family
- Sq.Ft.:
- 3,849
- Status:
- Active
- Beds:
- 4
- Year built:
- 1999
- Baths:
- 5.00
- MLS#:
- 444481
- Subdivision:
- BELFAIR
ADDITIONAL INFORMATION
Enjoy the peaceful enlarged screen porch of this classic Belfair golf course view home with 4 bedrooms 4 1/2 baths It is a perfect size with views of the 2nd and 3rd holes on Belfair's East course. The unique primary bathroom is actually 2 full bathrooms - one with a shower and one with a tub. The den/office plus work space in the kitchen provides areas for working/planning/etc. Custom built by TD Reese and has room for a pool. NEW ROOF just completed.
$1,035,000
25 Sweet Pond Court Bluffton, SC 29910
- Type:
- Single Family
- Sq.Ft.:
- 3,078
- Status:
- Active
- Beds:
- 4
- Year built:
- 2012
- Baths:
- 3.00
- MLS#:
- 444266
- Subdivision:
- HAMPTON LAKE
ADDITIONAL INFORMATION
Experience luxury living in this 4-bed, 3-bath home featuring a private pool, lake access, and a private dock. Enjoy serene views from the all-weather porch. With the primary bedroom, 2 additional bedrooms, and an office on the main level, plus a bedroom, bathroom, extra-large loft, and bonus room upstairs, there's ample space. Community amenities include tennis, pickleball, a fitness center, spa, restaurants, camping, a dog park, and pools, including a lazy river and an adult-only pool. Whether for relaxation or recreation, this home offers the perfect blend of comfort and leisure. Schedule your viewing today!
$684,000
10 Gatewood Lane Bluffton, SC 29910
- Type:
- Single Family
- Sq.Ft.:
- 2,591
- Status:
- Active
- Beds:
- 2
- Year built:
- 2016
- Baths:
- 2.00
- MLS#:
- 444234
- Subdivision:
- THE HAVEN AT NEW RIVERSIDE
ADDITIONAL INFORMATION
Relax and enjoy an expansive water view from your large screened porch. This home has a great kitchen with upgraded dark wood cabinetry and a center island opening into a hearth room with fireplace and custom built-in cabinetry. Plus a Carolina room! The casual dining area offers water views, while the formal dining room gives space for your special dinner events. Great room and main living areas tout handsome wood floors. A special treat in the primary suite- conveniently located laundry room and your large closet features a window, separate shower and jacuzzi tub! Activities and gorgeous pool await you at the Haven’s Retreat amenity center.
$725,000
224 Grand Court S Bluffton, SC 29910
- Type:
- Single Family
- Sq.Ft.:
- 3,029
- Status:
- Active
- Beds:
- 5
- Year built:
- 2014
- Baths:
- 3.00
- MLS#:
- 444431
- Subdivision:
- LAWTON STATION
ADDITIONAL INFORMATION
Welcome to your dream home with a private pool. This captivating 5-bedroom residence offers an unparalleled fusion of space and comfort, promising a lifestyle of indulgence and relaxation. Walk into a 2-story foyer flanked by a home office and dining room. You will love the spacious great room highlighted with shiplap walls. The kitchen features stainless appliances and granite countertops. The beautiful first-floor primary suite has a large bath. Upstairs are 4 bedrooms, a Bath, and a generous bonus room. Enjoy your resort-like getaway with a screened-in porch overlooking the beautiful pool and landscaping. Located in Lawton Station.
$3,100,000
Pennington Drive Bluffton, SC 29910
ADDITIONAL INFORMATION
21.6 Acres located between Simmonsville Road and Pennington Drive
- Type:
- Condo
- Sq.Ft.:
- 1,895
- Status:
- Active
- Beds:
- 2
- Year built:
- 2004
- Baths:
- 3.00
- MLS#:
- 444364
- Subdivision:
- BLUFFTON VILLAGE
ADDITIONAL INFORMATION
Experience maintenance-free living just steps from the heart of Old Town Bluffton. Enjoy the convenience of golf cart rides, leisurely walks, or biking to scenic waterfront parks, all while embracing the charm of Old Town without the hassle of driving. This beautifully remodeled property, completed in 2023, features an open floor plan with stunning details that are must-see. Relax on the covered balcony overlooking Bluffton Village, home to fantastic shops and restaurants with ample parking. The custom walk-in shower in the master bath is a standout addition to this exceptional condo. Don’t miss your chance to own this remarkable property.
$1,399,000
8 Anchor Cove Court Bluffton, SC 29910
- Type:
- Single Family
- Sq.Ft.:
- 3,423
- Status:
- Active
- Beds:
- 4
- Year built:
- 2013
- Baths:
- 4.00
- MLS#:
- 443587
- Subdivision:
- HAMPTON LAKE
ADDITIONAL INFORMATION
Move in Next Week! Beautiful award winning Hampton Lake home features 2 car garage w/ cart bay, private boat and kayak dock. 3400sqft of open concept luxury, with 4 bedrooms, 3.5 baths. Double crown molding throughout w/ accent lighting, separate office. Upstairs bedroom could be a bonus w/ great view over the tranquil Lake. Walk in foam insulated attic w/soaring ceilings. Wide plank wood and Stone Flooring. Chef's kitchen with granite counters and gas cooktop, great for entertaining. Double sliders lead to screened lanai with outdoor kitchen & Paver patio. Primary Bedroom overlooks the lake Bathroom designed and distinctive bathroom.
$739,900
3 Fording Court Bluffton, SC 29910
- Type:
- Single Family
- Sq.Ft.:
- 2,810
- Status:
- Active
- Beds:
- 4
- Year built:
- 2020
- Baths:
- 4.00
- MLS#:
- 444274
- Subdivision:
- HAMPTON LAKE
ADDITIONAL INFORMATION
Beautiful 2800 sq/ft home now available in Hampton Lake! This spacious open floor plan offers 4 bedrooms, 3 1/2 baths, and an additional bonus room/loft. Beautifully updated kitchen features SS appliances including a gas range and is open to a spacious great room with fireplace and built-in cabinetry. Covered screen porch overlooking a large backyard completes the package! Meticulously maintained and in turnkey condition. Priced at $263 per sq/ft is well below the community average!
$1,899,000
59 Marsh Rabbit Street Bluffton, SC 29910
- Type:
- Single Family
- Sq.Ft.:
- 2,470
- Status:
- Active
- Beds:
- 3
- Year built:
- 2022
- Baths:
- 4.00
- MLS#:
- 443888
- Subdivision:
- PALMETTO BLUFF
ADDITIONAL INFORMATION
Embrace the carefree lifestyle of Palmetto Bluff’s River Road neighborhood at 59 Marsh Rabbit, a 2,470 sq ft 3 bed 3.5 bath cottage-style home sold fully furnished and thoughtfully designed for indoor and outdoor living. Centered around a massive screened courtyard patio, this home offers porches at the front and back with excellent park views for a wealth of outdoor relaxation. Inside, elevated materials and craftsmanship inform spaces like the lavish primary suite with spacious en suite and walk-in closet, or the gourmet kitchen pairing sophisticated finishes with a layout that makes for stress-free entertaining.
$5,175,000
56 Magnolia Blossom Drive Bluffton, SC 29910
- Type:
- Single Family
- Sq.Ft.:
- 5,367
- Status:
- Active
- Beds:
- 5
- Year built:
- 1996
- Baths:
- 6.00
- MLS#:
- 444295
- Subdivision:
- COLLETON
ADDITIONAL INFORMATION
A rarity to say the least. Your chance to own this absolutely gorgeous river front home in Colleton River. 3 master suites and 2 guest suites, beautiful new kitchen with Wolf induction cooktop and Meile appliances - convection oven, convection microwave, warming drawer, 2 dishwashers (Miele & Fischer Pykel dish drawer) and Expresso machine - 3 ice makers, double Sub Zero fridge with four freezer drawers, wet bar with wine cooler, Sonos Audio System, recently resurfaced heated pool and jacuzzi, dock with boat lift, and a dry sauna. Being sold furnished with the exception of some items-see not included in sale. The sunset views are spectacular!
- Type:
- Townhouse
- Sq.Ft.:
- 2,252
- Status:
- Active
- Beds:
- 3
- Year built:
- 2005
- Baths:
- 3.00
- MLS#:
- 444086
- Subdivision:
- HAMPTON HALL
ADDITIONAL INFORMATION
The most sought-after floorplan by Toll Brothers, the Berkely, carriage home with 3 beds/2.5 baths is a must-see. This townhome offers privacy with a corner lot providing side, rear, and front open space. 1st-floor owner suite, spacious dining room, upstairs loft with custom built-ins, 2br/1ba upstairs for guests. Large, paved patio overlooks a private backdrop. Entire outside is brand NEW: roof, stucco, gutters, windows, doors & outdoor lighting. Maintenance-free living at its finest.
- Type:
- Single Family
- Sq.Ft.:
- 2,470
- Status:
- Active
- Beds:
- 5
- Year built:
- 1998
- Baths:
- 4.00
- MLS#:
- 444154
- Subdivision:
- BELFAIR
ADDITIONAL INFORMATION
Hard to Find Belfair Golf Cottage in Mint Condition! This 5 BR 4 Bath Cottage has been recently renovated and is in Mint Condition! New Kitchen with Quartz Countertops, S/S Appliances, all new Bathrooms, heart pine floors, fireplace in the great room and much more! This Cottage is turnkey and has bonus fabulous views of the 18th Fairway of Belfair’s East Course out to the Marsh and Colleton River. Perfect full time, second home or rental property!
$715,000
33 Fording Court Bluffton, SC 29910
- Type:
- Single Family
- Sq.Ft.:
- 2,404
- Status:
- Active
- Beds:
- 4
- Year built:
- 2021
- Baths:
- 4.00
- MLS#:
- 443870
- Subdivision:
- HAMPTON LAKE
ADDITIONAL INFORMATION
Incredible opportunity to own in Hampton Lake under $725K!This like-new 4BR,3.5BA home is a perfect 10!Open-concept floorplan features bright kitchen with SS appliances,beautiful backsplash&double oven.Spacious living room boasts built-ins and a shiplap accent wall.Large primary suite with a walk-in shower,French doors leading to a patio with wooded views.LVP flooring flows throughout the living spaces. Guest BR with an on-suite BA is conveniently located on the main level,while 2 more BRs and a BA are situated on the 2nd floor.Hampton Lake offers fitness center,3 pools,spa,nature trails,boat&kayak rentals,tennis&pickleball courts, and more.
$695,000
3 Canebrake Lane Bluffton, SC 29910
- Type:
- Single Family
- Sq.Ft.:
- 2,347
- Status:
- Active
- Beds:
- 4
- Year built:
- 2002
- Baths:
- 4.00
- MLS#:
- 443911
- Subdivision:
- A/ROSE HILL
ADDITIONAL INFORMATION
2,347 Heated Square Feet in this spacious 4 Bedroom 3.5 Bath home. Master Bedroom on first floor along with 2 additional bedrooms. SECOND Master Bedroom suite upstairs with full bath. Large Kitchen overlooks cozy Family Room with Fireplace. Wonderful rear patio overlooks views of the neighborhood park. Detached full 2 car garage with lots of attic storage above and connecting breezeway with Laundry Room. Enjoy all the amenities of this 24 hour gated & patrolled neighborhood including 3 pools, tennis courts, pickleball courts, community dock, walking trails, 18 holes of golf, and equestrian center.
- Type:
- Land
- Sq.Ft.:
- n/a
- Status:
- Active
- Beds:
- n/a
- Baths:
- MLS#:
- 444262
- Subdivision:
- HAMPTON HALL
ADDITIONAL INFORMATION
Great Location in one of the most sought after developments in Bluffton. This home site boasts 123' frontage, wooded preserve to the left and rear of the property, which makes this private lot a wonderful space to build your dream home. Hampton Hall offers a clubhouse, dining, golf course, indoor and outdoor swimming pools, fitness center, tennis, and much more. Close to shopping, dining, Old Town Bluffton, Savannah, and the beaches of Hilton Head. Don't wait there are very few lots left in this beautiful development.
- Type:
- Single Family
- Sq.Ft.:
- 2,396
- Status:
- Active
- Beds:
- 3
- Year built:
- 1990
- Baths:
- 3.00
- MLS#:
- 443962
- Subdivision:
- L/WHITEOAKS
ADDITIONAL INFORMATION
You will love the captivating golf to lagoon views along with the light and bright open floor plan upon entering this lovely 3 bedroom 2.5 bath home all on one level and all new exterior painting. Featuring large great room with gas fireplace, tray ceilings, built-ins, wet bar, walls of windows throughout, adjacent dining room, spacious eat-in kitchen with loads of cabinetry. Beautiful screened porch with scenic tranquil views leading to deck for your outdoor enjoyment. Highly desirable Rose Hill with offers incredible amenities including clubhouse, boat ramp, golf, horse stables, tennis/pickle ball, 3 pools, bocce ball, parks, and more!
- Type:
- Townhouse
- Sq.Ft.:
- 1,716
- Status:
- Active
- Beds:
- 3
- Year built:
- 2023
- Baths:
- 3.00
- MLS#:
- 444222
- Subdivision:
- WASHINGTON SQUARE
ADDITIONAL INFORMATION
Priced to sell quickly! This stunning home is loaded with upgrades. The kitchen features soft-close cabinets, quartz countertops, a beautiful backsplash, and LVP flooring in an open-concept layout. With 3 bedrooms and an office, there's plenty of space for work and relaxation. Enjoy the outdoors on your screened-in front porch, and appreciate the luxury of a walk-in tiled shower in the primary suite. Crown moldings add elegance throughout. Located near restaurants and in a rapidly growing part of town, with easy access to Hilton Head, Savannah, Beaufort, and Old Town Bluffton. Don't miss out—schedule your showing today!
Andrea Conner, License 102111, Xome Inc., License 19633, [email protected], 844-400-9663, 750 State Highway 121 Bypass, Suite 100, Lewisville, TX 75067

We do not attempt to independently verify the currency, completeness, accuracy or authenticity of the data contained herein. All area measurements and calculations are approximate and should be independently verified. Data may be subject to transcription and transmission errors. Accordingly, the data is provided on an “as is” “as available” basis only and may not reflect all real estate activity in the market”. © 2024 REsides, Inc. All rights reserved. Certain information contained herein is derived from information, which is the licensed property of, and copyrighted by, REsides, Inc.

Listing information is provided by Lowcountry Regional MLS. This information is deemed reliable but is not guaranteed. Copyright 2024 Lowcountry Regional MLS. All rights reserved.
Bluffton Real Estate
The median home value in Bluffton, SC is $466,000. This is lower than the county median home value of $482,000. The national median home value is $338,100. The average price of homes sold in Bluffton, SC is $466,000. Approximately 74.29% of Bluffton homes are owned, compared to 16.97% rented, while 8.75% are vacant. Bluffton real estate listings include condos, townhomes, and single family homes for sale. Commercial properties are also available. If you see a property you’re interested in, contact a Bluffton real estate agent to arrange a tour today!
Bluffton, South Carolina 29910 has a population of 27,596. Bluffton 29910 is more family-centric than the surrounding county with 32.36% of the households containing married families with children. The county average for households married with children is 21.25%.
The median household income in Bluffton, South Carolina 29910 is $89,245. The median household income for the surrounding county is $74,199 compared to the national median of $69,021. The median age of people living in Bluffton 29910 is 38.9 years.
Bluffton Weather
The average high temperature in July is 90.9 degrees, with an average low temperature in January of 39.2 degrees. The average rainfall is approximately 48.1 inches per year, with 0.1 inches of snow per year.
