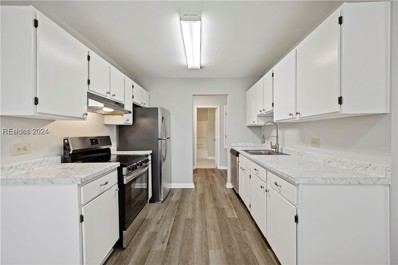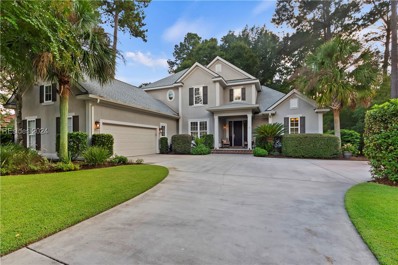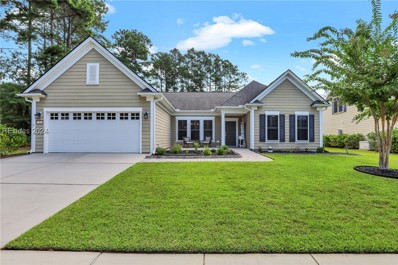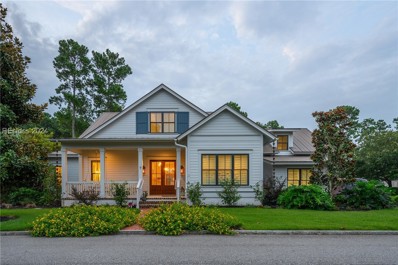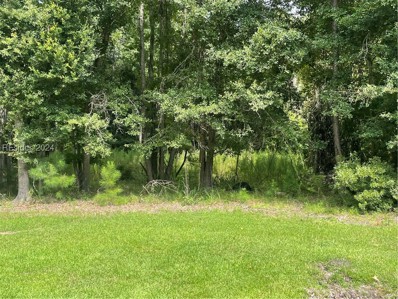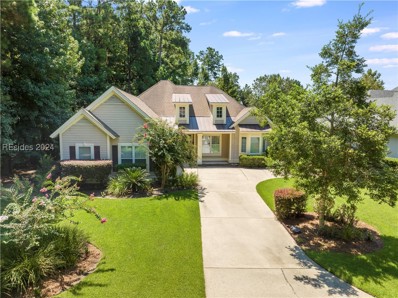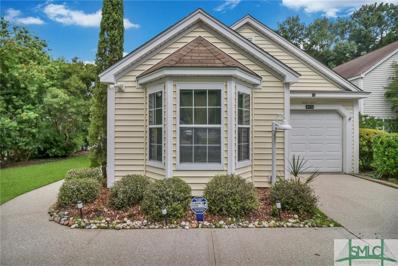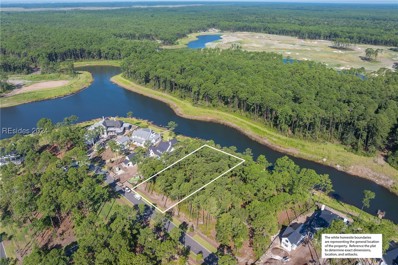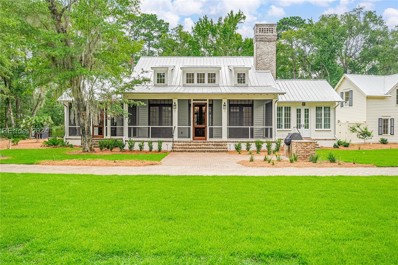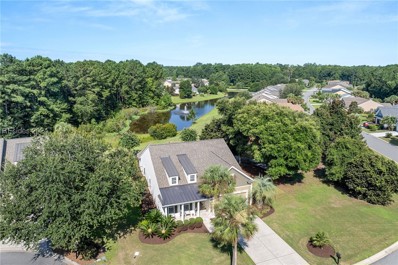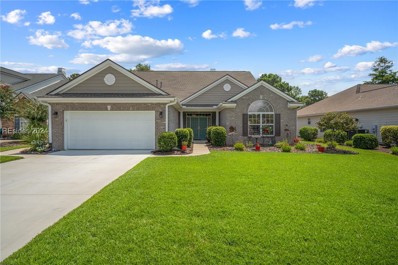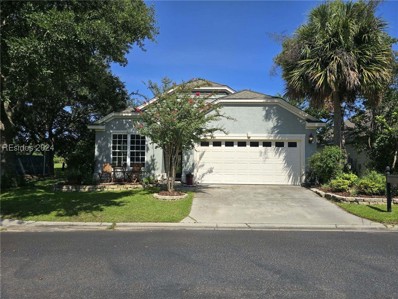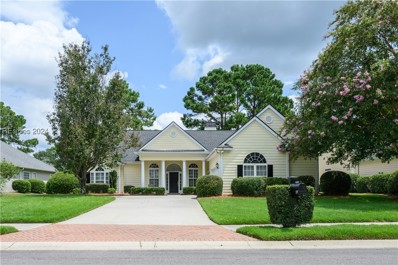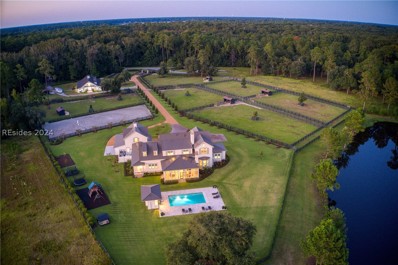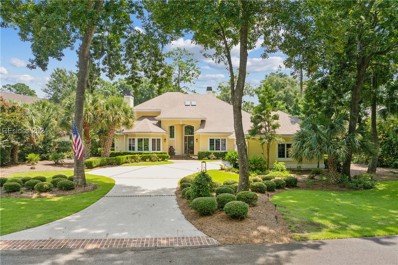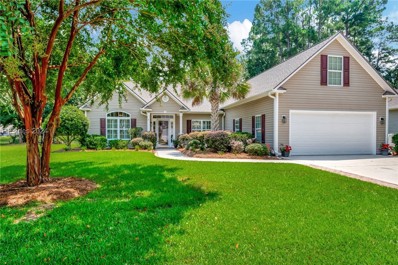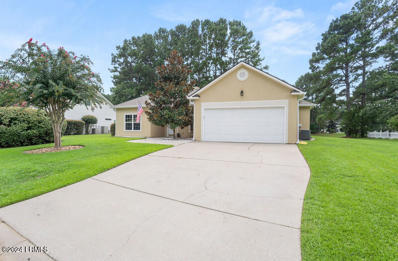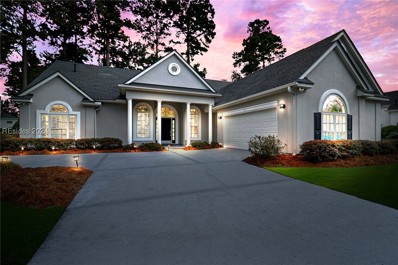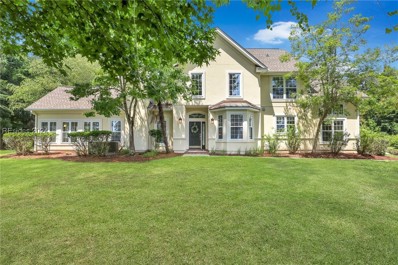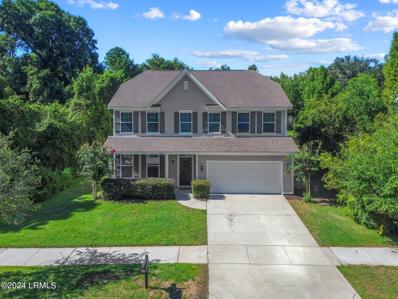Bluffton SC Homes for Rent
- Type:
- Condo
- Sq.Ft.:
- 750
- Status:
- Active
- Beds:
- 1
- Year built:
- 1995
- Baths:
- 1.00
- MLS#:
- 446798
- Subdivision:
- THE VILLAS AT OLD SOUTH
ADDITIONAL INFORMATION
Look no further! Attention all Investors/Buyers...Recently updated First floor 1 bedroom/1 full bath villa located just over the Hilton Head Island Bridge at The Villas of Old South. The Villa has been updated with smooth ceilings, entire interior freshly painted, new LVP flooring, new kitchen appliances, & countertops. For Added Peace of Mind, The Seller will include a 1-year home warranty. Villas at Old South is conveniently located in Bluffton, close to both The Bluffton Parkway & HHI.
$724,500
37 Gatewood Lane Bluffton, SC 29910
- Type:
- Single Family
- Sq.Ft.:
- 2,860
- Status:
- Active
- Beds:
- 2
- Year built:
- 2018
- Baths:
- 3.00
- MLS#:
- 446541
- Subdivision:
- THE HAVEN AT NEW RIVERSIDE
ADDITIONAL INFORMATION
Greet your guests on this wide columned front porch! Enjoy this landscaped corner lot with fenced backyard. Luxurious eat in kitchen with island, “espresso” cabinets, soft-closed doors and drawers, granite, large windows and serving bar into formal dining area. Great room opens into Carolina room, screened porch and a patio. Plantation shutters and Luxury Vinyl Plank (LVP) floors throughout. Primary has a “super shower” and generous closet with pass through door into laundry room. French doors lead into the library off foyer. Beautiful ready for you to personalize. Oversized garage with golf cart bay and walk-up attic
$949,000
2 Canterbury Lane Bluffton, SC 29910
- Type:
- Single Family
- Sq.Ft.:
- 2,813
- Status:
- Active
- Beds:
- 4
- Year built:
- 2006
- Baths:
- 4.00
- MLS#:
- 445434
- Subdivision:
- HAMPTON HALL
ADDITIONAL INFORMATION
Now available in Hampton Hall! Located on one of the most popular streets in Hampton Hall and close to its world-class amenities! Built by H2 builders, this beautiful home offers 4 bedrooms, 3 1/2 baths, formal dining room, updated kitchen, 2 car garage plus golf cart bay, and a beautiful screened porch. Spacious great room is perfect for entertaining and offers built-in bookcases and a gas fireplace. NEW roof! Newer HVAC. Meticulously kept and turnkey on a very large .60 acre home site. Curb appeal is off the charts…pride in homeownership is evident here! A great value in Bluffton's most popular community!
$709,300
35 Ocoee Drive Bluffton, SC 29910
- Type:
- Single Family
- Sq.Ft.:
- 2,772
- Status:
- Active
- Beds:
- 3
- Year built:
- 2016
- Baths:
- 3.00
- MLS#:
- 446718
- Subdivision:
- THE HAVEN AT NEW RIVERSIDE
ADDITIONAL INFORMATION
Lowcountry living comes alive in this pristine, 3 BR +den/library, 3 BA custom home. Sweeping lagoon views from an expanded rear patio, great room, and custom library/office. Entertain and cook like a pro in the wide-open chef's kitchen with oversized island, spacious granite bar, Kitchen Aide appliances, and Nat Gas Range. Enjoy the convenience of a primary bedroom and a secondary primary both with private ensuite bathrooms. Other upgrades: crown molding, tray ceilings, custom shelving, and a walk-in pantry. Tankless H20 heater, epoxy garage floor, bonus storage in garage, make this 2016 built home a great deal in a fantastic 55+ community.
$2,269,900
7 Musket Road Bluffton, SC 29910
- Type:
- Single Family
- Sq.Ft.:
- 3,534
- Status:
- Active
- Beds:
- 4
- Year built:
- 2021
- Baths:
- 6.00
- MLS#:
- 446481
- Subdivision:
- PALMETTO BLUFF
ADDITIONAL INFORMATION
Set in the heart of the desirable River Road neighborhood, 7 Musket Road is a 4-bed, 5.5-bath coastal style family home with 3,545 sq feet of airy living space. The open floor plan in the main living space sets a brick-hearth fireplace across wide-plank hardwood flooring from a full chef’s kitchen with quartz-topped center island, gas range, custom hood and paneled fridge. The screened in porch offers a brick fireplace & outdoor kitchen, with private access from the spacious primary suite. Three bedrooms on the second story include two full suites and a custom-built bunk room, while a ground floor study could serve as a further bedroom suite.
- Type:
- Land
- Sq.Ft.:
- n/a
- Status:
- Active
- Beds:
- n/a
- Baths:
- MLS#:
- 446814
- Subdivision:
- BLUFFTON TOWNSHIP
ADDITIONAL INFORMATION
Wonderful, convenient location 2 acre tract homesite in a country setting close to downtown Bluffton and a short drive to HHI, Savannah or Beaufort. Build your dream home on this large lot! Per owner, city water and sewer coming in.
- Type:
- Townhouse
- Sq.Ft.:
- 1,540
- Status:
- Active
- Beds:
- 3
- Year built:
- 2006
- Baths:
- 3.00
- MLS#:
- 443025
- Subdivision:
- WELLSTONE AT BLUFFTON
ADDITIONAL INFORMATION
Welcome to Wellstone at Bluffton, where luxury meets convenience! This stunning 3-bedroom, 2.5-bathroom townhome boasts a gourmet kitchen, screened porch, and a luxurious primary suite with a jetted tub and walk-in closet. Enjoy easy access to community amenities like the pool and clubhouse, while being just steps away from Downtown Historic Bluffton, schools, shopping, and beautiful beaches. Live the coastal lifestyle you've always dreamed of, with everything you need right at your fingertips! Don't miss out – make Wellstone at Bluffton your new home today!
- Type:
- Single Family
- Sq.Ft.:
- 2,503
- Status:
- Active
- Beds:
- 3
- Year built:
- 2011
- Baths:
- 3.00
- MLS#:
- 446736
- Subdivision:
- THE HAVEN AT NEW RIVERSIDE
ADDITIONAL INFORMATION
Welcome guests with a big Lowcountry porch. Inviting eat-in kitchen with a wall of windows, center island, & large pass through into the living and dining room. Enjoy the wildlife & birds from your screened porch viewing the woods as you have your morning coffee. Primary offers trey ceiling, large closet, double vanities and separate shower. Spacious library w/handsome french doors. A guest room & bath on 1st floor & a nice surprise: large bonus/living room, huge bedroom and bath upstairs. Invite your friends from back home to come to visit!
- Type:
- Single Family
- Sq.Ft.:
- 2,148
- Status:
- Active
- Beds:
- 3
- Year built:
- 2005
- Baths:
- 3.00
- MLS#:
- 446647
- Subdivision:
- HAMPTON HALL
ADDITIONAL INFORMATION
Popular Maywood model in pvt & gated Hampton Hall, w/large 2-car garage at end of pvt cul-de-sac, on prime lot w/beautiful lake views. 3 spacious BRs w/ 2.5 BAs, expanded great room, formal & casual dining, & a separate office/den. Laundry room with full size WD. Large chef’s kitchen w/upgraded cabinets, newer SS appliances, & granite countertops. Newer LVP & tile flooring throughout. You’ll love the extra-large 800sqft screened lanai for fabulous water views! This is a terrific value & opportunity in Hampton Hall - a gated community offering natural beauty, golf, pickleball, tennis, with upscale amenities & a vibrant lifestyle.
$349,900
813 Bakers Court Bluffton, SC 29910
- Type:
- Single Family
- Sq.Ft.:
- 1,090
- Status:
- Active
- Beds:
- 3
- Lot size:
- 0.15 Acres
- Year built:
- 2002
- Baths:
- 2.00
- MLS#:
- 315120
- Subdivision:
- The Farm
ADDITIONAL INFORMATION
Pristine 3 Bed 2 Bath in highly desirable The Farm at Buckwalter. Absolutely “Move In Ready”. Fresh carpet in Master and Guest Bedrooms, resilient Vinyl Plank floors in Kitchen, Laundry, Pantry and both Bathrooms, fresh paint and updated HVAC system. Large Screened In Porch, plus Paver stone hardscaped Patio and Fire Pit looking out over large large yard with white privacy fence. Walk out gate to Pond and Pool parking lot! Easy stroll to community pool, playground and walking trails.
$1,300,000
44 Redroot Street Bluffton, SC 29910
- Type:
- Land
- Sq.Ft.:
- n/a
- Status:
- Active
- Beds:
- n/a
- Baths:
- MLS#:
- 445563
- Subdivision:
- PALMETTO BLUFF
ADDITIONAL INFORMATION
44 Redroot Street is a 0.61-acre homesite located in the Moreland Forest neighborhood of Palmetto Bluff. With sweeping views of the Inland Waterway and a coveted dock easement, this property offers a unique opportunity to create your own retreat in one of the most serene corners of the Lowcountry. Here, you’ll be ideally situated to explore the preserved forest, wetlands, and waterways that define Palmetto Bluff’s natural beauty. As Moreland Forest continues to evolve, you’ll enjoy proximity to the new Crossroads Golf Course and the vibrant community center in Moreland Village, both just a short walk away along picturesque trails.
$4,995,000
130 August Lane Bluffton, SC 29910
- Type:
- Single Family
- Sq.Ft.:
- 3,662
- Status:
- Active
- Beds:
- 5
- Year built:
- 2024
- Baths:
- 6.00
- MLS#:
- 446499
- Subdivision:
- PALMETTO BLUFF
ADDITIONAL INFORMATION
This new, five-bedroom, five-and-one-half-bath cottage by Palmetto Bluff Builders is in the Montage Residences neighborhood across the street from Montage Palmetto Bluff. Newly finished, this cottage maximizes its single story design with multiple indoor & outdoor living spaces & a detached carriage house. Exterior detailing, such as louvered shutters, tabby stucco and brick detail, and a metal roof add timeless appeal. As part of the Montage Residences, homeowners enjoy the signature amenities of Montage Hotels & Resorts with dedicated staff. This cottage has easy access to RT’s Market, Wilson Lawn & Racquet Club, and Wilson Landing.
$9,000,000
151 Inverness Drive Bluffton, SC 29910
- Type:
- Single Family
- Sq.Ft.:
- 7,834
- Status:
- Active
- Beds:
- 6
- Year built:
- 2017
- Baths:
- 8.00
- MLS#:
- 445450
- Subdivision:
- COLLETON
ADDITIONAL INFORMATION
Tucked on nearly 1.5 acres and 180 degrees of pristine marshes, this nearly 8000 square foot custom home offers an unrivaled fusion of craftsmanship, luxury, & natural beauty. The gourmet kitchen includes two spacious islands topped with leathered marble, Wolf & Subzero appliances & a 16 foot pewter bar. A 1000 bottle wine room, upstairs bourbon bar & outdoor kitchen & bar on the screen porch are just a few of the extras that call for intimate or casual entertaining. Includes a 4 car garage with cart bay attached along with a fabulous pool & hot tub that are surrounded by Ipe decking overlooking the marshes & your own private dock.
- Type:
- Single Family
- Sq.Ft.:
- 1,904
- Status:
- Active
- Beds:
- 3
- Year built:
- 2007
- Baths:
- 2.00
- MLS#:
- 446494
- Subdivision:
- THE HAVEN AT NEW RIVERSIDE
ADDITIONAL INFORMATION
A wide Lowcountry porch welcomes you into this wonderful home, featuring a desirable open floorplan and beautiful wooden floors throughout. You’ll be immediately drawn to the captivating view of the lagoon, fountain, and woods, which offer privacy and a haven for waterfowl and wildlife. The kitchen boasts painted wooden cabinets, light-colored quartz countertops, and brand new Bosch appliances, making entertaining a delight as guests gather around the center island. Enjoy your morning coffee on the spacious screened porch or patio, with views of the fenced yard and mature trees.
- Type:
- Single Family
- Sq.Ft.:
- 3,450
- Status:
- Active
- Beds:
- 5
- Year built:
- 2006
- Baths:
- 4.00
- MLS#:
- 446640
- Subdivision:
- ISLAND WEST
ADDITIONAL INFORMATION
Nestled in the lovely community of Island West, this 5BR/3.5BA home has been beautifully maintained and ready for new owners! Features include all new flooring and appliances, views of the 7th hole of the Island West golf course, screened in porch and fenced yard. The home has been recently renovated with granite countertops and crown molding. Enjoy the jacuzzi tub in the master bedroom or the gas fireplace surrounded by new marble in the living room. Roof and HVAC is 2024 and the driveway/concrete was just redone this year! This neighborhood is conveniently located near downtown Bluffton and Savannah.
- Type:
- Single Family
- Sq.Ft.:
- 1,556
- Status:
- Active
- Beds:
- 3
- Year built:
- 2002
- Baths:
- 2.00
- MLS#:
- 446384
- Subdivision:
- OLD CAROLINA
ADDITIONAL INFORMATION
Discover this charming 3-bedroom, 2-bathroom home with stunning lagoon views. Nestled on a quiet cul-de-sac with no neighbors to the front or back. Featuring a light & bright kitchen with butcher block countertops. The airy living room boasts vaulted ceilings & a cozy fireplace, perfect for relaxing or entertaining. Gather in the formal dining room or unwind in the versatile sitting room/flex space. With its serene surroundings and inviting atmosphere, this home is waiting for you to make it your own. Don't miss your chance to own this beautiful retreat!
- Type:
- Single Family
- Sq.Ft.:
- 2,547
- Status:
- Active
- Beds:
- 3
- Year built:
- 2000
- Baths:
- 3.00
- MLS#:
- 446684
- Subdivision:
- THE CRESCENT
ADDITIONAL INFORMATION
Looking for a home with a golf view? Take a look at this lovely 3BR/2.5 bath one level home in The Crescent! Beautiful panoramic view of the 8th fairway & Colleton River marshes beyond! Big windows! Plantation Shutters! Hardwood floors in main areas! 2 way gas FP in LR/GR. Big Kitchen w/42" maple cabinets, custom hutch, breakfast nook, island, casual bar, bay window e/a. Big master suite w/soaking tub, sep shower, sep vanities, private water closet, 2 walk-in closets. Vaulted Sunroom. Brick patio. Sep Laundry Rm w/sink. Roof 2021, HVAC 2022. You can feel the relaxed Lowcountry lifestyle here! Super convenient location to everything Bluffton!
$9,250,000
14 Rosecourt Road Bluffton, SC 29910
- Type:
- Single Family
- Sq.Ft.:
- 7,100
- Status:
- Active
- Beds:
- 6
- Year built:
- 2021
- Baths:
- 8.00
- MLS#:
- 446227
- Subdivision:
- PALMETTO BLUFF
ADDITIONAL INFORMATION
Southern Oak Farm, nestled within the prestigious five-star resort community of Palmetto Bluff, this private equestrian estate is a true masterpiece. Spanning 7.8 manicured acres, this property boasts a custom built home, 6 B, 5FB, & 3 HFB. Chef’s Kitchen, Wolf/Subzero appliances. 400 + bottle wine room. Large great room and dining area opens to screen porch with fireplace overlooking the saltwater pool, cabana and lake. Private stable featuring floor to ceiling tongue & groove woodwork, 8 stalls, tack room, grooming area, feed room, office, laundry room, & caregivers suite. 7 pastures & a dressage arena make this a true equestrian paradise.
$1,595,000
3 Ashley Hall Drive Bluffton, SC 29910
- Type:
- Single Family
- Sq.Ft.:
- 4,137
- Status:
- Active
- Beds:
- 3
- Year built:
- 1995
- Baths:
- 5.00
- MLS#:
- 446704
- Subdivision:
- COLLETON
ADDITIONAL INFORMATION
Experience unparalleled value in Colleton River with this newly renovated open floor plan home! Boasting 4137 Sq Ft, a private pool and stunning lagoon-to-golf views, this home has been meticulously updated. Enjoy fresh interior/exterior paint, 95% of flooring replaced, remodeled kitchen with two pantries plus modern upgrades, smart thermostats, new switches, ceiling fans and lighting. New custom railing on outside deck and heated floor options in all bathrooms, and new 4 ton Trane HVAC. This is a rare opportunity for Lowcountry elegance and convenience!
$499,999
26 Able Street Bluffton, SC 29910
- Type:
- Single Family
- Sq.Ft.:
- 1,528
- Status:
- Active
- Beds:
- 3
- Year built:
- 2002
- Baths:
- 3.00
- MLS#:
- 446138
- Subdivision:
- BLUFFTON PARK
ADDITIONAL INFORMATION
Welcome to Bluffton Park! This charming 3-bedroom, 2.5-bath residence boasts an updated kitchen and a luxurious master bathroom. Nestled in a great, quiet, and convenient neighborhood, it's just a short golf cart ride to Old Town Bluffton. Enjoy the perfect blend of modern amenities and a prime location. Don't miss out on this fantastic opportunity!
$535,000
50 Kendall Drive Bluffton, SC 29910
- Type:
- Single Family
- Sq.Ft.:
- 2,542
- Status:
- Active
- Beds:
- 3
- Year built:
- 2005
- Baths:
- 3.00
- MLS#:
- 446653
- Subdivision:
- WOODBRIDGE
ADDITIONAL INFORMATION
One of the few Eastgate models located in Woodbridge. This split bedroom floorplan features a front den/office w/ French doors, formal dining room, updated eat-in kitchen, finished bonus room w/ full bath & enclosed climate controlled back porch. Custom window treatments throughout & 2 w/ remote control. The downstairs bathrooms are updated w/ tiled showers & hard surface counters. Other features are bamboo wood floors in the main living areas, LVP in the laundry & tile in the kitchen. The enclosed porch leads out to the very entertaining back yard with pergola & bar that over looks a lagoon. New roof '23, new HVAC '21, new refrigerator '24.
- Type:
- Single Family
- Sq.Ft.:
- 1,912
- Status:
- Active
- Beds:
- 3
- Lot size:
- 0.24 Acres
- Year built:
- 2004
- Baths:
- 2.00
- MLS#:
- 187784
ADDITIONAL INFORMATION
This beautiful 3 bedroom, 2 bathroom home located in the quant community of Woodbridge is situated on almost 1/4 of an acre and has been immaculately cared for. The splendid split floor plan is extremely spacious and features generous size rooms. The primary bathroom offers a double vanity and a separate step-in shower. There are too may upgrades to list however. a new roof was installed in 2023, all appliances have been replaced along with new kitchen countertops, sink and faucet, In addition, new carpet and a 12' x 28' concrete patio with footers were also added. Don't miss the opportunity to make this remarkable home yours.
$599,900
3 Gables Lane Bluffton, SC 29910
- Type:
- Single Family
- Sq.Ft.:
- 2,505
- Status:
- Active
- Beds:
- 3
- Year built:
- 2005
- Baths:
- 3.00
- MLS#:
- 446657
- Subdivision:
- PINECREST
ADDITIONAL INFORMATION
Beautifully remodeled Home with spectacular views of large lagoon from Living Room, Carolina Room , and Primary bedroom. Home features new LPV Flooring throughout, new Roof, new HVAC, New granite Counters in updated kitchen with under shelf lighting, new updated bathrooms with accented lit mirrors, new light fixtures throughout, as well as newly painted interior and exterior of home. Large two car garage has new epoxy floor. Pinecrest Community Amenities include: Community Pool, Tennis, Pickle Ball, Golf, Clubhouse and Bar and Restaurant.
- Type:
- Townhouse
- Sq.Ft.:
- 2,481
- Status:
- Active
- Beds:
- 3
- Year built:
- 2006
- Baths:
- 3.00
- MLS#:
- 446226
- Subdivision:
- HAMPTON HALL
ADDITIONAL INFORMATION
Now available in Hampton Hall! Beautiful end unit Carriage home on perhaps the best Carriage homesite in the community. Original owners hand-picked this lot which benefits from open common space on one side of it. Great privacy and close proximity to Hampton Halls world class amenities. Gently used as a second home and in pristine condition. New roof, new stucco, maintenance free living at its best! 3 Large bedroom suites, 2.5 baths, great room with fireplace, beautiful kitchen w/ double ovens, spacious storage closet, two-car garage, and a light and bright Carolina room! Not to be missed, this is a perfect 10!
$595,000
47 Shell Hall Way Bluffton, SC 29910
- Type:
- Single Family
- Sq.Ft.:
- 2,811
- Status:
- Active
- Beds:
- 5
- Lot size:
- 0.2 Acres
- Year built:
- 2016
- Baths:
- 3.00
- MLS#:
- 186971
ADDITIONAL INFORMATION
Welcome to your dream home in the coveted Shell Hall community! This 5-bedroom, 3-bath residence is nestled on a private lot with serene pond views, offering both convenience and tranquility. Step inside to discover an expansive open floor plan designed for modern living and entertaining. The heart of the home features an open concept kitchen with appliances included, a spacious living area with abundant natural light, and a cozy fireplace. The master suite is a true retreat, boasting a spa-like bathroom and generous walk-in closet. Four additional bedrooms provide ample space for family, guests, or a home office. Outside, enjoy the beauty of nature from your private backyard, complete with picturesque pond views.
Andrea Conner, License 102111, Xome Inc., License 19633, [email protected], 844-400-9663, 750 State Highway 121 Bypass, Suite 100, Lewisville, TX 75067

We do not attempt to independently verify the currency, completeness, accuracy or authenticity of the data contained herein. All area measurements and calculations are approximate and should be independently verified. Data may be subject to transcription and transmission errors. Accordingly, the data is provided on an “as is” “as available” basis only and may not reflect all real estate activity in the market”. © 2024 REsides, Inc. All rights reserved. Certain information contained herein is derived from information, which is the licensed property of, and copyrighted by, REsides, Inc.

Listing information is provided by Lowcountry Regional MLS. This information is deemed reliable but is not guaranteed. Copyright 2024 Lowcountry Regional MLS. All rights reserved.
Bluffton Real Estate
The median home value in Bluffton, SC is $466,000. This is lower than the county median home value of $482,000. The national median home value is $338,100. The average price of homes sold in Bluffton, SC is $466,000. Approximately 74.29% of Bluffton homes are owned, compared to 16.97% rented, while 8.75% are vacant. Bluffton real estate listings include condos, townhomes, and single family homes for sale. Commercial properties are also available. If you see a property you’re interested in, contact a Bluffton real estate agent to arrange a tour today!
Bluffton, South Carolina 29910 has a population of 27,596. Bluffton 29910 is more family-centric than the surrounding county with 32.36% of the households containing married families with children. The county average for households married with children is 21.25%.
The median household income in Bluffton, South Carolina 29910 is $89,245. The median household income for the surrounding county is $74,199 compared to the national median of $69,021. The median age of people living in Bluffton 29910 is 38.9 years.
Bluffton Weather
The average high temperature in July is 90.9 degrees, with an average low temperature in January of 39.2 degrees. The average rainfall is approximately 48.1 inches per year, with 0.1 inches of snow per year.
