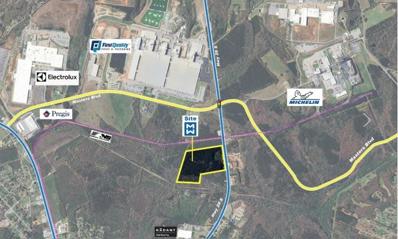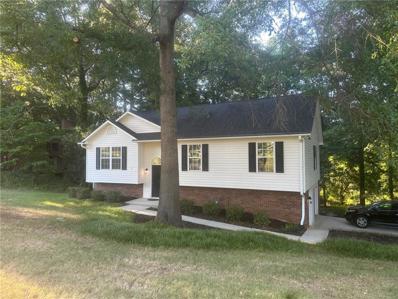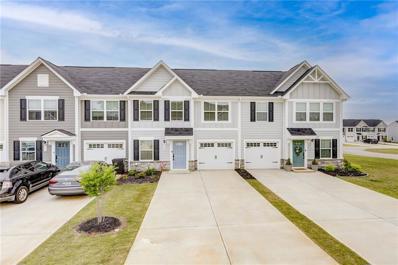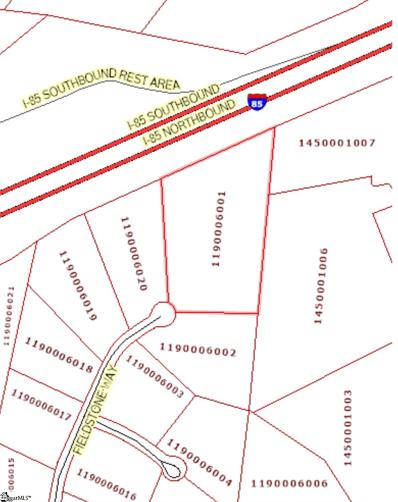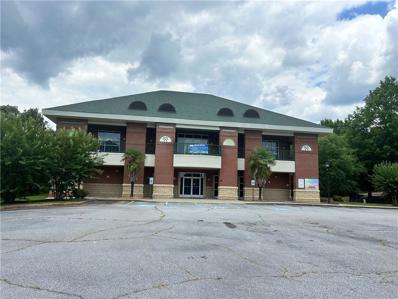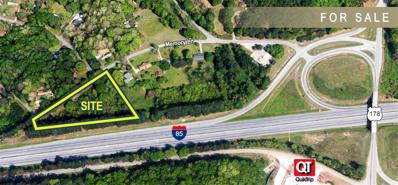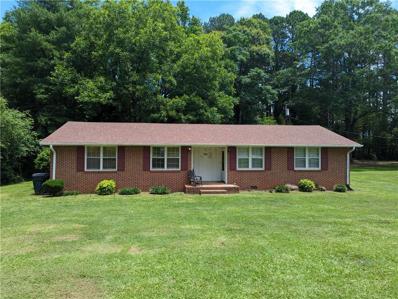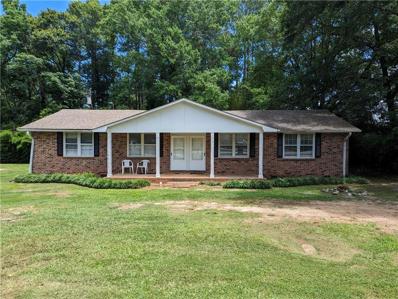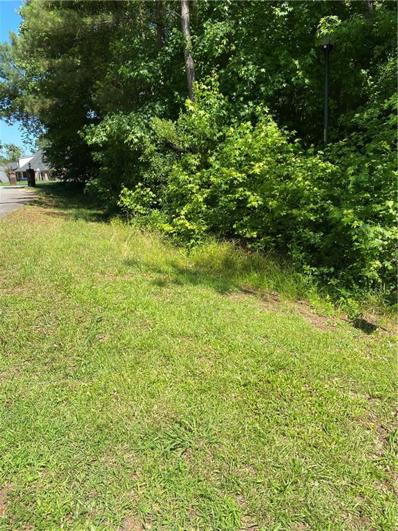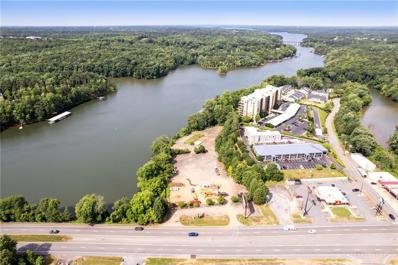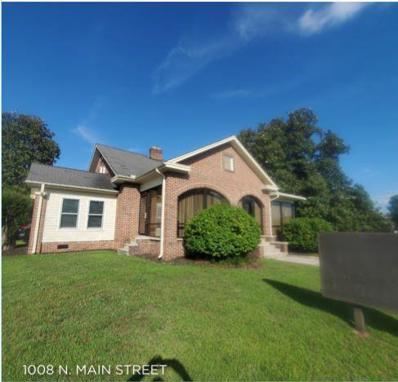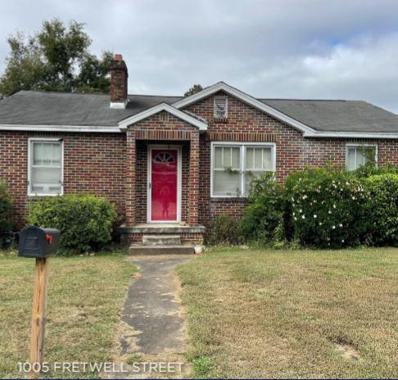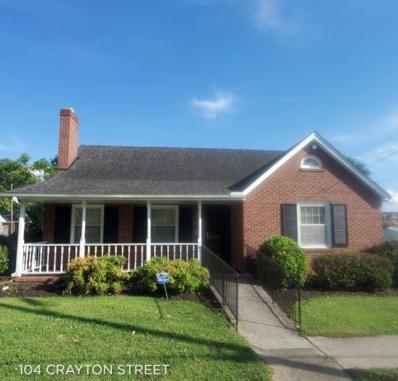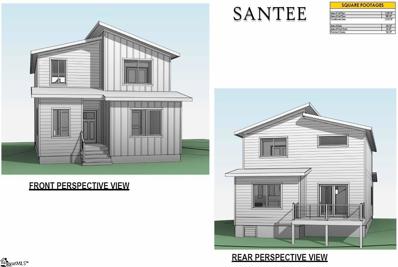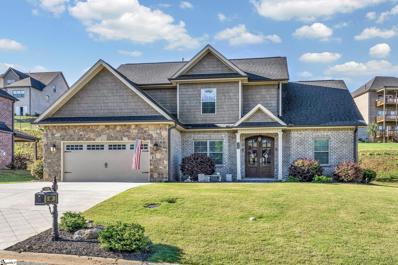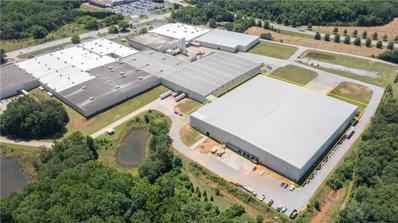Anderson SC Homes for Rent
$950,000
00 Us 29 Highway Anderson, SC 29621
ADDITIONAL INFORMATION
This 37.86 acre tract on Highway 29 S in Anderson, SC is a great unzoned opportunity for development within 1 mile of major manufactures such as Michelin, First Quality, and Electrolux. This property has minimal grade change and is suitable for a variety of uses. Power and water are available along Hwy 29 S with sewer at the intersection of Hwy 29 and Masters Blvd – roughly ±.25 miles from the site.
- Type:
- Single Family
- Sq.Ft.:
- 1,634
- Status:
- Active
- Beds:
- 2
- Lot size:
- 0.43 Acres
- Year built:
- 1950
- Baths:
- 2.00
- MLS#:
- 313254
- Subdivision:
- None
ADDITIONAL INFORMATION
Home sitting on a corner lot in Callhoun Falls, SC. This 2 bedroom, two bath home has additional rooms that could be bedrooms if closets are added. The home has a lot of potential. Large fenced area, building with indoor and outdoor area, also a garden area. Call today for a time to look at this home. If square footage is important, buyer's agent will need to verify.
$299,900
116 Fancy Lot 367 Anderson, SC 29621
- Type:
- Other
- Sq.Ft.:
- n/a
- Status:
- Active
- Beds:
- 3
- Lot size:
- 0.18 Acres
- Baths:
- 3.00
- MLS#:
- 1531152
- Subdivision:
- Spring Ridge
ADDITIONAL INFORMATION
Now Selling - Spring Ridge, a beautiful new community in the heart of Anderson, SC. This community will be just 20 minutes from Lake Hartwell and Downtown Anderson. Allowing you to enjoy both the lake and city life! Downtown Anderson is well-known for its local dining, shopping and entertainment options. Single story and two-story homes from our Tradition Series offering 6 different floorplans, interior design selected packages, and Smart Home Technology. Conveniently located only minutes from I-85, Spring Ridge is sure to be the perfect place to call home! Your dream home awaits in this charming South Carolina community. With a spacious open concept design, it is no surprise that the brand new Penwell is quickly becoming one of our most popular two story homes. This floorplan combines all of the essentials you need to live comfortably, with not only a large home office featuring glass french doors and tons of natural light, but also a huge great room that opens up into the kitchen. The kitchen has all granite countertops, gas appliances, shaker style cabinets and a large kitchen island. Upstairs there are 3 bedrooms, including the main bedroom + a loft. The owner's suite has an en suite bath with double vanities, large shower, and a huge walk-in closet. Off the back of the home, there is an 10x12 patio with fully sodded yard, which is perfect for hosting that weekend cookout!
$304,900
116 Fancy Trail Anderson, SC 29621
- Type:
- Single Family
- Sq.Ft.:
- n/a
- Status:
- Active
- Beds:
- 3
- Baths:
- 3.00
- MLS#:
- 20276706
- Subdivision:
- Spring Ridge
ADDITIONAL INFORMATION
Now Selling - Spring Ridge, a beautiful new community in the heart of Anderson, SC. This community will be just 20 minutes from Lake Hartwell and Downtown Anderson. Allowing you to enjoy both the lake and city life! Downtown Anderson is well-known for its local dining, shopping and entertainment options. Single story and two-story homes from our Tradition Series offering 6 different floorplans, interior design selected packages, and Smart Home Technology. Conveniently located only minutes from I-85, Spring Ridge is sure to be the perfect place to call home!Your dream home awaits in this charming South Carolina community. With a spacious open concept design, it is no surprise that the brand-new Penwell is quickly becoming one of our most popular two story homes. This floorplan combines all of the essentials you need to live comfortably, with not only a large home office featuring glass french doors and tons of natural light, but also a huge great room that opens up into the kitchen. The kitchen has all quartz countertops, gas appliances, shaker style cabinets and a large kitchen island. Upstairs there are 3bedrooms, including the main bedroom + a loft. The owner's suite has an en suite bath with double vanities, large shower, and a huge walk-in closet. Off the back of the home, there is an 10x12 patio with fully sodded yard, which is perfect for hosting that weekend cookout!
$329,900
2827 Leconte Road Anderson, SC 29621
- Type:
- Single Family
- Sq.Ft.:
- n/a
- Status:
- Active
- Beds:
- 4
- Baths:
- 3.00
- MLS#:
- 20276452
- Subdivision:
- Park Place
ADDITIONAL INFORMATION
Updated and ready for move in! Convienent to grocery, and great schools as well as Anderson's medical complexes.This 4 bed, with additional guest room/home office, features 3 full bathrooms, decks and a screened in porch. Low maintenance vinyl exterior and a concrete driveway make for easy ownership. Large lot with backyard privacy. Stainless appliances as well as an up to date washer dryer pair. No carpet! As well as all new LVP flooring throught the basement. Oversized 2 car garage allows for plenty of storage.
- Type:
- Townhouse
- Sq.Ft.:
- n/a
- Status:
- Active
- Beds:
- 3
- Year built:
- 2023
- Baths:
- 3.00
- MLS#:
- 20276476
- Subdivision:
- Hannah Crossing
ADDITIONAL INFORMATION
This immaculate, better than new, 3 bedroom townhouse features a spacious Primary bedroom on the main level with a walk-in closet. The Great room is open to the Dining area and the Kitchen. Upstairs are the additional 2 bedrooms and a full bath. Enjoy your time outdoors on the covered patio. No need to worry if you have allergies! This home has never had pets in it , no shoes have ever been worn in the home. Located in the popular Hanna Crossing subdivision. The community offers a small fenced dog park for the residents to use if desired.
$239,993
11 Fieldstone Anderson, SC 29621
- Type:
- Land
- Sq.Ft.:
- n/a
- Status:
- Active
- Beds:
- n/a
- Lot size:
- 6.2 Acres
- Baths:
- MLS#:
- 1528508
ADDITIONAL INFORMATION
Rear to find 6.2 acres on R20 zone. land off Harris Bridge Rd. Less than 5 minute from all shopping and dining places on Clemson Blvd. No mobile homes allowed. Minimum of 2400sf houses Come build your dream home close to everything, but with keeping your privacy with your house in bedded in the nature around you. Came make your offer.
$453,990
617 Wh Kay Lane Anderson, SC 29621
Open House:
Saturday, 12/28 11:00-5:00PM
- Type:
- Single Family
- Sq.Ft.:
- 2,534
- Status:
- Active
- Beds:
- 4
- Lot size:
- 0.2 Acres
- Year built:
- 2024
- Baths:
- 4.00
- MLS#:
- 20276183
- Subdivision:
- Kayfield At Midway
ADDITIONAL INFORMATION
Move in Ready! Welcome to Kayfield at Midway! New homes in Anderson, SC! This master planned community with future resort style amenities including a pool with cabana, pickleball courts, tennis court, playground and community park. Large private wooded homesites with beautiful craftsman style one and two-story single-family homes with main or second level primary suites available. Featuring 7 unique home designs for every lifestyle with James Hardie ColorPlus siding. Under 5 minutes from both Midway Elementary School, Glenview Middle School and T.L. Hanna High School. Family-friendly community with parks, shopping centers, and restaurants nearby. Minutes from the the North Highway 81 corridor. Only 10 minutes from I-85 means you will have convenient access to the rest of the upstate. Anderson University, Anderson Mall and all that Downtown Anderson has to offer are within a 15-minute drive away. Enjoy the outdoors with the East West Parkway Trail only 5 minutes away and Lake Hartwell only 10 minutes away! Kayfield at Midway offers a great balance of accessibility and suburban charm. This Craftsman style Wakefield home with over 2500 square feet of living space will be complete this Fall. Upon entering the home from your expanded covered front porch there is a spacious entry hall with 2 bedrooms and full bath with two separate vanities adjacent to the foyer. The amazing chefs kitchen features upgrades including staggered white cabinetry, white Quartz countertops, large center island for extra seating with farmhouse sink, tile backsplash and stainless steel appliances including a double wall oven and gas cooktop. The living room with its tall windows and a gas fireplace leads out to the covered back porch which overlooks your large backyard. The Primary Suite is situated off the living room and features double sinks, an expansive walk in closet and beautiful tiled shower with built in seat. The laundry room and a powder room are also conveniently located on the main level. Up the Oak wood staircase is a fourth bedroom with walk in closet and full bath. All our homes feature our Smart Home Technology Package including a video doorbell, keyless entry and touch screen hub. Our dedicated local warranty team is here for your needs after closing as well. Come by today for your personal tour and make Kayfiled at Midway your new home! *Virtual tour shows basement, this home does not have a basement. *Flex Cash in the amount of $40,000 has been taken off of the original price of the home. Must use preferred attorney to qualify. In lieu of price reduction, Flex Cash can be removed from price reduction and the following program can be used: LIMITED TIME SPECIAL RATE!! Interest rates as low as 4.99 5.799 APR FHA and 5.375 5.482 APR Conventional available on this home. Interest rates based on a 30-year fixed rate purchase loan: FHA/VA/USDA up to $506,976, Conv up to $766,550. $20,000.00 provided by Builder to be used towards rate buydown and closing costs. Sales price and rates are subject to change. Rate available on certain homes with loans locked through our preferred lender and that close by???????????????????????????????? 10/31/2024.
$349,900
00 Oneal Drive Anderson, SC 29621
- Type:
- Single Family
- Sq.Ft.:
- n/a
- Status:
- Active
- Beds:
- 3
- Lot size:
- 0.33 Acres
- Baths:
- 3.00
- MLS#:
- 20276135
ADDITIONAL INFORMATION
The Brown Haven Homes new construction lot sounds like a dream come true! With meticulous attention to detail and a focus on quality, it's no wonder you're excited about their plans. The Hardboard exterior promises durability and style, while the back deck is the perfect spot for relaxation or entertaining. Inside, the open floorplan with modern touches creates a welcoming atmosphere. Three bedrooms and two and a half baths provide ample space for family and guests, while features like the mudroom/laundry room add practicality to the design. The chef-style kitchen is sure to be a highlight, with stainless appliances, custom-built cabinets, and granite countertops. And with plenty of windows and a cozy electric fireplace, the home will feel warm and inviting year-round. If you're interested in learning more about this incredible opportunity, don't hesitate to give us a call today!
ADDITIONAL INFORMATION
$225,000
00 Memory Lane Anderson, SC 29621
ADDITIONAL INFORMATION
Land available for sale with 540’ of frontage on I-85. This property is +/- 2.3 acres with access from Memory Lane. Located at Exit 21 near Liberty Hwy this property would be great for any investor or user looking to build a warehouse with visibility from I-85. This area has experienced a tremendous amount of growth with substantial growth & interchange realignment in the future. Property is zoned C-2 with sewer available. Topography is flat. Asking price is $225,000. Buyer or Buyer’s Agent to verify any & all information.
- Type:
- Duplex
- Sq.Ft.:
- 1,578
- Status:
- Active
- Beds:
- n/a
- Lot size:
- 0.39 Acres
- Baths:
- MLS#:
- 20275717
- Subdivision:
- Heritage Hills
ADDITIONAL INFORMATION
LOCATION! A short walk or bike ride to Anderson University Campus. This Duplex consists of 2 bedroom/ one bath units in GOOD condition. 100% Occupied. Nice residential area. Duplex is 1578 square feet with a nice front porch and rear patio. All appliances including washer & dryer in both units. Plenty of parking as well. Managed by Foothills Property Management, Leases and Management Agreement to convey.
- Type:
- Duplex
- Sq.Ft.:
- 1,578
- Status:
- Active
- Beds:
- n/a
- Lot size:
- 0.39 Acres
- Baths:
- MLS#:
- 20275712
- Subdivision:
- Heritage Hills
ADDITIONAL INFORMATION
LOCATION! A short walk or bike ride to Anderson University Campus. This Duplex consists of 2 bedroom/ one bath units in GOOD condition. Unit A is currently vacant, but should rent quickly. Nice residential area. Duplex is 1578 square feet with a nice front porch and rear patio. All appliances including washer & dryer in both units. Plenty of parking as well. Managed by Foothills Property Management, Leases and Management Agreement to convey.
$449,800
1016 Cox Road Anderson, SC 29621
ADDITIONAL INFORMATION
Introducing a stunning New Construction, Modern Farmhouse nestled on the prestigious Cobb's Glen golf course. (not part of Cobbs Glen HOA) Experience luxurious living in this thoughtfully designed 4-bedroom, 2-bathroom, haven boasting a seamless open, one-level layout with tons of incoming natural light. Key Features Include: *Enjoy panoramic vistas of the lush greens from your spacious family room adorned with a cozy fireplace. *Entertain in style in the dining room accentuated with a tray ceiling adorned with rustic beams, adding a touch of sophistication to every meal. *Delight in culinary creations in your custom-designed kitchen equipped with granite countertops, a central island, tile backsplash, stainless steel appliances, and a chic hood over the stove. * Relax and unwind in the serene master ensuite complete with a generous walk-in closet, dual sinks, a luxurious tiled shower, and a standalone tub for indulgent baths. *Revel in the finer details including designer light fixtures, larger fixed modern windows, and a crawl space foundation, cement plank exterior complemented by a large covered deck, Tile shower and tile backsplash in the kitchen, custom designed hood, entire yard sodded for easy maintenance and curb appeal, Golf course lot but no HOA fees! All of this and more! CALL FOR INCENTIVES! Schedule your showing today!
$650,000
0 Oak Hill Drive Anderson, SC 29621
- Type:
- Land
- Sq.Ft.:
- n/a
- Status:
- Active
- Beds:
- n/a
- Lot size:
- 10 Acres
- Baths:
- MLS#:
- 20275706
ADDITIONAL INFORMATION
Great buildable land
- Type:
- Land
- Sq.Ft.:
- n/a
- Status:
- Active
- Beds:
- n/a
- Lot size:
- 0.5 Acres
- Baths:
- MLS#:
- 20275613
- Subdivision:
- Cobb's Glen
ADDITIONAL INFORMATION
$3,000,000
4403 Clemson Boulevard Anderson, SC 29621
- Type:
- General Commercial
- Sq.Ft.:
- n/a
- Status:
- Active
- Beds:
- n/a
- Lot size:
- 3.2 Acres
- Baths:
- MLS#:
- 20274809
ADDITIONAL INFORMATION
4403 Clemson Boulevard presents a rare opportunity to own a historically significant waterfront property with immense potential for commercial development. Boasting a rich legacy dating back to the early 1900s and once home to George Smith’s Mills, this 3.2-acre parcel has transitioned seamlessly into a coveted destination for both locals and visitors alike. With its strategic location along Clemson Boulevard and Interstate 85, coupled with direct access to Lake Hartwell via a commercial dock, this property offers unparalleled visibility and accessibility. Furthermore, the surrounding area is experiencing rapid growth, with an influx of condominiums, hotels, and retail establishments, making it an ideal investment opportunity for savvy investors seeking both immediate returns and long-term appreciation. Whether you envision revitalizing its culinary heritage or capitalizing on its prime location for a new commercial venture, 4403 Clemson Boulevard stands as a beacon of opportunity in one of the region’s most sought-after locales. Don’t miss your chance to own a piece of history and shape the future of Lake Hartwell’s waterfront community. Schedule your showing today to explore the boundless potential that awaits.
ADDITIONAL INFORMATION
Part of TMS #123-27-25-010 located on the corner of N Main and Crayton St. Property may continue as commercial rental or as redevelopment site. See other listings included in this TMS# 104 Crayton and 1005 Fretwell.
ADDITIONAL INFORMATION
Part of TMS #123-27-25-010 located on the corner of N Main and Crayton St. Property may continue as commercial rental or as redevelopment site. See other listings included in this TMS# 1008 N. Main Street and 104 Crayton St.
- Type:
- Office
- Sq.Ft.:
- n/a
- Status:
- Active
- Beds:
- n/a
- Lot size:
- 0.84 Acres
- Baths:
- MLS#:
- 20275188
ADDITIONAL INFORMATION
Part of TMS #123-27-25-010 located on the corner of N Main and Crayton St. Property may continue as commercial rental or as redevelopment site. See other listings included in this TMS# 1008 N. Main Street and 1005 Fretwell.
$412,900
Oneal Anderson, SC 29621
- Type:
- Other
- Sq.Ft.:
- n/a
- Status:
- Active
- Beds:
- 3
- Lot size:
- 0.33 Acres
- Baths:
- 3.00
- MLS#:
- 1527388
ADDITIONAL INFORMATION
The Brown Haven Homes new construction lot sounds like a dream come true! With meticulous attention to detail and a focus on quality, it's no wonder you're excited about their plans. The Hardboard exterior promises durability and style, while the back deck is the perfect spot for relaxation or entertaining. Inside, the open floorplan with modern touches creates a welcoming atmosphere. Three bedrooms and two and a half baths provide ample space for family and guests, while features like the mudroom/laundry room add practicality to the design. The chef-style kitchen is sure to be a highlight, with stainless appliances, custom-built cabinets, and granite countertops. And with plenty of windows and a cozy electric fireplace, the home will feel warm and inviting year-round. If you're interested in learning more about this incredible opportunity, don't hesitate to give us a call today!
$449,900
124 Siena Anderson, SC 29621
- Type:
- Other
- Sq.Ft.:
- n/a
- Status:
- Active
- Beds:
- 3
- Lot size:
- 0.29 Acres
- Year built:
- 2019
- Baths:
- 3.00
- MLS#:
- 1527124
- Subdivision:
- Tuscany
ADDITIONAL INFORMATION
Have you been to Tuscany? If not, you're going to be WOWed by its beauty and unsurpassed value; 124 Siena has both! The brick and stone exterior projects as the substantial custom home that it is. The 2-story entry with the curved staircase tucked to one side presents the home upon entry with the dining room and attractive wainscoting off the entry, leading to the kitchen beyond. Continue from the entry to the ample great room with fireplace overlooking the well appointed backyard and opening to the kitchen. The kitchen and keeping room/breakfast area do not disappoint. Both are large and are ready for breakfast at the oversized island, entertaining in the keeping room, cooking a gourmet treat, and serving on the lovely covered patio beyond. The quality fencing and stone wall with firepit patio just adds to the ambiance. The comfortable primary bedroom boasts a private bath with double sinks, water closet, and separate tub and shower. Upstairs has it all...2 additional bedrooms, one with 5'5" x 12'5" closet as large as the primary bedroom closet would be, and not only a loft but a flex room as well. Come view and enjoy this wonderful home and neighborhood.
ADDITIONAL INFORMATION
$454,990
609 Wh Kay Lane Anderson, SC 29621
Open House:
Saturday, 12/28 11:00-5:00PM
- Type:
- Single Family
- Sq.Ft.:
- 2,608
- Status:
- Active
- Beds:
- 4
- Lot size:
- 0.21 Acres
- Year built:
- 2024
- Baths:
- 4.00
- MLS#:
- 20274588
- Subdivision:
- Kayfield At Midway
ADDITIONAL INFORMATION
This Home is Move in Ready! Welcome to Kayfield at Midway! New homes in Anderson, SC! This master planned community with future resort style amenities including a pool with cabana, pickleball courts, tennis court, playground and community park. Large private wooded homesites with beautiful craftsman style one and two-story single-family homes with main or second level primary suites available. Featuring 7 unique home designs for every lifestyle with James Hardie ColorPlus siding. Under 5 minutes from both Midway Elementary School, Glenview Middle School and T.L. Hanna High School. Family-friendly community with parks, shopping centers, and restaurants nearby. Minutes from the the North Highway 81 corridor. Only 10 minutes from I-85 means you will have convenient access to the rest of the upstate. Anderson University, Anderson Mall and all that Downtown Anderson has to offer are within a 15-minute drive away. Enjoy the outdoors with the East West Parkway Trail only 5 minutes away and Lake Hartwell only 10 minutes away! Kayfield at Midway offers a great balance of accessibility and suburban charm. The Sutherland home offers over 2600 square feet of luxurious living space, crafted for those who desire both comfort and sophistication. The expansive front porch leads to a welcoming foyer and an adjacent dining room with coffered ceilings. The seamless flow between the spacious family room and the well appointed kitchen is perfect for entertaining. The large windows in the family room offer wonderful natural light and the gas fireplace with two story stone surround gives the room a cozy feel. The gourmet kitchen has an peninnsula with farmhouse sink for additional seating, large island for extra prep space, beautiful white cabinetry, light Quartz countertops, tile backsplash, under cabinet lighting, and stainless steel appliances including a gas range/oven and refrigerator. The adjoining breakfast area leads out to the covered back porch which overlooks your large backyard. The Primary Suite is also on the main level for added privacy. Enjoy a generous walk in closet and spa like bathroom with double vanities and a beautiful tiled shower built in seat. Your laundry room with washer/dryer included complete the main level. Once you go up the grand Oak staircase with open rail that overlooks the living room, you will find three more bedrooms, all with walk in closets and two full baths. Blinds are also included throughout the home! All our homes feature our Smart Home Technology Package including a video doorbell, keyless entry and touch screen hub. Our dedicated local warranty team is here for your needs after closing as well.
$419,990
607 Wh Kay Lane Anderson, SC 29621
Open House:
Saturday, 12/28 11:00-5:00PM
- Type:
- Single Family
- Sq.Ft.:
- 2,610
- Status:
- Active
- Beds:
- 4
- Lot size:
- 0.2 Acres
- Year built:
- 2024
- Baths:
- 3.00
- MLS#:
- 20274587
- Subdivision:
- Kayfield At Midway
ADDITIONAL INFORMATION
This Home is Move in Ready! Welcome to Kayfield at Midway! New homes in Anderson, SC! This master planned community with future resort style amenities including a pool with cabana, pickleball courts, tennis court, playground and community park. Large private wooded homesites with beautiful craftsman style one and two-story single-family homes with main or second level primary suites available. Featuring 7 unique home designs for every lifestyle with James Hardie ColorPlus siding. Under 5 minutes from both Midway Elementary School, Glenview Middle School and T.L. Hanna High School. Family-friendly community with parks, shopping centers, and restaurants nearby. Minutes from the the North Highway 81 corridor. Only 10 minutes from I-85 means you will have convenient access to the rest of the upstate. Anderson University, Anderson Mall and all that Downtown Anderson has to offer are within a 15-minute drive away. Enjoy the outdoors with the East West Parkway Trail only 5 minutes away and Lake Hartwell only 10 minutes away! Kayfield at Midway offers a great balance of accessibility and suburban charm. This Craftsman style Arlington home with James Hardie siding features over 2600 square feet of living space perfect for entertainin. Your covered front porch leads into your formal dining room with coffered ceilings then you enter into your great room with high ceilings, tall windows for lots of natural light, and a gas fireplace. The open concept kitchen features an oversized island for extra prep space and additional seating, beautiful off white cabinetry, white Quartz countertops, tile backsplash, and stainless steel appliances including a gas range/oven and refrigerator. The extended breakfast area opens up to your covered back porch which overlooks your large backyard. There is also an additional bedroom and full bathroom off the great room that would make a perfect home office or even a guest room. Up the Oak staircase are 3 spacious bedrooms including the Primary Suite which features double sinks, walk in closet and beautiful tiled shower with built in seat. There is also a sitting room in the Primary Suite, a great place for relaxing. Two additional bedrooms, a full bath with double sinks, laundry room with washer/dryer included, and generous loft space complete the 2nd floor. Blinds are also included throughout the home. All our homes feature our Smart Home Technology Package including a video doorbell, keyless entry and touch screen hub. Our dedicated local warranty team is here for your needs after closing as well. Come by today for your personal tour and make Kayfield at Midway your new home.

IDX information is provided exclusively for consumers' personal, non-commercial use, and may not be used for any purpose other than to identify prospective properties consumers may be interested in purchasing. Copyright 2024 Western Upstate Multiple Listing Service. All rights reserved.


Information is provided exclusively for consumers' personal, non-commercial use and may not be used for any purpose other than to identify prospective properties consumers may be interested in purchasing. Copyright 2024 Greenville Multiple Listing Service, Inc. All rights reserved.
Anderson Real Estate
The median home value in Anderson, SC is $222,900. This is lower than the county median home value of $246,700. The national median home value is $338,100. The average price of homes sold in Anderson, SC is $222,900. Approximately 43.3% of Anderson homes are owned, compared to 45.7% rented, while 11.01% are vacant. Anderson real estate listings include condos, townhomes, and single family homes for sale. Commercial properties are also available. If you see a property you’re interested in, contact a Anderson real estate agent to arrange a tour today!
Anderson, South Carolina 29621 has a population of 28,796. Anderson 29621 is less family-centric than the surrounding county with 22.54% of the households containing married families with children. The county average for households married with children is 27.23%.
The median household income in Anderson, South Carolina 29621 is $37,439. The median household income for the surrounding county is $56,796 compared to the national median of $69,021. The median age of people living in Anderson 29621 is 34.1 years.
Anderson Weather
The average high temperature in July is 89.6 degrees, with an average low temperature in January of 30.5 degrees. The average rainfall is approximately 47.7 inches per year, with 1.7 inches of snow per year.
