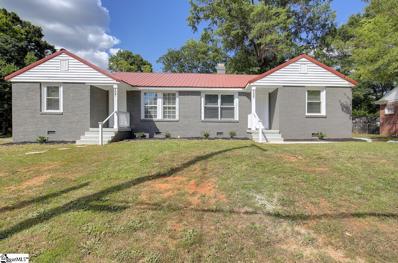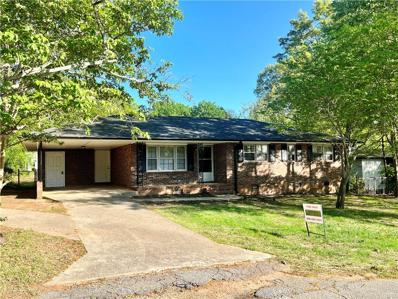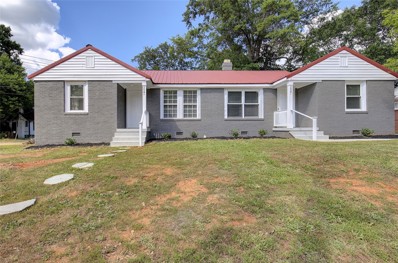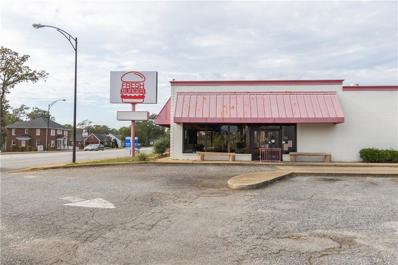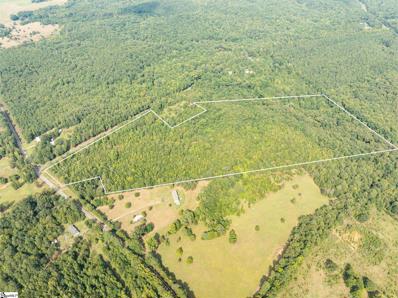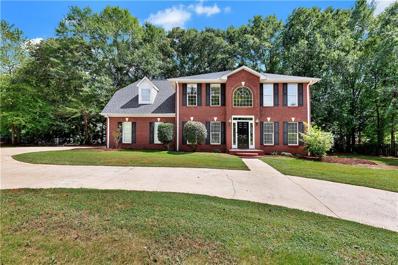Anderson SC Homes for Rent
$289,900
120 Fancy Anderson, SC 29621
- Type:
- Other
- Sq.Ft.:
- n/a
- Status:
- Active
- Beds:
- 3
- Lot size:
- 0.19 Acres
- Baths:
- 2.00
- MLS#:
- 1537685
- Subdivision:
- Spring Ridge
ADDITIONAL INFORMATION
Now Selling - Spring Ridge, a beautiful new community in the heart of Anderson, SC. This community will be just 20 minutes from Lake Hartwell and Downtown Anderson. Allowing you to enjoy both the lake and city life! Downtown Anderson is well-known for its local dining, shopping and entertainment options. Single story and two-story homes from our Tradition Series offering 6 different floorplans, interior design selected packages, and Smart Home Technology. Conveniently located only minutes from I-85, Spring Ridge is sure to be the perfect place to call home! THE ARIA is a single-story layout optimizes living space with an open concept kitchen overlooking the living area, dining room, and covered porch. Entertaining is a breeze, as this popular single-family home features a spacious kitchen eat in kitchen, a dining area towards the front of the home and a spacious pantry for extra storage. This community has upgraded stainless steel appliances, making cooking enjoyable. Bedroom one, located at the back of the home for privacy, has an ensuite bathroom that features a double vanity sink, a walk-in shower and a garden tub. Two additional bedrooms share a second bathroom. This home also features a nice laundry room space with privacy doors. Enjoy the benefits of a generous selection of designer features, all the latest smart home technology features which allow you to control your home with your smart device while near or away. Pictures, photographs, colors, features, and sizes are for illustration purposes only and will vary from the homes as built. Home and community information including pricing, included features, terms, availability and amenities are subject to change and prior sale at any time without notice or obligation. **Call the listing agent for information.
$259,900
Arlington Anderson, SC 29621
ADDITIONAL INFORMATION
Welcome to 208 A/B Arlington Ave, a beautiful fully renovated brick duplex ideally situated near Anderson University and within walking distance to downtown Anderson. Each unit features two bedrooms and one bath. The property includes brand new floors throughout, newly renovated bathrooms, a modern kitchen, new water heater, and foam insulation in both the attic and crawlspace. The crawlspace has been meticulously redone with a vapor barrier for added comfort and efficiency. Perfect for living on one side while renting out the other, this duplex is an excellent opportunity for students, nurses, or anyone seeking a convenient and stylish home. Don't miss out on this fantastic investment property!
$339,900
125 Fancy Trail Anderson, SC 29621
- Type:
- Single Family
- Sq.Ft.:
- 2,511
- Status:
- Active
- Beds:
- 5
- Baths:
- 3.00
- MLS#:
- 20280207
- Subdivision:
- Spring Ridge
ADDITIONAL INFORMATION
Now Selling - Spring Ridge, a beautiful new community in the heart of Anderson, SC. This community will be just 20 minutes from Lake Hartwell and Downtown Anderson. Allowing you to enjoy both the lake and city life! Downtown Anderson is well-known for it's local dining, shopping and entertainment options. Single story and two story homes from our Tradition Series offering 6 different floorplans, interior design selected packages, and Smart Home Technology. Conveniently located only minutes from I-85, Spring Ridge is sure to be the perfect place to call home! Home and community information, including pricing, included features, terms, availability and amenities, are subject to change and prior sale at any time without notice. Square footage are approximate. Pictures, photographs, colors, features, and sizes are for illustration purposes only and will vary from the homes as built. The Hayden is our brand new open concept floorplan with 5 bedrooms and 3 baths featuring not only a bedroom and full bath on the first floor, but also a spacious home office with French doors and a loft upstairs. Quartz counter tops in the kitchen, gas appliances, a gas fireplace, and soft close shaker style cabinets are included standard.
$294,900
120 Fancy Trail Anderson, SC 29621
- Type:
- Single Family
- Sq.Ft.:
- 1,618
- Status:
- Active
- Beds:
- 3
- Baths:
- 2.00
- MLS#:
- 20280205
- Subdivision:
- Spring Ridge
ADDITIONAL INFORMATION
Now Selling - Spring Ridge, a beautiful new community in the heart of Anderson, SC. This community will be just 20 minutes from Lake Hartwell and Downtown Anderson. Allowing you to enjoy both the lake and city life! Downtown Anderson is well-known for it's local dining, shopping and entertainment options. Single story and two story homes from our Tradition Series offering 6 different floorplans, interior design selected packages, and Smart Home Technology. Conveniently located only minutes from I-85, Spring Ridge is sure to be the perfect place to call home! Home and community information, including pricing, included features, terms, availability and amenities, are subject to change and prior sale at any time without notice. Square footage are approximate. Pictures, photographs, colors, features, and sizes are for illustration purposes only and will vary from the homes as built. THE ARIA is a single-story layout optimizes living space with an open concept kitchen overlooking the living area, dining room, and covered porch. Entertaining is a breeze, as this popular single-family home features a spacious kitchen eat in kitchen, a dining area towards the front of the home and a spacious pantry for extra storage. This community has upgraded stainless steel appliances, making cooking enjoyable. Bedroom one, located at the back of the home for privacy, has an ensuite bathroom that features a double vanity sink, a walk-in shower and a garden tub. Two additional bedrooms share a second bathroom. This home also features a nice laundry room space with privacy doors. Enjoy the benefits of a generous selection of designer features, all the latest smart home technology features which allow you to control your home with your smart device while near or away. Pictures, photographs, colors, features, and sizes are for illustration purposes only and will vary from the homes as built. Home and community information including pricing, included features, terms, availability and amenities are subject to change and prior sale at any time without notice or obligation. **Call the agent for information.
- Type:
- Single Family
- Sq.Ft.:
- 1,114
- Status:
- Active
- Beds:
- 3
- Lot size:
- 0.16 Acres
- Year built:
- 2005
- Baths:
- 2.00
- MLS#:
- 20280157
ADDITIONAL INFORMATION
Welcome to 116 Midtown Square, located on a quiet street in the highly desirable TL Hanna school district. This home offers 3 bedrooms and 2 full bathrooms, just minutes from downtown, hospitals, dining, shopping, and Anderson University, providing convenience at every turn. Inside, you'll enjoy an open concept with high ceilings and a gas log fireplace, creating a welcoming atmosphere. The home is move-in ready, offering a seamless transition for its new owner. Outside, the fenced backyard with a firepit ensures privacy and a great space to unwind. Whether you're a first-time buyer, downsizing, or looking to invest, 116 Midtown Square is a great opportunity!
$239,900
109 Gayland Drive Anderson, SC 29621
ADDITIONAL INFORMATION
Fall in love with this newly remodeled brick rancher. New kitchen with all new appliances. Enjoy the extra cabinet space with a spacious island in the kitchen. New washer and dryer. New fixtures including ceiling fans and lights. Remodeled bathrooms. Large fenced in back yard. New roof (only a few months old). Seller will pay $2,000 in closing cost.
- Type:
- Single Family
- Sq.Ft.:
- n/a
- Status:
- Active
- Beds:
- 3
- Baths:
- 2.00
- MLS#:
- 20280129
- Subdivision:
- Cobblestone Eas
ADDITIONAL INFORMATION
Welcome to the quaint subdivision of Cobblestone East! This subdivision features patio homes and a little common area to sit and enjoy the day! This home features 3 bedrooms, 2 full baths and a nice family room/dining combo! Kitchen has a brand new updated floor and tons of cabinet space! One car garage with a large attic! Fenced in yard with a patio. Washer/Dryer and refrigerator will remain with the home! Brand new hot water heater installed. Make this home yours today!
$359,900
122 Fancy Anderson, SC 29621
- Type:
- Other
- Sq.Ft.:
- n/a
- Status:
- Active
- Beds:
- 4
- Lot size:
- 0.18 Acres
- Baths:
- 3.00
- MLS#:
- 1537688
- Subdivision:
- Spring Ridge
ADDITIONAL INFORMATION
Spring Ridge, a beautiful new community in the heart of Anderson, SC. This community will be just 20 minutes from Lake Hartwell and Downtown Anderson. Allowing you to enjoy both the lake and city life! Downtown Anderson is well-known for it's local dining, shopping and entertainment options. Single story and two story homes from our Tradition Series offering 6 different floorplans, interior design selected packages, and Smart Home Technology. Conveniently located only minutes from I-85, Spring Ridge is sure to be the perfect place to call home! The coveted Wilmington floor plan is a larger, top-selling 2-story plan with 4 bedrooms and 2.5 baths, with a downstairs office and an upstairs loft space upstairs. It truly has everything. It's thoughtfully designed with a spacious kitchen, generously sized rooms and spacious walk-in closets for each bedroom. An Impressive list of standard designer selections and Energy Saving features along with the benefits of a New Home Warranty! **Call Listing Agent for information.
$335,000
117 Sloan Avenue Anderson, SC 29621
- Type:
- Single Family
- Sq.Ft.:
- 2,271
- Status:
- Active
- Beds:
- 4
- Year built:
- 2021
- Baths:
- 3.00
- MLS#:
- 20280083
- Subdivision:
- Axman Oaks
ADDITIONAL INFORMATION
***Join Zykia Alexander to check out this beautiful 4-bedroom, 2.5-bath home this weekend—Saturday, 12/14, from 11 AM to 2 PM and Sunday, 12/15, from 2-4 PM.*** Welcome to 117 Sloan Avenue, a stunning two-story home nestled in the heart of Anderson, SC. This beautifully maintained residence features 4 spacious bedrooms, 2 full baths, and 1 half bath, offering approximately 2,271 square feet of comfortable living space. The well-designed floor plan includes a great room, perfect for family gatherings or entertaining guests. The luxurious master suite offers a tranquil retreat with a garden tub, walk-in closet, full bath, and double sink vanity. Located in a desirable neighborhood, this home is perfect for any family. Don't miss the opportunity to make 117 Sloan Avenue your new address. Schedule a showing today!
$489,900
102 Pinion Lane Anderson, SC 29621
- Type:
- Single Family
- Sq.Ft.:
- n/a
- Status:
- Active
- Beds:
- 5
- Lot size:
- 0.65 Acres
- Year built:
- 2003
- Baths:
- 3.00
- MLS#:
- 20279472
- Subdivision:
- Charping Farms
ADDITIONAL INFORMATION
This beautiful 5BR/3BA home is located in Charping Farms subdivision. This home features a great room w/ vaulted ceiling & fireplace, formal dining room & large kitchen with lots of cabinets & built-in seating. The primary bedroom has an offset ideal for a sitting area or desk. Off the primary bedroom is a large bath with double sinks, separate shower, garden tub & walk-in closet. There are two additional bedrooms and a bath on the main level plus a laundry room w/sink. Upstairs there is an additional bedroom & bath plus a 5th BR/flex room. A large deck and double garage complete this lovely home. /// Back on the market due to no fault of the seller. Buyer was moving to the area due to an expansion of his company and the expansion was canceled.
- Type:
- Single Family
- Sq.Ft.:
- n/a
- Status:
- Active
- Beds:
- 3
- Lot size:
- 0.4 Acres
- Year built:
- 1994
- Baths:
- 3.00
- MLS#:
- 20279970
- Subdivision:
- Canebrake Subd.
ADDITIONAL INFORMATION
Cape Cod home in the well established Canebrake subdivision, close to shopping, dining, AnMed Health and the YMCA!! This home has been well maintained and is move in ready with a large fenced-in backyard and a great deck for entertaining or relaxing with the family. The open kitchen and living area are great for your family. With a loft on the second floor you can make this a fun play space, hobby, or office area in your home. The spacious master suite is on the second level with a walk-in closet. The master bathroom comes with a two sink vanity, large tub and separate walk in shower. This is a must see home in the TL Hanna School District, make an appointment to see this home today!
- Type:
- Single Family
- Sq.Ft.:
- n/a
- Status:
- Active
- Beds:
- 3
- Lot size:
- 0.27 Acres
- Year built:
- 2023
- Baths:
- 3.00
- MLS#:
- 20280007
ADDITIONAL INFORMATION
Move-in ready! Three bedrooms, two & a half bathrooms, covered front and back porches now available in great location just off Hwy 81 near Downtown Anderson.
$100,000
118 Turnberry Anderson, SC 29621
- Type:
- Land
- Sq.Ft.:
- n/a
- Status:
- Active
- Beds:
- n/a
- Lot size:
- 1.42 Acres
- Baths:
- MLS#:
- 1538909
- Subdivision:
- Brookstone Meadows
ADDITIONAL INFORMATION
118 Turnberry Rd, Anderson, SC 29621 a prime 1.42 acre corner lot in the prestigious Turnberry Golf Course Community. This expansive property offers the perfect setting to build your dream home, surrounded by the peaceful, scenic views of one of Anderson’s premier neighborhoods. Enjoy luxury living with ample space and privacy while still being close to all the amenities the community has alot of potential. With its ideal location and generous size, this lot is a rare opportunity to create a custom home in a beautiful golf course setting.
- Type:
- Single Family
- Sq.Ft.:
- n/a
- Status:
- Active
- Beds:
- 4
- Year built:
- 1988
- Baths:
- 4.00
- MLS#:
- 20279884
- Subdivision:
- Harpers Ridge
ADDITIONAL INFORMATION
TRADITIONAL ALL BRICK 4 bed 3.5 bath home in Harper’s Ridge Subdivision. As you enter the front door, you are stepping into a beautiful two-story foyer with hardwood floors that lead you into formal living and dining rooms which offer great spaces for entertaining along with a deck and immaculate yard to host your next family or friends gathering. When you’re not entertaining, you’ll enjoy evenings after work or slow weekend mornings in the sunroom and in the winter, you can cuddle up by the double-sided fireplace! Schedule an appointment to make this your home today!
- Type:
- Single Family
- Sq.Ft.:
- 1,750
- Status:
- Active
- Beds:
- 3
- Lot size:
- 5.06 Acres
- Year built:
- 2024
- Baths:
- 2.00
- MLS#:
- 20279867
ADDITIONAL INFORMATION
Looking for a new home...a brand new home? Looking for a large lot...5 acres? Difficult to find...yes, and yet here it is! This single-level home is positioned on a huge 5.06 acre parcel offering you lots of space and privacy. While the lot provides for you a serene setting, you will also find plenty of room to spread out inside the home. With approximately 1,750 square feet, this beautifully finished home comes with 3 bedrooms, 2 full baths, an oversized 24 x 25 two-car garage, and much more. The kitchen comes complete with granite countertops, 42" cabinets, soft close drawers and cabinets, smooth-top electric stove, built-in microwave, and dishwasher. All appliances feature a stainless steel finish. The main living area floors are covered with durable luxury vinyl plank flooring, with ceramic tile in the bathrooms and laundry room, and carpet in 2nd and 3rd bedrooms. Ample storage can be found in the oversized pantry located just off the dining area and adjacent to the kitchen. The large walk-in laundry room includes a solid surface counter with multiple cabinet doors and drawers. Just imagine enjoying entertaining friends and family in the open living area with vaulted ceilings and recessed lighting. Then, retiring to relax in the master bedroom with ensuite full bath. The master bath offers double sinks, a large step-in shower, and a linen closet. The additional two bedrooms share a full bath with a single sink vanity and tub/shower combo. Enjoy your very expansive and naturally private backyard from the 12 x 12 deck. With attention to detail and exceptional build quality, homes constructed by this builder sell quickly. Between the lot size, brand new quality construction, the many upgraded features, and convenient location, this home is truly unlike anything else on the market! You need to come see why this is the perfect option for your next home. Schedule your appointment before it is under contract with someone else.
ADDITIONAL INFORMATION
Welcome to 208 A/B Arlington Ave, a beautiful fully renovated brick duplex ideally situated near Anderson University and within walking distance to downtown Anderson. Each unit features two bedrooms and one bath. This fully renovated duplex includes brand new floors throughout, newly renovated bathrooms, a modern kitchen, new water heater, and foam insulation in both the attic and crawlspace. The crawlspace has been meticulously redone with a vapor barrier for added comfort and efficiency. Perfect for living on one side while renting out the other, this duplex is an excellent opportunity for students, nurses, or anyone seeking a convenient and stylish home. Don't miss out on this fantastic investment property!
$164,500
268 Cedar Ridge Anderson, SC 29621
- Type:
- Single Family
- Sq.Ft.:
- n/a
- Status:
- Active
- Beds:
- 3
- Year built:
- 2005
- Baths:
- 2.00
- MLS#:
- 20279887
- Subdivision:
- Cedar Ridge
ADDITIONAL INFORMATION
This well-maintained 3-bedroom, 2-bathroom home, located in the heart of Anderson. Just a short distance from Anderson University, this property is ideal for investors. Featuring a **brand-new roof and new carpet** and spacious living areas, this home offers comfort and low maintenance for years to come. With its prime location near local amenities, schools, and shopping, this is an excellent opportunity to secure a high-demand rental property or a comfortable home.
- Type:
- Retail
- Sq.Ft.:
- n/a
- Status:
- Active
- Beds:
- n/a
- Lot size:
- 1.1 Acres
- Baths:
- MLS#:
- 20280020
ADDITIONAL INFORMATION
Introducing 2102 N Main St, Anderson, SC - a prime opportunity for retail investors. This 3,000 SF free-standing building, featuring 1 unit, presents a lucrative investment in the heart of Anderson. Built in 1984, this property offers a solid foundation for retail businesses seeking visibility and accessibility. With a convenient location and ample space, it's an ideal canvass for retail concepts looking to thrive in this thriving market. Don't miss the chance to secure a sought-after retail property with remarkable potential.
- Type:
- Land
- Sq.Ft.:
- n/a
- Status:
- Active
- Beds:
- n/a
- Lot size:
- 3.4 Acres
- Baths:
- MLS#:
- 20279881
ADDITIONAL INFORMATION
A DEVELOPER'S DREAM! A precious 2 Bed/2 Bath Bungalow on a rare 3.4 acres in the heart of Anderson, SC which could easily be converted to 3 bedrooms. The acreage of this property offers a versatility that is hard to find in a growing market. To reimagine and redevelop this property may offer a solution to a housing shortage in the area and especially for Anderson University. The home is conveniently located to the left boundary, leaving ample room to redevelop the acreage without disturbing the current living quarters. Imagine the potential for a homestead, student housing, or additional residences. Proximity to downtown, medical facilities, shopping, dining, and Anderson University makes this a hot commodity.
$434,990
611 Wh Kay Anderson, SC 29621
Open House:
Saturday, 12/28 11:00-5:00PM
- Type:
- Other
- Sq.Ft.:
- n/a
- Status:
- Active
- Beds:
- 3
- Lot size:
- 0.21 Acres
- Year built:
- 2024
- Baths:
- 3.00
- MLS#:
- 1534253
- Subdivision:
- Kayfield At Midway
ADDITIONAL INFORMATION
Home is Move in Ready! Welcome to Kayfield at Midway! New homes in Anderson, SC! This master planned community with future resort style amenities including a pool with cabana, pickleball courts, tennis court, playground and community park. Large private wooded homesites with beautiful craftsman style one and two-story single-family homes with main or second level primary suites available. Featuring 7 unique home designs for every lifestyle with James Hardie ColorPlus siding. Under 5 minutes from both Midway Elementary School, Glenview Middle School and T.L. Hanna High School. Family-friendly community with parks, shopping centers, and restaurants nearby. Minutes from the the North Highway 81 corridor. Only 10 minutes from I-85 means you will have convenient access to the rest of the upstate. Anderson University, Anderson Mall and all that Downtown Anderson has is within a 15-minute drive away. Enjoy the outdoors with the East West Parkway Trail only 5 minutes away and Lake Hartwell only 10 minutes away! Kayfield at Midway has a great balance of accessibility and suburban charm. Welcome home to the Oakleigh! This Craftsman style home offers over 2300 square feet of functional living space for those who love to entertain. Entering from your front porch you have your dining room with coffered ceilings and the hallway continues into your open kitchen and living area.The kitchen is the heart of this home with beautiful white cabinetry, a 12' foot center island with farmhouse sink for additional prep space and seating, light Quartz countertops, tile backsplash, under cabinet lighting, a double door pantry and stainless steel appliances including a gas range/oven and refrigerator. The living room with the high ceilings and tall windows give the room lots of natural light and the gas fireplace makes the room cozy. The breakfast room opens out to the oversized covered back porch overlooking your large backyard. The Primary Suite is situated off the living room and features double sinks, generous walk in closet and beautiful tiled shower with built in seat. An additional bedroom, full bathroom, powder room and laundry area with washer/dryer included complete the first floor. Walk up the Oak staircase to the enormous 3rd bedroom with walk in closet, full bath, and a spacious storage area. Blinds are included throughout the home as well. All our homes feature our Smart Home Technology Package including a video doorbell, keyless entry and touch screen hub. Additionally, our homes are built for efficiency and comfort helping to reduce your energy costs. Our dedicated local warranty team is here for your needs after closing as well. Come by today for your personal tour and make Kayfield at Midway your new home. See Sales Agent for additional pricing information.
Open House:
Saturday, 12/28 11:00-5:00PM
- Type:
- Single Family
- Sq.Ft.:
- 2,385
- Status:
- Active
- Beds:
- 3
- Lot size:
- 0.18 Acres
- Year built:
- 2024
- Baths:
- 3.00
- MLS#:
- 20279821
- Subdivision:
- Creeks At Midway
ADDITIONAL INFORMATION
Welcome to Creeks at Midway! New homes in Anderson, SC! Featuring beautiful craftsman-style designs with one and two-story options. Creeks at Midway is a wonderful community in a sought-after area, conveniently located near Midway Elementary School and SC Highway 81. Parks, shopping centers, and restaurants all nearby. Easy access to the rest of the upstate with the North Highway 81 corridor and I-85 just minutes away. Lake Hartwell, Anderson University, Anderson Mall, and the vibrant North Main Street are all within a 15-minute drive. Under 5 minutes from Midway Elementary School, Glenview Middle School and T.L. Hanna High School. This master planned community features resort style amenities including a pool with cabana, pickleball court, tennis court, and greenspace. The Craftsman style Cooper home with over 2200 square feet of living space is perfect for those wanting main floor living! Entering the home from your covered front porch into your spacious entry you have two bedrooms and a full bath directly to your left. The kitchen is a chefs dream with beautiful off white cabinetry, white Quartz countertops, large center island with sink for additional seating, tiled backsplash, under cabinet lighting, and stainless steel appliances including a gas range/oven and microwave. The large living room is perfect for entertaining and features high ceilings and a cozy gas fireplace. Off the breakfast room is a covered porch that overlooks your large backyard. The Primary Suite is situated off the living room and features double vanities, walk in closet and beautiful tiled shower with built in seat. Up the Oak staircase you have an additional bedroom, bathroom and a huge multi use room perfect for a home office or game room along with additional storage space. All our homes feature our Smart Home Technology Package including a video doorbell, keyless entry and touch screen hub. Additionally, our homes are built for efficiency and comfort helping to reduce your energy costs. Our dedicated local warranty team is here for your needs after closing as well. This home will be complete early next year so come by today and make Creeks at Midway your new home! Our sales agents are currently working out of our Kayfield at Midway community which is located nearby at 610 WH Kay Lane.
- Type:
- Single Family
- Sq.Ft.:
- 2,108
- Status:
- Active
- Beds:
- 4
- Baths:
- 3.00
- MLS#:
- 20279832
- Subdivision:
- Creeks At Midway
ADDITIONAL INFORMATION
Proposed Construction Opportunity! Personalize this home by visiting our design center to pick colors and options. Price is base price before options are added. Welcome to Creeks at Midway! New homes in Anderson, SC! Featuring beautiful craftsman-style designs with one and two-story options. Creeks at Midway is a wonderful community in a sought-after area, conveniently located near Midway Elementary School and SC Highway 81. Parks, shopping centers, and restaurants all nearby. Easy access to the rest of the upstate with the North Highway 81 corridor and I-85 just minutes away. Lake Hartwell, Anderson University, Anderson Mall, and the vibrant North Main Street are all within a 15-minute drive. Under 5 minutes from Midway Elementary School, Glenview Middle School and T.L. Hanna High School. This master planned community features resort style amenities including a pool with cabana, pickleball court, tennis court, and greenspace. Entering The Cameron from your 2 car garage or front porch, you have your amazing 2 story foyer with a flex room adjacent to the entry that could be used as a home office or additional living space. The entry way continues into your open kitchen and living area with large windows for lots of natural light. Customize your kitchen with features such as beautiful upgraded cabinetry, Quartz or granite countertops, tile backsplash, under cabinet lighting, center island and stainless steel appliances including a gas range and built in convection microwave. The kitchen opens up into the breakfast area and living room whiich can have a stone or side fireplace and leads to your back patio, covered or screened porch, or even a morning room. Upstairs is the spacious Primary Suite with double vanities, generous walk in closet and walk in shower with the options to have tiled or a Roman shower with double showerheads. Three more bedrooms and a full bath complete the upstairs. All our homes feature our Smart Home Technology Package including a video doorbell, keyless entry and touch screen hub. Additionally, our homes are built for efficiency and comfort helping to reduce your energy costs. Our dedicated local warranty team is here for your needs after closing as well. Come by today for your personal tour and make Creeks at Midway your new home! Our Sales Agents are currently working out of our Kayfield at Midway community which is located nearby at 610 WH Kay Lane.
Open House:
Saturday, 12/28 11:00-5:00PM
- Type:
- Single Family
- Sq.Ft.:
- 2,721
- Status:
- Active
- Beds:
- 4
- Lot size:
- 0.18 Acres
- Year built:
- 2024
- Baths:
- 3.00
- MLS#:
- 20279822
- Subdivision:
- Creeks At Midway
ADDITIONAL INFORMATION
Welcome to Creeks at Midway! New homes in Anderson, SC! Featuring beautiful craftsman-style designs with one and two-story options. Creeks at Midway is a wonderful community in a sought-after area, conveniently located near Midway Elementary School and SC Highway 81. Parks, shopping centers, and restaurants all nearby. Easy access to the rest of the upstate with the North Highway 81 corridor and I-85 just minutes away. Lake Hartwell, Anderson University, Anderson Mall, and the vibrant North Main Street are all within a 15-minute drive. Under 5 minutes from Midway Elementary School, Glenview Middle School and T.L. Hanna High School. This master planned community features resort style amenities including a pool with cabana, pickleball court, tennis court, and greenspace. You will fall in love with this Craftsman style Augusta home with over 2700 square feet of living space. Entering into your foyer from your large front porch, you have a dedicated study with french doors that will make a perfect office space . Continuing into the open concept kitchen and living area, you will admire the features of the kitchen including a large island with sink for additional prep space and seating, beautiful white cabinetry, white Quartz countertops, tile backsplash, under cabinet lighting and stainless steel appliances including a gas range/oven. The large windows in the living room give the room lots of natural light and the gas fireplace gives the room a cozy feel. The breakfast area leads out to the expanded covered porch which overlooks your large backyard. The Primary Suite is located on the main level and features double vanities, generous walk in closet and beautiful tiled shower built in seat. The laundry room and powder room complete the main level. Up the Oak staircase you have 3 additional bedrooms, all with walk in closets, a full bath, and a multi use room for that extra entertaining space and even an unfinished storage area! All our homes feature our Smart Home Technology Package including a video doorbell, keyless entry and touch screen hub. Additionally, our homes are built for efficiency and comfort helping to reduce your energy costs. Our dedicated local warranty team is here for your needs after closing as well. This home will be complete early next year so come by today and make Creeks at Midway your new home! Our sales agents are currently working out of our Kayfield at Midway community which is located nearby at 610 WH Kay Lane.
$305,000
Wright School Anderson, SC 29621
- Type:
- Land
- Sq.Ft.:
- n/a
- Status:
- Active
- Beds:
- n/a
- Lot size:
- 37.87 Acres
- Baths:
- MLS#:
- 1534867
ADDITIONAL INFORMATION
Are you tired of the Anderson or Greenville traffic and all the noise? Are you tired of being in your subdivision? This property is the perfect fit for someone wanting to have a family estate in the country, while being close to town! This ±37 acre tract has anything and everything that you're looking for with its ±1,200 ft of Bear Creek, an abundance of wildlife, a 20 minute drive to Anderson and a 15 minute drive to Lake Secession. A perfect Saturday would be waking up to take your kids or friends on the lake, head to Grits and Groceries for lunch, then a happy hour in downtown in Anderson at Up On the Roof.
$399,500
714 Brown Road Anderson, SC 29621
- Type:
- Single Family
- Sq.Ft.:
- 2,458
- Status:
- Active
- Beds:
- 4
- Year built:
- 1999
- Baths:
- 3.00
- MLS#:
- 20279015
- Subdivision:
- Sunrise Harbor
ADDITIONAL INFORMATION
Welcome to this classic and charming traditional brick home, offering a blend of timeless elegance and modern comfort. This beautifully maintained two-story residence features a striking two-story foyer that greets you with a grand entrance and sets the tone for the rest of the home. With four bedrooms and two and a half bathrooms, there's plenty of room for family and guests. The foyer boasts natural light and a welcoming atmosphere. Classic brick facade adds curb appeal and durability. Enjoy multiple living spaces including a formal living room, dining room, and a cozy family room. The well-appointed kitchen includes modern appliances, ample cabinetry, and a breakfast nook.The primary bedroom suite is a private retreat with an en-suite bathroom featuring dual vanities, a soaking tub, and a separate shower. Features include fireplace with gas logs and hardwood floors downstairs and carpet upstairs. The backyard is perfect for entertaining with a partially fenced area. The convient location is close to shopping.

Information is provided exclusively for consumers' personal, non-commercial use and may not be used for any purpose other than to identify prospective properties consumers may be interested in purchasing. Copyright 2024 Greenville Multiple Listing Service, Inc. All rights reserved.

IDX information is provided exclusively for consumers' personal, non-commercial use, and may not be used for any purpose other than to identify prospective properties consumers may be interested in purchasing. Copyright 2024 Western Upstate Multiple Listing Service. All rights reserved.
Anderson Real Estate
The median home value in Anderson, SC is $222,900. This is lower than the county median home value of $246,700. The national median home value is $338,100. The average price of homes sold in Anderson, SC is $222,900. Approximately 43.3% of Anderson homes are owned, compared to 45.7% rented, while 11.01% are vacant. Anderson real estate listings include condos, townhomes, and single family homes for sale. Commercial properties are also available. If you see a property you’re interested in, contact a Anderson real estate agent to arrange a tour today!
Anderson, South Carolina 29621 has a population of 28,796. Anderson 29621 is less family-centric than the surrounding county with 22.54% of the households containing married families with children. The county average for households married with children is 27.23%.
The median household income in Anderson, South Carolina 29621 is $37,439. The median household income for the surrounding county is $56,796 compared to the national median of $69,021. The median age of people living in Anderson 29621 is 34.1 years.
Anderson Weather
The average high temperature in July is 89.6 degrees, with an average low temperature in January of 30.5 degrees. The average rainfall is approximately 47.7 inches per year, with 1.7 inches of snow per year.

