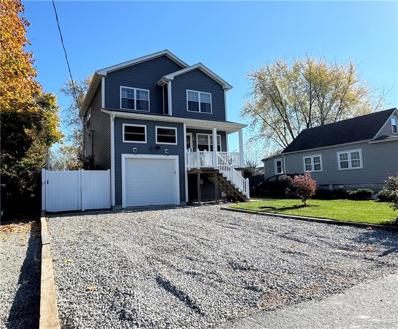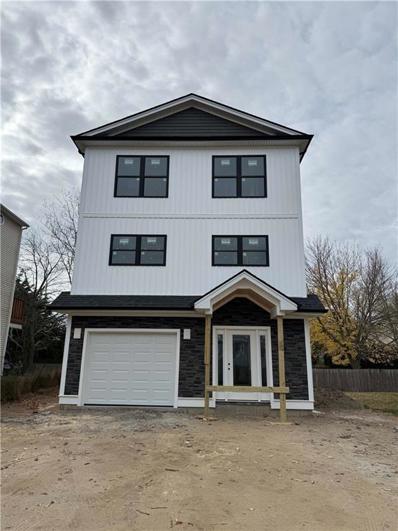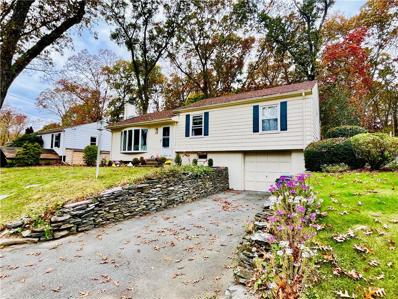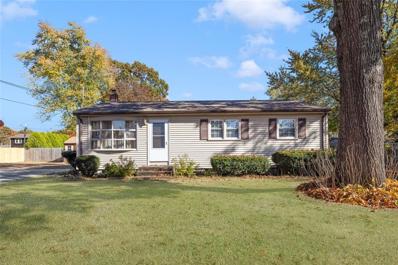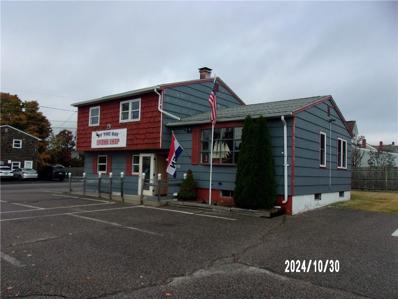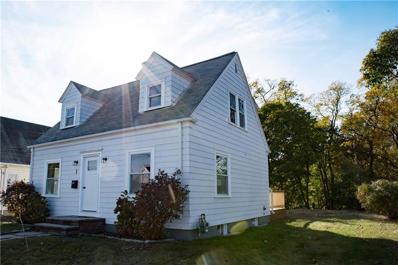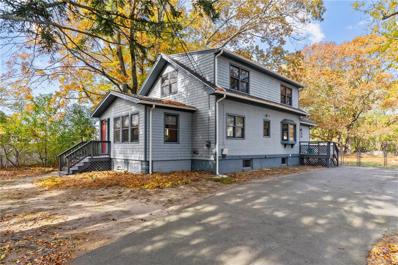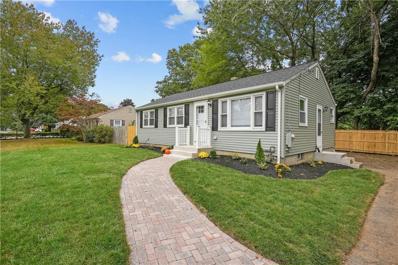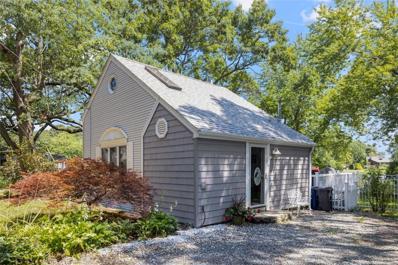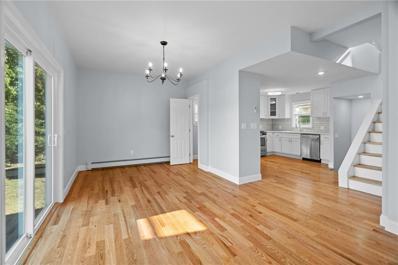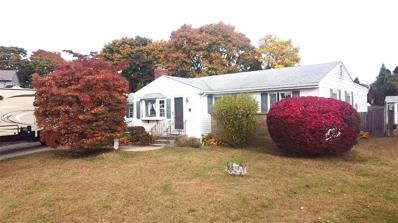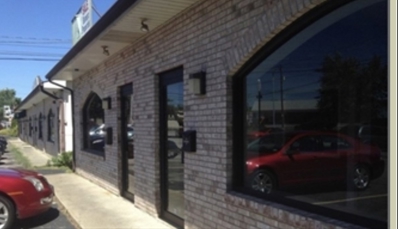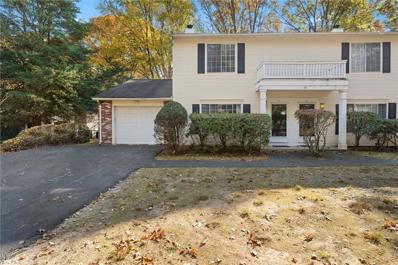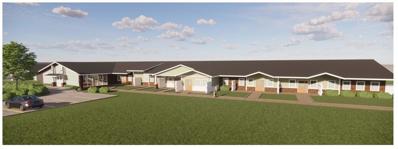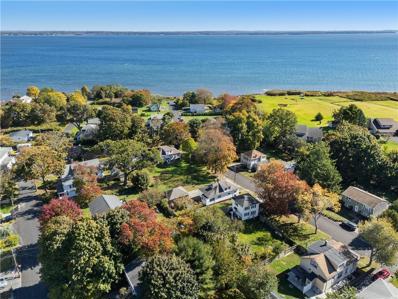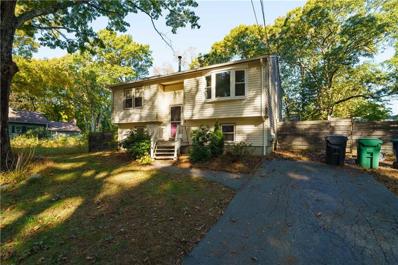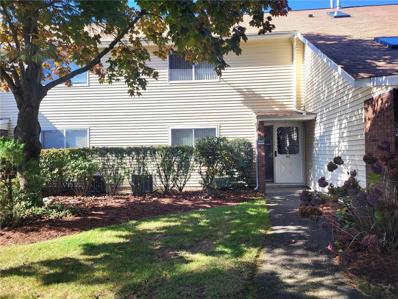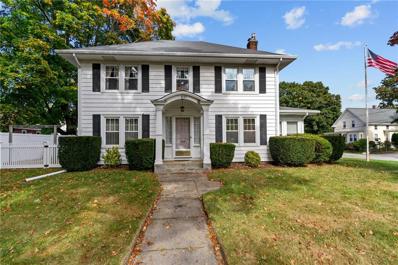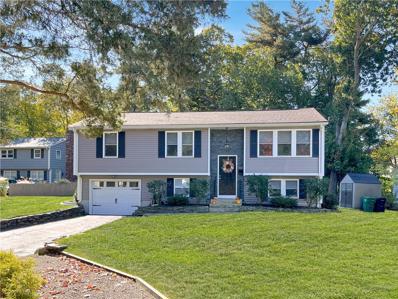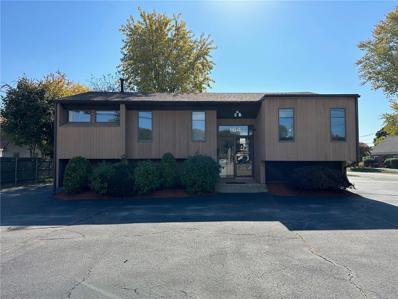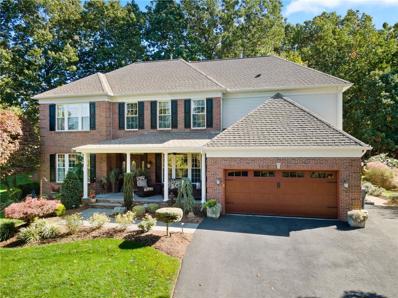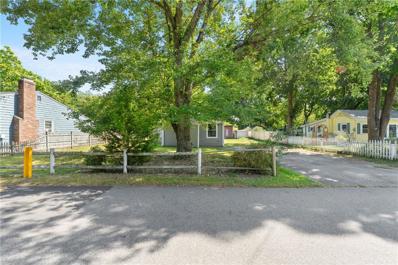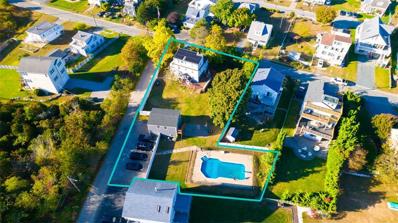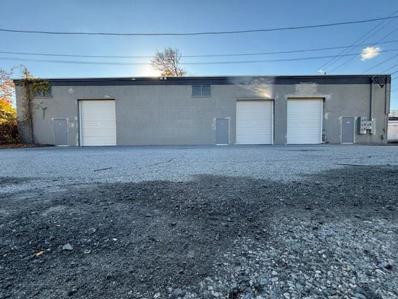Warwick RI Homes for Rent
- Type:
- Single Family
- Sq.Ft.:
- 1,456
- Status:
- Active
- Beds:
- 3
- Lot size:
- 0.09 Acres
- Year built:
- 2020
- Baths:
- 3.00
- MLS#:
- 1371977
- Subdivision:
- Conimicut Point
ADDITIONAL INFORMATION
Motivated Seller, they already found a new house and need you to Bring Offers, come home to this only 4 year old colonial. 3 beds and 2.5 bathrooms, with hardwoods throughout. Bright and open floor plan featuring 1/2 bath and laundry on main level. Door of the kitchen leads to the outside deck and fenced in yard. One car attached garage has high ceilings and plastered walls. Only one block from water, makes for the perfect neighborhood to get out for a brisk walk. 2 zone heat, central air-conditioning. This better than new home also offers an irrigation system in the front and back yard. Make this home yours for the holiday, with its tasteful decor it is so easy to picture living in this beauty. However because she is so pretty, her owners need to find suitable housing and they are actively looking.
$585,000
33 Dundas Avenue Warwick, RI 02889
- Type:
- Single Family
- Sq.Ft.:
- 1,728
- Status:
- Active
- Beds:
- 3
- Lot size:
- 0.09 Acres
- Year built:
- 2024
- Baths:
- 3.00
- MLS#:
- 1371630
- Subdivision:
- Conimicut Point
ADDITIONAL INFORMATION
Welcome to 33 Dundas Avenue, the newest home on the street! Just a short walk will bring you to the beach at Conimicut Point Park. If you like the location, you will love the home itself. There is plenty of storage on the first floor, with a large 1-car garage that opens into the unfinished basement, allowing for plenty of options to accommodate your ever-changing lifestyle. Heading upstairs, you will notice an open and inviting layout, with a large living room that easily incorporates the dining room, and modern eat-in-kitchen with large island and plenty of cabinets for ample storage. Right off the living room, you have an inviting wrap around deck. Heading upstairs, you will find a primary bedroom with a full bathroom and large walk-in closet, 2 additional bedrooms, another full bathroom, and a laundry closet. Come make this your dream home today!
$499,000
59 Darling Street Warwick, RI 02886
- Type:
- Single Family
- Sq.Ft.:
- 1,689
- Status:
- Active
- Beds:
- 3
- Lot size:
- 0.17 Acres
- Year built:
- 1959
- Baths:
- 2.00
- MLS#:
- 1372081
- Subdivision:
- Cowesett
ADDITIONAL INFORMATION
A darling home on Darling Street! Deceiving amount of completely renovated space with open concept floor plan. Seamless flow from family room to eat-in-kitchen to dining room addition with french doors leading to private patio and backyard. Nothing to do but enjoy, entertain and live well! New kitchen with granite countertops, stainless steel appliances, ample cabinetry for storage. Family and friends can sit at the island bar opening to the expansive dining room and be a part of the holiday meal preparation or cozy up on the crisp nights by the brick fireplace. Updated half-bath lavette off of kitchen. Just a few steps lead to 3 spacious bedrooms and full bathroom on upper level. New hardwoods throughout first floor and bedrooms. Integrated garage opens to finished lower level space with laundry- ideal for home office, playroom or guest space. Unfinished portion of basement offers plenty of additional storage space. Low maintenance with young roof, new oil tank, updated windows and doors, Central AC. Peaceful, wooded backyard abutting woodlands and offering privacy in a quaint and quiet neighborhood minutes from highways, shopping, schools. Nothing to do here but decorate for the Holidays!
$379,000
54 Irma Avenue Warwick, RI 02889
- Type:
- Single Family
- Sq.Ft.:
- 1,185
- Status:
- Active
- Beds:
- 3
- Lot size:
- 0.23 Acres
- Year built:
- 1968
- Baths:
- 1.00
- MLS#:
- 1371937
ADDITIONAL INFORMATION
One level living. This home offers 3 bedrooms, 1 bathroom with hardwoods throughout. The sunroom has a built in gas heater which allows you to enjoy this area year round. The sunroom leads outside to a deck and large yard. The partially finished basement provides additional living space, ideal for a family room or home office. Features include a New Roof, Central Air and Vinyl Siding for easy maintenance. Minutes from the highway, restaurants and shopping.
$499,900
191 Airport Road Warwick, RI 02889
- Type:
- General Commercial
- Sq.Ft.:
- 1,400
- Status:
- Active
- Beds:
- n/a
- Lot size:
- 0.17 Acres
- Year built:
- 1974
- Baths:
- MLS#:
- 1372013
- Subdivision:
- Hoxie 4 Corners
ADDITIONAL INFORMATION
Take a peek at this opportunity, Well established Cigar Bar & Lounge with full liquor license. Split level dwelling featuring humidor, lounge area & bar, one and half bathrooms, full kitchen upstairs and 2 private offices. Plenty of off street parking, high traffic count area. Real Estate and business being sold together or just the Real Estate. Plenty of opportunities.
$399,900
1 Palm Boulevard Warwick, RI 02888
- Type:
- Single Family
- Sq.Ft.:
- 1,512
- Status:
- Active
- Beds:
- 2
- Lot size:
- 0.13 Acres
- Year built:
- 1940
- Baths:
- 2.00
- MLS#:
- 1370544
- Subdivision:
- Aldrich
ADDITIONAL INFORMATION
Renovated Cape in Warwick features gleaming hardwoods, sun-filled living room with fireplace, brand new kitchen with island open to dining room. Built in bookshelves in living room, half bath on first, full bath on second with 2 bedrooms. Lower level has finished recreation room or office with unfinished side for storage and mechanicals. Detached garage and deck of kitchen. Close to all amenities including highway access, schools, shopping and restaurants.
$399,900
565 Sandy Lane Warwick, RI 02889
- Type:
- Single Family
- Sq.Ft.:
- 1,787
- Status:
- Active
- Beds:
- 4
- Lot size:
- 0.38 Acres
- Year built:
- 1905
- Baths:
- 2.00
- MLS#:
- 1371438
ADDITIONAL INFORMATION
Are you looking for a 4-5 bedroom home with curb appeal, character and a spacious yard? Look no further! Pulling up your tree lined driveway, a dormered A frame Colonial with a recently painted and restored decking system and a surprisingly private backyard oasis awaits. Including a brand new 2024 roof, this property is buttoned up on the exterior and ready for many years of hassle free enjoyment! Stepping inside this expansive home you'll find a sunlit sitting room in the front of house, plus a living room with beautiful built ins surrounding a graceful arched window. We meant it when we said "character"! The first of two full baths is centered in the house, nearby the first floor bedroom and in between the kitchen and living room. Entering your eat in kitchen you're greeted by a chalet style ceiling with pine boards creating a warm inviting space. The first floor also includes a den/5th bedroom with a slider to your two tiered backyard deck. The side staircase in this property includes a classic octagon window, hardwood treads, leading to three more bedrooms and a second full bath. The primary bedroom is abundant, benefitting from the dormer and spanning half the footprint of the upstairs roughly. With ample closets, nice windows and nearby access to your full bath this is a great room to lay your head at night. Nearby essential shopping, en-route to Greenwood but also close to the beaches with easy highway access. Welcome home!
$399,900
150 Dickens Street Warwick, RI 02886
- Type:
- Single Family
- Sq.Ft.:
- 1,320
- Status:
- Active
- Beds:
- 3
- Lot size:
- 0.21 Acres
- Year built:
- 1963
- Baths:
- 1.00
- MLS#:
- 1371910
ADDITIONAL INFORMATION
Welcome to 150 Dickens Street, a picturesque ranch home nestled in a desirable Warwick neighborhood - Wildes Corner. This inviting property offers all modern updates, creating a perfect setting for comfortable living. The home's traditional ranch architecture is complemented by well-maintained details, including hardwood floors, pristine landscaping, and a classic modern feel, offering a warm and welcoming atmosphere. The main level features a living room that flows seamlessly into the brand new kitchen. Large windows ensure the space is filled with natural light, enhancing the home's airy feel. The updated kitchen boasts brand new cabinetry and stainless steel appliances. It's a chef's delight, designed for both functionality and style. Continuing on the first floor includes three well-sized bedrooms with ample closet space. The bathroom is modern and tastefully designed, featuring stylish fixtures and finishes that add to the home's appeal. The property includes a backyard which is perfect for outdoor dining and relaxation. Located in a friendly and well-established neighborhood, 150 Dickens Street offers easy access to local amenities, including schools (walking distance to Lippitt Elementary School), parks, shopping, T.F. Green International Airport, and major roadways. Enjoy the best of both worlds with a peaceful residential setting and proximity to everything you need. Schedule a tour today!
- Type:
- Single Family
- Sq.Ft.:
- 750
- Status:
- Active
- Beds:
- 1
- Lot size:
- 0.09 Acres
- Year built:
- 1925
- Baths:
- 1.00
- MLS#:
- 1371803
- Subdivision:
- Oakland Beach
ADDITIONAL INFORMATION
Welcome to your waterfront dream retreat! Whether you are looking for a small starter, down sizing, a perfect condo alternative or even an investment property, this meticulously maintained two-level cottage offers the perfect blend of tranquility and convenience. Nestled on the waterfront, you can relax encased in nature's greenery in your own backyard! Step inside to find a spacious and open interior with the feel of a beach cottage adorned with today's modern amenities. The open-concept living area is perfect for relaxation and entertaining, featuring an oversized slider that captures the stunning water views while creating an abundance of natural light. The main level also includes a well-appointed kitchen, a full bath equipped with radiant heat, and a perfectly sized mudroom area that grants access to a designated laundry space. The upper level is dedicated to the primary loft bedroom offering both privacy and picturesque water views. The expansive back deck and level yard is perfect for entertaining and also provides an ideal setting for peaceful mornings/evenings. Conveniently located near many well known amenities, restaurants and attractions! Don't miss this opportunity to own this delightful waterfront cottage, where every day feels like a vacation!
- Type:
- Single Family
- Sq.Ft.:
- 1,600
- Status:
- Active
- Beds:
- 4
- Lot size:
- 0.18 Acres
- Year built:
- 1925
- Baths:
- 2.00
- MLS#:
- 1371824
- Subdivision:
- West Shore/Church Ave
ADDITIONAL INFORMATION
This charming oversized Cape-style home offers 1,600 sq ft of living space, featuring 4 spacious bedrooms, including a convenient first-floor bedroom, and 1.5 beautifully updated baths. The fully renovated kitchen includes quartz counters, new cabinets, new stainless steel gas stove, dishwasher, microwave, and modern light fixtures. The open floor plan seamlessly connects the large living room and dining area, enhanced by modern finishes and gleaming new hardwood floors. Situated on a large corner lot, the home includes a welcoming front porch, a spacious deck for outdoor gatherings, and a fenced yard, along with a one-car garage. It perfectly blends modern updates with timeless Cape-style charm.
$540,000
173 Vineyard Road Warwick, RI 02889
- Type:
- Single Family
- Sq.Ft.:
- 3,072
- Status:
- Active
- Beds:
- 4
- Lot size:
- 0.23 Acres
- Year built:
- 1955
- Baths:
- 3.00
- MLS#:
- 1371543
ADDITIONAL INFORMATION
Very Rare find !!! This 4 beds 3 bath well cared for ranch offers an Above grade level in-law apartment with separate entrance. The Main house is 3 bed 2 bath while the in-law is 1 bed 1 bath. You can combine multi generations of family living in this unique find or offset your mortgage with income from the one bed unit. Each unit has its own front and back door making it completely separate yet attached. Both units offer large kitchens with ample storage space and counter space. The main house offers a large primary suite with 2 large closets and a private bathroom. There is a Fully fenced large back yard with separate fenced area for the in ground swimming pool. There is still room to expand into the full walkout basement. If you are looking to combine households or offset your mortgage this is a must see.
$279,000
16 Freeborne St Warwick, RI 02889
- Type:
- Other
- Sq.Ft.:
- n/a
- Status:
- Active
- Beds:
- n/a
- Lot size:
- 0.09 Acres
- Year built:
- 1986
- Baths:
- MLS#:
- 73306708
ADDITIONAL INFORMATION
Commercial Space for Sale: Prime Strip Location Discover a fantastic investment opportunity with this commercial property featuring two versatile units, one is currently leased by a thriving pet grooming business and one available for rent or owner-occupied. Situated in a bustling strip center, the space benefits from high visibility and traffic, surrounded by among popular retailers, well-known chain stores such as Subway, Rite Aid, Burger King, TD Bank, and Dunkin’ Donuts. Over 30 parking spaces, with 10 assigned to the 2 units A perfect for retail, food service, or office use. Take advantage of this prime location to grow your business or secure a reliable rental income. Don’t miss out on this exceptional opportunity! Don't miss out! Text or email listing agent for a private showing and details. Owner of the building is a realtor and is related to the listing agent.
- Type:
- Condo
- Sq.Ft.:
- 1,218
- Status:
- Active
- Beds:
- 2
- Year built:
- 1983
- Baths:
- 2.00
- MLS#:
- 1371672
- Subdivision:
- Cowesett
ADDITIONAL INFORMATION
This newly listed townhouse-style condo is a fantastic opportunity for those looking to personalize their space. While it may need some updating, its great location adds to its appeal. The first floor features attractive vinyl flooring, providing a modern touch. Additional highlights include a garage for convenient parking, a deck perfect for outdoor relaxation, and a charming tree-lined backyard that offers a serene setting. This condo is an excellent canvas for creating your dream home!
$2,699,000
270 Post Road Warwick, RI 02888
- Type:
- General Commercial
- Sq.Ft.:
- n/a
- Status:
- Active
- Beds:
- n/a
- Lot size:
- 5.78 Acres
- Year built:
- 1967
- Baths:
- MLS#:
- 1371589
ADDITIONAL INFORMATION
Fully approved 48 unit condo complex. Solid brick building but needs a full interior build out. Roof was installed in 2020. 5 Studio units, 5 2-bedrooms and 38 1-bedroom. Parking plan and layout are available.
$350,000
93 Grove Avenue Warwick, RI 02889
- Type:
- Single Family
- Sq.Ft.:
- 1,263
- Status:
- Active
- Beds:
- 3
- Lot size:
- 0.23 Acres
- Year built:
- 1925
- Baths:
- 1.00
- MLS#:
- 1371365
ADDITIONAL INFORMATION
Terrific potential in this spacious bungalow nicely situated on a quarter acre lot & walk to water. This 3-bedroom, 1-bath home is a perfect fixer-upper, an investment worth taking advantage of. Under the care of a long-term owner, this light filled home boasts an easy charm with an open floorplan. Upon arrival, park your vehicle in the detached 2-car garage with paved driveway & walkway. From the enclosed breezeway, set foot inside where you will discover a vintage dine-in kitchen as well as a lovely office or den which could be used as an additional bedroom. Around the corner, a welcoming living room nestles itself around a cozy brick fireplace, the layout then flows into two bedrooms & a full bath. While this home offers single level living, providing most amenities on the main level, you will find the third bedroom in the upper level. Full unfinished lower level, featuring newer gas boiler, laundry & plenty of storage. Great outdoor space with generous sized yard, patio with grape arbor & short walk to water. Court Approved Estate Sale, Call Today!
- Type:
- Single Family
- Sq.Ft.:
- 1,520
- Status:
- Active
- Beds:
- 3
- Lot size:
- 0.18 Acres
- Year built:
- 1986
- Baths:
- 2.00
- MLS#:
- 1371327
- Subdivision:
- Conimicut
ADDITIONAL INFORMATION
Explore this Raised Ranch-style home that offers both comfort and modern living potential. Situated at the end of a peaceful dead-end street, it provides a quiet retreat while remaining conveniently close to local amenities. Inside, you'll find a spacious living area with a cathedral ceiling that invites natural light to flood the space. The kitchen, while updated, may benefit from some personal touches to better suit your cooking needs. The home includes three generously sized bedrooms and two bathrooms, and the upper level offers bamboo flooring. Outside, the fenced yard offers a private space for outdoor activities, gardening, or relaxation, but may need attention to reach its full potential. This property is being sold "AS IS," presenting an opportunity to personalize and make it your own. Consider this distinctive offering and the possibilities it holds!
$365,000
905 Halifax Drive Warwick, RI 02886
- Type:
- Condo
- Sq.Ft.:
- 1,124
- Status:
- Active
- Beds:
- 2
- Year built:
- 1985
- Baths:
- 2.00
- MLS#:
- 1371472
- Subdivision:
- Wethersfield
ADDITIONAL INFORMATION
Welcome Home! Move right in this awesome townhouse in desirable Wethersfield Commons. Features include new flooring, updated baths, fresh paint, newer gas heating/central air and hot water, open kitchen, dining and living room, private back patio accessed from sliders off the dining area. Enjoy the many great amenities the community has to offer including recently remodeled clubhouse with game room, library, kitchen, beautiful inground pool area, tennis courts and more.
$499,000
3181 Post Road Warwick, RI 02886
- Type:
- Single Family
- Sq.Ft.:
- 2,336
- Status:
- Active
- Beds:
- 4
- Lot size:
- 0.2 Acres
- Year built:
- 1925
- Baths:
- 2.00
- MLS#:
- 1371169
- Subdivision:
- Apponaug
ADDITIONAL INFORMATION
Improved Price!! Welcome to 3181 Post Road, a meticulously maintained 1925 Colonial featuring four bedrooms, two full baths, updated mechanicals and the charm of a 1920's home. Perfectly situated on a large corner lot near all amenities for the ultimate convenience. Enjoy the comfort of gas heating with a 10-year young furnace, gas fireplace, central air conditioning, and a whole house generator. The property offers a partially fenced-in yard with patio and maintenance-free exterior siding. A two-car detached garage and driveway that accommodates ten cars is easily accessed on Spruce Street. Conveniently situated in the heart of historic Apponaug Village and just 3 miles to Main Street, East Greenwich. You'll have easy access to Apponaug Cove, the East Greenwich waterfront district, complete with marinas, shops and restaurants and I-95 North and South. This home is on the market for the first time in nearly forty years and is waiting for its new owners. Features details such as hardwood floors, French doors, built-in cabinets, custom molding and wainscoting, and a beautiful mantle over the gas fireplace in the large living room. The sun room makes an ideal office or den. Don't wait. Spend the holidays in your new home.
$599,000
118 Edmond Drive Warwick, RI 02886
- Type:
- Single Family
- Sq.Ft.:
- 1,996
- Status:
- Active
- Beds:
- 3
- Lot size:
- 0.27 Acres
- Year built:
- 1965
- Baths:
- 3.00
- MLS#:
- 1371323
- Subdivision:
- Cowesett, Love Lane
ADDITIONAL INFORMATION
Impeccably maintained raised ranch in Cowesett neighborhood. Recently updated electrical, mechanicals and automated sprinkler system. Interior fully repainted in 2023. Gleaming hardwoods throughout upper level of home and wall to wall carpeting in finished basement. Upper level of home boasts a well-sized primary bedroom and ensuite bath. Updated second bathroom on main level as well. The kitchen has updated stainless steel appliances and beautiful quartz countertops. Deck overlooks the private yard with a fire pit and is located right off of the kitchen which makes for easy entertainment. Lower level has a walk out, family room, possible additional bedroom or office and half bathroom. Washer and Dryer is conveniently located right off of the garage entrance on lower level. Home is on a corner lot in a cul de sac. First showing at open house.
$425,000
164 Airport Road Warwick, RI 02889
- Type:
- General Commercial
- Sq.Ft.:
- n/a
- Status:
- Active
- Beds:
- n/a
- Lot size:
- 0.23 Acres
- Year built:
- 1974
- Baths:
- MLS#:
- 1371347
ADDITIONAL INFORMATION
ZONED RESIDENTIAL A-7. WAS CHANGED TO OFFICE USE IN 1993. COULD BE USED AS RESIDENTIAL AGAIN WITH THE PROPER BUILDING PERMITS.
- Type:
- Single Family
- Sq.Ft.:
- 4,946
- Status:
- Active
- Beds:
- 4
- Lot size:
- 0.41 Acres
- Year built:
- 1998
- Baths:
- 4.00
- MLS#:
- 1370748
- Subdivision:
- Seventeen Farms / Cowesett
ADDITIONAL INFORMATION
Welcome to this magnificent colonial home situated in the desirable Seventeen Farms neighborhood, boasting over 3,000 square feet of elegant living space. This property is a true sanctuary, featuring 3.5 beautifully appointed bathrooms and a charming front porch that invites you to relax and enjoy the outdoors. Step outside to discover a stunning patio complete with a serene waterfall and a koi pond, surrounded by gorgeous landscaping and thoughtfully designed outdoor lighting perfect for evening gatherings or quiet moments in nature. Inside, the heart of the home features a modern granite kitchen that is both functional and stylish, ideal for culinary enthusiasts. The updated master bath offers a spa-like retreat with a heated floor, ensuring comfort year-round. The finished basement showcases gleaming hardwood floors, providing additional space for recreation or relaxation. Conveniently located on the first floor, the laundry room features a California closet, adding a touch of luxury and organization to your daily routine. This home is a perfect blend of sophistication and comfort, making it an ideal choice for those seeking a peaceful yet stylish lifestyle. Don't miss the opportunity to make this exquisite property your own!
$865,000
788 Namquid Drive Warwick, RI 02888
- Type:
- Single Family
- Sq.Ft.:
- 4,649
- Status:
- Active
- Beds:
- 3
- Lot size:
- 0.36 Acres
- Year built:
- 1950
- Baths:
- 3.00
- MLS#:
- 1371211
- Subdivision:
- Governor Francis Farms
ADDITIONAL INFORMATION
This beautiful exclusive home features a first floor primary bedroom, in ground pool, mahogany decks and doors, 2 car attached garage, 2 fireplaces, sunroom, wrap around driveway, and is located in one of the state's most desirable neighborhoods: Governor Francis Farms. Upon approaching the stately entrance, you are greeted with a solid granite stone wall, immaculate landscaping, and a double entrance driveway. In your fenced in back yard you can either lounge poolside, enjoy the new patio, or enjoy a meal on your wrap around deck. The vast main floor has an open dining and living room with pellet stove, a sun room, a large office, a den with food burning fireplace and wet bar, and a sprawling eat in kitchen with plenty of natural light, new appliances, pull out pantry cabinets. Also on the first floor, the primary bedroom features a spacious ensuite bathroom, sitting area, walk in closet, and a deck with hot tub. The 2 car attached garage which has a solid mahogany double door and also ample attic space above. Upstairs there are 2 additional spacious bedrooms and a full bath. But the basement is the best part! The beautiful staircase leads to the Entertainment Room with a pool table, foosball table, wet bar, fridge, and a lounge area featuring a huge tv, surround sound system, and dartboard. All of this is within walking distance of the beach and Narragansett Bay! Private showings by appointment. Thank you.
$329,900
50 Lane 1 Street Warwick, RI 02888
- Type:
- Single Family
- Sq.Ft.:
- 680
- Status:
- Active
- Beds:
- 2
- Year built:
- 1935
- Baths:
- 2.00
- MLS#:
- 1371281
- Subdivision:
- Gaspee
ADDITIONAL INFORMATION
What a LOCATION!! Welcome to Gaspee Point -a quaint private community with private beach access for swimming, sunbathing or long walks, stunning sunrises or exploration of Narragansett Bay. This cozy completely renovated 2 bed, 1.5 bath cottage is just steps to RI's shoreline. This comfortable home has been rebuilt from the ground up including new roof, luxury vinyl flooring, new windows/exterior doors, 1.5 trendy baths, cheery kitchen with stainless appliances, new heating and central air, new electrical, plus more! Absolutely nothing to do but move in and enjoy this oasis along Narraganset Bay. Centrally located just 15 minutes to Providence and five minutes to T.F. Green Airport. Close to Pawtuxet Village shops and restaurants. Don't miss this opportunity to own in one of RI's lovely beach communities. Perfect year-round living or as a summer get-away. Property is located on leased land. Pets are welcome. The lease fee is 427.00 per month which includes a 91.00 sewer assessment.
$679,000
90 Point Avenue Warwick, RI 02889
- Type:
- Single Family
- Sq.Ft.:
- 2,144
- Status:
- Active
- Beds:
- 4
- Lot size:
- 0.32 Acres
- Year built:
- 1925
- Baths:
- 3.00
- MLS#:
- 1370449
- Subdivision:
- Conimicut Point
ADDITIONAL INFORMATION
Discover coastal living at its finest in this stunning 5-bedroom, 2.5-bathroom home, ideally situated just a short distance from breathtaking saltwater views. Enjoy the serene beauty of the surrounding landscape from the comfort of your own backyard, which features a large, well-manicured yard on a double lot perfect for entertaining or simply relaxing in peace. The property boasts a beautiful saltwater pool, offering the perfect spot to unwind on hot summer days. Inside, you'll find a spacious and inviting floor plan, including a separate dining room, perfect for hosting. The detached garage offers ample space for storage or vehicles, with the added potential for an in-law suite or guest quarters above. With plenty of room to accommodate family and friends, this home is designed for both comfort and style. Additional features include a brand new Navien heating system for efficient warmth, solar panels, new roof replaced 1 year ago, providing eco-friendly savings for years to come. This property offers the perfect blend of luxury, convenience, and energy efficiency. Don't miss the chance to make this coastal retreat your forever home! Subject to sellers finding suitable housing.
- Type:
- General Commercial
- Sq.Ft.:
- n/a
- Status:
- Active
- Beds:
- n/a
- Lot size:
- 0.11 Acres
- Year built:
- 1955
- Baths:
- MLS#:
- 1371197
ADDITIONAL INFORMATION
Commercial Tradesmen Center for rent & Sale! Buy the entire building with three Commercial Tradesmen units for a fantastic investment property! Use one unit and let the other two rents pay for your unit AND building! Each with 10' wide X 12' high overhead doors & man doors. Half baths. Second floor mezzanine/lofts & half baths. Modine heaters. Almost 17' high ceilings. 100 amp service with 3 phase available. Will build to suite! Unit #1: $2,200 per month Unit #2: $1,500 per month Unit #3: $1,500 per month (Note: 3 more man doors and one garage door going in soon!)

The data relating to real estate for sale on this web site comes in part from the IDX Program of the State-Wide MLS. IDX information is provided exclusively for consumers' personal, non-commercial use and may not be used for any purpose other than to identify prospective properties consumers may be interested in purchasing. Copyright © 2024 State-Wide MLS, Inc. All rights reserved.

The property listing data and information, or the Images, set forth herein were provided to MLS Property Information Network, Inc. from third party sources, including sellers, lessors and public records, and were compiled by MLS Property Information Network, Inc. The property listing data and information, and the Images, are for the personal, non-commercial use of consumers having a good faith interest in purchasing or leasing listed properties of the type displayed to them and may not be used for any purpose other than to identify prospective properties which such consumers may have a good faith interest in purchasing or leasing. MLS Property Information Network, Inc. and its subscribers disclaim any and all representations and warranties as to the accuracy of the property listing data and information, or as to the accuracy of any of the Images, set forth herein. Copyright © 2024 MLS Property Information Network, Inc. All rights reserved.
Warwick Real Estate
The median home value in Warwick, RI is $415,000. This is higher than the county median home value of $364,400. The national median home value is $338,100. The average price of homes sold in Warwick, RI is $415,000. Approximately 68.12% of Warwick homes are owned, compared to 26.69% rented, while 5.19% are vacant. Warwick real estate listings include condos, townhomes, and single family homes for sale. Commercial properties are also available. If you see a property you’re interested in, contact a Warwick real estate agent to arrange a tour today!
Warwick, Rhode Island has a population of 82,666. Warwick is less family-centric than the surrounding county with 27.96% of the households containing married families with children. The county average for households married with children is 29.38%.
The median household income in Warwick, Rhode Island is $77,110. The median household income for the surrounding county is $79,880 compared to the national median of $69,021. The median age of people living in Warwick is 44.6 years.
Warwick Weather
The average high temperature in July is 81.3 degrees, with an average low temperature in January of 21.9 degrees. The average rainfall is approximately 48.1 inches per year, with 32.2 inches of snow per year.
