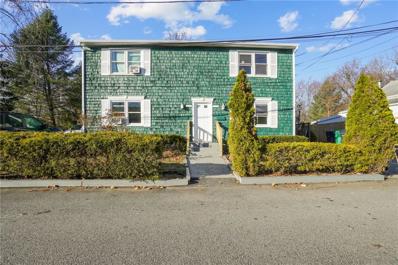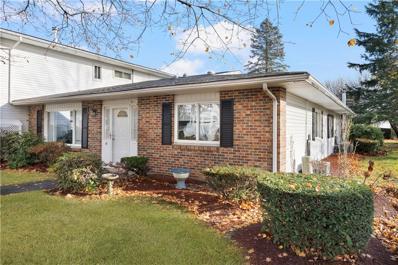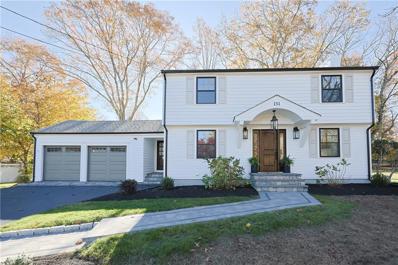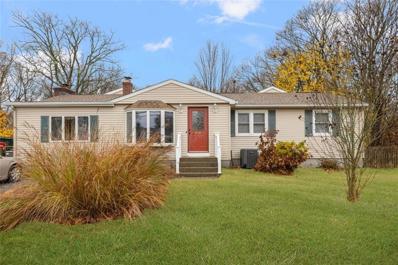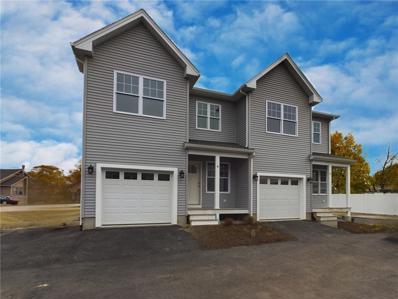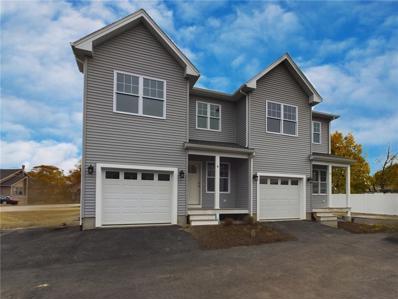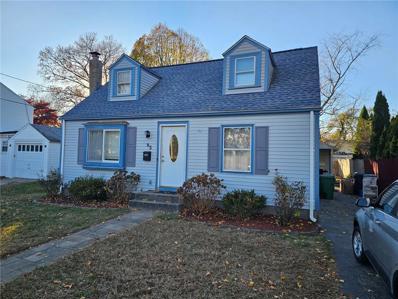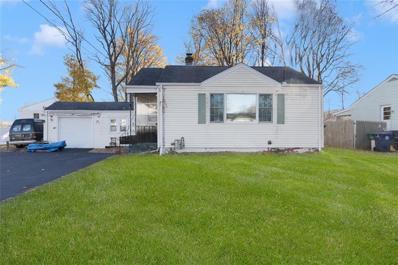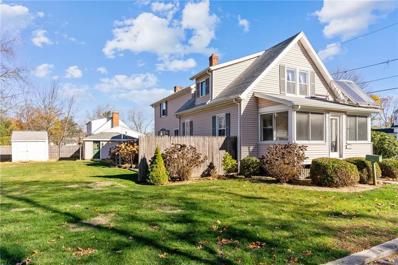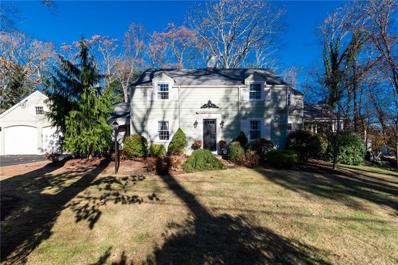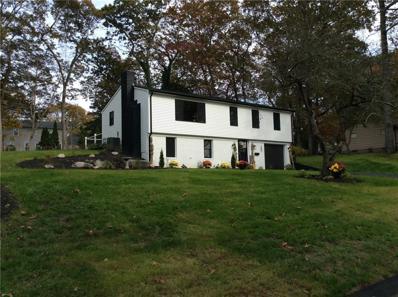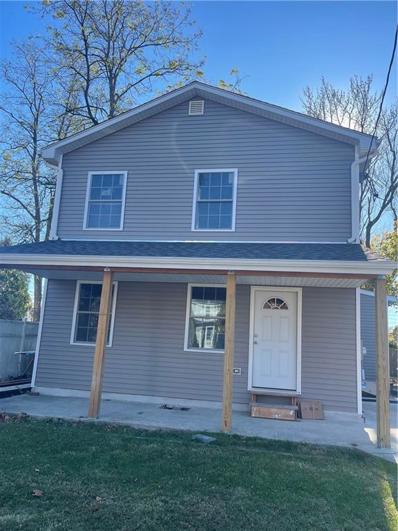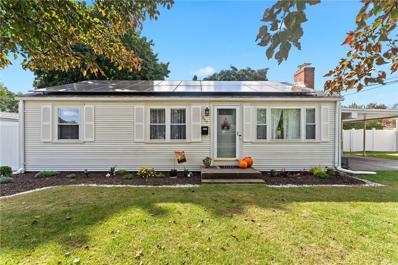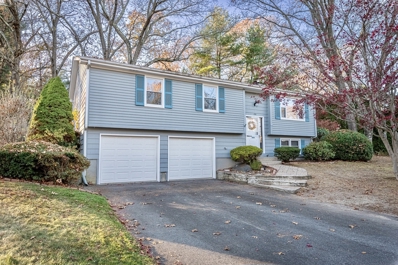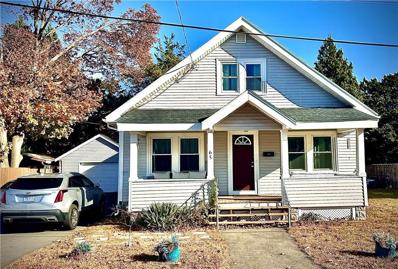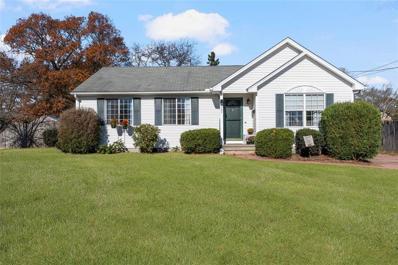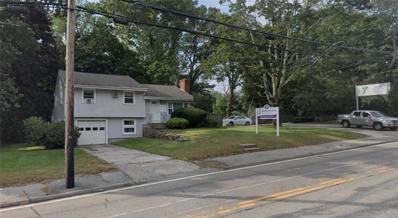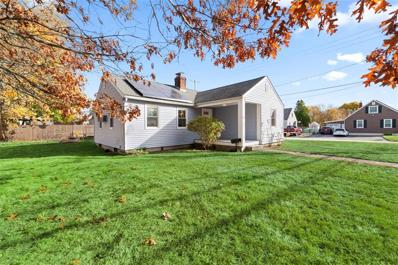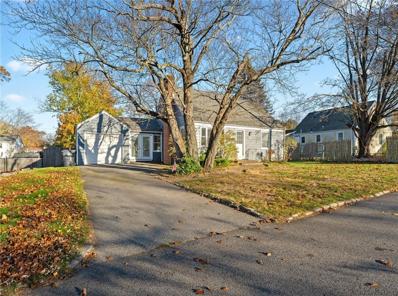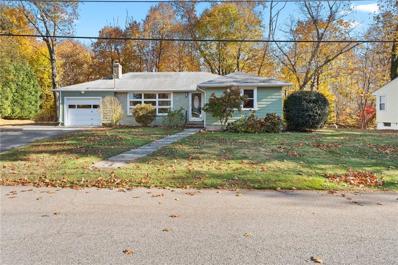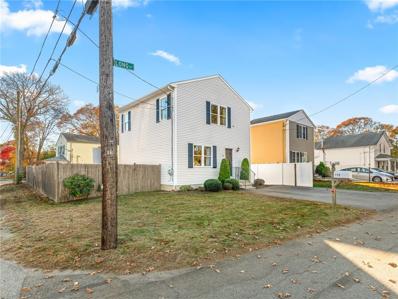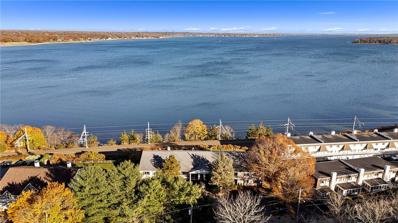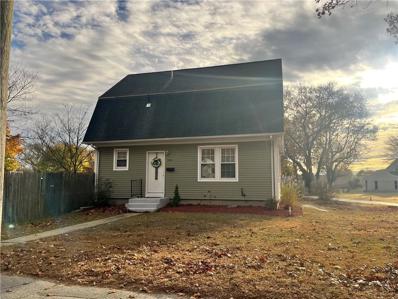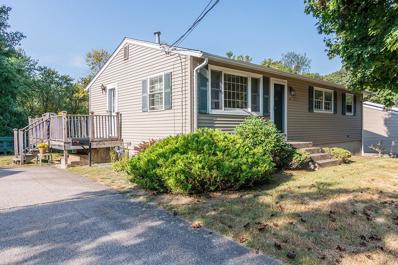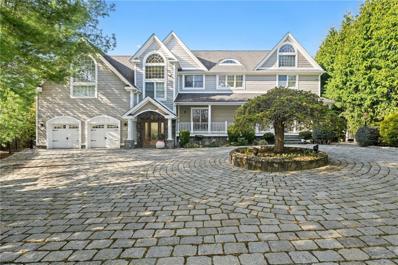Warwick RI Homes for Rent
The median home value in Warwick, RI is $326,200.
This is
lower than
the county median home value of $364,400.
The national median home value is $338,100.
The average price of homes sold in Warwick, RI is $326,200.
Approximately 68.12% of Warwick homes are owned,
compared to 26.69% rented, while
5.19% are vacant.
Warwick real estate listings include condos, townhomes, and single family homes for sale.
Commercial properties are also available.
If you see a property you’re interested in, contact a Warwick real estate agent to arrange a tour today!
- Type:
- Multi-Family
- Sq.Ft.:
- 1,872
- Status:
- NEW LISTING
- Beds:
- 4
- Lot size:
- 0.15 Acres
- Year built:
- 1986
- Baths:
- 2.00
- MLS#:
- 1373775
ADDITIONAL INFORMATION
Here's an great opportunity for the First-Time home buyer or owner occupant to purchase a recently renovated side by side duplex close to everything the city of Warwick has to offer. Each unit offers 2 great size bedrooms and 1 bath, laundry hook ups, open layout concept in vacant unit, newer mechanicals, young roof and all separate own utilities.
- Type:
- Condo
- Sq.Ft.:
- 909
- Status:
- NEW LISTING
- Beds:
- 2
- Year built:
- 1974
- Baths:
- 1.00
- MLS#:
- 1373299
- Subdivision:
- Greenwood
ADDITIONAL INFORMATION
Welcome to 82 Fox Ridge Crescent! This charming one-level condominium offers effortless convenience with no stairs and plenty of thoughtful features. The west-facing living room fills the space with warm afternoon sunshine, creating an inviting atmosphere. Enjoy two spacious bedrooms, ample storage, and a beautifully updated kitchen with stainless steel appliances. The home also includes a laundry room conveniently located between the garage and kitchen, adding to the ease of daily living. As part of this condo community, take advantage of the clubhouse amenities: a fitness room, library, pool table, and a sparkling inground pool. Outdoor enthusiasts will love the tennis and pickleball courts. Schedule your tour today and discover the perfect blend of comfort and lifestyle!
- Type:
- Single Family
- Sq.Ft.:
- 2,292
- Status:
- NEW LISTING
- Beds:
- 3
- Lot size:
- 0.35 Acres
- Year built:
- 1957
- Baths:
- 4.00
- MLS#:
- 1373637
ADDITIONAL INFORMATION
Breathtaking transitional-style Colonial tucked away in the heart of Cowesett! Thoughtfully designed, this work-of-art showcases exceptional designer details and gracefully merges classic traditional with various contemporary elements. Conveniently located just 1 mile from coveted downtown East Greenwich, with quick access to I-95, putting you close to all of your daily shopping amenities and family entertainment! Situated on a well-manicured 1/3-acre lot, this generously sized 3 bedroom, 4 bath masterpiece has all the features - brand new septic/HVAC/plumbing/electrical/windows while sporting a spacious finished lower level and massive deck off the kitchen perfect for indoor/outdoor entertaining! Arrange your showing today!!
$620,000
24 Superior Street Warwick, RI 02886
- Type:
- Single Family
- Sq.Ft.:
- 3,416
- Status:
- Active
- Beds:
- 4
- Lot size:
- 0.49 Acres
- Year built:
- 1960
- Baths:
- 3.00
- MLS#:
- 1371821
ADDITIONAL INFORMATION
Welcome to this beautiful ranch-style home, perfet for extended families or those needing an in-law suite. This spacious residence boasts large rooms, a cozy stone fireplace, and wide pine wood floors that add a touch of rustic charm. The mix of tile and carpet flooring throughout the home provides both comfort and style. The primary bedroom features an en-suite bathroom, offering a private retreat within the home. Situated on a generous 12-acre lot, this property includes three sheds, with one potentially serving as a she/he shed, and a heated work area for all your projects. The large room is ideal for keeping your home organized and clean. This home is perfect for raising a large family, with plenty of space for everyone to enjoy. The neighborhood is ideal for taking peaceful morning or evening walks, and you'll appreciate the convenience of being close to all amenities and the highway. Don't miss out on this wonderful opportunity to win a beautiful home in a great location!
- Type:
- Condo
- Sq.Ft.:
- 1,452
- Status:
- Active
- Beds:
- 3
- Lot size:
- 0.28 Acres
- Year built:
- 2024
- Baths:
- 3.00
- MLS#:
- 1373554
- Subdivision:
- GREENWOOD
ADDITIONAL INFORMATION
NEW CONSTRUCTION! FANTASTIC TOWNHOUSE STYLE CONDO IN SUPER CONVENIENT LOCATION. THREE BEDS/TWO AND A HALF BATHS. FIRST FLOOR FEATURES FULLY APLLIANCED KITCHEN WITH GRANITE COUNTERS/SOFT-CLOSE CABS, HALF BATH, LIVING ROOM AND DINING AREA. OAK HARDWOODS THROUGHOUT FIRST FLOOR. SECOND FLOOR FEATURES A MASTER SUITE, A SECOND FULL BATH, TWO ADDITIONAL BEDROOMS AND A LAUNDRY ROOM. FULL UNFINISHED BASEMENT FOR GREAT STORAGE. ONE CAR GARAGE AND EXTERIOR PARKING FOR TWO. CONDO FEE IS AN ESTIMATE. GREAT OPPORTUNITY, CALL TODAY.
- Type:
- Condo
- Sq.Ft.:
- 1,452
- Status:
- Active
- Beds:
- 3
- Lot size:
- 0.28 Acres
- Year built:
- 2024
- Baths:
- 3.00
- MLS#:
- 1373552
- Subdivision:
- GREENWOOD
ADDITIONAL INFORMATION
NEW CONSTRUCTION! FANTASTIC TOWNHOUSE STYLE CONDO IN SUPER CONVENIENT LOCATION. THREE BEDS/TWO AND A HALF BATHS. FIRST FLOOR FEATURES FULLY APLLIANCED KITCHEN WITH GRANITE COUNTERS/SOFT-CLOSE CABS, HALF BATH, LIVING ROOM AND DINING AREA. OAK HARDWOODS THROUGHOUT FIRST FLOOR. SECOND FLOOR FEATURES A MASTER SUITE, A SECOND FULL BATH, TWO ADDITIONAL BEDROOMS AND A LAUNDRY ROOM. FULL UNFINISHED BASEMENT FOR GREAT STORAGE. ONE CAR GARAGE AND EXTERIOR PARKING FOR TWO. MONTHLY FEE IS ESTIMATE. GREAT OPPORTUNITY, CALL TODAY.
$339,000
85 Wesleyan Avenue Warwick, RI 02886
- Type:
- Single Family
- Sq.Ft.:
- 1,789
- Status:
- Active
- Beds:
- 3
- Lot size:
- 0.11 Acres
- Year built:
- 1948
- Baths:
- 2.00
- MLS#:
- 1373506
- Subdivision:
- Buttonwoods/Winslow
ADDITIONAL INFORMATION
Please check open house schedule for first appointment. Convenient location for this 3 bedroom, 1.5 bath Cape near Lockwood. This home features an inviting first floor bedroom and full bath. There is an oversized kitchen with dining room and a good sized family room. Upstairs has 2 good sized bedrooms and a half bath. The basement has a finished "playroom" with bar. An enclosed porch looks out over a private fenced yard. There is also a detached shop/storage area. Located centrally to all Warwick has to offer.
$355,000
70 Vanderbilt Road Warwick, RI 02886
- Type:
- Single Family
- Sq.Ft.:
- 900
- Status:
- Active
- Beds:
- 2
- Lot size:
- 0.23 Acres
- Year built:
- 1948
- Baths:
- 1.00
- MLS#:
- 1373107
ADDITIONAL INFORMATION
Welcome to this cozy 2-bedroom, 1-bathroom ranch home, nestled in a peaceful neighborhood with convenient access to all essential businesses. This home offers a unique layout with inviting living spaces, perfect for those looking for comfort and practicality. Step inside to discover a bright and airy living area that will transport you to a world of relaxation. The kitchen offers functional space, ready for your personal touches. One of the standout features of this home is the breezeway, a perfect spot to use as a second living room space. Meanwhile, the huge private backyard gives you ample room for entertaining. Situated on a quiet road, you'll enjoy the tranquility of suburban living, while still being just minutes away from grocery stores, dining, and local services. Whether you're a first-time homebuyer or downsizing, this property offers a fantastic blend of convenience, charm, and potential. Don't miss the opportunity to make this distinctive home yours!
$440,000
165 Vaughn Avenue Warwick, RI 02886
- Type:
- Single Family
- Sq.Ft.:
- 2,016
- Status:
- Active
- Beds:
- 3
- Lot size:
- 0.23 Acres
- Year built:
- 1925
- Baths:
- 2.00
- MLS#:
- 1373434
- Subdivision:
- Greenwood
ADDITIONAL INFORMATION
Welcome to this charming 3-bedroom, 1.5-bathroom home nestled in the highly sought-after Greenwood Proper neighborhood. Situated on a spacious corner lot, this home boasts over 2,000 square feet of living space and a detached single car garage, offering plenty of room to spread out and create your dream home. While it's ready for updates, the solid foundation, newer heating system, and brand-new oil tank provide a great starting point for your vision. The large, well-maintained yard is perfect for outdoor activities, gardening, or entertaining, with endless potential to personalize. Don't miss this opportunity to invest in a home in one of the most desirable neighborhoods in town. Schedule a tour today!
$724,900
251 Crestwood Road Warwick, RI 02886
- Type:
- Single Family
- Sq.Ft.:
- 2,980
- Status:
- Active
- Beds:
- 3
- Lot size:
- 0.67 Acres
- Year built:
- 1941
- Baths:
- 3.00
- MLS#:
- 1373375
ADDITIONAL INFORMATION
Welcome home to this move in ready home! Updated kitchen with granite and stainless appliances. Updated primary bath. Upgraded 200A service with 150A sub panel. Hardwood floors throughout. The veranda and brick patio are great for entertaining. First floor office/laundry can be converted back to a bedroom. Central Air. Attic stairs to storage and storage over garage. Seller to provide a septic design prior to closing. Great neighborhood in close proximity to schools, restaurants, airport and more!
- Type:
- Single Family
- Sq.Ft.:
- 2,112
- Status:
- Active
- Beds:
- 3
- Lot size:
- 0.39 Acres
- Year built:
- 1969
- Baths:
- 3.00
- MLS#:
- 1373138
- Subdivision:
- Cowesett / Love Lane / Major Potter
ADDITIONAL INFORMATION
Charm meets sophistication in this delightful single-family home located in one of RI's most desired areas. Cowesett. Located on a quiet dead-end street you will find 190 South Cobble Hill Road a COMPLETELY RENOVATED contemporary colonial. This 2112 sq ft 3-4 bed, 2.5 bath home is extremely deceiving. The open floor plan allows for great flow and lots of natural light. New stunning custom chef's kitchen w/ large center island, quartz countertops w/ waterfall edge. New stainless-steel appliances, wine refrigerator, farm sink, gas range and pot filler. After a long hectic day, find serenity in your huge primary sanctuary w/ a new en-suite bath strait out of HGTV! Freestanding soaker tub, large custom tiled shower, double sink vanity. Storage is no issue w/ a generous walk-in closet. In addition, you will find 3 additional bedrooms/office on this level with a new shared bath w/ soaker tub, double sink vanity. Lower level consist of a cozy fireplaced family room, brand new laundry room w/ additional storage. New half bath w/ storage. Beautiful new Trex deck surrounded by a tranquil flat back yard, perfect for family activities. If that still has not got your attention, how about NEW: Roof, Harvey windows, siding and insulation. New central A/C and heat, new 200 amp electrical service, entire yard sprinkler system. New flooring, doors, trim, paint. Let's not forget the top notch schools and amenity's just minutes away. Call for a private showing today!
$699,900
630 Main Avenue Warwick, RI 02886
- Type:
- Multi-Family
- Sq.Ft.:
- 11,985
- Status:
- Active
- Beds:
- 6
- Lot size:
- 0.28 Acres
- Year built:
- 2024
- Baths:
- 2.00
- MLS#:
- 1373104
- Subdivision:
- Greenwood
ADDITIONAL INFORMATION
Great opportunity to own a brand-new two-family home situated on an oversized corner lot with a large detached garage (existing structure not new) . This conveniently located property offers incredible potential for both homeowners and investors. The first-floor unit features three bedrooms, a modern eat-in kitchen with an island, a dining room, a living room, a spacious bathroom, central air conditioning, and a convenient in-unit laundry area. The second-floor unit offer three bedrooms, a contemporary eat-in kitchen with an island, a living room, a bathroom, and in-unit laundry and central air conditioning . Both units will come fully equipped with appliances. The home also features an open-concept basement with a walkout, offering plenty of potential for storage, a workshop, or additional living space. The home is 97% complete and ready to show. Don't miss out on this exceptional property!
- Type:
- Single Family
- Sq.Ft.:
- 1,900
- Status:
- Active
- Beds:
- 3
- Lot size:
- 0.17 Acres
- Year built:
- 1953
- Baths:
- 2.00
- MLS#:
- 1373307
- Subdivision:
- Buttonwoods
ADDITIONAL INFORMATION
Enjoy one level living in this well-maintained ranch home located in Buttonwoods. This cozy residence offers 3 bedrooms, 1.5 baths, and beautiful hardwood floors throughout. Step into the spacious living room, complete with a warm and inviting fireplace, perfect for relaxing or entertaining. The fully finished basement provides additional living space, ideal for a family room, home office, or recreation area. The backyard is fenced in with an above ground pool offering privacy and a safe space for outdoor activities. Solar panels on both the front and back of the roof add energy efficiency to this lovely home.
Open House:
Sunday, 12/1 10:00-11:30AM
- Type:
- Single Family
- Sq.Ft.:
- 1,526
- Status:
- Active
- Beds:
- 3
- Lot size:
- 0.26 Acres
- Year built:
- 1985
- Baths:
- 2.00
- MLS#:
- 73314010
- Subdivision:
- Diamond Hill
ADDITIONAL INFORMATION
Discover the perfect blend of comfort and convenience .Nestled on a private 1/4-acre lot surrounded by mature trees, this home offers both serene privacy and an unbeatable location, with major highway access just around the corner. Step inside to find a fully remodeled kitchen featuring stunning quartz countertops, brand-new stainless-steel appliances, and a seamless flow into the dining area. The updated bathrooms and gleaming hardwood floors add modern charm, while fresh paint throughout gives the home a crisp, move-in-ready feel. Relax in the spacious living area, complete with a cozy wood-burning fireplace, or retreat to one of the three bedrooms with newly installed carpeting for added comfort. The home also features newer windows, updated flooring, and a brand-new heating system for year-round efficiency and comfort. Outside, you’ll love the generous patio, perfect for entertaining and enjoying outdoor meals. The large yard offers ample space and a peace backdrop of mature trees.
$419,977
65 Greene Street Warwick, RI 02886
- Type:
- Single Family
- Sq.Ft.:
- 1,330
- Status:
- Active
- Beds:
- 3
- Lot size:
- 0.15 Acres
- Year built:
- 1915
- Baths:
- 1.00
- MLS#:
- 1373080
- Subdivision:
- Greenwood East
ADDITIONAL INFORMATION
Check out this home that was fully remodeled almost 2 years ago! The interior updates include: Gleaming hardwood floors, fresh paint, fully insulated walls and ceiling, completely remodeled kitchen with highly desirable, soft close cabinetry, granite counter tops, S/S appliances and tile flooring. This home has spacious bedrooms with the primary having a WALK-IN CLOSET! Attic has been turned into a large room that could be utilized as a 4th bedroom, a gaming room, an office or a mancave...YOU CHOOSE! There is brand NEW carpeting throughout the 2nd floor. Additionally, the full bathroom has new tile flooring, new wall tiles with a niche and all new fixtures. Other updates within the last 5-7 years include a Natural Gas Boiler, Gas Hot Water Heater, Electric and Roof. The basement is clean and dry and offers many additional expansion possibilities! Sewer and water connected to the city. The exterior features a brand NEW driveway with plenty of parking, large detached garage, large fenced yard. Located close to schools, shopping, restaurants, commuter train and the airport. You have to see for youself, all that this home home has to offer!
$449,900
367 Asylum Road Warwick, RI 02886
- Type:
- Single Family
- Sq.Ft.:
- 1,634
- Status:
- Active
- Beds:
- 3
- Lot size:
- 0.25 Acres
- Year built:
- 1998
- Baths:
- 1.00
- MLS#:
- 1372635
- Subdivision:
- Buttonwoods
ADDITIONAL INFORMATION
Welcome to this beautifully renovated 3-bedroom ranch nestled in a highly desired neighborhood, just a short walk to both the beach and city park, and a blue ribbon elementary school. This home combines comfort, style, and convenience, making it an ideal choice for first-time buyers or those looking to downsize. Step inside to discover a modern open floor plan featuring a spacious living room with ample natural light, freshly painted walls, and updated flooring throughout. The kitchen has been tastefully updated with new cabinetry, stainless steel appliances, and sleek countertops perfect for cooking and entertaining. Outside, enjoy a private, fenced-in backyard for barbecues, gardening, or relaxing, with an above ground pool for the hot summer days. Additional perks include a full partly finished basement with plenty of storage area and designated laundry area. This home offers the perfect blend of location, modern amenities, and easy living. Enjoy the convenience of nearby beaches, parks, shopping, dining, and top-rated schools. This move-in ready gem won't last long make it yours today!
- Type:
- General Commercial
- Sq.Ft.:
- 1,448
- Status:
- Active
- Beds:
- n/a
- Year built:
- 1958
- Baths:
- MLS#:
- 1373026
ADDITIONAL INFORMATION
1,448 SF Office 0.56 Acres of Land High Traffic Area: 26,825 Across from Centerville Commons Office Park Commercial Corridor of Centerville Road Located along Bus Line Estimated Taxes: $5,700.97 1 Mile to I-95
- Type:
- Single Family
- Sq.Ft.:
- 926
- Status:
- Active
- Beds:
- 2
- Lot size:
- 0.17 Acres
- Year built:
- 1945
- Baths:
- 1.00
- MLS#:
- 1372928
- Subdivision:
- Strawberry Field
ADDITIONAL INFORMATION
Bright and revitalized, this classic 2 bedroom, 1 bathroom Ranch offers possible single-level-living for any stage of life! Just a few stairs lead into the main level, and the completely new, sparkling-white cabinet eat-in kitchen, with granite counters, impeccable tile backsplash, brand new stainless steel appliances, and luxurious impervious plank flooring. The eat-in kitchen's dining area opens into the adjacent family room's gleaming wood floors and fire place. The oversized, updated primary bathroom features great storage, shower/tub combo, and is conveniently located between the two bedrooms. The full basement contains ample space for laundry, utilities, and storage. Situated on a corner lot with covered access to the 1-car garage. Conveniently located, with quick access to highways, commuter rail, airport, and more; this beauty will not last!
$364,900
30 Bangor Street Warwick, RI 02886
- Type:
- Single Family
- Sq.Ft.:
- 1,195
- Status:
- Active
- Beds:
- 3
- Lot size:
- 0.17 Acres
- Year built:
- 1950
- Baths:
- 1.00
- MLS#:
- 1372912
- Subdivision:
- Greenwood Manor
ADDITIONAL INFORMATION
Home for the Holidays - Decorate by a roaring fire this year in this 3 bedroom cape with a 4th bedroom option. Conveniently located in the Greenwood Manor neighborhood, on a quiet street with a fenced in yard, 1 car garage, central air conditioning, refinished hardwood floors, vinyl replacement windows and new septic system. Stainless steel appliances and granite countertops with an additional flexible area which can be used as an "in kitchen" dining area. First floor primary bedroom with double closets. Many updates and move-in ready!
$389,000
24 Craig Road Warwick, RI 02886
- Type:
- Single Family
- Sq.Ft.:
- 2,138
- Status:
- Active
- Beds:
- 3
- Lot size:
- 0.19 Acres
- Year built:
- 1955
- Baths:
- 1.00
- MLS#:
- 1372764
- Subdivision:
- Tollgate
ADDITIONAL INFORMATION
Welcome to this delightful 3-bedroom ranch! Situated on a flat lot in a great neighborhood, it has everything you desire in your next home. Step inside to an oversized living room where winter nights can be spent cozied up by the stone fireplace. The open-concept kitchen and dining area has newer flooring and appliances. A new sliding glass door invites you to the rear deck your future favorite spot for BBQs and relaxation. Hardwood flooring throughout all the bedrooms and the largest bedroom has dual closets, plenty of space for all of your clothes! The bathroom has a newer sink, vanity, lighting, plumbing, and a newly reglazed tub. The expansive finished basement offers versatility, it is the perfect spot for a great room, playroom, extra bedroom, gym, and/or office - the possibilities are endless. A bonus workroom and additional storage and utility room complete the basement. Plentiful parking with a 1 car garage and driveway for 3-4 cars. A 2020 Heating system and water heater along with Central A/C, Central vacuum, replacement windows, and new gutter guards ensure every comfort. Easy access to highways, restaurants, shopping, schools, and hospitals. Some photos have been virtually staged.
$399,900
170 Long Street Warwick, RI 02886
- Type:
- Single Family
- Sq.Ft.:
- 1,250
- Status:
- Active
- Beds:
- 2
- Lot size:
- 0.08 Acres
- Year built:
- 2011
- Baths:
- 1.00
- MLS#:
- 1372213
- Subdivision:
- Buttonwoods
ADDITIONAL INFORMATION
Don't miss this great opportunity to own this move in ready home just a short stroll from the water and to City Park. Built in 2011, it features an open floor plan, with hardwood floors throughout the living, kitchen and dining areas, and boasts a large primary bedroom that offers both ample floor and closet space. With vinyl siding and a small fenced yard, this property is low maintenance and with the freedom to have pets or plant a garden, it is a great condo alternative.
- Type:
- Condo
- Sq.Ft.:
- 1,271
- Status:
- Active
- Beds:
- 2
- Year built:
- 1980
- Baths:
- 2.00
- MLS#:
- 1370926
ADDITIONAL INFORMATION
Discover coastal living at Unit 2, Ocean Crest Condominiums. This two-bedroom, two-bathroom condo offers panoramic views of Greenwich Bay, ideal for anyone looking to downsize into a carefree, maintenance-light lifestyle. Located just a mile from the bustling heart of East Greenwich, you're never far from shopping and exceptional dining. Perched on the second floor, this end unit has an abundance of natural light streaming through large windows and French doors. Step out onto either of your two private balconies to soak in the stunning water vistas or enjoy quiet mornings. The thoughtful layout includes hardwood floors throughout, a gas fireplace, several built in cabinets, and a spacious kitchen outfitted with granite countertops, ample storage, and stainless steel appliances including a wine fridge and tucked away washer and dryer. Retreat to the primary bedroom suite, which features its own balcony access through charming French doors, providing Bay views. The second bedroom is generously sized, accompanied by a full bathroom equipped with a tub and a shower. Recent upgrades include fresh paint and updated heating and water systems in 2017. Unit 2 at Ocean Crest Condominiums presents a unique opportunity to embrace a picturesque, easy-living environment with all the comforts of modern amenities and the allure of a vibrant town and beaches nearby. With quick access to major highways and the airport, your travel needs are also effortlessly met.
$359,900
146 Main Avenue Warwick, RI 02886
- Type:
- Single Family
- Sq.Ft.:
- 1,440
- Status:
- Active
- Beds:
- 3
- Lot size:
- 0.19 Acres
- Year built:
- 1930
- Baths:
- 2.00
- MLS#:
- 1372592
- Subdivision:
- Greenwood / Buttonwoods
ADDITIONAL INFORMATION
Welcome to this beautifully maintained 3 bed 2 bath Gambrel colonial located in the heart of Warwick. The home is situated on a flat fenced corner lot with plenty of off street parking. The yard is a very private, nicely landscaped space with outdoor lighting, patio and enclosed gazebo perfect for entertaining. This home offers a versatile floor plan with the possibility of adding an additional bedroom on the 1st floor. Each floor has a full bathroom, there are hardwoods & updated windows throughout. Great location close to all amenities and highways.
$365,000
242 Natick Avenue Warwick, RI 02886
- Type:
- Single Family
- Sq.Ft.:
- 1,260
- Status:
- Active
- Beds:
- 3
- Lot size:
- 0.23 Acres
- Year built:
- 1972
- Baths:
- 1.00
- MLS#:
- 1372582
- Subdivision:
- Greenwood Proper
ADDITIONAL INFORMATION
Priced to Sell! Location! This well maintained Ranch is set in the heart of Greenwood Proper. Loving cared for by the same family for many years this home is ready for its next chapter. Featuring a prime lot with wooded privacy behind you, hardwoods throughout, oversized deck, low maintenance siding, replaced windows, gas utilities, forced air heating making adding central air easy & more. The walkout lower level is perfect for finishing to expand your living area. Located in desirable Greenwood you are just moments to all highways, air, rail, schools, shopping, Providence, South County & all points. Great first time buy or downsize/one level opportunity. Value!
$2,149,900
68 Melbourn Road Warwick, RI 02886
- Type:
- Single Family
- Sq.Ft.:
- 4,200
- Status:
- Active
- Beds:
- 3
- Lot size:
- 0.41 Acres
- Year built:
- 1965
- Baths:
- 2.00
- MLS#:
- 1372581
ADDITIONAL INFORMATION
Waterfront Buyers this is the Home for you. Come to see the elegant custom remodeled 2007 beachfront Colonial-Victorian home sitting on a private Cedar Tree point lot. This home has an Infinity saltwater pool and hot tub surrounded by a blue stone patio that overlooks Greenwich Bay and Narragansett Bay. This waterfront property is an ideal primary, secondary, or vacation home. This is the perfect home for entertaining with 4200 sq. ft. of living space that allows for large gatherings and celebrations. Enjoy multiple mahogany decks with both Sunrise and Sunset vistas with 180-degree of breath-taking views. Features a private beach, mooring potential has newly refinished Brazilian cherry hardwood floors, central air, lawn sprinklers, new heat HVAC and pool mechanicals 2023. This home is virtually staged to show endless possibility to make it your dream home. Call to schedule your private showing!

The data relating to real estate for sale on this web site comes in part from the IDX Program of the State-Wide MLS. IDX information is provided exclusively for consumers' personal, non-commercial use and may not be used for any purpose other than to identify prospective properties consumers may be interested in purchasing. Copyright © 2024 State-Wide MLS, Inc. All rights reserved.

The property listing data and information, or the Images, set forth herein were provided to MLS Property Information Network, Inc. from third party sources, including sellers, lessors and public records, and were compiled by MLS Property Information Network, Inc. The property listing data and information, and the Images, are for the personal, non-commercial use of consumers having a good faith interest in purchasing or leasing listed properties of the type displayed to them and may not be used for any purpose other than to identify prospective properties which such consumers may have a good faith interest in purchasing or leasing. MLS Property Information Network, Inc. and its subscribers disclaim any and all representations and warranties as to the accuracy of the property listing data and information, or as to the accuracy of any of the Images, set forth herein. Copyright © 2024 MLS Property Information Network, Inc. All rights reserved.
