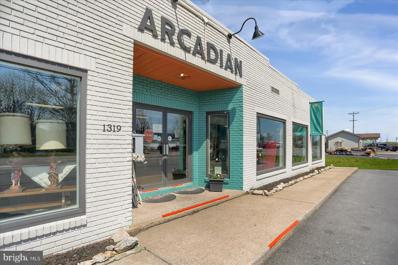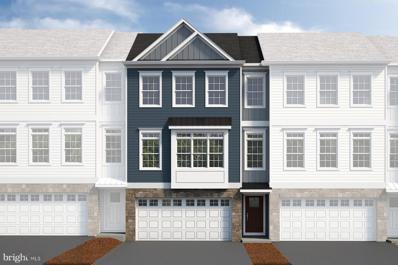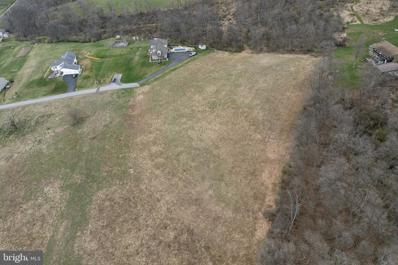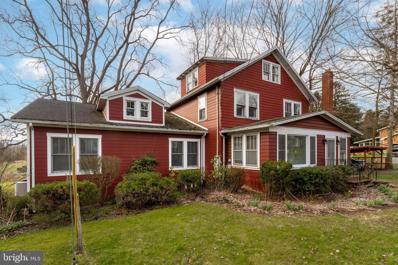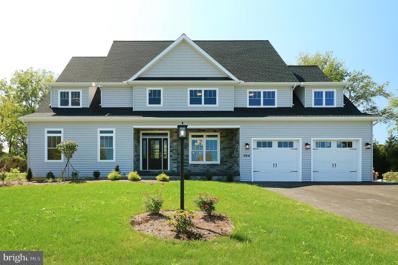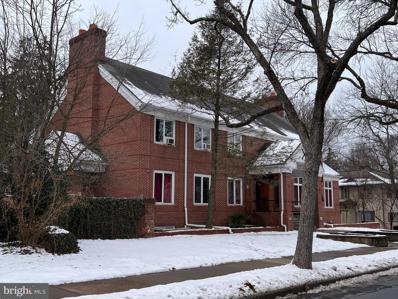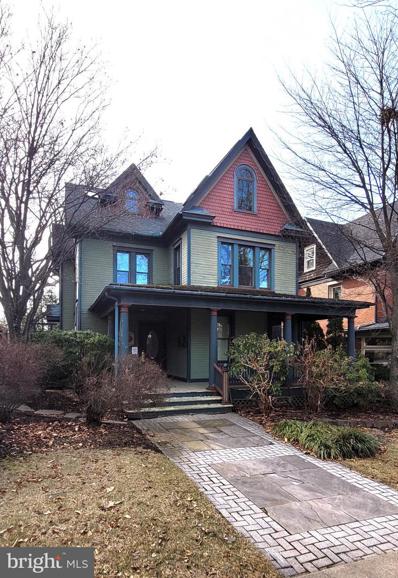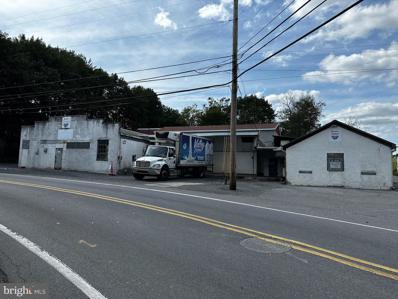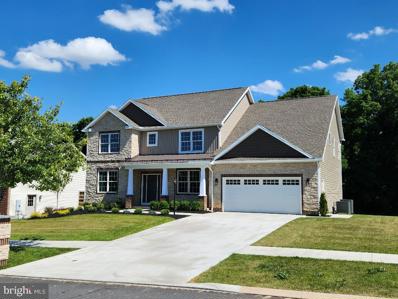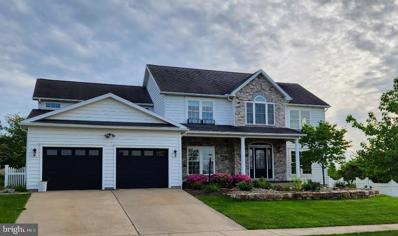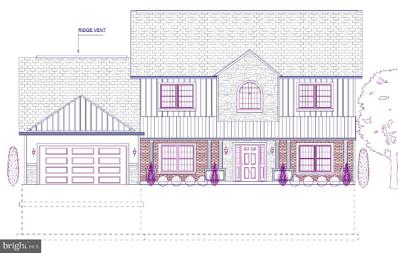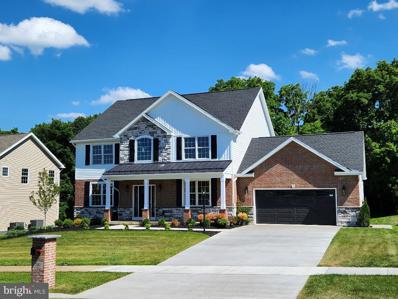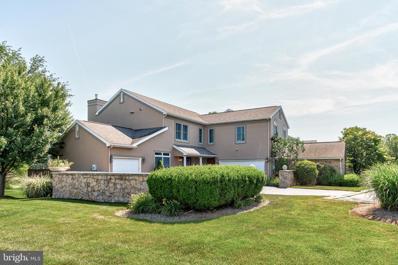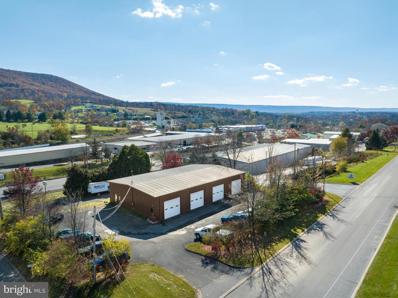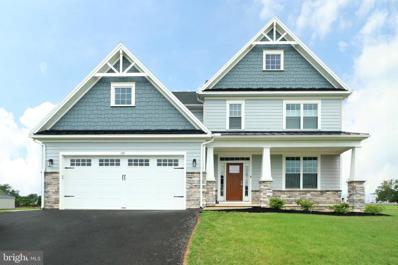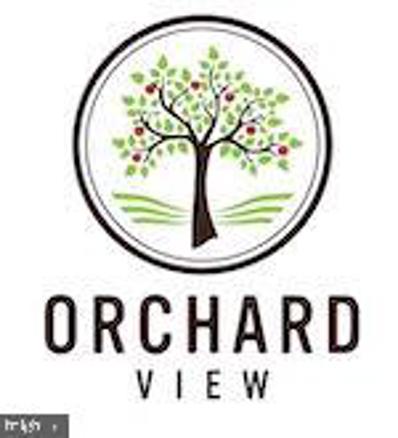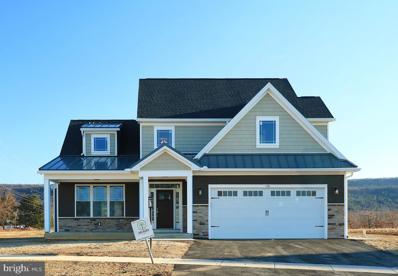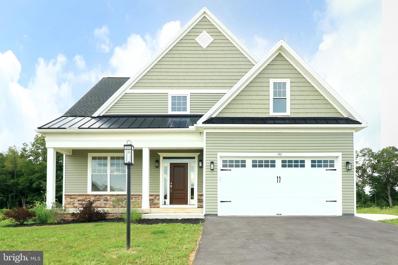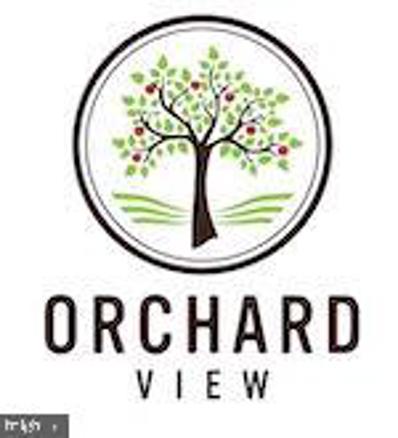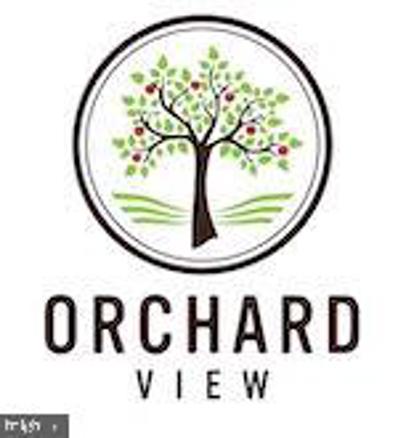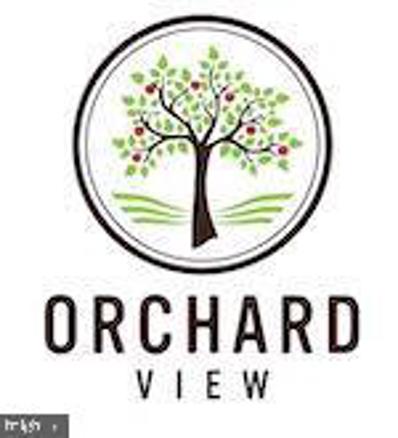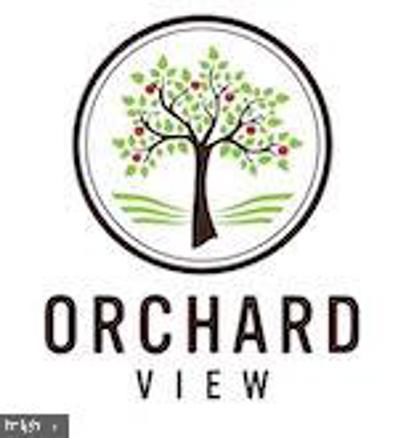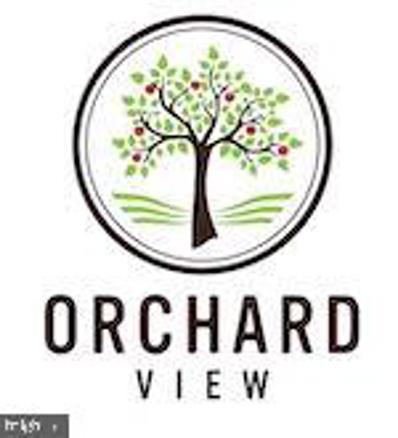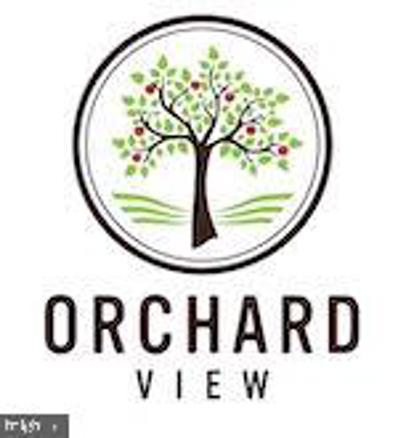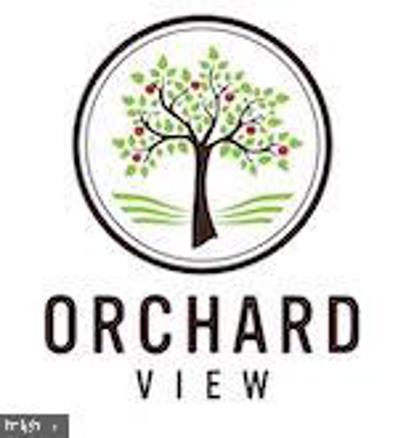State College PA Homes for Rent
- Type:
- Retail
- Sq.Ft.:
- 6,200
- Status:
- Active
- Beds:
- n/a
- Lot size:
- 0.56 Acres
- Year built:
- 1987
- Baths:
- MLS#:
- PACE2509852
ADDITIONAL INFORMATION
An exciting business venture awaits on Benner Pike at this prime location in State College only 1.5 miles from each I-99 Interchange. This local hot spot, Arcadian Consignment Vintage & Antique Co. is available for sale as a turnkey business for the driven entrepreneur. Boasting a showroom, office, bathroom (2nd available), expansive downstairs storage area, this commercial space presents a myriad of possibilities. This establishment has attracted a diverse clientele, making it a recognized destination for those in our community and beyond. The total building size is over 6,500 SF with 3,442 SF of finished space on the main floor. Building is for sale or lease. Seize the opportunity to acquire this thriving business in a captivating and growing niche market or explore the other options for this space. With its strategic location and versatile layout, this property presents an exceptional investment opportunity for entrepreneurs seeking to make their mark in a dynamic business landscape. Within 1.5 miles from Planet Fitness, Nittany Mall, Rural King, Sheetz, Sams Club, Walmart, McDonalds, Tractor Supply, veterinary services, major medical services, and dozens of other businesses! Not to mention the Dale Summit Revitalization and Development Plan in the works. *Real Estate does not include purchase of business
- Type:
- Single Family
- Sq.Ft.:
- 2,037
- Status:
- Active
- Beds:
- 3
- Year built:
- 2024
- Baths:
- 3.00
- MLS#:
- PACE2509848
- Subdivision:
- Canterbury Ridge
ADDITIONAL INFORMATION
NEW CONSTRUCTION in Canterbury Ridge!
- Type:
- Land
- Sq.Ft.:
- n/a
- Status:
- Active
- Beds:
- n/a
- Lot size:
- 7.21 Acres
- Baths:
- MLS#:
- PACE2509798
- Subdivision:
- Nittany Terrace
ADDITIONAL INFORMATION
Amazing 7+ Acre lot in SCASD! Close to downtown State College and PSU!! Build your dream home w/ panoramic views of PSU, Beaver Stadium, Bryce Jordan Center, and MT. Nittany. Already surveyed and ready for you to bring your own builder. Some easy covenants will apply, but this is the picture-perfect lot in the best location conveniently located near schools, restaurants, shopping centers and more! The lot has perc sites for on-site septic. Public water and natural gas are not to the lot, but available for the Buyer to hook onto if desired. Call today for additional information or to schedule a tour.
- Type:
- Single Family
- Sq.Ft.:
- 2,870
- Status:
- Active
- Beds:
- 4
- Lot size:
- 0.79 Acres
- Year built:
- 1924
- Baths:
- 4.00
- MLS#:
- PACE2509600
- Subdivision:
- Lemont
ADDITIONAL INFORMATION
Nestled in the heart of Lemont, this timeless farmhouse awaits its next chapter. Passed down through generations, this captivating property at 1810 E. Branch Rd. seamlessly blends original farmhouse charm with modern comforts. Four bedrooms, four baths, including a luxurious finished owner's suite on the main floor. Sprawling .79-acre lot offering space and serenity. Enjoy the best of both worlds with updated modern conveniences while preserving the allure of the old farmhouse style. Character-rich hardwood floors adorn the main house, adding warmth and authenticity. Generous windows in the addition offer breathtaking views of Mt Nittany and Spring Creek. Perfectly situated for easy access to downtown State College and PSU, making it an ideal investment or family home with a generous 2870 sq ft. Don't miss this rare opportunity to own a piece of Lemont history while indulging in modern luxury living. Current rental permit for the second story, previously leased for $820 a month and managed by ARPM.
$1,086,000
104 Primrose Court State College, PA 16801
- Type:
- Single Family
- Sq.Ft.:
- 3,523
- Status:
- Active
- Beds:
- 5
- Lot size:
- 0.5 Acres
- Year built:
- 2024
- Baths:
- 5.00
- MLS#:
- PACE2509122
- Subdivision:
- Stearns Crossing
ADDITIONAL INFORMATION
Welcome to 104 Primrose Court in sought-after Stearns Crossing! Recently completed, this custom-built GEM Homes beauty boasts high end finishes, nine foot first floor ceiling height, 5 bedrooms, and 4.5 baths including a first floor bedroom/office and full bath with a tiled shower, frameless glass door, custom cabinetry and quartz countertop. Plentiful oak hardwood flooring with a rich stain flows throughout the main floor, stair treads, upstairs hallway and owner's bedroom. You'll love the plentiful windows with transoms on the main floor letting in an abundance of natural light. The impressive chef's kitchen features custom, handmade solid-wood white mission style cabinetry with upper glass cabinets stretching to the ceiling and crown molding, a large walnut island with a breakfast bar, quartz countertops, Bosch and GE Profile stainless steel appliances including a 36" 5 burner gas cooktop and a double oven, a beverage fridge, a tiled backsplash, and undercabinet, pendant & recessed lighting. But wait, there's more! The large walk-in pantry boasts a mix of custom Amish-made cabinetry, solid shelving, and quartz countertop. The sizable dining room with crown molding and half walls with columns is perfect for entertaining, while the expansive family room with abundant windows, recessed lights, ceiling fan, gas fireplace with stone hearth & walnut mantle, and built-in window seats with walnut tops is great for relaxing or entertaining. Enjoy sitting in the sunroom while taking in views of the spacious backyard and mature tree line. Upstairs, your generous owner's retreat boasts his and hers walk-in closets and a beautiful luxury bath with a furniture grade white oak double sink vanity, shiplap accent wall, quartz countertop, metal framed mirrors, a free-standing soaking tub, and a large tiled shower with a frameless glass door, rain shower head, hand-held sprayer, and a bench. The well-appointed second floor laundry room features custom cabinetry with a utility sink, quartz countertops, and a tiled floor. Three ample sized bedrooms and two additional full baths with Amish-made cabinetry, quartz countertops, tile floors, and tiled tub surrounds complete the second floor. The oversized two car garage provides hobby space and a utility sink while the mudroom has a built-in bench and large closet. The upgraded separate gas HVAC systems provide total control and comfort throughout the house. Downstairs, the unfinished basement has a finished staircase with oak treads, nine foot ceilings, an egress window and full bath pre-plumbing for future finishing. Relax on the front stamped concrete porch, gather on the rear stamped concrete patio, or have fun in the half acre flat lot. Additional features are a mix of black and brushed nickel bath, door and light fixtures, black metal railing balusters, solid core doors, solid closet shelving, framed bath mirrors, and tiled shower and tub surrounds throughout. A short walk to Fogleman Fields and Spring Creek Elementary, and not far from Spring Creek Park provide for plenty of recreation. Conveniently located close to Penn State, Mt. Nittany Medical Center, downtown State College and the mall area, yet tucked away in a quiet part of town.
- Type:
- Single Family
- Sq.Ft.:
- 13,471
- Status:
- Active
- Beds:
- 30
- Lot size:
- 0.6 Acres
- Year built:
- 1989
- Baths:
- 3.00
- MLS#:
- PACE2508770
- Subdivision:
- State College Boro
ADDITIONAL INFORMATION
329 E. Propect Ave. is the newest fraternity in the Boro of State College built in 1993 by Wise Construction. Currently leased through 2026. Zoned for 63 people with over 13,000 finished sq ft. Parking lot includes 26 off street parking spaces.
- Type:
- Office
- Sq.Ft.:
- 3,986
- Status:
- Active
- Beds:
- n/a
- Lot size:
- 0.18 Acres
- Year built:
- 1945
- Baths:
- 3.00
- MLS#:
- PACE2508958
- Subdivision:
- State College Boro
ADDITIONAL INFORMATION
Class A office space in the heart of the State College Borough. Sunlit offices for your working day. Top notch renovations with close attention to detail. This desirable property features a sprinkler system, kitchenette, 3 bathrooms, varying types of office and conference room options, patio and garage/storage at the back of the property. Owner occupancy or Investment opportunity. Partially tenant occupied. Call listing agent for details. Off street parking. Measurements may not conform to ANSI practice standards. Buyer to verify measurements.
- Type:
- Other
- Sq.Ft.:
- n/a
- Status:
- Active
- Beds:
- n/a
- Lot size:
- 0.5 Acres
- Year built:
- 1994
- Baths:
- MLS#:
- PACE2508730
ADDITIONAL INFORMATION
A remarkable opportunity to own this property in the heart of State College, Pennsylvania. Located at 629 Puddintown Rd. With its strategic location in proximity to Route 26, this property is a rare find for business owners and investors seeking a dynamic space to thrive. State College, home to Pennsylvania State University, is a vibrant and growing community with a diverse economic landscape. This property's location within the area positions your business for success and growth.State College, home to Pennsylvania State University, is a vibrant and growing community with a diverse economic landscape. This property's location within the area positions your business for success and growth.
- Type:
- Single Family
- Sq.Ft.:
- 3,284
- Status:
- Active
- Beds:
- 5
- Lot size:
- 0.4 Acres
- Year built:
- 2023
- Baths:
- 4.00
- MLS#:
- PACE2508658
- Subdivision:
- Hillside Farm Estates
ADDITIONAL INFORMATION
Welcome to your dream home! This stunning NEW CONSTRUCTION is now available for sale, offering an exquisite blend of spaciousness, modern upgrades, and meticulous attention to detail. Nestled on a generous .40-acre lot, 230 Banyan Drive has almost 3,300 square feet of luxurious living space. As you enter this magnificent craftsman style home from the covered porch, red oak hardwood flooring flows throughout the entire 1st floor and the open floor plan seamlessly connects the various living areas, creating a harmonious flow throughout. With its abundant square footage, this home provides ample room for both entertaining and comfortable family living. The walls are a warm and rich light beige color with off-setting bright white trim, creating a crisp, clean ambiance that invites relaxation and tranquility. Huge windows drench the enormous 2 story family room with natural light and the double wagonwheel chandalier and extra large gas fireplace really make a grand statement. The kitchen is a true chef's delight, with 2 tone painted Maple cabinets with double stacked wall cabinets offer an abundance of storage space for all your culinary needs. The gigantic 8âx 4â granite eating area island with its pendant lights is the visual centerpiece to the kitchen and brand new matching stainless steel refrigerator, gas range and dishwasher make this a chefâs dream. The kitchen seamlessly flows into the formal dining area with it's tray ceiling with double crown moulding, making it ideal for both casual family dinners and formal gatherings. The spacious master suite on the 2nd level has a vaulted ceiling with recessed lighting as well as a chandelier and really makes it a true relaxing sanctuary. The master bathroomâs oversized tile shower with it's 6 shower jets, hand shower, and 16â rainfall shower head with built in seat, built in niche, and recessed light above help wash away your daily stress. Bedrooms #2 and #3 are also huge and share a bathroom. Bedroom #4 has it's own private bathroom. There is large home office / formal living room on the main level as well as another study / bedroom. Relax on the rear deck with steps going down to the rear yard. The home is equiped with 2 high end Amana heat pumps, an on demand tankless water heater, water softner system, and active radon mitigation system. The walk-out lower level is pre-plumbed for a future bath and has 2 large windows as well as a 6' french door leading to a concrete patio in the rear yard. Located in the desirable and serene Hillside Farm Estates neighborhood, it is only minutes from State College and Penn State, yet is tucked away from any traffic and noise. It's an idyllic haven that combines the perfect balance of modern upgrades, comfortable living spaces, and a prime location. Don't miss this opportunity to make this impeccable home yours and experience the epitome of luxury living! Buy soon and get to pick some of your finishes on this magnificent home. Expected completion Aug 2024.
- Type:
- Single Family
- Sq.Ft.:
- 3,385
- Status:
- Active
- Beds:
- 4
- Lot size:
- 0.43 Acres
- Year built:
- 2005
- Baths:
- 4.00
- MLS#:
- PACE2508656
- Subdivision:
- Hillside Farm Estates
ADDITIONAL INFORMATION
Welcome to your dream home! This stunning residence is now available for sale, offering an exquisite blend of spaciousness, modern upgrades, and meticulous attention to detail. Nestled on a generous .43-acre lot, this home boasts two master suites for a total for 4 bedrooms, 3 and a half bathrooms with almost 3,400 square feet of luxurious living space. As you step through the front door onto the rich newly installed Brazilian Cherry Hardwood flooring, the open floor plan seamlessly connects the various living areas, creating a harmonious flow throughout. With its abundant square footage, this home provides ample room for both entertaining and comfortable family living. The recently renovated interior features a myriad of upgrades, making it feel like a brand-new home. All the walls are freshly painted with a warm and rich light beige color with off-setting bright white trim, creating a crisp, clean ambiance that invites relaxation and tranquility. Huge windows drench the enormous 2 story family room with natural light and the new built in entertainment center is perfect for the largest TVâs you can find. The kitchen is a true chef's delight, with brand-new 2 tone painted Maple cabinets with double stacked wall cabinets offer an abundance of storage space for all your culinary needs. The gigantic 8âx 4â granite eating area island with its pendant lights is the visual centerpiece to the kitchen and brand new matching stainless steel Whirpool 4 door refrigerator, gas range and dishwasher make this a chefâs dream. The kitchen seamlessly flows into the formal dining area with elegant wood wainscoting paneling and crown moulding, making it ideal for both casual family dinners and formal gatherings. The spacious master suite on the main level also has wainscoting and a dramatic tray ceiling. Relax in the master bathroomâs huge shower with its newly upgraded 6 shower jets, hand shower, and 16â rainfall shower head. The secondary Master Bedroom on the 2nd floor also has Cherry hardwood floors as well as a Juliet Balcony to take in truly amazing sunset views. The 2 additional bedrooms are generously sized, providing ample space for relaxation, study, or hobbies. All the bathrooms have undergone extensive updating, boasting modern fixtures, sleek new vanities with quartz tops, and clean and pristine tiling. Relax on your rear patio and gazebo as you enjoy the great rear yard with white vinyl fencing around the property. A Generac back up electric propane generator has you covered in case of any power outages. Located in the desirable and serene Hillside Farm Estates neighborhood, it is only minutes from Penn State, yet is tucked away from any traffic and noise. Enjoy your coffee or a book with views of Mount Nittany from the 2nd story sitting area with itâs built in cabinets and sitting bench. It's an idyllic haven that combines the perfect balance of modern upgrades, comfortable living spaces, and a prime location. Don't miss this opportunity to make this impeccable home yours and experience the epitome of luxury living!
- Type:
- Single Family
- Sq.Ft.:
- 3,242
- Status:
- Active
- Beds:
- 5
- Lot size:
- 0.32 Acres
- Year built:
- 2024
- Baths:
- 5.00
- MLS#:
- PACE2508654
- Subdivision:
- Hillside Farm Estates
ADDITIONAL INFORMATION
Welcome to your dream home! This NEW CONSTRUCTION is available so you can customize all aspects of your new home. Offering an exquisite blend of spaciousness, modern upgrades, and meticulous attention to detail. Nestled in a small and private cul de sac, .37-acre lot, 121 Bradford Court boasts 3,243 square feet of luxurious living space as well as a 2 car garage. As you enter this magnificent home from the huge covered porch, you enter into a 2 story open foyer with red oak hardwood flooring throughout the entire 1st floor and the open floor plan seamlessly connects the various living areas, creating a harmonious flow throughout. With its abundant square footage, this home provides ample room for both entertaining and comfortable living. The walls are a warm and rich light beige color with off-setting bright white trim, creating a crisp, clean ambiance that invites relaxation and tranquility. Huge windows drench the story family room with natural light with chandaliers in both the foyer and family room. An extra large gas fireplace really make a grand statement. The kitchen is a true chef's delight, with Maple cabinets with double stacked wall cabinets offer an abundance of storage space for all your culinary needs. The gigantic 8âx 4â granite eating area island with its pendant lights is the visual centerpiece to the kitchen and brand new matching stainless steel refrigerator, gas range and dishwasher make this a chefâs dream. The kitchen seamlessly flows into the formal dining area with it's tray ceiling with double crown moulding, making it ideal for both casual family dinners and formal gatherings. The spacious master suite on the 2nd level has views of Mount Nittany and has a vaulted ceiling with recessed lighting as well as a chandelier and makes it a true relaxing sanctuary. The master bathroomâs oversized tile shower with it's 6 shower jets, hand shower, and 16â rainfall shower head with built in seat, built in niche, and recessed light above help wash away your daily stress. Bedrooms #2 and #3 are also huge and share a bathroom. Bedroom #4 has it's own private bathroom. There is large home office / formal living room on the main level as well as another study / bedroom. Relax on the rear deck with steps going down to the rear yard. The home is equiped with 2 high efficency heat pumps, an on demand tankless water heater, water softner system, and active radon mitigation system. The walk-out lower level is pre-plumbed for a future bath and has 2 large windows as well as a 6' french door leading to a concrete patio in the rear yard. Located in the desirable and serene Hillside Farm Estates neighborhood, yet is tucked away from any traffic and noise. It's an idyllic haven that combines the perfect balance of modern upgrades, comfortable living spaces, and a prime location. Don't miss this opportunity to make this impeccable home yours and experience the epitome of luxury living! BUY BEFORE CONSTRUCTION STARTS and choose all your finishes on this magnificent home. Expected completion Spring/Summer 2025.
- Type:
- Single Family
- Sq.Ft.:
- 3,264
- Status:
- Active
- Beds:
- 4
- Lot size:
- 0.4 Acres
- Year built:
- 2023
- Baths:
- 4.00
- MLS#:
- PACE2508652
- Subdivision:
- Hillside Farm Estates
ADDITIONAL INFORMATION
Welcome to your dream home! This stunning NEW CONSTRUCTION is now available for sale, offering an exquisite blend of spaciousness, modern upgrades, and meticulous attention to detail. Nestled on a generous .40-acre lot, 240 Banyan Drive has just over 3,250 square feet of luxurious living space. As you enter this traditional style home from the covered porch, you are greeted by the 2 story entry with red oak hardwood flooring flowing throughout the entire 1st floor and , the open floor plan seamlessly connects the various living areas, creating a harmonious flow throughout. With its abundant square footage, this home provides ample room for both entertaining and comfortable family living. The walls are a warm and rich light beige color with off-setting bright white trim, creating a crisp, clean ambiance that invites relaxation and tranquility. The cozy family room has a tray ceiling with double crown moulding and 2 mini chandaliers as well as an extra large gas fireplace with stone surround . The kitchen is a true chef's delight, with 2 tone painted Maple cabinets with double stacked wall cabinets offer an abundance of storage space for all your culinary needs. The gigantic 8âx 4â granite eating area island with its pendant lights is the visual centerpiece to the kitchen and brand new matching stainless steel refrigerator, gas range and dishwasher make this a chefâs dream. The kitchen seamlessly flows into the formal dining area with it's tray ceiling with double crown moulding, making it ideal for both casual family dinners and formal gatherings. The spacious master suite on the 2nd level has a vaulted ceiling with recessed lighting as well as a chandelier really makes it a true relaxing sanctuary. The master bathroomâs oversized tile shower with it's 6 shower jets, hand shower, and 16â rainfall shower head with built in seat, built in niche and recessed light above help wash away your daily stress. Bedrooms #2 and #3 are also huge and share a bathroom. Bedroom #4 has it's own private bathroom. There is large home office / formal living room on the main level with double frech glass door. Relax on the rear deck with steps going down to the rear yard. The home is equiped with 2 high end Amana heat pumps, an on demand tankless water heater, water softner system and active radon mitigation system. The walk-out lower level is pre-plumbed for a future bath and has 2 large windows as well as a 6' french door leading to a concrete patio in the rear yard. Located in the desirable and serene Hillside Farm Estates neighborhood, it is only minutes from State College and Penn State, yet is tucked away from any traffic and noise. It's an idyllic haven that combines the perfect balance of modern upgrades, comfortable living spaces, and a prime location. Don't miss this opportunity to make this impeccable home yours and experience the epitome of luxury living! Buy soon and get to pick some of your finishes on this magnificent home. Expected completion Aug 2024.
- Type:
- Twin Home
- Sq.Ft.:
- 2,688
- Status:
- Active
- Beds:
- 3
- Year built:
- 1996
- Baths:
- 2.00
- MLS#:
- PACE2508544
- Subdivision:
- Saint Ives
ADDITIONAL INFORMATION
Carefree Living with a view !. This exclusive St Ives Luxury Home has a second floor unobstructed view of Centre Hills Country Club Clark Nine (8th hole) and Mt Nittany. Brand new (installed Feb 2024) Bryant HVAC System with full Warranty to New Home Owner. Large expansive windows and walk-out deck provide bright light to Great Room and Ownerâs Suite. The Living room, dining room and adjoining kitchen are accented by a Natural Gas Fireplace and open space with 9-foot ceilings throughout. The kitchen features white cabinets, quartz countertops and energy efficient appliances. The ownerâs suite features a wall of glass and custom wooden plantation blinds, a private bath with shower, large soaking tub and separate water closet. Ownerâs bath includes a large walk-in closet and tile floor. With a large two-car garage, and a basement with walk-in Cedar Closet > storage is abundant. The other side of the home includes an in-house Lyft/Elevator, a full bath, a laundry with stacked washer/dryer and two bedrooms or offices with a view of the adjacent Park. This is carefree living at its best!
- Type:
- Industrial
- Sq.Ft.:
- 4,000
- Status:
- Active
- Beds:
- n/a
- Lot size:
- 0.95 Acres
- Year built:
- 1984
- Baths:
- 1.00
- MLS#:
- PACE2508202
ADDITIONAL INFORMATION
Highly visible location only 4 miles from Penn State University and downtown State College, boarding East College Avenue and Commercial Boulevard offers excellent exposure with plenty of road frontage and maximum exposure. The metal building is currently used for automotive repair and office space. Easily adaptable and has room for expansion. The estimated additional area to be developed is 15,500 square feet.
- Type:
- Single Family
- Sq.Ft.:
- 4,044
- Status:
- Active
- Beds:
- 5
- Lot size:
- 0.46 Acres
- Year built:
- 2022
- Baths:
- 5.00
- MLS#:
- PACE2507590
- Subdivision:
- Orchard View
ADDITIONAL INFORMATION
This stunning 5-bedroom, 4-bath home offers mountain views that will leave you breathless. Nestled in the embrace of majestic mountains, this property boasts a truly picturesque setting. The spacious bedrooms provide ample room for relaxation and rejuvenation, while the four well-appointed bathrooms ensure convenience and comfort for all. Whether you're enjoying breakfast in the sunlit kitchen or entertaining guests in the elegant dining area, the breathtaking mountain views serve as a captivating backdrop to every moment. With its harmonious blend of nature's beauty and modern luxury, this apple-view sanctuary is an idyllic retreat for those seeking tranquility and serenity.
- Type:
- Land
- Sq.Ft.:
- n/a
- Status:
- Active
- Beds:
- n/a
- Lot size:
- 0.28 Acres
- Baths:
- MLS#:
- PACE2507344
- Subdivision:
- Orchard View
ADDITIONAL INFORMATION
Lot premium does not include the home price there are 5 models to choose from. Braeburn 3 bedrooms 2.5 baths Sq.ft. 2152 Cortland 4 bedrooms 2.5 baths Sq.ft. 2607 Fuji 4 bedrooms 3.5 baths Sq.ft. 2684 Macintosh 5 bedrooms 4.5 baths Sq. ft. 3118 Melrose 4 bedrooms. 3.5 baths Sq.ft. 2436
- Type:
- Single Family
- Sq.Ft.:
- 2,692
- Status:
- Active
- Beds:
- 4
- Lot size:
- 0.32 Acres
- Year built:
- 2023
- Baths:
- 4.00
- MLS#:
- PACE2507318
- Subdivision:
- Orchard View
ADDITIONAL INFORMATION
Lot premium does not include the home price there are 5 models to choose from. Braeburn 3 bedrooms 2.5 baths Sq.ft. 2152 Cortland 4 bedrooms 2.5 baths Sq.ft. 2607 Fuji 4 bedrooms 3.5 baths Sq.ft. 2684 Macintosh 5 bedrooms 4.5 baths Sq. ft. 3118 Melrose 4 bedrooms. 3.5 baths Sq.ft. 2436
- Type:
- Single Family
- Sq.Ft.:
- n/a
- Status:
- Active
- Beds:
- 3
- Lot size:
- 0.24 Acres
- Year built:
- 2023
- Baths:
- 3.00
- MLS#:
- PACE2507304
- Subdivision:
- Orchard View
ADDITIONAL INFORMATION
This Braeburn spec home features 2,264 sf on 1st and 2nd floors. Price shown includes lot 10 premium and these options: sunroom, 9' basement wall, side garage door, OS tray ceiling, walk-in closet for BR3, upgraded staircase and kitchen cabinets, and more. Features include first floor master, 2 bedrooms upstairs, laundry closet, 2.5 bathrooms, foyer, 2 car garage, mudroom with cubbies, family room w/gas fireplace, breakfast area, kitchen, and study. Owner's bedroom has walk in closet, owner's bath including corner shower, double sinks, and linen closet. Buy now and help us finish the basement.
- Type:
- Land
- Sq.Ft.:
- n/a
- Status:
- Active
- Beds:
- n/a
- Lot size:
- 0.24 Acres
- Baths:
- MLS#:
- PACE2507294
- Subdivision:
- Orchard View
ADDITIONAL INFORMATION
Lot premium does not include the home price there are 5 models to choose from. Braeburn 3 bedrooms 2.5 baths Sq.ft. 2152 Cortland 4 bedrooms 2.5 baths Sq.ft. 2607 Fuji 4 bedrooms 3.5 baths Sq.ft. 2684 Macintosh 5 bedrooms 4.5 baths Sq. ft. 3118 Melrose 4 bedrooms. 3.5 baths Sq.ft. 2436
- Type:
- Land
- Sq.Ft.:
- n/a
- Status:
- Active
- Beds:
- n/a
- Lot size:
- 0.39 Acres
- Baths:
- MLS#:
- PACE2507300
- Subdivision:
- Orchard View
ADDITIONAL INFORMATION
Lot premium does not include the home price there are 5 models to choose from. Braeburn 3 bedrooms 2.5 baths Sq.ft. 2152 Cortland 4 bedrooms 2.5 baths Sq.ft. 2607 Fuji 4 bedrooms 3.5 baths Sq.ft. 2684 Macintosh 5 bedrooms 4.5 baths Sq. ft. 3118 Melrose 4 bedrooms. 3.5 baths Sq.ft. 2436
- Type:
- Land
- Sq.Ft.:
- n/a
- Status:
- Active
- Beds:
- n/a
- Lot size:
- 0.24 Acres
- Baths:
- MLS#:
- PACE2507298
- Subdivision:
- Orchard View
ADDITIONAL INFORMATION
Lot premium does not include the home price there are 5 models to choose from. Braeburn 3 bedrooms 2.5 baths Sq.ft. 2152 Cortland 4 bedrooms 2.5 baths Sq.ft. 2607 Fuji 4 bedrooms 3.5 baths Sq.ft. 2684 Macintosh 5 bedrooms 4.5 baths Sq. ft. 3118 Melrose 4 bedrooms. 3.5 baths Sq.ft. 2436
- Type:
- Land
- Sq.Ft.:
- n/a
- Status:
- Active
- Beds:
- n/a
- Lot size:
- 0.25 Acres
- Baths:
- MLS#:
- PACE2507292
- Subdivision:
- Orchard View
ADDITIONAL INFORMATION
Lot premium does not include the home price there are 5 models to choose from. Braeburn 3 bedrooms 2.5 baths Sq.ft. 2152 Cortland 4 bedrooms 2.5 baths Sq.ft. 2607 Fuji 4 bedrooms 3.5 baths Sq.ft. 2684 Macintosh 5 bedrooms 4.5 baths Sq. ft. 3118 Melrose 4 bedrooms. 3.5 baths Sq.ft. 2436
- Type:
- Land
- Sq.Ft.:
- n/a
- Status:
- Active
- Beds:
- n/a
- Lot size:
- 0.23 Acres
- Baths:
- MLS#:
- PACE2507296
- Subdivision:
- Orchard View
ADDITIONAL INFORMATION
Lot premium does not include the home price there are 5 models to choose from. Braeburn 3 bedrooms 2.5 baths Sq.ft. 2152 Cortland 4 bedrooms 2.5 baths Sq.ft. 2607 Fuji 4 bedrooms 3.5 baths Sq.ft. 2684 Macintosh 5 bedrooms 4.5 baths Sq. ft. 3118 Melrose 4 bedrooms. 3.5 baths Sq.ft. 2436
- Type:
- Land
- Sq.Ft.:
- n/a
- Status:
- Active
- Beds:
- n/a
- Lot size:
- 0.26 Acres
- Baths:
- MLS#:
- PACE2507270
- Subdivision:
- Orchard View
ADDITIONAL INFORMATION
Lot premium does not include the home price there are 5 models to choose from. Braeburn 3 bedrooms 2.5 baths Sq.ft. 2152 Cortland 4 bedrooms 2.5 baths Sq.ft. 2607 Fuji 4 bedrooms 3.5 baths Sq.ft. 2684 Macintosh 5 bedrooms 4.5 baths Sq. ft. 3118 Melrose 4 bedrooms. 3.5 baths Sq.ft. 2436
- Type:
- Land
- Sq.Ft.:
- n/a
- Status:
- Active
- Beds:
- n/a
- Lot size:
- 0.24 Acres
- Baths:
- MLS#:
- PACE2507284
- Subdivision:
- Orchard View
ADDITIONAL INFORMATION
Lot premium does not include the home price there are 5 models to choose from. Braeburn 3 bedrooms 2.5 baths Sq.ft. 2152 Cortland 4 bedrooms 2.5 baths Sq.ft. 2607 Fuji 4 bedrooms 3.5 baths Sq.ft. 2684 Macintosh 5 bedrooms 4.5 baths Sq. ft. 3118 Melrose 4 bedrooms. 3.5 baths Sq.ft. 2436
© BRIGHT, All Rights Reserved - The data relating to real estate for sale on this website appears in part through the BRIGHT Internet Data Exchange program, a voluntary cooperative exchange of property listing data between licensed real estate brokerage firms in which Xome Inc. participates, and is provided by BRIGHT through a licensing agreement. Some real estate firms do not participate in IDX and their listings do not appear on this website. Some properties listed with participating firms do not appear on this website at the request of the seller. The information provided by this website is for the personal, non-commercial use of consumers and may not be used for any purpose other than to identify prospective properties consumers may be interested in purchasing. Some properties which appear for sale on this website may no longer be available because they are under contract, have Closed or are no longer being offered for sale. Home sale information is not to be construed as an appraisal and may not be used as such for any purpose. BRIGHT MLS is a provider of home sale information and has compiled content from various sources. Some properties represented may not have actually sold due to reporting errors.
State College Real Estate
The median home value in State College, PA is $332,800. This is higher than the county median home value of $227,300. The national median home value is $219,700. The average price of homes sold in State College, PA is $332,800. Approximately 21.31% of State College homes are owned, compared to 66.39% rented, while 12.3% are vacant. State College real estate listings include condos, townhomes, and single family homes for sale. Commercial properties are also available. If you see a property you’re interested in, contact a State College real estate agent to arrange a tour today!
State College, Pennsylvania 16801 has a population of 42,224. State College 16801 is less family-centric than the surrounding county with 23% of the households containing married families with children. The county average for households married with children is 32.42%.
The median household income in State College, Pennsylvania 16801 is $33,735. The median household income for the surrounding county is $56,466 compared to the national median of $57,652. The median age of people living in State College 16801 is 21.6 years.
State College Weather
The average high temperature in July is 81.6 degrees, with an average low temperature in January of 20.2 degrees. The average rainfall is approximately 40.7 inches per year, with 45.6 inches of snow per year.
