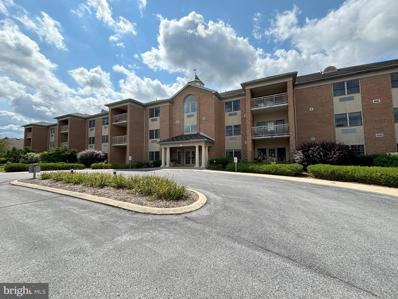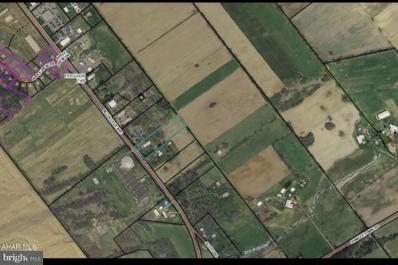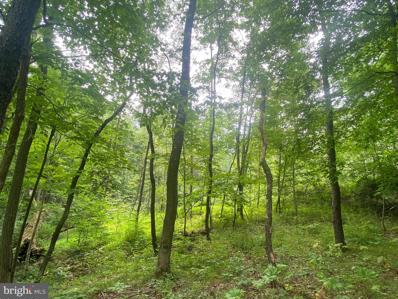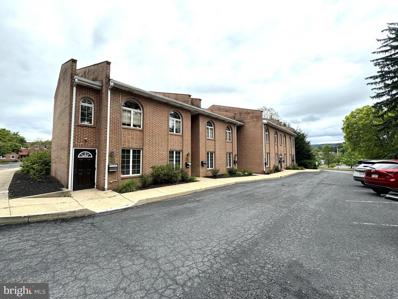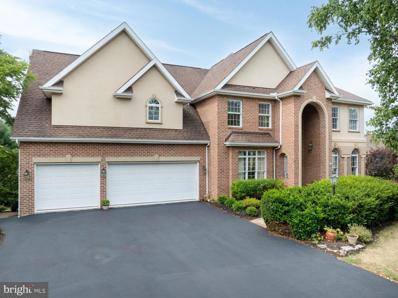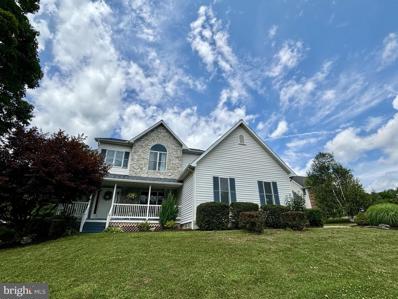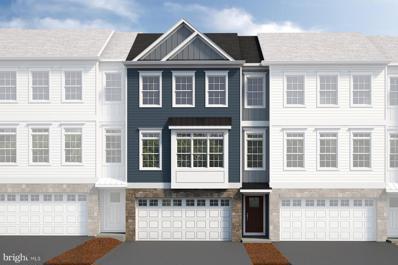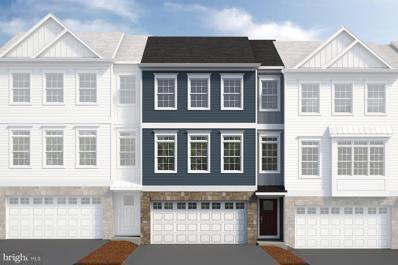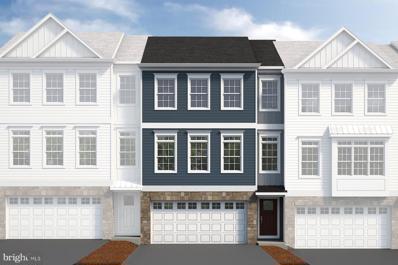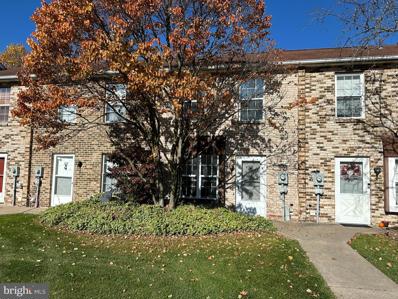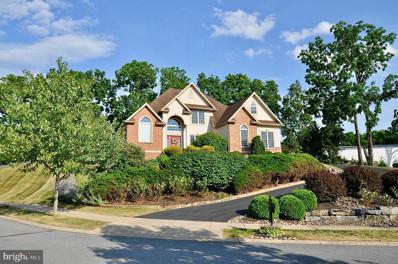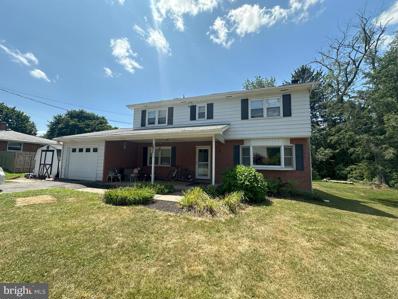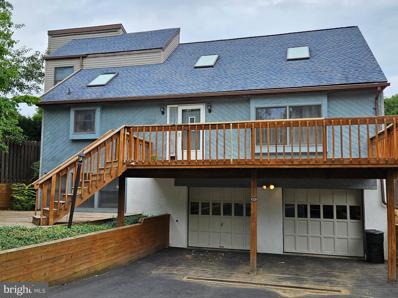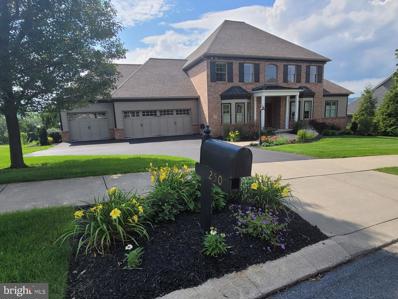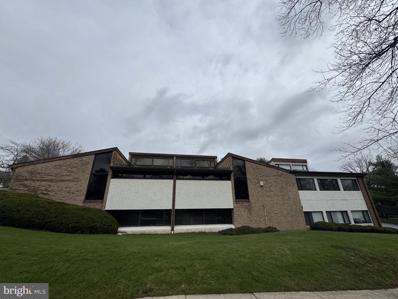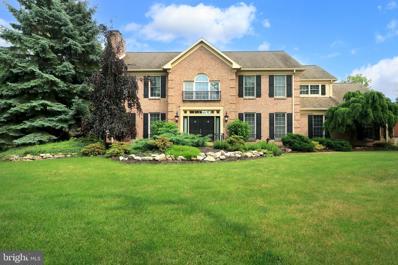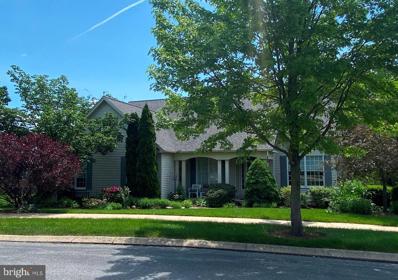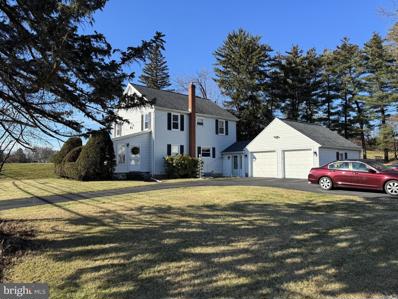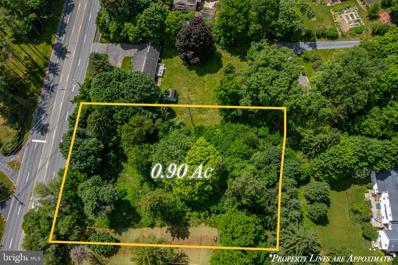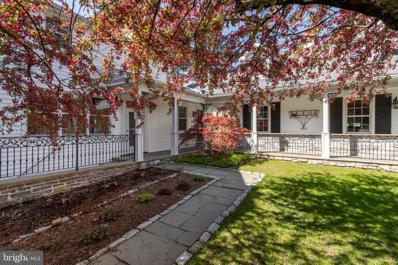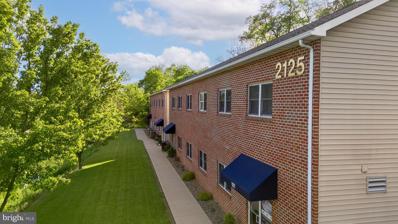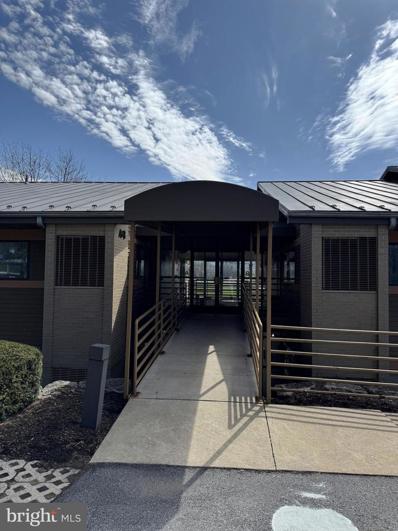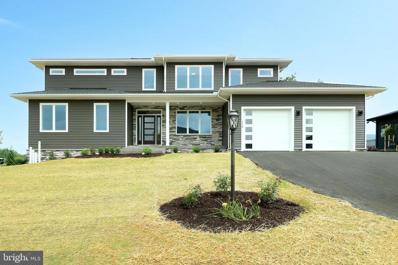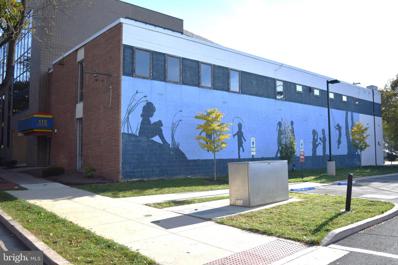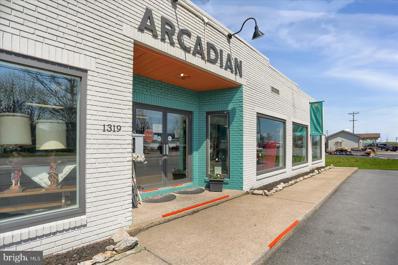State College PA Homes for Rent
- Type:
- Single Family
- Sq.Ft.:
- 1,473
- Status:
- Active
- Beds:
- 2
- Year built:
- 1997
- Baths:
- 2.00
- MLS#:
- PACE2511364
- Subdivision:
- Village Heights
ADDITIONAL INFORMATION
Experience the best of 55+ retirement community living in this delightful 2-bedroom, 2-bath condo located in a secure, gated community. This residence boasts a bright and open floor plan with a well-designed kitchen, comfortable living spaces, in-unit washer/dryer, and a private balcony. The unit also comes with an assigned, private, covered parking space. Residents will appreciate the range of amenities including a community pool and hot tub, fitness center, private library, planned social activities, and a catered meal plan. Embrace a new chapter of comfort and convenience in this wonderful community. The monthly HOA fee includes cable, water/sewer, all exterior common area maintenance, fitness center, common area, libraries, pool and hot tub, and exterior grounds use. Also included is a secure storage area along with a rec room for meetings and entertaining.
- Type:
- Land
- Sq.Ft.:
- n/a
- Status:
- Active
- Beds:
- n/a
- Lot size:
- 2.96 Acres
- Baths:
- MLS#:
- PACE2511316
ADDITIONAL INFORMATION
2.96 acres of commercial land in high traffic and growing area of State College. New Sheetz across the street and a new development being built. Frontage on Route 26 near numerous car dealerships. One parcel remaining.
- Type:
- Land
- Sq.Ft.:
- n/a
- Status:
- Active
- Beds:
- n/a
- Lot size:
- 2.59 Acres
- Baths:
- MLS#:
- PACE2511252
ADDITIONAL INFORMATION
Private 2.59 acre building lot opportunity located just a 5-minute drive to State College. Choose your own builder and access to public Water & Sewer.
- Type:
- Office
- Sq.Ft.:
- 854
- Status:
- Active
- Beds:
- n/a
- Year built:
- 1985
- Baths:
- 1.00
- MLS#:
- PACE2511258
ADDITIONAL INFORMATION
Outstanding location for professional office which includes visibility from South Atherton St./Route 322. This office condo features 5 private offices and a bathroom. Quality constructed Southwood Office Condominium with 6" walls with brick exterior. Great opportunity for a start up business!
- Type:
- Single Family
- Sq.Ft.:
- 4,514
- Status:
- Active
- Beds:
- 4
- Lot size:
- 0.47 Acres
- Year built:
- 1997
- Baths:
- 5.00
- MLS#:
- PACE2511176
- Subdivision:
- Centre Hills
ADDITIONAL INFORMATION
Ideally located on a spacious .47-acre lot, this elegant all-brick 2-story boasts grand curb appeal, making it a standout in the distinguished Centre Hills neighborhood. Classic design & luxury details abound to include custom designed hardwood floors, arched doorways, high ceilings, built-ins, 3 fireplaces & large windows allowing natural light to fill the entire home. Ultra-spacious free-flowing floorplan, offering 3 levels of exquisite living space, perfect for everyday living or entertaining guests during Happy Valley events. Upon entering, you will be greeted by a stunning 2-story foyer, with a formal living room to your right & a formal dining room to your left. The glorious Great Room delivers a wall of windows, French doors to the rear deck & a soaring ceiling open to the 2nd floor. The chefâs envy eat-in kitchen is fully equipped with included stainless appliances, walk-in pantry, oversized island with cooktop, white cabinetry & Corian countertops. There is a darling dining nook with bump out & a handy built in desk with additional cabinets for storage. The first floor also offers a convenient laundry/mudroom leading to the attached 3 car garage, a home office & a powder room. A stunning hardwood staircase takes you to the second floor where you will find the ultimate ownerâs suite with beautiful vaulted ceiling, cozy fireplace, 2 huge walk-in closets & a private full bath with 2 vanities, make-up area, relaxing Jacuzzi tub, separate glass block/tile walk-in shower & tile flooring. There are 3 additional bedrooms, 1 with its own private full bath & another shared full bath. The finished walk out basement boasts a rec room with an awesome wet bar, an additional full bath plus unfinished space providing ample storage. Exterior features include a large rear deck & lower concrete/brick patio that overlooks the secluded back yard, making this the perfect spot for summer gatherings with family & friends. Extra amenities include Central Vac, Heat Pump & refreshing Central Air. Conveniently located moments away from Centre Hills Country Club, just 9 minutes from Penn State University/Beaver Stadium & 7 minutes from the heart of downtown State College, this exceptional home offers both luxury & convenience.
- Type:
- Single Family
- Sq.Ft.:
- 3,378
- Status:
- Active
- Beds:
- 4
- Lot size:
- 0.41 Acres
- Year built:
- 2000
- Baths:
- 4.00
- MLS#:
- PACE2511108
- Subdivision:
- None Available
ADDITIONAL INFORMATION
Don't miss this centrally located custom home that features a spacious and larger than expected floorplan & 3 Bay garage. The house is warm and inviting thanks to the many quality Pella windows & transoms and quality features you don't typically get. Step inside to the 2-story foyer, gorgeous hardwood floors & 9' ceilings (1st & 2nd floors), to the formal dining room, then there is the spacious family room with 2-sided stone fireplace & don't forget the gourmet kitchen with Granite countertops, island, gorgeous solid cherry cabinets & the other side of the cozy fireplace. The 2-story staircase leads you to the spacious owner's suite featuring 2 walk-in closets, a full private bath with a dual vanity, jetted tub & separate shower. The 3 additional bedrooms are all well-appointed & share a full family bath with a dual vanity & separate tub/shower room. There is a large unfinished storage area off the one guest bedroom for easy/additional storage space. The finished basement boasts an egress window, built-in bookcases, a family room, den & full bath with a walk-in tile shower. Additional highlights include solid 6 panel wood doors & trim found thru-out. All this just walking distance to Spring creek park and just a couple miles from downtown State College. Call today for your private tour!
- Type:
- Single Family
- Sq.Ft.:
- 2,037
- Status:
- Active
- Beds:
- 3
- Year built:
- 2024
- Baths:
- 3.00
- MLS#:
- PACE2511144
- Subdivision:
- Canterbury Ridge
ADDITIONAL INFORMATION
Luxurious new construction townhome for sale in Canterbury Ridge!
- Type:
- Single Family
- Sq.Ft.:
- 2,374
- Status:
- Active
- Beds:
- 3
- Year built:
- 2024
- Baths:
- 4.00
- MLS#:
- PACE2511146
- Subdivision:
- Canterbury Ridge
ADDITIONAL INFORMATION
Luxurious new construction townhome for sale in Canterbury Ridge!
- Type:
- Single Family
- Sq.Ft.:
- 2,037
- Status:
- Active
- Beds:
- 3
- Year built:
- 2024
- Baths:
- 3.00
- MLS#:
- PACE2511142
- Subdivision:
- Canterbury Ridge
ADDITIONAL INFORMATION
Luxurious new construction townhome for sale in Canterbury Ridge!
- Type:
- Single Family
- Sq.Ft.:
- 1,056
- Status:
- Active
- Beds:
- 2
- Lot size:
- 0.15 Acres
- Year built:
- 1980
- Baths:
- 1.00
- MLS#:
- PACE2511082
- Subdivision:
- Penn Hills
ADDITIONAL INFORMATION
OPEN HOUSE - Sunday, Sept 22nd, 12:00 - 1:30 PM. This townhouse in Penn Hills can serve as your primary residence, an investment, or a get-away for football games on the weekends. It has an abundance of natural light, two bedrooms, a full bathroom, and a private patio with a new sliding glass door. Bedroom closets are spacious, and the townhome has an outdoor, attached storage unit. The monthly condo fee covers trash collection, insurance, snow removal, and lawn care. Located in a convenient neighborhood in State College, you are close to shopping, parks, restaurants, entertainment, schools, downtown, and the Penn State campus.
- Type:
- Single Family
- Sq.Ft.:
- 4,699
- Status:
- Active
- Beds:
- 4
- Lot size:
- 0.43 Acres
- Year built:
- 2006
- Baths:
- 4.00
- MLS#:
- PACE2511102
- Subdivision:
- Stearns Crossing
ADDITIONAL INFORMATION
This stunning and custom built house on the hill is like new and ready for you! First floor features soaring ceilings, glowing hardwood floors, custom kitchen cabinetry and granite countertops, stainless steel appliances, hidden owners bedroom suite with large full bathroom and office, upstairs you will find 3 more bedrooms and jack and jill full bathroom. The lower lever has been almost completely finished with huge theatre/recreation room, wet bar, gym and full bathroom. Walk out grade level. Word can't describe this home, the extensive, mature landscaping or the location within Stearns Crossing. See the photos, see the home and make it yours! All measurements and room sizes to be confirmed by Buyer and Buyer Agent.
- Type:
- Single Family
- Sq.Ft.:
- 2,180
- Status:
- Active
- Beds:
- 4
- Lot size:
- 0.23 Acres
- Year built:
- 1972
- Baths:
- 3.00
- MLS#:
- PACE2511068
- Subdivision:
- None Available
ADDITIONAL INFORMATION
Spacious 4 bedroom, 3 full bathroom on .23 acres on a quiet street in the Borough. Excellently located just 2 miles from downtown and Penn State. Property features include a gas fireplace, hardwood floors, a covered front porch, formal dining room and large living room, attached 1 car garage and flat backyard. The lower level is partially drywalled and ready to be finished! The property also has an active rental permit! Close to schools, grocery and Welch pool.
- Type:
- Single Family
- Sq.Ft.:
- 2,954
- Status:
- Active
- Beds:
- 4
- Lot size:
- 0.35 Acres
- Year built:
- 1987
- Baths:
- 4.00
- MLS#:
- PACE2510820
- Subdivision:
- Greentree
ADDITIONAL INFORMATION
Welcome to your dream home! This charming house boasts an impressive 2,954 square feet of space, ensuring ample room for both relaxation and entertainment. With 4 bedrooms and 3.5 bathrooms, this home caters to a variety of lifestyle needs. The kitchen features granite countertops. Adjacent to the dining room, the screened-in porch offers a retreat, perfect for savoring your morning coffee or unwinding after a busy day, all while enjoying views of the surrounding greenery. Located right across from Orchard Park, you can sit on the front deck and enjoy the view and people watching. This home not only ensures convenience but also provides numerous opportunities for leisure and outdoor enjoyment. Whether you're hosting a lively gathering or enjoying a quiet evening, this property combines functionality with flair, making it a perfect choice for anyone looking to create lasting memories. Come and see why this house should be your next place to call home!
- Type:
- Single Family
- Sq.Ft.:
- 5,969
- Status:
- Active
- Beds:
- 5
- Lot size:
- 0.43 Acres
- Year built:
- 2009
- Baths:
- 5.00
- MLS#:
- PACE2510846
- Subdivision:
- Stearns Crossing
ADDITIONAL INFORMATION
This stunning Single Family home located at 250 Meadowsweet Dr, State College, PA was Bachman built in 2010 and offers luxurious living in a prime location. With 4 full bathrooms and 1 half bathroom, this spacious home boasts a total finished area of 5,053 sq.ft. spread across 3 stories. Situated on a generously sized lot of 0.43 acres., this property offers ample outdoor space for relaxation and entertainment. As you approach the home, you are greeted by a beautifully landscaped front yard and a welcoming facade. Stepping inside, you are immediately struck by the craftsman style of the home, with high ceilings and an open floor plan that creates a seamless flow between the living spaces. The main level features a dining room with butler pantry, study with built-in bookcases, a family room with a fireplace, and a gourmet kitchen equipped with recently upgraded appliances, granite countertops, and a center island. The first floor also offers a master suite with a spa-like ensuite bathroom and two walk-in closets. The three bedrooms and two baths on the second floor are spacious and bright, offering plenty of space for family members or guests. The finished basement offers plenty of open space for family gatherings, an additional bedroom and bath, a workshop, as well as a movie theatre room. The pool table is included. Outside, the property features a large backyard with a lower patio area with a gas fireplace, and a large main level deck, perfect for outdoor dining and entertaining. Located in the highly desirable Stearns Crossing neighborhood in State College, this home offers a peaceful and private setting while still being close to schools, parks, shopping, and dining options. With its modern amenities, spacious layout, and prime location, 250 Meadowsweet Dr is the perfect place to call home for those seeking luxury and comfort in State College, PA. Call and set up your private tour today!
$1,800,000
911 University Drive State College, PA 16801
- Type:
- Office
- Sq.Ft.:
- 10,812
- Status:
- Active
- Beds:
- n/a
- Lot size:
- 0.94 Acres
- Year built:
- 1975
- Baths:
- MLS#:
- PACE2510824
ADDITIONAL INFORMATION
Discover the perfect blend of charm and opportunity with this brick-built, two-story office building located in the State College Borough; boasting a prime location on University Drive with high visibility, this property is not just a building but a statement of professional prestige-with ample parking for 40 vehicles, it stands as a beacon for businesses seeking accessibility and convenience; sidewalks, bus routes, and bicycle paths ensure seamless connectivity, while the quaint setting harmonizes with the nearby single-family homes and professional establishments; featuring electric heating, a kitchen on each floor, and over 10,812 ft² of space on 0.94 acres of land, it's an investment that speaks volumes, priced at $1,950,000.00; built in 1975, it carries a legacy of stability and potential, making it an ideal locale for your next business venture or the expansion of your current operations-don't miss out on this opportunity to own a piece of State College's vibrant community.
- Type:
- Single Family
- Sq.Ft.:
- 3,501
- Status:
- Active
- Beds:
- 4
- Lot size:
- 0.53 Acres
- Year built:
- 1992
- Baths:
- 4.00
- MLS#:
- PACE2510626
- Subdivision:
- Canterbury Crossing
ADDITIONAL INFORMATION
OPEN HOUSE: Sun, Sep 22 11:30 AM - 1:00 PM Welcome to 301 Dover Circle, a stately, well-built brick two story in the esteemed Canterbury Crossing neighborhood! This well-maintained one-owner home boasts spacious room sizes, large and plentiful windows, and wonderful upgraded features inside and outside. Enter via a brick sidewalk through the double front door and into the large two-story foyer featuring a lovely curved staircase and picture framed walls. The sizable dining room with it's wood flooring and crown molding is the perfect place for a large gathering, while the front living with its wood flooring, crown molding and gas fireplace is the perfect spot for conversation, a library, or an office. A open concept design in the rear of the home features a spacious family room with a gas fireplace, plentiful windows with plantation shutters, and a wet bar, a large nook area with a pantry and triple French door to the rear patio, and an ample sized kitchen complete with plentiful recessed and undercabinet lighting. A lovely powder room, a laundry/mudroom with a utility sink, and an oversized three car garage complete the main floor. Ascend the curved staircase to the second floor, which boasts a large owner's suite with a vaulted ceiling, gas fireplace, two walk-in closets, a tiled shower, a jetted tub, two vanity areas, and a separate toilet closet. Three additional bedrooms, two additional full baths, and a cedar closet round out the top floor. This feature-rich home also includes a central vacuum system, an alarm system, a water softener, and two HVAC systems for more comfort and control between floors. Relax on the brick patio or cook on the integrated grill while taking in the mature, gorgeous landscaping and trees in your private yard. Enjoy views of nearby Centre Hills golf course and Mt. Nittany or explore Crossing Park and nearby bike paths. With Mt. Nittany Elementary and Middle Schools around the corner, easy access to Rt. 322 and I-99, and the close proximity of South End shopping & restaurants, downtown State College, Penn State's campus, and Mt. Nittany Medical Center, you'll love this tucked away yet convenient location!
- Type:
- Single Family
- Sq.Ft.:
- 2,418
- Status:
- Active
- Beds:
- 3
- Year built:
- 2000
- Baths:
- 4.00
- MLS#:
- PACE2510352
- Subdivision:
- Village Heights
ADDITIONAL INFORMATION
Enter the gated community of Village Heights to experience a lifestyle of active, over 55 residents. Relax in the hot tub, enjoy a swim in the indoor pool or a workout at the gym. The on-site dining facility provides considerable ambiance & a variety of delectable options from which to choose. Opportunities & amenities available to you are endless. This home features an open floor plan with an abundance of light, skylights, front porch & rear deck. New, newer & newest as you experience considerable renovations, updates & replacements throughout. Nestled behind glass french doors is a convenient office/den while the massive great room encompasses kitchen, dining & seating areas focusing on the gas fireplace. Furniture placement possibilities are endless. Bamboo floors, granite & rich woods are hallmark. The owners suite is sure to please with its spa-like bathroom complete with open shower, heated tile flooring, double vanities, heat lamp & skylight. Bedroom has private, ramped exterior entrance. Visitors will feel hugged by the sun splashed guest room as a large window brings the outdoors in. Hall bath provides ease of showering & bathing in a "Safe Step" combination component. There is no shortage of accommodating family & friends...the finished lower level features a guest suite with private entrance and includes a Murphy bed, sitting area & full bath. The exterior entrance enables guests to come & go freely. There is no shortage of storage in the unfinished area. Although the detection is subtle, this home is handicap accessible with so many features providing adaptable attributes. Whether you need them now or want to prepare for future needs this special home will serve you in the present & the future.
- Type:
- Other
- Sq.Ft.:
- 2,818
- Status:
- Active
- Beds:
- n/a
- Lot size:
- 0.67 Acres
- Year built:
- 1960
- Baths:
- MLS#:
- PACE2510290
ADDITIONAL INFORMATION
Commercially zone house with two-car detached garage, and one-car detached garage. Located along Pine Hall Ct, clients can pull through directly from College Ave to Pine Hall Dr. Beautiful property with great commercial potential near Science Park.
- Type:
- Land
- Sq.Ft.:
- n/a
- Status:
- Active
- Beds:
- n/a
- Lot size:
- 0.9 Acres
- Baths:
- MLS#:
- PACE2510452
ADDITIONAL INFORMATION
This .9 acre lot in State College offers a unique opportunity for development in a prime location. With essential utilities such as water supply and sewer hook-ups already in place, it is primed and ready for your vision. The lot's excellent location ensures that you are just minutes away from shopping centers and a variety of restaurants, making it an ideal spot for residential development. Whether you are looking to build your dream home or invest in a lucrative property, this lot offers endless potential. Donât miss out on this fantastic opportunity to own a piece of prime real estate in State College. Schedule your personal showing today.
- Type:
- Single Family
- Sq.Ft.:
- 5,154
- Status:
- Active
- Beds:
- 5
- Lot size:
- 2 Acres
- Year built:
- 1862
- Baths:
- 6.00
- MLS#:
- PACE2510380
- Subdivision:
- State College Boro
ADDITIONAL INFORMATION
Discover an extraordinary storybook setting with this one-of-a-kind 2-acre property in State College Borough! This picturesque estate features a beautifully renovated 1860s home with hardwood floors, two fireplaces, and handsome built-ins. The kitchen boasts updated stainless steel appliances, granite tile countertops, a tile backsplash, and a breakfast bar, while the adjacent great room has a stone fireplace with an efficient pellet stove and French doors to a patio oasis. The newly added first-floor primary suite is a true retreat, complete with a custom tile shower and a generous walk-in closet. A useful full bath and laundry area are conveniently located off the mudroom entrance. Upstairs, you'll find a second primary suite, three more bedrooms, two full baths, and a library/office. Additional highlights include an updated HVAC, expanded garage with a second floor, a 15x22 detached office with skylights and a 1-car garage, and an incredible 44x76 two-story barn. Enjoy spring blooms, beautiful gardens, aesthetic fencing, and refreshing well water with a public hookup available, all with easy access to downtown and campus. The possibilities are endless with this unique property!
- Type:
- Office
- Sq.Ft.:
- 1,260
- Status:
- Active
- Beds:
- n/a
- Year built:
- 2006
- Baths:
- MLS#:
- PACE2510256
ADDITIONAL INFORMATION
Immaculately maintained and conveniently located commercial condo in State College! This 1260 square foot commercial space has ample parking and easy access to all points in Central PA. Exterior grounds are maintained by the condo association, giving you one less thing to worry about. Inside the unit, you will find several offices and a large conference room as well as a reception area and restroom. Rooms are generously sized and can work with multiple configurations. This unit could be a piece of your investment portfolio with the current tenant or the chance to own your commercial space instead of renting. Schedule your private tour today! There is a $225/month condo fee.
- Type:
- Office
- Sq.Ft.:
- 2,000
- Status:
- Active
- Beds:
- n/a
- Year built:
- 1990
- Baths:
- MLS#:
- PACE2509822
ADDITIONAL INFORMATION
Are you looking for a professional office space in a prime location? Look no further than 220 Regent Court, Unit A, a spacious and modern office building in State College, PA. This property offers 2,000 SF of office space with a large conference room, a reception area, and offices. It also comes with 9 designated parking spaces, an abundance of lighting, and a large storage space in the lower level. The property is conveniently located along the South Atherton Corridor, with signage available and easy access for clients, associates, and visitors. It is also close to Penn State University, downtown State College, and the 322 bypass. Whether you are looking for a new office for your business, or an investment opportunity, this property is a great choice. Don't miss this chance to own a professional office space in a desirable area. Contact us today to schedule a showing or to get more information. $1,400.00 Cap fee. $700 Condo fee covers: Water, Trash, Hot water, Sewer, Common Area cleaning indoors and out, Outdoor plants/mowing/plowing etc., Overall building/shell maintenance/parking lot etc, Electric heating in stairwells.
- Type:
- Single Family
- Sq.Ft.:
- 3,540
- Status:
- Active
- Beds:
- 5
- Lot size:
- 0.41 Acres
- Year built:
- 2024
- Baths:
- 5.00
- MLS#:
- PACE2510008
- Subdivision:
- Winfield Heights
ADDITIONAL INFORMATION
Welcome to 253 Farmhill Drive in premier Winfield Heights! Currently under construction with late November 2024 completion date. The photos in this listing are from a similar home built by GEM in 2023 and are not of 253 Farmhill Drive. This GEM Homes modern prairie home boasts high end finishes, nine foot first floor ceiling height, 5 bedrooms, and 4.5 baths including a first floor bedroom/office and full bath with a tiled shower and frameless glass door. Plentiful light hickory hardwood flooring shines throughout the main floor, stair treads, upstairs hallway and master bedroom. Lots of large windows provide for plentiful natural light throughout. The impressive chef's kitchen features plentiful custom, Amish handmade solid-wood white Mission style cabinetry with upper glass cabinets going to the ceiling, a large island with a breakfast bar, a walk-in pantry, quartz countertops, Bosch and GE Profile stainless steel appliances including a 36" 5 burner gas cooktop and a double oven, a tiled backsplash, and undercabinet, pendant and recessed lighting. The sizable dining room is perfect for entertaining, while the expansive family room with abundant windows, recessed lights, ceiling fan, gas fireplace with stone hearth, and built-in window seats is great for relaxing. Your generous owner's retreat boasts hickory flooring, recessed lights and a ceiling fan, a walk-in closet, and a beautiful luxury bath with a furniture grade vanity, quartz countertop, a large tiled shower with a frameless glass door, and a free-standing soaking tub. The ample-sized 2nd floor laundry room has more custom cabinetry and a utility sink. Relax in the cheerful sunroom, chill on the shaded stamped concrete front porch, or gather on the rear stamped concrete patio. The tiled mudroom is the perfect out-of-sight drop zone, while the oversized two car garage provides hobby space, a utility sink, and has stairs to the unfinished basement. 2 separate gas HVAC systems provide total control and comfort throughout the house. The lower level, which features a finished staircase, nine foot ceiling, pre-plumbing for a future full bath, and an egress window, provides for plentiful opportunities for a future fit-out . Additional features are a mix of chrome and black bath, door and light fixtures, black metal railing balusters, solid core doors, solid wood trim and solid closet shelving throughout, framed bath mirrors, and custom tiled showers and tub surrounds throughout. Close to Penn State's Campus, Mt. Nittany Medical Center, and downtown State College, yet tucked away in a quiet spot with peaceful views of farmland and mountains, you'll appreciate this location!
$2,200,000
112 W Foster Avenue State College, PA 16801
- Type:
- General Commercial
- Sq.Ft.:
- 8,800
- Status:
- Active
- Beds:
- n/a
- Year built:
- 1967
- Baths:
- 4.00
- MLS#:
- PACE2509936
- Subdivision:
- None Available
ADDITIONAL INFORMATION
A one of a kind offering in the heart of downtown State College providing an array of business opportunities. This two story condo features 4400 sq/ft per floor. The first floor hosts an open floor plan that is expansive and in excellent condition. The second floor presents even more possibilities and is also in excellent condition. Currently laid out with traditional offices, all partitioned walls could be removed to create a second open floor plan OR convert the upper floor to residential units for added investment income. Utilize this offering for hospitality, retail, offices, child care, and health services. ADA bathrooms, direct elevator access, plus 14 private parking spaces are included. This diverse space has multiple possibilities making the property very attractive. Located steps from parks, shopping, restaurants, and all things State College.
$200,000
1319 Pike State College, PA 16801
- Type:
- Business Opportunities
- Sq.Ft.:
- n/a
- Status:
- Active
- Beds:
- n/a
- Lot size:
- 0.56 Acres
- Year built:
- 1987
- Baths:
- MLS#:
- PACE2509874
ADDITIONAL INFORMATION
An exciting business venture awaits on Benner Pike at this prime location in State College only 1.5 miles from each I-99 Interchange. This local hot spot, Arcadian Consignment Vintage & Antique Co. is available for sale as a turnkey business for the driven entrepreneur. Boasting a showroom, office, bathroom (2nd available), expansive downstairs storage area, this commercial space presents a myriad of possibilities. This establishment has attracted a diverse clientele, making it a recognized destination for those in our community and beyond. The total building size is over 6,500 SF with 3,442 sq ft of finished space on the main floor. Building is for sale or lease. Seize the opportunity to acquire this thriving business in a captivating and growing niche market or explore the other options for this space. With its strategic location and versatile layout, this property presents an exceptional investment opportunity for entrepreneurs seeking to make their mark in a dynamic business landscape. Within 1.5 miles from Planet Fitness, Nittany Mall, Rural King, Sheetz, Sams Club, Walmart, McDonalds, Tractor Supply, veterinary services, major medical services, and dozens of other businesses! Not to mention the Dale Summit Revitalization and Development Plan in the works. *Business does not include purchase of Real Estate
© BRIGHT, All Rights Reserved - The data relating to real estate for sale on this website appears in part through the BRIGHT Internet Data Exchange program, a voluntary cooperative exchange of property listing data between licensed real estate brokerage firms in which Xome Inc. participates, and is provided by BRIGHT through a licensing agreement. Some real estate firms do not participate in IDX and their listings do not appear on this website. Some properties listed with participating firms do not appear on this website at the request of the seller. The information provided by this website is for the personal, non-commercial use of consumers and may not be used for any purpose other than to identify prospective properties consumers may be interested in purchasing. Some properties which appear for sale on this website may no longer be available because they are under contract, have Closed or are no longer being offered for sale. Home sale information is not to be construed as an appraisal and may not be used as such for any purpose. BRIGHT MLS is a provider of home sale information and has compiled content from various sources. Some properties represented may not have actually sold due to reporting errors.
State College Real Estate
The median home value in State College, PA is $332,800. This is higher than the county median home value of $227,300. The national median home value is $219,700. The average price of homes sold in State College, PA is $332,800. Approximately 21.31% of State College homes are owned, compared to 66.39% rented, while 12.3% are vacant. State College real estate listings include condos, townhomes, and single family homes for sale. Commercial properties are also available. If you see a property you’re interested in, contact a State College real estate agent to arrange a tour today!
State College, Pennsylvania 16801 has a population of 42,224. State College 16801 is less family-centric than the surrounding county with 23% of the households containing married families with children. The county average for households married with children is 32.42%.
The median household income in State College, Pennsylvania 16801 is $33,735. The median household income for the surrounding county is $56,466 compared to the national median of $57,652. The median age of people living in State College 16801 is 21.6 years.
State College Weather
The average high temperature in July is 81.6 degrees, with an average low temperature in January of 20.2 degrees. The average rainfall is approximately 40.7 inches per year, with 45.6 inches of snow per year.
