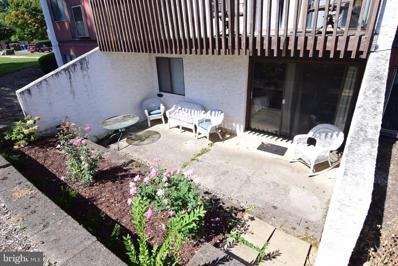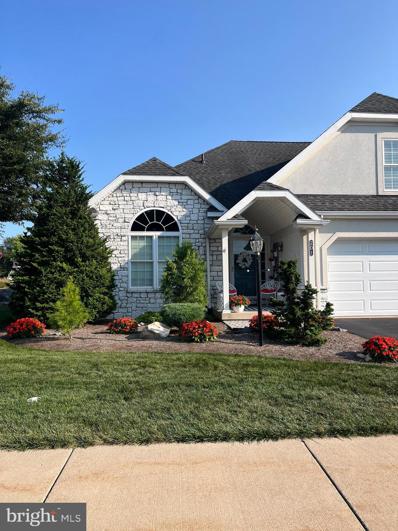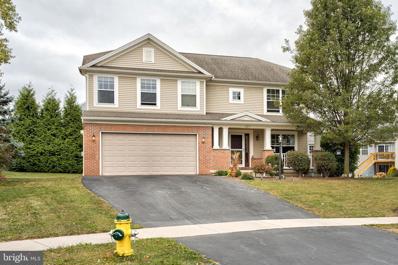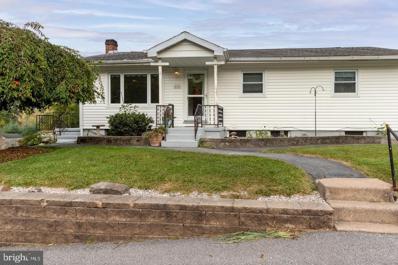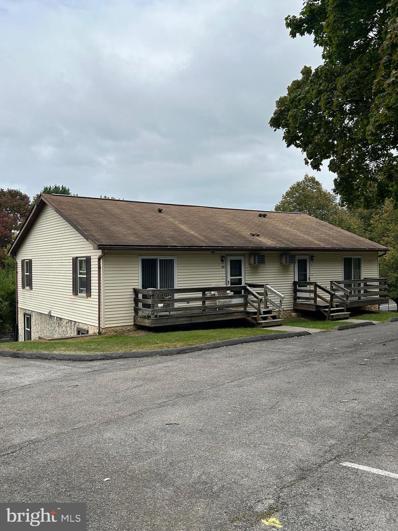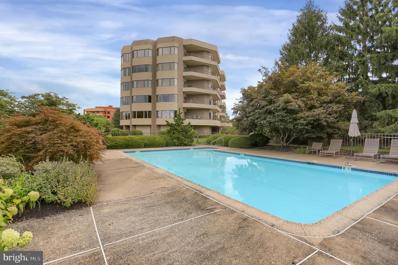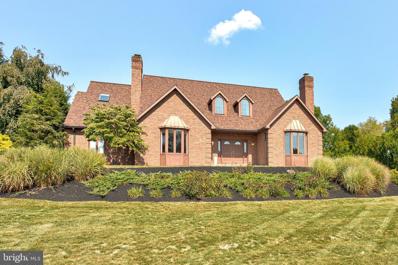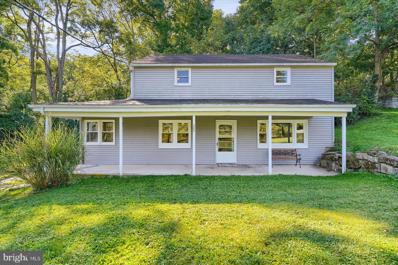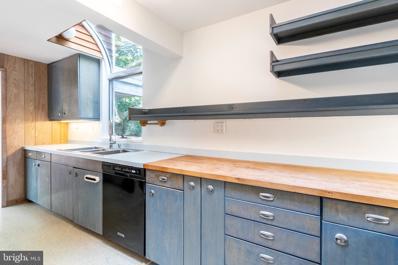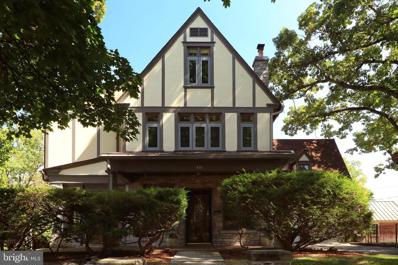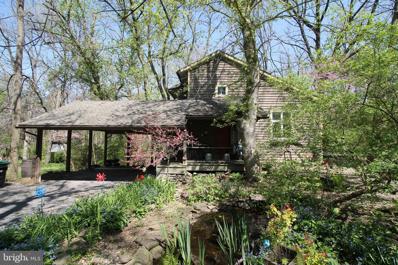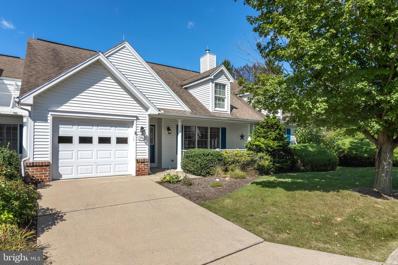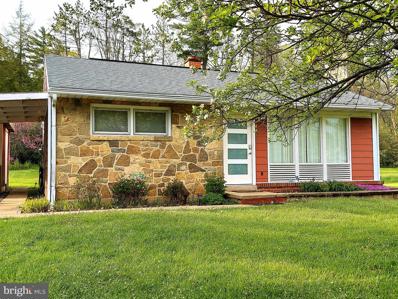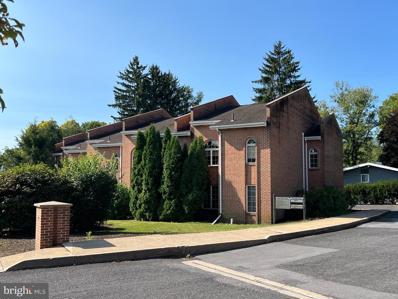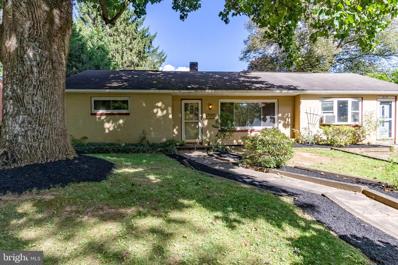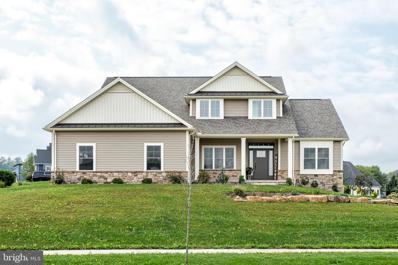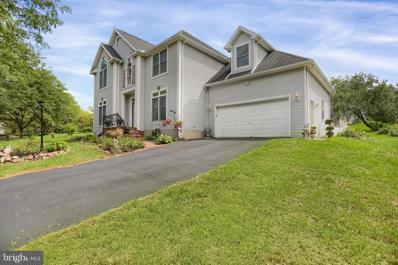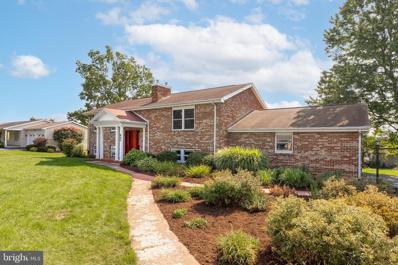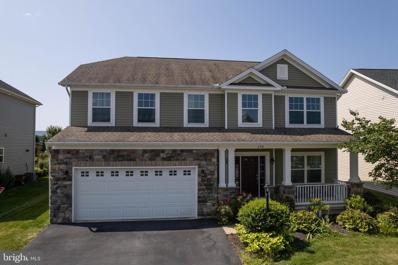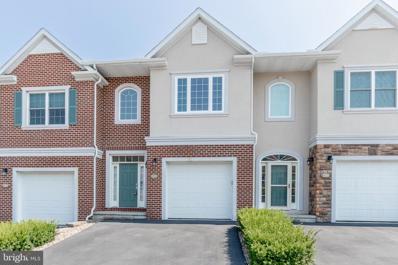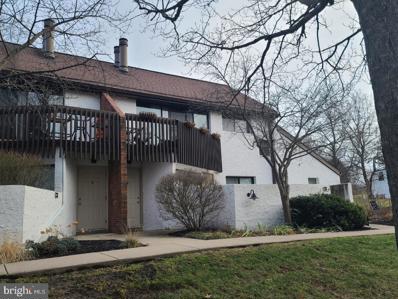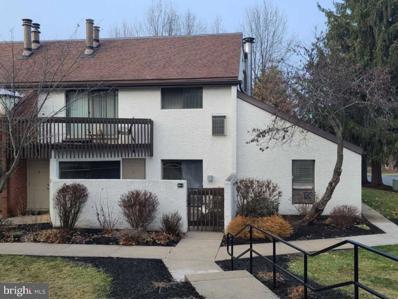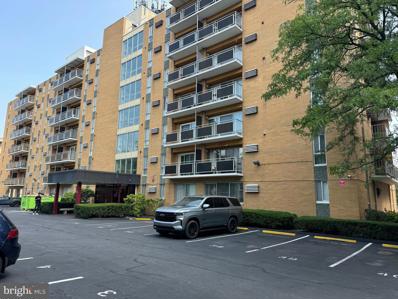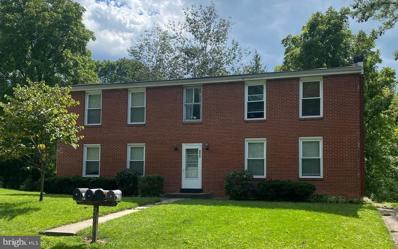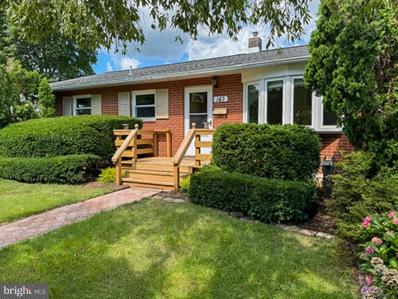State College PA Homes for Rent
The median home value in State College, PA is $377,500.
This is
higher than
the county median home value of $227,300.
The national median home value is $219,700.
The average price of homes sold in State College, PA is $377,500.
Approximately 21.31% of State College homes are owned,
compared to 66.39% rented, while
12.3% are vacant.
State College real estate listings include condos, townhomes, and single family homes for sale.
Commercial properties are also available.
If you see a property you’re interested in, contact a State College real estate agent to arrange a tour today!
- Type:
- Single Family
- Sq.Ft.:
- 1,066
- Status:
- NEW LISTING
- Beds:
- 2
- Year built:
- 1975
- Baths:
- 2.00
- MLS#:
- PACE2511912
- Subdivision:
- Amitie 2
ADDITIONAL INFORMATION
Enjoy this ground-level condo conveniently located in Amitie 2 and within walking distance to a bus stop, YMCA and with ample parking for residents and guests. The owner's bedroom is spacious with en-suite bath and walk-in closet. The second bedroom also has its own full bathroom with tub/shower combo. There is plenty of storage and counter space in the kitchen. The unit has central air-conditioning, a storage area, and shared laundry facilities. Walk out from the dining room to enjoy the delightful patio & rosebushes. This one won't last long so make your appointment today
- Type:
- Twin Home
- Sq.Ft.:
- 3,154
- Status:
- NEW LISTING
- Beds:
- 3
- Year built:
- 2006
- Baths:
- 4.00
- MLS#:
- PACE2511902
- Subdivision:
- Cobble Creek
ADDITIONAL INFORMATION
This Cobble Creek Manor II home has it all! And the pictures tell the story... Enjoy 1st floor living with a spacious great room with vaulted ceilings, double sided fireplace, & arched entryways. Enjoy an en suite with tray ceiling bedroom, large bath w/ whirlpool tub & tile shower, a beautiful kitchen with granite countertops & tile backsplash, home office (or 4th bedroom), powder room & cozy sunroom leading to a very private deck. Your visitors will enjoy 5 star accommodations in a guest suite w/ large bedroom, full bath, sitting room and walk-in closet... before watching the big game in the finished lower level with generously sized family room, wet bar, bedroom, full bath, Penn State workout room and enormous storage area for any extras your large 2 car garage may not accommodate. And, Living in CCMII you'll have quick access to local boutiques, popular restaurants & retail centers. Come home to Cobble Creek Manor II - where neighbors become friends!
- Type:
- Single Family
- Sq.Ft.:
- 2,625
- Status:
- NEW LISTING
- Beds:
- 4
- Lot size:
- 0.17 Acres
- Year built:
- 2009
- Baths:
- 3.00
- MLS#:
- PACE2511268
- Subdivision:
- Hunters Chase
ADDITIONAL INFORMATION
OPEN HOUSE - Sunday, Sept 22nd, 1:00 - 2:30 PM. Hunters Chase neighborhood boasts a 2-story home located on a gorgeous tree-lined cul-de-sac. Lovely, mature landscaping and great outdoor space for entertaining on the new spacious deck and paver patio area. This home features an open floor plan through the eat in kitchen and a large family room with gas fireplace! Great kitchen with newer stainless appliances and large pantry. Formal dining area and half bath round out the main floor. Upstairs is perfectly situated with an owner's suite equipped with a bright bedroom; big ownersâ en suite bath that features a double vanity, large walk-in shower and nice sized linen closet. 3 other bedrooms and a full bath as well as the walk in laundry room are all on the 2nd floor! The partially finished lower level provides wonderful rec room space and an additional large hallway that could be used as an office or den. Oversized 2-car garage. Seller is offering a $10K flooring allowance to Buyer with an acceptable offer. Make this home your own today!
- Type:
- Single Family
- Sq.Ft.:
- n/a
- Status:
- NEW LISTING
- Beds:
- n/a
- Lot size:
- 0.5 Acres
- Year built:
- 1963
- Baths:
- MLS#:
- PACE2511882
- Subdivision:
- None Available
ADDITIONAL INFORMATION
OPEN HOUSE: Sun, Sep 22 11:00 AM - 1:00 PM A well-maintained ranch home less than 3 miles to Beaver Stadium, Penn State campus & downtown State College! This extremely well-maintained property delivers multiple living spaces, ample natural light, and fresh paint throughout the main floor. The eat-in kitchen is fully equipped with stainless steel appliances, a substantial island, and a plethora of cabinet and counterspace. The primary bedroom boasts an abundance of space, a private full bath with a jaw-dropping vanity with dual sinks, and a large room that can be used as a walk-in closet or office. Enjoy the changing leaves and crisp fall air from the massive living room with an abundance of windows and cozy propane stove. A welcoming living room, 2nd bedroom, and considerable full bath with laundry hookups round out the main floor. The finished lower level has a separate 2 bed, 1 bath residence with an eat-in kitchen, office + living room. This area can be rented provided the owner occupies the remaining portion of the property and obtains an active rental permit through College Township/Centre Region Code. Outside you will appreciate a flat, half-acre lot 2-car carport, deck with an awning, and a detached, 2-car garage. Close proximity to Spring Creek Park, Mount Nittany, and all of the restaurants + shopping that E. College Avenue + the quaint village of Lemont have to offer!
- Type:
- Other
- Sq.Ft.:
- n/a
- Status:
- NEW LISTING
- Beds:
- n/a
- Lot size:
- 0.37 Acres
- Year built:
- 1980
- Baths:
- MLS#:
- PACE2511872
- Subdivision:
- State College Boro
ADDITIONAL INFORMATION
Fantastic Investment Opportunity for those looking to expand their portfolio! This fully rented Quadruplex is ideally situated in the heart of State College Borough, a highly sought-after area, close to Orchard Park, the YMCA, shopping, and a variety of dining options. Each of the four units offers 2 bedrooms, a full bathroom, a fully equipped kitchen with included appliances, and a laundry room complete with a stackable washer and dryer. Rental details include: Unit 940 rents for $1,200/month, Unit 942 rents for $1,200/month, Unit 944 rents for $925/month, and Unit 946 rents for $1,200/month, with all leases secured through July 29, 2025. Tenants are responsible for electric and cable/internet, with each unit featuring electric baseboard heat. Plenty of off street parking available for tenants. Located just 3 miles from Penn State University, this property presents an excellent opportunity in a prime location!
- Type:
- Single Family
- Sq.Ft.:
- 3,532
- Status:
- NEW LISTING
- Beds:
- 2
- Lot size:
- 5 Acres
- Year built:
- 1989
- Baths:
- 3.00
- MLS#:
- PACE2511864
- Subdivision:
- Windmere
ADDITIONAL INFORMATION
Discover the pinnacle of upscale living - The Summit at Windmere, where luxury meets breathtaking vistas. This exclusive condo complex offers a sophisticated lifestyle with unparalleled views of State College, Pennsylvania State University including Mount Nittany and the picturesque mountain range beyond. 425 Windmere Drive features ten exquisite residences across five meticulously designed floors. Units boast over 3,532 square feet of opulent living space, thoughtfully crafted by architect Robert West of Miami. Enjoy the grandeur of nine-foot ceilings and the versatility of two spacious bedrooms and three elegant bathrooms. Experience the epitome of indoor-outdoor living with balconies accessed from four different rooms. The all-glass sunroom is a highlight, showcasing sunset views of the university campus.
- Type:
- Single Family
- Sq.Ft.:
- 4,702
- Status:
- NEW LISTING
- Beds:
- 4
- Lot size:
- 0.45 Acres
- Year built:
- 1987
- Baths:
- 4.00
- MLS#:
- PACE2511842
- Subdivision:
- Centre Hills
ADDITIONAL INFORMATION
Welcome to 1006 Greenbriar Drive, a stunning 4-bedroom, 3.5-bath, all-brick, Zook-built custom home located in the desirable Centre Hills neighborhood. This meticulously maintained property boasts a classic design with elegant touches, including a two-story foyer with custom wrought iron railings, a formal living room with fireplace and crown molding, and a family room featuring a unique wood-vaulted ceiling and a second wood-burning fireplace. The sunroom, bathed in natural light from skylights and windows on three sides, offers the perfect space to relax. The kitchen boasts granite countertops, refurbished cabinets, a double oven, and dual sinks for added convenience. The main level includes the luxurious primary bedroom suite, which features a spacious dressing room and an ensuite bath. For ultimate ease, the laundry room is also located on this floor. Upstairs, youâll find three additional bedrooms, two full baths, a library with built-in cabinets and bookcases, and an additional office or bonus room. The finished basement provides a large rec room, fitness area, plenty of storage, and a Healthy Climate dehumidifier. Outside, enjoy the serene and private outdoor living spaces, complete with a sparkling in-ground pool, a three-season room, and an oversized 2.5-car garage. The home also features a newer roof installed in 2020 and two updated heat pump systems. Conveniently located near Centre Hills Country Club, a golf course, shopping, restaurants, and downtown/campus.
- Type:
- Single Family
- Sq.Ft.:
- 1,944
- Status:
- Active
- Beds:
- 4
- Lot size:
- 0.39 Acres
- Year built:
- 1919
- Baths:
- 2.00
- MLS#:
- PACE2511758
- Subdivision:
- Pine Grove Mills
ADDITIONAL INFORMATION
Home Looking for Owner - This charming State College home is the perfect spot for breakfast lovers! Sitting behind the famous Naked Egg Cafe, you'll be instantly charmed by the cozy, covered front porch of this traditional 2-story. Inside you'll be greeted with beautiful hardwood floors in the sprawling living room. The eat-in kitchen has plenty of space for a dining table and includes a large island, pantry, and tons of storage in the cabinetry. A few steps a way you'll find a large laundry room, full bathroom, and additional storage area. Heading upstairs you'll find 4 well-sized bedrooms with a 2nd full bathroom, which is a rare find in this price range. This home has a shared driveway and agreement with 310 E Pine Grove Road, but has a permit for a separate non-shared driveway that should be able to be reinstated. There is also an active rental permit available for this property, if using this as an investment property is attractive to you. This home is in State College School District and the location qualifies for USDA financing which makes it a unique opportunity for 1st time buyers, along with many other features. Come tour today and learn more!
- Type:
- Single Family
- Sq.Ft.:
- 3,030
- Status:
- Active
- Beds:
- 5
- Lot size:
- 0.6 Acres
- Year built:
- 1955
- Baths:
- 3.00
- MLS#:
- PACE2511764
- Subdivision:
- Holmes-Foster
ADDITIONAL INFORMATION
Dreaming of a spectacular mid century modern home? Well look no further. This contemporary home in the sought after Homes Foster neighborhood of State College Borough has been maintained, loved, and boasts original and unique finishes with simple lines, honest materials, and organic shapes. Open and full of light throughout the main floor is where you will find a study, large family room with working fireplace, dining area with extra large windows, and a kitchen with rich cabinetry, sculptural lighting, nature-inspired color palettes, and retro accessories. Hard wood floors throughout. Retreat to three large bedrooms and a fully updated bathroom. Be sure to check out all the storage this home has to offer. Below find additional living space complete with a full kitchen, and full bath that could be more living space for your family or even an AirBnB. Out back enjoy simple evenings on the refinished spacious deck with family and friends.
- Type:
- Single Family
- Sq.Ft.:
- 3,574
- Status:
- Active
- Beds:
- 5
- Lot size:
- 0.28 Acres
- Year built:
- 1925
- Baths:
- 5.00
- MLS#:
- PACE2510538
- Subdivision:
- Holmes-Foster
ADDITIONAL INFORMATION
Nestled in the prestigious Holmes-Foster neighborhood, this Tudor Revival home seamlessly combines historical charm with modern luxury, following an extensive top-to-bottom renovation. Upon entering through the solid wood front door, guests are welcomed into a spacious living area adorned with handsome hardwood flooring, intricate woodwork, and a cozy wood-burning fireplace, leading to a bright and sunny library/music room with built-in bookshelves and an abundance of windows. The home boasts a new dream kitchen with custom cabinetry, granite countertops, tile backsplash, induction range, and a pantry, alongside a spacious dining room perfect for hosting gatherings. The upper floors reveal a luxurious owner's suite with a spa-like bathroom, heated floors, tile shower, custom vanities and dressing room, alongside two additional bedrooms with stylish ensuite baths. The third floor offers versatile space, perfect for use as a family room, flex space, or additional bedrooms, along with a full bath. This level provides spectacular views and endless possibilities for customization. Modern comforts include numerous mini-split heat pumps, gas heat, and updated windows. Featuring a fenced-in yard and a single-car garage with potential for effortless conversion into a two-car space. This gem, rewired and replumbed, and crowned with a new roof stands high on a hill close to parks, schools, downtown State College, and Penn State.
- Type:
- Single Family
- Sq.Ft.:
- 3,158
- Status:
- Active
- Beds:
- 4
- Lot size:
- 0.28 Acres
- Year built:
- 1993
- Baths:
- 3.00
- MLS#:
- PACE2511772
- Subdivision:
- State College Boro
ADDITIONAL INFORMATION
Once you step inside this home, youâll forget youâre in the State College Borough! Surrounded by Lederer Park on two sides with gorgeous mature trees and landscaping throughout the lot, this cedar-sided contemporary home is intertwined with traditional features and has so much to offer. The main floor features a unique two-story open floor plan kitchen with stunning custom cherry cabinets, granite counters and a view of the side deck. Entertaining is made easy with the family room located right off the kitchen with a cozy gas fireplace. There is an office space located right off the family room which also connects to the primary bedroom and both rooms feature a walkout to the private back deck. This bedroom also offers multiple closets and an attached on-suite bathroom with a beautiful, oversized tile shower. The second floor features a cozy loft space with plenty of bookshelves to personalize and make into your own comfy space. Two additional bedrooms with a full bath complete the second floor, one of which is overly spacious. The basement offers endless possibilities! With a bedroom, full bath, kitchenette, family room area, two additional rooms for storage or office space, and a private side entrance, this space would be great as an in-law suite.
- Type:
- Townhouse
- Sq.Ft.:
- 1,471
- Status:
- Active
- Beds:
- 2
- Year built:
- 2000
- Baths:
- 2.00
- MLS#:
- PACE2511742
- Subdivision:
- Village Heights
ADDITIONAL INFORMATION
Welcome to 356 Village Heights Drive, a beautifully designed single-floor, end-unit condo in a gated 55+ community. The open-concept layout seamlessly connects the kitchen, dining, and family room, featuring gorgeous built-ins, a gas fireplace, and sliding doors leading to a charming patio. The spacious primary bedroom comes with an en-suite bath, while an additional bedroom and full bath offer extra comfort. This home also includes a convenient laundry room and a one-car garage. The condo fee covers essential services such as lawn care, snow removal, landscaping, sewer, water, trash, exterior building maintenance, and common area insurance and maintenance. Village Heights offers fantastic amenities, including an indoor pool, hot tub, exercise room, and dining hall, making this a worry-free, upscale living experience.
- Type:
- Single Family
- Sq.Ft.:
- 768
- Status:
- Active
- Beds:
- 2
- Lot size:
- 0.22 Acres
- Year built:
- 1952
- Baths:
- 1.00
- MLS#:
- PACE2511676
- Subdivision:
- Panorama Village
ADDITIONAL INFORMATION
Welcome to this cozy and charming ranch-style home, ideal for downsizers or investors seeking a property for long-term rentals or an owner occupied short term rental. Featuring 2 bedrooms and 1 bath, this home boasts beautiful hardwood floors, a welcoming eat-in kitchen, and a relaxing patio. The living room is enhanced by a wood-burning fireplace, perfect for cozy fall evenings. Enjoy the spacious backyard and the convenient location, with easy access for work commutes, shopping, and just a 10-minute drive to Beaver Stadium. Schedule your showing today!
- Type:
- Office
- Sq.Ft.:
- 854
- Status:
- Active
- Beds:
- n/a
- Year built:
- 1985
- Baths:
- MLS#:
- PACE2511700
ADDITIONAL INFORMATION
This office building offers a prime location just a few blocks from Downtown State College, with excellent visibility from South Atherton/RT 322 Business. The available upstairs office unit features three private offices, a conference/media room, a full bathroom, and a kitchenette. It's an ideal space for a small business or start-up, combining ample space with affordability. The property boasts low maintenance needs, a newer heat pump, and numerous upgrades from its recent remodel. An HOA fee of $308/month covers common area maintenance, exterior building maintenance, sewer, snow removal, insurance, lawn maintenance, water & trash. Listing agent is related to the seller.
- Type:
- Single Family
- Sq.Ft.:
- 1,584
- Status:
- Active
- Beds:
- 3
- Lot size:
- 0.27 Acres
- Year built:
- 1956
- Baths:
- 2.00
- MLS#:
- PACE2511686
- Subdivision:
- State College Boro
ADDITIONAL INFORMATION
A solid, brick ranch in the heart of State College! This 3 bedroom, 2 bath home offers a convenient location less than 2 miles to downtown State College, Penn State campus, and Beaver Stadium. A sprawling, open concept kitchen creates a warm + welcoming atmosphere for friends + family to gather. The living room is light + bright with a large picture window, allowing ample natural light to illuminate the space. Three sizeable bedrooms and two full bathrooms round out the main floor. The expansive, unfinished basement offers so much potential for finishing. Enjoy the serene, fenced-in backyard from the private patio or around the firepit on a crisp fall night! Additional highlights include oil hot water baseboard heat, water softener, and a spacious .27-acre lot on a tree-lined street in State College.
- Type:
- Single Family
- Sq.Ft.:
- 3,042
- Status:
- Active
- Beds:
- 4
- Lot size:
- 0.35 Acres
- Year built:
- 2024
- Baths:
- 4.00
- MLS#:
- PACE2510212
- Subdivision:
- Stearns Crossing
ADDITIONAL INFORMATION
Welcome to Brand New 180 Mountain Laurel Drive in sought-after Stearns Crossing! This modern custom-built by Pinehurst Homes boasts high end finishes, nine-foot ceilings throughout the first floor, 4 bedrooms, and 3.5 baths including a first-floor generous owner's retreat boasts his and hers walk-in closets and a beautiful luxury bath w/ double sink vanity, shiplap accent wall, granite countertops, framed mirrors, and a large tiled shower with a partial glass door, rain head & hand-held sprayer, and heated ceramic tile floors. Gorgeous red oak hardwood flooring with a natural stain flows throughout the main floor, stair treads, upstairs hallway and first floor Ownerâs bedroom. The impressive chef's kitchen features custom, handmade solid-wood white shaker style cabinetry with soft close doors and drawers, a large center island with a breakfast bar & prep sink, granite countertops, gas fired stove top w/ pot filler faucet, GE stainless steel appliances, a tiled backsplash, huge walk-in pantry w/ custom cabinetry & shelving, and undercabinet, pendant & recessed lighting. But wait, there's more! The sizable dining room is perfect for entertaining, while the expansive family room that is open to the eat in kitchen has abundant windows, recessed lights, extra-large gas fireplace with stone hearth and steel mantle that is flanked by built in custom cabinets and shelves is great for relaxing or entertaining. The well-appointed second floor features three big bedrooms all with walk in closets and two additional full baths with custom cabinetry and granite countertops. Huge oversized two car garage with daylight full size windows. Downstairs, the unfinished basement has nine-foot ceilings, an egress window and pre-plumbed for future full bath. Relax on the covered front concrete porch, gather on the rear covered concrete patio w/ extra slab area w/ gas and water hookups for an outdoor kitchen, or have fun in the landscaped corner lot with beautiful views. Additional features: first floor laundry/mud room, 3 zone gas furnace for heat and AC, ERV system tied into the HVAC for efficiency and comfort, oak and rod iron stair railing, A short walk to Fogleman Fields and Spring Creek Elementary, and not far from Spring Creek Park. Conveniently located close to Penn State, Mt. Nittany Medical Center, downtown State College and the mall area, yet tucked away in a quiet part of town.
- Type:
- Single Family
- Sq.Ft.:
- 4,215
- Status:
- Active
- Beds:
- 5
- Lot size:
- 0.36 Acres
- Year built:
- 1994
- Baths:
- 4.00
- MLS#:
- PACE2511498
- Subdivision:
- Clover Highlands
ADDITIONAL INFORMATION
This charming home is sure to impress! Nestled in the highly sought-after Clover Highlands Neighborhood, discover the charm and elegance of 124 Aberdeen Lane. This expansive 3,180 sq ft home features 5 bedrooms and 3.5 bathrooms, all designed to provide an unparalleled living experience. Upon entering, you're greeted by 9-foot ceilings that lend an airy, open feel throughout and a two storied foyer. The main floor boasts a spacious kitchen equipped with hardwood floors, granite countertops and newer appliances including a coveted double oven, perfect for culinary enthusiasts. Entertain in one of the two living spaces that each feature a cozy fireplace or retreat to the charming office space for some quiet time. The spacious dining room is perfect for hosting dinner gatherings and the open living and kitchen floor plan give you an abundance of space. Ascend the staircase to the primary suite that is a true sanctuary, featuring vaulted ceilings, a massive closet and a luxurious en suite bathroom with a jetted tub and shower. The oversized windows frame beautiful views, making it a perfect escape at the end of the day. Four additional bedrooms and a full bathroom finish off the upstairs. Heading downstairs, the finished basement provides a large recreational space, full bathroom, utility room, bonus room and also features a wine cellar with functional cooler. Plenty of space to expand or utilize as storage making this home ideal for both relaxing and entertaining. The backyard space is just as impressive, with a fenced-in yard offering privacy and a serene setting. Enjoy evenings under the gazebo on the wood deck, complete with built-in benches, or harvest the organic bounty from mature fruit treesâplums, pears, cherries, and applesâall thriving on this spacious property. Located minutes from Spring Creek Park, Beaver Stadium, I-99, Shopping Centers and Mt. Nittany Medical Center, this impeccable home offers the best of both convenience and tranquility. Schedule your private tour today! Video Tour: https://youtu.be/8rh5GdUDIpY?si=Xt7_0vOj3u0xJ9Kr
- Type:
- Single Family
- Sq.Ft.:
- 2,538
- Status:
- Active
- Beds:
- 4
- Lot size:
- 0.43 Acres
- Year built:
- 1974
- Baths:
- 2.00
- MLS#:
- PACE2511314
- Subdivision:
- Centre Hills Village
ADDITIONAL INFORMATION
A home with a view is waiting for you. Discover this charming four-bedroom, two-bathroom home just down the road from the gorgeous Centre Hills Golf course! The upper cozy living room with a propane fireplace complements the open floor plan and is great for entertaining. Enjoy being the ultimate host in the recently (2019) renovated kitchen featuring an expansive island and stainless-steel appliances. Just adjacent be treated to stunning views of Mount Nittany from the large deck (replaced in 2021) where every day brings a new chance for an epic Sunrise. Each of the four bedrooms are generously sized, ensuring comfort for everyone. The first-floor bathroom has been beautifully updated, showcasing a double vanity and a newer tub and shower surround (2022) with smart functional built-in shelving. The lower level offers two additional bedrooms, a full bathroom, a family room with a second fireplace, and an oversized versatile laundry room that can double as a mudroom, craft room, workshop, or the ultimate catch-all space for a busy lifestyle. Come and experience the serene beauty and thoughtful updates at 860 Oak Ridge Avenue - your perfect State College retreat!
- Type:
- Single Family
- Sq.Ft.:
- 2,548
- Status:
- Active
- Beds:
- 4
- Lot size:
- 0.25 Acres
- Year built:
- 2015
- Baths:
- 4.00
- MLS#:
- PACE2511564
- Subdivision:
- Hunters Chase
ADDITIONAL INFORMATION
Immaculate craftsman style well maintained home in desirable Hunters Chase. This 4 bedroom, 3.5 bath home boasts 9' ceilings, a 2' living room extension, and a bright morning room. Hardwood floors span the main level, which is bathed in natural light. The spacious kitchen features granite countertops, kitchen island, a decorative hood with tile backsplash, recessed lighting, and an open flow into the living areaâideal for entertaining. The main floor also offers a versatile flex space, perfect for an office or formal dining, along with a convenient powder room. Upstairs, the generous owner's suite impresses with a vaulted ceiling, walk-in closet, dual sinks, and a sizeable walk-in shower with a glass enclosure and tile flooring. Three additional bedrooms, a full bath, and a laundry room provide plenty of convenience and space for everyone. The lower level includes a full bath with a built-in sauna, and the unfinished area is ready to be transformed into the rec room of your dreams. The 2-car garage offers additional storage space. This home overlooks the Happy Valley Winery Vineyard, offering breathtaking views of lush greenery and stunning sunsets. Don't miss the chance to experience this exceptional home!
- Type:
- Single Family
- Sq.Ft.:
- 2,097
- Status:
- Active
- Beds:
- 3
- Year built:
- 2015
- Baths:
- 4.00
- MLS#:
- PACE2511554
- Subdivision:
- Wiltree
ADDITIONAL INFORMATION
Low maintenance living at its finest in Wiltree Court! With a showcase of upgrades, this property is sure to stun. Granite countertops, beautiful kitchen cabinets, fabulous bathrooms, hardwood floors, and modern fixtures are just a few of the incredible features of this property. This interior unit delivers a spacious primary suite with a private full bath boasting a dual vanity + tile shower, and a walk-in closet with built-ins, two generously sized bedrooms, another full bath, and convenient 2nd floor laundry. The main living space boasts an open concept kitchen with granite countertops, ample cabinet space, and modern fixtures which extend into a combination living/dining room with a glass slider leading out to the private patio. You will appreciate the fully finished basement with an egress window, half bath, and recessed lighting. The monthly association dues cover water, sewer, trash, lawn care, snow removal, and exterior maintenance. A terrific investment in State College with close proximity to downtown & Penn State campus.
- Type:
- Single Family
- Sq.Ft.:
- 1,247
- Status:
- Active
- Beds:
- 2
- Year built:
- 1976
- Baths:
- 2.00
- MLS#:
- PACE2511488
- Subdivision:
- Amitie 1
ADDITIONAL INFORMATION
Calling all investors! Contemporary two bedroom with a loft condo in Amitie 1. This well-maintained property boasts a large living room with a vaulted ceiling, brick accent wall, fireplace, and loft above. The updated kitchen provides ample countertop and storage space. One bedroom and full bath is on the main level and the second bedroom and full bath is upstairs offering privacy from one another. Other features include central air conditioning, a skylight, in-unit washer and dryer, a balcony overlooking the common areas, a storage bin in the storage room, and an assigned parking space. Close to downtown State College and Penn State, on a bus line with a nearby stop, and walking distance to parks, schools, the YMCA, and restaurants and grocery shopping at Westerly Plaza Shopping Center. This unit is leased until the end of July, 2025.
- Type:
- Single Family
- Sq.Ft.:
- 996
- Status:
- Active
- Beds:
- 2
- Year built:
- 1976
- Baths:
- 1.00
- MLS#:
- PACE2511480
- Subdivision:
- Amitie 1
ADDITIONAL INFORMATION
Ground floor two bedroom contemporary condo in Amitie 1. Enjoy laminate flooring, a fireplace, and brick accent wall, and access to the courtyard patio from the living room. The remodeled kitchen provides ample countertop and cabinet space. Two good sized bedrooms, a full bath, and main floor laundry complete the unit. Other features include central air conditioning, a storage bin in the storage room, and an assigned parking spot. Close to downtown State College and Penn State, on a bus line with a nearby stop, and walking distance to parks, schools, the YMCA, and restaurants and grocery shopping at Westerly Plaza Shopping Center. Leased until July, 2025.
- Type:
- Single Family
- Sq.Ft.:
- 658
- Status:
- Active
- Beds:
- n/a
- Year built:
- 1966
- Baths:
- 1.00
- MLS#:
- PACE2511444
- Subdivision:
- Regency Square
ADDITIONAL INFORMATION
Welcome to this convenient condo in the heart of downtown State College, perfect for both primary residence and investment opportunities! Spacious studio unit remodeled in 2022 including stainless steel kitchen appliances, refreshed bathroom with contemporary fixtures, new flooring and paint. Enjoy the private balcony with views of Mt. Nittany! Convenience is key with mobile app-controlled laundry facilities and additional storage room for your belongings and bikes. The secure, locked building is equipped with a video intercom system, ensuring both safety and ease of access. Please note that undergraduates are not permitted as primary residents. Parking space is not included but seller has parking lease close by with opportunity for new buyer to lease! The $209/month condo fee covers common area insurance, cable, electricity, trash and recycling, water, sewer, maintenance and cleaning of common areas, exterior landscaping, and snow removal. Make this condo your next home or investment opportunity!
- Type:
- Other
- Sq.Ft.:
- n/a
- Status:
- Active
- Beds:
- n/a
- Lot size:
- 0.3 Acres
- Year built:
- 1958
- Baths:
- MLS#:
- PACE2511406
- Subdivision:
- Houserville
ADDITIONAL INFORMATION
Great investment property for professionals located on a quiet street just a short distance to campus and Spring Creek Park. The building consists of 4 units that are all fully rented each with one bedroom and one bath, three of the units are fully furnished. There is plenty of storage in the basement as well as a laundry room. This is a place where one can enjoy peacefulness as well as a natural trout stream, yet not be far from the amenities of State College. Sellers would like to do a 1031 Exchange with the sale of this property, so Buyer shall be willing to sign necessary documentation for this. There is ample parking included as well. 24 HOUR NOTICE REQUIRED FOR SHOWINGS
- Type:
- Single Family
- Sq.Ft.:
- 2,188
- Status:
- Active
- Beds:
- 4
- Lot size:
- 0.25 Acres
- Year built:
- 1955
- Baths:
- 2.00
- MLS#:
- PACE2511386
- Subdivision:
- State College Boro
ADDITIONAL INFORMATION
Charming 4 bedroom, 2 bath Borough rancher. This nicely landscaped property is located on a quiet cul-de-sac street within walking distance to schools, pool, parks and downtown. Recent updates include replacement windows, newer gas furnace and central air, plus new roof in 2019. Cute sunroom adjoins the expansive covered porch and open deck. Recent carpet removal exposes the original hardwood floors. Large, 1-car garage with additional storage space.
© BRIGHT, All Rights Reserved - The data relating to real estate for sale on this website appears in part through the BRIGHT Internet Data Exchange program, a voluntary cooperative exchange of property listing data between licensed real estate brokerage firms in which Xome Inc. participates, and is provided by BRIGHT through a licensing agreement. Some real estate firms do not participate in IDX and their listings do not appear on this website. Some properties listed with participating firms do not appear on this website at the request of the seller. The information provided by this website is for the personal, non-commercial use of consumers and may not be used for any purpose other than to identify prospective properties consumers may be interested in purchasing. Some properties which appear for sale on this website may no longer be available because they are under contract, have Closed or are no longer being offered for sale. Home sale information is not to be construed as an appraisal and may not be used as such for any purpose. BRIGHT MLS is a provider of home sale information and has compiled content from various sources. Some properties represented may not have actually sold due to reporting errors.
