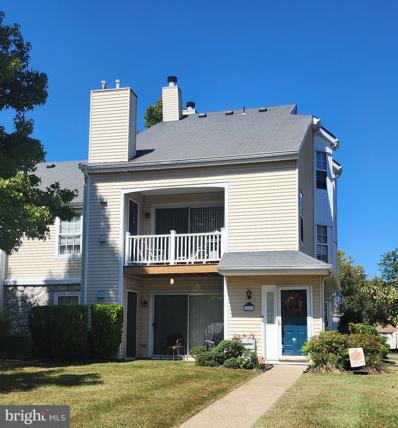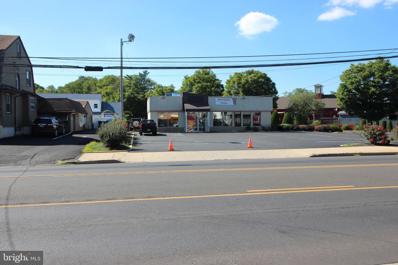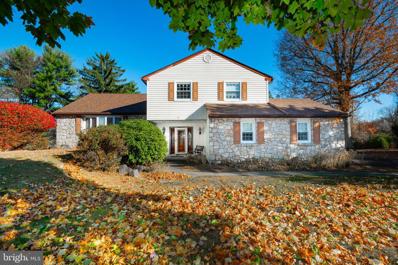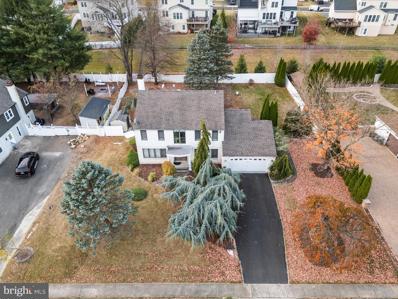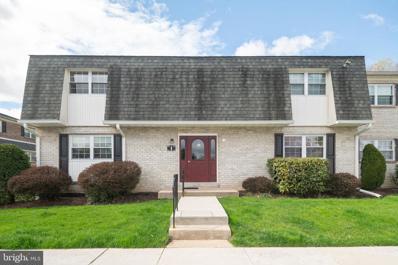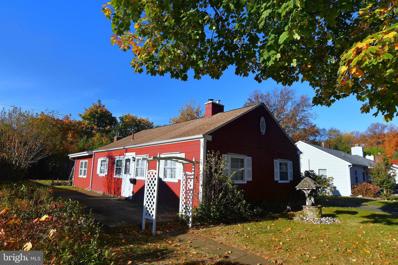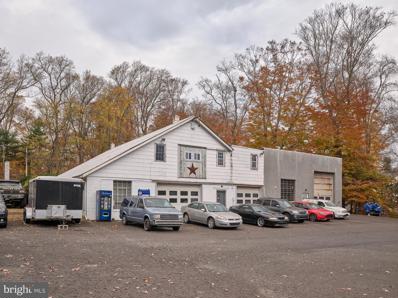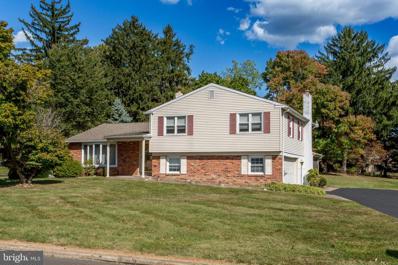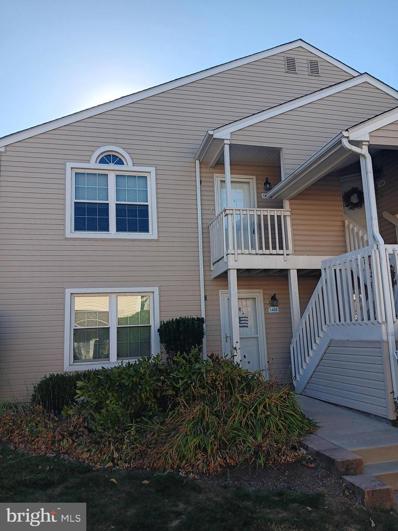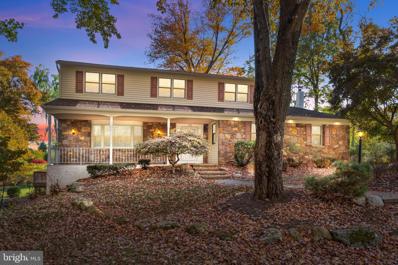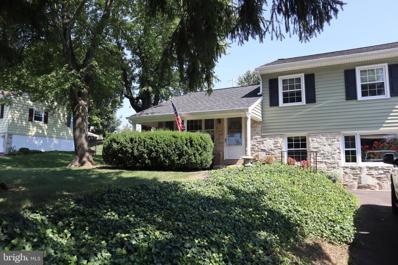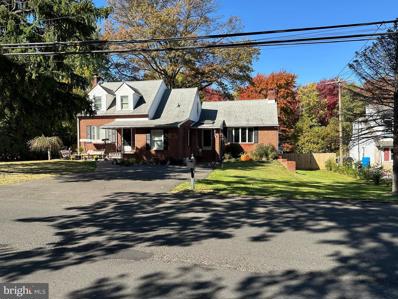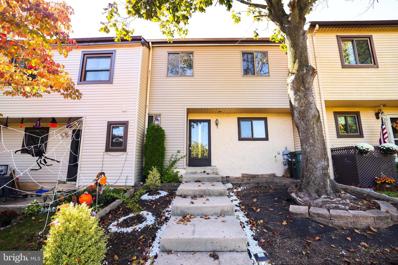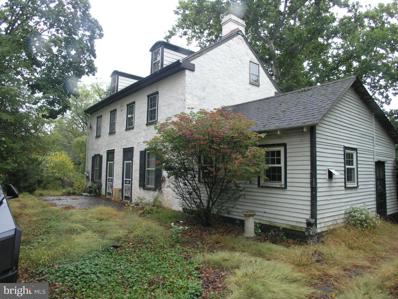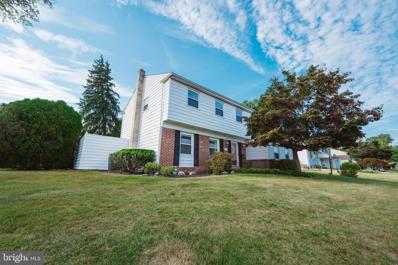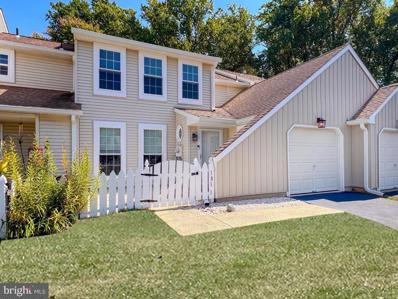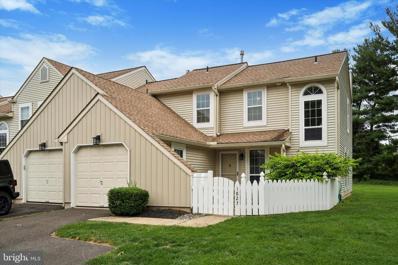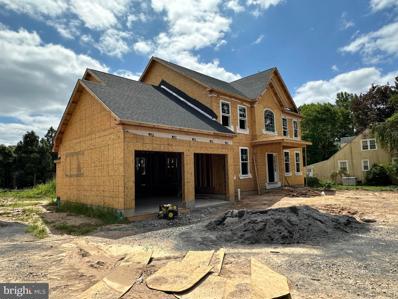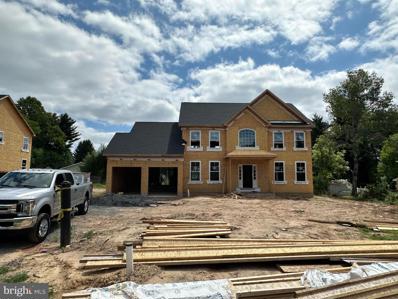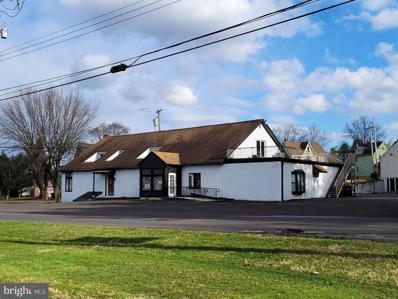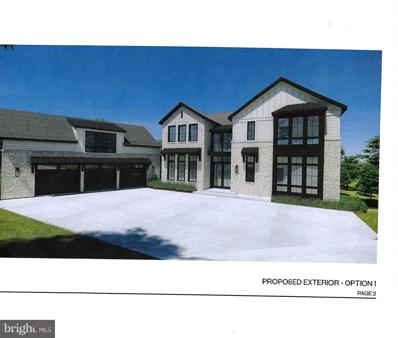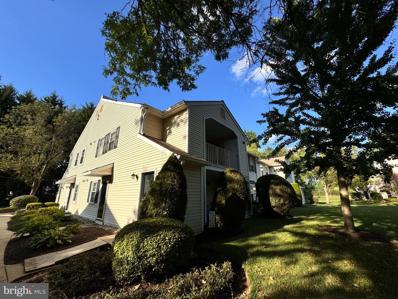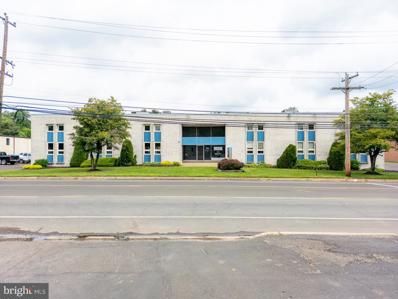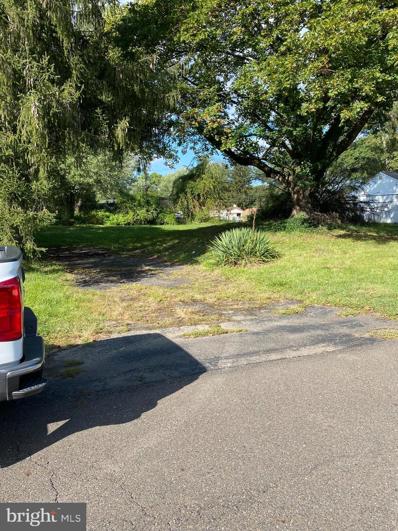Southampton PA Homes for Rent
- Type:
- Single Family
- Sq.Ft.:
- n/a
- Status:
- NEW LISTING
- Beds:
- 2
- Year built:
- 1988
- Baths:
- 2.00
- MLS#:
- PABU2082338
- Subdivision:
- Tapestry
ADDITIONAL INFORMATION
Welcome to this rarely offered, second floor, 2 bedroom, 2 bath condo with a balcony and loft w/fireplace in the desirable Tapestry Community in the heart of Holland. Walkable to the elementary and high school. The HOA amenities include a community outdoor pool, basketball and tennis courts, playground and clubhouse. Great location in the award winning Council Rock School District!
$1,499,000
554 2ND Street Pike Southampton, PA 18966
- Type:
- Retail
- Sq.Ft.:
- 1,645
- Status:
- NEW LISTING
- Beds:
- n/a
- Lot size:
- 0.44 Acres
- Year built:
- 1980
- Baths:
- MLS#:
- PABU2083918
ADDITIONAL INFORMATION
Great Business location. High traffic. Intersection of 2 major street in the heart of Southampton. Approx. 20,000 +/- car pass each day. Booming population. Great Demographic. street with 20 car +/- car parking. Former successful donut shop.
- Type:
- Single Family
- Sq.Ft.:
- 1,556
- Status:
- NEW LISTING
- Beds:
- 4
- Lot size:
- 0.82 Acres
- Year built:
- 1975
- Baths:
- 3.00
- MLS#:
- PABU2083722
- Subdivision:
- Willow Greene So
ADDITIONAL INFORMATION
Welcome to One Granary Ct, a lovely maintained split level home located on a serene cul-de-sac in Willow Green South, which is in the renowned Council Rock School District! This home offers so much, and it awaits it's new owners to add their personal touch! You will immediately feel comfortable in this home because it offers spacious rooms, four sizable bedrooms, two full baths, primary bedroom with an en- suite, a powder room on the main level, a large windowed living room, formal dining room, and eat in kitchen. Step down into the a roomy den with an inviting wood burning, brick fireplace. From the den walk through the sliding glass doors into an inviting, enclosed sunroom, perfect for entertaining and relaxing. Another bonus, is the full-finished basement which is large and perfect for a playroom, home office, storage, exercise room etc. . Additionally, there is a convenient first floor laundry room with newer front loading washer and dryer, and an attached two car garage. This home is convenient to major roadways, shopping and restaurants.
- Type:
- Single Family
- Sq.Ft.:
- 3,375
- Status:
- Active
- Beds:
- 4
- Lot size:
- 0.35 Acres
- Year built:
- 1988
- Baths:
- 4.00
- MLS#:
- PABU2083006
- Subdivision:
- Longfield Woods
ADDITIONAL INFORMATION
Welcome to this beautiful single home in immaculate condition containing 4 bedrooms, 3 full and 1 half bathrooms in Longfield Woods Subdivision. Enter this colonial center hall house through a 2-story foyer with a front palladium window that offers plenty of natural sunlight. Large custom kitchen offers the center island with wine refrigerator, granite countertops, ceramic floors and backsplash, upgraded stainless steal appliances, gas cooktop with hood and spacious breakfast area. The breakfast area boosts two skylights, hardwood floors and access to the back yard with pawed patio through the spectacular casement glass door. The kitchen overlooks the formal dining room and family room with a wood burning fireplace. The spacious tastefully decorated dining room includes hardwood floors and custom crown moldings. An additional mudroom/laundry area with separate outside entry and conveniently located powder room completes the main floor. The second floor features: Main bedroom with hardwood floors, vaulted ceilings and large walk-in closet with custom organizers. The main bathroom has two windows and skylights with luxurious furnishings, vaulted ceiling, make up area, free standing bath tub, bidet and heated ceramic floors. Separate stall shower is equipped with a steam room! Updated hallway full bathroom and 3 other nicely sized bedrooms completes the upstairs level. Fully finished basement offers a spacious recreation area with custom bar, separate workshop or hobby room, full bathroom and sauna with chill out area. You will also find plenty of storage space and a cedar closet. Well maintained 2-car garage provides you with additional convenient storage space. Private fenced back yard has the perfect shape and size, wooden deck and shed for yard tools and lawn mower. Convenient location and great neighborhood completes this magnificent place, which can become your next home!
$1,490,000
506 Lower Holland Road Southampton, PA 18966
- Type:
- Single Family
- Sq.Ft.:
- 4,400
- Status:
- Active
- Beds:
- 4
- Lot size:
- 1 Acres
- Baths:
- 5.00
- MLS#:
- PABU2083010
- Subdivision:
- None Available
ADDITIONAL INFORMATION
New Construction to be built
- Type:
- Single Family
- Sq.Ft.:
- n/a
- Status:
- Active
- Beds:
- 1
- Year built:
- 1988
- Baths:
- 1.00
- MLS#:
- PABU2082876
- Subdivision:
- Hampton Crossing
ADDITIONAL INFORMATION
Welcome to 598 Belmont Avenue #I108, a charming and well-maintained 1-bedroom, 1-bath condo in desirable Hampton Crossing Community. Step into a spacious living area perfect for relaxation or entertaining, leading to an eat-in kitchen with sliding glass doors that open to your own private balconyâideal for enjoying your morning coffee or evening breeze. This condo includes a convenient in-unit washer and dryer, adding ease to your daily routine. The community offers a refreshing pool for warm-weather enjoyment and a well-kept atmosphere. A perfect opportunity for those seeking comfort and convenience in a great location! Less than a 10 minute walk to the Southampton Regional Rail/Train Station, with tons of great bars/restaurants nearby, including: Maggio's Restaurant, Steam Pub, Las Magaritas 2, and so much more. This won't last long! Schedule a tour while you still can.
- Type:
- Single Family
- Sq.Ft.:
- 1,224
- Status:
- Active
- Beds:
- 3
- Lot size:
- 0.21 Acres
- Year built:
- 1954
- Baths:
- 1.00
- MLS#:
- PABU2082800
- Subdivision:
- Willow Penn
ADDITIONAL INFORMATION
Investment Opportunity!! 1st floor living here with a 3 bedroom Ranch home with an "Over-Sized" 2+ car detached garage in the quiet neighborhood setting of Willow Penn. Large Living Room with wood burning stove. Big "Eat-In" Kitchen. Fantastic Family Room accented with cathedral ceilings, bar area & brick fireplace. Gas Forced Hot Air Heating System. Home needs renovating through out. Restore this home back to it's original glory. Home being sold in "as-is" condition. It's a great place to call "HOME"!
$1,499,900
522 Bustleton Pike Southampton, PA 18966
- Type:
- Other
- Sq.Ft.:
- 4,500
- Status:
- Active
- Beds:
- n/a
- Lot size:
- 1.97 Acres
- Year built:
- 1970
- Baths:
- 2.00
- MLS#:
- PABU2082826
ADDITIONAL INFORMATION
Welcome to Tom's Auto repair garage, serving the Bucks county area. for over 20 years. Located at the intersection of Bustleton Pike and Lower Holland Rd. Situated with premier road frontage, this property can be seen in every direction. The parcel of land is over 1.969 acres of land. Currently the property class is commercial, the zoning is R1. The current owner operates his successful auto repair shop, and leases out storage space to several local businesses. All leases are gentleman, and most would like to continue the business arraignment. An added bonus to the building is the second floor with wide open space, and a locked storage room space. the second floor can be used for multiple purposes. The entry to the second floor is a back interior staircase. The building is over 4500 sq ft, is used 100 % for an Auto repair shop, contains main office and service area, bathrooms, supply retail area, multiple storage rooms, 5 lifts, 4 garage door entryway, multiple singe entry doors, a finished second floor with a locked storage area, wide open land space all wrapped up in a premier location at 522 Bustleton Pike. Do Not Enter with out your realtor or a scheduled appointment with listing agent. Sellers are looking for a quick closing, and can have the entire shop emptied or new buyer can purchase inventory.
- Type:
- Single Family
- Sq.Ft.:
- 2,184
- Status:
- Active
- Beds:
- 4
- Lot size:
- 0.64 Acres
- Year built:
- 1966
- Baths:
- 3.00
- MLS#:
- PABU2080678
- Subdivision:
- Wood Lake
ADDITIONAL INFORMATION
Welcome to your dream home in the heart of scenic Bucks County! This meticulously maintained 4-bedroom, 2.5-bath split-level gem sits on an impressive, over half-acre lot, offering boundless possibilities for outdoor living, entertaining, or expanding your personal haven. Inside, you'll find a bright, airy layout featuring a spacious eat-in kitchen, a formal dining room, and a sunlit living room. Relax by the inviting fireplace in the family room, which leads to a screened porch overlooking the sprawling backyardâperfect for sipping morning coffee or enjoying evening breezes. Imagine the opportunities that await with all that land. With central air, an inside-access 2-car garage, a long multi-car driveway, and a large attic for all your storage needs, this home is ready for your personal touch. Located in the highly sought-after Council Rock School District and just minutes from Newtownâs vibrant town center, the PA Turnpike, I-295, and Route 1, this property offers the perfect blend of suburban tranquility and convenience. Donât miss your chance to own this slice of Bucks County paradise!
- Type:
- Single Family
- Sq.Ft.:
- n/a
- Status:
- Active
- Beds:
- 1
- Year built:
- 1984
- Baths:
- 1.00
- MLS#:
- PABU2082110
- Subdivision:
- Village Shires
ADDITIONAL INFORMATION
Very nice Second Floor 1 Bedroom 1 Bath Condo located in Beacon Hill! Living Room with Cathedral Ceiling opens into Dining Area with sliding glass doors to newer composite balcony with storage closet. Kitchen has small breakfast bar, dishwasher, electric cooking. Master Bedroom offer large walk-in closet with attic storage, access to stackable washer/dryer and full bathroom. Newer windows, paint, flooring in kitchen and entrance and carpets. Newly installed Heater/AC...2023. Great starter home or investment property.
- Type:
- Single Family
- Sq.Ft.:
- 3,964
- Status:
- Active
- Beds:
- 4
- Lot size:
- 1.01 Acres
- Year built:
- 1976
- Baths:
- 3.00
- MLS#:
- PABU2082038
- Subdivision:
- 000
ADDITIONAL INFORMATION
OPEN HOUSE SUNDAY, NOVEMBER 24, 2024 2pm to 4 pm This spectacular custom 3964 square foot Colonial home is much larger that in appears from the front and is nestled under large shade trees on a picturesque 1+ acre lot with a breathtaking view of the park-like setting yard and located on a quiet cul-de-sac street in Upper Southampton Township, Bucks County. Step into this home from the charming front porch into the foyer that leads to the open atmosphere of the main level. To the left offers an elegant living room with bay window allowing for a generous amount of natural sunlight and a formal dining room with large storage closet. The sweeping updated kitchen, a chef's dream, boasts an abundance of 42 inch cabinetry with storage space including a sizable pantry, multiple food prep areas, a generous island with sink and breakfast bar, oven with cooktop, built-in micro wave, dishwasher, stainless refrigerator, ceramic tile flooring, upgraded countertop. The kitchen includes the addition of a sun-drenched breakfast room and is complemented by a wall of windows and French door to rear deck. The open concept layout offers a vast family room with wood-burning brick fireplace flanked by built-ins, beamed ceilings, additional built-ins & picture window overlooking the rear yard. A separate laundry room and half bath complete the first floor. This unique and spacious home is flooded with natural light ensuring a versatile environment for everyday living and a bright and cheerful gathering and entertaining place for family and friends rain or shine. On the upper level you will find a serene master retreat complete with an en suite featuring vaulted ceiling and skylight, upgraded cabinetry, tile flooring, walk-in shower & soaking tub. There are three additional bedrooms with sizeable closets and hall bathroom . The outside living offers an enormous two level deck, Extensive landscaping with a beautiful array of flowering plants and shrubs. Additional highlights include a 2-story addition expanding the kitchen and master suite, ceiling fans, recessed lighting, 3-story ELEVATOR, 4 zoned oil heat, laundry chute, full house generator energized by external propane, basement, 2 + car garage, massive deck, whole house fan and maintenance free stone and vinyl siding. This home is located close to shopping centers, dining establishments, schools & major commuting routes. Centennial School District!
- Type:
- Single Family
- Sq.Ft.:
- 1,650
- Status:
- Active
- Beds:
- 3
- Lot size:
- 0.25 Acres
- Year built:
- 1958
- Baths:
- 2.00
- MLS#:
- PABU2080470
- Subdivision:
- Upper Southampton
ADDITIONAL INFORMATION
This charming 3 bedroom 2 full bath split level is ready to move in! Interior designer touches and generous updates: new kitchen appliances, cabinets, floors hardware and fresh paint, Charming front porch entrance ready for rocking chairs or gorgeous plants. Walk into the living room/dining room/kitchen open floor plan with plenty of windows for natural sunlight. The bonus room boasts of gorgeous, custom built-ins and a full bathroom with radiant floors. Side door of bathroom grants access to a quiet patio area. Sliders open to the deck where you can enjoy your morning coffee with a quaint english garden back-drop. The second level has 3 bedrooms and 1 full bath. Step down to the family room with a wood burning fireplace. Ready for you to create your own entertaining space. Amenities of this property include: 3 car garage with plenty of storage and the slab is ready for a new shed. The central A/C is less than 2yrs. Located near schools, plenty of shops and restaurants.
$574,999
68 New Road Southampton, PA 18966
- Type:
- Single Family
- Sq.Ft.:
- 2,355
- Status:
- Active
- Beds:
- 4
- Lot size:
- 0.46 Acres
- Year built:
- 1956
- Baths:
- 2.00
- MLS#:
- PABU2081448
- Subdivision:
- Huntingdon Hills
ADDITIONAL INFORMATION
Don't miss this beautiful Upper Southampton home in the award-winning Centennial School District! This home offers plenty of room to enjoy the indoor and the outdoors! The main level offers a huge dining area with tons of recess lighting t/o. The open modern eat-in kitchen features granite counters, tons of cabinetry, a large Granite Island, stainless steel appliances, separate area for cooking & additional cabinetry! Adjacent is the huge family room which offers a cozy space to relax with family and friends in front of the wood-burning fireplace. The family room also has its own front entryway, access to the large rear breeze Patio that overlooks the oversized backyard with beautiful mature trees. A large shed ,Fenced in four raised bed garden and a standalone greenhouse. There is also a full attic above the family room. On the main floor, you will also find a full bathroom w/shower for convenience, and a bonus room which can be utilized as den/office space or can be used as an additional bedroom. Upstairs features a cozy master bedroom and 2 additional bedrooms w/ample closet space. There is a modern 3 pc. bathroom. The home also includes a studded but unfinished basement with laundry area and walkout to the huge rear yard perfect for all season enjoyment! Adjacent to the basement, there is a huge bonus storage room (18x23) with shelving and its own private entryway. This Property is conveniently located, close to local Shops and Dining. Entry to the Newtown Rail walking Trail is 1/4 block away. Veteran park and playground is at end of block. Close proximity to Turnpike for ease of commuting. Schedule your showing today!!!
$439,900
150 Knox Court Southampton, PA 18966
- Type:
- Single Family
- Sq.Ft.:
- 2,002
- Status:
- Active
- Beds:
- 3
- Lot size:
- 0.04 Acres
- Year built:
- 1983
- Baths:
- 3.00
- MLS#:
- PABU2081104
- Subdivision:
- Tapestry
ADDITIONAL INFORMATION
Step into this inviting interior row townhouse offering 1,572 square feet of living space spread over two levels. Built in 1983, this well-maintained property combines classic charm with modern comforts. The main level features a spacious living area, dining space, and a well-equipped kitchen with ample storage and counter space. A convenient half bath is also located on this level. Upstairs, you'll find three bedrooms, including a master suite with its own private bath, along with another full bath for the additional bedrooms. The fully finished basement provides extra living space, perfect for a family room or home gym. Outside, a private patio offers a spot for outdoor relaxation. Also, the community offers a pool and tennis courts for outdoor recreation. With its prime location, you'll enjoy easy access to amenities and transportation. Plus, it's within walking distance to one of the highest rated schools in Bucks county, adding extra appeal for families. Schedule a showing today and discover all this property has to offer!
$1,150,000
800 New Road Southampton, PA 18966
- Type:
- Land
- Sq.Ft.:
- n/a
- Status:
- Active
- Beds:
- n/a
- Lot size:
- 9.4 Acres
- Baths:
- MLS#:
- PABU2080516
ADDITIONAL INFORMATION
*******Highly desirable Location ******** Located close to the corner of Hatboro Road And New Road******** See Documents Icon for Soil reports and proposed plot plan, Ariel Photo ********* all lots over an acre. Lot( 1) 4 + Acres must be subdivided with existing structures Well and Septic Lot. Lot (5 ) 1.02 Acre Well and septic. Lot .(2)1.01 Acre Public Water and Sewer. Lot (3)1.11 Acre Public Water and Sewer. Lot(4)1.14 Acre Public Water and Sewer
- Type:
- Single Family
- Sq.Ft.:
- 2,887
- Status:
- Active
- Beds:
- 4
- Lot size:
- 0.32 Acres
- Year built:
- 1962
- Baths:
- 3.00
- MLS#:
- PABU2079342
- Subdivision:
- Burgundy Hills
ADDITIONAL INFORMATION
Welcome to this single-family colonial in desirable Burgundy Hills Community in Upper Southampton! This spacious home features 4 bedrooms and 2.5 baths, offering a perfect blend of comfort and functionality. The main floor boasts luxurious vinyl plank flooring throughout, providing both elegance and durability. Formal Living room and dining room along with updated kitchen and breakfast area are all on main level. The heart of the home is the inviting family room addition, which offers ample space for relaxation and entertaining. Additionally, this versatile area could easily serve as an in-law suite, making it a flexible option for multigenerational living or guest accommodations. The property includes a two-car side garage and a full basement, offering plenty of storage and expansion potential. The mixed-use residential and professional zoning adds an extra layer of convenience, making it ideal for those who might want to run a small business from home. Enjoy the best of both worlds with this beautiful homeâmodern comforts, classic charm, and the flexibility to suit your lifestyle needs. Donât miss your chance to make this exceptional property your own!
- Type:
- Single Family
- Sq.Ft.:
- 1,810
- Status:
- Active
- Beds:
- 3
- Lot size:
- 0.07 Acres
- Year built:
- 1984
- Baths:
- 3.00
- MLS#:
- PABU2077574
- Subdivision:
- Huntingdon Brook
ADDITIONAL INFORMATION
Welcome Home! Opportunity knocks to own a rarely offered residence for sale in the beautiful Huntingdon Brook subdivision. This park-like, community, with its well maintained streets, offers residents spaces to meet or simply relax at its' fenced-in pool/lounge area with umbrellas, the covered open porch with picnic tables, and at two communuity tennis courts. The award winning design of this community, lends itself to delightful long walks to get your steps in, too! On a quiet alcove, far from the noise of traffic, you will find 1811 Morris Circle. This private cul-de-sac with a central landscaped island, is an attractive front view to welcome you home. Parking amenities are plentiful. Your site includes a newly installed driveway with parking for two cars. You also have a one car built-in garage to use as you desire. Off street parking spaces provide additional parking as needed. Find two front entrances to this home. Inside the picket fence is a hardscaped courtyard, leading to the front porch door with safety combination lock. Entrance two is through a remote operated garage door, then directly into your home. This home is "The Providence Model". With 1,810+/- livable square feet above grade, it is the largest above grade floor area model built in Huntingdon Brook. From both front entrances to inside, you'll find yourself at the tiled foyer area, level one. Notice a generous living room and dining area with architectural tray ceiling to the left, and on the right is a powder room, coat closet, and direct passage hallway to the kitchen. All carpet and padding in the living room, dining area, hallway, stairs, and family room (to the rear) is recently installed Flowing past the living room/dining area, you'll find the rear section of level one, including the family room and adjoining eat-in kitchen. The kitchen is a recent remodel, including appliances (oven and dishwasher have not yet been used) and luxury plank floor cover. These rooms to the rear, offer a delightful park-like view. Through the family room door, you step outside to the patio for one of the prettiest views in the community. Enjoy fall foliage and other seasons, with comfort that the community landscapers immaculately maintain the grounds for you. Heading back inside, walk toward the foyer, and ascend to your level two suite of rooms including: A spacious primary bedroom, generous walk-in closet, and private ensuite bathroom, two additional bedrooms (or other use rooms) each with sliding door double closets and lovely wooded view, a hallway tiled full bathroom, and a convenient second level laundry area, where you need it! Level two features include all freshly painted ceilings and walls, recently installed luxury plank floor cover in the primary bedroom, and a modern sparkling ensuite bathroom that was completely renovated. Throughout this home are energy saving features including a whole house thermostat, and the insulated glass windows are all recently replaced throughout the home In adddition to recreational amenties, lawn and snow maintenance, your low monthly fee at Huntingdon Brook includes maintenance-repair-replacement of your roof, siding, soffits, fascia, and dryer vent cap Connect easily to major highways: three miles to the Pennsylvania Turnpike, ten minutes to Route I95, minutes drive to many restaurants, service providers, malls, and other neighborhood amenities. This home has been meticulously maintained. All you need to do is pack your bags, and move right in!
- Type:
- Townhouse
- Sq.Ft.:
- 1,646
- Status:
- Active
- Beds:
- 3
- Year built:
- 1984
- Baths:
- 3.00
- MLS#:
- PABU2077450
- Subdivision:
- Huntingdon Brook
ADDITIONAL INFORMATION
*** NEW HVAC*** NEW WATER HEATER***NEW HOA APPROVED CHIMNEY CERT***NEW WASHER/DRYER***NEW CARPETS AND PAINT THROUGHOUT***NEW PRICE*** Welcome to 1827 Hennessy! This delightful end-unit townhome in the sought-after Huntingdon Brook community offers comfort and space. With 3 spacious bedrooms and 2.5 bathrooms, this townhome is designed to accommodate your lifestyle needs effortlessly. The inviting living area boasts a classic working wood fireplace, perfect for cozying up on chilly evenings. The open-concept design allows for seamless flow between the living room, dining area, and kitchen, making it ideal for both everyday living and entertaining guests. Each bedroom is generously sized, providing ample closet space. The master suite with its vaulted ceiling, includes a private full bathroom for added convenience. Additional highlights include ample storage space above the garage and behind the first floor coat closet. An outdoor patio, and access to community amenities and a beautiful pool and tennis courts that enhance your living experience. Enjoy the tranquility of this charming neighborhood while being just moments away from local shopping, dining, parks, and recreational options. Don't miss the opportunity to make this adorable townhome your own. Move in just in time to celebrate the holidays!
- Type:
- Single Family
- Sq.Ft.:
- 2,800
- Status:
- Active
- Beds:
- 4
- Lot size:
- 0.5 Acres
- Year built:
- 2024
- Baths:
- 4.00
- MLS#:
- PABU2078132
- Subdivision:
- Upper Southampton
ADDITIONAL INFORMATION
Beautiful luxury new construction in desirable Upper Southampton Township !! Located minutes from all the shopping and eateries at " The Market at Huntingdon Valley " Only 2 available . 4 bedrooms , 2.5 baths main and upper floor . Full large rear walk out basement . 2 car front garage . Appx 2800 sq ft 1st and 2nd floor . appx 1300 sq ft basement . Price is $900k with unfinished basement . $965k with finished basement and full bath in basement . Large half acre lots . 1st floor offers front door with covered patio roof , 2 story foyer entry . Power room off hall . Off the side to study and laundry room with entrance to 2 car garage . Living room off hall way leading into the formal dining room . Large island kitchen with new appliances including microwave/dishwasher/gas range and refrigerator. stainless steel sink . Large breakfast area off kitchen leading into the family room with gas fireplace and vaulted ceiling . Sliders off the family room to a large 14 x25 foot deck . 2nd floor offers 3 nice size bedrooms with carpets or Lux Vinyl tile , all have closets , hall bath with large double sinks and shower tub combo . Primary bedroom with large full primary bath with soaking tub , stall shower and double sink cabinet . Large walk in closet . Large walk out basement with roughed in plumbing for full bath , sump pit and pump . Dual Zone HVAC , 200 amp electric breaker box . Builder is offering a finished basement with full bath at $965k . Expected delivery late December 2024 or early January 2025 . Please dont not visit the homes without an appointment - this is a live construction site . By appointment only . All details,dimensions, and finishes are approximate, buyers and buyers agents must do their due diligence with verify all information . The builder reserves the right to substitute finishes and make small changes if needed.
- Type:
- Single Family
- Sq.Ft.:
- 2,800
- Status:
- Active
- Beds:
- 4
- Lot size:
- 0.5 Acres
- Year built:
- 2024
- Baths:
- 4.00
- MLS#:
- PABU2077988
- Subdivision:
- Upper Southampton
ADDITIONAL INFORMATION
Beautiful luxury new construction in desirable Upper Southampton Township !! Located minutes from all the shopping and eateries at " The Market at Huntingdon Valley " Only 2 available . 4 bedrooms , 2.5 baths main and upper floor . Full large rear walk out basement . 2 car front garage . Appx 2800 sq ft 1st and 2nd floor . appx 1300 sq ft basement . Price is $900k with unfinished basement . $965k with finished basement and full bath in basement . Large half acre lots . 1st floor offers front door with covered patio roof , 2 story foyer entry . Power room off hall . Off the side to study and laundry room with entrance to 2 car garage . Living room off hall way leading into the formal dining room . Large island kitchen with new appliances including microwave/dishwasher/gas range and refrigerator. stainless steel sink . Large breakfast area off kitchen leading into the family room with gas fireplace and vaulted ceiling . Sliders off the family room to a large 14 x25 foot deck . 2nd floor offers 3 nice size bedrooms with carpets or Lux Vinyl tile , all have closets , hall bath with large double sinks and shower tub combo . Primary bedroom with large full primary bath with soaking tub , stall shower and double sink cabinet . Large walk in closet . Large walk out basement with roughed in plumbing for full bath , sump pit and pump . Dual Zone HVAC , 200 amp electric breaker box . Builder is offering a finished basement with full bath at $965k . Expected delivery late December 2024 or early January 2025 . Please dont not visit the homes without an appointment - this is a live construction site . By appointment only . All details,dimensions, and finishes are approximate, buyers and buyers agents must do their due diligence with verify all information . The builder reserves the right to substitute finishes and make small changes if needed.
- Type:
- Other
- Sq.Ft.:
- 5,000
- Status:
- Active
- Beds:
- n/a
- Lot size:
- 0.71 Acres
- Year built:
- 1984
- Baths:
- MLS#:
- PABU2077742
ADDITIONAL INFORMATION
Rare opportunity to purchase a stand-alone professional office/retail property on busy Bustleton Pike! This prime location offers excellent visibility with a high traffic count. The property features a top-floor apartment of approximately 1,200 sq ft, currently generating rental income. The first floor, approximately 3,480 sq ft, is ready for you to customize to suit your needsâperfect for medical or professional office space. Additionally, there is plenty of parking available!
$1,850,000
1502 Chinquapin Road Southampton, PA 18966
- Type:
- Single Family
- Sq.Ft.:
- 5,979
- Status:
- Active
- Beds:
- 5
- Lot size:
- 1.16 Acres
- Baths:
- 7.00
- MLS#:
- PABU2076636
- Subdivision:
- Non Available
ADDITIONAL INFORMATION
Beautiful new construction in Council Rock School District! Modern open floorplan that will bring ample amounts of natural sunlight...high ceilings...gourmet kitchen boasting ample solid wood cabinetry...soft close drawers...Wolf and Sub-Zero appliances...solid wood floors throughout the 1st and 2nd floors...upgraded plumbing and recessed lighting ...upgraded detailed moulding package included...solid wood interior doors...large format Porcelain tile in all bathrooms...carriage style garage doors...expanded rear deck with cable wire railings...full walk-out lower level...elevator included to service all 3 levels...many options to choose from!
- Type:
- Single Family
- Sq.Ft.:
- 968
- Status:
- Active
- Beds:
- 2
- Year built:
- 1986
- Baths:
- 1.00
- MLS#:
- PABU2076768
- Subdivision:
- Steamboat Station
ADDITIONAL INFORMATION
Discover the charm of this inviting second-floor condo featuring two spacious bedrooms and one bath. Step into the spacious living room and dining room combination, perfect for entertaining or unwinding after a long day. The kitchen is well-equipped with modern conveniences, including a dishwasher, refrigerator, and garbage disposal, making meal prep a breeze. The main bedroom boasts a walk-in closet, providing ample storage for all your belongings. Enjoy your morning coffee or an evening sunset on the deck off the living room, which also includes a handy storage closet for extra convenience. This condo is a perfect blend of comfort and functionality. with natural gas heat and central air. Close to main roads and shopping.
- Type:
- Office
- Sq.Ft.:
- 23,850
- Status:
- Active
- Beds:
- n/a
- Lot size:
- 1.5 Acres
- Year built:
- 1976
- Baths:
- MLS#:
- PABU2073768
ADDITIONAL INFORMATION
This one-of-a-kind warehouse turned flex-office space is ideal for a growing business looking for expansion or an opportunistic investor looking to add a trophy asset to their portfolio. This 24,000 square-foot commercial building sits on a 1.5 acre parcel of land. The property features over 20 offices, conference rooms, and multimedia rooms, to go along with 70+ parking spaces. The property is in immaculate condition, has been meticulously maintained, and thoughtfully updated over the years. A large open layout along with a surplus of office space ranging in size and shape provides an endless opportunity for future owners!
- Type:
- Land
- Sq.Ft.:
- n/a
- Status:
- Active
- Beds:
- n/a
- Lot size:
- 0.46 Acres
- Baths:
- MLS#:
- PABU2058072
ADDITIONAL INFORMATION
Council rock school district. Vacant lot in existing neighborhood. New construction in Northampton ranges from 750-850K.
© BRIGHT, All Rights Reserved - The data relating to real estate for sale on this website appears in part through the BRIGHT Internet Data Exchange program, a voluntary cooperative exchange of property listing data between licensed real estate brokerage firms in which Xome Inc. participates, and is provided by BRIGHT through a licensing agreement. Some real estate firms do not participate in IDX and their listings do not appear on this website. Some properties listed with participating firms do not appear on this website at the request of the seller. The information provided by this website is for the personal, non-commercial use of consumers and may not be used for any purpose other than to identify prospective properties consumers may be interested in purchasing. Some properties which appear for sale on this website may no longer be available because they are under contract, have Closed or are no longer being offered for sale. Home sale information is not to be construed as an appraisal and may not be used as such for any purpose. BRIGHT MLS is a provider of home sale information and has compiled content from various sources. Some properties represented may not have actually sold due to reporting errors.
Southampton Real Estate
The median home value in Southampton, PA is $446,000. This is higher than the county median home value of $423,700. The national median home value is $338,100. The average price of homes sold in Southampton, PA is $446,000. Approximately 82.91% of Southampton homes are owned, compared to 13.75% rented, while 3.34% are vacant. Southampton real estate listings include condos, townhomes, and single family homes for sale. Commercial properties are also available. If you see a property you’re interested in, contact a Southampton real estate agent to arrange a tour today!
Southampton, Pennsylvania has a population of 37,570. Southampton is less family-centric than the surrounding county with 30.98% of the households containing married families with children. The county average for households married with children is 32.42%.
The median household income in Southampton, Pennsylvania is $103,234. The median household income for the surrounding county is $99,302 compared to the national median of $69,021. The median age of people living in Southampton is 48.2 years.
Southampton Weather
The average high temperature in July is 85.5 degrees, with an average low temperature in January of 22.9 degrees. The average rainfall is approximately 47.6 inches per year, with 15.7 inches of snow per year.
