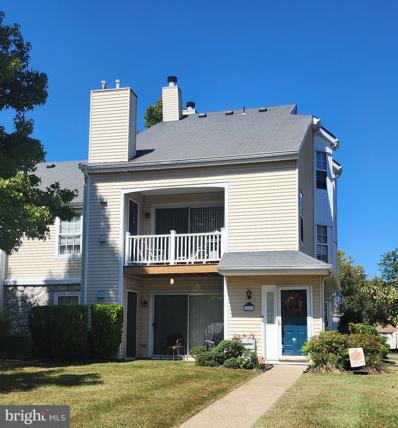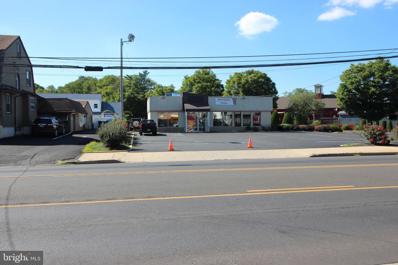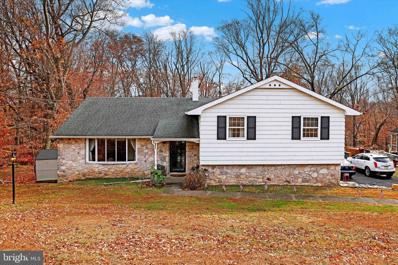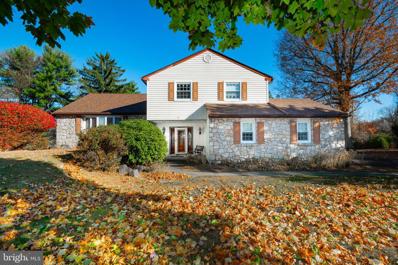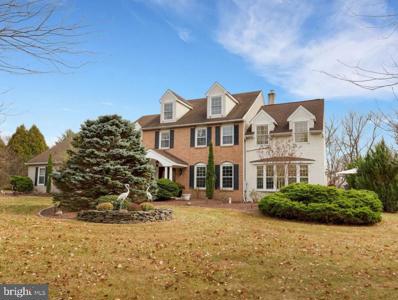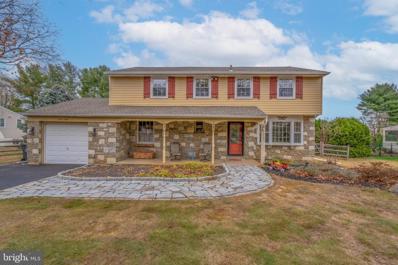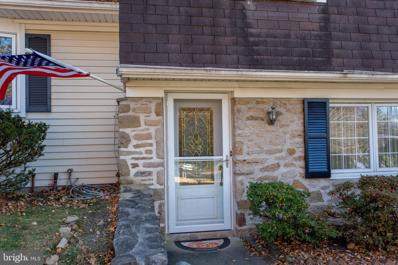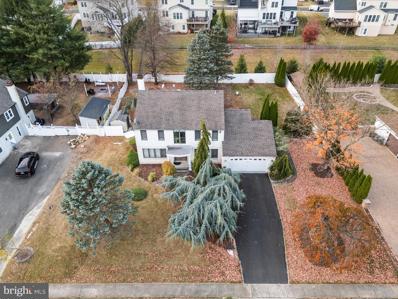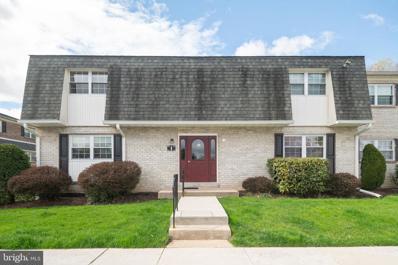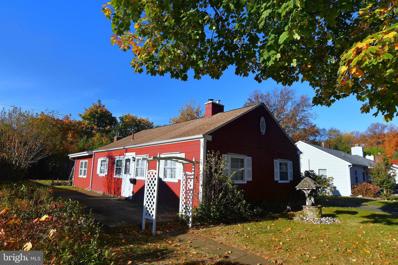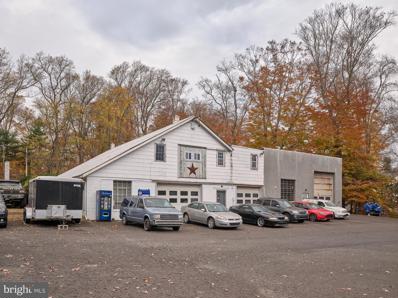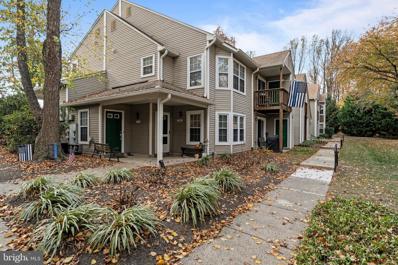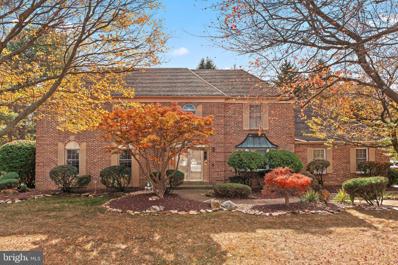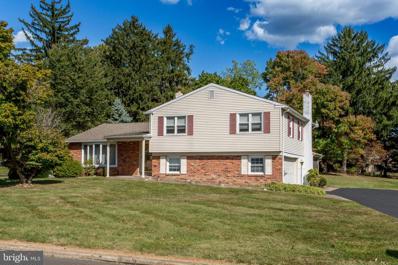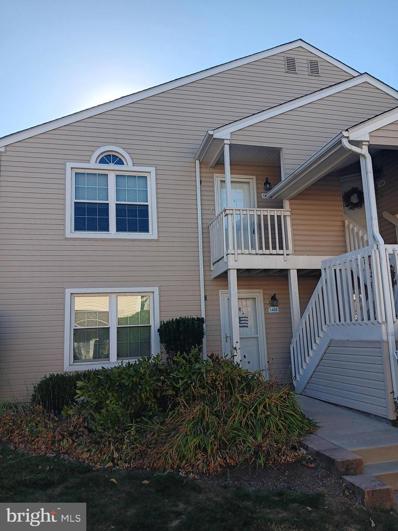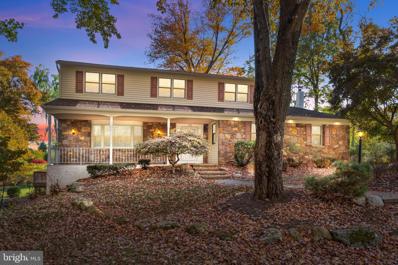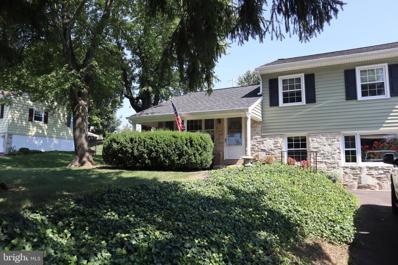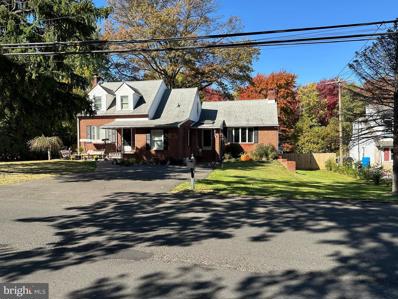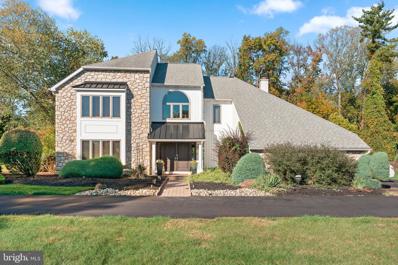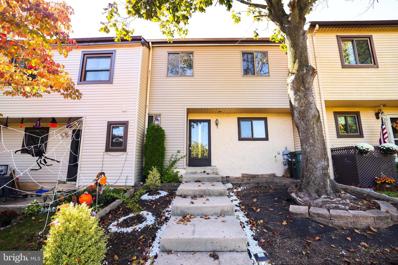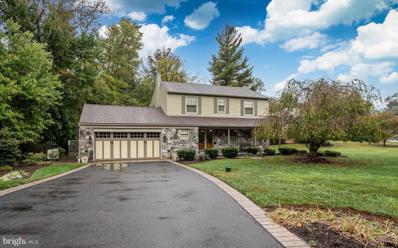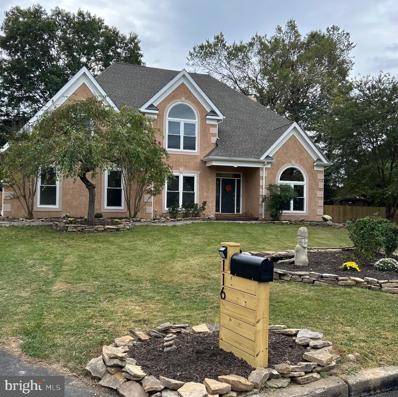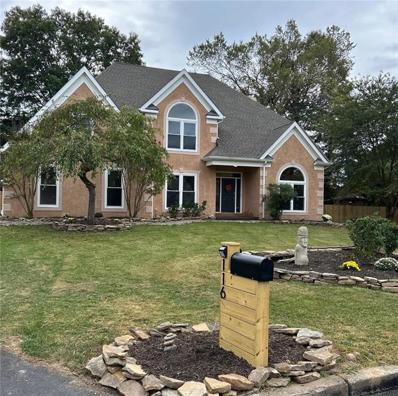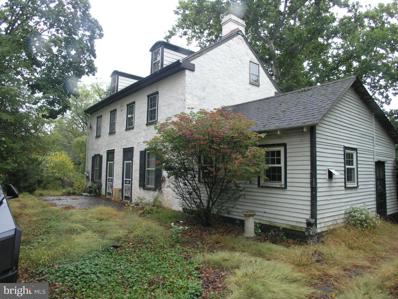Southampton PA Homes for Rent
The median home value in Southampton, PA is $446,000.
This is
higher than
the county median home value of $423,700.
The national median home value is $338,100.
The average price of homes sold in Southampton, PA is $446,000.
Approximately 82.91% of Southampton homes are owned,
compared to 13.75% rented, while
3.34% are vacant.
Southampton real estate listings include condos, townhomes, and single family homes for sale.
Commercial properties are also available.
If you see a property you’re interested in, contact a Southampton real estate agent to arrange a tour today!
- Type:
- Single Family
- Sq.Ft.:
- n/a
- Status:
- NEW LISTING
- Beds:
- 2
- Year built:
- 1988
- Baths:
- 2.00
- MLS#:
- PABU2082338
- Subdivision:
- Tapestry
ADDITIONAL INFORMATION
Welcome to this rarely offered, second floor, 2 bedroom, 2 bath condo with a balcony and loft w/fireplace in the desirable Tapestry Community in the heart of Holland. Walkable to the elementary and high school. The HOA amenities include a community outdoor pool, basketball and tennis courts, playground and clubhouse. Great location in the award winning Council Rock School District!
$1,499,000
554 2ND Street Pike Southampton, PA 18966
- Type:
- Retail
- Sq.Ft.:
- 1,645
- Status:
- NEW LISTING
- Beds:
- n/a
- Lot size:
- 0.44 Acres
- Year built:
- 1980
- Baths:
- MLS#:
- PABU2083918
ADDITIONAL INFORMATION
Great Business location. High traffic. Intersection of 2 major street in the heart of Southampton. Approx. 20,000 +/- car pass each day. Booming population. Great Demographic. street with 20 car +/- car parking. Former successful donut shop.
- Type:
- Single Family
- Sq.Ft.:
- 2,200
- Status:
- NEW LISTING
- Beds:
- 4
- Lot size:
- 0.57 Acres
- Year built:
- 1965
- Baths:
- 3.00
- MLS#:
- PABU2082376
- Subdivision:
- Hickory Hills
ADDITIONAL INFORMATION
Welcome to your next home in one of Holland's most desirable neighborhoods! Step inside to discover an inviting ceramic-tiled entryway that leads to a stylish kitchen with quartz countertops and sweeping views of preserved Heritage Conservancy landâno rear neighbors! The kitchen also opens to a screened-in porch with access to a charming gazebo, ideal for relaxing or entertaining. The main level features a refined living room and dining room, adorned with hardwood flooring under carpeting and elegant dental molding. Downstairs, enjoy a spacious family room with a cozy brick fireplace insert, sliding glass doors to the backyard, access to the driveway, and a convenient powder room. Adjacent to the powder room, youâll find a laundry area and utilities, including a brand-new four-zone gas heater installed in 2024. The basement is made for entertaining, with a large bar and pool table, plus direct outdoor access. On the upper level, the primary bedroom offers a private retreat with a stall shower and a walk-in closet. Three additional bedrooms with hardwood floors and a hall bath featuring dual sinks complete the upstairsâperfect for a growing family. A new roof completes this home. Bring your vision and creativity to bring this home back to life and make this charming home truly your own!
- Type:
- Single Family
- Sq.Ft.:
- 1,556
- Status:
- NEW LISTING
- Beds:
- 4
- Lot size:
- 0.82 Acres
- Year built:
- 1975
- Baths:
- 3.00
- MLS#:
- PABU2083722
- Subdivision:
- Willow Greene So
ADDITIONAL INFORMATION
Welcome to One Granary Ct, a lovely maintained split level home located on a serene cul-de-sac in Willow Green South, which is in the renowned Council Rock School District! This home offers so much, and it awaits it's new owners to add their personal touch! You will immediately feel comfortable in this home because it offers spacious rooms, four sizable bedrooms, two full baths, primary bedroom with an en- suite, a powder room on the main level, a large windowed living room, formal dining room, and eat in kitchen. Step down into the a roomy den with an inviting wood burning, brick fireplace. From the den walk through the sliding glass doors into an inviting, enclosed sunroom, perfect for entertaining and relaxing. Another bonus, is the full-finished basement which is large and perfect for a playroom, home office, storage, exercise room etc. . Additionally, there is a convenient first floor laundry room with newer front loading washer and dryer, and an attached two car garage. This home is convenient to major roadways, shopping and restaurants.
$1,100,000
28 Ponderosa Drive Holland, PA 18966
- Type:
- Single Family
- Sq.Ft.:
- 4,214
- Status:
- NEW LISTING
- Beds:
- 4
- Lot size:
- 1.38 Acres
- Year built:
- 1987
- Baths:
- 5.00
- MLS#:
- PABU2083472
- Subdivision:
- Timber Valley
ADDITIONAL INFORMATION
Set in the sought-after Holland section of Northampton Township, this stately 2-story colonial blends classic charm with thoughtful updates. The brick-accented façade and a beautifully crafted portico, added in 2018, create a warm and inviting entrance. Inside, the 2-story foyer welcomes you with wood floors and an elegant curved staircase that commands attention. The formal dining room, accessed through double French doors, features rich wood flooring and intricate crown molding, offering a sophisticated setting for gatherings. A private study or living room with crown molding, and wood floors adds functionality and charm, while double French doors with a transom reveal the crown jewel of the homeâthe Conservatory. Added in 2014, the Conservatory is a breathtaking, sun-soaked space where elegance meets versatility. Walls of windows flood the room with natural light, while high ceilings are adorned with three stunning chandeliers and tasteful wall sconces. Spacious and serene, this room is a true showstopper, perfect for hosting memorable events, or simply enjoying quiet moments surrounded by light and views. The spacious kitchen offers practicality, and style with granite countertops, wood cabinetry, a tile backsplash, and stainless-steel appliances, plus a cozy eat-in area. A secondary staircase leads to the upper level, while a nearby family room with cozy wood-burning fireplace provides a welcoming space for relaxation. The main level also includes a convenient laundry room, a powder room, and a rare bonus shower room. Upstairs, the primary suite is a tranquil retreat with a large bedroom, a walk-in closet, and an attached study. The remodeled en-suite bathroom impresses with soaring ceilings, dual vanities, a luxurious jetted soaking tub, and a separate shower with multiple shower heads. Three additional bedrooms, all well-sized, share a remodeled hall bathroom. The finished basement is ready for entertaining, complete with a wet bar and ample space for recreation. Outside, the expansive screened-in porch and multiple decks, added in 2018, take center stage as the ultimate spaces for outdoor living. Whether you're grilling out, hosting summer parties, or enjoying a quiet evening with friends, these areas are perfect for entertaining or simply unwinding while surrounded by the lush landscaping. This estate home is situated on one of the best home sites in the Timber Valley community with a gentle meandering stream in the rear where you can search for tadpoles and have endless fun in wooded nature. The open space (basin) across the street has a magnificent view and is a great place for winter sledding. Situated on 1.4 acres with around 50 mature fruit trees, which decorates the yard with beautiful spring blossom and bearing a variety of delicious fruits through the summer and fall months. All of this is located in the award-winning Council Rock School District, with easy access to Route 1 and 295 for commuting, this home offers timeless appeal and modern convenience.
- Type:
- Single Family
- Sq.Ft.:
- 2,373
- Status:
- Active
- Beds:
- 4
- Lot size:
- 0.46 Acres
- Year built:
- 1971
- Baths:
- 3.00
- MLS#:
- PABU2083648
- Subdivision:
- Orchard Hill
ADDITIONAL INFORMATION
OPEN HOUSES ARE CANCELLED- MULTIPLE OFFERS RECEIVED. This beautifully and meticulously maintained 4 bedroom, 2.5 bathroom single-family home in Orchard Hill is move-in ready and waiting for its new owners. Located in highly sought after Council Rock school district, this home on a peaceful street has a welcoming front porch, garage, flat fenced in back yard, and an almost half acre lot, ideal for entertaining, relaxing, and gardening. Step inside to find a well maintained interior just waiting for your personal touches. The main floor boasts a large living room filled with natural light, a cozy family room with beamed ceiling and a wood burning fireplace, a powder room, and an open kitchen leading to a dining room. The laundry room is conveniently located off the kitchen, with extra storage, an exit to the rear yard, and access to the garage. Upstairs, you'll find an expansive primary suite, with barn doors leading to a large ensuite bathroom. Three additional bedrooms and another well-appointed full bathroom are also upstairs. New roof installed in 2021. This home is conveniently located to major transportation routes, making commuting a breeze, whether to Philadelphia, New York, or even Washington DC. Schedule your appointment today!
- Type:
- Single Family
- Sq.Ft.:
- 2,306
- Status:
- Active
- Beds:
- 4
- Lot size:
- 0.51 Acres
- Year built:
- 1966
- Baths:
- 3.00
- MLS#:
- PABU2082984
- Subdivision:
- Pine Tree Farms
ADDITIONAL INFORMATION
Welcome to your dream home in the heart of Holland, PA! This spacious 4-bedroom, 2.5-bath split-level home is located in the highly sought-after Council Rock School District. Nestled in a serene neighborhood, this property offers a blend of comfort, functionality, and charm. Step inside to discover a large family room featuring a cozy wood-burning fireplace with a stunning stone backdrop and built-in bookshelves. The family room seamlessly connects to the mudroom, powder room, and laundry area, leading you to a fabulous sun porch. Overlooking the expansive backyard, this sunlit space is perfect for enjoying morning coffee or hosting gatherings. The main level boasts a formal living room, dining room, and an eat-in kitchen, ideal for holiday dinners and family celebrations. A short flight of stairs leads to three generously sized bedrooms and a full bath, providing ample space for everyone. The top level offers a versatile fourth bedroom or office, complete with its own full bathroom. Situated minutes from Tyler State Park, Churchville Nature Center, and Core Creek Park, outdoor adventures await just around the corner. The area also offers an array of shopping and dining options in nearby Holland, Richboro, Southampton, Newtown, and Yardley. Donât miss this opportunity to make this beautiful home yours before the winter holidays. Schedule a showing today and start creating lasting memories!
- Type:
- Single Family
- Sq.Ft.:
- 3,375
- Status:
- Active
- Beds:
- 4
- Lot size:
- 0.35 Acres
- Year built:
- 1988
- Baths:
- 4.00
- MLS#:
- PABU2083006
- Subdivision:
- Longfield Woods
ADDITIONAL INFORMATION
Welcome to this beautiful single home in immaculate condition containing 4 bedrooms, 3 full and 1 half bathrooms in Longfield Woods Subdivision. Enter this colonial center hall house through a 2-story foyer with a front palladium window that offers plenty of natural sunlight. Large custom kitchen offers the center island with wine refrigerator, granite countertops, ceramic floors and backsplash, upgraded stainless steal appliances, gas cooktop with hood and spacious breakfast area. The breakfast area boosts two skylights, hardwood floors and access to the back yard with pawed patio through the spectacular casement glass door. The kitchen overlooks the formal dining room and family room with a wood burning fireplace. The spacious tastefully decorated dining room includes hardwood floors and custom crown moldings. An additional mudroom/laundry area with separate outside entry and conveniently located powder room completes the main floor. The second floor features: Main bedroom with hardwood floors, vaulted ceilings and large walk-in closet with custom organizers. The main bathroom has two windows and skylights with luxurious furnishings, vaulted ceiling, make up area, free standing bath tub, bidet and heated ceramic floors. Separate stall shower is equipped with a steam room! Updated hallway full bathroom and 3 other nicely sized bedrooms completes the upstairs level. Fully finished basement offers a spacious recreation area with custom bar, separate workshop or hobby room, full bathroom and sauna with chill out area. You will also find plenty of storage space and a cedar closet. Well maintained 2-car garage provides you with additional convenient storage space. Private fenced back yard has the perfect shape and size, wooden deck and shed for yard tools and lawn mower. Convenient location and great neighborhood completes this magnificent place, which can become your next home!
$1,490,000
506 Lower Holland Road Southampton, PA 18966
- Type:
- Single Family
- Sq.Ft.:
- 4,400
- Status:
- Active
- Beds:
- 4
- Lot size:
- 1 Acres
- Baths:
- 5.00
- MLS#:
- PABU2083010
- Subdivision:
- None Available
ADDITIONAL INFORMATION
New Construction to be built
- Type:
- Single Family
- Sq.Ft.:
- n/a
- Status:
- Active
- Beds:
- 1
- Year built:
- 1988
- Baths:
- 1.00
- MLS#:
- PABU2082876
- Subdivision:
- Hampton Crossing
ADDITIONAL INFORMATION
Welcome to 598 Belmont Avenue #I108, a charming and well-maintained 1-bedroom, 1-bath condo in desirable Hampton Crossing Community. Step into a spacious living area perfect for relaxation or entertaining, leading to an eat-in kitchen with sliding glass doors that open to your own private balconyâideal for enjoying your morning coffee or evening breeze. This condo includes a convenient in-unit washer and dryer, adding ease to your daily routine. The community offers a refreshing pool for warm-weather enjoyment and a well-kept atmosphere. A perfect opportunity for those seeking comfort and convenience in a great location! Less than a 10 minute walk to the Southampton Regional Rail/Train Station, with tons of great bars/restaurants nearby, including: Maggio's Restaurant, Steam Pub, Las Magaritas 2, and so much more. This won't last long! Schedule a tour while you still can.
- Type:
- Single Family
- Sq.Ft.:
- 1,224
- Status:
- Active
- Beds:
- 3
- Lot size:
- 0.21 Acres
- Year built:
- 1954
- Baths:
- 1.00
- MLS#:
- PABU2082800
- Subdivision:
- Willow Penn
ADDITIONAL INFORMATION
Investment Opportunity!! 1st floor living here with a 3 bedroom Ranch home with an "Over-Sized" 2+ car detached garage in the quiet neighborhood setting of Willow Penn. Large Living Room with wood burning stove. Big "Eat-In" Kitchen. Fantastic Family Room accented with cathedral ceilings, bar area & brick fireplace. Gas Forced Hot Air Heating System. Home needs renovating through out. Restore this home back to it's original glory. Home being sold in "as-is" condition. It's a great place to call "HOME"!
$1,499,900
522 Bustleton Pike Southampton, PA 18966
- Type:
- Other
- Sq.Ft.:
- 4,500
- Status:
- Active
- Beds:
- n/a
- Lot size:
- 1.97 Acres
- Year built:
- 1970
- Baths:
- 2.00
- MLS#:
- PABU2082826
ADDITIONAL INFORMATION
Welcome to Tom's Auto repair garage, serving the Bucks county area. for over 20 years. Located at the intersection of Bustleton Pike and Lower Holland Rd. Situated with premier road frontage, this property can be seen in every direction. The parcel of land is over 1.969 acres of land. Currently the property class is commercial, the zoning is R1. The current owner operates his successful auto repair shop, and leases out storage space to several local businesses. All leases are gentleman, and most would like to continue the business arraignment. An added bonus to the building is the second floor with wide open space, and a locked storage room space. the second floor can be used for multiple purposes. The entry to the second floor is a back interior staircase. The building is over 4500 sq ft, is used 100 % for an Auto repair shop, contains main office and service area, bathrooms, supply retail area, multiple storage rooms, 5 lifts, 4 garage door entryway, multiple singe entry doors, a finished second floor with a locked storage area, wide open land space all wrapped up in a premier location at 522 Bustleton Pike. Do Not Enter with out your realtor or a scheduled appointment with listing agent. Sellers are looking for a quick closing, and can have the entire shop emptied or new buyer can purchase inventory.
$329,900
202 Wyncoop Court Holland, PA 18966
- Type:
- Single Family
- Sq.Ft.:
- 968
- Status:
- Active
- Beds:
- 2
- Year built:
- 1988
- Baths:
- 1.00
- MLS#:
- PABU2082300
- Subdivision:
- Old Jordan Woods
ADDITIONAL INFORMATION
Welcome to 202 Wyncoop Court, a delightful 2 bedroom 1 bathroom condo in the highly desirable Old Jordan Woods subdivision of Village Shires. As you step inside this first-floor unit you are greeted by an inviting open concept of living room, dining area and kitchen. The kitchen boasts ample counter space, plenty of cabinetry, modern appliances and breakfast bar. A primary bedroom features a large walk-in closet. A versatile second bedroom perfect for guests, home office or additional living space. Large sliding doors to lead out onto a patio, a place to enjoy the serene wooded area. Storage closet off the patio. One full upgraded bathroom with in-unit laundry of stackable washer/dryer. Convenient to highways, parks and shopping. Donât wait, this home is a rare find and an opportunity not to be missed!
$915,000
17 Gaelic Court Holland, PA 18966
- Type:
- Single Family
- Sq.Ft.:
- 4,538
- Status:
- Active
- Beds:
- 4
- Lot size:
- 0.46 Acres
- Year built:
- 1987
- Baths:
- 4.00
- MLS#:
- PABU2082702
- Subdivision:
- Non Available
ADDITIONAL INFORMATION
Nestled in the highly sought-after Holland area within the Council Rock School District, this exquisite 4-bedroom, 2 full and 2 half-bath home is tucked away on a peaceful cul-de-sac, offering a perfect blend of privacy and community charm. This beautifully updated brick-front, center-hall colonial exudes timeless elegance and has been meticulously maintained, ready to welcome new owners into a lifetime of memories. Step into the grand foyer, where a stunning curved staircase sets a sophisticated tone. The spacious living and dining rooms provide the ideal spaces for entertaining, while the large, sun-drenched kitchen is a chefâs dream. Equipped with stainless steel appliances, abundant cabinetry, and a generous island with seating, the kitchen combines style with functionality. A charming stone archway leads from the breakfast area into the inviting family room, complete with a striking stone fireplaceâperfect for cozying up on chilly evenings while enjoying tranquil views of your private backyard. A sunroom with vaulted ceilings and skylights bathes the area in natural light and offers seamless views of the lush outdoors, making it an ideal spot for morning coffee or quiet relaxation. Upstairs, youâll find four generously sized bedrooms, including a luxurious primary suite that boasts a private sitting room, a spacious walk-in closet, and an elegant en-suite bathroom featuring a soothing jacuzzi tub, stall shower and a dedicated makeup area. The additional bedrooms share a beautifully updated hall bathroom with a double-sink vanity, ensuring both style and convenience. The finished basement is an entertainer's dream, featuring areas for a home gym, a bar, a cozy sitting area with its own fireplace, and a half bathâperfect for gatherings or quiet movie nights. Outside, pride of ownership shines in the meticulously landscaped grounds, with lush, manicured lawns and mature shrubbery framing the property. The backyard is a private oasis, complete with an inviting pool, a deck with a gazebo, and a paver patio, offering the ideal setting for summer barbecues, outdoor play, and relaxation. This remarkable home offers an unparalleled lifestyle in a wonderful neighborhood, combining classic elegance, modern amenities, and a warm, inviting atmosphereâready to become the perfect backdrop for your familyâs next chapter. Donât miss this opportunity!
- Type:
- Single Family
- Sq.Ft.:
- 2,184
- Status:
- Active
- Beds:
- 4
- Lot size:
- 0.64 Acres
- Year built:
- 1966
- Baths:
- 3.00
- MLS#:
- PABU2080678
- Subdivision:
- Wood Lake
ADDITIONAL INFORMATION
Welcome to your dream home in the heart of scenic Bucks County! This meticulously maintained 4-bedroom, 2.5-bath split-level gem sits on an impressive, over half-acre lot, offering boundless possibilities for outdoor living, entertaining, or expanding your personal haven. Inside, you'll find a bright, airy layout featuring a spacious eat-in kitchen, a formal dining room, and a sunlit living room. Relax by the inviting fireplace in the family room, which leads to a screened porch overlooking the sprawling backyardâperfect for sipping morning coffee or enjoying evening breezes. Imagine the opportunities that await with all that land. With central air, an inside-access 2-car garage, a long multi-car driveway, and a large attic for all your storage needs, this home is ready for your personal touch. Located in the highly sought-after Council Rock School District and just minutes from Newtownâs vibrant town center, the PA Turnpike, I-295, and Route 1, this property offers the perfect blend of suburban tranquility and convenience. Donât miss your chance to own this slice of Bucks County paradise!
- Type:
- Single Family
- Sq.Ft.:
- n/a
- Status:
- Active
- Beds:
- 1
- Year built:
- 1984
- Baths:
- 1.00
- MLS#:
- PABU2082110
- Subdivision:
- Village Shires
ADDITIONAL INFORMATION
Very nice Second Floor 1 Bedroom 1 Bath Condo located in Beacon Hill! Living Room with Cathedral Ceiling opens into Dining Area with sliding glass doors to newer composite balcony with storage closet. Kitchen has small breakfast bar, dishwasher, electric cooking. Master Bedroom offer large walk-in closet with attic storage, access to stackable washer/dryer and full bathroom. Newer windows, paint, flooring in kitchen and entrance and carpets. Newly installed Heater/AC...2023. Great starter home or investment property.
- Type:
- Single Family
- Sq.Ft.:
- 3,964
- Status:
- Active
- Beds:
- 4
- Lot size:
- 1.01 Acres
- Year built:
- 1976
- Baths:
- 3.00
- MLS#:
- PABU2082038
- Subdivision:
- 000
ADDITIONAL INFORMATION
OPEN HOUSE SUNDAY, NOVEMBER 24, 2024 2pm to 4 pm This spectacular custom 3964 square foot Colonial home is much larger that in appears from the front and is nestled under large shade trees on a picturesque 1+ acre lot with a breathtaking view of the park-like setting yard and located on a quiet cul-de-sac street in Upper Southampton Township, Bucks County. Step into this home from the charming front porch into the foyer that leads to the open atmosphere of the main level. To the left offers an elegant living room with bay window allowing for a generous amount of natural sunlight and a formal dining room with large storage closet. The sweeping updated kitchen, a chef's dream, boasts an abundance of 42 inch cabinetry with storage space including a sizable pantry, multiple food prep areas, a generous island with sink and breakfast bar, oven with cooktop, built-in micro wave, dishwasher, stainless refrigerator, ceramic tile flooring, upgraded countertop. The kitchen includes the addition of a sun-drenched breakfast room and is complemented by a wall of windows and French door to rear deck. The open concept layout offers a vast family room with wood-burning brick fireplace flanked by built-ins, beamed ceilings, additional built-ins & picture window overlooking the rear yard. A separate laundry room and half bath complete the first floor. This unique and spacious home is flooded with natural light ensuring a versatile environment for everyday living and a bright and cheerful gathering and entertaining place for family and friends rain or shine. On the upper level you will find a serene master retreat complete with an en suite featuring vaulted ceiling and skylight, upgraded cabinetry, tile flooring, walk-in shower & soaking tub. There are three additional bedrooms with sizeable closets and hall bathroom . The outside living offers an enormous two level deck, Extensive landscaping with a beautiful array of flowering plants and shrubs. Additional highlights include a 2-story addition expanding the kitchen and master suite, ceiling fans, recessed lighting, 3-story ELEVATOR, 4 zoned oil heat, laundry chute, full house generator energized by external propane, basement, 2 + car garage, massive deck, whole house fan and maintenance free stone and vinyl siding. This home is located close to shopping centers, dining establishments, schools & major commuting routes. Centennial School District!
- Type:
- Single Family
- Sq.Ft.:
- 1,650
- Status:
- Active
- Beds:
- 3
- Lot size:
- 0.25 Acres
- Year built:
- 1958
- Baths:
- 2.00
- MLS#:
- PABU2080470
- Subdivision:
- Upper Southampton
ADDITIONAL INFORMATION
This charming 3 bedroom 2 full bath split level is ready to move in! Interior designer touches and generous updates: new kitchen appliances, cabinets, floors hardware and fresh paint, Charming front porch entrance ready for rocking chairs or gorgeous plants. Walk into the living room/dining room/kitchen open floor plan with plenty of windows for natural sunlight. The bonus room boasts of gorgeous, custom built-ins and a full bathroom with radiant floors. Side door of bathroom grants access to a quiet patio area. Sliders open to the deck where you can enjoy your morning coffee with a quaint english garden back-drop. The second level has 3 bedrooms and 1 full bath. Step down to the family room with a wood burning fireplace. Ready for you to create your own entertaining space. Amenities of this property include: 3 car garage with plenty of storage and the slab is ready for a new shed. The central A/C is less than 2yrs. Located near schools, plenty of shops and restaurants.
$574,999
68 New Road Southampton, PA 18966
- Type:
- Single Family
- Sq.Ft.:
- 2,355
- Status:
- Active
- Beds:
- 4
- Lot size:
- 0.46 Acres
- Year built:
- 1956
- Baths:
- 2.00
- MLS#:
- PABU2081448
- Subdivision:
- Huntingdon Hills
ADDITIONAL INFORMATION
Don't miss this beautiful Upper Southampton home in the award-winning Centennial School District! This home offers plenty of room to enjoy the indoor and the outdoors! The main level offers a huge dining area with tons of recess lighting t/o. The open modern eat-in kitchen features granite counters, tons of cabinetry, a large Granite Island, stainless steel appliances, separate area for cooking & additional cabinetry! Adjacent is the huge family room which offers a cozy space to relax with family and friends in front of the wood-burning fireplace. The family room also has its own front entryway, access to the large rear breeze Patio that overlooks the oversized backyard with beautiful mature trees. A large shed ,Fenced in four raised bed garden and a standalone greenhouse. There is also a full attic above the family room. On the main floor, you will also find a full bathroom w/shower for convenience, and a bonus room which can be utilized as den/office space or can be used as an additional bedroom. Upstairs features a cozy master bedroom and 2 additional bedrooms w/ample closet space. There is a modern 3 pc. bathroom. The home also includes a studded but unfinished basement with laundry area and walkout to the huge rear yard perfect for all season enjoyment! Adjacent to the basement, there is a huge bonus storage room (18x23) with shelving and its own private entryway. This Property is conveniently located, close to local Shops and Dining. Entry to the Newtown Rail walking Trail is 1/4 block away. Veteran park and playground is at end of block. Close proximity to Turnpike for ease of commuting. Schedule your showing today!!!
$959,900
59 Polder Drive Holland, PA 18966
- Type:
- Single Family
- Sq.Ft.:
- 3,667
- Status:
- Active
- Beds:
- 4
- Year built:
- 1987
- Baths:
- 3.00
- MLS#:
- PABU2081184
- Subdivision:
- Holland Acres
ADDITIONAL INFORMATION
Welcome to this stunning contemporary home in the highly sought-after Holland Acres neighborhood, within the desirable Council Rock School District. Nestled on a prime corner lot, this property boasts impressive curb appeal with its beautifully manicured landscaping. Step inside to a grand two-story foyer, featuring elegant tile flooring and a striking turned staircase. To the left, a spacious formal dining room offers timeless sophistication with gleaming hardwood floors and custom accent woodwork on the walls, perfect for hosting gatherings. The heart of the home is the beautifully renovated kitchen, showcasing custom cabinetry, sleek granite countertops, and a two-tier island ideal for both meal prep and casual dining. Equipped with high-end stainless steel appliances, including a Sub-Zero refrigerator and double wall ovens, this kitchen is a chef's dream. A wet bar with matching granite and views of the backyard and pool complete the inviting breakfast area, offering the perfect spot to start your day. Flowing seamlessly from the kitchen, the sunken family room impresses with hardwood floors, a cozy stone fireplace, and unique accents such as a wood ceiling and custom wallpaper, creating a warm and stylish ambiance. The first floor also features an updated powder room and a convenient laundry/mud room with its own shower. Upstairs, retreat to the luxurious master suite with vaulted ceilings, a spacious walk-in closet, and a spa-like master bathroom. Three additional generously-sized bedrooms and a full hall bath complete the second level, offering plenty of space for family or guests. The finished basement provides endless possibilities with a dedicated office, additional living space for entertaining, and abundant storage. Step outside to your private backyard oasis, where summer days are best spent relaxing on the stamped concrete patio under the pergola, enjoying the in-ground pool and hot tub. The beautifully landscaped, fenced-in yard is perfect for outdoor entertaining and family fun. This home truly has it all, offering luxury living in a premier neighborhood with access to top-rated schools. Donât miss your chance to make this dream home yours!
$439,900
150 Knox Court Southampton, PA 18966
- Type:
- Single Family
- Sq.Ft.:
- 2,002
- Status:
- Active
- Beds:
- 3
- Lot size:
- 0.04 Acres
- Year built:
- 1983
- Baths:
- 3.00
- MLS#:
- PABU2081104
- Subdivision:
- Tapestry
ADDITIONAL INFORMATION
Step into this inviting interior row townhouse offering 1,572 square feet of living space spread over two levels. Built in 1983, this well-maintained property combines classic charm with modern comforts. The main level features a spacious living area, dining space, and a well-equipped kitchen with ample storage and counter space. A convenient half bath is also located on this level. Upstairs, you'll find three bedrooms, including a master suite with its own private bath, along with another full bath for the additional bedrooms. The fully finished basement provides extra living space, perfect for a family room or home gym. Outside, a private patio offers a spot for outdoor relaxation. Also, the community offers a pool and tennis courts for outdoor recreation. With its prime location, you'll enjoy easy access to amenities and transportation. Plus, it's within walking distance to one of the highest rated schools in Bucks county, adding extra appeal for families. Schedule a showing today and discover all this property has to offer!
$699,900
192 Cameron Drive Holland, PA 18966
- Type:
- Single Family
- Sq.Ft.:
- 2,200
- Status:
- Active
- Beds:
- 4
- Year built:
- 1988
- Baths:
- 3.00
- MLS#:
- PABU2080546
- Subdivision:
- Estates At Holland
ADDITIONAL INFORMATION
Welcome to the unique Estates at Holland neighborhood! We are offering you a corner-lot property that boasts 4 bedrooms and 3 full-baths, with plenty of upgrades throughout, and a spacious 2-car attached garage. The home features beautiful hardwood floors covering the entire home, except for the Karastan- carpeted Primary bedroom, and, of course, the kitchen. The kitchen features elegant Italian travertine tile, granite counter-tops, plenty of gorgeous wood cabinets, a Bucks County artisanal custom-tiled backsplash, and bay windows. This kitchen is a âmust-seeâ! The first floor continues with a living room and a sunroom which features plenty of natural light, two skylights and a ceiling fan for your comfort. The first-floor full bath is located here as well. Completing the main floor is a separate laundry room with a Miele washer and dryer. From the entrance foyer, you have a clear view to the slider doors that lead you onto the over- spacious, well-maintained outdoor deck. This is a great space for entertaining , grilling and relaxing! There is plenty of room for all of your deck furniture and grill accoutrements. The main feature here is the custom-built large gazebo! The entire backyard deck is encircled by mature trees and trimmed shrubs, ensuring your privacy. Rounding out your upgrades are the Pella window with internal blinds, a two-zone heating and air conditioning system, a whole house generator, a home security system with direct -connect to the local police and the fire departments, and a home wrapped tight with Hardie board siding and a new roof completed in 2020. This purchase is an easy decision for you to make! WELCOME HOME!!
$998,000
116 Bruce Drive Holland, PA 18966
- Type:
- Single Family
- Sq.Ft.:
- 3,509
- Status:
- Active
- Beds:
- 4
- Year built:
- 1991
- Baths:
- 3.00
- MLS#:
- PABU2079746
- Subdivision:
- The Meadows
ADDITIONAL INFORMATION
This contemporary style home featuring 4 bedrooms and 2.5 baths nestled at the end of a cul-de-sac in the picturesque Meadows Community and no HOA has taken on a new life ready for you to make it your own! Walk in and feel the grandeur of the high ceilings through out and the warmth of natural light. A newly renovated kitchen with granite waterfall countertop offers both functionality and aesthetic appeal with so much natural light coming from the abundance of windows overlooking the park-like backyard and recently replaced skylights. Doors in the sun room and sliders from the family room lead to the 329 sq ft new wooden deck, in-ground pool and private newly fenced back yard bring nature in to soothe the soul making coming home a retreat from the hustle and bustle of the day. Just imagine gathering in the months ahead in front of the stone wood burning fireplace in the family room enjoying natures offerings. Did I mention light? LED ceiling lights throughout. Onto the 2nd floor you will be enchanted with cathedral ceilings with skylights in the master bedroom and bathroom designed to continue the feeling of natural wonder as you unwind in the new soaking tub. Each of the remaining 3 bedrooms has their own appeal. Across the hall from the master bedroom you will find another cathedral ceiling bedroom, a spacious 27x14 bedroom with potential of being an in-law suite and one overlooking the in ground pool. Outside is simply amazing. New decking, new fence, new roof, new gutters with gutter guard and sidewalk to the front door, new outdoor lighting, new indoor lighting, new kitchen, new baths, new flooring, new outlets and switches.. Wow! for those with multiple vehicles the property includes a 2 car garage, ample driveway space (newly topped) and a parking lot. Have pool parties all summer long in the beautiful in ground pool. Take that celebration in the next level while slow cooking in the Hawaiian Imu pit custom made with lava rocks imported directly from Hawaii. This property offers comfortable and versatile living spaces for a growing family or anyone seeking ample room to spread out and make it their own.
- Type:
- Single Family
- Sq.Ft.:
- 3,509
- Status:
- Active
- Beds:
- 4
- Lot size:
- 0.5 Acres
- Year built:
- 1991
- Baths:
- 3.00
- MLS#:
- 746158
- Subdivision:
- Not In Development
ADDITIONAL INFORMATION
This contemporary style home featuring 4 bedrooms and 2.5 baths nestled at the end of a cul-de-sac in the picturesque Meadows Community and no HOA! A newly renovated kitchen with granite waterfall countertop with an abundance of windows overlooking the park-like backyard and recently replaced skylights.Doors in the sun room and sliders from the family room with wood burning fireplace, lead to the 329 sq ft new wooden deck, in-ground pool and private newly fenced back yard. On the 2nd floor you will be enchanted with cathedral ceilings with skylights in the master bedroom and bathroom. Across the hall from the master bedroom you will find another cathedral ceiling bedroom, a spacious 27x14 bedroom with potential of being an in-law suite and one overlooking the in ground pool. Outside is simply amazing. New decking, new fence, new roof, new gutters with gutter guard and sidewalk to the front door, new outdoor lighting, new indoor lighting, new kitchen, new baths, new flooring, new outlets and switches.. Wow! For those with multiple vehicles the property includes a 2 car garage, ample driveway space (newly topped) and a parking lot. Have pool parties all summer long in the beautiful in ground pool. Take that celebration in the next level while slow cooking in the Hawaiian Imu pit custom made with lava rocks imported directly from Hawaii. This property offers comfortable and versatile living spaces for a growing family or anyone seeking ample room.
$1,150,000
800 New Road Southampton, PA 18966
- Type:
- Land
- Sq.Ft.:
- n/a
- Status:
- Active
- Beds:
- n/a
- Lot size:
- 9.4 Acres
- Baths:
- MLS#:
- PABU2080516
ADDITIONAL INFORMATION
*******Highly desirable Location ******** Located close to the corner of Hatboro Road And New Road******** See Documents Icon for Soil reports and proposed plot plan, Ariel Photo ********* all lots over an acre. Lot( 1) 4 + Acres must be subdivided with existing structures Well and Septic Lot. Lot (5 ) 1.02 Acre Well and septic. Lot .(2)1.01 Acre Public Water and Sewer. Lot (3)1.11 Acre Public Water and Sewer. Lot(4)1.14 Acre Public Water and Sewer
© BRIGHT, All Rights Reserved - The data relating to real estate for sale on this website appears in part through the BRIGHT Internet Data Exchange program, a voluntary cooperative exchange of property listing data between licensed real estate brokerage firms in which Xome Inc. participates, and is provided by BRIGHT through a licensing agreement. Some real estate firms do not participate in IDX and their listings do not appear on this website. Some properties listed with participating firms do not appear on this website at the request of the seller. The information provided by this website is for the personal, non-commercial use of consumers and may not be used for any purpose other than to identify prospective properties consumers may be interested in purchasing. Some properties which appear for sale on this website may no longer be available because they are under contract, have Closed or are no longer being offered for sale. Home sale information is not to be construed as an appraisal and may not be used as such for any purpose. BRIGHT MLS is a provider of home sale information and has compiled content from various sources. Some properties represented may not have actually sold due to reporting errors.

The data relating to real estate for sale on this web site comes in part from the Internet Data Exchange of the Greater Lehigh Valley REALTORS® Multiple Listing Service. Real Estate listings held by brokerage firms other than this broker's Realtors are marked with the IDX logo and detailed information about them includes the name of the listing brokers. The information being provided is for consumers personal, non-commercial use and may not be used for any purpose other than to identify prospective properties consumers may be interested in purchasing. Copyright 2024 Greater Lehigh Valley REALTORS® Multiple Listing Service. All Rights Reserved.
