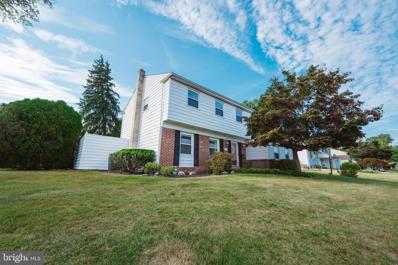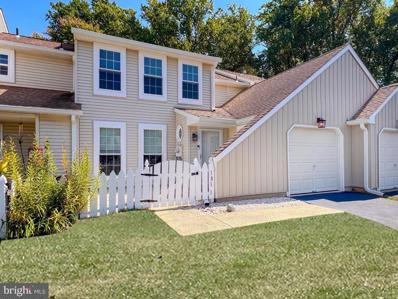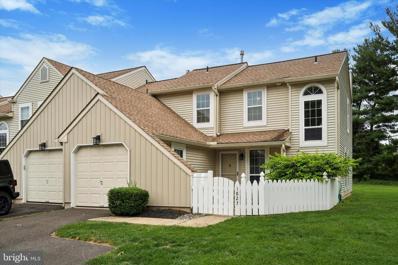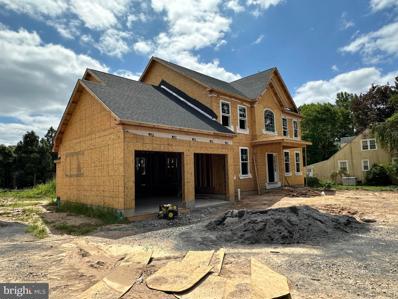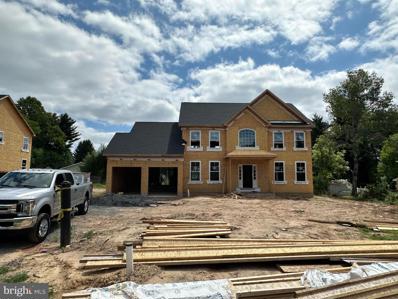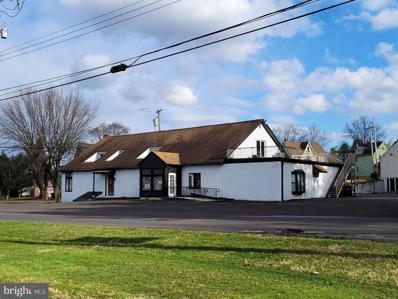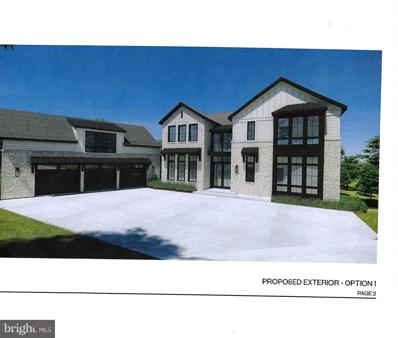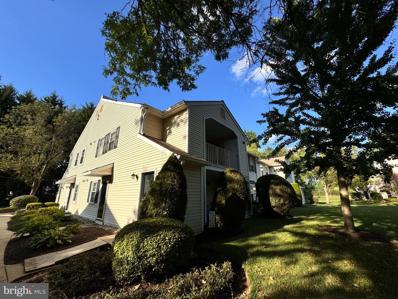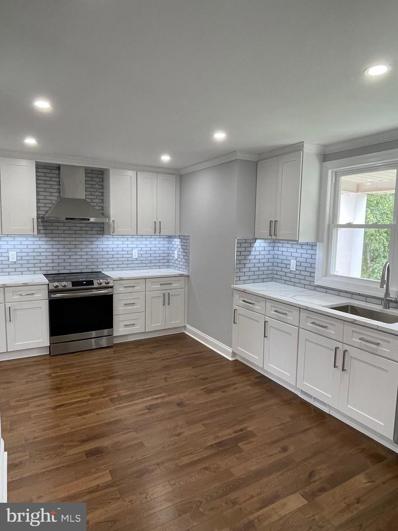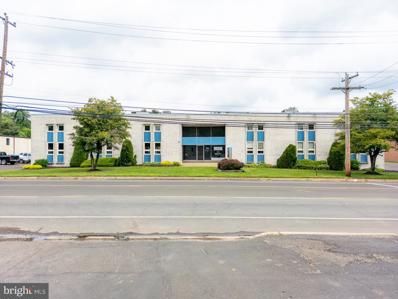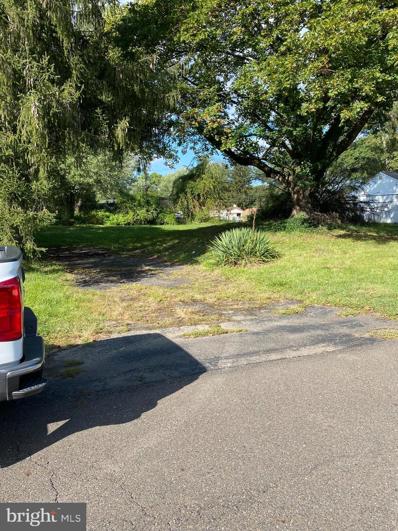Southampton PA Homes for Rent
- Type:
- Single Family
- Sq.Ft.:
- 2,887
- Status:
- Active
- Beds:
- 4
- Lot size:
- 0.32 Acres
- Year built:
- 1962
- Baths:
- 3.00
- MLS#:
- PABU2079342
- Subdivision:
- Burgundy Hills
ADDITIONAL INFORMATION
Welcome to this single-family colonial in desirable Burgundy Hills Community in Upper Southampton! This spacious home features 4 bedrooms and 2.5 baths, offering a perfect blend of comfort and functionality. The main floor boasts luxurious vinyl plank flooring throughout, providing both elegance and durability. Formal Living room and dining room along with updated kitchen and breakfast area are all on main level. The heart of the home is the inviting family room addition, which offers ample space for relaxation and entertaining. Additionally, this versatile area could easily serve as an in-law suite, making it a flexible option for multigenerational living or guest accommodations. The property includes a two-car side garage and a full basement, offering plenty of storage and expansion potential. The mixed-use residential and professional zoning adds an extra layer of convenience, making it ideal for those who might want to run a small business from home. Enjoy the best of both worlds with this beautiful homeâmodern comforts, classic charm, and the flexibility to suit your lifestyle needs. Donât miss your chance to make this exceptional property your own!
- Type:
- Single Family
- Sq.Ft.:
- 1,810
- Status:
- Active
- Beds:
- 3
- Lot size:
- 0.07 Acres
- Year built:
- 1984
- Baths:
- 3.00
- MLS#:
- PABU2077574
- Subdivision:
- Huntingdon Brook
ADDITIONAL INFORMATION
Welcome Home! Opportunity knocks to own a rarely offered residence for sale in the beautiful Huntingdon Brook subdivision. This park-like, community, with its well maintained streets, offers residents spaces to meet or simply relax at its' fenced-in pool/lounge area with umbrellas, the covered open porch with picnic tables, and at two communuity tennis courts. The award winning design of this community, lends itself to delightful long walks to get your steps in, too! On a quiet alcove, far from the noise of traffic, you will find 1811 Morris Circle. This private cul-de-sac with a central landscaped island, is an attractive front view to welcome you home. Parking amenities are plentiful. Your site includes a newly installed driveway with parking for two cars. You also have a one car built-in garage to use as you desire. Off street parking spaces provide additional parking as needed. Find two front entrances to this home. Inside the picket fence is a hardscaped courtyard, leading to the front porch door with safety combination lock. Entrance two is through a remote operated garage door, then directly into your home. This home is "The Providence Model". With 1,810+/- livable square feet above grade, it is the largest above grade floor area model built in Huntingdon Brook. From both front entrances to inside, you'll find yourself at the tiled foyer area, level one. Notice a generous living room and dining area with architectural tray ceiling to the left, and on the right is a powder room, coat closet, and direct passage hallway to the kitchen. All carpet and padding in the living room, dining area, hallway, stairs, and family room (to the rear) is recently installed Flowing past the living room/dining area, you'll find the rear section of level one, including the family room and adjoining eat-in kitchen. The kitchen is a recent remodel, including appliances (oven and dishwasher have not yet been used) and luxury plank floor cover. These rooms to the rear, offer a delightful park-like view. Through the family room door, you step outside to the patio for one of the prettiest views in the community. Enjoy fall foliage and other seasons, with comfort that the community landscapers immaculately maintain the grounds for you. Heading back inside, walk toward the foyer, and ascend to your level two suite of rooms including: A spacious primary bedroom, generous walk-in closet, and private ensuite bathroom, two additional bedrooms (or other use rooms) each with sliding door double closets and lovely wooded view, a hallway tiled full bathroom, and a convenient second level laundry area, where you need it! Level two features include all freshly painted ceilings and walls, recently installed luxury plank floor cover in the primary bedroom, and a modern sparkling ensuite bathroom that was completely renovated. Throughout this home are energy saving features including a whole house thermostat, and the insulated glass windows are all recently replaced throughout the home In adddition to recreational amenties, lawn and snow maintenance, your low monthly fee at Huntingdon Brook includes maintenance-repair-replacement of your roof, siding, soffits, fascia, and dryer vent cap Connect easily to major highways: three miles to the Pennsylvania Turnpike, ten minutes to Route I95, minutes drive to many restaurants, service providers, malls, and other neighborhood amenities. This home has been meticulously maintained. All you need to do is pack your bags, and move right in!
- Type:
- Townhouse
- Sq.Ft.:
- 1,646
- Status:
- Active
- Beds:
- 3
- Year built:
- 1984
- Baths:
- 3.00
- MLS#:
- PABU2077450
- Subdivision:
- Huntingdon Brook
ADDITIONAL INFORMATION
*** NEW HVAC*** NEW WATER HEATER***NEW HOA APPROVED CHIMNEY CERT***NEW WASHER/DRYER***NEW CARPETS AND PAINT THROUGHOUT***NEW PRICE*** Welcome to 1827 Hennessy! This delightful end-unit townhome in the sought-after Huntingdon Brook community offers comfort and space. With 3 spacious bedrooms and 2.5 bathrooms, this townhome is designed to accommodate your lifestyle needs effortlessly. The inviting living area boasts a classic working wood fireplace, perfect for cozying up on chilly evenings. The open-concept design allows for seamless flow between the living room, dining area, and kitchen, making it ideal for both everyday living and entertaining guests. Each bedroom is generously sized, providing ample closet space. The master suite with its vaulted ceiling, includes a private full bathroom for added convenience. Additional highlights include ample storage space above the garage and behind the first floor coat closet. An outdoor patio, and access to community amenities and a beautiful pool and tennis courts that enhance your living experience. Enjoy the tranquility of this charming neighborhood while being just moments away from local shopping, dining, parks, and recreational options. Don't miss the opportunity to make this adorable townhome your own. Move in just in time to celebrate the holidays!
- Type:
- Single Family
- Sq.Ft.:
- 2,800
- Status:
- Active
- Beds:
- 4
- Lot size:
- 0.5 Acres
- Year built:
- 2024
- Baths:
- 4.00
- MLS#:
- PABU2078132
- Subdivision:
- Upper Southampton
ADDITIONAL INFORMATION
Beautiful luxury new construction in desirable Upper Southampton Township !! Located minutes from all the shopping and eateries at " The Market at Huntingdon Valley " Only 2 available . 4 bedrooms , 2.5 baths main and upper floor . Full large rear walk out basement . 2 car front garage . Appx 2800 sq ft 1st and 2nd floor . appx 1300 sq ft basement . Price is $900k with unfinished basement . $965k with finished basement and full bath in basement . Large half acre lots . 1st floor offers front door with covered patio roof , 2 story foyer entry . Power room off hall . Off the side to study and laundry room with entrance to 2 car garage . Living room off hall way leading into the formal dining room . Large island kitchen with new appliances including microwave/dishwasher/gas range and refrigerator. stainless steel sink . Large breakfast area off kitchen leading into the family room with gas fireplace and vaulted ceiling . Sliders off the family room to a large 14 x25 foot deck . 2nd floor offers 3 nice size bedrooms with carpets or Lux Vinyl tile , all have closets , hall bath with large double sinks and shower tub combo . Primary bedroom with large full primary bath with soaking tub , stall shower and double sink cabinet . Large walk in closet . Large walk out basement with roughed in plumbing for full bath , sump pit and pump . Dual Zone HVAC , 200 amp electric breaker box . Builder is offering a finished basement with full bath at $965k . Expected delivery late December 2024 or early January 2025 . Please dont not visit the homes without an appointment - this is a live construction site . By appointment only . All details,dimensions, and finishes are approximate, buyers and buyers agents must do their due diligence with verify all information . The builder reserves the right to substitute finishes and make small changes if needed.
- Type:
- Single Family
- Sq.Ft.:
- 2,800
- Status:
- Active
- Beds:
- 4
- Lot size:
- 0.5 Acres
- Year built:
- 2024
- Baths:
- 4.00
- MLS#:
- PABU2077988
- Subdivision:
- Upper Southampton
ADDITIONAL INFORMATION
Beautiful luxury new construction in desirable Upper Southampton Township !! Located minutes from all the shopping and eateries at " The Market at Huntingdon Valley " Only 2 available . 4 bedrooms , 2.5 baths main and upper floor . Full large rear walk out basement . 2 car front garage . Appx 2800 sq ft 1st and 2nd floor . appx 1300 sq ft basement . Price is $900k with unfinished basement . $965k with finished basement and full bath in basement . Large half acre lots . 1st floor offers front door with covered patio roof , 2 story foyer entry . Power room off hall . Off the side to study and laundry room with entrance to 2 car garage . Living room off hall way leading into the formal dining room . Large island kitchen with new appliances including microwave/dishwasher/gas range and refrigerator. stainless steel sink . Large breakfast area off kitchen leading into the family room with gas fireplace and vaulted ceiling . Sliders off the family room to a large 14 x25 foot deck . 2nd floor offers 3 nice size bedrooms with carpets or Lux Vinyl tile , all have closets , hall bath with large double sinks and shower tub combo . Primary bedroom with large full primary bath with soaking tub , stall shower and double sink cabinet . Large walk in closet . Large walk out basement with roughed in plumbing for full bath , sump pit and pump . Dual Zone HVAC , 200 amp electric breaker box . Builder is offering a finished basement with full bath at $965k . Expected delivery late December 2024 or early January 2025 . Please dont not visit the homes without an appointment - this is a live construction site . By appointment only . All details,dimensions, and finishes are approximate, buyers and buyers agents must do their due diligence with verify all information . The builder reserves the right to substitute finishes and make small changes if needed.
- Type:
- Other
- Sq.Ft.:
- 5,000
- Status:
- Active
- Beds:
- n/a
- Lot size:
- 0.71 Acres
- Year built:
- 1984
- Baths:
- MLS#:
- PABU2077742
ADDITIONAL INFORMATION
Rare opportunity to purchase a stand-alone professional office/retail property on busy Bustleton Pike! This prime location offers excellent visibility with a high traffic count. The property features a top-floor apartment of approximately 1,200 sq ft, currently generating rental income. The first floor, approximately 3,480 sq ft, is ready for you to customize to suit your needsâperfect for medical or professional office space. Additionally, there is plenty of parking available!
$1,850,000
1502 Chinquapin Road Southampton, PA 18966
- Type:
- Single Family
- Sq.Ft.:
- 5,979
- Status:
- Active
- Beds:
- 5
- Lot size:
- 1.16 Acres
- Baths:
- 7.00
- MLS#:
- PABU2076636
- Subdivision:
- Non Available
ADDITIONAL INFORMATION
Beautiful new construction in Council Rock School District! Modern open floorplan that will bring ample amounts of natural sunlight...high ceilings...gourmet kitchen boasting ample solid wood cabinetry...soft close drawers...Wolf and Sub-Zero appliances...solid wood floors throughout the 1st and 2nd floors...upgraded plumbing and recessed lighting ...upgraded detailed moulding package included...solid wood interior doors...large format Porcelain tile in all bathrooms...carriage style garage doors...expanded rear deck with cable wire railings...full walk-out lower level...elevator included to service all 3 levels...many options to choose from!
- Type:
- Single Family
- Sq.Ft.:
- 968
- Status:
- Active
- Beds:
- 2
- Year built:
- 1986
- Baths:
- 1.00
- MLS#:
- PABU2076768
- Subdivision:
- Steamboat Station
ADDITIONAL INFORMATION
Discover the charm of this inviting second-floor condo featuring two spacious bedrooms and one bath. Step into the spacious living room and dining room combination, perfect for entertaining or unwinding after a long day. The kitchen is well-equipped with modern conveniences, including a dishwasher, refrigerator, and garbage disposal, making meal prep a breeze. The main bedroom boasts a walk-in closet, providing ample storage for all your belongings. Enjoy your morning coffee or an evening sunset on the deck off the living room, which also includes a handy storage closet for extra convenience. This condo is a perfect blend of comfort and functionality. with natural gas heat and central air. Close to main roads and shopping.
- Type:
- Single Family
- Sq.Ft.:
- 2,196
- Status:
- Active
- Beds:
- 4
- Lot size:
- 0.5 Acres
- Year built:
- 1961
- Baths:
- 3.00
- MLS#:
- PABU2076224
- Subdivision:
- Hillcrest Farms
ADDITIONAL INFORMATION
Totally redone in the last few months. Open concept living room dining room combo with new HW floor and recess lights followed by a Brand new kitchen with wood cabinets, granite countertop, stainless steel appliances and CT backsplash. Main floor has 3 big bedrooms with good closet space, new HW floors new recessed led lights and 2 brand new bathrooms with CT floor and walls, new vanities toilets and glass shower doors lighted mirrors. Lower level has a very big family room with wood fireplace a separate laundry and utility area a bedroom with a big closed and a brand new full bathroom with CT floor and walls, new toilet, new vanity and glass shower door. New doors and windows and much more. Everything redone all you have to do is just move in.
- Type:
- Office
- Sq.Ft.:
- 23,850
- Status:
- Active
- Beds:
- n/a
- Lot size:
- 1.5 Acres
- Year built:
- 1976
- Baths:
- MLS#:
- PABU2073768
ADDITIONAL INFORMATION
This one-of-a-kind warehouse turned flex-office space is ideal for a growing business looking for expansion or an opportunistic investor looking to add a trophy asset to their portfolio. This 24,000 square-foot commercial building sits on a 1.5 acre parcel of land. The property features over 20 offices, conference rooms, and multimedia rooms, to go along with 70+ parking spaces. The property is in immaculate condition, has been meticulously maintained, and thoughtfully updated over the years. A large open layout along with a surplus of office space ranging in size and shape provides an endless opportunity for future owners!
- Type:
- Land
- Sq.Ft.:
- n/a
- Status:
- Active
- Beds:
- n/a
- Lot size:
- 0.46 Acres
- Baths:
- MLS#:
- PABU2058072
ADDITIONAL INFORMATION
Council rock school district. Vacant lot in existing neighborhood. New construction in Northampton ranges from 750-850K.
© BRIGHT, All Rights Reserved - The data relating to real estate for sale on this website appears in part through the BRIGHT Internet Data Exchange program, a voluntary cooperative exchange of property listing data between licensed real estate brokerage firms in which Xome Inc. participates, and is provided by BRIGHT through a licensing agreement. Some real estate firms do not participate in IDX and their listings do not appear on this website. Some properties listed with participating firms do not appear on this website at the request of the seller. The information provided by this website is for the personal, non-commercial use of consumers and may not be used for any purpose other than to identify prospective properties consumers may be interested in purchasing. Some properties which appear for sale on this website may no longer be available because they are under contract, have Closed or are no longer being offered for sale. Home sale information is not to be construed as an appraisal and may not be used as such for any purpose. BRIGHT MLS is a provider of home sale information and has compiled content from various sources. Some properties represented may not have actually sold due to reporting errors.
Southampton Real Estate
The median home value in Southampton, PA is $448,300. This is higher than the county median home value of $423,700. The national median home value is $338,100. The average price of homes sold in Southampton, PA is $448,300. Approximately 82.91% of Southampton homes are owned, compared to 13.75% rented, while 3.34% are vacant. Southampton real estate listings include condos, townhomes, and single family homes for sale. Commercial properties are also available. If you see a property you’re interested in, contact a Southampton real estate agent to arrange a tour today!
Southampton, Pennsylvania 18966 has a population of 37,570. Southampton 18966 is less family-centric than the surrounding county with 30.98% of the households containing married families with children. The county average for households married with children is 32.42%.
The median household income in Southampton, Pennsylvania 18966 is $103,234. The median household income for the surrounding county is $99,302 compared to the national median of $69,021. The median age of people living in Southampton 18966 is 48.2 years.
Southampton Weather
The average high temperature in July is 85.5 degrees, with an average low temperature in January of 22.9 degrees. The average rainfall is approximately 47.6 inches per year, with 15.7 inches of snow per year.
