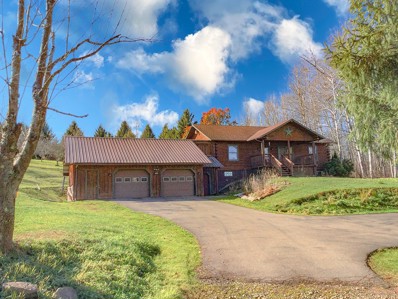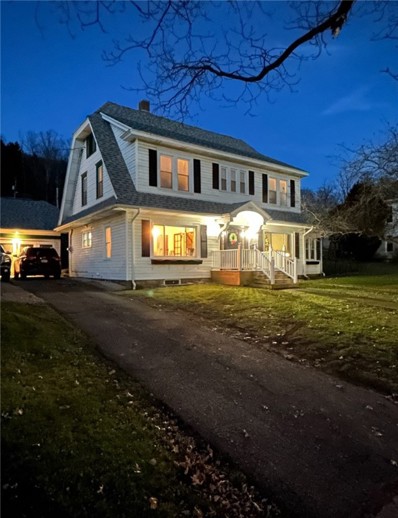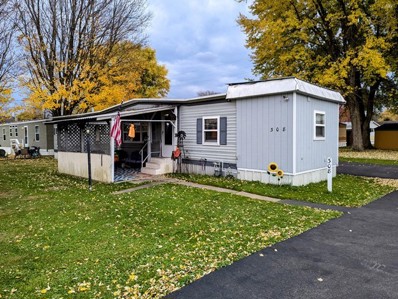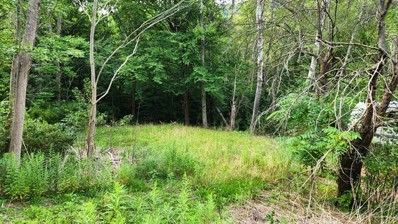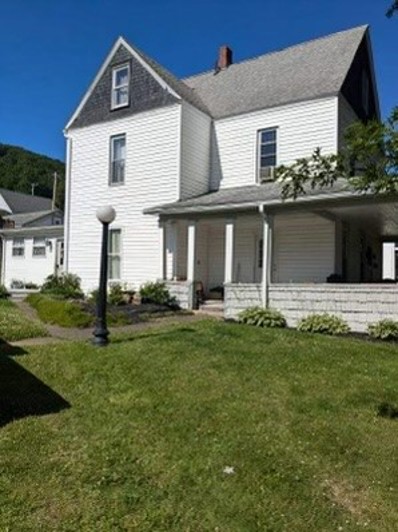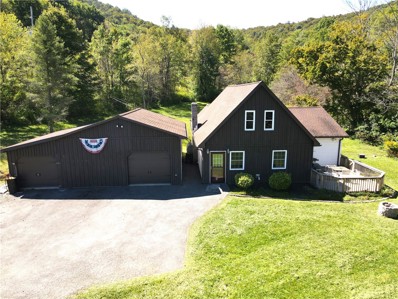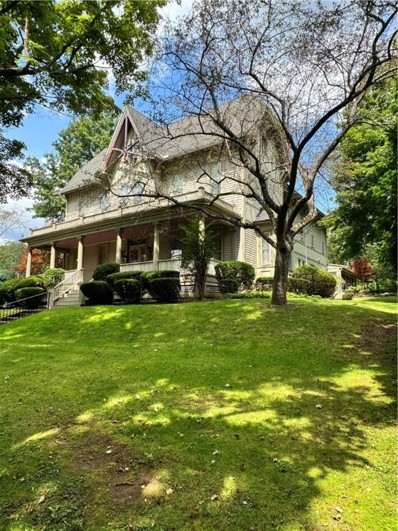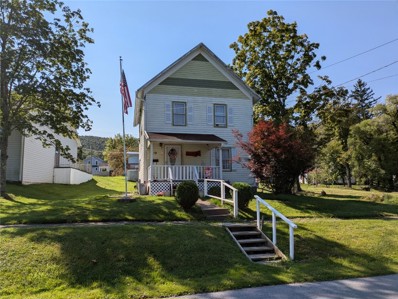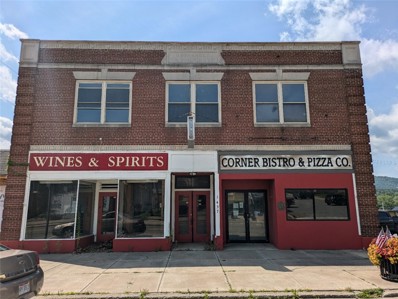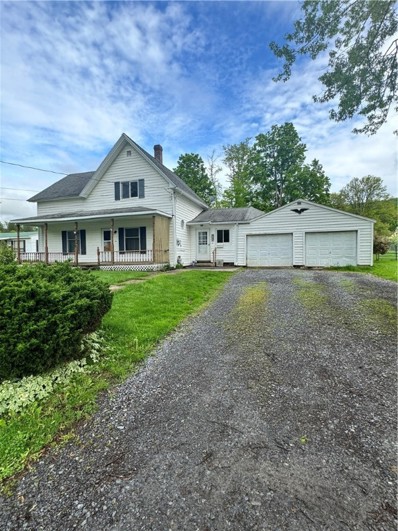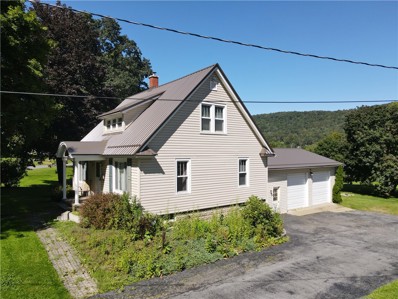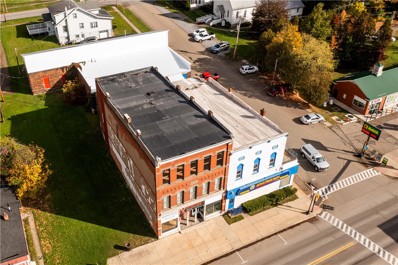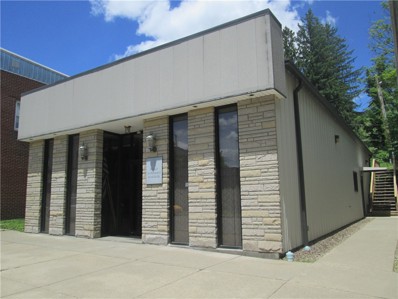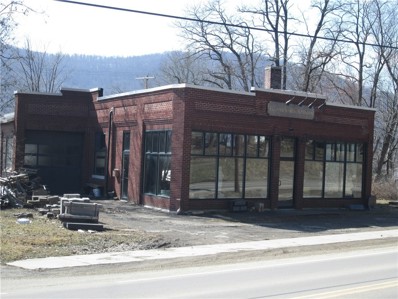Smethport PA Homes for Rent
The median home value in Smethport, PA is $68,000.
This is
lower than
the county median home value of $86,600.
The national median home value is $338,100.
The average price of homes sold in Smethport, PA is $68,000.
Approximately 65.66% of Smethport homes are owned,
compared to 27.13% rented, while
7.22% are vacant.
Smethport real estate listings include condos, townhomes, and single family homes for sale.
Commercial properties are also available.
If you see a property you’re interested in, contact a Smethport real estate agent to arrange a tour today!
$275,000
20196 Route 6 Smethport, PA 16749
- Type:
- Single Family
- Sq.Ft.:
- 2,352
- Status:
- NEW LISTING
- Beds:
- 4
- Lot size:
- 6.85 Acres
- Year built:
- 1990
- Baths:
- 2.00
- MLS#:
- R1578341
- Subdivision:
- John A Acierno
ADDITIONAL INFORMATION
Beautiful Log Home located just off Route 6 between Smethport & Port Allegany situated on 6.85 acres. Home is tucked away with Pine Trees. The home features 3 to 4 bedrooms, 1 full bath, 1/2 bath, finished basement. Large 2 car garage with large storage area in unfinished 2nd story.
$249,000
1010 W Main St Smethport, PA 16749
- Type:
- Single Family
- Sq.Ft.:
- 2,142
- Status:
- NEW LISTING
- Beds:
- 4
- Lot size:
- 0.25 Acres
- Year built:
- 1923
- Baths:
- 2.00
- MLS#:
- R1578271
ADDITIONAL INFORMATION
This well-built and quality home is meticulously maintained, giving a warm and inviting atmosphere for daily living. Recently refinished hardwood flooring throughout the home. Upon entering, captivate the stunning improvements that gracefully flows throughout the home adding elegance to every room. Ample natural sunlight creates an an inviting atmosphere in both the large living room and the dining area. The living room has a cozy full length stone gas fireplace. The kitchen has abundant cabinet space and is equipped with new stainless steel appliances that are included in the sale. Each level boasts its own full modern bathroom, ensuring convenience and privacy for all occupants or flexible living arrangements. Second level features three spacious bedrooms/closets, office/den, full bathroom with shower and separate tub, perfect for comfortable living. The main bedroom has a walk in closet. Many expensive and major improvements / upgrades that have been completed recently such as; new roof, added central air, new furnace, appliances, french drainage in basement, new fixtures throughout, septic line cleaned and scoped to road, kitchen floor, shutters, front porch and skirting, ceiling fans, new outlets /switches. Full basement offers additional storage or customize to suit your needs. Currently the laundry area is on the first level with an additional hook up in the basement. Detached two story one car garage with concrete. The garage needs work but giving a lot of potential. Blacktop driveway. Flower/ vegetable boxes. Large yard on the right side of the home. This home is ready to move in, call today to set up your appointment to suit your timing including evenings or weekends.
- Type:
- Mobile Home
- Sq.Ft.:
- 756
- Status:
- Active
- Beds:
- 2
- Year built:
- 1971
- Baths:
- 1.00
- MLS#:
- R1574008
ADDITIONAL INFORMATION
The perfect convenience of a town lot. Close to grocery store, banks, restaurants and more. This cozy 2 bedroom; 1 large bath mobile home is located on a rented lot with an oversized paved driveway. Many new updates include a new furnace installed in 2024, new vinyl replacement windows, and new flooring throughout. Call today to set a showing appointment!
$25,000
Route 59 Smethport, PA 16749
- Type:
- Land
- Sq.Ft.:
- n/a
- Status:
- Active
- Beds:
- n/a
- Lot size:
- 1 Acres
- Baths:
- MLS#:
- R1569905
ADDITIONAL INFORMATION
Motivated Seller! Park your camper here .... or use the one already there! 1 acre of land with stream at rear of property. Electric pole on property.
$174,900
402 E Main St Smethport, PA 16749
- Type:
- Single Family
- Sq.Ft.:
- 1,936
- Status:
- Active
- Beds:
- 4
- Lot size:
- 0.17 Acres
- Year built:
- 1900
- Baths:
- 2.00
- MLS#:
- R1564598
- Subdivision:
- Borough/Smethport
ADDITIONAL INFORMATION
Move right into this home in the heart of Smethport! Close to shopping Multi-use home with endless possibilities. Lots of updates! First floor has a huge entry way with laundry. Stunning Updated Eat-In Kitchen, Large Living room with full bath. Office on first floor could be used as a first floor bedroom. 2nd floor has a master bedroom with changing room (or baby's room). 3rd floor is a finished bedroom or family room. Outside has 2 car garage, beautiful 24 ft above ground salt pool w/heater, wrap around deck & beautiful landscaped lawn. Newer Roof, Boiler, Hot Water Tank.
$294,000
64 Horse Run Smethport, PA 16749
- Type:
- Single Family
- Sq.Ft.:
- 1,590
- Status:
- Active
- Beds:
- 3
- Lot size:
- 13.78 Acres
- Year built:
- 1990
- Baths:
- 1.00
- MLS#:
- R1565338
- Subdivision:
- Irons Hollow Sub
ADDITIONAL INFORMATION
Secluded property with acreage in a great location. Properties of this type are becoming harder to find. Numerous trails throughout the property for the wildlife and quads. Old mountain spring run off running through the property to captivate the wildlife with a bridge crossing to access the rear of the property. This land has it all to attract the abundance wildlife, including the food crops and apple trees. Relax on the side deck to admire the land and straight view of the shooting range. Detached 2 car garage with a large workshop/storage area, it could be converted back into a 3 car garage. Enter the home portraying cathedral tongue and groove ceilings with an open floor plan. Story and half with loft that could be used as your home office/bedroom. Two bedrooms, full bathroom and laundry on the first level. Kitchen has a center island bar style, all appliances included. Central heater supplied by kerosene oil, electric baseboard or a pellet stove in the living room for heat source. Enormous supply of pellets stored in garage. Two parcels 24-014-307-29 with 7.39 acres and 24-014-307-17 with 6.39 acres. Property currently is not in clean and green. Water well and septic system.
$459,000
916 W Main St Smethport, PA 16749
- Type:
- Single Family
- Sq.Ft.:
- 4,038
- Status:
- Active
- Beds:
- 4
- Lot size:
- 0.46 Acres
- Year built:
- 1900
- Baths:
- 5.00
- MLS#:
- R1560625
ADDITIONAL INFORMATION
Explore luxurious style living in this historic home. Entering the premises through the circular blacktop driveway settling privately on Main Street, surrounded by rotating perennials and shrubbery. Hardwood flooring throughout in great condition. This gourmet chef's kitchen is so lavishing with solid hickory cabinets, built-in gas stove top, convection oven, and large walk in chefs pantry. The kitchen is one of the selling points of the home. Additional featured rooms on the first level consists of a laundry room and two bathroom, parlor and guest rooms. Any of these rooms on the first level would make a nice bedroom. An open stairway catches the eye upon entering the home. The second level has four bedrooms/three full bathrooms. The master suite has a private spa area and a large walk-in cedar closet. One of the rooms absorbs the beauty of the outside with the radiant sunshine which would make a great office. Hot water baseboard heat with the working woodburning fireplace in the living room. Six additional nonfunctioning fireplaces. Breezeway between the home and the oversized two car garage. This home has numerous large storage areas, full basement/functional attic.
- Type:
- Single Family
- Sq.Ft.:
- 1,232
- Status:
- Active
- Beds:
- 3
- Lot size:
- 0.08 Acres
- Year built:
- 1920
- Baths:
- 2.00
- MLS#:
- R1563372
ADDITIONAL INFORMATION
How would you like to overlook Hamlin Lake while sipping your coffee every morning? Here is your opportunity! There is a beautiful view from the front porch! This 3 bedroom home has plenty of updates and is ready for a new owner. The open floor plan on the first floor is a great space to entertain or just kick back and relax. The half bath is conveniently located near the entryway. The second floor is thoughtfully laid out, hosting all three bedrooms and a full bath with a deep tub. Don't miss this rare opportunity for waterfront living in Smethport, PA!
- Type:
- Mixed Use
- Sq.Ft.:
- 10,000
- Status:
- Active
- Beds:
- n/a
- Lot size:
- 0.14 Acres
- Year built:
- 1933
- Baths:
- MLS#:
- R1550682
- Subdivision:
- Borough/Smethport
ADDITIONAL INFORMATION
Here is a blank slate on a corner lot! This building had a small fire that caused a lot of smoke damage. The entire building had smoke mitigation work done. The 2 boilers were professionally winterized. There are 2 floors with 5000 sq feet each, as well as a full basement. Previously the basement was the home of The Corner Bar & Tap Room. The main floor was split, The Corner Bistro as well as a store front for the wines & spirits store. The top floor featured 3 apartments. This building is waiting for the right buyer to bring it back to its glory!
$129,900
29 Bank St Smethport, PA 16749
- Type:
- Single Family
- Sq.Ft.:
- 1,708
- Status:
- Active
- Beds:
- 4
- Lot size:
- 0.32 Acres
- Year built:
- 1900
- Baths:
- 1.00
- MLS#:
- R1537601
ADDITIONAL INFORMATION
Seller purchased this home and recently made many improvements but has had an opportunity to move to another State. It's move in condition. This location is centrally located in town and close walking distance to the School and to enjoy the Hamlin Lake. Borough approved ATV on side streets. Attached two car garage that has access to the rear gated fenced in yard for either your pets or children. Ample driveway parking. This home has a first level bedroom/office, full bathroom and laundry room. The second level has three bedroom with a large walk in closet. Large living room. Enjoy the large eat-in kitchen with dining area. New carpeting/vinyl flooring throughout. Enjoy the flower/vegetable boxes to start your vegetable/herb growing. Rabbit/animal cages included. Enjoy your summers in this sizeable rear lawn. Healthy peach tree on the property. Partial basement. Large shed in the rear with electric with a side access door and large front open access.
$199,900
16 Rosehill Ave Smethport, PA 16749
- Type:
- Single Family
- Sq.Ft.:
- 1,170
- Status:
- Active
- Beds:
- 4
- Lot size:
- 0.61 Acres
- Year built:
- 1939
- Baths:
- 1.00
- MLS#:
- R1534833
- Subdivision:
- Bernard A Ball
ADDITIONAL INFORMATION
Prime location! The hot points of this property is the huge oversized two car garage, one car integral garage, central air, large extended level lot and the opened covered breezeway. There is a sliding door from the home that opens onto the large full length deck and then directly entering into the oversized garage. The first level has one bedroom and the second level consists of three additional bedrooms/office space and a full remodeled bathroom. The full basement has an integral one car garage. The oversized garage has radiant floor tubing installed but not connected, this will be a great place to store your toys and ATVs. Original hardwood flooring throughout giving the attractive appearance with the door casing and flooring blending in together that's still in good condition. New forced air heater and hot water tank. New pellet stove in dining room for back up heating and ambiance. This home satisfies a buyers demands and shows off the professional landscaped lawn, ample room to plant your garden. Black top shared driveway. Walking distance to school. Very nice home. Back on the market from previous failed offer.
$225,000
408 W Main St Smethport, PA 16749
- Type:
- Other
- Sq.Ft.:
- 6,336
- Status:
- Active
- Beds:
- n/a
- Year built:
- 1888
- Baths:
- MLS#:
- R1503376
ADDITIONAL INFORMATION
Smethport History! Odd Fellows Hall! Opportunities galore! Owner is motivated to sell! New Roof, updated electrical, plumbing, furnace & hot water. Property has two tenants. 3 floors of potential income. First floor (2) units: 1 (550 SF) is rented to successful Drink Business, 2 (2090 SF) Currently Vacant - Storage. Second Floor: 2 BR Apartment Rented (1056 SF), Potential 2nd Apartment. Third Floor: Large Hall (endless possibilities)2640 SF. Maple floors withy Mahogany Wainscot.
$385,000
312 W Main St Smethport, PA 16749
- Type:
- Other
- Sq.Ft.:
- 1,680
- Status:
- Active
- Beds:
- n/a
- Lot size:
- 0.1 Acres
- Year built:
- 1998
- Baths:
- MLS#:
- R1420280
ADDITIONAL INFORMATION
This building speaks for itself. It was constructed with various types of wood from the State of PA. It's suited for a business or for any of your commercial needs. The frontage is PA Indiana sandstone with lighting and full length security glass with no step entry. After entering the building, all eyes are focused on the curly maple wood surrounding the entry doorway from the reception area to the hallway. When the building was built in 1996, the reception area alone was $20,000 worth of cherry wood. It was untreated, hand selected and hand sanded with a clear stain. All woodwork is prime. The lounge room has every piece of wood from PA, definitely a show case. There are four offices each with different woodwork. A conference room of cherry and PA ash. Bathroom with ceramic flooring and a utility room. All interior door are solid cherry. The building is 28'x60'. New radiant ceiling heat/central air system just installed, 200 amp electrical service, ceilings are 10'. This building was built very well and with 12" concrete slab and 12" walls - it is up to code. Unlimited parking available in the front or 5 lots are available on the property in the rear. Property has been surveyed.
$139,000
515 E Main St Smethport, PA 16749
- Type:
- Other
- Sq.Ft.:
- 3,108
- Status:
- Active
- Beds:
- n/a
- Lot size:
- 0.22 Acres
- Year built:
- 1929
- Baths:
- MLS#:
- R1387919
ADDITIONAL INFORMATION
Building can be used for many purposes but currently used for Stone Works, the business may also be available for additional fee. There is a large open showroom, office, drafting room and a full walk out basement. Insulated rubber roof. Concrete flooring, double pane windows. Large front security windows for display of your liking. Has updated 3 phase electric. Ample parking area. Large warehouse also in the rear of the property.

The data relating to real estate on this web site comes in part from the Internet Data Exchange (IDX) Program of the New York State Alliance of MLSs (CNYIS, UNYREIS and WNYREIS). Real estate listings held by firms other than Xome are marked with the IDX logo and detailed information about them includes the Listing Broker’s Firm Name. All information deemed reliable but not guaranteed and should be independently verified. All properties are subject to prior sale, change or withdrawal. Neither the listing broker(s) nor Xome shall be responsible for any typographical errors, misinformation, misprints, and shall be held totally harmless. Per New York legal requirement, click here for the Standard Operating Procedures. Copyright © 2024 CNYIS, UNYREIS, WNYREIS. All rights reserved.
