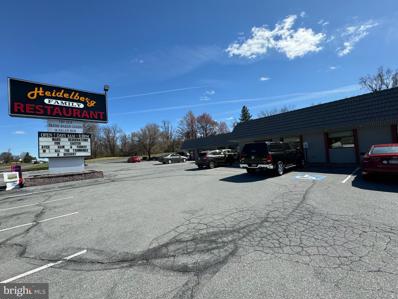Robesonia PA Homes for Rent
The median home value in Robesonia, PA is $280,000.
This is
higher than
the county median home value of $257,000.
The national median home value is $338,100.
The average price of homes sold in Robesonia, PA is $280,000.
Approximately 69.73% of Robesonia homes are owned,
compared to 24.83% rented, while
5.44% are vacant.
Robesonia real estate listings include condos, townhomes, and single family homes for sale.
Commercial properties are also available.
If you see a property you’re interested in, contact a Robesonia real estate agent to arrange a tour today!
- Type:
- Land
- Sq.Ft.:
- n/a
- Status:
- Active
- Beds:
- n/a
- Lot size:
- 1.56 Acres
- Baths:
- MLS#:
- PABK2050224
ADDITIONAL INFORMATION
Lot #4, one of 3 lots being sold in Conrad Weiser. Perc & probe has been completed and available for review.
$450,000
6701 Route 422 Robesonia, PA 19551
- Type:
- Land
- Sq.Ft.:
- n/a
- Status:
- Active
- Beds:
- n/a
- Lot size:
- 4.56 Acres
- Baths:
- MLS#:
- PABK2041262
- Subdivision:
- None Available
ADDITIONAL INFORMATION
4.56 acres on heavily traveled Rt 422/ W Penn Ave. Extensive frontage. Commercial zoning allows for a variety of uses.
$1,600,000
910 W Penn Avenue Robesonia, PA 19551
- Type:
- Retail
- Sq.Ft.:
- 77,972
- Status:
- Active
- Beds:
- n/a
- Lot size:
- 1.79 Acres
- Year built:
- 1960
- Baths:
- MLS#:
- PABK2041254
ADDITIONAL INFORMATION
Turnkey diner and restaurant available for sale with all furniture, fixtures and equipment included. 1.7 acre parcel. Expansive parking lot. Extensive frontage along heavily traveled Rt 422/W Penn Ave. Local landmark.
© BRIGHT, All Rights Reserved - The data relating to real estate for sale on this website appears in part through the BRIGHT Internet Data Exchange program, a voluntary cooperative exchange of property listing data between licensed real estate brokerage firms in which Xome Inc. participates, and is provided by BRIGHT through a licensing agreement. Some real estate firms do not participate in IDX and their listings do not appear on this website. Some properties listed with participating firms do not appear on this website at the request of the seller. The information provided by this website is for the personal, non-commercial use of consumers and may not be used for any purpose other than to identify prospective properties consumers may be interested in purchasing. Some properties which appear for sale on this website may no longer be available because they are under contract, have Closed or are no longer being offered for sale. Home sale information is not to be construed as an appraisal and may not be used as such for any purpose. BRIGHT MLS is a provider of home sale information and has compiled content from various sources. Some properties represented may not have actually sold due to reporting errors.


