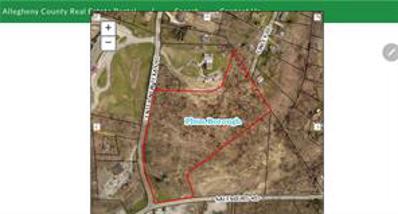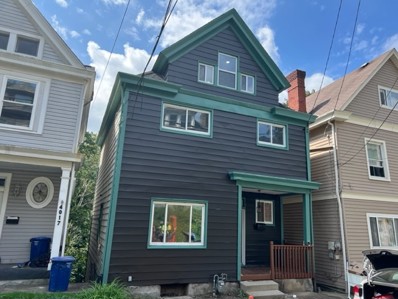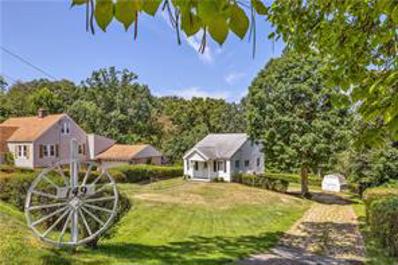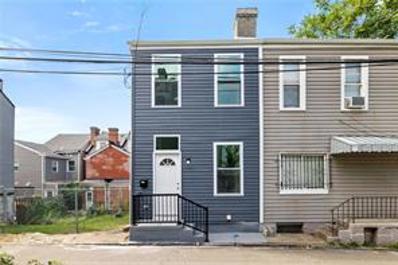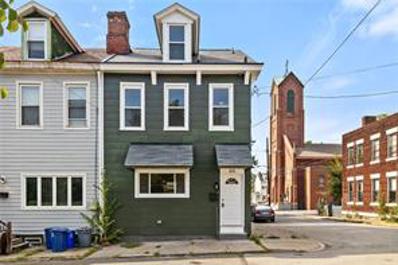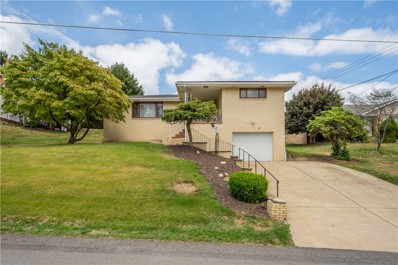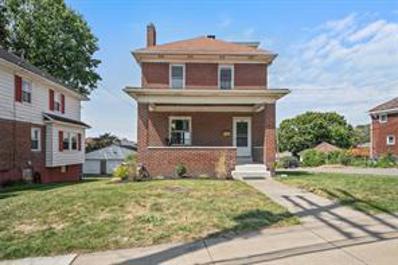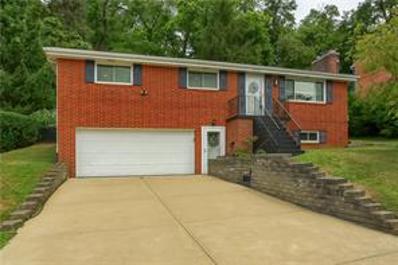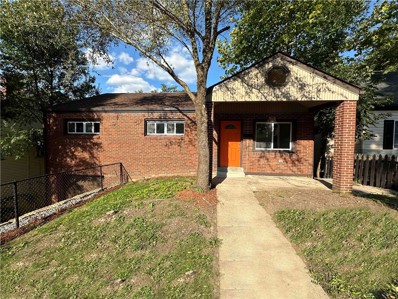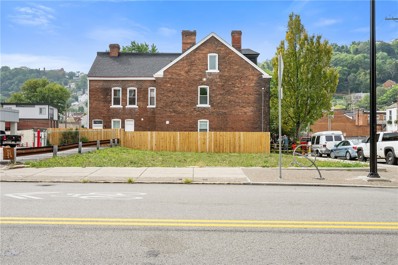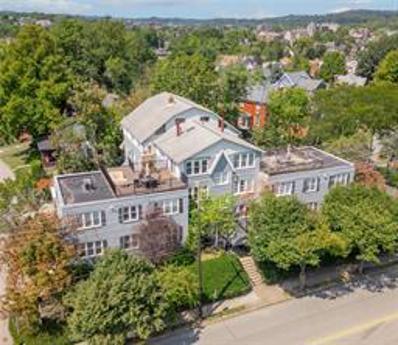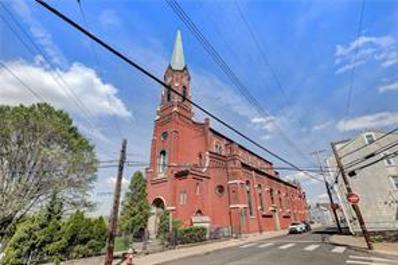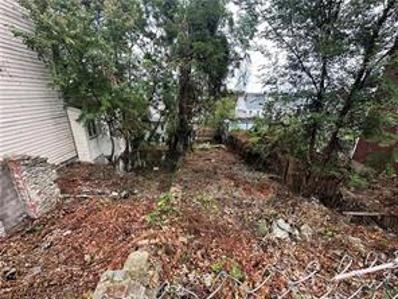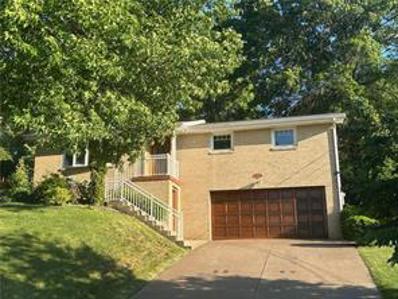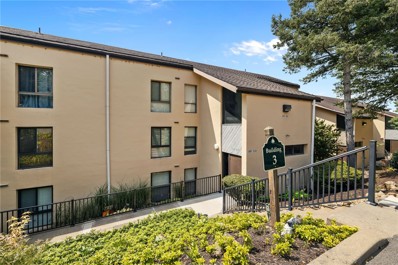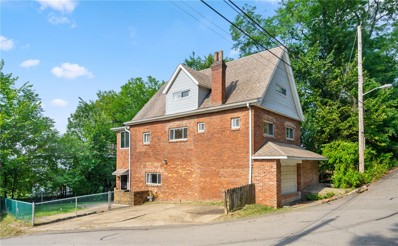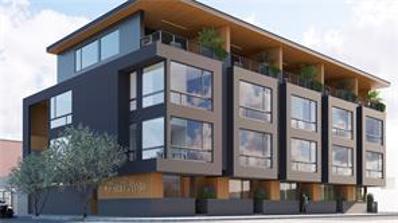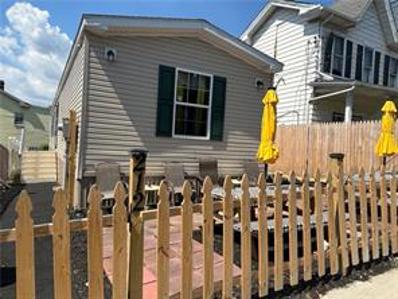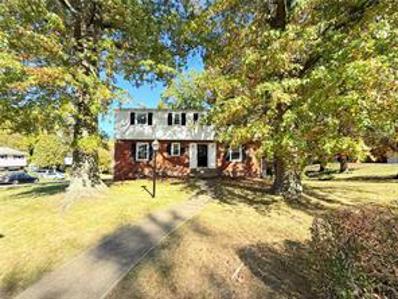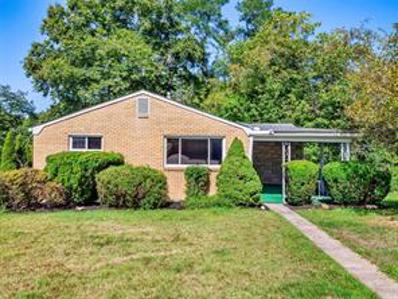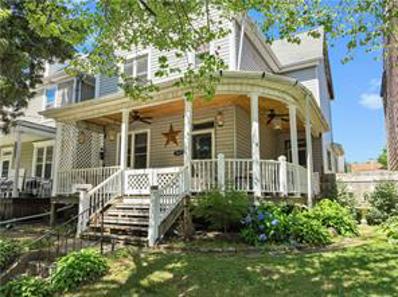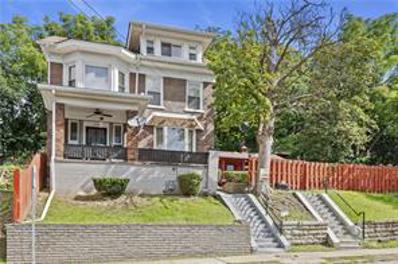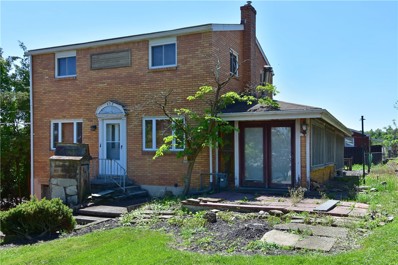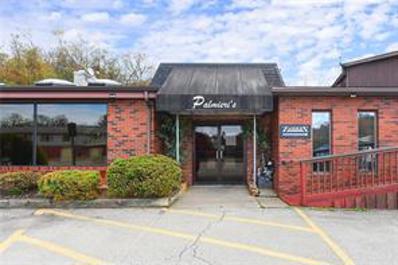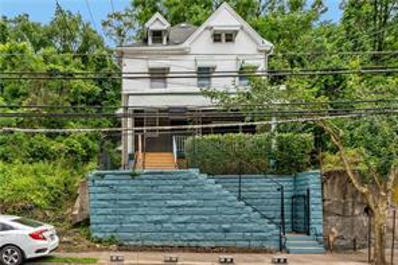Pittsburgh PA Homes for Rent
- Type:
- Single Family
- Sq.Ft.:
- n/a
- Status:
- Active
- Beds:
- 4
- Lot size:
- 8.25 Acres
- Year built:
- 1910
- Baths:
- 2.00
- MLS#:
- 1669552
ADDITIONAL INFORMATION
This 8.25 Acres of land offers an original charming farmhouse duplex that the owner previously rented out until 4 years ago. House needs work before being rented again. The value is in the land with its mixed use status as Residential & Commercial. Bring your builder and imagination. Suitable for building your dream home on the back side of property and still have property to do other things.
$164,900
4019 Oswald St Pittsburgh, PA 15212
- Type:
- Single Family
- Sq.Ft.:
- 2,200
- Status:
- Active
- Beds:
- 4
- Lot size:
- 0.06 Acres
- Year built:
- 1905
- Baths:
- 2.00
- MLS#:
- 1669612
ADDITIONAL INFORMATION
Beautiful renovation! Plenty of room in this 4BR, 2 bath home with newly remodeled kitchen and baths, generous master suite AND second floor laundry.
$259,000
149 Longvue Dr Pittsburgh, PA 15237
- Type:
- Single Family
- Sq.Ft.:
- 1,456
- Status:
- Active
- Beds:
- 3
- Lot size:
- 0.46 Acres
- Year built:
- 1938
- Baths:
- 2.00
- MLS#:
- 1669533
ADDITIONAL INFORMATION
This 3 BR and 2 BA gem is located in a dead-end street in Ross Township, near all amenities available to those living close to North Park and Ross Park Mall. One of the bedrooms is on the main level, near the bathroom. The other two are on the upper level, with great amount of storage. The main floor offers a den and a living room, with light pouring in from the plentiful windows. The kitchen and dining room have been opened up to each other and offer a large space, great for entertaining. The basement houses the laundry room, the second bathroom and a nice lounging area that includes a bar with the stools and a door to the yard. In addition, there is an attached 1-car garage and a large driveway area right outside, that accommodates several other parking spaces. A large front yard and a wonderful, flat back yard offer a place for much enjoyment throughout the seasons! With your own touches and updates, this home has the potential to be a wonderful place for you. Come check it out!
- Type:
- Townhouse
- Sq.Ft.:
- n/a
- Status:
- Active
- Beds:
- 1
- Lot size:
- 0.01 Acres
- Year built:
- 1900
- Baths:
- 1.00
- MLS#:
- 1669562
ADDITIONAL INFORMATION
Nestled in a sought-after spot in Upper Lawrenceville, this home is located near public transportation, groceries, and some of the city’s best dining and entertainment! Across the street, a charming community garden is shared by nearby neighbors. This one bedroom one bath completely rehab freshly painted brand new fixtures throughout, plus new flooring and windows. A great kitchen includes new counters, cabinets, and backsplash. Brand-new, energy-efficient appliances, including a washer and dryer in the basement, which walks out to a small back yard that you can use for entertaining.
- Type:
- Townhouse
- Sq.Ft.:
- 1,368
- Status:
- Active
- Beds:
- 2
- Lot size:
- 0.02 Acres
- Year built:
- 1901
- Baths:
- 2.00
- MLS#:
- 1669554
ADDITIONAL INFORMATION
Welcome to the historic Troy Hill, Pittsburgh’s best-kept secret! This charming property at 1614 Hatteras features 2 bedrooms and 1.5 baths, making it the perfect gem for first-time homebuyers. Recently renovated and just waiting for your personal touches, this home offers a cozy space to make your own. All new stainless appliance Conveniently located near the business district, you’ll enjoy access to great restaurants and amenities. All that’s left to do is call it home! Don’t miss this wonderful opportunity to settle into a vibrant community
$225,000
1513 Cathell Rd Pittsburgh, PA 15236
- Type:
- Single Family
- Sq.Ft.:
- 1,300
- Status:
- Active
- Beds:
- 2
- Lot size:
- 0.15 Acres
- Year built:
- 1956
- Baths:
- 2.00
- MLS#:
- 1669565
ADDITIONAL INFORMATION
An adorable 2-bed, 2-bath all brick home in the Baldwin/Whitehall School District is convenient to shopping, dining, entertainment, and activities. A double wide drive provides ample parking for multiple vehicles and the oversized 1-car integral garage is ideal during inclement weather. Steps from the drive lead to a nicely sized covered front porch. Inside, the spacious liv rm features a large window, stone fireplace, and gleaming HW floors that flow throughout the entire home. The liv rm opens to the formal din rm that is filled with natural light and leads to the nicely sized KIT featuring fresh updates, NEW SS appliances ('23) & access to the back patio & yard. Down the hall are the home’s 2 generous BRs and the vintage bath sits conveniently between. The finished LL is perfect for game day parties or movie night. A laundry rm and full bath complete the lower level. The back patio overlooks the yard that is ready for play or garden for your farm to table dreams. New roof & H2O '22
$275,000
3919 Kleber St Pittsburgh, PA 15212
- Type:
- Single Family
- Sq.Ft.:
- 1,650
- Status:
- Active
- Beds:
- 4
- Lot size:
- 0.1 Acres
- Year built:
- 1923
- Baths:
- 2.00
- MLS#:
- 1669528
ADDITIONAL INFORMATION
Welcome to this beautifully renovated brick home that seamlessly blends modern updates with timeless charm. The property features four spacious bedrooms and two fully renovated bathrooms. Step inside to discover the original woodwork and exquisite stained glass, all perfectly preserved to maintain the home’s character. The completely remodeled kitchen boasts stainless steel appliances, making it a chef’s delight. With new air conditioning and newer windows, comfort is guaranteed year-round. Enjoy outdoor living in the large backyard, complete with off-street parking for your convenience. This Brighton Heights gem is move-in ready and waiting for you to call it home.
- Type:
- Single Family
- Sq.Ft.:
- 1,640
- Status:
- Active
- Beds:
- 4
- Lot size:
- 0.21 Acres
- Year built:
- 1962
- Baths:
- 3.00
- MLS#:
- 1669618
ADDITIONAL INFORMATION
This beautifully updated ranch home, situated in the Keystone Oak school district, features 4 bedrooms and 2.5 bathrooms. Step inside to experience the seamless flow of open-concept living spaces, adorned with new lighting fixtures and ceiling fans. The kitchen is a chef's dream with brand-new appliances, sleek countertops, beautiful backsplash, and sleek soft close cabinets. The primary bedroom serves as a tranquil retreat, complete with an updated on suite bath. Outside, a stunning in-ground pool awaits, perfect for summer relaxation and entertaining. Additional updates include a new roof, a new water tank, and brand-new universal windows, providing peace of mind and energy efficiency. Combining modern amenities with classic comfort, this ranch home is the perfect place for your family to call home.
$209,900
1705 Leolyn St Pittsburgh, PA 15210
- Type:
- Single Family
- Sq.Ft.:
- 1,549
- Status:
- Active
- Beds:
- 3
- Lot size:
- 0.13 Acres
- Year built:
- 1955
- Baths:
- 2.00
- MLS#:
- 1669592
ADDITIONAL INFORMATION
Welcome home to this gorgeously renovated brick ranch with 3 bedrooms. living room / dining room combination, decorative fireplace. huge main floor family room. neutral luxury vinyl flooring, granite counter tops, new white cabinets, stainless appliances. 2 full bathrooms, main and lower. white and gray tile. new vinyl windows. Clean, white and gray basement with finished room and tons of other space, pool. ping pong, workshop, you can do them all. one car integral garage. off street parking in back. large yard, garden till your heart is content! There are many mortgage programs available in the Carrick area.
- Type:
- General Commercial
- Sq.Ft.:
- n/a
- Status:
- Active
- Beds:
- n/a
- Lot size:
- 0.06 Acres
- Baths:
- MLS#:
- 1669518
ADDITIONAL INFORMATION
Rare Opportunity on Carson Street! Level Building Lot on Corner of Carson and 11th St. Previously Home to Southside Chamber of Commerce. LNC (Limited Neighborhood Commercial) Zoning allows Commercial, Residential and Mixed Use Development.
- Type:
- Condo
- Sq.Ft.:
- 986
- Status:
- Active
- Beds:
- 2
- Lot size:
- 0.01 Acres
- Year built:
- 1978
- Baths:
- 1.00
- MLS#:
- 1669459
ADDITIONAL INFORMATION
Nestled in the serene, tree-lined streets of Edgewood, this beautiful condo offers a perfect blend of character and comfort. Surrounded by lush greenery, it features two spacious bedrooms, one full bath, and a private outdoor space that adds a touch of tranquility to your daily living. Original hardwood floors in the entryway, dining room and living room. Condo is in close proximity to Regent Square's eateries, Frick Park, and the Edgewood Shopping Center with public transportation right outside the buildings front door.
$1,495,000
1 Pius St Unit A5 Pittsburgh, PA 15203
- Type:
- Condo
- Sq.Ft.:
- 2,500
- Status:
- Active
- Beds:
- 2
- Lot size:
- 0.01 Acres
- Year built:
- 1861
- Baths:
- 3.00
- MLS#:
- 1669572
ADDITIONAL INFORMATION
Your window to the world - for the most distinguished buyer! Incredible Penthouse unit in Historical Angel's Arms (St. Michael's Church), is a luxurious collection of exquisite architecture, custom woodwork, artful design & modern amenities. Every inch of the 2500 sq ft. condo is touched by thoughtful detail. From the herringbone inlaid Vermont Walnut floors, to the 18 ft dome ceilings, floating stairwells, oversized windows for abundant natural light, a Chef's Kitchen with top of the line appliances, music room, library, Aqua Wall, spa-like baths w/ leathered exotic granite & your own observation tower w/ 360 degree views for ultimate relaxation or intimate entertainment! The views from this one-of-a-kind unit are unsurpassed. Enjoy this architectural masterpiece w/ 2+ Bdrm (flex rms for add'l options) & 2.5 Baths. Newly updated lobby, garage parking, Pet Friendly, Fenced outdoor courtyard w/ Pond, & Secure Access. Your private sanctuary Above it All...yet minutes to everything!
- Type:
- Other
- Sq.Ft.:
- n/a
- Status:
- Active
- Beds:
- n/a
- Lot size:
- 0.07 Acres
- Baths:
- MLS#:
- 1669558
ADDITIONAL INFORMATION
Double lot located on Mission Street. Great opportunity. As per the City of Pittsburgh Zoning Map they have the lot showing being in both Residential High Density and the other part Hillside. Attached plan is an idea seller had years ago, no guarantees, nothing warrantied or expressed from said plan
$299,000
48 Walton Pittsburgh, PA 15236
- Type:
- Single Family
- Sq.Ft.:
- n/a
- Status:
- Active
- Beds:
- 3
- Lot size:
- 0.21 Acres
- Year built:
- 1967
- Baths:
- 3.00
- MLS#:
- 1669553
ADDITIONAL INFORMATION
This lovely home has so many wonderful features! Located on a quiet street in North Baldwin. Beautifully landscaped lot, nice-sized rooms, and loads of storage space. The living room is spacious and has a great picture window for daylight to filter in. Eat-in kitchen is recently updated with dark wood cabinets and granite countertop and opens out to a covered patio into the Zen backyard. Master bedroom features a large closet and en-suite powder room. Second and third bedrooms are good size with nice closets as well. Nicely finished game room with a working gas fireplace and bright lighting and plenty of room to spread out. The basement floor is covered in Beauty Stone, and the laundry area features an entire wall of closets, some with shelving for storage. Many other details as well! This home is minutes from the Waterfront, South Side and Downtown. The public swimming pool and recreation area is just 2 streets away. Must see to appreciate!
- Type:
- Condo
- Sq.Ft.:
- 750
- Status:
- Active
- Beds:
- 1
- Lot size:
- 0.01 Acres
- Year built:
- 1970
- Baths:
- 1.00
- MLS#:
- 1669536
ADDITIONAL INFORMATION
Welcome home! Delightful garden apartment condominium, perfect for those seeking comfort and convenience. The unit features a spacious living area that seamlessly connects to a covered patio, offering a serene outdoor space to enjoy your morning Joe and your evening toddy. The bedroom provides ample closet space, and the bathroom is tastefully designed with neutral fixtures. Nestled in a well-maintained community, this garden-level condo offers easy access to lush green spaces, making it a tranquil retreat. Residents of this community enjoy access to the clubhouse and beautiful swimming pool. Easy access to laundry and storage locker located on same floor as this garden unit. Conveniently located just minutes from local shopping, parks, Downtown Pittsburgh, Pittsburgh International Airport and all points south.
$260,000
6026 Sawyer St Pittsburgh, PA 15201
- Type:
- Single Family
- Sq.Ft.:
- 2,231
- Status:
- Active
- Beds:
- 3
- Lot size:
- 0.07 Acres
- Year built:
- 1890
- Baths:
- 2.00
- MLS#:
- 1669430
ADDITIONAL INFORMATION
Welcome to your city oasis nestled on a quiet dead end street at the edge of Upper Lawrenceville. This unique home provides a great opportunity to still get in to the booming Lawrenceville market. Easy access to Rt. 28 and a short walk to the Lawrenceville business district highlight the fabulous location of this home. Enjoy your driveway with 2 parking spots and yard for your furry friends. Many tasteful updates have been made including refinished hardwood floors, replacement of paneling with drywall, new paint, updated kitchen, exterior brick work, laundry room addition, updated electrical system, and much more. The lower level has a separate entrance, and can easily be made into a mother-in-law suite, or used as a short term rental for some added income. Garage space can be used as a workshop/studio, and storage for all of your outdoor toys.
$1,750,000
2700 Penn Unit 319 Pittsburgh, PA 15222
- Type:
- Townhouse
- Sq.Ft.:
- 2,755
- Status:
- Active
- Beds:
- 3
- Year built:
- 2024
- Baths:
- 4.00
- MLS#:
- 1669368
ADDITIONAL INFORMATION
2700 Penn Avenue is a limited series townhome development located in the center of Pittsburgh’s premier Strip District neighborhood. A collection of five residences, designed with sophisticated style & modern comfort with completion expected Summer of 2025. Option for three or four bedroom layouts which include gourmet kitchens with solid wood cabinetry & quartz counters with waterfall islands. Flex space perfect for home office, gym, or an extra bedroom. Luxurious outdoor space features private covered balconies with outdoor kitchen upgrade available. 2 car integral garages. Ten foot ceilings throughout. Choose between loft configuration or standard layout. Elevator offered as upgrade. Finish selection guide available on website. 2700 Penn is just steps away from biking/walking river trails, bars, restaurants, specialty food stores, & the best shopping the city has to offer! A project from Schiff Capital, Solomon Acquisitions, Franjo Construction and Cipriani Studios.
- Type:
- Manufactured Home
- Sq.Ft.:
- 1,152
- Status:
- Active
- Beds:
- 3
- Lot size:
- 0.06 Acres
- Year built:
- 2023
- Baths:
- 2.00
- MLS#:
- 1669715
ADDITIONAL INFORMATION
Built in 2023, this manufactured home offers modern comfort and style with 3 bedrooms and 2 baths. The open floor plan seamlessly integrates living, dining, and kitchen spaces, highlighted by sleek stainless steel appliances and durable LVT flooring throughout. Enjoy natural light from a skylight in one of the bathrooms, enhancing their appeal. The master suite provides a private retreat with ample space and modern amenities. Built just one year ago, this home is still under warranty, ensuring peace of mind. Home is connected to public water and sewer, which combines convenience with contemporary living, making it a perfect choice for those seeking a stylish and low-maintenance home. Another plus: If you want to move, you can take this home with you!
- Type:
- Single Family
- Sq.Ft.:
- 2,080
- Status:
- Active
- Beds:
- 4
- Lot size:
- 0.25 Acres
- Year built:
- 1950
- Baths:
- 4.00
- MLS#:
- 1669304
- Subdivision:
- Fox Ridge
ADDITIONAL INFORMATION
SOLID BRICK 2-STORY HOME IN THE CENTER OF THE N. HILLS. Located in The Fox Ridge Plan & Close to McCandless Crossing, Trader Joe's, La Roche University, & UPMC Passavant. Nestled on a Corner Lot with nearly a 1/3 Acre in a Quiet & Walkable Neighborhood. Inside the Well-Kept Oak Hardwood Floors run Throughout. The Large Living Room Features a Marble Surround Fireplace & Crown Moldings. Enjoy the Kitchen's Granite Countertops & Stainless-Steel Appliances. The Principal Suite Features a Full Bath and Walk-in Closet. The Finished Lower Level is Walk-Out and Perfect for Entertaining or a Great Work-Out Space. Located in the North Allegheny School District with Quick Access to McKnight Rd, Rt. 19, PA Turnpike, & Downtown Pgh.
- Type:
- Single Family
- Sq.Ft.:
- n/a
- Status:
- Active
- Beds:
- 3
- Lot size:
- 0.32 Acres
- Year built:
- 1955
- Baths:
- 1.00
- MLS#:
- 1669499
ADDITIONAL INFORMATION
Lovely ranch home tucked into the hillside on a quiet street in Baldwin Boro. Plenty of updates: new flooring, fresh paint, new light fixtures, new kitchen cabinets, new counters, and stainless steel appliances. Three bedrooms, one full bathroom all on the main floor, all with natural light streaming in. Clean basement with walkout to the garage provides room for laundry, storage, and even features your very own Pittsburgh Potty! Right around the corner from Lutz Elementary School and Baldwin pool!
- Type:
- Single Family
- Sq.Ft.:
- 2,052
- Status:
- Active
- Beds:
- 3
- Lot size:
- 0.09 Acres
- Year built:
- 1909
- Baths:
- 2.00
- MLS#:
- 1669494
ADDITIONAL INFORMATION
This charming 3-bed, 2-bath Victorian boasts an impressive 2,052 sq feet of living space! . Step inside and be wowed by the soaring ceilings and large rooms that create an airy, open atmosphere. For those with a creative spirit, this property presents endless renovation potential. Add your personal touch to make it truly your own! The exposed brick decorative fireplaces add character and warmth to the living spaces, while the finished 3rd floor offers two additional rooms - perfect for a home office, hobby room, or guest suite. Outdoor enthusiasts will fall in love with the fenced in backyard oasis, providing a serene retreat for relaxation and entertainment. The generous lot size ensures plenty of space for gardening, outdoor games, gatherings with friends and even Fido has room to roam! Convenience is key, and this home delivers with off-street parking - a rare find in the city! Don't miss this opportunity to own a piece of Pittsburgh charm. Schedule your viewing today!
- Type:
- Single Family
- Sq.Ft.:
- 2,267
- Status:
- Active
- Beds:
- 5
- Lot size:
- 0.07 Acres
- Year built:
- 1920
- Baths:
- 3.00
- MLS#:
- 1669023
ADDITIONAL INFORMATION
Welcome home to this spacious 5 bedroom renovated colonial in Garfield. Perfect for entertaining! This property features an updated kitchen with island, stainless appliances, recessed lighting and tile backsplash. The second floor features a large custom bath with walk in shower and tub. The third floor could be an ideal place for teens, visiting family/friends or a home office. The property is being sold with two adjacent lots. The cabin features maintenance free decking. This separate space could be used to practice yoga or have an art studio.
- Type:
- Single Family
- Sq.Ft.:
- 1,392
- Status:
- Active
- Beds:
- 3
- Lot size:
- 0.15 Acres
- Year built:
- 1962
- Baths:
- 1.00
- MLS#:
- 1669431
ADDITIONAL INFORMATION
Discover the potential of this charming 3-bedroom, 1-bathroom home, perfectly situated for an easy commute into the city. This residence is a blank canvas, ready for your creative vision to come to life. The main level features a living room, dining room, kitchen, and a sunroom that floods the space with natural light. Upstairs, you'll find three bedrooms and a full bathroom, offering comfortable and private living quarters. The private, level yard provides a peaceful retreat, perfect for outdoor activities or gardening. With its one-car integral garage, convenience meets character in this delightful home, offering endless possibilities to make it uniquely yours.
- Type:
- Other
- Sq.Ft.:
- n/a
- Status:
- Active
- Beds:
- n/a
- Lot size:
- 2.86 Acres
- Baths:
- MLS#:
- 1669450
ADDITIONAL INFORMATION
LONG STANDING RESTARAUNT, SPORTS BAR AND NIGHT CLUB! BANQUET FACILTIIES! LARGE DECK! MANY POSSIBILITIES! JUST UNDER 3 ACRES! TURNKEY BUSINESS! CENTRAL LOCATION!
- Type:
- Single Family
- Sq.Ft.:
- 2,035
- Status:
- Active
- Beds:
- 4
- Lot size:
- 0.13 Acres
- Year built:
- 1930
- Baths:
- 2.00
- MLS#:
- 1669416
ADDITIONAL INFORMATION
Step into this charming Victorian home nestled in the East Hills of Pittsburgh. Boasting 4 bedrooms and 1.5 baths, this 2,035 SqFt residence offers a unique blend of traditional character and modern convenience. The main floor welcomes you with tall ceilings, a cozy fireplace, and a spacious living area perfect for gatherings. The kitchen, with its retro charm, provides ample space for culinary creativity. One of the bedrooms features a wet bar, offering a great entertainment space, while the finished attic/den includes a pool table, adding a fun twist to your living experience. Enjoy peaceful mornings on the covered front porch or host guests in the private backyard. Located just 20 minutes from downtown and 10 minutes from East Liberty and Bakery Square, this home offers easy access to shopping, dining, and entertainment. Plus, with the bus line right at your doorstep, commuting is a breeze.

The data relating to real estate for sale on this web site comes in part from the IDX Program of the West Penn MLS. IDX information is provided exclusively for consumers' personal, non-commercial use and may not be used for any purpose other than to identify prospective properties consumers may be interested in purchasing. Copyright 2024 West Penn Multi-List™. All rights reserved.
Pittsburgh Real Estate
The median home value in Pittsburgh, PA is $260,250. This is higher than the county median home value of $205,900. The national median home value is $338,100. The average price of homes sold in Pittsburgh, PA is $260,250. Approximately 41.42% of Pittsburgh homes are owned, compared to 46.05% rented, while 12.53% are vacant. Pittsburgh real estate listings include condos, townhomes, and single family homes for sale. Commercial properties are also available. If you see a property you’re interested in, contact a Pittsburgh real estate agent to arrange a tour today!
Pittsburgh, Pennsylvania has a population of 303,207. Pittsburgh is less family-centric than the surrounding county with 21.88% of the households containing married families with children. The county average for households married with children is 27.79%.
The median household income in Pittsburgh, Pennsylvania is $54,306. The median household income for the surrounding county is $66,659 compared to the national median of $69,021. The median age of people living in Pittsburgh is 33.7 years.
Pittsburgh Weather
The average high temperature in July is 83.5 degrees, with an average low temperature in January of 21 degrees. The average rainfall is approximately 38.3 inches per year, with 27.7 inches of snow per year.
