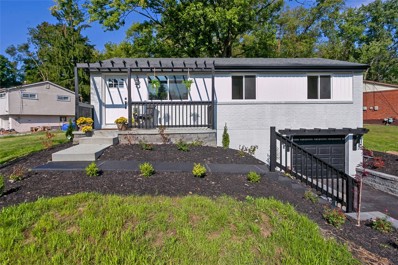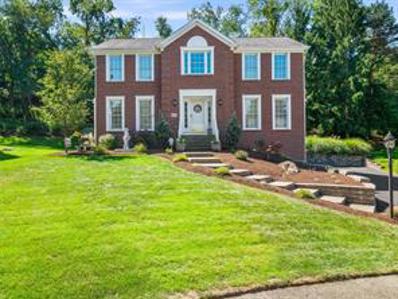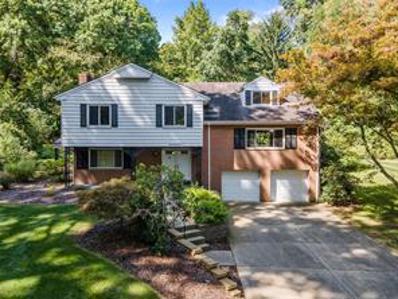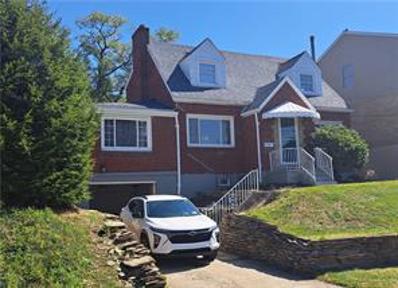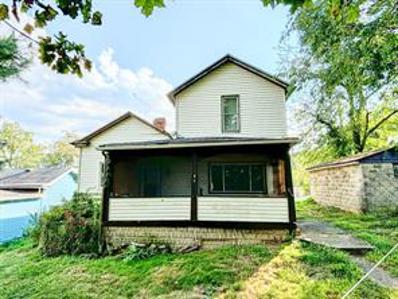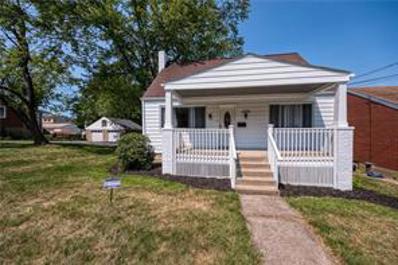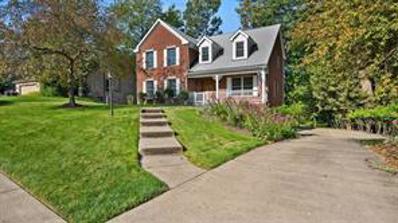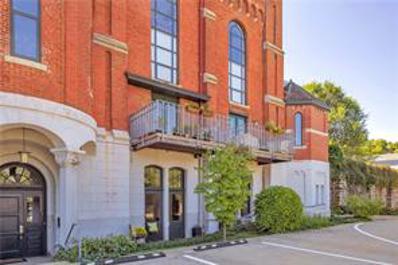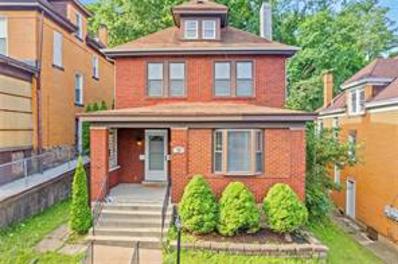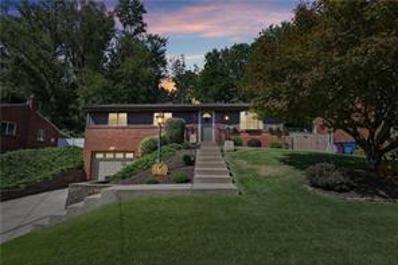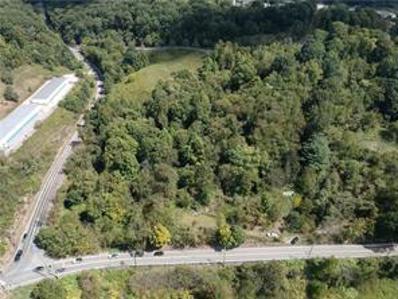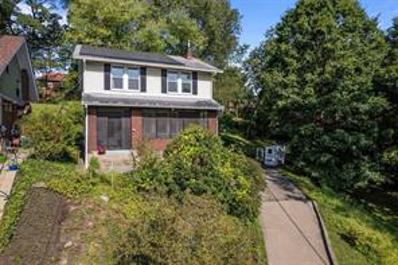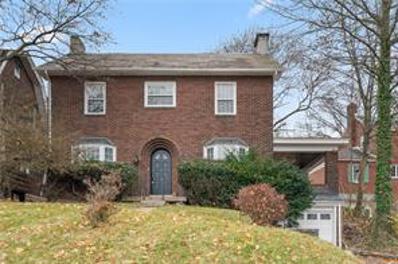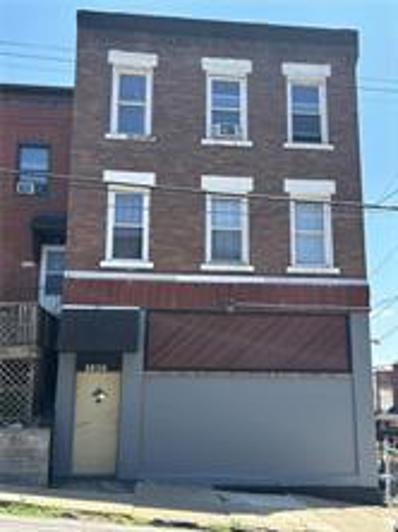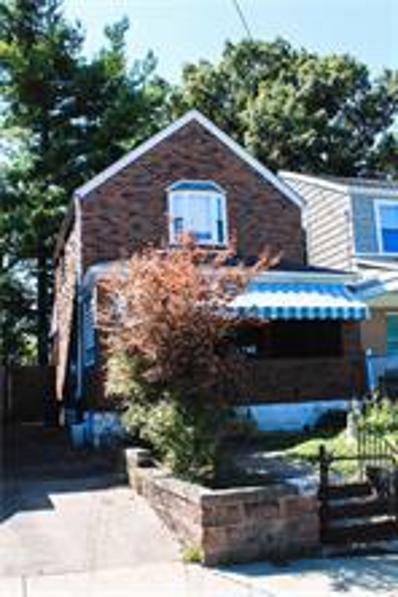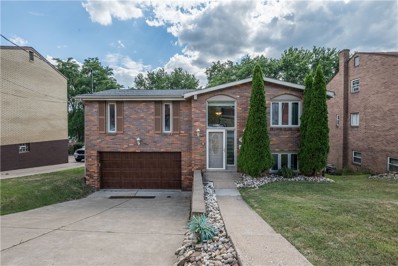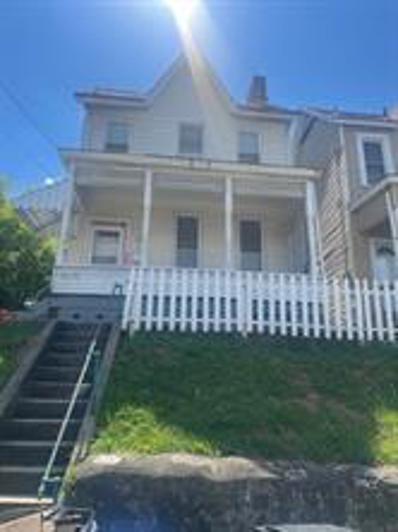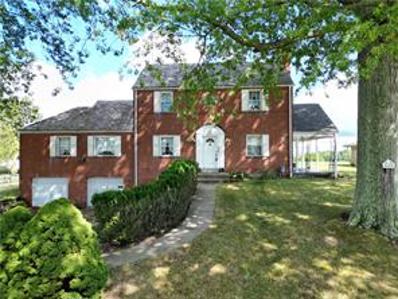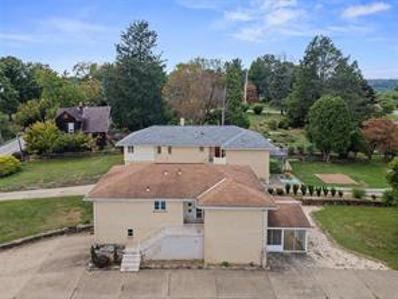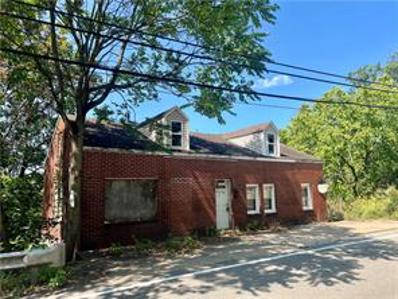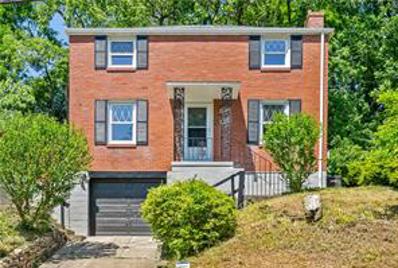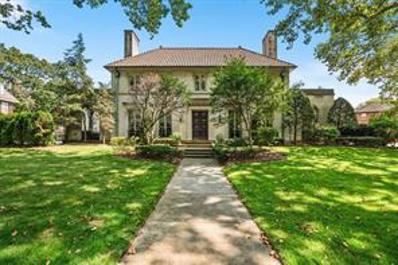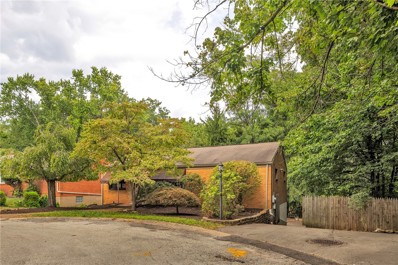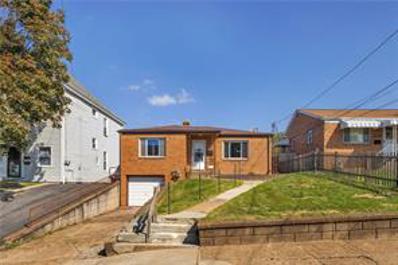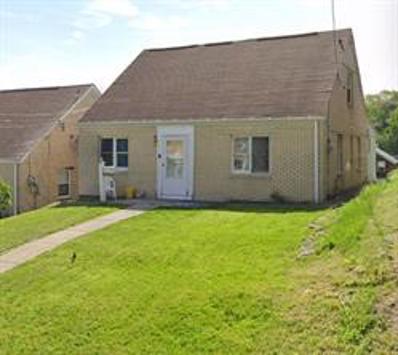Pittsburgh PA Homes for Rent
$264,900
270 Fiesta Dr Pittsburgh, PA 15239
- Type:
- Single Family
- Sq.Ft.:
- 1,300
- Status:
- Active
- Beds:
- 3
- Lot size:
- 0.25 Acres
- Year built:
- 1960
- Baths:
- 2.00
- MLS#:
- 1671226
ADDITIONAL INFORMATION
NEW, NEW, NEW, NEW, NEW, NEW, NEW, NEW, NEW, NEW, NEW, NEW, NEW, NEW, NEW, NEW, NEW, NEW, NEW, NEW, NEW, Roof, driveway, garage door, garage door opener, front porch, front porch arbor, front door, flooring, open floor layout, windows, screens, kitchen cabinets, granite countertop, range hood, range, refrigerator, lighting trough out, 2 new Full baths, finished lower level, tankless water heat, furnace, AC, Landscaping. Can't say it enough everything's NEW including the Kitchen Sink. Your are going to have to check it out yourself.
- Type:
- Single Family
- Sq.Ft.:
- n/a
- Status:
- Active
- Beds:
- 4
- Lot size:
- 0.25 Acres
- Year built:
- 1990
- Baths:
- 4.00
- MLS#:
- 1670971
- Subdivision:
- The Summit Of Franklin Ridge
ADDITIONAL INFORMATION
WELCOME HOME! Beautifully updated inside and out! Brick front colonial on a cul-de-sac lot in Franklin Park. Grand 2 story entry, hardwood floors, and filled with natural light. Living room with bay windows open to the family room with gas fireplace. Perfect entertaining from Family Room to kitchen with the open concept. Cherry Kitchen with quartz counters, tile backsplash and SS appliances. Formal Dining Room with bay window, 1st laundry and door to exceptional back patio complete with serene waterfall feature. Main bedroom with vaulted ceilings, walk-in closet and fully updated main bath. 3 additional generous sized bedrooms and a stunning completely remodeled full hall bath. Finished lower level game room with full bath and nice storage. Oversized 2 car garage and level driveway. This home has been lovingly cared for and updated. Move right in and enjoy the quality finishes and convenience of the quick commute to downtown PGH. NA School District.
- Type:
- Single Family
- Sq.Ft.:
- 2,509
- Status:
- Active
- Beds:
- 4
- Lot size:
- 0.47 Acres
- Year built:
- 1964
- Baths:
- 3.00
- MLS#:
- 1671248
ADDITIONAL INFORMATION
Welcome to 106 Huntington Drive, a spacious 4-bedroom, 2.5-bath home located on a quiet cul-de-sac in the desirable Churchill neighborhood. This home features a welcoming front porch, double door entry, beautiful hardwood floors throughout and abundant natural light. The main level includes a bright living room and dining area, with direct access to a rear deck just beyond the dining room, perfect for outdoor entertaining. The lower-level family room offers a cozy wood burning fireplace w/ a gas starter, bar, and access to a covered porch. With a two-car garage and sunny backyard, this home provides comfort and convenience in a peaceful setting.
- Type:
- Single Family
- Sq.Ft.:
- 1,448
- Status:
- Active
- Beds:
- 3
- Lot size:
- 0.14 Acres
- Year built:
- 1949
- Baths:
- 3.00
- MLS#:
- 1671195
ADDITIONAL INFORMATION
Check out this three Bedroom two and a half bath home at 5317 Fredanna St in the Lincolin Place area of Pittsburgh, this beautiful home with an integrated garage, has a finished den and game room located in the basement and a secluded back patio and yard with a short walk to McBride Park, with great outdoor facilities: pool, basketball court, tennis, and deck hockey rink. Close proximity to the Waterfront and Century III shops.
$154,999
214 Vineland St Pittsburgh, PA 15234
- Type:
- Single Family
- Sq.Ft.:
- 2,250
- Status:
- Active
- Beds:
- 3
- Lot size:
- 0.21 Acres
- Year built:
- 1890
- Baths:
- 1.00
- MLS#:
- 1671149
ADDITIONAL INFORMATION
Welcome to 214 Vineland St.! This charming 3 bedroom, 1 bathroom home is conveniently located on a double lot with a quiet street. This spacious property offers a generous 2,250 square feet of living space. Large open kitchen with built in pantry is awaiting a new owner. 2 bedrooms are located on the top floor with the 3rd on the main floor so can also be used as office space. Enjoy your morning coffee from the comfort of the screened in porch looking out over the spacious front yard. The detached garage offers storage and parking. Walking distance from the T and public transportation. On the border of Brookline and Overbrook, with parks and schools nearby. The home is being sold as is! Don't miss out on this first time home or this investors dream property that combines comfort, convenience and excellent income potential!
$194,500
1424 Hass St Pittsburgh, PA 15204
- Type:
- Single Family
- Sq.Ft.:
- 1,891
- Status:
- Active
- Beds:
- 3
- Lot size:
- 0.23 Acres
- Year built:
- 1940
- Baths:
- 1.00
- MLS#:
- 1671141
ADDITIONAL INFORMATION
Move right into this renovated Cape Cod, with a perfect blend of its original character and modern touches! This home welcomes you with a large double lot and park-like setting- all within City limits. Covered front and back porch, firepit area, and level yard is perfect for entertaining. Ample parking for guests in the extended driveway and 2 car detached garage that features a new roof and doors! Inside you will find updates from top to bottom including a newer Kitchen with custom cabinets, stainless steel appliances and granite counters. In addition, new carpet/flooring, paint, lighting, doors, mechanicals, wiring and plumbing throughout. Upstairs has been converted into 2 extra bonus spaces with the opportunity to be used as a Master Bedroom with a walk-in closet/office space or one large Family room. Basement has been restored and can easy serve as a Gameroom. Conveniently located to parks, shopping, dining and just minutes to downtown make this a perfect location to it all!
- Type:
- Single Family
- Sq.Ft.:
- 2,385
- Status:
- Active
- Beds:
- 4
- Lot size:
- 0.59 Acres
- Year built:
- 1997
- Baths:
- 4.00
- MLS#:
- 1671185
ADDITIONAL INFORMATION
Spacious 4-bedroom home on cul-de-sac street in McCandless Twp. Kitchen features granite countertops, new stainless appliances, eat in area, doors leading to the spacious deck with gas grill hookup. First floor includes primary bedroom and bath, refinished hardwood floors, gorgeous stone fireplace, wet bar, half bath, and freshly painted throughout the home. Second floor has 3 more large bedrooms and full bath. Finished lower level with new laminate flooring, half bath, glass door leading to the private back yard with mature trees. Oversized 2 car garage with plenty of room for storage. Great location, only minutes to shopping, major routes, short commute to Pittsburgh.
- Type:
- Condo
- Sq.Ft.:
- 1,700
- Status:
- Active
- Beds:
- 2
- Lot size:
- 0.04 Acres
- Year built:
- 1861
- Baths:
- 1.00
- MLS#:
- 1670883
ADDITIONAL INFORMATION
Unique 1700 Sq Ft first-level condo located in the former 1861-built St. Michael the Archangel Church boasts impressive ceiling height and distinctive architectural features. Direct sidewalk entry into a versatile space of sitting area and efficient galley kitchen. The luxe primary bedroom exudes historic character with its original stone wall and arch of brick is accessed through a towering entry door. The second bedroom is conveniently located down the hall, just before the full bath and a separate laundry area. This condo features tile flooring, neutral paint throughout and abundant storage options. The central unfinished storage area has endless potential: envision an art gallery (abundant wall space), office space(s), workshop, or primary custom closet. Private Gated Courtyard. Off-street parking and garage spaces. Conveniently located one mile to Downtown & UPMC Mercy Hospital, and 2 miles to Acrisure Stadium. Walk down to the South Side shops, restaurants, and coffee shops.
- Type:
- Single Family
- Sq.Ft.:
- 1,848
- Status:
- Active
- Beds:
- 4
- Lot size:
- 0.11 Acres
- Year built:
- 1929
- Baths:
- 2.00
- MLS#:
- 1671123
ADDITIONAL INFORMATION
Welcome yourself home to 19 W Woodford Avenue! This well kept 4 bedroom, 2 full bathroom, 3-story brick home is move-in ready and waiting for its next owner! The spacious first floor features the large living room with decorative fireplace, formal dining room with cut-out window into the updated kitchen with newer appliances, and additional room with tons of natural light. Heading upstairs you'll find 3 ample sized bedrooms including the master, one of the two full bathrooms in the home, and huge loft space/bedroom spanning the entire 3rd floor. Finally as an added bonus the home features a partially finished full basement with laundry area, tons of storage, and second full bathroom. Spend some time relaxing outside under the covered patio facing the mostly level backyard. Come check this one out before it's gone!
$258,000
4763 Havana Dr Pittsburgh, PA 15239
- Type:
- Single Family
- Sq.Ft.:
- 1,330
- Status:
- Active
- Beds:
- 3
- Lot size:
- 0.28 Acres
- Year built:
- 1963
- Baths:
- 2.00
- MLS#:
- 1675071
- Subdivision:
- Holiday Park
ADDITIONAL INFORMATION
This charming and well-maintained ranch home offers comfort and convenience in a prime neighborhood setting! The inviting exterior with gorgeous curb appeal combined with newer concrete driveway and walkway create a clean, fresh look. The generously sized eat in kitchen features updated cabinetry, countertops and appliances, creating a space that is sure to please any palate. The brick log burning fireplace located in the spacious family room addition, is welcoming, relaxing and will create a lot of warmth for the colder weather. The covered side porch offers the perfect setting for entertaining and family cookouts, while the backyard provides another gathering spot around the firepit. The partially finished basement with vented glass block windows allows natural light for additional playroom, office space or den. Large storage room on the lower level provides easy access for laundry. Don't miss out on your chance to tour this fabulous property!
$650,000
916 Mt Nebo Rd Pittsburgh, PA 15237
- Type:
- Retail
- Sq.Ft.:
- n/a
- Status:
- Active
- Beds:
- n/a
- Lot size:
- 24.4 Acres
- Baths:
- MLS#:
- 1671454
ADDITIONAL INFORMATION
24+ acres of development opportunity in the high growth market of Ohio Twp very close to the Mt Nebo Shopping area and 279. Right beside the highly successful Bear Run Development, these 4 parcels are zoned C1 commercial along Mt Nebo Rd and R-3 half way through the property which will allow for mixed uses.Multi-family and single family homes are permitted in R-3 while retail space,day care,convenience or food store along with many others are permitted in C-1. Almost 1300 feet of road frontage along Mt Nebo Rd is in the C-1 zoning.This is a fantastic opportunity to develop the next big thing in Ohio Township!
$249,900
227 Elmore Road Pittsburgh, PA 15221
- Type:
- Single Family
- Sq.Ft.:
- n/a
- Status:
- Active
- Beds:
- 4
- Lot size:
- 1.25 Acres
- Year built:
- 1925
- Baths:
- 2.00
- MLS#:
- 1670938
ADDITIONAL INFORMATION
This spacious well-maintained home is located on two large, treed lots. Spacious screened in front porch welcomes you home. Nice layout on first floor as the entry provides access to living room and kitchen. Lovely stone fireplace in living room, laminate floors, loads of windows for great natural light, and nice size kitchen with plenty of counter and cabinet space and stainless appliances. A large laundry room area and partial finished basement can be found on the lower level along with a 1/2 bath. Upstairs are four nice size bedrooms and full bath. Freezer in the basement is also included with the sale of the property. This home is equipped with Solar Panels (leased) too. Extra off street parking. Conveniently located to shopping, restaurants, and parkway access.
$249,900
2466 Laketon Rd Pittsburgh, PA 15221
- Type:
- Single Family
- Sq.Ft.:
- n/a
- Status:
- Active
- Beds:
- 4
- Lot size:
- 0.16 Acres
- Year built:
- 1946
- Baths:
- 2.00
- MLS#:
- 1671094
ADDITIONAL INFORMATION
Must See this Beauty!!! Nestled on a prime street in the the heart of Blackridge/Wilkinsburg area! Spacious, modern and chic, newly renovated home conveniently located near shopping, transit, and access to the city. Upgrades include kitchen w shaker cabinets, granite counters, subway tile backsplash, and stainless appliances. Upgraded Full and Half Baths with tiled shower surround, new vanities, lighting, and toilets. Fresh interior and exterior paint, lighting, carpet, vinyl and refinished hardwood flooring throughout. New Electric, Plumbing, Retaining Wall and Landscaping. Main Floor: Living Room, Dining Room, Open Concept Kitchen, and Half Bath. 2nd Floor: 3 Bedrooms, and Full Bath. 3rd Floor: Another Massive Bedroom. Lower Floor: Laundry Area, Storage, and 1 Car Integral Garage. Peacefully quiet large level rear yard with large covered side porch- perfect for your morning coffee! Great sized "worry free" home perfect for entertaining, children, or pets. Move right in and enjoy!!
- Type:
- Fourplex
- Sq.Ft.:
- n/a
- Status:
- Active
- Beds:
- n/a
- Lot size:
- 0.04 Acres
- Year built:
- 1900
- Baths:
- MLS#:
- 1671083
ADDITIONAL INFORMATION
$160,000
820 Shawnee St Pittsburgh, PA 15219
- Type:
- Single Family
- Sq.Ft.:
- 936
- Status:
- Active
- Beds:
- 2
- Lot size:
- 0.07 Acres
- Year built:
- 1940
- Baths:
- 2.00
- MLS#:
- 1671090
- Subdivision:
- Baker Plan
ADDITIONAL INFORMATION
Welcome to 820 Shawnee St, a charming red brick 2-story home nestled in the heart of Schenley Heights. This delightful residence offers 2 bedrooms, 2 full baths, and a generous backyard, providing an ideal setting for hosting gatherings and enjoying outdoor activities. Conveniently located just under 3 miles from the bustling downtown core of Pittsburgh and a mere 2 miles from the lively Strip District, this home grants you easy access to a diverse array of dining, shopping, entertainment, and cultural experiences. Whether you're seeking a cozy starter home or a comfortable dwelling for downsizing, 820 Shawnee St presents a delightful fusion of comfort, convenience, and an enviable location. Embrace this incredible opportunity – your new home eagerly awaits your arrival!
$299,900
3800 Cynthia Dr Pittsburgh, PA 15227
- Type:
- Single Family
- Sq.Ft.:
- 1,932
- Status:
- Active
- Beds:
- 3
- Lot size:
- 0.16 Acres
- Year built:
- 1974
- Baths:
- 3.00
- MLS#:
- 1671045
ADDITIONAL INFORMATION
Welcome to 3800 Cynthis Dr located in the Baldwin Whitehall School District! This impressive brick home boasts 3 bedrooms, 2.5 bathrooms, & numerous updates. Step into the main level to find gleaming hardwood floors, an open concept layout, & abundant natural light throughout. The kitchen showcases white cabinets, granite countertops, stainless steel appliances, & a stylish subway tile backsplash. Adjacent to the dining room is a spacious deck overlooking a tranquil wooded backyard. The lower level features a generous family room with a brick fireplace, a convenient half bath, & access to a large backyard enclosed by a privacy fence. Just minutes away from shopping & dining, this home is sure to top your list of favorites!
- Type:
- Single Family
- Sq.Ft.:
- 1,462
- Status:
- Active
- Beds:
- 3
- Lot size:
- 0.06 Acres
- Year built:
- 1910
- Baths:
- 2.00
- MLS#:
- 1671048
ADDITIONAL INFORMATION
Currently tenant occupied with a solid rental history. Many upgrades. Nice large rooms and full basement. Very good tenant with a written lease in place . Tenant rent is $ 1,080 and pays all utilities . Updated furnace , electric panel. On the bus line and 5 minutes to downtown. Professionally managed ,good cap rate for an investor. Desirable rental location. Management in place for many years-perfect for an out of state investor.
- Type:
- Single Family
- Sq.Ft.:
- 1,838
- Status:
- Active
- Beds:
- 4
- Lot size:
- 0.48 Acres
- Year built:
- 1955
- Baths:
- 3.00
- MLS#:
- 1670965
- Subdivision:
- Whitehall Manor
ADDITIONAL INFORMATION
SPACIOUS Brick House on almost 1/2 Acre offering Mostly Private LEVEL Back Yard = HUGE!!! Convenient 1st Floor MASSIVE Master w/ En Suite Updated Full Bathroom, Big Walk-in Closet & Door to a Back Porch! Large LivRm w/ Wood Burning Fireplace & Door to Awesome Covered Side Porch! HUGE Eat-in Kitchen offering plenty of Wood Cabinets & Door to BIG Back Yard! Convenient 1st Floor Powder Room. Additional Pantry Storage. Attractive Entryway. Nice Sized Bedrooms on 2nd Level plus another Updated Full Bathroom w/ Ceramic Tile Shower Stall w/ Seat. Additional Hall Closets on each side of Window Bench. Enormous Lower Level offering multiple rooms. EXCELLENT Location seconds from Caste Village!
- Type:
- Single Family
- Sq.Ft.:
- 1,299
- Status:
- Active
- Beds:
- 4
- Lot size:
- 1.26 Acres
- Year built:
- 1950
- Baths:
- 2.00
- MLS#:
- 1670818
ADDITIONAL INFORMATION
Welcome! This home features an open concept living room/kitchen floor plan. There are numerous large windows on the main living area, creating abundant natural light. The kitchen features a center island ideal for both entertaining and for everyday meals. No need to climb stairs for laundry as the main floor full bathroom includes a stackable washer/dryer. The basement offers many options for the next homeowner, featuring a laundry room, another kitchen, a living space, a full bath & a bedroom. No need for all of that? Redesign the space to fulfill your needs. Step out of the lower level game room into a 18x11' glass enclosed 3 seasons room that exits into the yard. The table-top flat lot is approx 1.26 acres, with 2 storage sheds at the back. The concrete driveway extends past the front of the house to the back of the lot, allowing for ample off street parking. Serviced by Fox Chapel SD, this home is within minutes of Rt. 8 & Rt. 28 & offers easy access to downtown. SOLD AS IS.
- Type:
- Single Family
- Sq.Ft.:
- 1,837
- Status:
- Active
- Beds:
- 3
- Lot size:
- 0.61 Acres
- Year built:
- 1920
- Baths:
- 1.00
- MLS#:
- 1670931
ADDITIONAL INFORMATION
Explorer the possibilities with this three bedroom brick home in Reserve Township in the Shaler school district. A lot of the hard work has been done for you already and now all you have to do is put in the design you want. Nestled on a peaceful street, this cozy hideaway offers the perfect blend of city excitement and serene relaxation, making it the ideal getaway after a long day. Property being sold as-is.
$275,000
322 Bascom Ave Pittsburgh, PA 15214
- Type:
- Single Family
- Sq.Ft.:
- n/a
- Status:
- Active
- Beds:
- 3
- Lot size:
- 0.19 Acres
- Year built:
- 1950
- Baths:
- 2.00
- MLS#:
- 1670923
ADDITIONAL INFORMATION
Must See this Beauty!!! Nestled back on a main street in the the heart of Ross Twp in North Hills School District! Spacious, modern and chic, newly renovated home conveniently located near shopping, transit, and access to the city. Upgrades include an open concept kitchen w shaker cabinets, granite counters, subway tile backsplash, and stainless appliances. Upgraded Full Baths with tiled tub surround, new vanities, lighting, and toilets. Fresh interior and exterior paint, lighting, vinyl and carpet flooring throughout. New Garage Door/Conversion, Electric, Plumbing, HVAC, and Landscaping. Main Floor: Entry, Living Room, Dining Room/Kitchen. Upper Floor: 3 Bedrooms, and Full Bath. Lower Floor: Game/Laundry Room and Full Bath. 1 Car Integral Garage. Rear Oasis! Peacefully quiet side and rear yard, side patio, rear fire pit area! Great sized "worry free" home perfect for entertaining, children, or pets. Move right in and enjoy!
$2,600,000
1345 Inverness Avenue Pittsburgh, PA 15217
- Type:
- Single Family
- Sq.Ft.:
- 4,894
- Status:
- Active
- Beds:
- 6
- Lot size:
- 0.36 Acres
- Year built:
- 1925
- Baths:
- 5.00
- MLS#:
- 1670919
ADDITIONAL INFORMATION
Welcome to the historic Blinker House, available for only the third time in nearly 100 years. This elegant limestone home, on a rare double lot at Murdoch Farms' iconic 5-corner pinnacle, offers 6 bedrooms, 3 full and 2 half baths. The grand marble entry leads to a paneled dining room and eat-in kitchen with a bay window. An expansive living room and sunroom provide ideal entertaining spaces. The second floor has four large bedrooms, a laundry room, and an option to expand the primary suite. The third floor adds two more bedrooms, a full bath, and cedar closets. A finished basement offers extra living space, and the outdoor pool with spa complements one side of the house while the spacious side yard on the other is perfect for a swing set or garden. Close to top hospitals, universities, Downtown, and local shopping, including Trader Joe’s and Whole Foods makes every day commutes and errands a breeze! Nothing to do, but move right in and make this special estate home your own.
$225,000
478 Barbara Dr Pittsburgh, PA 15227
- Type:
- Single Family
- Sq.Ft.:
- 1,000
- Status:
- Active
- Beds:
- 3
- Lot size:
- 0.18 Acres
- Year built:
- 1960
- Baths:
- 2.00
- MLS#:
- 1670896
ADDITIONAL INFORMATION
Exquisite ranch on cul-de-sac next to Elm Leaf Park and Baldwin Pool. Come see this freshly landscaped updated house that features a beautifully fully equipped kitchen with granite countertops, stainless steel appliances, enclosed cedar deck that opens to private fenced rear yard. Canvas front awnings provide lovely curb appeal and protection from the summer sun. Newer A/C, furnace and water heater. Large 23X27 finished game room. Brand NEW flooring just installed in basement/gameroom and basement stairs!
$139,900
2915 Spring St Pittsburgh, PA 15210
- Type:
- Single Family
- Sq.Ft.:
- 980
- Status:
- Active
- Beds:
- 3
- Lot size:
- 0.13 Acres
- Year built:
- 1950
- Baths:
- 2.00
- MLS#:
- 1670872
ADDITIONAL INFORMATION
Wow! Wonderful Brick Ranch with lovingly maintained with lots of updates throughout! Updated Kitchen (2017) with all appliances Refrigerator, Gas Stove, Dishwasher, Microwave! Plenty of cabinet space and counter space! Newly Updated Lower Level Flooring Could be 3rd Bedroom or Awesome Family Room(2024)! Updated Bath (2017)! Updated Carpet (2019)! New Doors (2021)! Professionally Painted (2024)! Glass Block (2024)!, Water Heater (1 year)! Large Level Fenced Yard! Huge Storage Shed! Awesome Covered Back Porch! This home is sure to delight!
- Type:
- Single Family
- Sq.Ft.:
- 1,440
- Status:
- Active
- Beds:
- 4
- Lot size:
- 0.12 Acres
- Year built:
- 1945
- Baths:
- 2.00
- MLS#:
- 1670848
ADDITIONAL INFORMATION
Discover the charm of this delightful home located in the Chartiers City section of the City of Pittsburgh! Located at 3762 Windgap Avenue, this residence offers four bedrooms, a spacious living and dining area, and a recently updated kitchen. The first floor features a master bedroom and a full bathroom. Upstairs, you’ll find three cozy bedrooms, perfect for a children’s rooms, or even a home office. The main level includes a laundry area and an enclosed back porch for relaxing, or perfect for entertaining. The ample sized front and backyard are ideal for outdoor relaxation. Enjoy off-street parking. Recent updates includes HVAC system and mechanical improvements throughout the home over the past few years.

The data relating to real estate for sale on this web site comes in part from the IDX Program of the West Penn MLS. IDX information is provided exclusively for consumers' personal, non-commercial use and may not be used for any purpose other than to identify prospective properties consumers may be interested in purchasing. Copyright 2024 West Penn Multi-List™. All rights reserved.
Pittsburgh Real Estate
The median home value in Pittsburgh, PA is $260,250. This is higher than the county median home value of $205,900. The national median home value is $338,100. The average price of homes sold in Pittsburgh, PA is $260,250. Approximately 41.42% of Pittsburgh homes are owned, compared to 46.05% rented, while 12.53% are vacant. Pittsburgh real estate listings include condos, townhomes, and single family homes for sale. Commercial properties are also available. If you see a property you’re interested in, contact a Pittsburgh real estate agent to arrange a tour today!
Pittsburgh, Pennsylvania has a population of 303,207. Pittsburgh is less family-centric than the surrounding county with 21.88% of the households containing married families with children. The county average for households married with children is 27.79%.
The median household income in Pittsburgh, Pennsylvania is $54,306. The median household income for the surrounding county is $66,659 compared to the national median of $69,021. The median age of people living in Pittsburgh is 33.7 years.
Pittsburgh Weather
The average high temperature in July is 83.5 degrees, with an average low temperature in January of 21 degrees. The average rainfall is approximately 38.3 inches per year, with 27.7 inches of snow per year.
