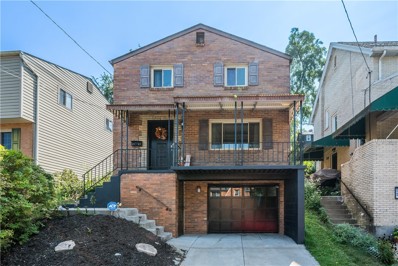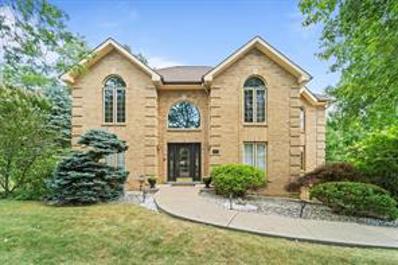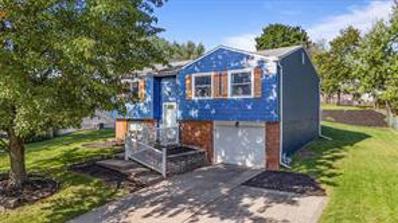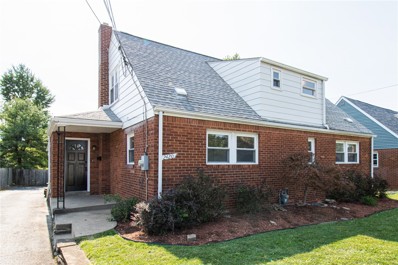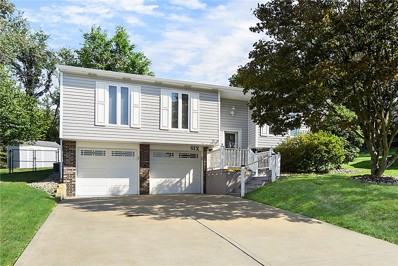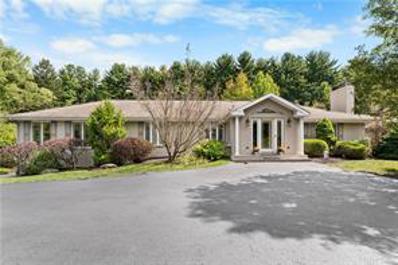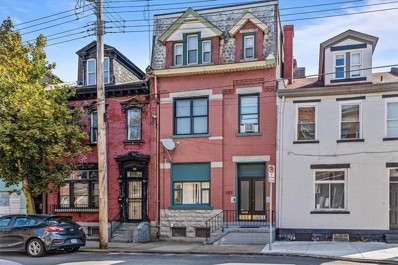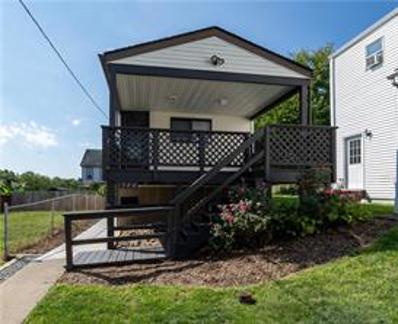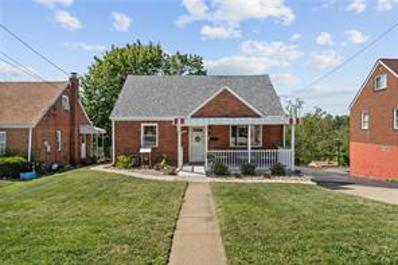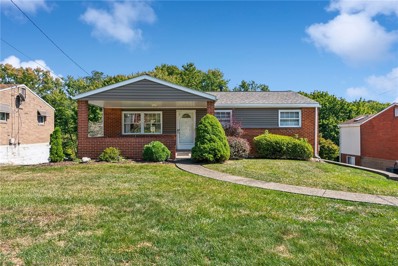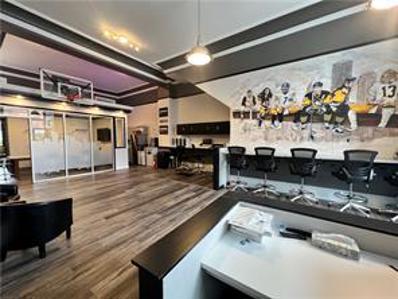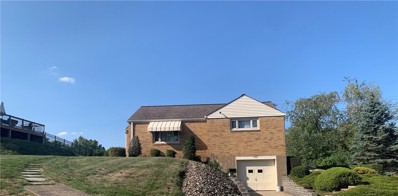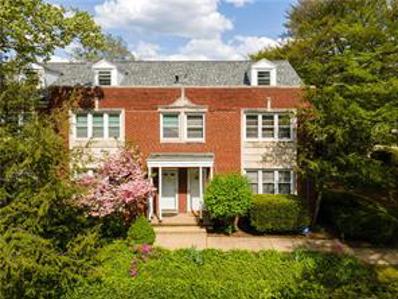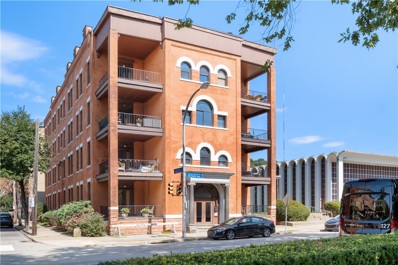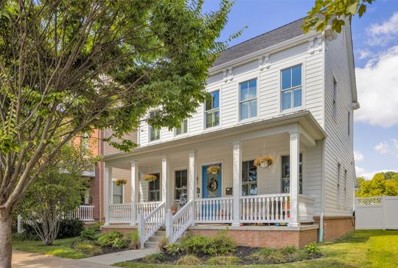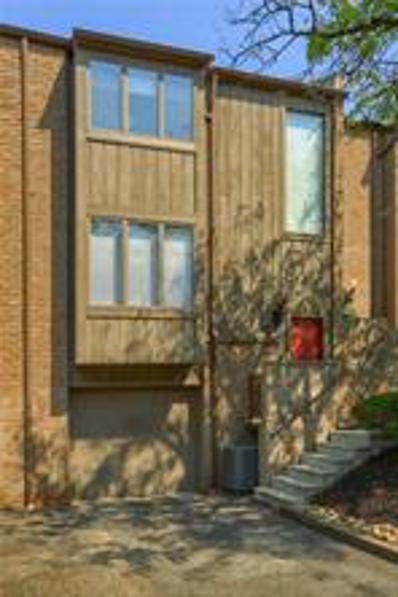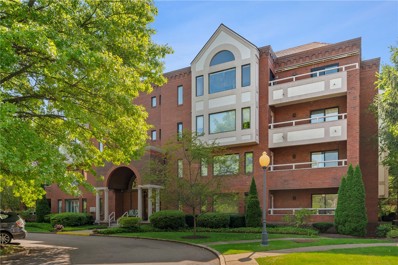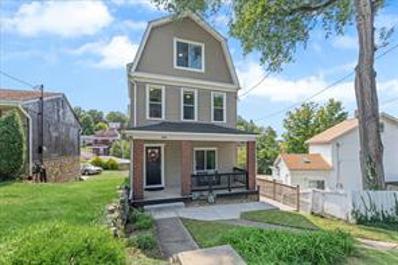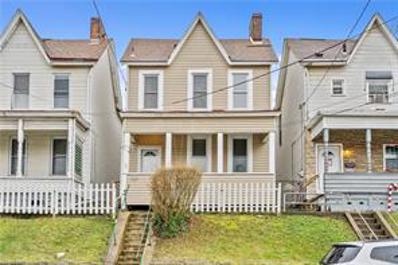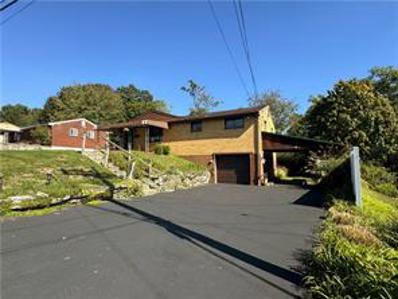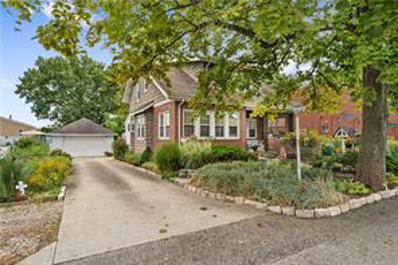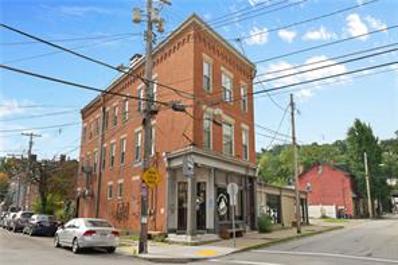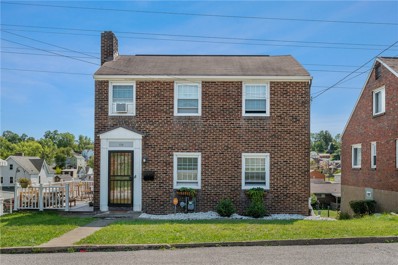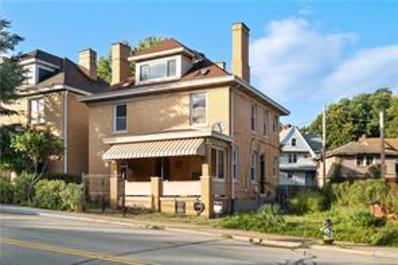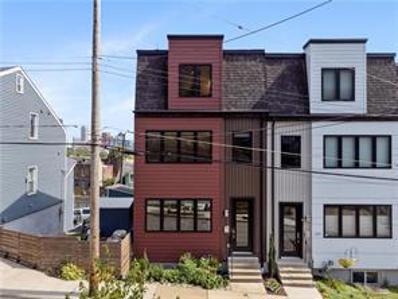Pittsburgh PA Homes for Rent
- Type:
- Single Family
- Sq.Ft.:
- 1,232
- Status:
- Active
- Beds:
- 3
- Lot size:
- 0.08 Acres
- Year built:
- 1965
- Baths:
- 2.00
- MLS#:
- 1671613
ADDITIONAL INFORMATION
This charming brick home effortlessly blends classic style with a modern touch. Inside, the natural hardwood floors create a warm and welcoming atmosphere throughout. The upstairs offers three spacious bedrooms and a full bathroom, thoughtfully designed with both comfort and style in mind. The large living room serves as a cozy retreat, perfect for family gatherings or quiet evenings. The sleek, updated kitchen and dining area provide ample space for cooking, entertaining, and sharing meals. Downstairs, a combined powder room and laundry room as well as an unfinished open space await your personal vision, offering endless possibilities for customization and expanded living space. Outside, enjoy the spacious covered front porch and back patio—ideal spots to relax and unwind while enjoying the outdoors. With a perfect balance of timeless design and modern flair, this home offers plenty of potential to make it uniquely yours.
- Type:
- Single Family
- Sq.Ft.:
- 2,680
- Status:
- Active
- Beds:
- 3
- Lot size:
- 0.58 Acres
- Year built:
- 1991
- Baths:
- 4.00
- MLS#:
- 1671587
- Subdivision:
- Bennington Woods Hoa
ADDITIONAL INFORMATION
Welcome to 7002 Bennington Woods, a custom built, brick home in the Bennington Woods neighborhood. The bright foyer welcomes you into the vaulted-ceiling Great Room with unique stained glass windows. The expansive kitchen features stainless steel appliances, a kitchen island, and a bright and airy breakfast nook. The large laundry room right off the kitchen includes a laundry chute. Formal dining and living rooms, as well as a cozy den or office with custom wood paneling and built-ins. The upstairs features a primary bedroom with wide pocket doors, an ensuite bathroom and abundant closet space. There are two additional bedrooms as well as a light-filled flex space perfect for a family room, home office, or playroom. Basement was newly finished in 2021. Don’t miss the amazing outdoor deck and grounds, perfect for entertaining or enjoying the peace and quiet of nature right out your back door!
$225,000
593 Catskill Dr Pittsburgh, PA 15239
- Type:
- Single Family
- Sq.Ft.:
- 1,218
- Status:
- Active
- Beds:
- 3
- Lot size:
- 0.18 Acres
- Year built:
- 1970
- Baths:
- 2.00
- MLS#:
- 1671120
- Subdivision:
- Holiday Park
ADDITIONAL INFORMATION
Welcome to this adorable 3 bedrooms, 1.5 baths split level home located in the Hoilday Park neighborhood, in Plum Boro. The main floor offers a bright living room with a corner tiled fireplace, a dining room with access to the partially covered deck that is the perfect place to have your morning coffee or unwind after a long day, and a kitchen with ceramic tile floors, tile backsplash, and stainless steel appliances. The full bath has been updated with newer flooring and a tile shower surround with a mosaic tile accent. Downstairs, the finished game room includes a built in desk area and an updated half bath with updated tile flooring, fixtures, and a pocket door! The separate laundry area provides extra storage to finish out the lower level. The beautiful tiered yard, 1-car garage, spacious double driveway, and convenient access to shopping, dining, and major routes 286, 22, 376, and 76 make this home a must see.
- Type:
- Single Family
- Sq.Ft.:
- 1,547
- Status:
- Active
- Beds:
- 3
- Lot size:
- 0.17 Acres
- Year built:
- 1949
- Baths:
- 3.00
- MLS#:
- 1671610
ADDITIONAL INFORMATION
Welcome to 2420 Greensburg Pike! This is a 3 bedroom 2.5 bathroom home in immaculate condition with a ton of living space to take advantage of. Enjoy ample parking, an integral garage, and a large 3 seasons room off the back of the property. Fully updated, this home is ready to make your own. Schedule your showing today!
- Type:
- Single Family
- Sq.Ft.:
- n/a
- Status:
- Active
- Beds:
- 3
- Lot size:
- 0.22 Acres
- Year built:
- 1983
- Baths:
- 2.00
- MLS#:
- 1671572
ADDITIONAL INFORMATION
Welcome Home! The Charming home is situated on a peaceful cul-de-sac lot, offering a serene and beautiful setting. The split entry design leads you into a welcoming space featuring three comfortable bedrooms and two full updated bathrooms. Enjoy a spacious and open floor plan with plenty of kitchen cabinets and counter space, including a handy pantry. The family room is generously sized, perfect for gatherings, and the airy patio extends your living space outdoors. Additional features include a lovely fenced rear yard, a shed for extra storage, and a concrete driveway. Large windows throughout the home let in an abundance of natural light, enhancing the home's inviting atmosphere.
$1,395,000
1080 Fox Chapel Road Pittsburgh, PA 15238
- Type:
- Single Family
- Sq.Ft.:
- 3,069
- Status:
- Active
- Beds:
- 4
- Lot size:
- 2.98 Acres
- Year built:
- 1960
- Baths:
- 5.00
- MLS#:
- 1671541
ADDITIONAL INFORMATION
This sophisticated mid-century modern style home features an artistic, designer-quality interior, situated within a private resort style setting with a pool, tennis/pickleball multi-sport court with lighting. This refined, beautifully renovated home offers custom millwork and moldings, soaring vaulted ceilings and a bespoke gourmet kitchen with commercial-grade appliances. An impressive foyer with a large glass door instantly appeals to this home, offering a seamless, open floor plan, a living room with a fireplace, and a spacious dining area. The great room has walls of floor-to-ceiling windows, a fireplace, built-in shelving, and vaulted hardwood ceilings that echo the wood floors below. The adjacent kitchen has been updated with an eye for detail and quality, with stone counters, open shelves and furniture-grade custom cabinets. The basement has a finished game room, workshop/art studio and a 4 car tandem integrated garage. The garage and shed allow ample storage.
$299,900
127 S 18th St Pittsburgh, PA 15203
- Type:
- Single Family
- Sq.Ft.:
- 2,700
- Status:
- Active
- Beds:
- 5
- Lot size:
- 0.03 Acres
- Year built:
- 1900
- Baths:
- 2.00
- MLS#:
- 1671357
ADDITIONAL INFORMATION
MASSIVE HOME in the heart of South Side creating a MASSIVE OPPORTUNITY for you! With its soaring ceilings and beautiful brick accent walls, there’s amazing potential to create your dream home in the city. Currently, this 5 bedroom all-brick row house is an income producing property and presents a unique opportunity to collect income for the next 8 months before you create your masterpiece. Situated in the perfect location, you will love having the ability to walk to the action but also be far enough away that when you’re ready to hunker in, you can step away from it. Enjoy 3 floors of living space with several fireplaces and a massive dining/kitchen area. You’ll also enjoy updated bathrooms, newer carpet and a newly added roof in 2019. The basement space is a nice option for South Side with ample storage and a dedicated laundry area. There’s even an outdoor courtyard that’s perfect for a small gathering spot.
- Type:
- Single Family
- Sq.Ft.:
- 608
- Status:
- Active
- Beds:
- 1
- Lot size:
- 0.13 Acres
- Year built:
- 1958
- Baths:
- 2.00
- MLS#:
- 1671535
ADDITIONAL INFORMATION
Welcome to 1944 Arlington! Ready to move right in, this charming South Pittsburgh home right on the edge of the Southside Slopes has been well cared for over the years with updates galore including fresh paint and vinyl flooring in neutral tones complementing any style, updated kitchen cabinets and countertops, and brand-new roof! The finished basement adds opportunity for a game room or additional bedroom and walks out to a fenced in, level backyard with off-street parking – a rarity in the city! Relax and unwind on the covered front porch with generous setbacks for privacy. Entrance to South Side Park is just across the street which includes countless trails, ball field, playground, community garden, and more! Enjoy the convenience of city living with close proximity to Downtown, Oakland, I-279, and I-376. Don’t miss out on this fantastic opportunity to make 1944 Arlington your new home!
$219,000
3676 Oakleaf Rd Pittsburgh, PA 15227
- Type:
- Single Family
- Sq.Ft.:
- 1,044
- Status:
- Active
- Beds:
- 3
- Lot size:
- 0.18 Acres
- Year built:
- 1953
- Baths:
- 2.00
- MLS#:
- 1671490
ADDITIONAL INFORMATION
Welcome to this delightful 3 bedroom, 2 full bath home that perfectly blends classic charm with modern conveniences! With a new roof added in 2022, this home offers both style and durability. The main living area features a spacious primary bedroom, a beautifully updated full bathroom, and a tastefully updated kitchen that flows effortlessly into the dining room, perfect for hosting family meals or dinner parties. Upstairs, you'll find two additional bedrooms. The finished basement is a true entertainer's dream, complete with a stylish bar area, perfect for gatherings with friends and family. A second full bathroom in the basement adds to the home's versatility making it an ideal space for gatherings. With its combination of modern updates and classic Cape Cod appeal, this home is a must see. Schedule your private tour and start envisioning your new life here!
- Type:
- Single Family
- Sq.Ft.:
- 950
- Status:
- Active
- Beds:
- 3
- Lot size:
- 0.23 Acres
- Year built:
- 1961
- Baths:
- 2.00
- MLS#:
- 1671368
ADDITIONAL INFORMATION
Welcome to this charming 3-bedroom, 2-bathroom ranch home, nestled on a peaceful cul-de-sac in the Plum Borough School District. Relax and enjoy your mornings or evenings on the inviting covered front porch. Step inside to find beautiful hardwood floors flowing through the living room, dining room, and all three bedrooms, creating a warm and welcoming atmosphere. The main floor features a full bathroom, while the fully finished walk-out basement offers additional living space and a second full bath. The large, flat yard is perfect for entertaining or relaxing outdoors. With a brand-new roof and convenient access to the parkway and turnpike, this home provides both comfort and convenience!
- Type:
- Retail
- Sq.Ft.:
- n/a
- Status:
- Active
- Beds:
- n/a
- Lot size:
- 1 Acres
- Baths:
- MLS#:
- 1671540
ADDITIONAL INFORMATION
- Type:
- Single Family
- Sq.Ft.:
- 1,064
- Status:
- Active
- Beds:
- 3
- Lot size:
- 0.25 Acres
- Year built:
- 1951
- Baths:
- 1.00
- MLS#:
- 1671544
ADDITIONAL INFORMATION
Super clean and well cared for home. Large basement with separate laundry area and a Pittsburgh toilet too! Large backyard! Lovely covered back patio with access from kitchen. Great access to McKnight Rd., Downtown Pittsburgh and points North.
- Type:
- Condo
- Sq.Ft.:
- 2,132
- Status:
- Active
- Beds:
- 3
- Lot size:
- 0.01 Acres
- Year built:
- 1960
- Baths:
- 5.00
- MLS#:
- 1671344
- Subdivision:
- The Regency
ADDITIONAL INFORMATION
Welcome to your dream home in West Shadyside! This spacious end-unit condo is perfectly located near CMU, PITT, UPMC hospitals, museums, Shadyside, Oakland, and Bakery Square. Step inside to an inviting main floor with an open layout, gleaming hardwood floors, a kitchen with newer stainless steel appliances, and a convenient half bath. Enjoy windows galore facing Morewood Avenue and the serene courtyard. Upstairs, retreat to your spacious primary suite with a full bath, plus an additional bedroom and hall bath. The top floor features an expansive third bedroom with a full bath and walk-in closet. The finished lower level offers a versatile flex space, laundry area, and direct interior access to the garage, storage, and mail. Monthly HOA covers a garage space, 24/7 valet service, storage unit, heat, water, sewage, trash, building maintenance & insurance, cable & internet, public laundry room, fitness room, courtyard, and pet park. Owner only pays electric! Pet friendly!
- Type:
- Condo
- Sq.Ft.:
- 969
- Status:
- Active
- Beds:
- 2
- Lot size:
- 0.01 Acres
- Year built:
- 1900
- Baths:
- 2.00
- MLS#:
- 1671376
- Subdivision:
- Palo Alto North Condo
ADDITIONAL INFORMATION
Looking for a condo in a walkable city neighborhood? Look no further! This rare 1st floor Mexican War Streets condo is move in ready with updated kitchen and bathrooms. The unit is drenched in natural light from the huge windows throughout. You’ll love the charming front porch, exclusive to this unit, overlooking picturesque Allegheny Commons Park and the rear courtyard, shared by all units. HOA fee includes common area maintenance & insurance, water, sewer & trash. The building has storage units in basement and is also pet friendly with long term rentals allowed. Parking is easy with on street permit parking. The park is home to The National Aviary, multiple playgrounds, tennis & pickleball courts, a dog park, farmers market & more. Local gems include Commonplace Coffee, Mayfly Market, Shadobeni & Monterey Pub. Stroll to the North Shore & Downtown, easy access to bike trails, highways & public transit. This friendly & social neighborhood is a fabulous place to live. Welcome home!
$530,000
1232 Juniata St Pittsburgh, PA 15233
- Type:
- Single Family
- Sq.Ft.:
- n/a
- Status:
- Active
- Beds:
- 4
- Lot size:
- 0.11 Acres
- Year built:
- 2013
- Baths:
- 4.00
- MLS#:
- 1671406
- Subdivision:
- Columbus Square
ADDITIONAL INFORMATION
RARE! BRIGHT NATURAL LIGHT + OPEN FLOOR PLAN + TWO MASTER BEDROOMS with EN-SUITE BATH and WALK-IN CLOSETS + OVERSIZED 2 CAR GARAGE + AND MORE! Only 9 years old, nestled in HISTORIC NORTHSIDE is this easy living home. Minutes to downtown, by HEINZ FIELD, PNC PARK, DOWNTOWN, MUSEUMS, ART & MUSIC SCENE, BIKE TRAILS, RIVER SPORTS AND FIREWORKS! First floor features flexible floor plan suiting varied life styles fantastic for both entertaining and growing families. High ceilings and plantation style shutters add grace to the home. Cabinets matched to wood floors for seamless elegance. Upstairs 3 rooms and 2 baths. Flexible first floor master can morph into personal fitness area, guest room, office, private reading area, tv room, play room or art studio. Just add shelves, coveted library ladder and cozy chair to convert hall to enjoyable space for a wonderful library. Courtyard with inline grill. Relax on the resplendent front porch. Easy access to Downtown, Oakland and NSEW. WOW!
$199,500
292 Elm Court Pittsburgh, PA 15237
- Type:
- Condo
- Sq.Ft.:
- 1,286
- Status:
- Active
- Beds:
- 2
- Lot size:
- 0.02 Acres
- Year built:
- 1982
- Baths:
- 2.00
- MLS#:
- 1671421
- Subdivision:
- The Mews Of Town North
ADDITIONAL INFORMATION
OUTSTANDING LOCATION!! This low maintenance townhouse is located in the desirable Mews of Town North plan. This neighborhood has so much to offer including a pool, pickle and tennis courts,and a clubhouse for parties. Walk to the Block At Northway and enjoy the shops and restaurants just steps away. The main floor of this unit has a galley kitchen, dining room, powder room and large living room. Off of the living room is a concrete patio and a storage shed. Upstairs, there are two generous sized bedrooms and a full bathroom with double sinks and a tub/shower combo. Downstairs, there is a nicely appointed family room, fully equipped laundry and a one car integral garage. HOA fees include water,sewage,basic cable, trash, exterior maintenance such as roof, and landscaping.
- Type:
- Condo
- Sq.Ft.:
- 1,606
- Status:
- Active
- Beds:
- 2
- Lot size:
- 0.01 Acres
- Year built:
- 1985
- Baths:
- 2.00
- MLS#:
- 1671332
- Subdivision:
- Village Of Shadyside
ADDITIONAL INFORMATION
Beautiful condo at The Village of Shadyside! Completely renovated & meticulously maintained. Move-in condition. Open floorplan with gorgeous wood floors & beautiful built-ins. Stunning kitchen with custom cabinetry, granite countertops & ceramic tiling. Spacious bedrooms. Updated baths with ceramic & granite. Cool, unique lighting throughout. Tons of closets & storage space. Large covered patio. In-unit laundry. Newer mechanicals. Community swimming pool & clubhouse. Reserved garage parking for one vehicle, plus additional parking just outside unit. The Village of Shadyside is a beautifully landscaped, gated community located in Pittsburgh's red-hot Eastside area. Just minutes from Bakery Square, Whole Foods, Trader Joe's, Shadyside's renowned restaurants & shops, and Pittsburgh's leading hospitals and universities.
- Type:
- Single Family
- Sq.Ft.:
- 2,214
- Status:
- Active
- Beds:
- 5
- Lot size:
- 0.07 Acres
- Year built:
- 1890
- Baths:
- 2.00
- MLS#:
- 1671222
ADDITIONAL INFORMATION
1329 Colecott is a rare 3 story completely updated urban home located in Banksville/Westwood area w/ close proximity to the city of Pittsburgh & its arts and sports venues accessible w/ a less than 20 minute bus ride from the nearby public transit line, easy access to major highways & the airport. The entire home was remodeled to include a fresh modern look, updated flooring & includes newer central air & heating for the 1st & 2nd floors w/ programmable thermostat. The kitchen includes all SS appliances, solid wood cabinets & updated fixtures. There is also a full updated bathroom on the main level. On the 2nd floor there is another full bathroom, a 2nd bedroom & another room that can be used as an office or nursery. The master includes a large walk-in closet with laundry. The 3rd floor hosts 3 more spacious bedrooms! On the exterior of the home there is a newer 2 car concrete parking pad w/ an electric car charger, sidewalk & patio perfect for relaxing next to the cozy lawn space!
- Type:
- Single Family
- Sq.Ft.:
- 1,462
- Status:
- Active
- Beds:
- 3
- Lot size:
- 0.06 Acres
- Year built:
- 1900
- Baths:
- 1.00
- MLS#:
- 1671448
ADDITIONAL INFORMATION
Well maintained- Large rooms, lots of space and full basement. Tenant occupied home with a written leases .The Monthly rent is $1, 050 plus pays gas, electric and water. Owner pays for landscaping. Professional management company in place for many years. Easy turn key investment opportunity. Good cash flow for investors- desirable location for rental property. Solid tenants , great location to bus line- 10 minutes to downtown, sporting venues and Rivers Casino. Excellent for City workers!
- Type:
- Single Family
- Sq.Ft.:
- 960
- Status:
- Active
- Beds:
- 2
- Lot size:
- 0.26 Acres
- Year built:
- 1955
- Baths:
- 2.00
- MLS#:
- 1671438
ADDITIONAL INFORMATION
This mid-century ranch has an oversized driveway, integral garage, & additional covered parking area. A welcoming front porch of exposed aggregate ushers you in. Inside, the capacious living room is sun-soaked w/hardwood floors underfoot (the hardwood floors are present throughout the first floor). The open kitchen/dining room space has an L shaped countertop with a clever additional work table that can be flipped down when not in use, and ample cabinet space. The dining room leads outside to the huge, secluded deck for additional entertainment space. The primary bedroom has multiple windows, and two closets. The first floor bathroom has a low-curb, oversized shower. The basement provides a game room and den area that roughly double the square footage. There’s a powder room off the den. The backyard is private, and long, and there are no neighbors directly behind the home. There's additional storage space below the deck. Well-cared for, and available for sale for only the second time.
- Type:
- Single Family
- Sq.Ft.:
- 1,909
- Status:
- Active
- Beds:
- 3
- Lot size:
- 0.24 Acres
- Year built:
- 1940
- Baths:
- 2.00
- MLS#:
- 1671404
ADDITIONAL INFORMATION
Truly stunning Craftsman-style home located on a beautifully landscaped lot with a private back deck, detached garage, swimming pool, and mature garden. Inside, enjoy a spacious family room addition with a ventless gas fireplace, cathedral ceilings, 2 skylights and access to the back deck. There is beautiful hardwood flooring throughout much of the home. The living room features a decorative fireplace and stainless glass windows, while the formal dining room boasts a bay window and connects to the first-floor office or sitting area that has lots of windows and separate access to the front porch. The updated kitchen includes ample cabinets, a center island, a large pantry, a garden window and a partial cathedral ceiling. The lower level offers a partially finished game room and a full bathroom. Upstairs, find three bedrooms (one with large walk-in closet) and a full bathroom. It is conveniently located just 15 minutes from Downtown Pittsburgh, and minutes to McKnight Road and Route 8.
- Type:
- Other
- Sq.Ft.:
- n/a
- Status:
- Active
- Beds:
- n/a
- Lot size:
- 0.25 Acres
- Year built:
- 1925
- Baths:
- MLS#:
- 1671397
ADDITIONAL INFORMATION
$179,900
1116 Elwell Pittsburgh, PA 15207
- Type:
- Single Family
- Sq.Ft.:
- 1,040
- Status:
- Active
- Beds:
- 3
- Lot size:
- 0.11 Acres
- Year built:
- 1940
- Baths:
- 1.00
- MLS#:
- 1671237
- Subdivision:
- Lincoln Place
ADDITIONAL INFORMATION
Welcome to 1116 Elwell! This inviting home boasts 3 bedrooms, 1.5 baths, original hardwood flooring throughout. It’s been meticulously updated and maintained, with comfort, style, and outdoor entertainment. Elwell street provides a sense of privacy with a neighborhood feel. Come check out this beautiful home!
- Type:
- Single Family
- Sq.Ft.:
- 1,860
- Status:
- Active
- Beds:
- 3
- Lot size:
- 0.11 Acres
- Year built:
- 1910
- Baths:
- 2.00
- MLS#:
- 1671335
ADDITIONAL INFORMATION
Impressive brick 3 story home situated on a corner lot with fenced backyard & offering off street parking in Brighton Heights! The upstairs family room could be converted into a fourth bedroom if need be & the entire living space was freshly painted agreeable gray making this a blank canvas home! One will love entering off the covered front porch into the HUGE living room area with gorgeous original fireplace & cool decorative shelving. Off the living room is access to the kitchen/dining room with a generous pantry with & a full bathroom. The 2nd level offers another full bath, the family room & huge primary bedroom with oversized walk-in closet, fireplace & two entrances. The 3rd level offers additional bedrooms & a ton of natural light & storage nooks! The basement is unfinished boasting laundry as well as a ton of storage or opportunity to finish it! The backyard offers the off-street parking, a shed, a grassed space as well as a secret nook you'll have to find.
- Type:
- Single Family
- Sq.Ft.:
- 2,300
- Status:
- Active
- Beds:
- 3
- Lot size:
- 0.03 Acres
- Year built:
- 2020
- Baths:
- 3.00
- MLS#:
- 1671127
- Subdivision:
- Mexican War Streets
ADDITIONAL INFORMATION
Welcome to a modern city living in a historic neighborhood! This stunning 4-year young PW Campbell home in the Mexican War Streets offers the perfect blend of walkability & quietness. Enjoy breathtaking city views from the 2 spacious decks–perfect for morning coffee or evening gatherings. Step inside to discover an open-concept kitchen, boasting soft-close cabinets, ample storage, & an induction stove. With 2300 square feet plus a bonus room with plumbing rough ins, this home offers endless possibilities. The attached 2-car garage & driveway are also a rare find in this neighborhood. Enjoy smart home features including Lutron shades & switches, Nest thermostat & doorbell, allowing for effortless comfort & convenience. Abundant closet spaces with ELFA systems ensure that everything has its place. Embrace the walkable lifestyle! Take a stroll through the park to the National Aviary, tennis courts, North Shore, Downtown, museums, Acrisure, PNC Park, and breweries & restaurants.

The data relating to real estate for sale on this web site comes in part from the IDX Program of the West Penn MLS. IDX information is provided exclusively for consumers' personal, non-commercial use and may not be used for any purpose other than to identify prospective properties consumers may be interested in purchasing. Copyright 2024 West Penn Multi-List™. All rights reserved.
Pittsburgh Real Estate
The median home value in Pittsburgh, PA is $260,250. This is higher than the county median home value of $205,900. The national median home value is $338,100. The average price of homes sold in Pittsburgh, PA is $260,250. Approximately 41.42% of Pittsburgh homes are owned, compared to 46.05% rented, while 12.53% are vacant. Pittsburgh real estate listings include condos, townhomes, and single family homes for sale. Commercial properties are also available. If you see a property you’re interested in, contact a Pittsburgh real estate agent to arrange a tour today!
Pittsburgh, Pennsylvania has a population of 303,207. Pittsburgh is less family-centric than the surrounding county with 21.88% of the households containing married families with children. The county average for households married with children is 27.79%.
The median household income in Pittsburgh, Pennsylvania is $54,306. The median household income for the surrounding county is $66,659 compared to the national median of $69,021. The median age of people living in Pittsburgh is 33.7 years.
Pittsburgh Weather
The average high temperature in July is 83.5 degrees, with an average low temperature in January of 21 degrees. The average rainfall is approximately 38.3 inches per year, with 27.7 inches of snow per year.
