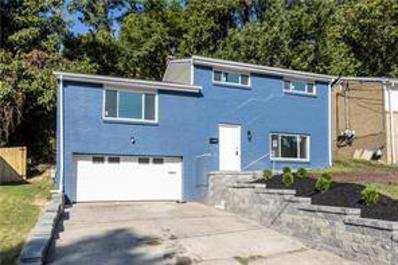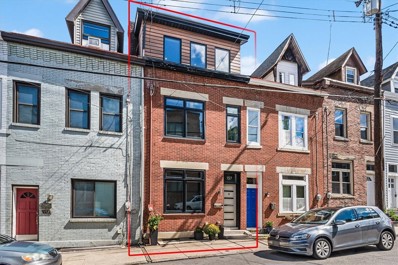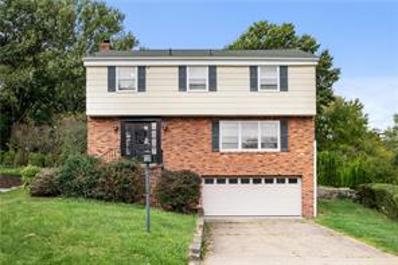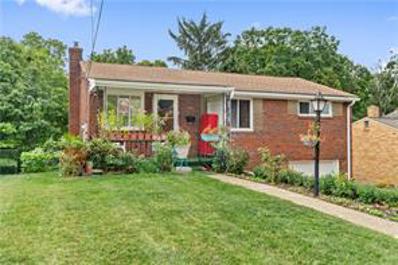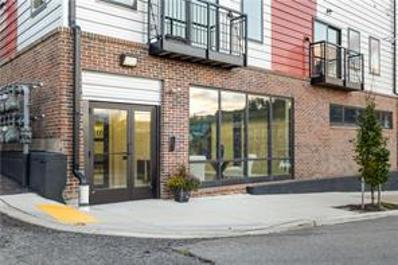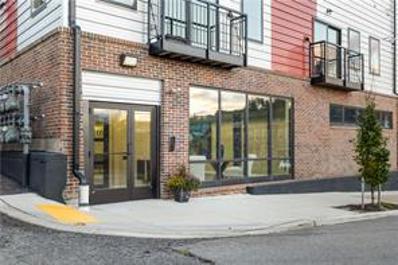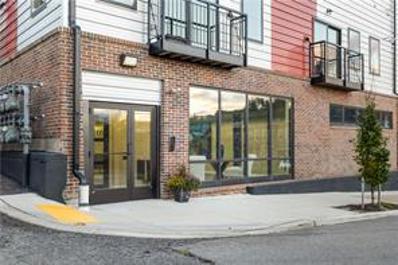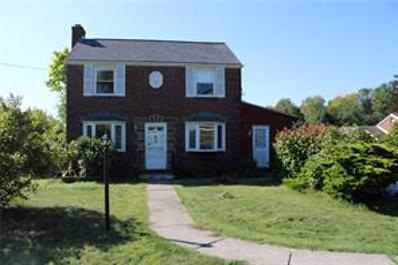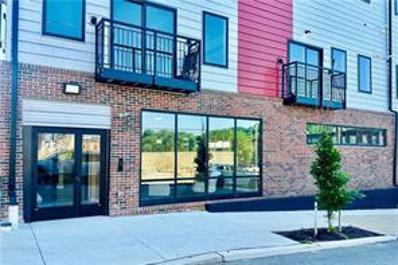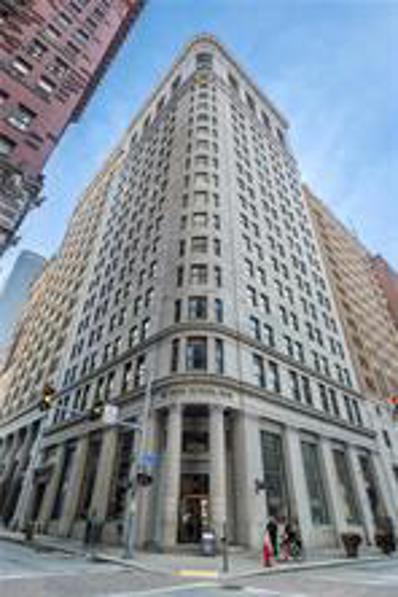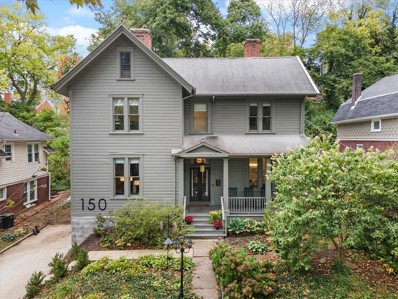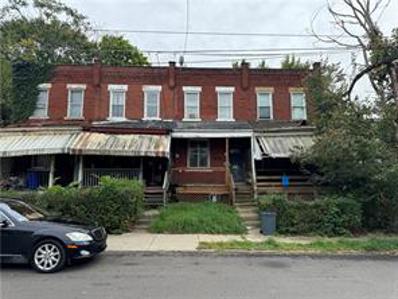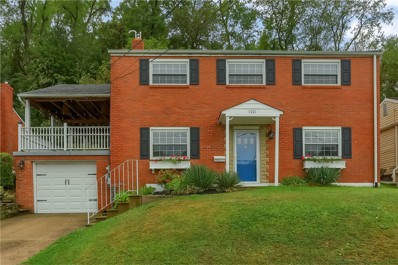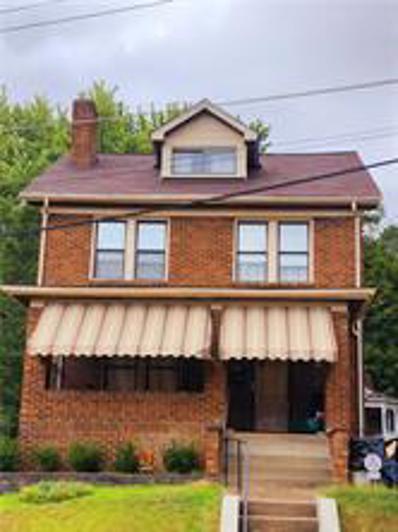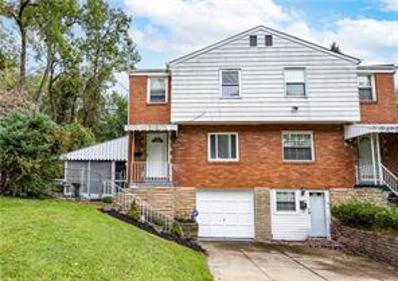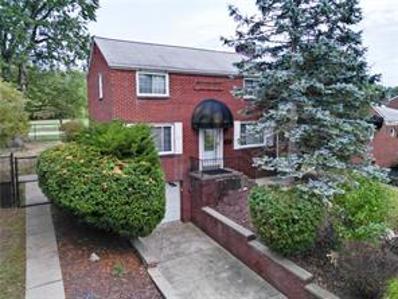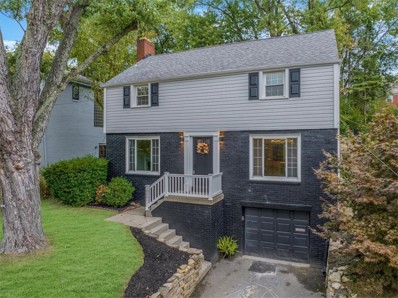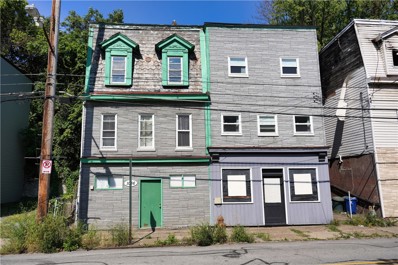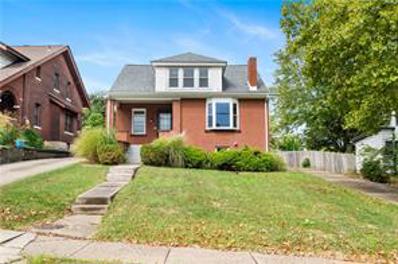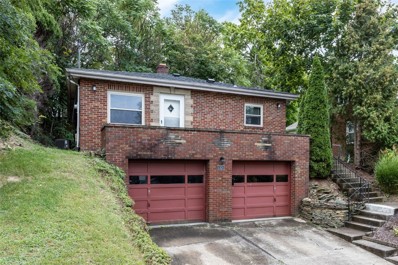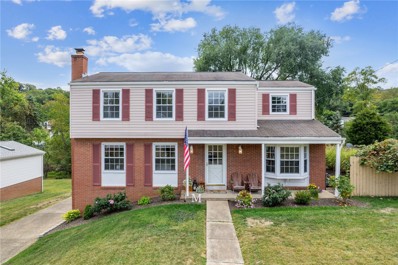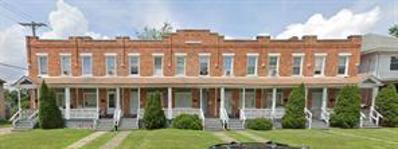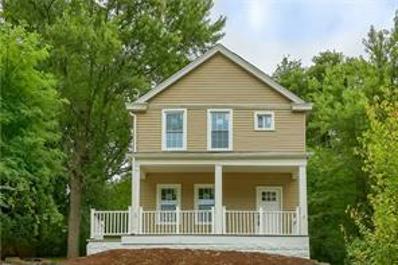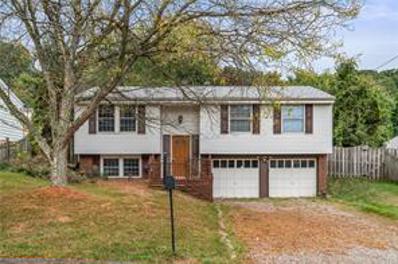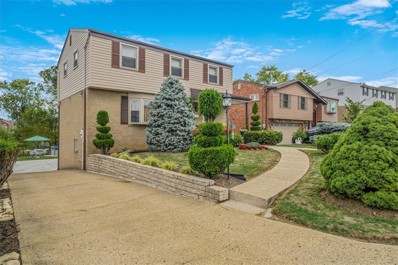Pittsburgh PA Homes for Rent
$210,000
1220 Robinia Dr Pittsburgh, PA 15221
- Type:
- Single Family
- Sq.Ft.:
- 1,400
- Status:
- Active
- Beds:
- 3
- Lot size:
- 0.35 Acres
- Year built:
- 1957
- Baths:
- 2.00
- MLS#:
- 1673799
ADDITIONAL INFORMATION
Stunning redo on this all brick, 3 bed, 2 bath home. This one has it all! Great gourmet, island kitchen with new stainless appliances and great room concept. Spacious new gameroom with new full bath and laundry! 3 nicely sized bedrooms all with good closet sapce and another newly redone full bath. All new windows, doors and HVAC. Back yard will be an entertainers delight with new , large stone patio with firepit and still room for play. All new steps, walls and professionally landscaped lot. All of this on a quiet cul-de-sac street close to all!!
$810,000
157 45th Street Pittsburgh, PA 15201
- Type:
- Single Family
- Sq.Ft.:
- 2,250
- Status:
- Active
- Beds:
- 3
- Lot size:
- 0.04 Acres
- Year built:
- 1900
- Baths:
- 3.00
- MLS#:
- 1673785
ADDITIONAL INFORMATION
Completely transformed, this custom-renovated home in the heart of central Lawrenceville is a masterpiece of modern design! Every detail was thought of for this light-filled home with a stunning floating staircase and hickory hardwood throughout. The first floor features an open-concept layout with custom built-ins, eye-catching light fixtures, bar and beverage center, and a stylish kitchen equipped with stainless KitchenAid appliances. Climb the staircase to the second floor which includes two bedrooms, a chic bathroom, plus a flexible space ideal for a home office with a private outdoor deck. Last, but not least, the third-floor primary suite is a showstopper, with high ceilings, generous closets, a spa-inspired bath, and convenient laundry. French doors open to a secluded japanese-inspired garden with a torii gate to a large parking pad that can extend your outdoor entertainment. This home offers the ultimate blend of luxury and access to the shops and restaurants on Butler Street!
$320,000
8 Greenlawn Pittsburgh, PA 15220
- Type:
- Single Family
- Sq.Ft.:
- 1,944
- Status:
- Active
- Beds:
- 4
- Lot size:
- 0.19 Acres
- Year built:
- 1970
- Baths:
- 3.00
- MLS#:
- 1673414
ADDITIONAL INFORMATION
Don’t miss this freshly painted, spacious 4-bedroom, 2.5-bath Colonial! With a newer roof, a relatively recent water heater, and a well-maintained air conditioning unit, you’ll enjoy peace of mind for years to come. The home features hardwood floors and plenty of closet space, offering both comfort and convenience in a desirable neighborhood. The eat-in kitchen showcases beautiful maple cabinets, while the sunroom, complete with custom awnings, provides a lovely spot to unwind. The cozy family room features a fireplace, and you’ll love the formal living and dining rooms, perfect for entertaining family and friends. The master suite includes a private bath and a generous walk-in closet. The beautifully paneled lower level offers a separate laundry area, and the large, level yard enhances the overall appeal. With great curb appeal, this home is ready for you to make it your own!
$234,900
1762 Malor Dr Pittsburgh, PA 15227
- Type:
- Single Family
- Sq.Ft.:
- 999
- Status:
- Active
- Beds:
- 3
- Lot size:
- 0.15 Acres
- Year built:
- 1956
- Baths:
- 2.00
- MLS#:
- 1673668
ADDITIONAL INFORMATION
Welcome to this charming 3-bedroom, 2-bathroom home! This beautiful level-entry ranch is ideal for anyone looking for ample garage space. The house features brand-new flooring throughout, adding a fresh, modern touch to every room. The fully remodeled bathroom in the basement offers extra convenience and style. Whether you're a first-time homebuyer or looking for the perfect blend of comfort and functionality, this home is sure to impress. Open House Oct 5th and 6th from 11am to 1pm
- Type:
- Condo
- Sq.Ft.:
- 726
- Status:
- Active
- Beds:
- 1
- Year built:
- 2022
- Baths:
- 1.00
- MLS#:
- 1673655
ADDITIONAL INFORMATION
Welcome Industrial Commons, Lawrenceville’s new luxury condo development. Conveniently located to Butler Street, Children’s Hospital, The Strip District, Downtown, Oakland and Shadyside. This 1 bedroom, 1 bathroom West facing unit was designed to blend the mechanical features of loft living while offering high end modern features. Open floor plan, hardwood flooring, designer kitchen cabinets, large kitchen island, stainless steel appliances, ample closet space, high ceilings, and lots of natural throughout. Deeded parking space with each unit. Pet friendly building, 24- hour security system and 24-hour property management. The industrial style lobby offers additional work from home / meeting space, bike racks. 10-year act 42 tax abatement available.
- Type:
- Condo
- Sq.Ft.:
- 745
- Status:
- Active
- Beds:
- 1
- Year built:
- 2022
- Baths:
- 1.00
- MLS#:
- 1673657
ADDITIONAL INFORMATION
Welcome Industrial Commons, Lawrenceville’s new luxury condo development. Conveniently located to Butler Street, Children’s Hospital, The Strip District, Downtown, Oakland and Shadyside. This 1 bedroom, 1 bathroom West facing unit was designed to blend the mechanical features of loft living while offering high end modern features. Open floor plan, hardwood flooring, designer kitchen cabinets, large kitchen island, stainless steel appliances, ample closet space, high ceilings, and lots of natural throughout. Deeded parking space with each unit. Pet friendly building, 24- hour security system and 24-hour property management. The industrial style lobby offers additional work from home / meeting space, bike racks. 10-year act 42 tax abatement available.
- Type:
- Condo
- Sq.Ft.:
- 600
- Status:
- Active
- Beds:
- 1
- Year built:
- 2022
- Baths:
- 1.00
- MLS#:
- 1673663
ADDITIONAL INFORMATION
Welcome Industrial Commons, Lawrenceville’s new luxury condo development. Conveniently located to Butler Street, Children’s Hospital, The Strip District, Downtown, Oakland and Shadyside. This 1 bedroom, 1 bathroom West facing unit was designed to blend the mechanical features of loft living while offering high end modern features. Open floor plan, hardwood flooring, designer kitchen cabinets, large kitchen island, stainless steel appliances, ample closet space, high ceilings, and lots of natural throughout. Deeded parking space with each unit. Pet friendly building, 24- hour security system and 24-hour property management. The industrial style lobby offers additional work from home / meeting space, bike racks. 10-year act 42 tax abatement available.
- Type:
- Single Family
- Sq.Ft.:
- 1,276
- Status:
- Active
- Beds:
- 3
- Lot size:
- 0.24 Acres
- Year built:
- 1953
- Baths:
- 2.00
- MLS#:
- 1673653
ADDITIONAL INFORMATION
Welcome to 610 Perrymont Road, a brick 2-story residence located in the desirable community of McCandless. . This spacious 3-bedroom, 1.5 bathroom home offers the perfect blend of comfort and an open canvas to make this house a home. You’re greeted by an inviting foyer that leads to a bright and airy living room with a brick fireplace, ideal for gatherings and relaxation. The kitchen features stainless appliances including dishwasher, gas range microwave and refrigerator with ample cabinet space and is adjacent to the formal dining room. An added bonus room completes the first floor and is accessible from the kitchen. Step onto the enclosed porch from the living room or head outside to the fenced backyard, perfect for pets or just enjoying the peaceful fall evenings. The upper level features the master suite, a full bath and 2 additional bedrooms. A partially finished basement adds extra living space, which could be perfect for a home office, hobby room or playroom.
- Type:
- Condo
- Sq.Ft.:
- n/a
- Status:
- Active
- Beds:
- 2
- Year built:
- 2022
- Baths:
- 2.00
- MLS#:
- 1673715
ADDITIONAL INFORMATION
Welcome Industrial Commons, Lawrenceville’s luxury condo development. Conveniently located to Butler Street, Children’s Hospital, The Strip District, Downtown, Oakland and Shadyside. This 2 bedroom, 2 bathroom penthouse was designed to blend the mechanical features of loft living while offering high end modern features. Open floor plan, hardwood flooring, designer kitchen cabinets, large kitchen island, Viking appliances, ample closet space, high ceilings, and lots of natural throughout. Offers panoramic views facing West toward Downtown and the The Strip District. Deeded parking space with each unit. Pet friendly building, 24- hour security system and 24-hour property management. Act 42 tax abatement available.
- Type:
- Condo
- Sq.Ft.:
- 1,172
- Status:
- Active
- Beds:
- 2
- Year built:
- 1906
- Baths:
- 2.00
- MLS#:
- 1673606
ADDITIONAL INFORMATION
Welcome to the ease and walkability of downtown living at 306 Fourth Avenue! The Carlyle is a secure building ready to welcome you home! This 2 bedroom and 2 full bath condo in the iconic building offers low maintenance, private and stress-free living! The open layout is perfect for tailoring the space to your unique needs and lifestyle. The expansive primary suite is complete with custom walk-in closest. Common area amenities include a theatre/entertainment room, fitness center and additional private storage. The property is located in a vibrant area with convenient access to a variety of local amenities, dining, and entertainment options. Here, you'll have everything you need right at your fingertips. Imagine the potential of customizing this blank canvas to suit your needs and preferences. Don't miss this opportunity to own a in a prime Pittsburgh location. HOA covers garbage, common areas, windows, elevator.
$599,000
150 Race Street Pittsburgh, PA 15218
- Type:
- Single Family
- Sq.Ft.:
- 3,730
- Status:
- Active
- Beds:
- 5
- Lot size:
- 0.23 Acres
- Year built:
- 1921
- Baths:
- 4.00
- MLS#:
- 1673705
ADDITIONAL INFORMATION
Welcome to this stunning home, thoughtfully renovated & restored to blend modern comfort with historic charm. High ceilings and hand-painted murals create a captivating atmosphere throughout. The spacious library features built-in bookcases & a ladder, perfect for any book lover! The kitchen has been beautifully updated with an extended island with a butcher block countertop, new light fixtures, and LED under-cabinet lighting. The owner suite features a converted bedroom that serves as a luxurious dressing room, complete with a built-in closet system. The owner’s bathroom has been fully gutted & redesigned featuring a glass & tile surround, walk-in shower, soaking clawfoot tub, double-vanity countertop and walk-out to a private upper-deck! A newly added driveway provides convenient off-street parking. With fresh paint inside and out, plus a new home theater screen and projector, this five-bedroom home is the epitome of sophistication and functionality.
- Type:
- Townhouse
- Sq.Ft.:
- 840
- Status:
- Active
- Beds:
- 2
- Lot size:
- 0.02 Acres
- Year built:
- 1920
- Baths:
- 1.00
- MLS#:
- 1673758
ADDITIONAL INFORMATION
Spit and Polish, Blood, sweat and tears. Whatever it takes is where this one is going. Yes. It needs work. Seller says roof of main structure is under 10 years old. was occupied in recent history. Gas, Electric and water meters in place. Ultimately will need a new breaker box installed, but electrical lines all look like they are from this century. Furnace from this decade. Will need a hot water heater.. Listen! If you are looking for a dry place to make into a home, or a cheap rental with a quick fix up, this may be your baby! Surrounding buildings and neighborhood are showing new investment and pride of ownership in many.
$299,900
1211 Grouse Dr Pittsburgh, PA 15243
Open House:
Saturday, 11/16 11:00-1:00PM
- Type:
- Single Family
- Sq.Ft.:
- 1,914
- Status:
- Active
- Beds:
- 4
- Lot size:
- 0.25 Acres
- Year built:
- 1957
- Baths:
- 2.00
- MLS#:
- 1673695
ADDITIONAL INFORMATION
Welcome to this charming multilevel 4-bedroom, 1.5-bath home in well known Birdland, perfect for many types of living styles. Step inside to find a spacious and thoughtfully designed layout with ample room for everyone. The home boasts a fully updated kitchen featuring modern appliances and plenty of cabinet space ideal for both casual meals and entertaining guests. The bathrooms have been tastefully renovated, offering contemporary fixtures and finishes. The four generously sized bedrooms provide the perfect retreat, each with plenty of natural light. Outside, you'll enjoy the convenience of an attached garage, providing extra storage or parking space. Above you will find plenty of room to spread out on the covered patio perfect for some peace and quiet or BBQ’s. With its blend of modern updates and multilevel living, this home is a must-see for those seeking comfort, style, and functionality. Sits on a quet ½ mile dead end street and is close to all the south hills shopping areas.
$239,800
210 Richbarn Rd Pittsburgh, PA 15212
- Type:
- Single Family
- Sq.Ft.:
- 1,765
- Status:
- Active
- Beds:
- 4
- Lot size:
- 0.1 Acres
- Year built:
- 1928
- Baths:
- 2.00
- MLS#:
- 1673720
ADDITIONAL INFORMATION
If you love beautiful original woodwork stained-glass windows and original glass doorknobs, This home is for you! It's waiting for you to remove the carpet to reveal its gorgeous hardwood floors. You are on a dead-end street in Brighton Heights with a nice fenced-in yard for your children or fur babies to run and play safely. You can enjoy the screened-in porch with your friends and family. Formal dining room to host this year's holiday dinners. Nice kitchen with breakfast nook and bar area. You are in a welcoming living room with a fireplace and beautiful stained glass windows flanking both sides. 4 bedrooms 2 bathrooms don’t let this one get away. We just had the basement walls scraped and painted with Drylock nice and bright white! This home could go FHA, USDA, or VA. Don't miss out
- Type:
- Single Family
- Sq.Ft.:
- n/a
- Status:
- Active
- Beds:
- 3
- Lot size:
- 0.12 Acres
- Year built:
- 1955
- Baths:
- 1.00
- MLS#:
- 1673602
- Subdivision:
- Millermont 4th Add
ADDITIONAL INFORMATION
Welcome to 206 Schenley Manor Drive! Discover the perfect blend of comfort and convenience in this charming home, ideally located just minutes from the vibrant Lawrenceville business district. Step inside to find three nicely sized bedrooms and one full bathroom, along with hardwood floors throughout, adding warmth and character to the space. This home also features an enclosed patio area, providing a versatile space for year-round relaxation or entertaining. Outside, the fenced-in side yard offers additional privacy and room for outdoor activities or gardening. With its classic charm and ample space, this home is a blank canvas waiting for your personal touch. Envision transforming it into your dream space, making it truly your own. Don’t miss the opportunity to own in one of Pittsburgh’s most sought-after neighborhoods!
$295,000
315 Rockhill Rd Pittsburgh, PA 15243
- Type:
- Single Family
- Sq.Ft.:
- 1,958
- Status:
- Active
- Beds:
- 3
- Lot size:
- 0.14 Acres
- Year built:
- 1950
- Baths:
- 2.00
- MLS#:
- 1673610
ADDITIONAL INFORMATION
** Charming Colonial Home in Scott Township** Welcome to your new sanctuary in the desirable Scott Township, nestled in a peaceful neighborhood. This inviting 3BR, 2BA colonial home offers the perfect blend of comfort and convenience. Step inside to discover a spacious Family room, ideal for game nights or cozy movie marathons with loved ones. The well maintained fenced-in yard is perfect for outdoor activities, providing a safe haven for children and pets alike. Enjoy sunny afternoons or host gatherings on the deck making it an entertainers dream. Location is key-this home is just minutes away from Rt79 and Rt19, as well as a variety of restaurants and shopping options. Embrace the lifestyle you've always wanted in this charming residence.***Seller is offering 1 year Home Warranty*** Don't miss the opportunity to make this house your home!
$395,000
425 Salem Dr Pittsburgh, PA 15243
- Type:
- Single Family
- Sq.Ft.:
- 1,472
- Status:
- Active
- Beds:
- 3
- Lot size:
- 0.15 Acres
- Year built:
- 1947
- Baths:
- 2.00
- MLS#:
- 1673721
- Subdivision:
- Willow Terrace
ADDITIONAL INFORMATION
Welcome to 425 Salem Dr, located in the walkable town of Mount Lebanon. Only a few minutes walk to Jefferson Middle School and Mt Lebanon High School. Boasting 2 stories, 3 bedrooms, 2 full bathrooms and a 2 car tandem garage. This restored home went through some needed upgrades, while at the same time keeping intact some of its charm like the natural stone retaining walls and refurbished hardwood floors. A new kitchen was installed with 39in upper cabinets, granite countertops, and brand new appliances. Recessed lighting was upgraded throughout the main level and an open floor plan was added to the kitchen dining area. The upstairs brings 3 freshly carpeted bedrooms with a dual sink bathroom, new tile bathtub and heated ceramic floors. In the basement you will find a partially finished basement, complete with waterproof flooring. Plenty to love and more to see at this home! Make it yours!
- Type:
- Duplex
- Sq.Ft.:
- n/a
- Status:
- Active
- Beds:
- n/a
- Lot size:
- 0.11 Acres
- Year built:
- 1900
- Baths:
- MLS#:
- 1673419
ADDITIONAL INFORMATION
- Type:
- Single Family
- Sq.Ft.:
- 1,746
- Status:
- Active
- Beds:
- 4
- Lot size:
- 0.21 Acres
- Year built:
- 1936
- Baths:
- 2.00
- MLS#:
- 1673686
ADDITIONAL INFORMATION
Welcome to your dream home! This stunning property offers a perfect blend of space, comfort, and convenience, making it ideal for families and entertainers alike. with four spacious bedrooms and two and a half baths, there's plenty of room for every to relax and unwind. With generous living space filled with natural light, and a large kitchen that creates a culinary enthusiast's paradise, featuring modern appliances , ample counter space, and room for a dining area, ensuring you can whip up your favorite meals wile staying connected with family and guests. Hardwood floors flow through the main living areas providing warmth and character. Ample off street parking is a standout feature of this property. Situated within walking distance to vibrant shops and restaurants along Main Street you'll have everything you need at your fingertips, explore charming boutiques, savor delicious cuisine, and enjoy community events , all just a leisurely stroll away. Schedule your showing today!
- Type:
- Single Family
- Sq.Ft.:
- 1,064
- Status:
- Active
- Beds:
- 2
- Lot size:
- 0.12 Acres
- Year built:
- 1955
- Baths:
- 2.00
- MLS#:
- 1673683
ADDITIONAL INFORMATION
Great Location on Quiet Street Super Close to the City of Pittsburgh with Rare Two Car Garage! Move right in to this freshly painted, delightful ranch home with hardwood floors, spacious living room, roomy kitchen, two comfortable bedrooms with ceiling fans and ample closets, full bath and a flex room perfect for your dinette or office. Host gameday in the large lower level with wet bar and updated full bathroom. Plenty of storage and laundry room complete this level. There's ample parking for your guests in the double driveway leading to your two car side by side garage. Sip your favorite beverage on the front porch or play fetch with your pup in the fenced yard. Roof, furnace & A/C condenser replaced within the last 5 years. Convenient to I-376, town, airport, shopping and dining. Don't Miss this Gem!
$410,000
997 Balmoral Dr Pittsburgh, PA 15237
- Type:
- Single Family
- Sq.Ft.:
- 1,779
- Status:
- Active
- Beds:
- 4
- Lot size:
- 0.31 Acres
- Year built:
- 1970
- Baths:
- 3.00
- MLS#:
- 1673604
ADDITIONAL INFORMATION
Move right in and start enjoying living in a prime location in McCandless! Step inside to be greeted by an inviting living room that fills the space with natural light, a neutral decor while the fireplace adds warmth and character. Family room features original hardwood floors, a charming bay window and built-in cabinetry for storage and display, making it a stylish and functional addition. The open flow design offers comfort and convenience: kitchen/dining room combination with white cabinetry, granite counters, stainless steel appliances, perfect for both everyday meals and entertaining. Upstairs, 4 sizable bedrooms and 2 baths were newly decorated. Downstairs, a versatile finished space can be used as a home office, gym, or media room. This includes a laundry area for added convenience. The outdoor area features a covered deck, a patio and green space ideal for hosting gatherings or simply playing outside. With its thoughtful upgrades and prime location, this home is truly a gem!
ADDITIONAL INFORMATION
$220,000
419 Maytide St Pittsburgh, PA 15227
- Type:
- Single Family
- Sq.Ft.:
- n/a
- Status:
- Active
- Beds:
- 3
- Lot size:
- 0.13 Acres
- Year built:
- 1920
- Baths:
- 2.00
- MLS#:
- 1672632
ADDITIONAL INFORMATION
This charming 3-bedroom, 2-bathroom home offers modern updates with a cozy, classic feel. Set on a raised lot, it features a welcoming front porch and a private fenced yard surrounded by trees. Inside, the open floor plan is bathed in natural light, complemented by light hardwood flooring throughout. The kitchen boasts modern cabinetry and stainless steel appliances, perfect for entertaining or family gatherings. Each bedroom is spacious, filled with natural light, and the master bedroom includes an en-suite bathroom with a rustic sliding barn door. The bathrooms are beautifully updated, with the master showcasing a luxurious soaking tub surrounded by elegant marble-style tile, and the second bath offering a stylish walk-in shower. Outside, the backyard offers a concrete patio, ideal for outdoor relaxation. With its blend of modern features and classic charm, this home is move-in ready and perfect for comfortable living.
- Type:
- Single Family
- Sq.Ft.:
- 1,328
- Status:
- Active
- Beds:
- 3
- Lot size:
- 0.18 Acres
- Year built:
- 1978
- Baths:
- 2.00
- MLS#:
- 1673442
- Subdivision:
- Holiday Park
ADDITIONAL INFORMATION
Best value in the Plum Boro School District! This Holiday Park 3 bedroom/1.5 bath split entry home located is ready for it's next owner! This home features an updated kitchen featuring granite counters, premium cabinetry and newer appliances. Nicely appointed dining room with slider into the three season room overlooking the inground pool. Home has new flooring, new carpeting, freshly painted, new roof & new AC!!! All 3 bedrooms have overhead lighting. Lower level is large and has great storage capabilities. Tons of natural light due to an abundance of windows on both levels. Quiet street. Great location -- close to Rt 286, Turnpike, shopping, restaurants and nightlife! Don't miss out to call this home yours!
$359,900
18 Julie Dr Pittsburgh, PA 15227
- Type:
- Single Family
- Sq.Ft.:
- 1,696
- Status:
- Active
- Beds:
- 3
- Lot size:
- 0.31 Acres
- Year built:
- 1973
- Baths:
- 3.00
- MLS#:
- 1673534
ADDITIONAL INFORMATION
Step into your dream home at 18 Julie Drive, perfectly situated on a quiet cul-de-sac! This stunning property welcomes you with a beautifully landscaped yard and a sun-soaked living room featuring a large bay window. The updated kitchen boasts sleek granite countertops and flows into a cozy dining area. Gorgeous hardwood floors run throughout. Upstairs, enjoy a spacious master, two large bedrooms with ample closet space, and a full bath. Modern perks like an intercom, central vacuum, and zoned thermostats set it apart. A new roof was replaced in the summer of this year, ensuring long-term durability. The walkout basement leads to a charming patio, new gazebo, above-ground pool, and a lush backyard with mature fruit trees. Don’t miss this hidden gem!

The data relating to real estate for sale on this web site comes in part from the IDX Program of the West Penn MLS. IDX information is provided exclusively for consumers' personal, non-commercial use and may not be used for any purpose other than to identify prospective properties consumers may be interested in purchasing. Copyright 2024 West Penn Multi-List™. All rights reserved.
Pittsburgh Real Estate
The median home value in Pittsburgh, PA is $260,250. This is higher than the county median home value of $205,900. The national median home value is $338,100. The average price of homes sold in Pittsburgh, PA is $260,250. Approximately 41.42% of Pittsburgh homes are owned, compared to 46.05% rented, while 12.53% are vacant. Pittsburgh real estate listings include condos, townhomes, and single family homes for sale. Commercial properties are also available. If you see a property you’re interested in, contact a Pittsburgh real estate agent to arrange a tour today!
Pittsburgh, Pennsylvania has a population of 303,207. Pittsburgh is less family-centric than the surrounding county with 21.88% of the households containing married families with children. The county average for households married with children is 27.79%.
The median household income in Pittsburgh, Pennsylvania is $54,306. The median household income for the surrounding county is $66,659 compared to the national median of $69,021. The median age of people living in Pittsburgh is 33.7 years.
Pittsburgh Weather
The average high temperature in July is 83.5 degrees, with an average low temperature in January of 21 degrees. The average rainfall is approximately 38.3 inches per year, with 27.7 inches of snow per year.
