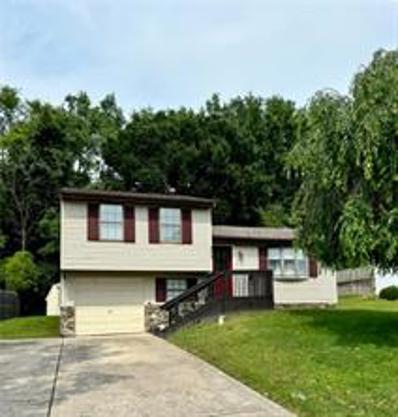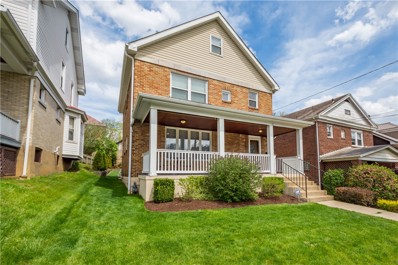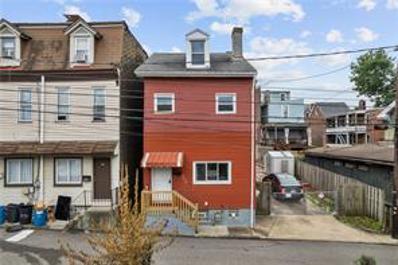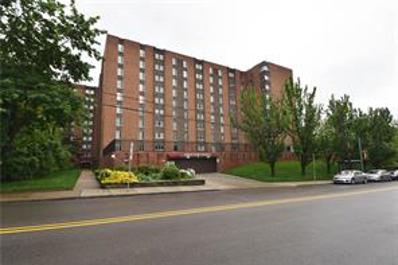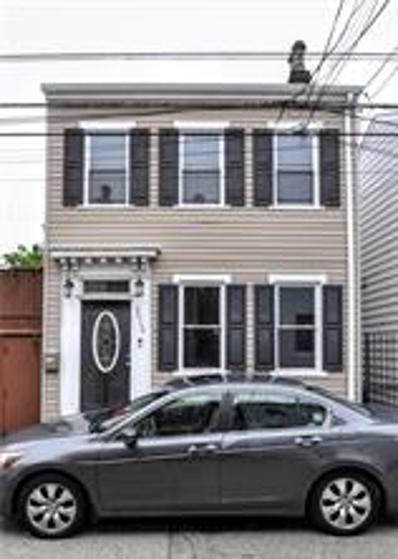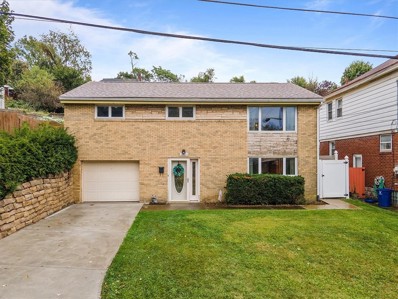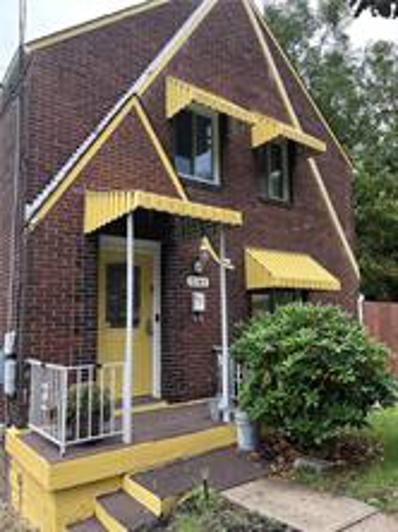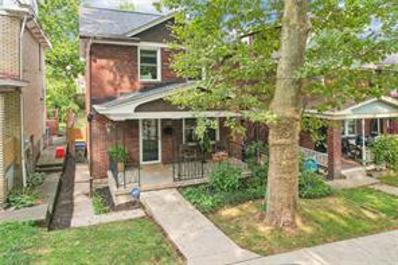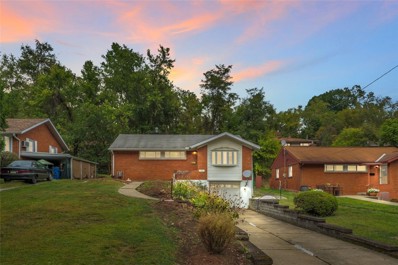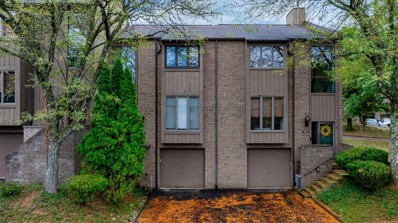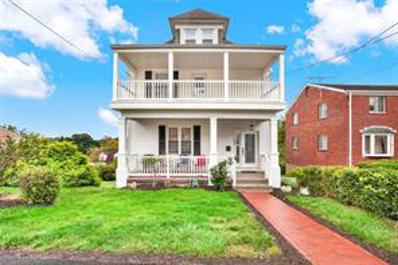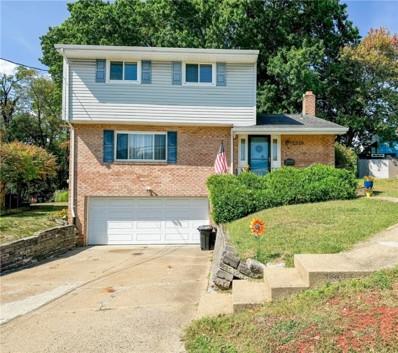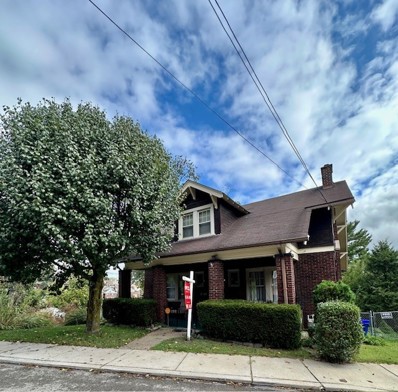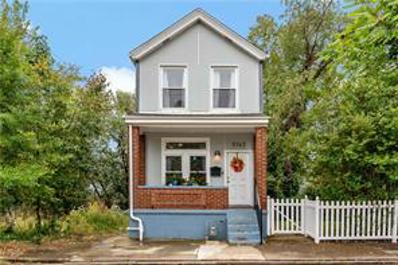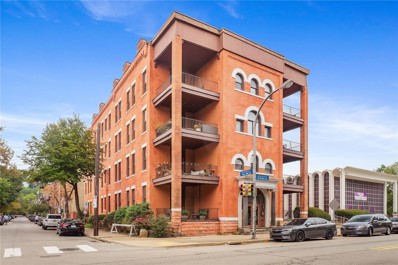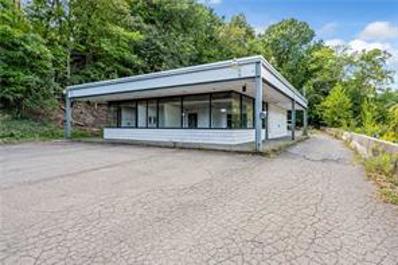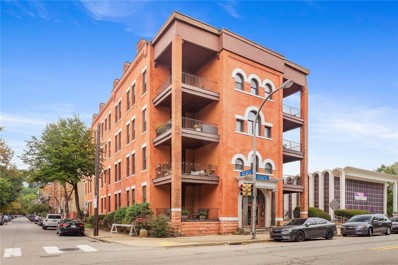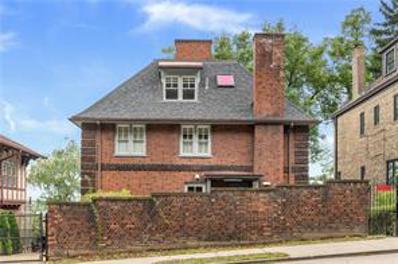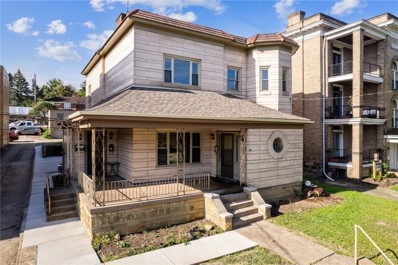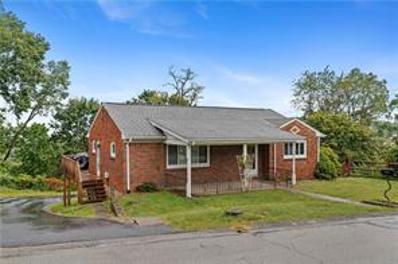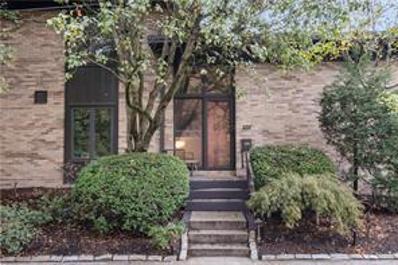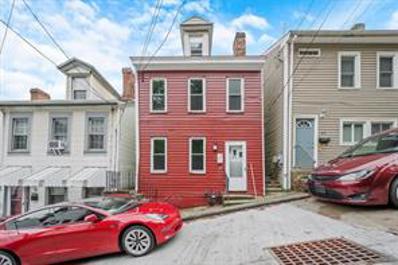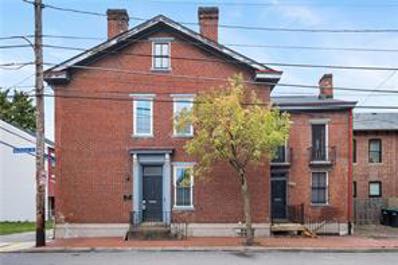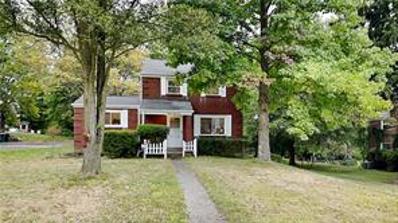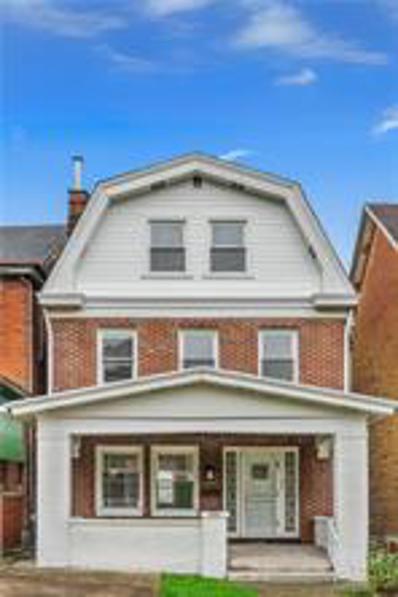Pittsburgh PA Homes for Rent
$239,000
577 Rainier Dr Pittsburgh, PA 15239
- Type:
- Single Family
- Sq.Ft.:
- 1,278
- Status:
- Active
- Beds:
- 3
- Lot size:
- 0.21 Acres
- Year built:
- 1984
- Baths:
- 2.00
- MLS#:
- 1674121
ADDITIONAL INFORMATION
Beautifully updated split level home , located in the Holiday Park area of Plum. This 3 bedroom 2 bath home features all new flooring, new furnace , hot water heater, recently updated spacious game room. Close to Parkway, turnpike, shopping and parks. Double driveway , shed . Move in ready!
- Type:
- Single Family
- Sq.Ft.:
- 2,083
- Status:
- Active
- Beds:
- 4
- Lot size:
- 0.1 Acres
- Year built:
- 1930
- Baths:
- 3.00
- MLS#:
- 1674017
ADDITIONAL INFORMATION
Nestled in the heart of Dormont, this beautiful 4-bedroom, 2.5-bathroom home offers the perfect blend of comfort and convenience. The property features off-street parking and a 2-car garage, ensuring ample space for your vehicles. Inside, you'll find an open-concept design with spacious rooms perfect for living and entertaining. The kitchen is a chef's dream, boasting granite countertops and stainless-steel appliances. The flat backyard provides a great space for outdoor activities, while the large, usable basement offers additional room for storage or recreation. With a bathroom on each level, convenience is key in this home. This great location provides easy access to local amenities and a community atmosphere. Don't miss out on this incredible opportunity to own a piece of Dormont's charm!
- Type:
- Single Family
- Sq.Ft.:
- 1,190
- Status:
- Active
- Beds:
- 2
- Lot size:
- 0.03 Acres
- Year built:
- 1900
- Baths:
- 2.00
- MLS#:
- 1674134
ADDITIONAL INFORMATION
Charming 2 bedroom, 2 bedroom bath home located in a highly desirable Lawrenceville neighborhood. This home is steps away from popular restaurants, cafes and boutiques, offering a perfect blend of urban convenience and a cozy residential feel. It is also a short walk to Children's Hospital making it ideal for families or professionals. With its prime location this property is and excellent choice for an AirBNB. Whether you're looking for a personal residence or lucrative short term rental opportunity, this home checks all the boxes. Schedule your tour today!
- Type:
- Condo
- Sq.Ft.:
- 880
- Status:
- Active
- Beds:
- 1
- Year built:
- 1969
- Baths:
- 1.00
- MLS#:
- 1674042
ADDITIONAL INFORMATION
Welcome to your new condo in the heart of Shadyside! This charming 1-bedroom, 1-bath unit features new carpet throughout and fresh paint, creating a bright and inviting atmosphere. This unit offers an open living and dining area that’s perfect for modern living. Enjoy plenty of storage options and a spacious closet for all your needs. This condo is one of only four that includes a private patio area, boasting an impressive 30x10 space ideal for relaxing or entertaining! Residents of Amberson Towers have access to a variety of on-site amenities, including a fitness center, community lounge, laundry facilities, and a rooftop terrace, perfect for socializing and unwinding. With 24-hour maintenance and on-site management, this condo offers both comfort and convenience in a vibrant community!
- Type:
- Single Family
- Sq.Ft.:
- 1,380
- Status:
- Active
- Beds:
- 2
- Lot size:
- 0.02 Acres
- Year built:
- 1900
- Baths:
- 3.00
- MLS#:
- 1674024
ADDITIONAL INFORMATION
Welcome to this beautiful home located in South Side Flats! Rich Bamboo flooring throughout with recessed lighting. The living room is bright and charming with a brick electric fireplace leading into the open kitchen/dining area. The elegant spacious kitchen consists of maple cabinets, granite countertops with marble backsplash. You will love the upper and lower cabinet lighting and exposed brick for that industrial city feel. The large eating area has storage closets and a laundry area to the side for extra convenience. There is a half bath with an access door to the basement. Out the sliding glass doors you'll find that a fenced in yard perfectly private for your next get together! The master bedroom has vaulted ceilings, exposed brick dec fireplace, walk in closet and a huge ensuite with massive walk in travertine shower! The second bedroom has double closets and a large bathroom with another large walk in travertine shower! Location to shops, restaurants, universities and more!
$224,900
1309 Oxford St Pittsburgh, PA 15205
Open House:
Saturday, 11/16 11:00-1:00PM
- Type:
- Single Family
- Sq.Ft.:
- n/a
- Status:
- Active
- Beds:
- 3
- Lot size:
- 0.11 Acres
- Year built:
- 1959
- Baths:
- 2.00
- MLS#:
- 1674029
ADDITIONAL INFORMATION
There’s just so much to love about this all-brick beauty! Located in a lovely neighborhood just on the border of the Green Tree area, this move-in ready home sits less than 10 minutes from Downtown Pittsburgh and 15 minutes to the airport. As you arrive, you will instantly notice the newer concrete driveway and one car garage. Inside, you are greeted with a spacious entry the leads you to an amazing finished game room area. The second floor is where you will find a spacious living room area, space for dining, and an adorable kitchen featuring quartz countertops and refreshed cabinets. Off of the kitchen, you will find a fabulous covered back patio that looks out to your large back yard. Other features include 3 nice size bedrooms, a newer roof, separate laundry/storage area, hardwood floors and plaster walls. Don’t miss this adorable home that’s ready for its next owner!
- Type:
- Single Family
- Sq.Ft.:
- 1,911
- Status:
- Active
- Beds:
- 3
- Lot size:
- 0.17 Acres
- Year built:
- 1949
- Baths:
- 2.00
- MLS#:
- 1674014
ADDITIONAL INFORMATION
Welcome to 2141 Chalfant Street! This charming home offers 3 bedrooms, 2 full bathrooms, and a versatile finished basement that can serve as a potential 4th bedroom or a family room. The property includes a 2-car driveway with additional street parking available. Enjoy the outdoors year-round in the beautiful fenced-in yard, featuring auto lighting, a propane heater, a 5-seat Jacuzzi tub, and a brick grill —perfect for family fun and entertainment. There’s even a garden for those with a green thumb, ready for growing flowers, herbs, or vegetables. The newly updated kitchen is equipped with new cabinets, built-in wine racks, a pantry, all new appliances. Plus, an alkaline water system is in place for healthier drinking water, adding an extra touch of convenience and well-being. Whether you’re a growing family, someone who loves entertaining, or simply seeking a comfortable space with versatile features, 2141 Chalfant Street is the perfect place to call home.
- Type:
- Single Family
- Sq.Ft.:
- 1,232
- Status:
- Active
- Beds:
- 3
- Lot size:
- 0.08 Acres
- Year built:
- 1920
- Baths:
- 1.00
- MLS#:
- 1674012
ADDITIONAL INFORMATION
Lovingly cared for home walking distance to KO Schools, T & Bus, shopping, & restaurants. Set on a flat lot, w/a spacious, covered front porch & mature landscaping. Rear covered back porch w/both an entertainment deck & fully wired gazebo w/fan in the privately fenced backyard! Enter to admire the original immaculate hardwood floors, Gas log fireplace, multiple built-ins within both living & dining rooms, separated by beautiful French Doors. Complete kitchen w/newer appliances, new disposal, ample counter & cabinet space. Direct access from kitchen to the rear covered back porch. Upstairs, enjoy 3 spacious bedrooms w/HW floors, closets & ceiling fans. The full bath includes vintage tile & full tub. Laundry chute leads down to basement laundry. A 3rd floor stair access, thru a bedroom closet, leads to an unfinished large, loft space currently used as attic storage. Large basement includes washer, dryer, well maintained furnace & brand new water tank! Includes Pgh. potty & laundry tub.
- Type:
- Single Family
- Sq.Ft.:
- 1,084
- Status:
- Active
- Beds:
- 3
- Lot size:
- 0.14 Acres
- Year built:
- 1957
- Baths:
- 2.00
- MLS#:
- 1673960
- Subdivision:
- Eastmont
ADDITIONAL INFORMATION
Bright and Charming Brick Ranch. 3 Bedrooms. 2 Full Bathrooms. Eastmont Plan located in Wilkins Township. Cul de sac. Main Level: Entry, Living Room, Dining Room, Kitchen, 3 Bedrooms, Full Bathroom, Covered/Enclosed Rear Porch. Lower Level: Family Room, Full Bathroom, Laundry Room, Garage. Exterior: Level Fenced Yard, Driveway can accommodate several vehicles. Freshly Painted, Remodeled Bathroom 2018., New A/C 2020 +/-,. Conveniently located to to major roadways, shopping, entertainment and restaurants. Enjoy!
$200,000
233 Pine Ct Pittsburgh, PA 15237
- Type:
- Condo
- Sq.Ft.:
- 1,352
- Status:
- Active
- Beds:
- 3
- Lot size:
- 0.02 Acres
- Year built:
- 1980
- Baths:
- 2.00
- MLS#:
- 1673748
- Subdivision:
- The Mews Of Town North
ADDITIONAL INFORMATION
Convenient location and filled with amenities minutes from McKnight Rd and only 15 mins from downtown PGH!. 3 bed/1.5 bath townhome privately situated on a cul-de-sac street in Ross Twp. White kitchen open to the dining room with bay window that's setup for easy entertaining. Oversized living room with double door leading to the back patio. Primary bedroom with nice closet space and bay window, generous sized bedrooms 2 and 3 and full hall bath complete the bedroom level. Finished lower-level game room with nice storage and mudroom drop zone. Community is filled with amenities such as walking trails, basketball and tennis courts and community swimming pool. HOA FEE COVERS: WATER/SEWAGE, TRASH, CABLE, LAWN CARE, SNOW REMOVAL, EXTERIOR INSURANCE, PAINTING OF EXTERIOR DOORS, ROOF and GUTTERS, EXTERIOR HARDI BOARD, COMMON AREAS, WALKNG TRAILS, BASKETBALL and TENNIS COURTS, and SWIMMING POOL. Convenience, easy living and great space, all ready for you to move right into at 233 Pine Court.
$424,900
145 Harris Ave Pittsburgh, PA 15205
- Type:
- Single Family
- Sq.Ft.:
- 2,502
- Status:
- Active
- Beds:
- 5
- Lot size:
- 0.09 Acres
- Baths:
- 2.00
- MLS#:
- 1673954
ADDITIONAL INFORMATION
Once in a lifetime property! Located on a double lot, in a quiet suburb minutes to the heart of Pittsburgh, this sprawling 3 story home has been meticulously upgraded for style and luxury. Oak hardwood flooring welcomes you inside setting the tone of opulence throughout. A large family room with brick accent walls leads you into a stunning formal dining room, with a coveted alcove window! A chef’s dream kitchen is excited to provide ease to family dinners or entertaining via new stainless appliances and durable granite countertops. Amazingly, all of these features are doubled with a 2nd floor conversation providing virtually a 2nd residence in the home for large families or “mother in laws”. Consider this a new construction from top to bottom. Your only concern is moving in!
- Type:
- Single Family
- Sq.Ft.:
- 1,668
- Status:
- Active
- Beds:
- 3
- Lot size:
- 0.15 Acres
- Year built:
- 1977
- Baths:
- 2.00
- MLS#:
- 1673926
ADDITIONAL INFORMATION
This lovingly updated home offers a sleek kitchen complete with cherry cabinetry, quartz countertops, and stainless steel appliances. The bathrooms have been beautifully updated, and the property features a new roof, HVAC system, and cork flooring on the first floor. The cozy family room centers around a log-burning fireplace, and the expansive lower level, equipped with a wood stove, is ready to be finished to your taste. It also offers a two-car side-by-side garage and a first-floor powder room for added convenience. Additional perks include a newly laid concrete patio, a spacious fully fenced level rear yard, and ample storage throughout. Situated in a sought-after neighborhood, this home is conveniently located near shopping, dining, and major arteries.
- Type:
- Single Family
- Sq.Ft.:
- 1,648
- Status:
- Active
- Beds:
- 4
- Lot size:
- 0.07 Acres
- Year built:
- 1925
- Baths:
- 3.00
- MLS#:
- 1673966
ADDITIONAL INFORMATION
Welcome to 2103 Hazeldell! This Large Cape cod is not only bursting with charm but spacious and adorable. Step right into the open entry that flows into the living room with beautiful brick decorative fireplace. The dining room on the opposite side of the entry features a window seat under the bay window and beautiful French doors. The kitchen is light and bright, leading to a deck that overlooks the large park like back yard with your very own water feature. The 4th bedroom (currently used a family room) could be the first floor master or an office. Upstairs you will find 3 additional bedrooms. Last but not least, The full basement has room for everyone, large finished area for the kids, then a full bath and a spacious laundry room, and it continues on for a work area for dad with so much a pantry area and so much storage space!
- Type:
- Single Family
- Sq.Ft.:
- 1,665
- Status:
- Active
- Beds:
- 2
- Lot size:
- 0.08 Acres
- Year built:
- 1900
- Baths:
- 3.00
- MLS#:
- 1673925
ADDITIONAL INFORMATION
Welcome to 5142 Hillcrest Street in Garfield! This cozy 2-bedroom, 2.5-bath home perfect for everyday comfort and style. Step inside to find a bright living area that flows into a modern kitchen, great for cooking and hanging out.The primary suite is a true sanctuary, featuring a luxurious en-suite bathroom. An additional ensuite is located on the same floor offering ample space for rest and rejuvenation, each thoughtfully designed to maximize comfort. A well-appointed half-bathroom on the main floor ensures convenience for you and your guests. Descend to the basement, where a versatile game room awaits your creative touch. Imagine transforming this space into your personal entertainment haven or a cozy retreat for relaxation. Outside, the property offers a level, fenced in yard, a rare find in this vibrant locale. Whether you’re hosting a summer barbecue or simply enjoying a quiet evening under the stars, the outdoor space provides endless possibilities.
- Type:
- Condo
- Sq.Ft.:
- 1,292
- Status:
- Active
- Beds:
- 2
- Lot size:
- 0.01 Acres
- Year built:
- 1900
- Baths:
- 2.00
- MLS#:
- 1673849
- Subdivision:
- Palo Alto North Condo
ADDITIONAL INFORMATION
This stunning condo is located in Pittsburgh’s desirable Mexican War Street's neighborhood, just steps from Allegheny Commons, the National Aviary, museums, AGH, and North Shore stadiums, with easy access to Downtown. Literally, a stone's throw from Acrisure Stadium and PNC Park. The 2-bedroom, 2-bath home offers a bright, open layout with updated flooring, exposed brick, modern lighting, and a charming wood-beamed ceiling. The gourmet kitchen features a breakfast bar, pendant lighting, and stainless steel appliances, perfect for cooking and entertaining. The living room centers around a cozy brick fireplace, adding warmth and character. The primary bedroom is a luxurious retreat with an ensuite bath and a walk-in closet. The guest bedroom offers a built-in desk and closet with sliding barn doors. You will love the accessibility this condo has to offer!
- Type:
- Retail
- Sq.Ft.:
- n/a
- Status:
- Active
- Beds:
- n/a
- Lot size:
- 0.63 Acres
- Baths:
- MLS#:
- 1673907
ADDITIONAL INFORMATION
- Type:
- Condo
- Sq.Ft.:
- 1,029
- Status:
- Active
- Beds:
- 2
- Lot size:
- 0.01 Acres
- Year built:
- 1900
- Baths:
- 2.00
- MLS#:
- 1673853
- Subdivision:
- Palo Alto North Condo
ADDITIONAL INFORMATION
This cheerful condo is located in Pittsburgh’s desirable Mexican War Street's neighborhood, just steps from Allegheny Commons, the National Aviary, museums, AGH, and North Shore stadiums, with easy access to Downtown. Inside of this 2-bedroom, 2-bath home you will find a bright, open floor plan with updated flooring, exposed brick, and modern lighting. The galley-style kitchen features granite counters, a subway tile backsplash, and stainless steel appliances including a wine fridge. The living room centers around a cozy brick fireplace, adding warmth and character. The primary bedroom is a luxurious retreat with an ensuite bath and double closets. The airy guest bedroom offers a custom built-in desk and shelves. You will love the comfort and accessibility this condo has to offer!
- Type:
- Single Family
- Sq.Ft.:
- 2,640
- Status:
- Active
- Beds:
- 6
- Lot size:
- 0.16 Acres
- Year built:
- 1916
- Baths:
- 4.00
- MLS#:
- 1673819
ADDITIONAL INFORMATION
Stunning classic home in Historic Schenley Farms, with prime access to Pitt campus and UPMC hospitals! Beautiful cathedral view, modern updates and original charm throughout. Pretty entry welcomes you to living room with beautiful built-ins and fireplace. Sunroom with tile floor and french doors lead to picturesque balcony. Formal dining room has room to entertain! Renovated kitchen has granite countertops, stainless steel appliances and updated cabinetry. Second floor has 4 spacious bedrooms and full bath. Third floor has 2 more bedrooms + hall bath. Lower level features laundry, storage and finished game room with additional bathroom. Outdoor space is a true city oasis! Cute front yard + extraordinary terraced gardens, winding and extending to private lane! Central location with easy access to hospitals & universities, museums, Oakland, Shadyside, Squirrel Hill, Bakery Square and all east end amenities. Lovely to call home!
- Type:
- Triplex
- Sq.Ft.:
- n/a
- Status:
- Active
- Beds:
- n/a
- Lot size:
- 0.25 Acres
- Year built:
- 1900
- Baths:
- MLS#:
- 1673893
- Subdivision:
- Boulevard Place
ADDITIONAL INFORMATION
$232,900
1254 Dickens St Pittsburgh, PA 15220
- Type:
- Single Family
- Sq.Ft.:
- 1,066
- Status:
- Active
- Beds:
- 3
- Lot size:
- 0.16 Acres
- Year built:
- 1956
- Baths:
- 2.00
- MLS#:
- 1673820
ADDITIONAL INFORMATION
Newly renovated, turn key ready! This home is move in ready. Seller has poured many hours into making this your next home. Enjoy newly renovated kitchen and bathroom, 3 bedrooms, and a spacious living room upstairs. More living areas in the finished basement and newly constructed back deck. Large driveway can fit many vehicles. Easy access to downtown Pittsburgh. Being located on the turn of the street this property is surprisingly private. Enjoy!
- Type:
- Single Family
- Sq.Ft.:
- 2,460
- Status:
- Active
- Beds:
- 3
- Lot size:
- 0.1 Acres
- Year built:
- 1962
- Baths:
- 3.00
- MLS#:
- 1673784
ADDITIONAL INFORMATION
Mid-Century Marvel in Point Breeze. This thoughtfully designed two-story townhome blends contemporary appeal with meticulous updates. Spanning nearly 2,500 SF of beautifully crafted space, it offers 3 bedrooms + 3 full baths, providing a flexible layout that accommodates any lifestyle. The main-level bedroom, equipped with a Murphy bed and full bath, offers multi-functional options as a den, in-law suite, or guest quarters. Classic mid-century modern design elements shine throughout, including high ceilings, large windows, split levels, and natural materials like wood beams and exposed brick. The sunken family room opens to a private, fenced-in patio with lush landscaping, creating an inviting indoor-outdoor flow—an ideal, low-maintenance retreat. Stylish finishes and thoughtful design define this mid-century modern gem, located on a tree-lined street in Pittsburgh’s East End. A perfect balance of privacy and convenience, making this a dream for lovers of classic modern architecture.
$199,000
41 Welsh Way Pittsburgh, PA 15203
- Type:
- Single Family
- Sq.Ft.:
- 1,510
- Status:
- Active
- Beds:
- 3
- Lot size:
- 0.03 Acres
- Year built:
- 1870
- Baths:
- 1.00
- MLS#:
- 1673897
ADDITIONAL INFORMATION
Welcome to this charming home in Pittsburgh’s highly sought-after Southside, where vibrant city living is right at your doorstep. Featuring seamless floors throughout, the inviting living area is highlighted by a modern electric fireplace, creating a warm yet contemporary vibe. The fully updated kitchen boasts sleek white countertops, upgraded appliances, an island bar,—perfect for hosting and gathering. Upstairs, you'll find three spacious bedrooms with generous closets and great natural light, along with a beautifully renovated bathroom. The top floor offers a versatile attic space, ready to serve as a cozy retreat or extra storage. This home effortlessly blends style, comfort, and convenience, making it the ideal place to enjoy city life!
- Type:
- Duplex
- Sq.Ft.:
- n/a
- Status:
- Active
- Beds:
- n/a
- Lot size:
- 0.03 Acres
- Year built:
- 1900
- Baths:
- MLS#:
- 1673884
ADDITIONAL INFORMATION
$333,900
1569 Duncan Dr. Pittsburgh, PA 15237
- Type:
- Single Family
- Sq.Ft.:
- 1,200
- Status:
- Active
- Beds:
- 3
- Lot size:
- 0.41 Acres
- Year built:
- 1946
- Baths:
- 2.00
- MLS#:
- 1673804
ADDITIONAL INFORMATION
Yards like this don't come along every day! This inviting 3 bedroom home is nestled on a 75'x239' home site offering mature trees, a delightful rear yard, and room to expand if desired. Covered front porch opens to living rm with hardwood flooring. Dining room w hardwood, chair rail, and ceiling fan with light. Updated kit with granite counter top, and a farm sink. Access to a brick patio off the kit. Main level bdrm/den offers hardwood and a newly installed powder room w pocket door. Spacious primary bdrm features two closets. Both the primary bedroom and the 2nd upstairs bedroom offer overhead lights and hardwood. Full bath includes an updated vanity and tub/shower. Lower level offers an abundance of storage space, utility/laundry room, and an extended integral garage. HVAC system newly updated. Access to both I-279 at Camp Horne and I-79 at Mt Nebo. Recreation, entertainment, shopping & dining opportunities abound nearby and only 12 miles from downtown Pittsburgh.
$149,000
334 Jucunda St Pittsburgh, PA 15210
- Type:
- Single Family
- Sq.Ft.:
- 1,928
- Status:
- Active
- Beds:
- 4
- Lot size:
- 0.06 Acres
- Year built:
- 1922
- Baths:
- 2.00
- MLS#:
- 1673863
ADDITIONAL INFORMATION
This spacious home offers 3 floors of comfortable living with recent cosmetic updates throughout. The 1st floor features a bright living room, dining room, and a beautifully updated kitchen with brand-new appliances, granite countertops, a stylish tile backsplash, and laminate flooring. The 2nd floor has two cozy bedrooms with wall-to-wall carpeting and a full bathroom. The 3rd floor adds two more bedrooms, also carpeted, providing flexibility for extra living space, guest rooms, or a home office. The fully finished walkout basement includes a game room, half bath, and laundry area with a washer and dryer. This home is move-in ready, offering plenty of space to relax and enjoy. Whether you're lounging in the game room or preparing meals in the modern kitchen, this home provides comfort and versatility for your everyday lifestyle. As a bonus, this home comes with a 1-year American Home Shield's Shield Complete Warranty, offering added peace of mind.

The data relating to real estate for sale on this web site comes in part from the IDX Program of the West Penn MLS. IDX information is provided exclusively for consumers' personal, non-commercial use and may not be used for any purpose other than to identify prospective properties consumers may be interested in purchasing. Copyright 2024 West Penn Multi-List™. All rights reserved.
Pittsburgh Real Estate
The median home value in Pittsburgh, PA is $260,250. This is higher than the county median home value of $205,900. The national median home value is $338,100. The average price of homes sold in Pittsburgh, PA is $260,250. Approximately 41.42% of Pittsburgh homes are owned, compared to 46.05% rented, while 12.53% are vacant. Pittsburgh real estate listings include condos, townhomes, and single family homes for sale. Commercial properties are also available. If you see a property you’re interested in, contact a Pittsburgh real estate agent to arrange a tour today!
Pittsburgh, Pennsylvania has a population of 303,207. Pittsburgh is less family-centric than the surrounding county with 21.88% of the households containing married families with children. The county average for households married with children is 27.79%.
The median household income in Pittsburgh, Pennsylvania is $54,306. The median household income for the surrounding county is $66,659 compared to the national median of $69,021. The median age of people living in Pittsburgh is 33.7 years.
Pittsburgh Weather
The average high temperature in July is 83.5 degrees, with an average low temperature in January of 21 degrees. The average rainfall is approximately 38.3 inches per year, with 27.7 inches of snow per year.
