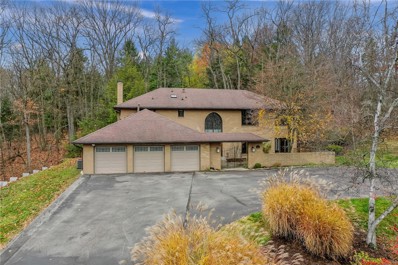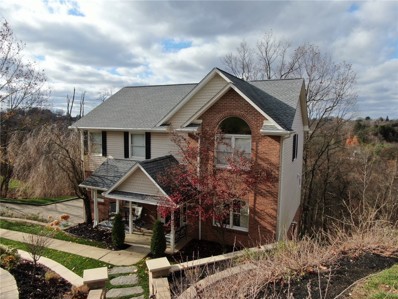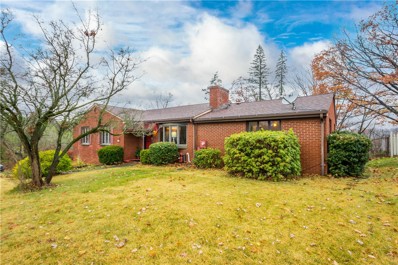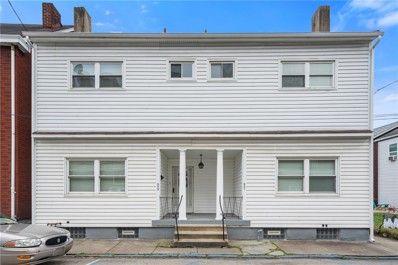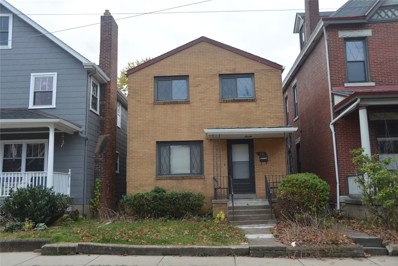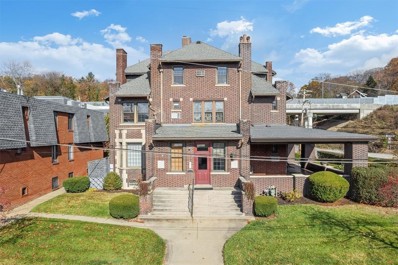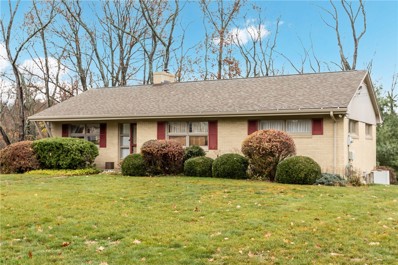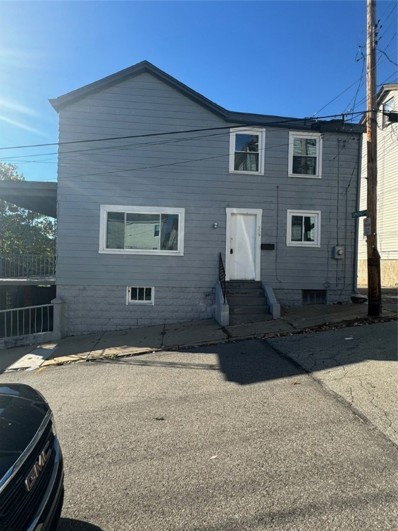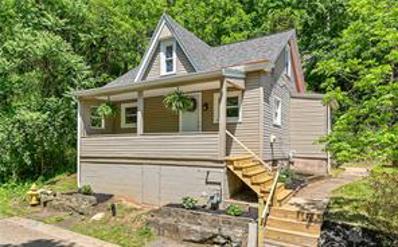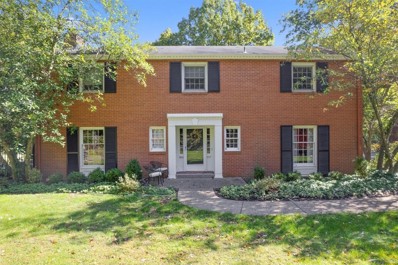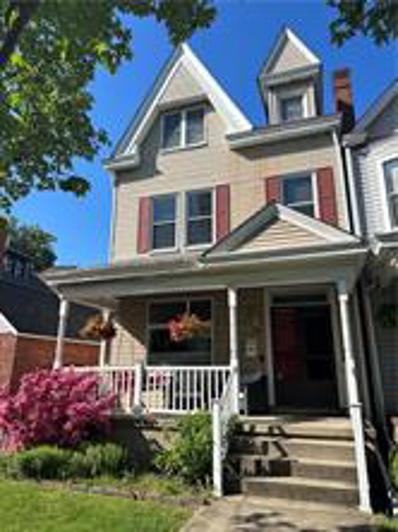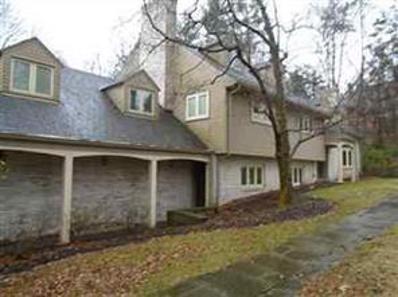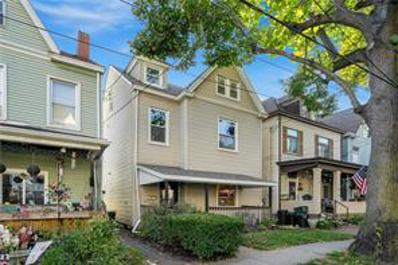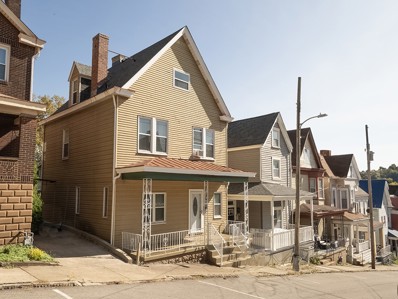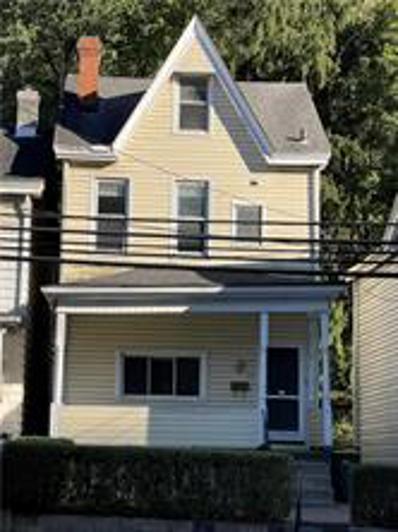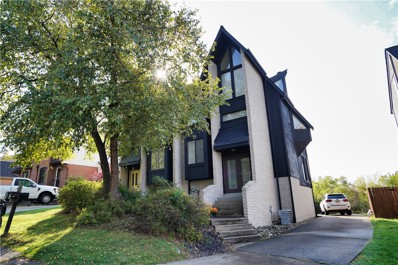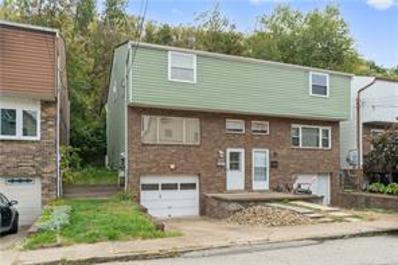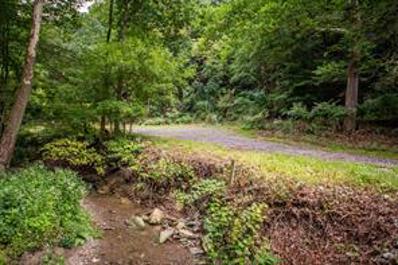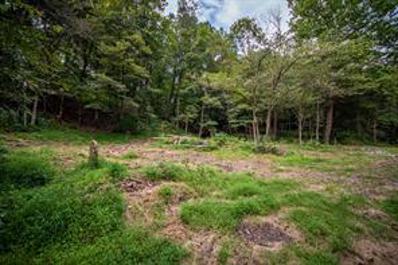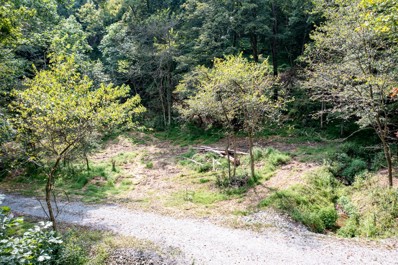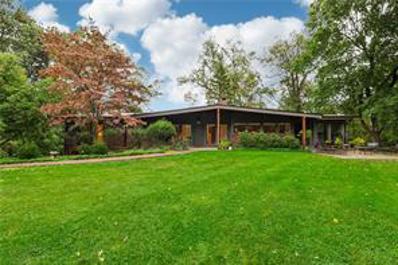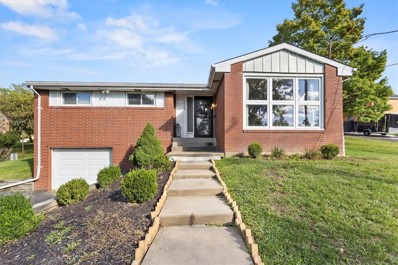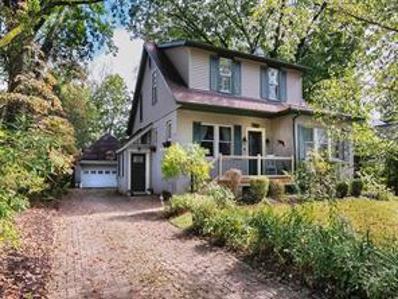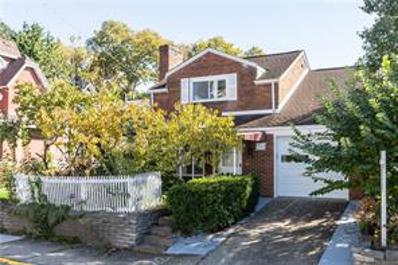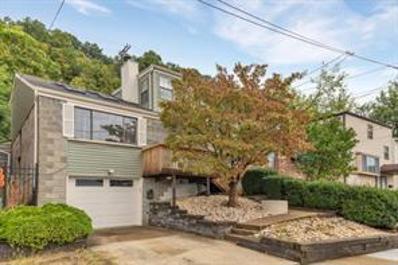Pittsburgh PA Homes for Rent
The median home value in Pittsburgh, PA is $253,000.
This is
higher than
the county median home value of $205,900.
The national median home value is $338,100.
The average price of homes sold in Pittsburgh, PA is $253,000.
Approximately 41.42% of Pittsburgh homes are owned,
compared to 46.05% rented, while
12.53% are vacant.
Pittsburgh real estate listings include condos, townhomes, and single family homes for sale.
Commercial properties are also available.
If you see a property you’re interested in, contact a Pittsburgh real estate agent to arrange a tour today!
$1,499,000
11 Woodbrook Dr Pittsburgh, PA 15215
Open House:
Saturday, 11/30 11:00-1:00PM
- Type:
- Single Family
- Sq.Ft.:
- 4,294
- Status:
- NEW LISTING
- Beds:
- 4
- Lot size:
- 2.13 Acres
- Year built:
- 1973
- Baths:
- 5.00
- MLS#:
- 1681517
ADDITIONAL INFORMATION
Welcome to 11 Woodbrook Drive, nestled on a private cul-de-sac in the highly sought-after Fox Chapel neighborhood. This 4 bed, 4.5 bath estate offers the perfect blend of timeless design and modern luxury. Entertain in style with an updated kitchen featuring stainless steel Wolf and Sub Zero appliances, built in coffee machine, full-size wet bar equipped with double wine fridges and a built in grill off of the back patio, perfect for hosting gatherings. Upstairs you’ll find 3 spacious bedrooms with ensuite baths, with an additional room on the first floor perfect for another bedroom or office. The primary suite is a true retreat, boasting two expansive walk-in closets and a double vanity bathroom with a water closet. Additional features include a lower level workout room providing walk-out access to the backyard and a 3 car integral garage. Don’t miss the opportunity to own this move-in ready gem in a prime location. Schedule your showing???????????????????????????????? today!
- Type:
- Single Family
- Sq.Ft.:
- n/a
- Status:
- NEW LISTING
- Beds:
- 4
- Lot size:
- 1.14 Acres
- Year built:
- 1998
- Baths:
- 3.00
- MLS#:
- 1681313
ADDITIONAL INFORMATION
This exceptional four-bedroom home nestled on a treed double lot has been transformed inside and out. Step inside to find stylish finishes, an open-concept layout, and abundant natural light throughout. The newly designed kitchen features sleek cabinetry with a large center island, Quartz countertops, and premium stainless-steel appliances, perfect for culinary enthusiasts. The vaulted master bedroom features a bath that creates a spa-like experience with an oversized shower. Upgrades continue with the finished lower-level opening to a covered patio, extensive landscaping, new roof, siding, and hardwood flooring all add to the home’s refreshed appeal. Outside, enjoy breathtaking views of rolling hills from your expansive lot, offering endless possibilities for outdoor living, gardening, or creating your own private retreat on the additional lot next door. Located in an incredible neighborhood, you’ll have the convenience of accessing Pittsburgh’s top amenities
- Type:
- Single Family
- Sq.Ft.:
- 1,625
- Status:
- Active
- Beds:
- 4
- Lot size:
- 0.58 Acres
- Year built:
- 1959
- Baths:
- 3.00
- MLS#:
- 1680765
ADDITIONAL INFORMATION
Charming 4-bedroom, 2.5-bath brick home in a school district. This spacious property offers modern touches and timeless appeal. Enjoy cooking in the updated kitchen featuring stainless steel appliances and elegant granite countertops. Relax in the sunporch, complete with a cozy wood-burner, perfect for chilly evenings. The finished game room provides ample space for entertainment or a personal retreat. Nestled in a quiet neighborhood with mature trees, this home offers a peaceful, private setting while being close to amenities. Close to the city and minutes away from Rt.8 & 28. A perfect blend of comfort and convenience awaits you!
$295,000
907-909 Penn St Sharpsburg, PA 15215
- Type:
- Triplex
- Sq.Ft.:
- n/a
- Status:
- Active
- Beds:
- n/a
- Lot size:
- 0.02 Acres
- Year built:
- 1910
- Baths:
- MLS#:
- 1680606
ADDITIONAL INFORMATION
$295,000
116 1st St Aspinwall, PA 15215
- Type:
- Single Family
- Sq.Ft.:
- 1,120
- Status:
- Active
- Beds:
- 3
- Lot size:
- 0.06 Acres
- Year built:
- 1905
- Baths:
- 3.00
- MLS#:
- 1680524
ADDITIONAL INFORMATION
Welcome home to Aspinwall. Total updated all brick home with two cars detached garage. Brand new kitchen with huge stone countertop. New stainless appliances. New floors throughout fenced in back yard, conveniently located on highway 28 and Waterworks Mall, Pittsburgh Mill, Downtown.
- Type:
- Condo
- Sq.Ft.:
- 728
- Status:
- Active
- Beds:
- 1
- Year built:
- 1972
- Baths:
- 1.00
- MLS#:
- 1680178
- Subdivision:
- Lexington Court Condo
ADDITIONAL INFORMATION
Move into this one bedroom studio Condo in Aspinwall! Spacious rooms, roomy closet space and great storage! Fully equipped galley kitchen with lots of cabinetry and counterspace and a pantry, a full bathroom with shower/tub combo. Intercom system for front door, private storage room, and an assigned, off-street parking space with plenty of parking for guests. Super convenient Location - Walk to Charming Aspinwall shops, restaurants, parks, grocery store, Waterworks shopping area, UPMC St. Margarets hospital as well as easy access to RT 28 and downtown. Condo fee includes water, sewage, heat, cable, exterior maintenance, landscaping and snow removal. Owner pays electricity.
- Type:
- Single Family
- Sq.Ft.:
- 1,310
- Status:
- Active
- Beds:
- 3
- Lot size:
- 0.47 Acres
- Year built:
- 1957
- Baths:
- 2.00
- MLS#:
- 1680410
ADDITIONAL INFORMATION
Well-built and solid brick ranch home in quiet neighborhood, just around the corner from Kerr Elementary school. This lovely home features a sun-lit and spacious living room with a fireplace, an eat-in kitchen, 3 bedrooms and a main bath, plus a finished walk-out lower level complete with laundry, a 2 car garage, storage and an additional full bath. Outside features a beautiful, private-feeling lot with a large deck, perfect for entertaining! Fox Chapel School District. Come and make this home your own!
$199,000
309 9th St Sharpsburg, PA 15215
- Type:
- Single Family
- Sq.Ft.:
- 1,080
- Status:
- Active
- Beds:
- 2
- Lot size:
- 0.02 Acres
- Year built:
- 1900
- Baths:
- 1.00
- MLS#:
- 1680384
ADDITIONAL INFORMATION
Great home. Freshly painted interior and exterior. New windows throughout with loads of natural light. New kitchen with shaker style cabinetry. New bathroom. Close to Main Street, shops and restaurants. Two great porches. No lawn work necessary.
- Type:
- Single Family
- Sq.Ft.:
- 983
- Status:
- Active
- Beds:
- 2
- Lot size:
- 0.09 Acres
- Year built:
- 1900
- Baths:
- 1.00
- MLS#:
- 1679366
ADDITIONAL INFORMATION
UPDATED & MOVE IN READY starter home in Fox Chapel School District. Great location within minutes to shopping and dining. Freshly painted with soft neutral color tones and new lighting throughout. New low maintenance wood look flooring on main level and new carpeting on second floor. Brand new white cabinetry and countertops in kitchen with stainless appliances. Bathroom has been completely updated. Two Bedrooms on main level and bonus room on second floor. Second floor could be used as oversized bedroom, den, etc. Backyard patio perfect for grilling with not much yard to maintain. Private setting at the end of the street with 2 parking spots in front of house and gravel turn around area. Nice sized unfinished basement with washer and dryer included can easily be finished to make a game room. New roof 2023, updated 100 AMP electric panel 2024, hot water tank 2022, new siding & windows 2016.
- Type:
- Single Family
- Sq.Ft.:
- 3,432
- Status:
- Active
- Beds:
- 5
- Lot size:
- 1.05 Acres
- Year built:
- 1963
- Baths:
- 5.00
- MLS#:
- 1677945
ADDITIONAL INFORMATION
Move right into 118 Marvelwood Place nestled on a cul-de-sac street on a perfect lot in a desirable neighborhood of Fox Chapel. You will love this attractive 5 bedroom Colonial with character, charm, generous sized rooms, privacy, fantastic outdoor space and fenced in yard. Enjoy the well-equipped kitchen with a breakfast bar, an abundance of counter/cabinetry, double ovens, and adjacent to the family room with a gas fireplace, built-in bookshelves and wet bar. Also a lovely living room with fireplace, a spacious dining room and a fantastic covered porch, patio and private rear yard which is ideal entertaining space. Upstairs there are five bedrooms, closets galore and three full bathrooms. The primary bedroom is large and has a full ensuite.The lower level holds a game room, sauna, full bath and storage. Ideal home with a large drive, attached 2 car garage, shed, curb appeal and functionality. Easy commute to UPMC Hospitals, Universities, City, Schools, Shopping and more.Welcome Home!
$595,000
109 2nd St. Aspinwall, PA 15215
- Type:
- Single Family
- Sq.Ft.:
- 2,243
- Status:
- Active
- Beds:
- 4
- Lot size:
- 0.06 Acres
- Year built:
- 1926
- Baths:
- 3.00
- MLS#:
- 1678106
ADDITIONAL INFORMATION
This iconic Aspinwall Victorian blends the character of the period such as beautiful hardwood floors, leaded and stained-glass windows, pocket doors, decorative fireplaces and carved bannisters, with amenities that meet modern lifestyles. Buyers will love the large updated eat-in kitchen with stainless and granite, the convenience of the first floor laundry and half bath and the spacious Master ensuite. Owners will also appreciate that the house has been well cared for and has a newer roof and boiler, 5 a/c splits, new insulation and many replaced windows. The fenced backyard can be adapted to include off-street parking, if desired, while leaving ample green space. Best of all, the home is walkable to ballfields and playgrounds, Aspinwall River Trail Park, eateries, boutiques, grocery, and professional offices, with convenient access to Rt. 28, Highland Park Bridge, hospitals, and shopping centers. Served by the Fox Chapel School District and nearby faith-based and private schools.
$1,200,000
200 Guyasuta Rd Pittsburgh, PA 15215
- Type:
- Single Family
- Sq.Ft.:
- 6,490
- Status:
- Active
- Beds:
- 5
- Lot size:
- 1.41 Acres
- Year built:
- 1963
- Baths:
- 5.00
- MLS#:
- 1677598
ADDITIONAL INFORMATION
Wonderful floor plan that has space for every generation. Close in location. Fenced in rear yard surrounded by mature trees and beautiful plantings. Hardwood throughout the light and bright decor. An at home office that accommodates more that one individual. Abundant storage on all levels. Primary suite is on its own level, a half flight from the other bedrooms. Bonus space on all floors for flexibility to use as you wish.
$440,000
30 5th Street Aspinwall, PA 15215
- Type:
- Single Family
- Sq.Ft.:
- 1,780
- Status:
- Active
- Beds:
- 4
- Lot size:
- 0.06 Acres
- Year built:
- 1930
- Baths:
- 2.00
- MLS#:
- 1677113
ADDITIONAL INFORMATION
This is the Aspinwall home you've been waiting for! Located in the walkable "flats" area, with 2 off-street parking spots, a fenced rear yard and a deck. It's been updated with a contemporary feel; you'll love the 1st level's open layout and bamboo flooring. The gourmet kitchen features a large center island, stainless appliances, granite surfaces and 2 built-in beverage coolers! 2nd level has 3 bedrooms and marble bath with double vanity. Bedroom 4 could be a den/home office, and has a door to a second rear deck. The 3rd level can serve as a private master suite with its full bath and laundry, or a spacious family room! Enjoy summer evenings from your cozy front porch!
$245,000
230 Clifton Ave Sharpsburg, PA 15215
- Type:
- Single Family
- Sq.Ft.:
- 1,706
- Status:
- Active
- Beds:
- 4
- Lot size:
- 0.07 Acres
- Year built:
- 1930
- Baths:
- 2.00
- MLS#:
- 1676792
ADDITIONAL INFORMATION
Welcome to this charming home in the heart of Sharpsburg, located within the Fox Chapel SD. The inviting front porch leads into a home featuring beautiful hardwood floors, and a spacious living and dining room that flows into a fully equipped kitchen with stainless steel appliances, newer cabinetry, granite countertops, and access to the backyard. A half bath completes this level. Upstairs, you'll find three spacious bedrooms and a full bathroom. The expansive third floor offers endless possibilities, whether you choose to use it as a 4th bedroom, family room, or playroom. The LL includes a laundry area and ample storage space. The flat backyard, with access to the rear street, provides potential for an off-street parking spot. Recent updates include a new roof (2020), fresh paint throughout, power-washed exterior, and newly painted porch floors and railings. Just a short walk to Kennedy and Marion Gerardi Memorial Parks, and an 11-minute drive to Downtown. Ready for You to Move-In!
- Type:
- Single Family
- Sq.Ft.:
- 1,750
- Status:
- Active
- Beds:
- 3
- Lot size:
- 0.07 Acres
- Year built:
- 1920
- Baths:
- 1.00
- MLS#:
- 1676795
ADDITIONAL INFORMATION
This 3-story farmhouse in O'Hara Township is brimming with potential! Currently offering 3 bedrooms and 1 bathroom, there’s opportunity to easily add a half bath on the main level, while the expansive third floor is a blank canvas, perfect for creating a fourth bedroom, home office, or playroom. Notable features include spacious rooms, high ceilings, & an abundance of natural light throughout. Relax on the covered front porch or enjoy hillside views from the backyard patio. Located across from the 'Slim Jim' playground & within walking distance to Sharpsburg’s flourishing business district with a charming coffee shop, restaurants, breweries, a variety of local merchants, & options for recreation. With the added convenience of being only 15 minutes from both Oakland and Downtown and serviced by the Fox Chapel Area School District, this property offers an unbeatable location for both homeowners and investors alike!
- Type:
- Townhouse
- Sq.Ft.:
- 1,775
- Status:
- Active
- Beds:
- 2
- Lot size:
- 0.08 Acres
- Year built:
- 1985
- Baths:
- 4.00
- MLS#:
- 1676160
ADDITIONAL INFORMATION
Townhouse with captivating architecture and design offering spectacular million dollar views of Downtown, Oakland, the Allegheny River and beyond. Situated on one of the highest elevations on Sharps Hill on quiet cul de sac . Close proximity to everything. Minutes from downtown,Oakland, and Fox Chapel Waterworks for shopping. Very generous over 1700 sq ft unit, with 2 bedrooms, 2 full 2 half baths, 2 gas jetted fireplaces, 2 car garage. Many updates with Anderson sliders on 3 balconies, newer kitchen appliances, washer/dryer, garage door, HVAC and fresh exterior/interior paint. Low taxes and maintance and no HOA. If you are looking for something truly extraordinary, this trophy property is it.
- Type:
- Townhouse
- Sq.Ft.:
- 1,368
- Status:
- Active
- Beds:
- 3
- Lot size:
- 0.03 Acres
- Year built:
- 1979
- Baths:
- 1.00
- MLS#:
- 1676673
ADDITIONAL INFORMATION
This 3 - Bedroom townhouse in the Fox Chapel School District offers comfortable living with modern conveniences. The home features a spacious living area, kitchen with ample storage and a dining area for family gatherings. The main bedroom includes plenty of closet space , while two additional bedrooms provide versatility for guests or a home office. Located in a desirable neighborhood, this townhouse offers access to schools, parks, and local amenities, making it an ideal choice for families. Convenient access to major routes ensures an easy commute to downtown Pittsburgh and surrounding communities.
- Type:
- Other
- Sq.Ft.:
- n/a
- Status:
- Active
- Beds:
- n/a
- Lot size:
- 1.86 Acres
- Baths:
- MLS#:
- 1676005
ADDITIONAL INFORMATION
Truly a once in a lifetime opportunity to design and build a bespoke estate within the Fox Chapel School District. Experience the luxuriousness of nature as you escape to your private oasis, complete with streams and views of a waterfall. The only sounds you’ll hear are those of nature. Nestled in the stunning Pennsylvania woodlands, yet only minutes to the Highland Park Bridge and Route 28; this close in location is ideal for an easy and fast commute to Downtown, the North Side, Lawrenceville, and the East End. Now available to bring your own design and construction team or work with Cascade Custom Homes to craft your custom home.
- Type:
- Other
- Sq.Ft.:
- n/a
- Status:
- Active
- Beds:
- n/a
- Lot size:
- 1.5 Acres
- Baths:
- MLS#:
- 1675998
ADDITIONAL INFORMATION
Truly a once in a lifetime opportunity to design and build a bespoke estate within the Fox Chapel School District. Experience the luxuriousness of nature as you escape to your private oasis, complete with streams and views of a waterfall. The only sounds you’ll hear are those of nature. Nestled in the stunning Pennsylvania woodlands, yet only minutes to the Highland Park Bridge and Route 28; this close in location is ideal for an easy and fast commute to Downtown, the North Side, Lawrenceville, and the East End. Now available to bring your own design and construction team or work with Cascade Custom Homes to craft your custom home.
- Type:
- Other
- Sq.Ft.:
- n/a
- Status:
- Active
- Beds:
- n/a
- Lot size:
- 3.67 Acres
- Baths:
- MLS#:
- 1675986
ADDITIONAL INFORMATION
Truly a once in a lifetime opportunity to design and build a bespoke estate within the Fox Chapel School District. Experience the luxuriousness of nature as you escape to your private oasis, complete with streams and views of a waterfall. The only sounds you’ll hear are those of nature. Nestled in the stunning Pennsylvania woodlands, yet only minutes to the Highland Park Bridge and Route 28; this close in location is ideal for an easy and fast commute to Downtown, the North Side, Lawrenceville, and the East End. Now available to bring your own design and construction team or work with Cascade Custom Homes to craft your custom home.
$1,600,000
227 Hunt Rd Pittsburgh, PA 15215
- Type:
- Single Family
- Sq.Ft.:
- 2,529
- Status:
- Active
- Beds:
- 2
- Lot size:
- 3.25 Acres
- Year built:
- 1960
- Baths:
- 4.00
- MLS#:
- 1675258
ADDITIONAL INFORMATION
Welcome to this stunning, move-in ready home nestled on over 3 acres of land. Masterfully renovated from top to bottom, every detail has been thoughtfully considered, including an elevator for accessibility. The gorgeous kitchen features unique Silestone counters, maple wood cabinets and brand new Bosche appliances. The primary suite, situated on the main floor for convenience, boats 2 walk-in closets, an ensuite bath, and sitting room. Another full bath off the family room makes a great option for a 3rd bedroom. The lower level brings you to an entire suite perfect for guests - featuring a 2nd full service kitchen, living room, bedroom, office, and full bath. A second laundry room and half bath can be found through the spacious 2 car integral garage. Venturing outside you’ll find a beautiful patio, lush garden, and plenty of space to put in a pool/sports court. With its luxury finishes, modern conveniences, and breathtaking surroundings, 227 Hunt Road is a rare find in today’s market.
$275,000
117 Kirkwood Pittsburgh, PA 15215
- Type:
- Single Family
- Sq.Ft.:
- 1,061
- Status:
- Active
- Beds:
- 3
- Lot size:
- 0.02 Acres
- Year built:
- 1960
- Baths:
- 2.00
- MLS#:
- 1674617
ADDITIONAL INFORMATION
Welcome to your new home! This property features 3 bedrooms and 2 full bathrooms. As you enter through the front door and into the foyer, you are welcomed into the large living room which opens into the dining room and kitchen. There is a nice covered back patio and lots of backyard space which is perfect for entertaining or relaxation. Also on the main floor inside are 3 bedrooms and a full bathroom. There is an additional bonus room in the basement as well as a bathroom. There is a 1 car integral garage and a large driveway. Conveniently located close to Route 28, parks, many dining and shopping destinations. Don't miss this one!
- Type:
- Single Family
- Sq.Ft.:
- n/a
- Status:
- Active
- Beds:
- 4
- Lot size:
- 0.26 Acres
- Year built:
- 1926
- Baths:
- 3.00
- MLS#:
- 1674698
ADDITIONAL INFORMATION
Located in a sought after, close-in Fox Chapel neighborhood, this cozy yet spacious home features hardwood flooring and 10 foot ceilings that create an open feel throughout. The versatile "L" shaped family room offers plenty of room for relaxation and entertainment, with a flexible floor plan, perfect for adapting to your lifestyle. Outside, a flat and functional rear yard provides the ideal space for outdoor activities, gardening or even expansion opportunities. The second floor provides a spacious primary bedroom with an en-suite bathroom as well as three additional bedrooms and bathroom. Whether you are seeking a family friendly layout or space for a home office, this property offers endless possibilities in a prime and convenient location.
$325,900
210 Clifton Sharpsburg, PA 15215
- Type:
- Single Family
- Sq.Ft.:
- 1,236
- Status:
- Active
- Beds:
- 3
- Year built:
- 1955
- Baths:
- 2.00
- MLS#:
- 1673740
ADDITIONAL INFORMATION
Upgrades galore! New kitchen, bedroom, flooring, newly painted. All brick construction with a fenced in yard and great patio. Exceptional lower level with access to the level yard. The lower family room could be another bedroom if desired. Enjoy the fenced in yard and the covered patio/patio. This home is a rare find and will sell quickly. Fox Chapel Schools services this area.
- Type:
- Single Family
- Sq.Ft.:
- 1,580
- Status:
- Active
- Beds:
- 3
- Lot size:
- 0.06 Acres
- Year built:
- 1988
- Baths:
- 2.00
- MLS#:
- 1673306
ADDITIONAL INFORMATION
Skylights bring abundant natural light into this gorgeous and spacious home located in the Fox Chapel school district. The living room has a natural gas fireplace and skylights. Sliding glass doors in the large family room lead to a welcoming patio and upper yard. The spacious kitchen features wood cabinets, appliances, and a ceramic easy-care floor. Enjoy the holiday meals in the formal dining room. The main level 3rd bedroom could be converted to a den, office or playroom. A new electrical box and a new ceiling was installed in the laundry. Location-Location-Location. A must to see this lovely home.

The data relating to real estate for sale on this web site comes in part from the IDX Program of the West Penn MLS. IDX information is provided exclusively for consumers' personal, non-commercial use and may not be used for any purpose other than to identify prospective properties consumers may be interested in purchasing. Copyright 2024 West Penn Multi-List™. All rights reserved.
