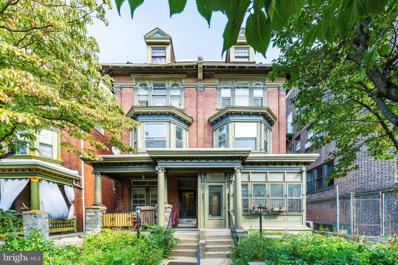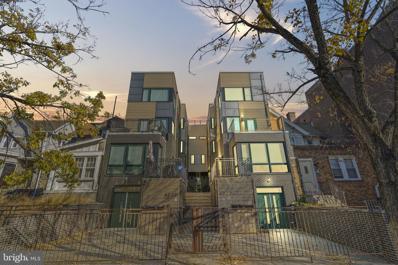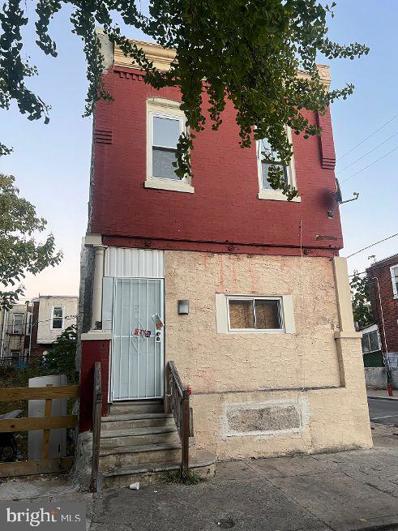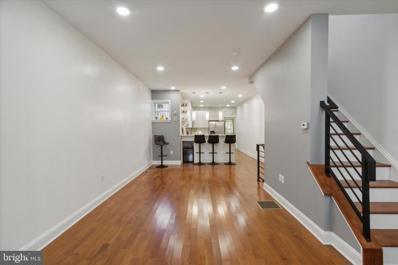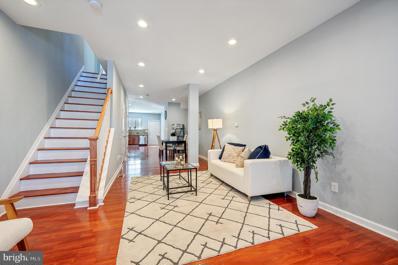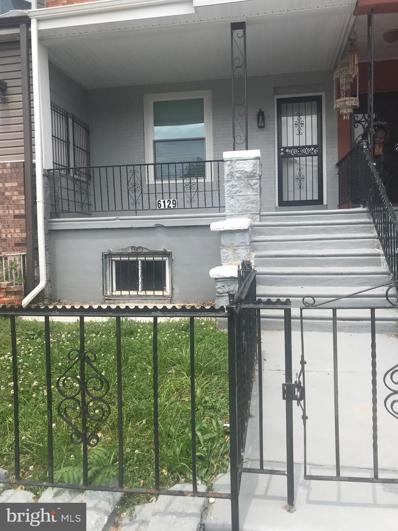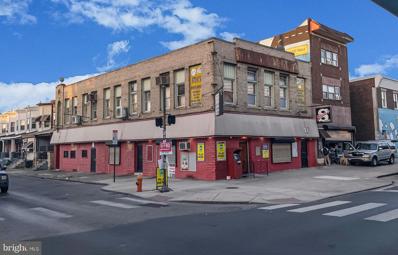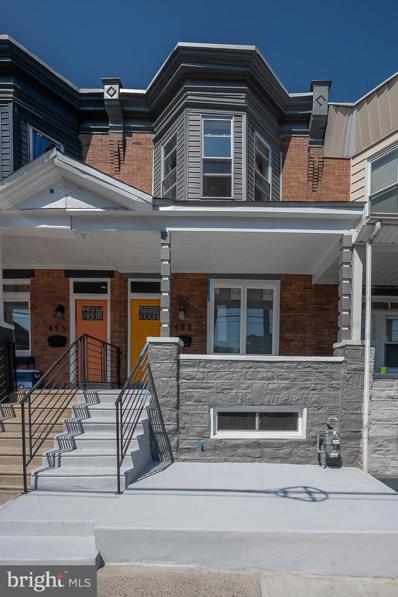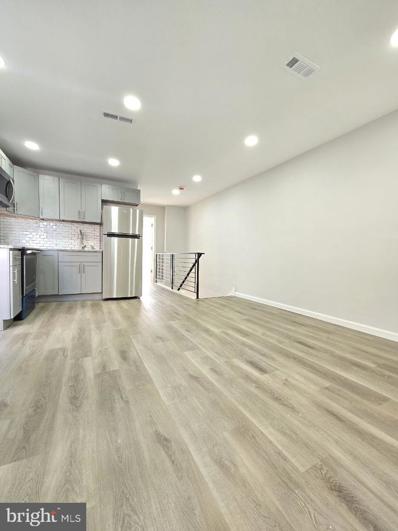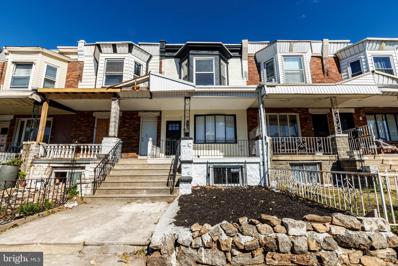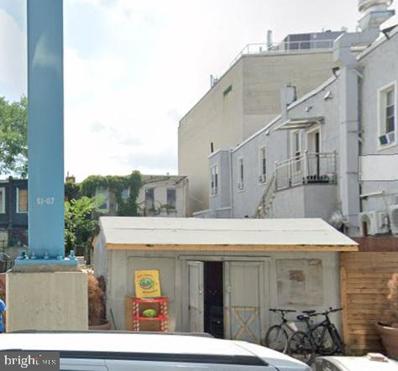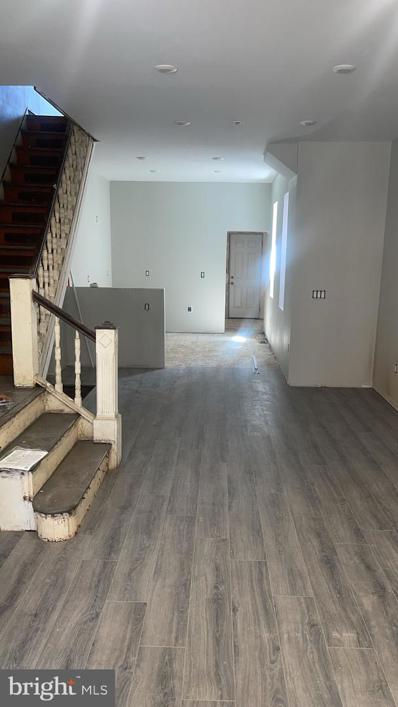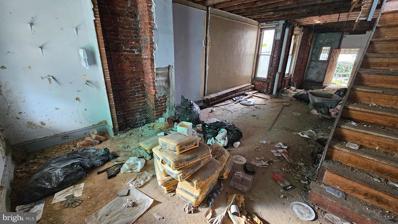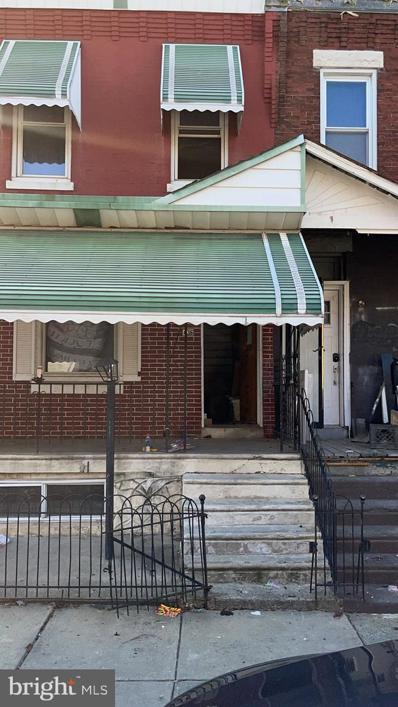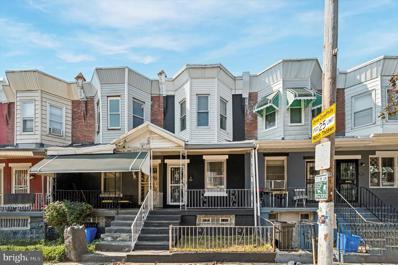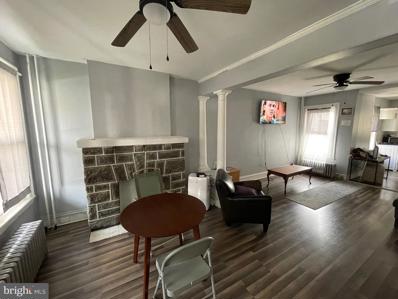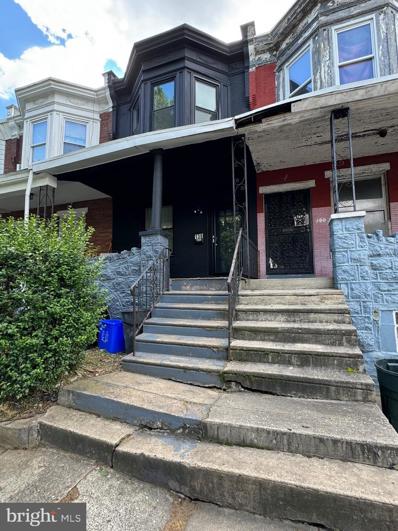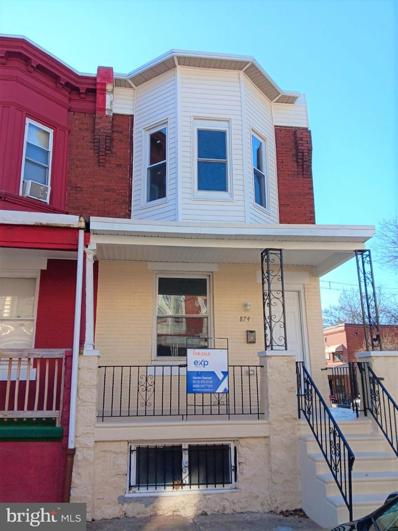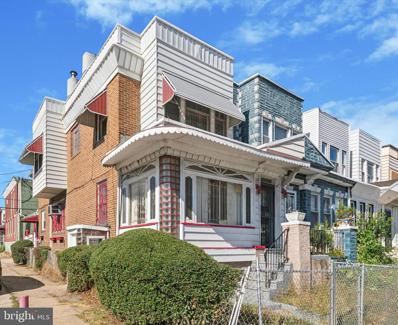Philadelphia PA Homes for Rent
- Type:
- Single Family
- Sq.Ft.:
- 1,200
- Status:
- Active
- Beds:
- 3
- Lot size:
- 0.02 Acres
- Year built:
- 1925
- Baths:
- 1.00
- MLS#:
- PAPH2413822
- Subdivision:
- Walnut Hill
ADDITIONAL INFORMATION
Step into the timeless charm of this beautifully-crafted, classic early 20th-century home, a true showcase of artisan craftsmanship and character. Whether you're looking to add to your investment portfolio or seeking a place to call home with your own custom touches, this property offers unbeatable value. As you approach, the classic brick façade and inviting covered front porch on this quiet side street provide a peaceful area for you to take in the sights and sounds of this historic neighborhood. Step into the foyer, where original molding and intricate floor tiles give a nod to the home's rich history. The expansive living room showcases an antique fireplace mantle and a striking staircase landing with beautiful banisters, showcasing the artisan details that make this home unique. The separate dining area, located in the center of the first level, offers ample room for a large table, ideal for hosting gatherings. Toward the rear of the home, the kitchen benefits from southwestern exposure, filling the space with natural light. Step outside to the fenced-in rear yard, perfect for barbecuing or relaxing. Off the kitchen, access the unfinished basement, where you'll find a washer and dryer with room for extra storage or potential renovations. Upstairs, the second level offers three well-maintained bedrooms, each is a blank canvas ready for your vision and custom touches. The large hallway bathroom features a walk-in shower stall, blending modern convenience with the homeâs historic charm. This is a rare opportunity to bring your vision to life in a home rich with character, all while enjoying West Philadelphiaâs vibrant Walnut Hill neighborhood, steps away from excellent bars, coffee shops, parks, universities and hospitals.
- Type:
- Other
- Sq.Ft.:
- n/a
- Status:
- Active
- Beds:
- n/a
- Lot size:
- 0.1 Acres
- Year built:
- 1925
- Baths:
- MLS#:
- PAPH2414070
- Subdivision:
- West Philadelphia
ADDITIONAL INFORMATION
257 + 259 South 46th Street: seize the opportunity to enter Phillyâs highest-growth marketplace with this value-add real estate. Two side-by-side quadplexes with plenty of rental upside and original charm. Each ±3000 SF 3-storey building features two (2) 2bd apartments, one (1) studio and one (1) 1bd apartment. Located on one of the most coveted, quaint streets in West Philadelphia, these assets boast tremendous curb appeal and access to the âEds & Medsâ economy which is Philadelphiaâs powerhouse district for jobs, higher education (Penn and Drexel), healthcare (Chop, Hup) and innovation (Schuylkill Yards, Science Center) â insulating investment potential for years to come with guaranteed rental demand. Located in the top-rated PENN ALEXANDER school catchment (K-8).
- Type:
- Single Family
- Sq.Ft.:
- 1,580
- Status:
- Active
- Beds:
- 3
- Lot size:
- 0.03 Acres
- Year built:
- 2018
- Baths:
- 3.00
- MLS#:
- PAPH2413880
- Subdivision:
- Walnut Hill
ADDITIONAL INFORMATION
Welcome to Walnut Place â a boutique community offering six new townhomes in University City! This 3-bedroom home showcases walnut hardwood floors, high ceilings, oversized windows, and a designer kitchen with stainless steel appliances. Enjoy private outdoor space with your own rooftop deck, plus the security of a gated entry. Ideally situated near UPenn, Drexel, CHOP, and great dining options, with convenient SEPTA access for an easy commute. Benefit from 6 years remaining on a tax abatement and energy-efficient features to keep utility costs low. Walnut Place is more than a home â itâs a lifestyle. Schedule your tour today!
- Type:
- Townhouse
- Sq.Ft.:
- 1,440
- Status:
- Active
- Beds:
- 3
- Lot size:
- 0.02 Acres
- Year built:
- 1920
- Baths:
- 1.00
- MLS#:
- PAPH2413706
- Subdivision:
- West Philadelphia
ADDITIONAL INFORMATION
Sunny, corner new home or rental. Lots of room and street parking is easy.
- Type:
- Townhouse
- Sq.Ft.:
- 1,158
- Status:
- Active
- Beds:
- 3
- Lot size:
- 0.02 Acres
- Year built:
- 1925
- Baths:
- 2.00
- MLS#:
- PAPH2413186
- Subdivision:
- Walnut Hill
ADDITIONAL INFORMATION
Welcome to 119 Lindenwood Street, a charming semi-detached residence that perfectly blends comfort and style. This delightful home features three spacious bedrooms and two well-appointed bathrooms, offering ample space for family living. The kitchen boasts large cabinets, providing plenty of storage for all your culinary needs. The highlight of this property is its beautifully finished basement, providing additional living space that can be tailored to your needs, whether as a recreation room, home office, or guest suite. The owner has just conducted a full home inspection before listing and will provide it to any potential buyers, ensuring peace of mind. Nestled in a serene neighborhood, this home promises a perfect retreat with its inviting atmosphere and thoughtful design. Don't miss the opportunity to make this your dream home!
- Type:
- Single Family
- Sq.Ft.:
- 1,710
- Status:
- Active
- Beds:
- 4
- Lot size:
- 0.03 Acres
- Year built:
- 1925
- Baths:
- 2.00
- MLS#:
- PAPH2413458
- Subdivision:
- Philadelphia (West)
ADDITIONAL INFORMATION
Welcome to 5544 Spruce St - a beautifully renovated home in the vibrant West Philadelphia neighborhood. This beautifully updated 4-bedroom, 1.5-bath gem is designed to offer both comfort and style, making it the ideal choice for your next home. As you approach, the charming front porch invites you to relax and enjoy the serene surroundings. Step inside to a sunlit living room where natural light dances across gleaming hardwood floors, accentuated by elegant recessed lighting. Host unforgettable dinners or enjoy everyday meals in the cozy dining area. The stylish eat-in kitchen is a chefâs delight, featuring raised panel cabinets with crown molding, frosted glass and a wine rack, as well as, a chic tiled backsplash and sophisticated granite countertops. The stainless steel appliance suite, including a refrigerator, dishwasher, built-in microwave, and 5-burner gas range, is perfect for all your culinary creations. The first-floor powder room ensures your guestsâ comfort, while the small fenced-in backyard offers a private escape for summer barbecues or quiet moments of relaxation. Upstairs, you'll find four generously sized bedrooms, each equipped with ample closet space. The updated main hall bathroom features a stylish tiled shower-tub combo, modern flooring, and a new vanity. The expansive fully finished basement provides a flexible space ideal for a media room, home office, or cozy guest suite. It also includes a large laundry/storage room, adding valuable functionality to the home. Located in a vibrant community with easy access to schools, parks, shopping, and dining, this home offers both convenience and connectivity. Additionally, take advantage of up to $10,000 in grant money for down payment, closing costs, or interest rate buy-down, making this an affordable and smart choice. Donât miss your chance to own this exceptional home!
- Type:
- Single Family
- Sq.Ft.:
- 1,480
- Status:
- Active
- Beds:
- 4
- Lot size:
- 0.03 Acres
- Year built:
- 1925
- Baths:
- 1.00
- MLS#:
- PAPH2413610
- Subdivision:
- Cobbs Creek
ADDITIONAL INFORMATION
Location, location, locationâ¦. Beautifully maintained 4 bedroom interior townhouse in West Philly. Itâs a hidden gem. Open living room/dining room. Newly renovated kitchen with all new appliances, dishwasher, gas range, refrigerator & microwave. Granite countertops & ceramic tile floor in a beautiful eat in kitchen. New heater, central air & hot water heater. Newly renovated bathroom. A $7000.00 seller assist to add creativity to the basement. Access to major roads & public transportation. First time homebuyers welcome. Grants available.
$1,150,000
5300 Market Street Philadelphia, PA 19139
- Type:
- General Commercial
- Sq.Ft.:
- 5,964
- Status:
- Active
- Beds:
- n/a
- Lot size:
- 0.07 Acres
- Year built:
- 1925
- Baths:
- MLS#:
- PAPH2400822
- Subdivision:
- West Philadelphia
ADDITIONAL INFORMATION
West Philadelphia Opportunity Zone 35â X 83âlarge bar in business for over 20 years in a CMX-2 zone, with a bar-restaurant license including take out service. This area of Philly has seen new growth with construction going up in every direction and a variety of new businesses. Two floors plus complete basement, with occupancy allowances of 285 patrons on the first floor and 224 on the second floor. That is a total of 509 people. One of the largest capacities in this area. The building has two floors with a full basement on a corner, one block from the 52nd street El entrance. The second floor has multiple entries to the street level. Past use was a lounge/ bar on the second floor and current use is a local pub with restaurant on the first floor. Modern kitchen with huge exhaust system and all electric cooking appliances. POTENTIAL: 1) expand the first-floor pub to include higher end restaurant. 2) Use the second floor as a unique lounge. 3) Add height to the building for five stories and use it for residential unit income. 4) Catering hall for weddings, banquets and meetings. 5) Owner willing to sell off the property without the liquor license. 6) Tear down and new build, using CMX-2 to build on the entire footprint. Keep in mind the proximity of an entry to the El means connections to the world! Center city, suburbs, 30th street station connecting you to the Boston-Washington corridor. Only ONE BLOCK away! Buyers need to do their own due diligence for any future development plans and the statements here are suggestions only without verification of the potential uses.
- Type:
- Single Family
- Sq.Ft.:
- 1,514
- Status:
- Active
- Beds:
- 4
- Lot size:
- 0.02 Acres
- Year built:
- 1920
- Baths:
- 2.00
- MLS#:
- PAPH2413208
- Subdivision:
- West Philadelphia
ADDITIONAL INFORMATION
Great Investment Opportunity. Tenant Occupied (PHA) Rent is $1,500/Month. Can also be sold with 722 E. Westmoreland St (Tenant Occupied),842 E. Westmoreland St (Tenant Occupied), 877 Brill St (Tenant Occupied), 1826 S. 54th St (Tenant Occupied), 2317 S. 63rd St (Tenant Occupied) , 3447 Helen St (Tenant Occupied), 4845 N. 15th (Tenant Occupied),116 E. Albanus St (Tenant Occupied), 1815 Fillmore St (Tenant Occupied and 6008 Magnolia Street (Vacant).
- Type:
- Land
- Sq.Ft.:
- n/a
- Status:
- Active
- Beds:
- n/a
- Lot size:
- 0.03 Acres
- Baths:
- MLS#:
- PAPH2413008
ADDITIONAL INFORMATION
BACK ON THE MARKET!!!!!!! great lot in great area ! zoned cmx2!
- Type:
- Single Family
- Sq.Ft.:
- 1,116
- Status:
- Active
- Beds:
- 3
- Lot size:
- 0.03 Acres
- Year built:
- 1920
- Baths:
- 1.00
- MLS#:
- PAPH2412896
- Subdivision:
- West Philadelphia
ADDITIONAL INFORMATION
Welcome to this beautifully updated 3-bedroom, 1-bathroom home offering 1,116 square feet of modern living space. This cozy gem has been recently renovated and boasts brand new vinyl flooring, plush new carpets, and fresh paint throughout. Step inside to a spacious, light-filled living area, perfect for relaxing or entertaining. The home features a convenient main floor laundry room, saving you time and effort. The kitchen and dining areas flow seamlessly, offering easy access to the large rear yard, ideal for outdoor activities or gardening. Enjoy your morning coffee on the inviting front porch, surrounded by a gated front yard that offers privacy and security. This home is nestled in a prime West Philadelphia location, within walking distance to shops, restaurants, and public transportation, making it easy to get everywhere you need. If you're looking for a clean, move-in ready home with plenty of character, this is the one for you!
- Type:
- Single Family
- Sq.Ft.:
- 1,760
- Status:
- Active
- Beds:
- 3
- Lot size:
- 0.02 Acres
- Year built:
- 1925
- Baths:
- 3.00
- MLS#:
- PAPH2412646
- Subdivision:
- None Available
ADDITIONAL INFORMATION
Stunning Remodeled Home with Hardwood Floors, Recessed Lighting, and Exquisite Finishes! As you step inside you will find an open concept with beautiful hardwood floors and recess lighting throughout. There is a half bathroom on the main level. You'll notice the exposed brick wall with an electric fireplace and a striking floating staircase. The kitchen is a dream, boasting top-of-the-line appliances and luxurious granite countertops. Make your way upstairs to discover the tranquil primary bedroom suite with a fireplace. The lower level of this remarkable home is fully finished, offering additional living space and endless possibilities. A full bathroom adds convenience and flexibility, making this area ideal for guests, a home office, or a recreation room. Seller is related to listing agent.
- Type:
- Single Family
- Sq.Ft.:
- 900
- Status:
- Active
- Beds:
- 2
- Lot size:
- 0.01 Acres
- Year built:
- 1925
- Baths:
- 1.00
- MLS#:
- PAPH2411880
- Subdivision:
- None Available
ADDITIONAL INFORMATION
Calling all investors and first-time homebuyers! This 2-bedroom, 1-bathroom home offers the perfect canvas for your next project. Located just minutes from the vibrant Market Street and the heart of Philadelphia, 114 N Dearborn St combines a prime location with great potential. Enjoy the convenience of city living with easy access to shopping, dining, and public transportation. While this property needs some TLC, itâs an excellent opportunity to add value and transform it into a profitable rental or a charming starter home. The home features a solid structure, a spacious basement for extra storage or expansion potential, and a private backyard waiting for your personal touch. Seize the chance to invest in a growing neighborhood and create something special. Whether youâre looking to flip, rent, or settle in yourself, this home is full of possibilities. Schedule your visit today and start planning your renovation vision! Property Highlights: The prime location is just minutes from Market Street and downtown Philadelphia. Ideal for investors or first-time buyers seeking a value-added opportunity. Two bedrooms, one bathroom, plus a spacious basement for additional potential. Private backyard â perfect for outdoor projects or entertaining. I need some TLC â ready for your creative touch to bring it to life. Donât miss out on this hidden gem! It is an excellent opportunity to invest in a desirable area. Full Disclosure: some of the pictures are virtually staged and tagged as virtually staged.
- Type:
- Multi-Family
- Sq.Ft.:
- n/a
- Status:
- Active
- Beds:
- n/a
- Lot size:
- 0.04 Acres
- Year built:
- 1925
- Baths:
- MLS#:
- PAPH2410434
ADDITIONAL INFORMATION
Discover a golden opportunity in this beautifully renovated multi-family property, perfect for savvy investors looking to maximize their rental income. This charming two-unit dwelling has been thoughtfully updated to offer modern comforts and stylish living spaces. Step inside and be greeted by gleaming laminate floors and tasteful recessed lighting throughout, creating an inviting atmosphere in both units. The first floor boasts a brand-new kitchen equipped with sleek stainless steel appliances, perfect for whipping up culinary delights. This bi-level unit features a fully finished basement, adding extra living space and flexibility for tenants or owners alike. Ascend to the second floor, where you'll find another impeccably designed unit with its own brand-new kitchen, also outfitted with top-of-the-line stainless steel appliances. Both units offer spacious bathrooms, ensuring comfort and convenience for all occupants. One of the standout features of this property is its generous backyard, providing a wonderful outdoor retreat for relaxation or entertainment. The quality of the build is evident in every corner, from the carefully chosen finishes to the efficient central air conditioning system that keeps both units comfortably cool in summer and cozy in winter. Investors will appreciate the potential for steady rental income from this well-maintained multi-family property. With its desirable features and thoughtful renovations, it's sure to attract quality tenants and provide a solid return on investment. Don't miss this chance to add a gem to your real estate portfolio. Schedule a viewing today and see for yourself why this property is the cream of the crop in multi-family investments!
- Type:
- Single Family
- Sq.Ft.:
- 1,480
- Status:
- Active
- Beds:
- 3
- Lot size:
- 0.03 Acres
- Year built:
- 1925
- Baths:
- 3.00
- MLS#:
- PAPH2412058
- Subdivision:
- Cobbs Creek
ADDITIONAL INFORMATION
Welcome to a fantastic new renovation in Cobbs Creek, a Philadelphia Neighborhood. We start out by entering the home from the covered front porch and upon opening the front door you will walk right into the wide living room space with plenty of options for furniture placement. As we pass through the living space you will enter and go through the dining area and the doorway that leads to the basement. As we enter the remodeled kitchen you will notice expansive marble tiled floors and custom built kitchen cabinetry and all new SS Appliance Package that includes: Refrigerator, Oven Range, Microwave and Dishwasher. Just behind the kitchen is a first floor powder room placed for convenience. The door at the extreme rear of the home leads to a rear outdoor concrete patio for outdoor dining and BBQing. The second floor of the house is where we will find two smaller bedrooms (One for guests and One for an office space) with a shared hallway bathroom. Finally, we find the master suite bedroom with full bathroom at the front of the home. Schedule your appointment before this one disappears!!
- Type:
- Land
- Sq.Ft.:
- n/a
- Status:
- Active
- Beds:
- n/a
- Lot size:
- 0.03 Acres
- Baths:
- MLS#:
- PAPH2411946
- Subdivision:
- None Available
ADDITIONAL INFORMATION
Explore the potential of this prime land at 5134 Market St in Philadelphia. Situated in a bustling area, this plot offers a strategic location for development or investment opportunities. The property is zoned CMX 2.5 which permits a commercial mixed-used building.
- Type:
- Single Family
- Sq.Ft.:
- 1,302
- Status:
- Active
- Beds:
- 3
- Lot size:
- 0.03 Acres
- Year built:
- 1925
- Baths:
- 1.00
- MLS#:
- PAPH2411624
- Subdivision:
- West Philadelphia
ADDITIONAL INFORMATION
**PRICE CORRECTION** Property is in need of TLC. As-is sale
- Type:
- Single Family
- Sq.Ft.:
- 1,236
- Status:
- Active
- Beds:
- 3
- Lot size:
- 0.02 Acres
- Year built:
- 1925
- Baths:
- 1.00
- MLS#:
- PAPH2408702
- Subdivision:
- Mill Creek
ADDITIONAL INFORMATION
Experienced investor needed! The property is in need of major rehab as it underwent fire damage. Installation of ledger board and 2nd floor joists have been completed. Property will be sold in as-is condition. Buyer responsible for U&O. Cash or hard money financing only. Seller will consider all offers.
- Type:
- Single Family
- Sq.Ft.:
- 978
- Status:
- Active
- Beds:
- 3
- Lot size:
- 0.02 Acres
- Year built:
- 1925
- Baths:
- 1.00
- MLS#:
- PAPH2408794
- Subdivision:
- Philadelphia (West)
ADDITIONAL INFORMATION
Investor Alert. This property is waiting for some TLC to bring back to life. This single family rowhome with three beds and 1 bath features a separate kitchen with access to yard out back. As-is sale. Cash or hard money preferred. Don't miss out on this opportunity!
- Type:
- Single Family
- Sq.Ft.:
- 1,086
- Status:
- Active
- Beds:
- 3
- Lot size:
- 0.02 Acres
- Year built:
- 1941
- Baths:
- 1.00
- MLS#:
- PAPH2409786
- Subdivision:
- Haddington
ADDITIONAL INFORMATION
This beautifully renovated 3-bedroom, 1-bath home in the Haddington neighborhood of Philadelphia combines modern upgrades with thoughtful design. The straight-through layout leads to a fully updated kitchen, complete with brand-new cabinets, countertops, and a new stove. Just off the kitchen is a convenient laundry area with an additional toilet, adding extra functionality. Step outside to a cozy backyard, perfect for a small garden or outdoor seating. The sleek, modern bathroom has been fully updated, and the home boasts a new furnace and hot water tank for your comfort. Situated on a quiet, tree-lined street in Haddington, recognized by the city for its cleanliness and charm, this move-in-ready home is ideal for anyone seeking a beautifully renovated property in Philadelphia!
- Type:
- Twin Home
- Sq.Ft.:
- 1,190
- Status:
- Active
- Beds:
- 3
- Lot size:
- 0.05 Acres
- Year built:
- 1925
- Baths:
- 1.00
- MLS#:
- PAPH2411512
- Subdivision:
- Haddington
ADDITIONAL INFORMATION
Welcome to 6208 Race St, a charming three-bedroom, one-bathroom house nestled in the vibrant Haddington neighborhood of Philadelphia. This property, ideal for first-time homebuyers or investors, features a beautifully updated kitchen with modern granite countertops and new cabinetry. Natural light floods through newly installed windows, casting a warm glow across the cozy living spaces. The house boasts practical upgrades including a new roof, updated bathroom facilities with a refreshed shower, new entry doors, and a recently serviced furnace. Energy efficiency is enhanced with a new gas water heater and drain line. Outdoor living is a delight with a rear deck perfect for relaxing in your private backyard. Added benefits include a basement with its own outside entrance and established short-term rental income of $1,800 monthly, offering great investment potential. Situated conveniently close to local amenities, including Mastery Charter School and public transportation via Market St & Millbourne Av bus station, this home combines comfort with convenience. Don't miss the opportunity to own this well-appointed and strategically located home in Philadelphia.
- Type:
- Single Family
- Sq.Ft.:
- 1,098
- Status:
- Active
- Beds:
- 3
- Lot size:
- 0.02 Acres
- Year built:
- 1925
- Baths:
- 2.00
- MLS#:
- PAPH2411510
- Subdivision:
- Haddington
ADDITIONAL INFORMATION
Welcome to this charming townhouse at 138 N 60th St, Philadelphiaâa delightful find perfect for first-time homebuyers or savvy investors! This newly listed home boasts three cozy bedrooms and 1.5 bathrooms, with a convenient half bath on the first floor. Step inside to discover a modern kitchen featuring sleek granite countertops, complemented by durable laminate flooring that extends throughout the property. Freshly painted walls and new windows ensure a bright and inviting atmosphere, while new entry doors enhance both the security and curb appeal of this lovely home. Located in a vibrant neighborhood, this townhouse is not only a comfortable residence but also a hub of convenience. Itâs within walking distance to Mastery Charter School - Shoemaker Campus, making it ideal for families. Transportation is a breeze with Angora Train Station and Market St & Millbourne Ave Bus Station nearby. For shopping enthusiasts, H Mart in Upper Darby is just a short drive away, and nature lovers will appreciate the proximity to the serene Shofuso Japanese Cultural Spending leisure time outdoors has never been easier. Offering a potential rental income , this home is a fantastic opportunity not to be missed. Embrace the blend of comfort and convenience at your new 138 N 60th St address!
$5,100,000
5235 Chestnut Street Philadelphia, PA 19139
- Type:
- Land
- Sq.Ft.:
- n/a
- Status:
- Active
- Beds:
- n/a
- Lot size:
- 0.64 Acres
- Baths:
- MLS#:
- PAPH2410760
ADDITIONAL INFORMATION
Presenting 5235 Chestnut Street, an entitled development site for a transit-oriented, 204-unit multifamily development in the heart of West Philadelphia, located within a Qualified Opportunity Zone. This development will be a game-changer for this part of West Philadelphia, offering new apartment units in a high-demand area of the city, with easy access to transit and access to the historic 52nd Street Commercial Corridor, known as âWest Philadelphiaâs Main Streetâ. This exciting offering is a great opportunity for developers and investors to build a first-class apartment development on a long-vacant parcel. This development is located within the Mixed Income Neighborhood Overlay, a zoning overlay that requires new construction residential projects to have 20% of units be rent restricted based on a set of specific criteria. This allows this project to be accessible to tenants of different income backgrounds and be a new development that contributes to housing affordability in the community. It also provides opportunities for a developer to pursue certain financial benefits/incentives, including low-income housing tax credits. The property comes with approved zoning permits and plans and is ready for the right builder to get started and bring this part of West Philadelphia into its next exciting chapter!
- Type:
- Twin Home
- Sq.Ft.:
- 990
- Status:
- Active
- Beds:
- 3
- Lot size:
- 0.02 Acres
- Year built:
- 1925
- Baths:
- 1.00
- MLS#:
- PAPH2408616
- Subdivision:
- Mill Creek
ADDITIONAL INFORMATION
Welcome to this gem in the heart of the Mill Creek section of Philadelphia. The 3-bedroom home offers a 1st floor laundry room, sits on a corner lot with a fully fenced in back yard. New kitchen, new bathroom, new flooring, updated electric, new heat pump, new water heater, and more. This home is truly move in ready, you can be home in time to celebrate the holidays with family and friends. One block walk to the West Mill Creek Playground. If your an investor then this would be a great addition to your rental portfolio with rents in the area for similar properties getting between $1,000 - $1,500 per month.
- Type:
- Townhouse
- Sq.Ft.:
- n/a
- Status:
- Active
- Beds:
- n/a
- Lot size:
- 0.03 Acres
- Year built:
- 1925
- Baths:
- MLS#:
- PAPH2410966
- Subdivision:
- West Philadelphia
ADDITIONAL INFORMATION
This one has it all for you because it comes with the comfort, and convenience in this well-maintained 4-bedroom, 2 full bathroom that is nestled right off Chestnut Street!!!!! As soon as you walk in you will see how spacious, warm, and inviting this home is compared to any other one that is currently on the market. When you walk in you will see the openness with the high ceilings, the rustic fireplace, updated hardwood floors, updated paint throughout and the recessed lighting. Attached to the dining room there is a very large kitchen that has ample cabinet space and great counter space. The size of the kitchen makes it a perfect Eat In Kitchen!! As you walkthrough the kitchen there is a great set up for a mud room that also has more then enough room for a washer and dryer. There is back door that leads out to a great sized backyard that makes it a great area for those summer BBQ's. The whole first floor is perfect for relaxing or entertaining family and friends. When you go upstairs you will find 3 very large bedrooms and beautifully tiled bathroom. The 2nd floor comes with an added bonus of an additional staircase that leads up to the roof where you can very easily create a roof deck without any issues. If that is not enough there is more!! As you walk into the basement you will find a finished basement that is set up for a 1 bedroom rental!!!! The house is zoned RM1 so you can easily utilize the basement as a rental, AIRBNB, in-law suite, etc etc etc etc... The basement comes with a separate entrance, a full kitchen, 1 bedroom and a beautifully tiled full bathroom. Nearby dining options include Yock's Sandwich Ville-USA, Monica Restaurant, Joyce Soulful Cuisine, McDonald's, Jim Pizza & Steak, and more. Local schools comprise of Universal Daroff Charter School, Barry Community John School, Sayre William L School, Sanctuary Christian Academy, among others. You'll find groceries readily available at The Fresh Grocer, African Expressions, Jamel's Deli Market, Fresh Up Food Market, and more. Add in the fact that you are about 15 minutes away from University City makes this one a cant miss purchase. The only thing that is missing is you and your furniture!!!!!
© BRIGHT, All Rights Reserved - The data relating to real estate for sale on this website appears in part through the BRIGHT Internet Data Exchange program, a voluntary cooperative exchange of property listing data between licensed real estate brokerage firms in which Xome Inc. participates, and is provided by BRIGHT through a licensing agreement. Some real estate firms do not participate in IDX and their listings do not appear on this website. Some properties listed with participating firms do not appear on this website at the request of the seller. The information provided by this website is for the personal, non-commercial use of consumers and may not be used for any purpose other than to identify prospective properties consumers may be interested in purchasing. Some properties which appear for sale on this website may no longer be available because they are under contract, have Closed or are no longer being offered for sale. Home sale information is not to be construed as an appraisal and may not be used as such for any purpose. BRIGHT MLS is a provider of home sale information and has compiled content from various sources. Some properties represented may not have actually sold due to reporting errors.
Philadelphia Real Estate
The median home value in Philadelphia, PA is $205,900. This is lower than the county median home value of $223,800. The national median home value is $338,100. The average price of homes sold in Philadelphia, PA is $205,900. Approximately 47.02% of Philadelphia homes are owned, compared to 42.7% rented, while 10.28% are vacant. Philadelphia real estate listings include condos, townhomes, and single family homes for sale. Commercial properties are also available. If you see a property you’re interested in, contact a Philadelphia real estate agent to arrange a tour today!
Philadelphia, Pennsylvania 19139 has a population of 1,596,865. Philadelphia 19139 is less family-centric than the surrounding county with 20.04% of the households containing married families with children. The county average for households married with children is 21.3%.
The median household income in Philadelphia, Pennsylvania 19139 is $52,649. The median household income for the surrounding county is $52,649 compared to the national median of $69,021. The median age of people living in Philadelphia 19139 is 34.8 years.
Philadelphia Weather
The average high temperature in July is 87 degrees, with an average low temperature in January of 26 degrees. The average rainfall is approximately 47.2 inches per year, with 13.1 inches of snow per year.

