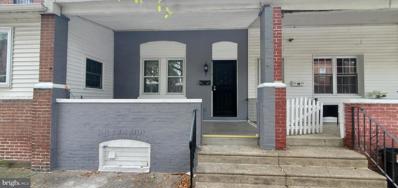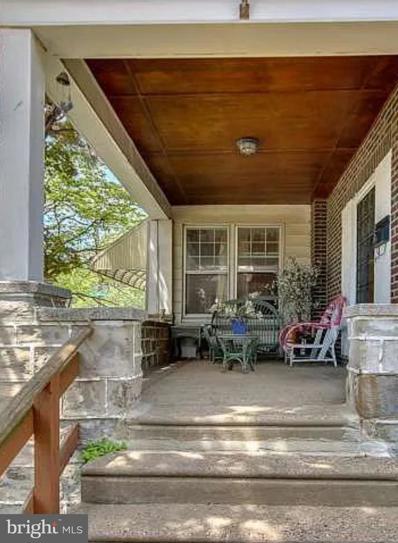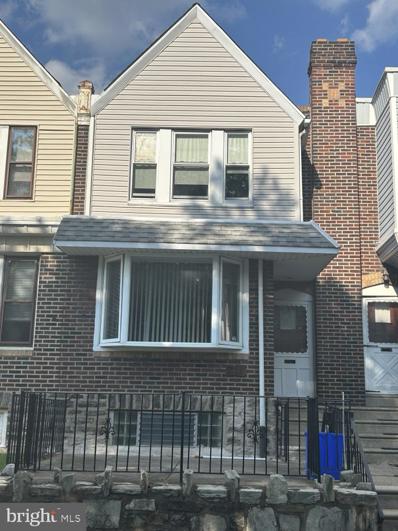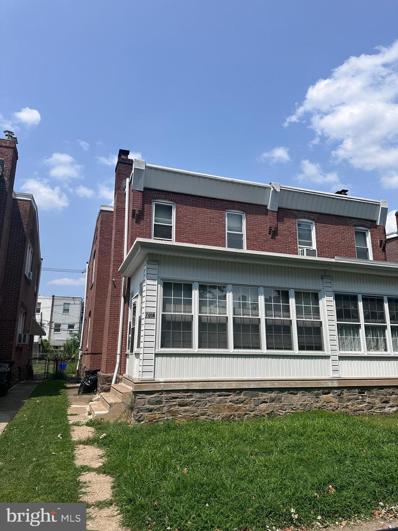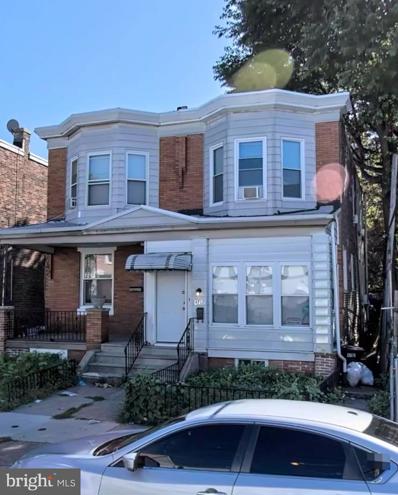Philadelphia PA Homes for Rent
- Type:
- Twin Home
- Sq.Ft.:
- n/a
- Status:
- Active
- Beds:
- n/a
- Lot size:
- 0.07 Acres
- Year built:
- 1940
- Baths:
- MLS#:
- PAPH2394724
ADDITIONAL INFORMATION
Duplex for sale in the Wissinoming section of Northeast Philadelphia. Located in front of the beautiful Wissinoming Park. 2+2 Duplex Fully Occupied with great tenants. This would be a great opportunity for house hacking and/or for an investor looking to add to their portfolio. The property features 2 bedrooms & 1 bath per unit and a huge garage that can be rented or used for storage. Each unit has a separate washer & dryer and all the utilities are separated. Each unit also has their own storage unit in the basement. This property was built as a duplex and is set up accordingly. Rents in the area for 2 bedrooms are between $1200-1300.
- Type:
- Twin Home
- Sq.Ft.:
- n/a
- Status:
- Active
- Beds:
- n/a
- Lot size:
- 0.05 Acres
- Year built:
- 1920
- Baths:
- MLS#:
- PAPH2394478
- Subdivision:
- Mayfair (East)
ADDITIONAL INFORMATION
Cash flowing investment, Well Maintained and updated duplex in popular neighborhood on main street close to shopping, transportation, library, parks, and highway. Gated front yard and large back yard with back porch. First floor unit has 2 bedrooms and several basement rooms for office/ storage. Tenant wants. to stay. Upstairs has 2 bedrooms and 1 bath with long term tenant who wants to stay.
- Type:
- Townhouse
- Sq.Ft.:
- 1,176
- Status:
- Active
- Beds:
- 3
- Lot size:
- 0.03 Acres
- Year built:
- 1920
- Baths:
- 2.00
- MLS#:
- PAPH2393994
- Subdivision:
- Wissinoming
ADDITIONAL INFORMATION
Highest and best offers are by Monday 10/14 at 5pm. Motivated seller, bring us an offer! Welcome home! This 3 bed, 1.5 bath, 1,176 sqft end-row home with a large backyard and tons of character is the one you've been waiting for! Not only that, this home qualifies for up to $25K in grants or a first-time homebuyer program that requires just 0% down and no private mortgage insurance! As you enter the home, you'll step inside the entryway with enough space for all of your storage and mud-room needs. As you continue into the home, youâll immediately notice the high ceiling heights, gorgeous original woodwork, and the updated carpeting throughout the first floor straight-thru layout with plenty of space to entertain while allowing for separation of spaces. The living room contains a working fireplace and there is a window from the entryway to allow for an abundance of natural light to flow through the main floor from the front to the back of the home. As you walk through the living room, you will find the large, formal dining room with enough space for all of your furniture and guests. The kitchen is right off of the dining room and has lots of potential to make your own finishing touches. The back door in the kitchen leads directly out to the large fenced-in backyard with plenty of space for gardening, enjoying your perfect for your morning cup of coffee, or unwinding after a long day of work. Both the laundry area and the half bathroom are located in the semi-finished basement, with plenty of space for all of your storage needs plus potential to finish it out. Heading upstairs, youâll discover the large primary bedroom complete with two closets and ceiling fan. There are also two additional bedrooms upstairs and separated from the primary with the hallway bathroom conveniently located for easy access to the additional bedrooms. The location of this home is second to none, conveniently located in the highly desirable Wissinoming neighborhood of Northeast Philadelphia. Commuting is a breeze with nearby I-95, the Tacony-Palmyra Bridge into New Jersey, a short walk to SEPTA Bus Line 56, the Bridesburg Station on the SEPTA Trenton Line, and the Erie-Torresdale Station on the SEPTA Broad Street Line into Center City. Additionally, this property is located blocks away from Moss Playground, American Legion Recreation Center, and walking distance away from Henry W. Lawton Elementary School and James J. Sullivan Elementary School. The Shoppes of Wissinoming and Quaker City Flea Market on the weekends are also nearby for all of your dining, shopping, and grocery needs. Don't miss your chance on becoming the proud new owner of this lovingly-maintained home - schedule your private showing today!
- Type:
- Single Family
- Sq.Ft.:
- 1,024
- Status:
- Active
- Beds:
- 3
- Lot size:
- 0.03 Acres
- Year built:
- 1935
- Baths:
- 2.00
- MLS#:
- PAPH2392264
- Subdivision:
- Tacony
ADDITIONAL INFORMATION
Exceptional Value ! Welcome to 6637 Vandike Street - a beautifully remodeled home on a quiet block in Tacony. This home features a freshly painted exterior and covered front porch area withnew flooring. The main floor boasts a spacious living room and formal dining room with high ceilings , new moldings, recessed lighting , charming built in cabinet and new wood look vinyl floors throughout The large eat in kitchen provides access to a very nice fenced in rear yard space perfect for family gatherings etc. . Upstairs you'll find the renovated full bath with a new toilet , vanity and stunning ceramic tile tub surround ,including the walls and floor. Spacious bedrooms with plenty of closet space and new flooring. The huge finished basement offers plenty of additional living space along with an updated full bath and standing shower. the space also provides a couple of sizable rooms usable for a myriad of purposes.. Laundry hook ups and easy access to the exterior as well. . Upgrades include new main and lower roof, new electric service , and much more... Come see this gem of a home. Close to schools, public transportation and shopping.
- Type:
- Twin Home
- Sq.Ft.:
- 1,344
- Status:
- Active
- Beds:
- 4
- Lot size:
- 0.06 Acres
- Year built:
- 1940
- Baths:
- 2.00
- MLS#:
- PAPH2392442
- Subdivision:
- Philadelphia (Northeast)
ADDITIONAL INFORMATION
Two-story brick Twin in the heart of Wissinoming Section of northeast Philadelphia. This home has a lot to offer including a front porch for entertaining and relaxing. The main floor offers a traditional layout with a nice size living room, dining room and kitchen. The second floor offers 3 spacious Bedrooms and a Full Bath. Basement level is completely finished with full kitchen and bathroom. Basement could be used as a possible as a law-suite. Off street parking in rear of property. This is a great home ready for new owners. Schedule your showing today!!!
- Type:
- General Commercial
- Sq.Ft.:
- 2,500
- Status:
- Active
- Beds:
- n/a
- Lot size:
- 0.05 Acres
- Year built:
- 1940
- Baths:
- MLS#:
- PAPH2391776
ADDITIONAL INFORMATION
Opportunity to own this Mixed Use property at Mayfair Business District. Property has a L shape with an additional building on the back that stretched two lots. Making it a huge first floor. Originally used as a bakery for many years. Still set up as a bakery. It could be a eating or coffee shop. CMX 25. Many possible use for the property. Up-stair has a 3 bedroom apartment. Recently upgraded. It can be work and live upstair situation. Separate entrance for upstair on out back yard. It also comes with two dough mixer. lots of traps and two freezers.
- Type:
- Single Family
- Sq.Ft.:
- 1,280
- Status:
- Active
- Beds:
- 3
- Lot size:
- 0.02 Acres
- Year built:
- 1950
- Baths:
- 2.00
- MLS#:
- PAPH2390702
- Subdivision:
- Mayfair
ADDITIONAL INFORMATION
Great opportunity to own this well maintained home in the Mayfair area. This property features Large Living room and dining room with hardwood flooring. Updated kitchen with plenty of cabinet space. Upper level has 3 nice size bedrooms/ closets and a modern 3 piece bathroom. Lower level has a large finished basement ideal for a family room/additional bedroom. separate laundry area, storage and a half bathroom. Exit basement to back parking and rear lot great for gatherings (4130 Passmore) included in sale This property is Close to public transportation and shopping Center
- Type:
- Single Family
- Sq.Ft.:
- 1,122
- Status:
- Active
- Beds:
- 3
- Lot size:
- 0.03 Acres
- Year built:
- 1950
- Baths:
- 1.00
- MLS#:
- PAPH2389782
- Subdivision:
- None Available
ADDITIONAL INFORMATION
The house has been renovated by 2020, 3 bedrooms 1 bathroom with half finished basement. Tenant occupied. 24 hours notice for showing.
- Type:
- Twin Home
- Sq.Ft.:
- 1,290
- Status:
- Active
- Beds:
- 3
- Lot size:
- 0.21 Acres
- Year built:
- 1910
- Baths:
- 2.00
- MLS#:
- PAPH2390258
- Subdivision:
- Tacony
ADDITIONAL INFORMATION
Drastic Price Adjustment! Opportunity is Knocking on this Fantastic 9000 Square Foot Property with 4 Lots! Features: 4 Good Size Lots Included Under One Deed Going Street to Street! LOT 1 Offers Twin Duplex with Separate Entrances, Separate Electric and Gas Meters. Enter 1st Floor thru Side Entrance into Kitchen, Good Size Bathroom, 2 Bedrooms and Living Room w/Inside Access to Basement with Bilco Door Exit to Rear Yard. 2nd Floor Entrance Off Front Porch with Living Room and Closet, Kitchen, Bathroom, Bedroom with 2 Double Closets. LOT 2 Offers a 2 Car Detached Garage (with Front Facing Edmund Street with an Additional Entrance Door in Yard). Garage has Electric and Plenty of Room for Work Shop Area, etc. LOTS 3 & 4 Go Street to Street and are Level and Clear... Conveniently Located..Close to Shopping, Schools, Transportation (Walkable to Commuter Rail and Bus Stops) & Just Minutes to Major Roadways and Bridges! Possibilities are Endless with this Valuable Property.. Property is Being Sold As Is and it's Buyer's Responsibility for All Zoning Inquiries and Building Requirements. Current Long Term Tenants Pay Below Market and are on Month to Month Leases. 1st Floor Tenant is in Process of Vacating 1st Floor Unit and Garage. 2nd Floor Tenant Would Like to Stay if Possible Depending on Rent Increase/Terms. 24 Hour Notice Appreciated When Possible-No Same Day Appointments
- Type:
- Single Family
- Sq.Ft.:
- 740
- Status:
- Active
- Beds:
- 2
- Lot size:
- 0.06 Acres
- Year built:
- 1950
- Baths:
- 1.00
- MLS#:
- PAPH2388104
- Subdivision:
- Philadelphia
ADDITIONAL INFORMATION
Welcome to your beautiful move in ready home. Hardwood floors thru out. Two bedrooms and one bath. Eat in kitchen with plenty of cabinets. All on the main floor. Go downstairs to the walk out basement and you will find the laundry room and another spacious living area or if needed a third bedroom since there is a pocket door to give privacy. Step out side and you have a nice fenced in patio and driveway to the garage. the plumbing and wiring was updated during the current owners stay here. The roof is in great condition..d No worries with this home. Bring your clients this home shows well.
- Type:
- Single Family
- Sq.Ft.:
- 1,368
- Status:
- Active
- Beds:
- 3
- Lot size:
- 0.03 Acres
- Year built:
- 1920
- Baths:
- 1.00
- MLS#:
- PAPH2387384
- Subdivision:
- Tacony
ADDITIONAL INFORMATION
Welcome to this charming 3-bedroom, 1-bathroom home, featuring a range of recent updates move in ready. Step inside to discover updated floors throughout, leading you to a spacious, contemporary kitchen equipped with new appliances. Enjoy the convenience of a large backyard, perfect for outdoor gatherings and relaxation. An additional side entrance adds extra functionality to this delightful home. Don't miss out on this wonderful opportunityâschedule an appt to check it out. (notice for access will be needed-tenants will give access.)
- Type:
- Twin Home
- Sq.Ft.:
- 1,080
- Status:
- Active
- Beds:
- 3
- Lot size:
- 0.04 Acres
- Year built:
- 1930
- Baths:
- 1.00
- MLS#:
- PAPH2388456
- Subdivision:
- Wissinoming
ADDITIONAL INFORMATION
Welcome to this two-story home that will be perfect for 1st time home buyer looking to put some sweat equity into the home or a great addition to an investor portfolio, featuring a spacious living and dining area on the first floor, along with a well-equipped kitchen. Upstairs, you'll find three bedrooms and a bathroom, each bedroom boasting its own wardrobe, with the master bedroom offering an exceptionally large closet. Home has hardwood floors through and is on a quiet block with plenty of parking. Close to public transportation and minutes from Center City Philadelphia. There is a nice sized fenced yard perfect for entertaining and bbq'ing.
- Type:
- Twin Home
- Sq.Ft.:
- 1,376
- Status:
- Active
- Beds:
- 3
- Lot size:
- 0.05 Acres
- Year built:
- 1940
- Baths:
- 1.00
- MLS#:
- PAPH2387398
- Subdivision:
- Mayfair
ADDITIONAL INFORMATION
3 Bed, 1 Bath home with hardwood throughout the majority of the house. It features a nicely sized living room, kitchen, bedrooms, and bathroom, with yard space in the rear. The kitchen has been redone with new cabinets, a wall backsplash, countertops, new appliances, and laminate flooring. Booking your appointment today!
- Type:
- Twin Home
- Sq.Ft.:
- 1,160
- Status:
- Active
- Beds:
- 3
- Lot size:
- 0.03 Acres
- Year built:
- 1920
- Baths:
- 1.00
- MLS#:
- PAPH2386282
- Subdivision:
- Wissinoming
ADDITIONAL INFORMATION
Proven Income producer- Tennant Occupied with 10% Cap Rate. Home fully redone in 2020. This Property could be sold as part of a package deal with 4712 Van Kirk Street with simular cap rates for the ultimate return on investiment. Owner is a PA Licensed Real Estate Agent.
- Type:
- Twin Home
- Sq.Ft.:
- 1,404
- Status:
- Active
- Beds:
- 3
- Lot size:
- 0.03 Acres
- Year built:
- 1920
- Baths:
- 2.00
- MLS#:
- PAPH2386274
- Subdivision:
- Wissinoming
ADDITIONAL INFORMATION
Proven Income producer- Tennant Occupied with 10% Cap Rate. Home fully redone in 2020. This Property could be sold as part of a package deal with 4714 with simular cap rates for the ultimate return on investiment. Owner is a PA Licensed Real Estate Agent.
- Type:
- Single Family
- Sq.Ft.:
- 975
- Status:
- Active
- Beds:
- 2
- Lot size:
- 0.03 Acres
- Year built:
- 1920
- Baths:
- 1.00
- MLS#:
- PAPH2385472
- Subdivision:
- Tacony
ADDITIONAL INFORMATION
Discover your dream home in the charming Tacony section of Philadelphia! Enjoy contemporary living with stylish finishes and high-quality upgrades throughout the home. From sleek kitchen to modern bathroom fixtures, every detail has been thoughtfully updated. This home has been meticulously cared for, ensuring a move-in ready experience. The pride of ownership is evident in every corner. Situated close to I-95, commuting and travel are a breeze. Enjoy easy access to major routes while being nestled in a serene and welcoming neighborhood. This home has been meticulously cared for, ensuring a move-in ready experience. The pride of ownership is evident in every corner. Donât miss out on this exceptional property! Contact us today to schedule a viewing and experience the blend of modern luxury and classic comfort firsthand.
- Type:
- Office
- Sq.Ft.:
- 2,000
- Status:
- Active
- Beds:
- n/a
- Lot size:
- 0.03 Acres
- Year built:
- 1930
- Baths:
- 2.00
- MLS#:
- PAPH2385234
- Subdivision:
- Tacony
ADDITIONAL INFORMATION
Professional Office. Currently being used as a real estate office on 1st Floor and apartment on 2nd Floor.
- Type:
- Single Family
- Sq.Ft.:
- 1,151
- Status:
- Active
- Beds:
- 2
- Lot size:
- 0.08 Acres
- Year built:
- 1940
- Baths:
- 2.00
- MLS#:
- PAPH2382656
- Subdivision:
- Wissinoming
ADDITIONAL INFORMATION
Snuggle up a be cozy this fall in your 2 Bedroom 1st floor powder room old world charmed single. Watch the leaves change color on your beautiful tree in your private back yard. Fantastic hardwood floors and wood pillars and archways separate the formal extra spacious living room from the formal dining room and add privacy with a hallway and first floor bedroom. Table for 2 or 4 or 8 as you walk into your full size country style eat-in kitchen with plenty of counter space and cabinets with a beautiful view of the private rear yard. There is plenty of room for storage and decorations in your stand-up basement with electric circuit breakers, hot air heater and central air and washer and dryer. The hidden stairway off of the dining room takes you to an enormously wide 2nd bedroom with a huge walk in closet and full bath. Did I mention this is a stand alone single detached home with a driveway as well? Is this a mirage or your perfect next home?
- Type:
- Retail
- Sq.Ft.:
- 3,544
- Status:
- Active
- Beds:
- n/a
- Lot size:
- 0.14 Acres
- Year built:
- 1957
- Baths:
- MLS#:
- PAPH2381632
ADDITIONAL INFORMATION
Location! Location! Location! This is a great multi commercial investment opportunity located in the business district of Torresdale Ave. The property for the daycare center can be sold separately. Large and spacious on the inside with a very high ceiling along with a driveway and backyard. Both properties next door are currently retail stores. Sold as is condition and the businesses belong to the tenants. Please call and schedule an appointment today!
- Type:
- Land
- Sq.Ft.:
- n/a
- Status:
- Active
- Beds:
- n/a
- Lot size:
- 0.26 Acres
- Baths:
- MLS#:
- PAPH2373414
ADDITIONAL INFORMATION
4414 -4422 Higbee land with garage attached to be sold all together. This is a rare opportunity to own such a large parcel of land with enormous potential. Garage roof needs repair, value is in the land.
- Type:
- Land
- Sq.Ft.:
- n/a
- Status:
- Active
- Beds:
- n/a
- Lot size:
- 0.13 Acres
- Baths:
- MLS#:
- PAPH2373418
ADDITIONAL INFORMATION
4414 -4422 Higbee land with garage attached to be sold all together. This is a rare opportunity to own such a large parcel of land with enormous potential. Garage roof needs repair, value is in the land.
- Type:
- Single Family
- Sq.Ft.:
- n/a
- Status:
- Active
- Beds:
- n/a
- Lot size:
- 0.07 Acres
- Year built:
- 1930
- Baths:
- MLS#:
- PAPH2368636
- Subdivision:
- Tacony
ADDITIONAL INFORMATION
A Expansive Two Story Commercial Property with more than 2000 square feet of usable building space. The Property offers an attached parking lot that can comfortably fit 5 cars. The property is currently being used as Office Spaces. When you enter this charming property you will find the First Floor off of the Main Street Level Hallway which offers an eat-in kitchen area and a Full 3 piece Bathroom. This area opens up into a inviting sitting room and large Conference Room. This Level has access to the basement that spands the length of the property. You are able to access the attached parking lot from this level. The second level can be accessed from the main level hallway. The Second Level opens up into a grand open area with a Half Bathroom. You will find two great sized private offices of this levels hallway l. The opportunities for this Building are endless. This could be used as Multiple Office Places, Converted into a Residential Dwelling, A Day Care, Home aide Offices, Religious Gathering or even a Live and work situation. The list can go on. Buyer can make the effort of converting this property with proper zoning into a Spacious Duplex. If the Interior of the property didn't offer enough the large attached private parking lot allows for ample space for staff or customers. The Property also offers a Newer Storage Shed. The Property's Roof is only a few years old with a transferrable warranty and has updated details such us new Baseboards and Charming Chair Rail details, crown molding, updated flooring, Newer Windows and Central Air. The property offers LED Lighting. The New Service Panel is only a few years old. This property is a Must See!
- Type:
- Single Family
- Sq.Ft.:
- 1,056
- Status:
- Active
- Beds:
- 3
- Lot size:
- 0.02 Acres
- Year built:
- 1930
- Baths:
- 2.00
- MLS#:
- PAPH2363168
- Subdivision:
- Wissinoming
ADDITIONAL INFORMATION
- Type:
- Retail
- Sq.Ft.:
- 3,000
- Status:
- Active
- Beds:
- n/a
- Lot size:
- 0.06 Acres
- Year built:
- 1935
- Baths:
- MLS#:
- PAPH2368516
ADDITIONAL INFORMATION
Welcome to your next lucrative investment! Situated in Northeast Philadelphia, this corner property is currently operating as a thriving mini-market with a full kitchen and convenient half bath. Option to buy equipment and inventory. This property is unique because it's 3000 square feet, not compatible with other properties in the area. With nearby residential neighborhoods, schools, and businesses, there's no shortage of demand for goods and services in this community. Schedule your showing today!
$1,100,000
4900 Longshore Avenue Philadelphia, PA 19135
- Type:
- General Commercial
- Sq.Ft.:
- 7,980
- Status:
- Active
- Beds:
- n/a
- Lot size:
- 0.13 Acres
- Year built:
- 1893
- Baths:
- 3.00
- MLS#:
- PAPH2366748
- Subdivision:
- Tacony
ADDITIONAL INFORMATION
Picture it: Tacony in the early 1900s. Industrialist Henry Disston, with his Keystone Saw Works, was hard at work creating a neighborhood rich in varied housing stock and green spaces along the Delaware River. The corner of Tulip St and Longshore Ave was the main business section of the neighborhood and architect John Ordâs towering red brick masterpiece, the Tacony Saving Fund Safe Deposit & Title Company was bustling. Designed in a monumental style intended to instill confidence and trust in their customers, the building housed the trust on the first floor, a community library on the second, and a lodge room for Tacony Lodge No. 600 on the third. Presenting the present-day building, now one of Philadelphiaâs finest examples of adaptive reuse, offering the most discerning buyer a glorious melding of old and new, industrial and cozy, vintage and modern. Built in 1893, this handsome red brick building boasts prominent, full-story Sullivanesqe arched windows spanning both facades with a modern entrance at the west end. A name plaque above the door harkens the past and the buildingâs former life. Once inside, find everything youâd expect from such a commanding structure: sun-soaked open spaces, soaring ceilings, columns, steel beams, exposed ductwork and burnished metal. The patinaed hardwood floors, tin ceilings and vault honor the buildingâs previous lives and history and a freight elevator is a nod to turn-of-the-century industrial design. At ground level, find a gracious floorplan filled with incredible architectural detail, yet uniquely suited to comfortable everyday living. Offering classic simplicity and vintage restorations, this main living floor has defined, cozy spaces while remaining open and loft-like. Here, a piano and music area take center stage against a backdrop of colorful art and plants. A gas fireplace in the corner reading nook anchors a cozy section of the room and provides a reprieve from the chill of crisp winter evenings. The kitchen is practical and functional with painted black flooring, open shelving, and a door to the beautiful side garden. The industrial shelving, paper lantern light fixtures, wide transom windows, and corner fireplace meld seamlessly into the design of the room. A cheerful light-filled bedroom with a gold tin ceiling, an office, and a full bath round out the floor. A full basement with laundry, a workshop, and elevator access add an additional level of workspace below. On the second floor, find a creativeâs dream. Statement arched windows line the south wall, flooding the floor with natural light. Formerly the Jack Costello Boxing Club, this space holds a rich history in the neighborhood. A wide-open blank slate with columns and soaring ceilings allow for endless uses: a workshop, painting or ceramics studio, and gym are just a few ideas. A guest suite with a full kitchen and half bath are open to allow light to bounce throughout the space. The third floor is currently home to a full-service recording studio carefully designed around the principles of room acoustics. A state-of-the-art control room and monitoring station, soundproof isolation booth, and a spectacular live room with exposed ductwork and vaulted tongue and groove ceilings create a wow factor. Also included on the floor is a traveling musicianâs guest suite complete with a kitchenette, sunny bedroom, an office, and a renovated full bath. Nestled in the Tacony a historic neighborhood along the Delaware River, find a vibrant community with a rich history, industrial heritage, and a strong sense of civic pride. Listed on the National Register of Historic Places in 2016, the Tacony Disston District is distinguished by its large park and trail system and train access to New York and Philadelphia. In a neighborhood rife with historic architecture, this adaptive reuse is an architectural marvel. A truly exceptional property with charm and thoughtful renovations in a soul-filled building.
© BRIGHT, All Rights Reserved - The data relating to real estate for sale on this website appears in part through the BRIGHT Internet Data Exchange program, a voluntary cooperative exchange of property listing data between licensed real estate brokerage firms in which Xome Inc. participates, and is provided by BRIGHT through a licensing agreement. Some real estate firms do not participate in IDX and their listings do not appear on this website. Some properties listed with participating firms do not appear on this website at the request of the seller. The information provided by this website is for the personal, non-commercial use of consumers and may not be used for any purpose other than to identify prospective properties consumers may be interested in purchasing. Some properties which appear for sale on this website may no longer be available because they are under contract, have Closed or are no longer being offered for sale. Home sale information is not to be construed as an appraisal and may not be used as such for any purpose. BRIGHT MLS is a provider of home sale information and has compiled content from various sources. Some properties represented may not have actually sold due to reporting errors.
Philadelphia Real Estate
The median home value in Philadelphia, PA is $205,900. This is lower than the county median home value of $223,800. The national median home value is $338,100. The average price of homes sold in Philadelphia, PA is $205,900. Approximately 47.02% of Philadelphia homes are owned, compared to 42.7% rented, while 10.28% are vacant. Philadelphia real estate listings include condos, townhomes, and single family homes for sale. Commercial properties are also available. If you see a property you’re interested in, contact a Philadelphia real estate agent to arrange a tour today!
Philadelphia, Pennsylvania 19135 has a population of 1,596,865. Philadelphia 19135 is less family-centric than the surrounding county with 20.04% of the households containing married families with children. The county average for households married with children is 21.3%.
The median household income in Philadelphia, Pennsylvania 19135 is $52,649. The median household income for the surrounding county is $52,649 compared to the national median of $69,021. The median age of people living in Philadelphia 19135 is 34.8 years.
Philadelphia Weather
The average high temperature in July is 87 degrees, with an average low temperature in January of 26 degrees. The average rainfall is approximately 47.2 inches per year, with 13.1 inches of snow per year.



