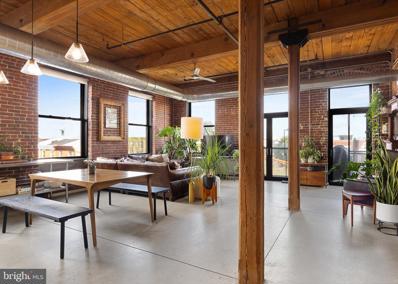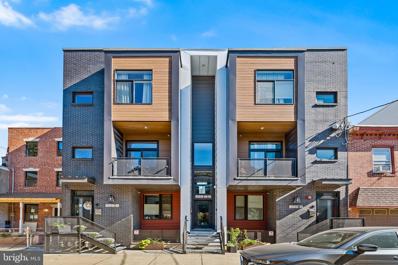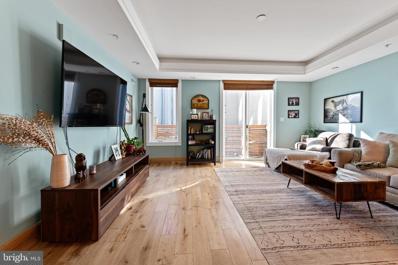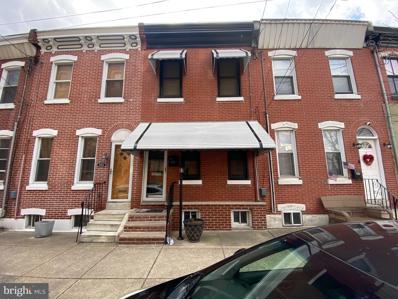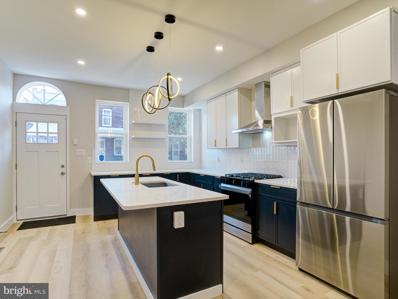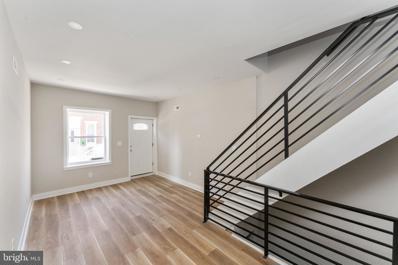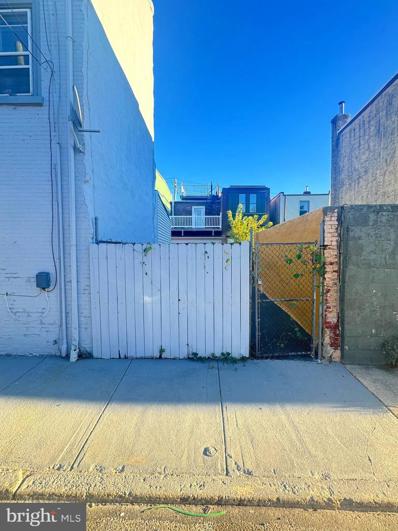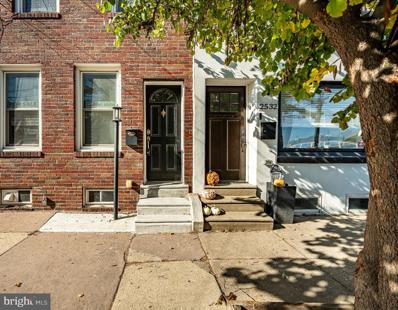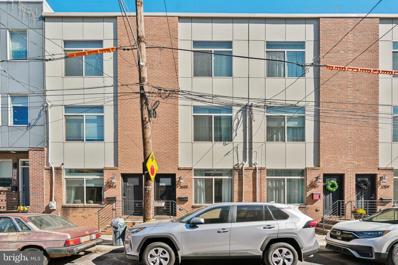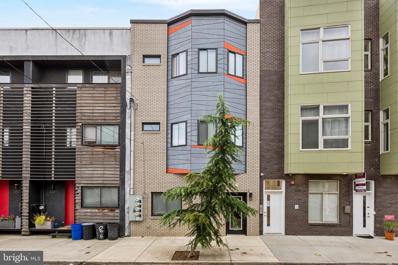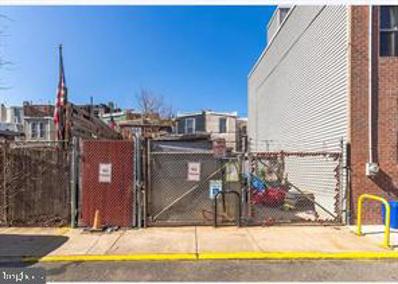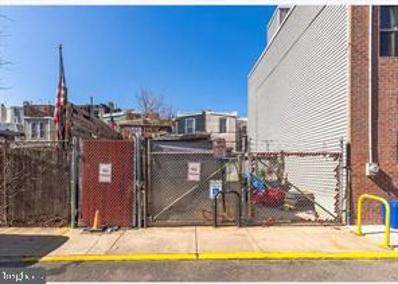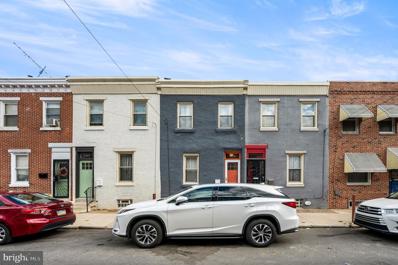Philadelphia PA Homes for Rent
- Type:
- Single Family
- Sq.Ft.:
- 2,349
- Status:
- Active
- Beds:
- 3
- Lot size:
- 0.01 Acres
- Year built:
- 2018
- Baths:
- 4.00
- MLS#:
- PAPH2416492
- Subdivision:
- Fishtown
ADDITIONAL INFORMATION
2115 Kensington Walk, Phila, PA 19125. 5 years remaining on tax abatement!! Welcome to Kensington Courts this beautiful community in the Booming Est Kensington/Fishtown. This 2-year old unit features 3 bedroom, 3.5 bathroom with gorgeous hardwood floor, plenty of natural light, modern stainless steel appliances, washer and dryer, finished basement, one car private parking, and a private roof deck panorama view of the city. Close to all the incredible and world famous restaurants and attractions that Fishtown, East Kensington, & Northern Liberties, Olde City, and Center City has to offer. Conveniently located to Frankford Ave & El station, & Public Transportation, 95, Northern Liberties, Frankford-Girard corridor, & so much more.
- Type:
- Single Family
- Sq.Ft.:
- 1,362
- Status:
- Active
- Beds:
- 2
- Year built:
- 1900
- Baths:
- 2.00
- MLS#:
- PAPH2407242
- Subdivision:
- Fishtown
ADDITIONAL INFORMATION
Welcome to Memphis Flats, located in the heart of Fishtown, Philadelphia. This 3rd-floor corner unit combines industrial charm with modern convenience, featuring deeded parking, exposed brick walls, cement flooring, private outdoor space, and a sleek open floor plan. The kitchen, designed with dual-tone cabinetry, a subway tile backsplash, and stainless steel appliances, flows seamlessly into the living area, which boasts factory-size windows that fill the space with natural light. A balcony off the living room offers a private outdoor oasis. The primary bedroom features two soaring, oversized windows and a closet, providing ample storage. The recently refinished full bath includes a custom double vanity and a tiled bath/shower combo. A second bedroom, with laminate flooring and a convenient half bath, makes an ideal office or guest room. Additionally, a laundry closet provides the convenience of in-unit washer and dryer. Memphis Flats residents also enjoy access to an on-site fitness center, bicycle parking, a secure mail/package room, and additional designated storage space. This unique condo perfectly blends character and convenience in one of Phillyâs most sought-after neighborhoods. Fishtown, Philadelphia, is a vibrant neighborhood known for its trendy coffee shops, eclectic dining spots, and lively arts scene. Just minutes from downtown, it offers convenient access via the Market-Frankford Line (EL) and major bus routes. Residents also enjoy proximity to grocery outlets, boutique shopping, and ample green spaces, blending urban living with a welcoming community vibe.
- Type:
- Single Family
- Sq.Ft.:
- 770
- Status:
- Active
- Beds:
- 1
- Lot size:
- 0.02 Acres
- Year built:
- 1920
- Baths:
- 2.00
- MLS#:
- PAPH2415646
- Subdivision:
- Fishtown
ADDITIONAL INFORMATION
This charming two-story home in Fishtown features 1 bedroom and 1.5 baths, perfect for comfortable living. The inviting first level boasts an open floor plan with a spacious living and dining area, highlighted by abundant natural light from large windows and elegant ¾ solid oak hardwood floors. The modern kitchen is a chef's delight, equipped with 42-inch cabinets, ample counter space, and a generous granite island. A convenient mud/storage room with side-by-side washer and dryer provides access to a sizable yard, ideal for outdoor activities. The second level showcases a bright bedroom with French doors, surrounded by windows and complemented by a wall of closets, along with a full bath and a cozy office nook. Additional storage and mechanicals are located in the basement, enhancing the home's functionality. Please note this property can be purchase as a package with 1234 E Palmer & 1238 E Palmer Street. Call for details.
- Type:
- Single Family
- Sq.Ft.:
- 700
- Status:
- Active
- Beds:
- 2
- Lot size:
- 0.02 Acres
- Year built:
- 1920
- Baths:
- 1.00
- MLS#:
- PAPH2415622
- Subdivision:
- Fishtown
ADDITIONAL INFORMATION
Discover the perfect blend of comfort and opportunity at 1234 E Palmer Street, an ideal starter home or investment property. This charming 2-bedroom, 1-bath residence features beautiful hardwood floors throughout and generous front and back yards, perfect for outdoor enjoyment. The first floor welcomes you with a lovely front garden with an Arborvitae leading to an inviting living room, complemented by a spacious dining area and a functional kitchen equipped with stainless-steel appliances and a pantry. The kitchen seamlessly connects to a sizable yard, enhancing your entertainment options. Upstairs, the front bedroom boasts ample natural light from windows surround and wide plank flooring, while the cozy rear bedroom serves as a versatile space for a home office or nursery, complete with a double closet. The full ceramic tile bath adds convenience. The basement offers mechanicals, washer/dryer and additional storage space, making this home both practical and appealing. Located in a friendly neighborhood, this cute house is a fantastic opportunity, especially if you're considering a package purchase at 1236 & 1238 E Palmer Street. Contact us for more details.
- Type:
- Single Family
- Sq.Ft.:
- 834
- Status:
- Active
- Beds:
- 2
- Lot size:
- 0.02 Acres
- Year built:
- 1875
- Baths:
- 1.00
- MLS#:
- PAPH2415284
- Subdivision:
- Fishtown
ADDITIONAL INFORMATION
Welcome home to 2106 E Susquehanna Avenue located directly in the heart of Philadelphia's hottest and most thriving neighborhood. Notable for its privately gated front garden, this is the home on Susquehanna that everyone knows and loves. It is a hidden gem, that is a welcome break from the cookie cutter new construction. Enter the FULL RENOVATED residence and you will be delighted to see all of the natural light and the custom finishes. The open concept floor plan is perfect for entertaining. Notice the custom railing and the exposed brick walls, the well thought out living room, the generous dining ara and the custom kitchen that boasts leatherized granite countertops, a crisp shiplap wall with natural wood shelving for displaying your favorite kitchen ware, a breakfast bar, a GAS range, exceptional counter space, stainless steel appliances and a gigantic sliding glass door that leads you to the private and secure 2nd outdoor space. The 2nd floor reveals two generous bedrooms with thoughtfully designed full hallway bath featuring double sinks on a floating vanity with fantastic storage, an enormous walk-in shower and a semi private commode with a window. The lower level is semi finished and contains the laundry and mechanicals discreetly tucked away from view. Perfectly located within the neighborhood of Fishtown with restaurants and shopping on every block. Conveniently located with Horatio B Hackett Elementary School right around the corner. Within walking distance to Konard Square Park, Philadelphia Brewing Company, Mural City Cellars, Fiore Fine Foods, Kalaya, LMNO, Zig Zag Barbecue, Saraya, Cedar Point, Loco Pez, Vessel, Valerio, Sit and Stay, Cake & Joe, and Forin. It's also super close to all the little shops on Frankford Ave, and the Berks St MFL stop. Fishtown is full of places to dine in, grab a coffee, or watch a live music act, while still maintaining a true neighborhood feel. Come see this great home yourself by scheduling your showing today! You won't want to miss this! Fully renovated in 2016 including a new roof. Live your best life in 2106 E Susquehanna Avenue where the walk ability score is 98%.
- Type:
- Single Family
- Sq.Ft.:
- 2,400
- Status:
- Active
- Beds:
- 3
- Lot size:
- 0.02 Acres
- Year built:
- 2019
- Baths:
- 3.00
- MLS#:
- PAPH2415558
- Subdivision:
- Fishtown
ADDITIONAL INFORMATION
Enjoy the best of Fishtown! 2012 Blair St is just a couple blocks from all of the shops, restaurants and coffee houses that Frankford Ave and Front St have to offer. The walkability score at this heart-of-Fishtown location, in a gated community is 91. Although with a 1-car garage you decide whether you are in the mood for a walk or a drive. The 1st floor features a bedroom with a custom accent wall, a beautiful full bathroom with a soaking tub, and access to your oversized 1-car garage with high ceilings. The garage ceiling height offers the potential to add a car lift for a 2nd car. The main floor features a spacious living area with a gas fireplace, a separate dining area and a state of the art kitchen with 42â cabinets, Quartz counters, subway tile backsplash, open shelving, a center island for seating and food prep and stainless steel appliances including a hood vent and farm sink. This floor is complete with a large pantry and sliding glass doors leading to the private balcony which is ideal for grilling and/or al fresco dining. The 3rd floor features 2 bedroom suites, an ideally situated laundry room and a wet bar with a beverage refrigerator. The primary suite which feels like a private retreat offers a spacious bedroom, double closets, custom built-in dresser and closets and a gorgeous bathroom with a dual sink vanity and a large shower with a bench. The roof deck has amazing views of the city skyline and is perfect for outdoor entertaining! The roof deck is equipped with a water hose bib, electric, lighting and tv hookups. The finished lower level adds additional sq ft and is ideal for a 2nd living area/media room/home office or gym. Thereâs more: high ceilings throughout, floating stairs, dual zoned HVAC, 2 Nest thermostats, large windows and lots of sunlight, metal railings, etc. Around 5 years left on the tax abatement. Walk to Wm. Mulherin's Sons, Frankford Hall, La Colombe, Front St Cafe, Surraya, etc. The City of Philadelphia has completed a real estate tax reassessment, effective January 1, 2024. If you have any questions or concerns about the impact of this reassessment on future real estate taxes, please contact the City of Philadelphia. Compass RE is not involved in the City of Philadelphia's tax reassessment and does not have any input or control in the results.
- Type:
- Single Family
- Sq.Ft.:
- 922
- Status:
- Active
- Beds:
- 2
- Lot size:
- 0.02 Acres
- Year built:
- 1875
- Baths:
- 1.00
- MLS#:
- PAPH2415046
- Subdivision:
- Fishtown
ADDITIONAL INFORMATION
Renovated brick townhouse conveniently located within walking distance to shopping, restaurants, and major roadways, while being located on a quiet street in Fishtown. This home has a fresh feel....high ceilings, custom shutters, recessed lighting, upgraded flooring and replacement windows. There is a custom wood staircase to the second floor allowing the main floor to flow with it's open space concept...the kitchen is great space with stainless steel refrigerator, dishwasher, gas cooking stove and built in microwave....Beautiful wood cabinetry with upgraded quartz counters, tile backsplash, and tile flooring complete this kitchen! Easy access from the kitchen, to the patio space outside offers a great entertaining spot, grill spot, quiet spot, coffee in the morning spot and is secluded and fully fenced....the upper bedrooms offer good closet space, ceiling fans and replacement windows. The full bath has been tastefully renovated with white subway tile, tile flooring, and newer fixtures. The basement has a generously sized laundry area, equipped with washer and dryer....but, the best, is the natural gas heater has just been recently replaced and offers a warranty. The electric panel is 100 amp, and the hot water is electric, the central air will be welcome in the summer months next year! The basement offers room for storage as well as the potential to become a living space. A new roof was installed in 2011 and includes a fifteen year warranty. The exterior of the house has been refinished in high grade stucco-2011. This home is close to all that Fishtown has to offer! Close to public transportation and easily accessible to I95, Center City, Sports Complex and the Philadelphia International Airport. All just a short drive away!
- Type:
- Single Family
- Sq.Ft.:
- 1,214
- Status:
- Active
- Beds:
- 3
- Lot size:
- 0.02 Acres
- Year built:
- 1920
- Baths:
- 2.00
- MLS#:
- PAPH2414198
- Subdivision:
- Fishtown
ADDITIONAL INFORMATION
Welcome to 452 Memphis St! This beautiful home is centrally located in the heart of Fishtown - one of Philadelphia's most highly sought after neighborhoods. The open concept first floor showcases a beautiful newly remodeled kitchen with adjoining dining and living room areas, and includes hardwood floors and unique details throughout. Behind the kitchen you'll find a huge bedroom complete with a full size en suite bathroom as well as its own separate exterior entrance. This room could easily be used as a private in-law suite, guest apartment, artist studio, etc. since it can be accessed from the property's side alley independent from the rest of the house._____The second floor has 2 more bedrooms, one with exposed brick and the other with original pitch pine hardwood floors. The bedrooms share a three piece hallway bathroom which, like the kitchen, has also just recently been fully remodeled._____The basement is partially finished and could easily be fully finished to provide additional living space. One half currently houses the laundry facilities and utilities, the other half functions comfortably as an exercise room, playroom, and storage area._____You couldn't ask for a better location - everything Fishtown has to offer and the best of city living is only steps away! Palmer Park and Philly Style Bagels are right at the end of the block. In the other direction, and less than 3 blocks away, you'll find the Fishtown Recreation Center, the Public Library, and Alexander Adaire Elementary School. It takes less than 10 minutes to walk to the Berks Subway Station, the entrance to I-95 is only 5 mins away, and many of the best restaurants and concert venues in the city are within easy walking distance. Make your appointment today!
- Type:
- Single Family
- Sq.Ft.:
- 1,664
- Status:
- Active
- Beds:
- 2
- Year built:
- 2016
- Baths:
- 3.00
- MLS#:
- PAPH2414848
- Subdivision:
- Fishtown
ADDITIONAL INFORMATION
Youâve found it! Your perfect piece of Fishtown awaits at The Firth Four- a hip, boutique 4-unit condo association located steps from Frankford Ave on a quiet residential block in the heart of Phillyâs trendiest neighborhood. Completed in 2016, unit #3 is a spacious 2 bedroom, 2.5 bathroom, bi-level unit with a private roof deck and 2 balconies. No detail has been overlooked in this modern, impeccably maintained property. Upon entering 2131 Firth #3 youâre greeted with light wood floors, tall ceilings and expansive windows. This open layout is perfect for entertaining with a modern chefâs kitchen complete with a welcoming island. The bonus area under the stairs could accommodate storage or dining and flows easily into the sun drenched living room. This floor also includes a convenient entry closet and half bathroom. Continue upstairs to a bright open landing with room for an office or reading nook and explore the 2 spacious bedrooms. Each bedroom features a full en-suite bathroom, large closets and an abundance of natural light. The primary en-suite bathroom features double sinks, extra storage and a huge glass shower. Added bonus, the full-size laundry is also located in the 2nd floor hallway. A unique light well over the stairs allows for sunlight to fill the middle of the home, which is rarity in city properties. Ascend to the third floor to access a massive, private roof deck with 2 sections and stunning 360* views (roof deck fiberglass was just recoated with warranty). This large outdoor space is the perfect place for after dinner parties or weekend sunbathing. The Firth Four is a pet-friendly association with low condo fees and offers convenient amenities such as an interior entry for package delivery and intercom. Located around the corner from Pops playground and dog park and Hackett elementary, as well as a stoneâs throw from public transit and easy 95 highway access. Parking is easy with ample pull-in spots along Trenton Ave. Take advantage of all of upper Frankford Avenueâs hot spots like Picnic, Fiore, Thunderbird Salvage and Vessel Coffee Collective. Youâll have the best of Fishtown at your finger tips while enjoying low maintenance living. Schedule your showing today!
- Type:
- Single Family
- Sq.Ft.:
- 844
- Status:
- Active
- Beds:
- 2
- Lot size:
- 0.02 Acres
- Year built:
- 1925
- Baths:
- 2.00
- MLS#:
- PAPH2414754
- Subdivision:
- Fishtown
ADDITIONAL INFORMATION
Welcome to 510 E Wildey St, a stunning urban retreat in the heart of Fishtown, where contemporary design meets everyday convenience. This meticulously renovated home offers two spacious bedrooms and bathrooms, thoughtfully crafted to blend style, comfort, and functionality. Start your mornings on the expansive wraparound deck, perfect for enjoying a peaceful coffee with city views, or unwind on your private patio â an ideal setting for entertaining, whether itâs casual evenings with friends or lively summer barbecues. Step into the open, modern kitchen equipped with stainless steel appliances, setting the stage for both everyday meals and culinary exploration. Added conveniences include an in-unit washer and dryer for seamless living, along with a private alley for discreet trash storage, preserving the clean and polished curb appeal. Plus, enjoy the added benefit of a 10-year tax abatement, making this home not only a beautiful choice but a smart investment. Situated in the vibrant Fishtown neighborhood, youâll have easy access to acclaimed local spots like Suraya, Mulherinâs Sons, and La Colombe, where diverse dining, craft coffee, and a lively atmosphere await. For commuters, I-95 is just minutes away, offering quick and convenient access to Center City and beyond. At 510 E Wildey St, you're not just buying a home; you're embracing a lifestyle where modern living and urban excitement go hand-in-hand.
- Type:
- Single Family
- Sq.Ft.:
- 1,199
- Status:
- Active
- Beds:
- 2
- Year built:
- 2017
- Baths:
- 3.00
- MLS#:
- PAPH2411402
- Subdivision:
- Fishtown
ADDITIONAL INFORMATION
Welcome to 2032 Frankford Avenue Unit #1, an exceptional urban retreat nestled in the heart of Philadelphia's vibrant Fishtown neighborhood. Built in 2017, this property benefits with 3 Remaining Years of Real Estate Tax Abatement. This stunning 2 Bedroom 2.5 Bathroom condo presents a unique opportunity to experience the epitome of city living in one of Philadelphia's most coveted locales. Upon entering you are greeted by a quiet oasis ready for your relaxation and enjoyment. The main floor beckons with its seamless open concept design, suffused with natural light that illuminates the spacious kitchen and inviting living room. Boasting modern stainless-steel appliances, the kitchen is as modern as it is functional. Adjacent to the living room lies outdoor access, perfect for fresh air, pets or grilling. Descending to the lower level, find two generously proportioned bedrooms, each a haven of comfort and privacy. Luxuriate in the ample space of walk-in closets and the convenience of full ensuite bathrooms in each room, with the second bedroom boasting its own outdoor sanctuary. The lower level also hosts a convenient in unit washer and dryer, strategically positioned between bedrooms, and extra storage space nestled beneath the stairs. This condo occupies a prime position on one of Fishtown's most desirable blocks, with an array of restaurants (Suraya, LMNO, Kayala, etc.) and pubs (Frankford Hall, Garage, Breweries and more), and other amenities at your doorstep. The condo is conveniently located with close proximity to public transportation and major thoroughfares such as I-95 and ensures effortless access to all the wonders of City living. Don't miss this opportunity to make this condo your urban sanctuary. Reach out today to your schedule your exclusive showing for this condo in the heart of Fishtown.
- Type:
- Townhouse
- Sq.Ft.:
- 3,000
- Status:
- Active
- Beds:
- 4
- Lot size:
- 0.02 Acres
- Year built:
- 2023
- Baths:
- 4.00
- MLS#:
- PAPH2414038
- Subdivision:
- Fishtown
ADDITIONAL INFORMATION
Skip the long wait for new construction and start enjoying a move-in-ready riverside retreat today! Welcome to 2220 Northbank Place, a stunning home on a prime corner lot with $30,000 in upgrades, over 3,000 sq ft of living space, and a 2-car garage. The sellers are relocating, creating a rare opportunity to own this stunning home just months after completion. Step inside to a bright flex space thatâs perfect for a den, playroom, workout area, or office, with abundant natural light from the corner lot. The expansive second floor is ideal for entertaining, featuring a kitchen with island seating, a full-size pantry, open living and dining areas, and a powder room. The third floor includes two bedrooms with a shared double-sink bathroom, a guest retreat with an ensuite bath, and full-size laundryâperfect for families or WFH needs. The fourth floor is an ownerâs haven, complete with a private roof deck entrance. Avoid construction delays and potential rate hikesâlock in a rate today. With over 9 years remaining on a FULL tax abatement, low fees, and an unbeatable location just steps from the riverfront trail and minutes from Fishtown and Center City, this home is the perfect blend of luxury, convenience, and value. Schedule your private tour now and see why this move-in-ready home is a better choice over waiting for new construction!
- Type:
- Single Family
- Sq.Ft.:
- 1,030
- Status:
- Active
- Beds:
- 3
- Lot size:
- 0.02 Acres
- Year built:
- 1875
- Baths:
- 1.00
- MLS#:
- PAPH2415038
- Subdivision:
- Fishtown
ADDITIONAL INFORMATION
Trouble finding street parking for your Fishtown car? Well street parking shouldnât be an issue in this newly offered 2 story colonial Fishtown townhouse near the corners of Trenton Ave and Sergeant St. This Fishtown straight thru colonial row boasts gleaming hard wood floors where shown, an upgraded kitchen, a A formal donning room with ample room for your upcoming family gatherings and holiday dinners. A full size washer dryer conveniently has been strategically relocated to the second floor hall way saving those trips up and down two flights of stairs. The full basement even has an extra storage. The rear yard is both spacious and conveniently shaded with an awning overhang for your outdoor barbecues.
- Type:
- Single Family
- Sq.Ft.:
- 2,175
- Status:
- Active
- Beds:
- 4
- Lot size:
- 0.03 Acres
- Year built:
- 1925
- Baths:
- 2.00
- MLS#:
- PAPH2414734
- Subdivision:
- Fishtown
ADDITIONAL INFORMATION
Location location location! Welcome to this simply stunning and modern renovation on one of the best blocks in HOT Fishtown! Enter into the trendy layout on the first floor with culinary kitchen with tons of counter space and island. Quartz countertops, top of the line appliances and custom cabinetry make for this beautiful kitchen. Modern layout extends into open dining and living room with super high ceilings. Tons of natural light throughout the first floor. Living area extends into the a massive rear yard as house is 90 feet deep.16 feet provides for both amazing layout on both first floor as well as the upstairs as each floor has 2 bedrooms and 1 full bath. Master bedroom has custom closets and shelves as well as mater bath with barn door. All bedrooms are spacious with plenty of closet space. Baths exquisitely done with all high end finishes. Basement is clean, crisp and finished adding additional square footage for exercise and storage. Custom railings and exquisite hardwood throughout. House has incredible energy with its angles, natural light and high end details. Large being so massive fantastic for entertaining, BBQ, and/or pets. Block is wide and private making this one of the easier blocks for street parking in the neighborhood. Walkability to some of the best restaurants, cafes and entertaining on Girard Ave. Super convenient to 95 and Center. Property is vacant and easy to show! Make your appointment today!!
- Type:
- Single Family
- Sq.Ft.:
- 1,180
- Status:
- Active
- Beds:
- 2
- Lot size:
- 0.01 Acres
- Year built:
- 1875
- Baths:
- 3.00
- MLS#:
- PAPH2414616
- Subdivision:
- Fishtown
ADDITIONAL INFORMATION
Welcome to this Carefully and Newly Renovated Home in popular Fishtown Neighborhood in Philadelphia. Style, Quality, Workmanship, Conveniences, Location and comfort. It has been thoughtfully appointed. Walk into an open floor plan concept with Luxury Vinyl plank Floors, and LED recessed lights. Walk in to Your large and bright living room . Kitchen was designed in such elegance that will not Disappoint you. A contemporary kitchen cabinets, Quartz Counter top, Beautiful Subway tile backsplash, stainless steel appliances , are striking finishes that make this a perfect place to entertain. Your Dining room is ready for all your holidays and family events. Main floor is conveniently completed with a beautiful powder room. From the kitchen you will exit to your Fenced-in backyard that will be great for all entertaining. Downstairs in the fully finished walk out basement you can enjoy all the sports games and kids play time. Laundry hook up is also in your basement. Custom made handrails staircase, will lead you up to the second floor where you will find Your large hallway bathroom features a great designed ceramic tile encased bathtub, Modern vanity and black accessories . Your large primary bedroom is completed with a primary modern bathroom. Down the hallway you will find your second bedroom with lots of natural light. This amazing property has so much more, such as, New HVAC , New Hot water heater, new windows and more. With an amazing location you are close to center city, parks, restaurants and more. The Real Estate market will always be the best investment and now interest rate is coming down. This amazing property won't last long. Schedule your showing NOW!
- Type:
- Single Family
- Sq.Ft.:
- 1,804
- Status:
- Active
- Beds:
- 3
- Lot size:
- 0.02 Acres
- Year built:
- 1900
- Baths:
- 3.00
- MLS#:
- PAPH2398250
- Subdivision:
- Fishtown
ADDITIONAL INFORMATION
Step inside this generously proportioned extra wide home and be greeted by an expansive, open-concept living area that seamlessly blends modern elegance with comfortable warmth. The soaring ceilings create an airy ambiance, while large windows flood the space with natural light, highlighting the home's timeless appeal. The expansive extra wide layout offers ample room for entertaining guests or simply relaxing with family. The kitchen, a true culinary haven, features sleek granite countertops, high-quality appliances, and abundant cabinetry for storage. The oversized island provides a convenient workspace for meal prep and casual dining. The adjacent dining area can accommodate a large dining table, making it perfect for hosting memorable gatherings. There is also a half bathroom on the main level for convenience. The 3 bedrooms are generously sized, each offering a peaceful retreat for relaxation and rejuvenation. The master suite is a private sanctuary, complete with a balcony, a spacious closet, and a luxurious en-suite bathroom. Throughout the home, you'll find thoughtful details and high-quality finishes that elevate the overall living experience. Whether you're seeking a place to entertain, relax, or simply enjoy the comforts of home, this exceptional property offers it all. Currently the property is rented for $2100 per month and the lease ends on 3/31/2025. Truly an excellent neighborhood close to downtown Philadelphia, all the shopping and restaurants that Fishtown and Northern Liberties have to offer, public transportation, playgrounds, I-95, sport complexes and the airport.
- Type:
- Land
- Sq.Ft.:
- n/a
- Status:
- Active
- Beds:
- n/a
- Lot size:
- 0.01 Acres
- Baths:
- MLS#:
- PAPH2414210
ADDITIONAL INFORMATION
For sale is a rsa-5 zoned buildable 14x40 lot approved for 3 floors with roof deck, attached on one side and with a locked gate in front. Excellent location in the city being 2 min from the Shops at Fishtown, 3 min from rivers casino, less than 10 min from center city, 10 min from bridge to NJ, etc. Very quiet and peaceful small one-way street with virtually no traffic, with parking usually available. Public utilities. New construction demand has exploded in the recent years, demanding 600k+ for rowhomes on similar sized lots in Fishtown. The city has reassessed every property with the initiative to try to get assessed values closer to market value. The 2024 Assessed value for this lot is 15K but 2025's assessed value has skyrocketed to 105k, further evidence that the city is placing an emphasis on the rapidly increasing property values and gentrification in this particular neighborhood. If you are a builder looking for a new project this could be a lucrative money maker for you. 19125 is a prime zip code to maximize section 8 rent which could make this a lucrative opportunity not only to build and flip but also to build a 2-bedroom house collecting 2350/mo, 3 bedroom collecting 2830/mo, or 4 bedroom collecting 3220/mo to hold and rent. A roof deck on top of a 3-story house would have the most spectacular views of the city. Owner also owns next door 2663 Webb St. as a section 8 rental getting $2k per month. Owner is PA/NJ licensed realtor.
- Type:
- Single Family
- Sq.Ft.:
- 1,392
- Status:
- Active
- Beds:
- 4
- Lot size:
- 0.01 Acres
- Year built:
- 1925
- Baths:
- 2.00
- MLS#:
- PAPH2347900
- Subdivision:
- Fishtown
ADDITIONAL INFORMATION
Welcome to 216 Belgrade Street. Nestled on a quiet tree-lined street just off of Frankford Avenue, this 3- story home boasts 4 Bedrooms and 2 Full Bathrooms. Enter through the main foyer and step into the generously sized open concept living and dining area where 3 large windows flood the space with natural light. Continue into the spacious kitchen which features ceramic tile flooring, newer cabinets offering plenty of storage, quartz countertops and stainless steel appliances including a dishwasher, built-in microwave, gas range/oven and refrigerator. The kitchen provides access to the back patio. This outdoor space is perfect for intimate outdoor entertaining! Head back inside and up to the 2nd level where a Full Hallway Bathroom awaits at the top of the stairs. This bathroom showcases tile flooring, a shower/tub combination with tiled shower walls, new vanity, new medicine cabinet and new over sink light fixture. Further down the hall you'll find 2 nicely sized bedrooms each with ample closet space for storage. Follow the stairs up to the 3rd level where you are once again greeted by a Full Hallway Bathroom. Similar to the bathroom on the 2nd level, this bathroom features tile flooring, shower/tub combo with tile shower walls, a new vanity, new medicine cabinet and over sink light fixture. A hallway linen closet and 2 spacious bedrooms round out this upper level. This home has central cooling & heating, hardwood floors throughout, recessed lighting on the main level and a full unfinished basement provides lots of storage space or has the potential to be finished. Location! Location! Location! Just a short walk to various galleries, shops, music venues, cafes, bars and restaurants such as Laser Wolf and Suraya. There are several gyms and fitness studios nearby as well. Within walking distance to Palmer Park, Hetzell's Field, Shackamaxon Park / Penn Treaty Park and the Delaware River waterfront. Conveniently located near I-95, 676, The Ben Franklin Bridge and a short commute to Center City. Not to mention just a few blocks from the Market-Frankford Line and accessible by bus routes as well. Don't miss the opportunity to own in Philadelphia's Fishtown neighborhood. Schedule your tour today!
- Type:
- Single Family
- Sq.Ft.:
- 1,556
- Status:
- Active
- Beds:
- 4
- Lot size:
- 0.02 Acres
- Year built:
- 1939
- Baths:
- 1.00
- MLS#:
- PAPH2411614
- Subdivision:
- Fishtown
ADDITIONAL INFORMATION
Don't miss the opportunity to own a home in the sought after Fishtown neighborhood. 3 story brick front row home with substantial square footage. Upon entering, open concept first floor with exposed brick wall and hardwood flooring. Rear kitchen with cherry cabinets, stainless steel appliances and granite counter tops with access to back patio. Patio with access from the kitchen. 4 bedroom 1 bath home with generous sized bedrooms with larger closets. 2 bedrooms and larger full bath with tub/shower on 2nd level. 2 additional bedrooms on 3rd level. Opportunity to convert one bedroom to additional bathroom, possible 3rd floor primary with bath. Full unfinished basement, newly waterproofed with sump pump added. Newer hvac, windows and doors. Close to public transportation and shopping.
- Type:
- Multi-Family
- Sq.Ft.:
- n/a
- Status:
- Active
- Beds:
- n/a
- Lot size:
- 0.03 Acres
- Year built:
- 1875
- Baths:
- MLS#:
- PAPH2413686
ADDITIONAL INFORMATION
With over 25 feet of frontage along Frankford Avenueâs bustling Business Corridor, 2557 Amber Street offers an amazing opportunity to own an income-producing asset in Fishtown / East Kensington. Surrounded by new construction, new businesses, and even more on the horizon, this property stands out due to its LARGE 28â x 75â footprint, mixed-use CMX2 zoning, and classic Philly character. The first floor commercial space and facade were fully renovated in 2019 with many significant improvements, including commercial windows and doors, new water and electrical service, ADA-compliant entrance ramp and customer bathroom, new HVAC, kitchen, and retail area with modern finishes. The space is currently occupied by Hello Donuts on a NNN lease, with the potential for an investor or owner-operator to launch a new venture in the future. Two full-floor loft-style apartments occupy the 2nd and 3rd levels of the building, featuring hardwood floors, in-unit laundry, central air, modern kitchens and baths, and large windows that give each unit tons of natural light. Both units have a strong rental history and are leased through August 2025. As an added bonus, the property was recently reassessed and the taxes for 2025 will be DECREASED by $2000. Buyer and buyer's agent to verify 2024/2025 taxes and square footage.
- Type:
- Single Family
- Sq.Ft.:
- 2,592
- Status:
- Active
- Beds:
- 3
- Lot size:
- 0.02 Acres
- Year built:
- 2017
- Baths:
- 3.00
- MLS#:
- PAPH2405850
- Subdivision:
- East Kensington
ADDITIONAL INFORMATION
Welcome to this stunning, custom-upgraded home built in 2017, offering modern elegance and thoughtful design at every turn. Since its purchase, the home has seen several impressive upgrades, including the first floor that was gutted and redone in 2021 with new flooring, new kitchen (counters, cabinets, oven, hood), a brand-new roof installed in 2024, custom cabinets installed in basement storage room and gorgeous hardwood flooring added in 2021 on the primary suite floor. The open-concept floor plan is perfect for both relaxing and entertaining, and upgraded features like custom cabinetry, fresh paint, and a beautifully new vanity in the powder room add a luxurious touch. Enjoy unobstructed skyline views from the primary suite and roof deck, creating the perfect backdrop for your morning coffee or evening unwinding. Outside, the spacious patio is ideal for gardening and hosting gatherings with friends and family. Head downstairs to a fully finished basement that includes a convenient half bath, making it versatile enough to serve as a home gym, office, or entertainment space. Youâll also find a bonus storage room that adds even more functionality to this impressive property. Up on the second floor, youâll discover two generously sized bedrooms, a laundry room, and a full bathroom featuring a single vanity and a tub, perfect for family or guests. The crown jewel of this home is the luxurious third-floor primary suite, spacious enough to comfortably fit a king-sized bed with nightstands on both sides. The suite includes an enormous walk-in closet and a spa-like en suite bath with every indulgence with stunning tile work throughout. This is your chance to invest in a rapidly growing neighborhood, with tax abatement years still available. The home also features a dual-zone HVAC system for year-round comfort. Just minutes away to local restaurants, Richmond Shopping Center, Plant Fitness, and Fishtown! Easy access to I-95, 676, local bus lines, and the York-Dauphin train station. Donât miss out on the opportunity to own this beautifully turn-key gem, schedule your showing today!
- Type:
- Multi-Family
- Sq.Ft.:
- n/a
- Status:
- Active
- Beds:
- n/a
- Lot size:
- 0.03 Acres
- Year built:
- 2018
- Baths:
- MLS#:
- PAPH2400712
ADDITIONAL INFORMATION
Like-new boutique building with 4 + years remaining on full tax abatement, refreshing new construction property with Spacious 3(three) 2 Bedroom 2 bathroom apartments located in the Fishtown / East Kensington. Each unit has an upgraded washer and dryer, a Full kitchen with dishwasher, ample counter/cabinet space, bar stools, and LED lighting around the living area drop ceiling, beautiful and modern bathroom tiles with a niche for saving space.
- Type:
- Land
- Sq.Ft.:
- n/a
- Status:
- Active
- Beds:
- n/a
- Lot size:
- 0.01 Acres
- Baths:
- MLS#:
- PAPH2412682
ADDITIONAL INFORMATION
Bask in the exquisite natural light and airy, wide-open palate of this VACANT, BUILDABLE LOT. Just behind the rustic fence and elegant, recycled sheet-metal shed lies a lush, garden oasis awaiting your shovels and work boots. There is new construction right next door, and it is booming all around. This property is available for purchase on its own, or along with the conjoining lot at 2556 Janney St.
- Type:
- Land
- Sq.Ft.:
- n/a
- Status:
- Active
- Beds:
- n/a
- Lot size:
- 0.01 Acres
- Baths:
- MLS#:
- PAPH2412658
ADDITIONAL INFORMATION
Bask in the exquisite natural light and airy, wide-open palate of this VACANT, BUILDABLE LOT. Just behind the rustic fence and elegant, recycled sheet-metal shed lies a lush, garden oasis awaiting your shovels and work boots. There is new construction right next door, and it is booming all around. This property is available for purchase on its own, or along with the conjoining lot at 2558 Janney St.
- Type:
- Single Family
- Sq.Ft.:
- 1,000
- Status:
- Active
- Beds:
- 2
- Lot size:
- 0.02 Acres
- Year built:
- 1920
- Baths:
- 2.00
- MLS#:
- PAPH2407048
- Subdivision:
- East Kensington
ADDITIONAL INFORMATION
Every now and then you come across a really special home, like a piece of art. We welcome you to 1829 East Hazzard, a one of a kind custom designed home completely rebuilt from top to bottom in the East Kensington/Fishtown neighborhood of Philadelphia. This gorgeous 2-bedroom, 1.5-bathroom home has been meticulously renovated with reclaimed materials throughout, and is located in a wonderful neighborhood just a few blocks walk to Frankford Ave, a few short blocks to many parks, bars, restaurants, breweries, and so much more. The first floor of this home offers a great floor plan with original hardwood flooring, lots of natural light, ceiling fan, and amazing custom fabricated built in shelving. This welcoming first floor offers a living room, kitchen, dining area, a spacious powder room, and mudroom in the rear with a full-size washer and dryer. The amazing kitchen features polished concrete countertops, a custom-built reclaimed wood ceiling, and white modern cabinets and appliances. Walk past the kitchen and you will see the amazing laundry area with a full-size washer & dryer, which is next to the powder room. Head on back to the charming & huge backyard; perfect for your pets and for enjoying a cocktail on a cool summer night with your family and loved ones. Take note of the custom exterior facade material including industrial metal siding and reclaimed wood trim. The unfinished basement is perfect for storage. The second floor welcomes you with two bedrooms with newly finished hardwood floors and a spacious bathroom with the original clawfoot tub. Additional features of the home include central air and updated mechanicals. Thereâs easy street parking and access to SEPTA public transit with the El Stop just seconds away. Some of the city's best spots are all within minutes, such as Picnic, PBC, Martha Bar, Zig Zag BBQ, Hello Donuts, and so much more. We welcome you to this amazing home on a friendly block on a quaint street with tons of Philadelphia history surrounded by new construction everywhere!
© BRIGHT, All Rights Reserved - The data relating to real estate for sale on this website appears in part through the BRIGHT Internet Data Exchange program, a voluntary cooperative exchange of property listing data between licensed real estate brokerage firms in which Xome Inc. participates, and is provided by BRIGHT through a licensing agreement. Some real estate firms do not participate in IDX and their listings do not appear on this website. Some properties listed with participating firms do not appear on this website at the request of the seller. The information provided by this website is for the personal, non-commercial use of consumers and may not be used for any purpose other than to identify prospective properties consumers may be interested in purchasing. Some properties which appear for sale on this website may no longer be available because they are under contract, have Closed or are no longer being offered for sale. Home sale information is not to be construed as an appraisal and may not be used as such for any purpose. BRIGHT MLS is a provider of home sale information and has compiled content from various sources. Some properties represented may not have actually sold due to reporting errors.
Philadelphia Real Estate
The median home value in Philadelphia, PA is $205,900. This is lower than the county median home value of $223,800. The national median home value is $338,100. The average price of homes sold in Philadelphia, PA is $205,900. Approximately 47.02% of Philadelphia homes are owned, compared to 42.7% rented, while 10.28% are vacant. Philadelphia real estate listings include condos, townhomes, and single family homes for sale. Commercial properties are also available. If you see a property you’re interested in, contact a Philadelphia real estate agent to arrange a tour today!
Philadelphia, Pennsylvania 19125 has a population of 1,596,865. Philadelphia 19125 is less family-centric than the surrounding county with 20.04% of the households containing married families with children. The county average for households married with children is 21.3%.
The median household income in Philadelphia, Pennsylvania 19125 is $52,649. The median household income for the surrounding county is $52,649 compared to the national median of $69,021. The median age of people living in Philadelphia 19125 is 34.8 years.
Philadelphia Weather
The average high temperature in July is 87 degrees, with an average low temperature in January of 26 degrees. The average rainfall is approximately 47.2 inches per year, with 13.1 inches of snow per year.

