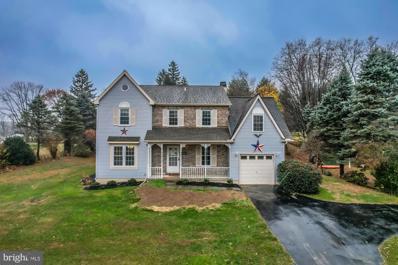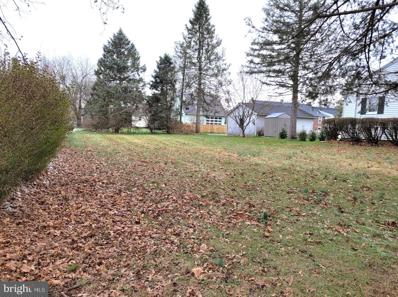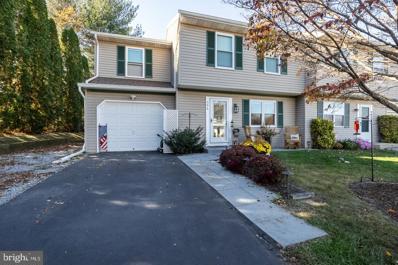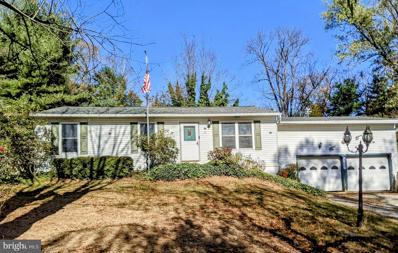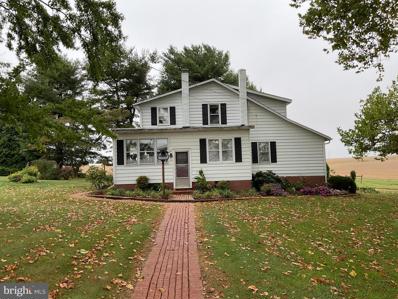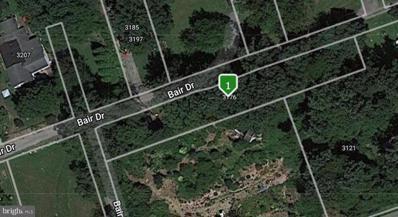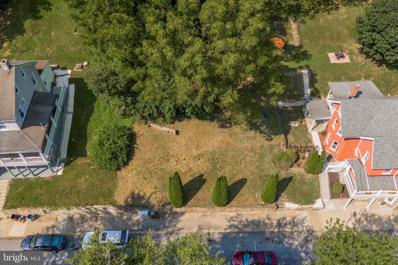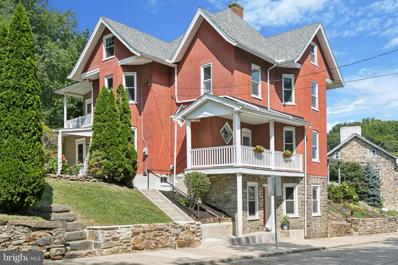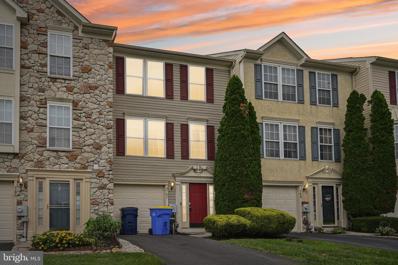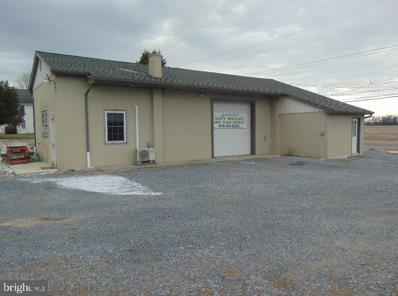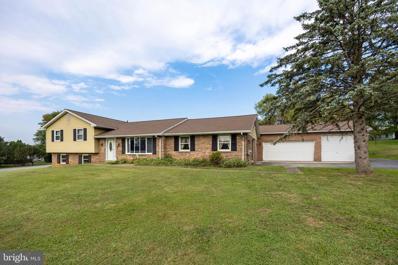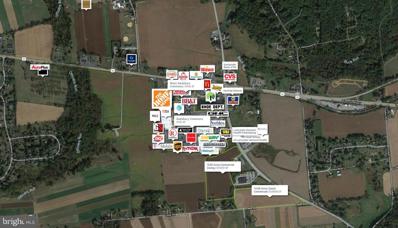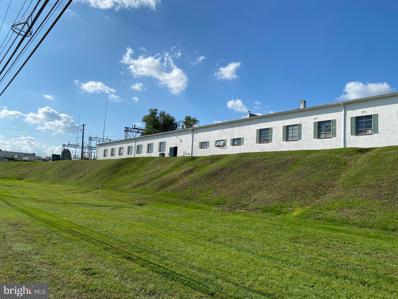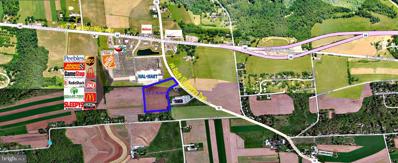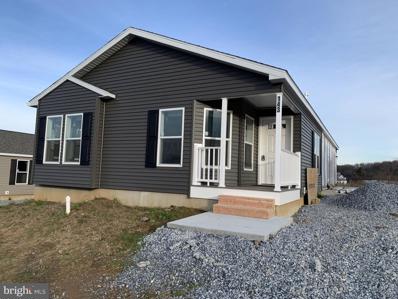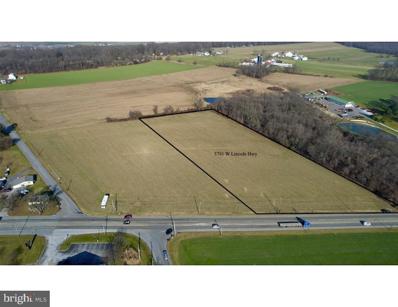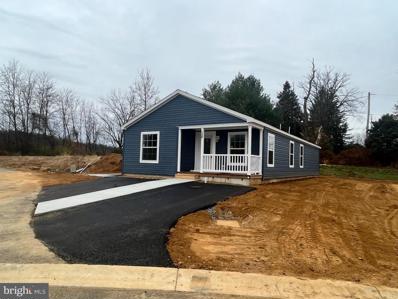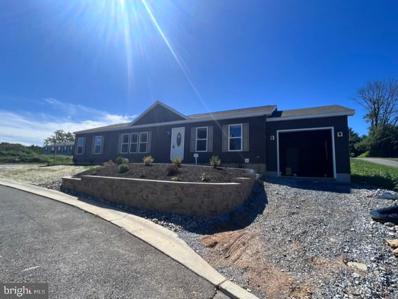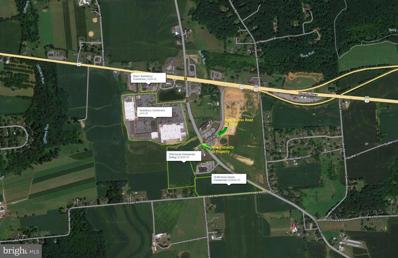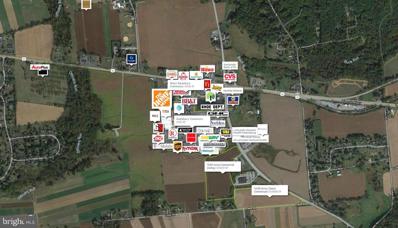Parkesburg PA Homes for Rent
The median home value in Parkesburg, PA is $418,950.
This is
lower than
the county median home value of $491,600.
The national median home value is $338,100.
The average price of homes sold in Parkesburg, PA is $418,950.
Approximately 64.83% of Parkesburg homes are owned,
compared to 32.28% rented, while
2.89% are vacant.
Parkesburg real estate listings include condos, townhomes, and single family homes for sale.
Commercial properties are also available.
If you see a property you’re interested in, contact a Parkesburg real estate agent to arrange a tour today!
$425,000
390 5TH Avenue Parkesburg, PA 19365
- Type:
- Single Family
- Sq.Ft.:
- 2,151
- Status:
- NEW LISTING
- Beds:
- 4
- Lot size:
- 0.53 Acres
- Year built:
- 1990
- Baths:
- 2.00
- MLS#:
- PACT2086530
- Subdivision:
- None Available
ADDITIONAL INFORMATION
Welcome Home to 390 5th Ave! This inviting 4-bedroom, 2.5-bathroom single-family home, complete with a charming front porch, is nestled on a lovely lot in a quiet neighborhood. With spacious living areas this home is perfect for both relaxation and entertaining! As you enter, youâre greeted by a center staircase and a formal living room to the right, freshly painted with new carpet. To the left, the formal dining room offers a perfect space for family meals. The heart of the home is at the back of the house, where the kitchen features updated countertops, ample cabinetry, a built-in range, dishwasher, and refrigerator. The adjacent breakfast room flows seamlessly into the cozy family room, complete with a wood-burning fireplace. Sliding doors from the family room lead to a sunroom that overlooks the private backyard. Step outside onto the deck, where you can unwind in your spacious backyard, perfect for gardening, play, or entertaining. A convenient half bath completes the main level. Upstairs, the large ownerâs suite boasts a vaulted ceiling, two closets, and an en-suite bathroom with a double vanity and shower/tub combo. Three additional bedrooms share a well-appointed hall bath. One of the bedrooms features a large bonus room with lots of windows, flooding the space with natural lightâideal for a playroom, office, or studio. The unfinished basement offers plenty of potential to create your own space, and itâs also home to the laundry area, which includes a washer and dryer. One Car Garage. Donât miss your chance to make this great home yours. Schedule a viewing today!
- Type:
- Land
- Sq.Ft.:
- n/a
- Status:
- NEW LISTING
- Beds:
- n/a
- Lot size:
- 0.16 Acres
- Baths:
- MLS#:
- PACT2087104
- Subdivision:
- Parkesburg Boro
ADDITIONAL INFORMATION
A rare LEVEL building lot on a quiet street in Parkesburg Boroâs R-3 zoning district. Zoning allows for Single Family home, Duplex, or Multi-Family. Lot allows for driveway access from either the front or rear of the property. A garage can also be built off the rear alley. Property is with-in walking distance to the train station. In addition to a traditional site-built home, a modular or manufactured home can be built on the property. Public Sewer/Water available. No sign.
- Type:
- Twin Home
- Sq.Ft.:
- 1,326
- Status:
- Active
- Beds:
- 3
- Lot size:
- 0.37 Acres
- Year built:
- 1995
- Baths:
- 2.00
- MLS#:
- PACT2086654
- Subdivision:
- Hillside Manor
ADDITIONAL INFORMATION
OPEN HOUSE CANCELLED UNDER CONTRACT OFFER DEADLINE SET FOR FRIDAY 11/15/24 AT 7PM! Welcome to 506 N Culvert, a charming 3-bedroom, 1.5-bathroom end-unit townhome nestled in the peaceful Hillside Manor community of Parkesburg. Enjoy tranquil mornings on your front patio before stepping inside to the spacious living room, filled with natural light and comforted by cozy carpeting. Flow effortlessly into the dining room and kitchen, an open area perfect for hosting gatherings or family meals. Sliding glass doors off the dining room lead to a large back deck, seamlessly blending indoor and outdoor spaces for easy entertaining. A convenient half bathroom on the main level serves guests and family alike. Upstairs, discover three spacious bedrooms, including a primary suite complete with a fireplaceâan ideal cozy retreat during colder months. A full bathroom on this level ensures family convenience. The basement offers plenty of space adaptable to any needâa home office, kidsâ playroom, gym, workshop, or whatever suits your lifestyle. Step outside to your expansive back deck, where a screened-in gazebo provides a serene spot to unwind. A nearby firepit area is perfect for winter evenings spent roasting marshmallows, and a large grassy area beyond the deck offers ample room for outdoor activities. This charming townhome blends cozy indoor comfort with inviting outdoor spaces, making it a perfect place to call home. Located just outside of downtown Parkesburg, enjoy the convenience of being close to modern conveniences, local dining, parks, and major roadways. Schedule a showing today!
$275,000
31 Stoney Drive Parkesburg, PA 19365
- Type:
- Single Family
- Sq.Ft.:
- 2,432
- Status:
- Active
- Beds:
- 5
- Lot size:
- 1 Acres
- Year built:
- 1978
- Baths:
- 3.00
- MLS#:
- PACT2085972
- Subdivision:
- West Sadsbury Twp
ADDITIONAL INFORMATION
This property is being offered at a live onsite Public Auction on Monday, December 16, 2024 at 4PM. The listed price is not the sale price. Property may sell for higher or lower than the listed price at public auction subject to seller confirmation of price. Buyer Pays All Realty Transfer Taxes. Property Taxes Prorated at Settlement, Settlement by January 29, 2025. Property consists of: Large custom one story 5 BR, 3 bath home w/ attached 2 car garage on a 1+ acre lot w/ mature trees and shrubbery. Formal Living Room w/Propane Stove, Custom Kitchen w/Appliances, 3 bedrooms w/New Carpeting, Large Addition to Rear with large Family Room w/ Cathedral Ceiling & Propane Fireplace, Large Primary Bedroom w/Full Bath, and Possible In Law Suite w/ Living Room, Bedroom and Full Bath. Multi Level Rear Deck, Oversized Attached 2 Car Garage. Great Country Location With Easy Access to Major Routes. Stoney Road is a Private Shared Dead End Road.
$1,500,000
58 Highland Road Parkesburg, PA 19365
- Type:
- Single Family
- Sq.Ft.:
- 2,400
- Status:
- Active
- Beds:
- 5
- Lot size:
- 92.7 Acres
- Year built:
- 1900
- Baths:
- 2.00
- MLS#:
- PACT2085040
- Subdivision:
- None Available
ADDITIONAL INFORMATION
This property is going to onsite auction 12/5/2024 at 2:00 PM and is being sold with reserve. LISTED PRICE IS ONLY A SUGGESTED OPENING BID, AND IS NOT INDICATIVE OF THE FINAL SALES PRICE WHICH WILL BE BY SELLER CONFIRMATION DAY OF AUCTION. Terms: Down payment of $150,000.00 required day of auction. Settlement on or before January 31, 2025. Transfer taxes to be paid by buyer. Real Estate taxes shall be prorated. 92.7 +/- Chester Co. crop/beef/dairy farm with 13.1 +/- bonus acres for a total of 105.8 +/- With the bonus PECO acreage the farm has approx. 79 tillable, 20 pasture and 5 wooded. Additionally, the farm has a 2400 Sq Ft 4-bedroom 2 bath farmhouse w/ sunroom, kitchen, family, living & dining rooms & full bath on 1st floor. Second floor with primary bedroom, 3 additional bedrooms and full bath. House has full basement w/ oil hot air heat, well and onsite septic. Farm also has 45' x 72' Morton equipment shed, large bank barn w/ additions and former dairy feeding & loafing areas. Farm is enrolled in Clean & Green and is preserved by Chester Co. Ag. Preservation.
- Type:
- Land
- Sq.Ft.:
- n/a
- Status:
- Active
- Beds:
- n/a
- Lot size:
- 0.31 Acres
- Baths:
- MLS#:
- PACT2075480
ADDITIONAL INFORMATION
Lot of land in a neighborhood setting. Sold as is.
- Type:
- Land
- Sq.Ft.:
- n/a
- Status:
- Active
- Beds:
- n/a
- Lot size:
- 0.14 Acres
- Baths:
- MLS#:
- PACT2073540
ADDITIONAL INFORMATION
Parkesburg Borough!! Small Building Lot! 68'X87' with Public Water and Sewer Connections on Street. Build Your Starter Home! Conveniently Located and Walking Distance to Parkesburg Train Station, Restaurants, Shopping, Parks, Lancaster Outlets, Downtown West Chester, Exton, Route 10, Route 340 and all Major Routes Including PA Turnpike.
$350,000
141 Main Street Parkesburg, PA 19365
- Type:
- Single Family
- Sq.Ft.:
- 3,357
- Status:
- Active
- Beds:
- 3
- Lot size:
- 0.52 Acres
- Year built:
- 1920
- Baths:
- 2.00
- MLS#:
- PACT2073154
- Subdivision:
- None Available
ADDITIONAL INFORMATION
Parkesburg Borough!! Welcome to 141 Main Street! Brick and Stone Colonial Craftsman with Refinished Hardwood Floors, Central Air, High Ceilings, Open Floor Plan, Deep Set Windows, 3 Brick Fireplaces, 3 Staircases, Private Yard with Stonewall Landscaping and First Floor Office Space with Private Entrance. First Floor Features: Foyer with Powder Room and Office with Fireplace. Second Floor Features: Covered Wrap Around Porch, Foyer with Open Staircase, E-I Kitchen with Quartzite Countertops and Tile Floor, Back Staircase, Large Living Room with Fireplace, Dining Room with Bowed Windows, Fireplace and Built ins, Office/Den/Library with Bowed Windows. Third Floor Features: Open Landing with Balcony, Master Bedroom with Sitting Room, 2 Additional Bedrooms with Walk in Closet and Bathroom with Built ins. Fourth Floor Features: Unfinished Loft with 3 Rooms. Additional Lot with Tax Parcel Number, Replacement Windows, Freshly Painted, New Roof, Hot Water Radiator, Basement Storage/ Utility Room, Office Space: Zoned C-1 Commercial-Neighborhood for Law Office, Accountant, Hair or Sales Boutique. Conveniently Located and Walking Distance to Parkesburg Train Station, Restaurants, Shopping, Parks, Lancaster Outlets, Downtown West Chester, Exton, Route 10, Route 340 and all Major Routes Including PA Turnpike.
$255,000
707 Fox Trail Parkesburg, PA 19365
- Type:
- Single Family
- Sq.Ft.:
- 1,384
- Status:
- Active
- Beds:
- 3
- Lot size:
- 0.02 Acres
- Year built:
- 2004
- Baths:
- 2.00
- MLS#:
- PACT2067166
- Subdivision:
- Sadsbury Village
ADDITIONAL INFORMATION
New carpets and fresh paint. and a little bit of TLC and sweat equity for it to be a great home! Discover the perfect opportunity with 100% USDA financing and no money down! This property is an ideal investment for anyoneâwhether you're an investor, builder, or a handy buyer. Bursting with potential, this charming townhome is ready to welcome a new family. Located in the sought-after Sadsbury Village Community, 707 Fox Trail offers 3 bedrooms, 1.5 baths, and a one-car garage with inside access. Enjoy the outdoor space with a deck off the kitchen, perfect for relaxing or entertaining. The possibilities are endless! Conveniently situated near shopping, restaurants, and the Route 30 Bypass, this home also benefits from low monthly HOA fees, which include lawn maintenance and snow removal. The community features walking trails, a playground, and ample guest parking. Don't miss outâ Schedule your showing today and unleash the full potential of this diamond in the rough! Property is being sold AS-IS .
- Type:
- Other
- Sq.Ft.:
- 1,680
- Status:
- Active
- Beds:
- n/a
- Lot size:
- 0.42 Acres
- Year built:
- 1967
- Baths:
- MLS#:
- PACT2072660
ADDITIONAL INFORMATION
Located in a very high growth market, the property includes adjacent parcel 36-3-52.4B, for a total of 1.19 acres! Possible expansion of existing 1,680 SF building as well as a redevelopment opportunity for the entire property. Zoning permits a variety of uses including but not limited to professional office, daycare, school, church, medical clinic, restaurant, bank, fitness center and more.
$425,000
40 Walnut Drive Parkesburg, PA 19365
- Type:
- Single Family
- Sq.Ft.:
- 2,610
- Status:
- Active
- Beds:
- 3
- Lot size:
- 1 Acres
- Year built:
- 1978
- Baths:
- 4.00
- MLS#:
- PACT2071226
- Subdivision:
- Woodland View Estates
ADDITIONAL INFORMATION
POPULAR Woodland View Estates! Back on the market--NEW septic system to be installed. Great opportunity for flexible floor plan with room to grow! Rare, expansive corner lot in desirable neighborhood with spacious, 3 Bedroom, 3.5 Bath split-level residence to welcome you home! Gorgeous greenery surrounds the brick-accented home. Level yards await outdoor games, sunny gardening and happy entertaining. A covered rear patio is ready for your summer barbeques and garden parties. Inside, ample room sizes enhance your entertaining and ownership pleasure. The entry foyer features slate flooring. A sun-brightened living room shares abundant space for easy conversation or quiet meditation. Down the hall, find the well-sized, formal dining room with chair rail accents and glass doors to a delightful, covered patio. Imagine the indoor and outdoor entertaining ease with the patio, dining room, and kitchen within steps! The pleasant kitchen includes wood floors, stainless appliances, and a pleasing breakfast nook. A huge, adjoining family room, with ceiling fan and outside entry, offers fantastic lifestyle area. An adjoining full bath and outside entrance provide great flexibility for visitors with mobility issues. (OR adding a wall to create Main Floor In-Law Suite w/Outside Entry!) Step down to the game room/second family room/FP--ready for cozy movie nights or the big game! Continue to see the powder room, utility area and laundry on this level. The upper floor features a nicely sized primary bedroom with ceiling fan and en-suite primary bath. Two other cheerful bedrooms and full, hall bath complete this level. Of course, don't miss the three car garage, with extra-high door on one bay, for your treasured vehicles! Ample ingress/egress areas allow a lovely traffic flow for everyday living AND for indoor/outdoor entertaining flow. The owner particularly enjoyed the "quirky, old school, multi-location radio" with speakers in 3 bedrooms, game room and patio. These updates add to the allure of this affordable home: 2024 Front Door Sidelights, Side Door; 2021 Roof; 2019 HVAC/Aprilaire; 2017 Refrigerator/Stove/Microwave and Front Door; 2015 Well Pump and Sump Pump. Blue bedroom has a replacement window. Pretty, Pastoral Neighborhood and Purse-Conscious Property!
- Type:
- Land
- Sq.Ft.:
- n/a
- Status:
- Active
- Beds:
- n/a
- Lot size:
- 14.69 Acres
- Baths:
- MLS#:
- PACT2071104
ADDITIONAL INFORMATION
14.69 Commercially Zoned Land for Sale just off PA10S in Parkesburg. Attractively priced with combined AADT of over 50,000 cars per day! Bring your plans, your vision, your developer. C2 Zoning. Public Sewer and Water are available to this location. See Sadsbury Township zoning office for approved uses.
$1,500,000
103 W 1ST Avenue Parkesburg, PA 19365
- Type:
- Industrial
- Sq.Ft.:
- 22,500
- Status:
- Active
- Beds:
- n/a
- Lot size:
- 3.6 Acres
- Year built:
- 1967
- Baths:
- MLS#:
- PACT2059964
ADDITIONAL INFORMATION
Spacious Warehouse for Sale in the heart of Parkesburg Borough just a walk from the Amtrak Station and adjacent to PA Route 10. This building features a layout that would accommodate various business operations. This 22,500 sf +/- building is equipped with 16-foot ceilings, 14-foot clear ceilings (steel girders), and is seated on 3.6 acres (two parcels included). There are two grade level roll-up doors (10x12) and one truck dock door (8x10). Painted block walls. 3-phase, 1400-amp electric service (1 sub-transformer west side). The office area (20x33) has Central AC. This location is 1 hour from Philadelphia International, half hour to Newark, DE, 45 minutes from Lancaster and just over an hour to Harrisburg. Only 30 minutes to I-76 interchange. This sale includes PA Parcel #08-04-0063.0300 and #08-04-0063.02A0.
- Type:
- Land
- Sq.Ft.:
- n/a
- Status:
- Active
- Beds:
- n/a
- Lot size:
- 15.52 Acres
- Baths:
- MLS#:
- PACT2058700
ADDITIONAL INFORMATION
15.52 Commercially Zoned Acres for Sale with a proposed entrance at the new traffic light, fronting PA10 S just below the US30 Signalized Intersection. Attractively priced lot for sale with combined AADT of over 50,000 cars per day! Bring your plans, your vision, your developer. Public Sewer and Water are available to this location. Office Commercial Zoning. See W Sadsbury Township zoning office for approved uses.
$285,900
143 Minch Road Parkesburg, PA 19365
- Type:
- Manufactured Home
- Sq.Ft.:
- 1,600
- Status:
- Active
- Beds:
- 2
- Lot size:
- 0.16 Acres
- Year built:
- 2023
- Baths:
- 2.00
- MLS#:
- PACT2058488
- Subdivision:
- None Available
ADDITIONAL INFORMATION
This well appointed two bedroom home is absolutely stunning. Starting with the large eat-in kitchen and tile backsplash, separate dining room for large family gatherings, rounded archways for that more craftsman style look and finishing with the spacious main suite. We have included a private entrance off the master bedroom leading to a concrete patio for that morning coffee. The attached 12X24 garage adds more storage to this already spacious home. A must see!
$1,150,000
5791 Lincoln Highway Parkesburg, PA 19365
- Type:
- Other
- Sq.Ft.:
- n/a
- Status:
- Active
- Beds:
- n/a
- Lot size:
- 5.99 Acres
- Baths:
- MLS#:
- PACT2058424
- Subdivision:
- None Available
ADDITIONAL INFORMATION
Bring your business to this excellent, high visibility site! Zoned Community Service to allow for a wide range of commercial uses, this site will be a prime location for its next owner. Located on Rt 30 between Lancaster and King of Prussia and the rest of the Philly suburbs, over 32,000 cars pass the site daily for maximum exposure and accessibility for your clients. Penndot approvals have been obtained for Rt. 30 access with only minor improvements required, and general site improvement approvals have been gained at the township level as well in order to expedite a buyer's built timeline-the owner is building on the adjacent lot, has taken this through land development along with his plans and expects to break ground in summer 2024. ÂNumerous national companies thrive in the immediate area, including Walmart, Home Depot, CVS, Wawa, Penn Medicine and many more. Piasecki's R&D facility and Chester County airport also add to the appeal of the location. Buy this a short drive from the thriving Houston Run industrial park at a significantly lower price, and get your own Rt 30 frontage! The 60% lot coverage allowed by right would allow for over 156,000 square feet of impervious surface for buildings, parking, etc. ÂAmong by right uses are contractor establishments, banks, retail centers, gyms, restaurants, medical centers, offices, and much more. The zoning ordinance is in the listing docs, potential buyers are encouraged to do their own due diligence as well. Don't miss this exceptional opportunity!
$269,900
136 Minch Road Parkesburg, PA 19365
- Type:
- Manufactured Home
- Sq.Ft.:
- 1,680
- Status:
- Active
- Beds:
- 3
- Lot size:
- 0.16 Acres
- Year built:
- 2023
- Baths:
- 2.00
- MLS#:
- PACT2058330
- Subdivision:
- None Available
ADDITIONAL INFORMATION
Brand new construction in new 55+ community. This 3 bed, 2 bath home offers a spacious kitchen with many upgrades including oversized island, tile backslash, recessed lighting and upgraded appliances that open to the spacious living room for that open concept appeal. Granite countertops, upgraded appliances and much more. Room for a three season screened porch.
$325,000
146 Minch Road Parkesburg, PA 19365
- Type:
- Manufactured Home
- Sq.Ft.:
- 1,530
- Status:
- Active
- Beds:
- 3
- Lot size:
- 0.11 Acres
- Year built:
- 2023
- Baths:
- 2.00
- MLS#:
- PACT2054770
- Subdivision:
- None Available
ADDITIONAL INFORMATION
Brand new model home in new 55+ community. These 3 beds, 2 bath home offers a spacious kitchen with many upgrades including oversized island, tile backslash, recessed lighting and upgraded appliances that open to the spacious living room for that open concept appeal. The sliding glass doors from the dining room open to a concrete patio for outdoor entertaining. This home also has an additional office/den, utility/laundry room that is attached to a 12X24 garage. The master suite finishes this beauty with a large walk-in closet and a walk-in corner shower, 36â³ vanity and high rise elongated toilet. The color palette in this charming home is so warm and inviting anyone would want to call this home.
$1,560,000
Pa-10 Octorara Trail Parkesburg, PA 19365
- Type:
- Other
- Sq.Ft.:
- 675,964
- Status:
- Active
- Beds:
- n/a
- Lot size:
- 15.52 Acres
- Year built:
- 2024
- Baths:
- MLS#:
- PACT2039152
ADDITIONAL INFORMATION
15.52 Commercially Zoned Acres for Sale with a proposed entrance at the new traffic light, fronting PA10 S just below the US30 Signalized Intersection. Attractively priced lot for sale with combined AADT of over 50,000 cars per day! Bring your plans, your vision, your developer. Public Sewer and Water are available to this location. Office Commercial Zoning. See W Sadsbury Township zoning office for approved uses.
$1,460,000
Pa-10 Leike Road Parkesburg, PA 19365
- Type:
- Other
- Sq.Ft.:
- 639,940
- Status:
- Active
- Beds:
- n/a
- Lot size:
- 14.69 Acres
- Year built:
- 2024
- Baths:
- MLS#:
- PACT2039140
ADDITIONAL INFORMATION
14.69 Commercially Zoned Land for Sale just off PA10S in Parkesburg. Attractively priced with combined AADT of over 50,000 cars per day! Bring your plans, your vision, your developer. C2 Zoning. Public Sewer and Water are available to this location. See Sadsbury Township zoning office for approved uses.
© BRIGHT, All Rights Reserved - The data relating to real estate for sale on this website appears in part through the BRIGHT Internet Data Exchange program, a voluntary cooperative exchange of property listing data between licensed real estate brokerage firms in which Xome Inc. participates, and is provided by BRIGHT through a licensing agreement. Some real estate firms do not participate in IDX and their listings do not appear on this website. Some properties listed with participating firms do not appear on this website at the request of the seller. The information provided by this website is for the personal, non-commercial use of consumers and may not be used for any purpose other than to identify prospective properties consumers may be interested in purchasing. Some properties which appear for sale on this website may no longer be available because they are under contract, have Closed or are no longer being offered for sale. Home sale information is not to be construed as an appraisal and may not be used as such for any purpose. BRIGHT MLS is a provider of home sale information and has compiled content from various sources. Some properties represented may not have actually sold due to reporting errors.
