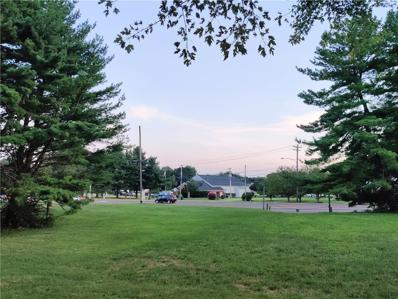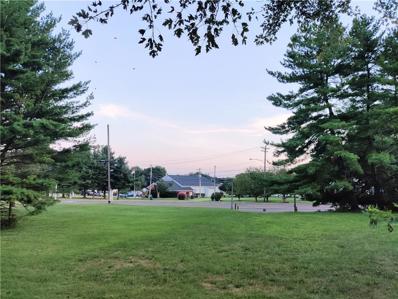Palmer Township PA Homes for Rent
$245,000
NAZARETH Road Palmer Twp, PA 18045
- Type:
- Land
- Sq.Ft.:
- n/a
- Status:
- Active
- Beds:
- n/a
- Lot size:
- 0.41 Acres
- Baths:
- MLS#:
- 698446
- Subdivision:
- Not In Development
ADDITIONAL INFORMATION
Check out this vacant, corner lot that is ready to be built. The high-traffic count location is in a path of growth and sits between major arterial highways. Flat land and excellent area demographics make this lot a prime location- ready for business. Electric service provided. Public utilities are available. Proposed commercial usage must be approved by the municipality. Bring any builder or investor looking to expand their portfolio.
$245,000
NAZARETH Road Palmer Twp, PA 18045
- Type:
- Land
- Sq.Ft.:
- n/a
- Status:
- Active
- Beds:
- n/a
- Lot size:
- 0.41 Acres
- Baths:
- MLS#:
- 698416
- Subdivision:
- Not In Development
ADDITIONAL INFORMATION
Check out this vacant, corner lot that is ready to be built. The high-traffic count location is in a path of growth and sits between major arterial highways. Flat land and excellent area demographics make this lot a prime location- ready for business. Electric service provided. Public utilities are available. Proposed commercial usage must be approved by the municipality. Bring any builder or investor looking to expand their portfolio.

The data relating to real estate for sale on this web site comes in part from the Internet Data Exchange of the Greater Lehigh Valley REALTORS® Multiple Listing Service. Real Estate listings held by brokerage firms other than this broker's Realtors are marked with the IDX logo and detailed information about them includes the name of the listing brokers. The information being provided is for consumers personal, non-commercial use and may not be used for any purpose other than to identify prospective properties consumers may be interested in purchasing. Copyright 2025 Greater Lehigh Valley REALTORS® Multiple Listing Service. All Rights Reserved.
Palmer Township Real Estate
Palmer Township real estate listings include condos, townhomes, and single family homes for sale. Commercial properties are also available. If you see a property you’re interested in, contact a Palmer Township real estate agent to arrange a tour today!
Palmer Township, Pennsylvania has a population of 13,930.
The median household income in Palmer Township, Pennsylvania is $58,243. The median household income for the surrounding county is $77,103 compared to the national median of $69,021. The median age of people living in Palmer Township is 35.6 years.
Palmer Township Weather
The average high temperature in July is 84.6 degrees, with an average low temperature in January of 19.2 degrees. The average rainfall is approximately 47.4 inches per year, with 27.4 inches of snow per year.

