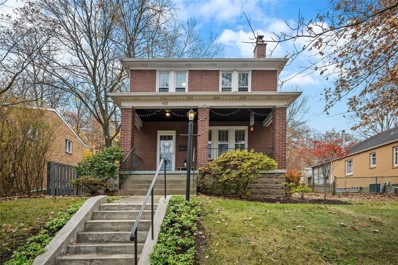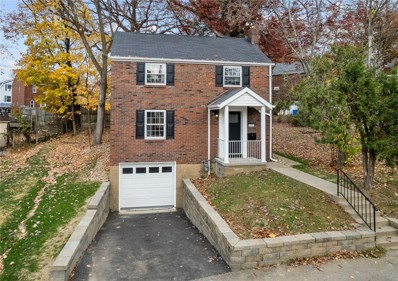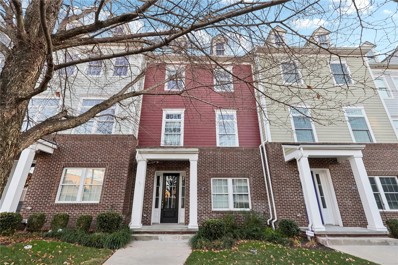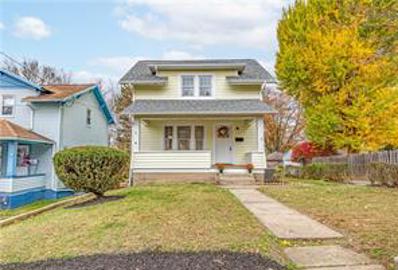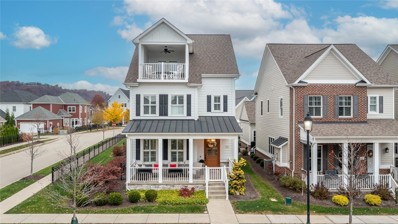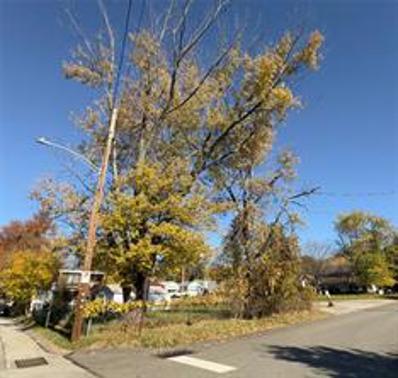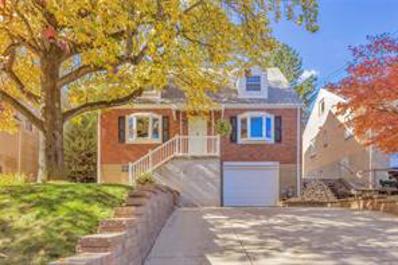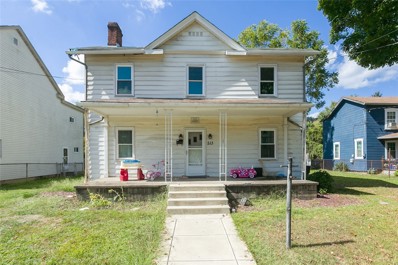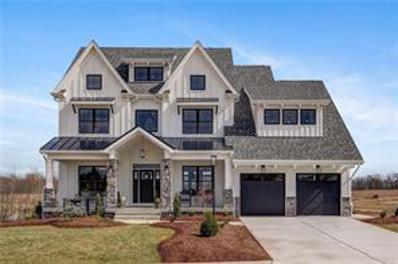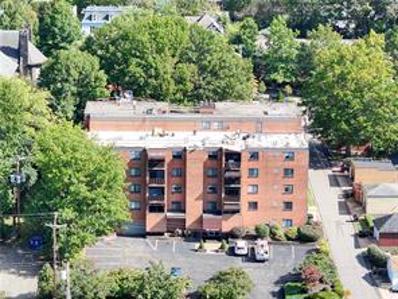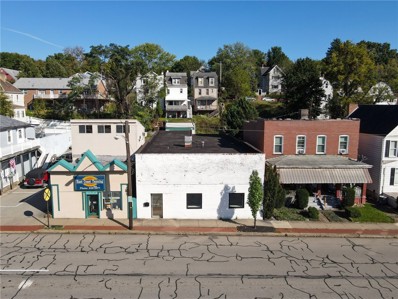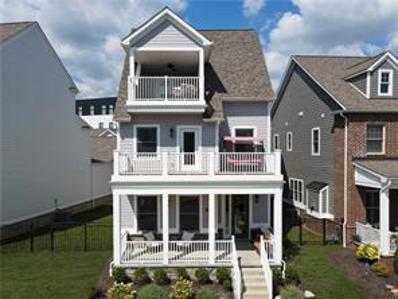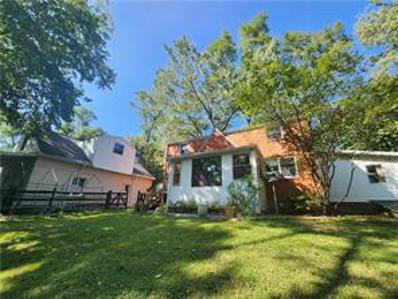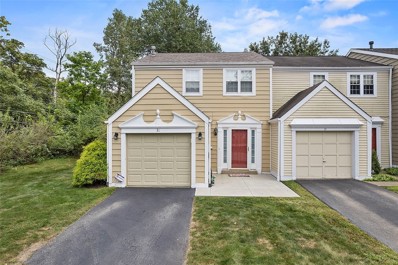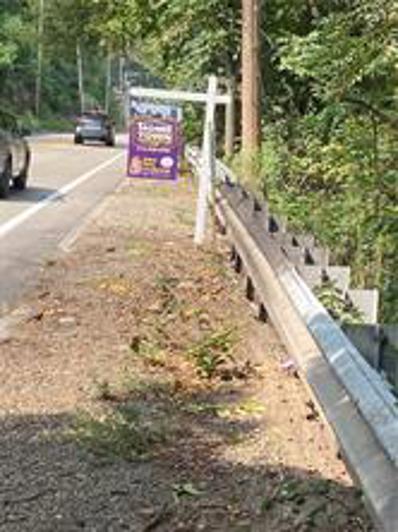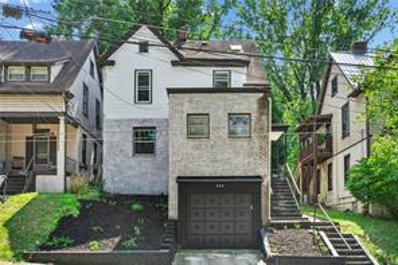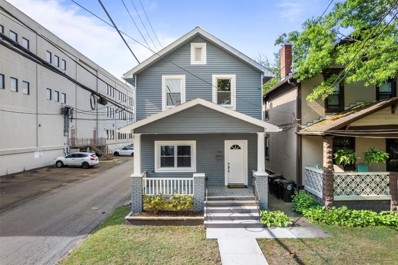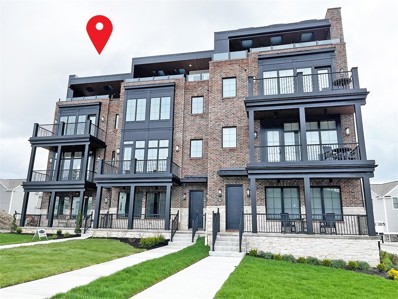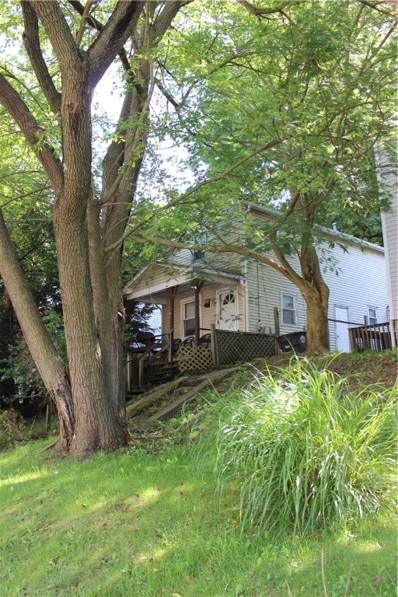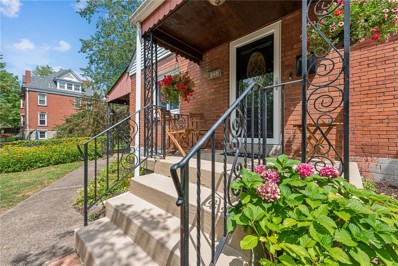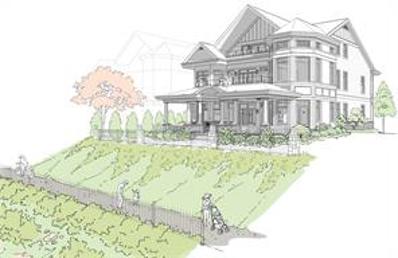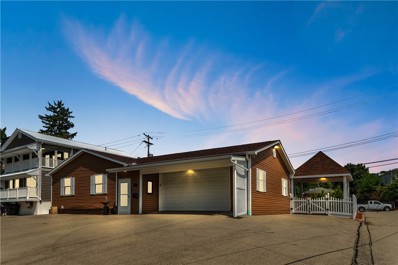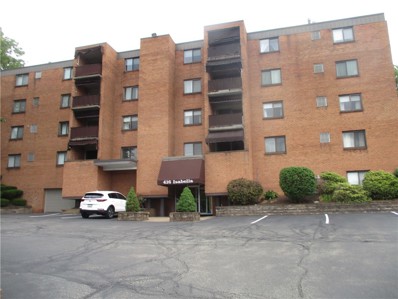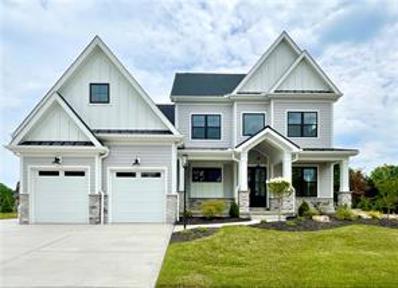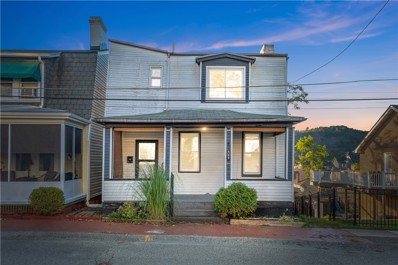Oakmont PA Homes for Rent
The median home value in Oakmont, PA is $286,550.
This is
higher than
the county median home value of $205,900.
The national median home value is $338,100.
The average price of homes sold in Oakmont, PA is $286,550.
Approximately 53.6% of Oakmont homes are owned,
compared to 39.3% rented, while
7.09% are vacant.
Oakmont real estate listings include condos, townhomes, and single family homes for sale.
Commercial properties are also available.
If you see a property you’re interested in, contact a Oakmont real estate agent to arrange a tour today!
$349,999
622 6th St Oakmont, PA 15139
Open House:
Sunday, 11/24 1:00-3:00PM
- Type:
- Single Family
- Sq.Ft.:
- 1,344
- Status:
- NEW LISTING
- Beds:
- 3
- Lot size:
- 0.17 Acres
- Year built:
- 1930
- Baths:
- 2.00
- MLS#:
- 1680785
ADDITIONAL INFORMATION
Move right into this charming brick home in the heart of Oakmont - Home of 2025 US Open! The home features a new kitchen, with stainless steel appliances, that is open to the dining room – perfect for hosting family and friends. Extend your entertainment to the lovely outdoor space which includes a back patio, large level backyard and front porch. Original hardwood floors on the 1st floor and newer wall to wall carpet upstairs. Plantation shutters, windows and roof are all newer. There is a 2-car detached garage with additional off-street parking. There is an additional half bath and finished laundry room in the basement. With easy access to Pittsburgh's East End, Rt 28, and the PA Turnpike, your commute will be easy. Close to the shops and restaurants in Oakmont including the famed Oakmont Bakery. make an appointment to see this lovely home.
$310,000
375 Terrace Pl Oakmont, PA 15139
- Type:
- Single Family
- Sq.Ft.:
- n/a
- Status:
- Active
- Beds:
- 3
- Lot size:
- 0.11 Acres
- Year built:
- 1942
- Baths:
- 2.00
- MLS#:
- 1679492
ADDITIONAL INFORMATION
Beautifully renovated 2 Story Brick Cul-de-Sac home in Oakmont featuring Gorgeous Flooring, Recessed Lighting and an Easy/Open Main Floor. The Stunning Kitchen is outfitted w/ Soft-Close White Shaker Cabinetry, White Quartz Countertops, Stainless Steel Appliances, Matte Black Drawer Pulls, Modern Faucet & a Peninsula for Extra Seating + more Cabinetry Space. Your Guests will enjoy eating meals under the Modern Light Fixture in the Dining Area. An Elegant Railing greets you on the 2nd Floor Landing along with 3 Bedrooms and a Full Bath offering a Tub/Shower Combo, New Vanity, Mirror, Lighting, Flooring & Fixtures. A Lovely New Full Bath has been added to the Basement. Relax and Entertain on the Backyard Patio and take in the beautiful Serenity of the yard. 1 Car Integral Garage.
$600,000
306 College Oakmont, PA 15139
- Type:
- Townhouse
- Sq.Ft.:
- 2,475
- Status:
- Active
- Beds:
- 3
- Lot size:
- 0.04 Acres
- Year built:
- 2014
- Baths:
- 3.00
- MLS#:
- 1679280
- Subdivision:
- Edgewater
ADDITIONAL INFORMATION
Welcome to this stunning 3-bedroom, 3-bathroom townhome in Oakmont's desirable Edgewater community! Upon entry, you'll be greeted by a spacious bonus room, perfect for a home office or family room, complete with a large storage closet. Fresh paint throughout the home enhances its bright, airy feel, and large windows invite plenty of natural light. The primary bedroom boasts a generous walk-in closet and an ensuite bathroom for ultimate comfort. Enjoy the convenience of a 2-car integral garage and a location just steps from local shops and restaurants. This move-in-ready townhome offers style, space, and a prime location!
$449,900
219 7th St Oakmont, PA 15139
- Type:
- Single Family
- Sq.Ft.:
- n/a
- Status:
- Active
- Beds:
- 4
- Lot size:
- 0.12 Acres
- Year built:
- 1930
- Baths:
- 2.00
- MLS#:
- 1679123
ADDITIONAL INFORMATION
A spacious 4 bed 2 bath beautifully restored home on a quiet dead-end street in the heart of Oakmont! The welcoming front porch leads to a large living room with loads of natural light, decorative fireplace, and gorgeous restored hardwood floors that run through the updated dining room. The showstopper designer kitchen offers all new cabinets, high-end quartzite countertops and backsplash, new stainless steel appliances, and gorgeous maple flooring. The kitchen leads to a flex room well suited for a mudroom or sitting/playroom, including an oversized closet fitted for laundry. A huge covered patio leads to a generous flat backyard and a remodeled one car garage plus 1 additional off-street space. Upstairs are 2 remodeled full bathrooms and 4 bedrooms, including a massive primary bedroom with dual closets. The basement includes a finished game room plus ample unfinished space for storage. Many new mechanicals, including roof, gutters, electrical, and significant plumbing updates.
$1,599,900
17 Carolina St Oakmont, PA 15139
- Type:
- Single Family
- Sq.Ft.:
- 3,475
- Status:
- Active
- Beds:
- 5
- Lot size:
- 0.14 Acres
- Year built:
- 2019
- Baths:
- 5.00
- MLS#:
- 1678769
- Subdivision:
- River's Edge
ADDITIONAL INFORMATION
River’s Edge isn’t just a neighborhood, it’s a lifestyle! Amenities include a scenic walking trail along the Allegheny River, a Clubhouse with an infinity pool, a fitness center, a lounge with a fireplace & grand piano, an entertainment room for private parties, and a riverfront patio with a fire pit. Oakmont’s fabulous restaurants, bakery, theater, boutiques, local businesses & medical offices are within walking distance. Enjoy single-level living with a 1st-floor Owner’s Suite. The third floor offers a secondary living suite that could also be used as a media center, family room, or exercise studio. The third-floor balcony offers private outdoor space with a view of the Allegheny River. The gourmet kitchen is great for daily living & entertaining. Laundry rooms on the 1st and 2nd floors provide the ultimate convenience. Why build when you can move in now?
$695,000
14 W Woodland Ave Oakmont, PA 15139
- Type:
- Other
- Sq.Ft.:
- n/a
- Status:
- Active
- Beds:
- n/a
- Lot size:
- 0.19 Acres
- Baths:
- MLS#:
- 1678630
ADDITIONAL INFORMATION
Discover a rare opportunity in the heart of Oakmont with this trio of attached side-by-side vacant residential lots at 10, 12, and 14 W Woodland Avenue, being offered collectively for $695,000. Boasting a small town charm, these parcels provide a possible blank canvas for many dreaming of creating their custom retreat or opportunity in a sought-after location. Positioned in a prime spot visible from Hulton Road, these lots are perfectly situated near the welcoming gates of Oakmont, mere moments from local favorites such as the renowned Oakmont Bakery and historic Oakmont Country Club. The daily heavily-traveled Hulton Bridge is also nearby, making this a gateway to all the delights that Oakmont has to offer. Zoned R-3 with Oakmont Borough, these lots span an impressive size, frontage, and a great location with great potential. This is a unique opportunity in Oakmont, a community revered for its quality of life and scenic beauty.
$445,000
519 12th St Oakmont, PA 15139
- Type:
- Single Family
- Sq.Ft.:
- 1,744
- Status:
- Active
- Beds:
- 3
- Lot size:
- 0.17 Acres
- Year built:
- 1940
- Baths:
- 2.00
- MLS#:
- 1677834
ADDITIONAL INFORMATION
This beautifully maintained, classic Cape Cod with 1-car garage is truly move-in ready and set on a tranquil lane with no through-traffic, offering both privacy and charm. Recent kitchen upgrades bring modern elegance with granite countertops, a new refrigerator, a sleek sink and faucet, refinished cabinetry, pull-out shelves, and updated lighting. The 1st floor bath has been fully renovated with stylish fixtures and finishes. Fresh carpet and paint, along with new ceiling fans and lighting, add a bright and welcoming touch throughout the home. The first floor is versatile, with options for an office, bedroom, or family room. A spacious master bedroom provides generous closet space. The full basement, with a second fireplace, is a perfect canvas for a game room or additional living space. Outside, enjoy a peaceful retreat with a tiered backyard viewed from the large covered deck. This home is ideal for those seeking a quiet lifestyle with easy access to downtown Oakmont and Route 28!
$265,000
513 2nd Street Oakmont, PA 15139
- Type:
- Single Family
- Sq.Ft.:
- n/a
- Status:
- Active
- Beds:
- 3
- Year built:
- 1890
- Baths:
- 2.00
- MLS#:
- 1677199
ADDITIONAL INFORMATION
Located on a deep, table-top level lot this 3 BR 2 story is loaded with potential. Enter the home from the covered front porch into the spacious living room. The kitchen is spacious and opens to a side porch that accesses the rear yard. There is a 1st floor den / office that has a bathroom with a shower. 3 generous-size bedrooms and a full bathroom. New Windows. This home is within walking distance of the shops, restaurants, and amenities that lower Oakmont has to offer. This home offers the opportunity to own a house in Oakmont and to make it your HOME.
$1,059,000
1001 Fownes Lane Oakmont, PA 15139
- Type:
- Single Family
- Sq.Ft.:
- 3,080
- Status:
- Active
- Beds:
- 4
- Lot size:
- 0.34 Acres
- Baths:
- 4.00
- MLS#:
- 1676463
- Subdivision:
- Oakmont Place
ADDITIONAL INFORMATION
The Napa is a great family friendly floorplan. The first floor features a 2-story entry, that plays in harmony with the home's large windows, that fill the whole home with natural light. Step into the large great room that opens up into the kitchen, creating the perfect space for friends and family to enjoy. The roomy kitchen features a granite island and countertops, spacious cabinetry and stainless-steel appliances, that bring style and function together seamlessly. The functionality of this home continues with access to the laundry room, powder room and 2-car garage right from the main floor. Upstairs you’ll be greeted by 3 large bedrooms, a full bath, and the Master Suite featuring it’s own private bath and large walk-in-closet. The Napa is fully customizable. This is a TBB listing which gives a sample floor plan that could be built on any of our available lots within the community. There is no Lock Box as this home is not built.
- Type:
- Condo
- Sq.Ft.:
- 704
- Status:
- Active
- Beds:
- 1
- Year built:
- 1967
- Baths:
- 1.00
- MLS#:
- 1676206
ADDITIONAL INFORMATION
Charming, Maintenance-Free Condo in the Heart of Oakmont. Featuring a large one-bedroom layout, this home offers both comfort and convenience. Safe, Practical, and Full of Amenities! This secure building offers peace of mind with an intercom system and security cameras. The laundry facility is equipped with coin-operated machines, folding tables, a laundry tub, and a half bath, along with a downstairs personal spacious storage unit. Comfort and Functionality Await! Inside the unit, you'll find an equipped kitchen and a full bathroom with a tiled tub/shower combo. The spacious bedroom includes a wall-to-wall closet for ample hanging and storage, and an additional utility/storage room adds even more convenience. Walkable & Convenient! Enjoy everything Oakmont has to offer, with shops, restaurants, and entertainment just a short walk from your door. This is an ideal choice for those seeking a comfortable, low-maintenance lifestyle in a prime location.
- Type:
- Industrial
- Sq.Ft.:
- n/a
- Status:
- Active
- Beds:
- n/a
- Lot size:
- 0.09 Acres
- Baths:
- MLS#:
- 1675005
ADDITIONAL INFORMATION
Incredible opportunity for a business looking for flexible space. The front of the building has an office area with windows looking out to Allegheny River Boulevard. The office area has one bathroom and plumbed for a 2nd bathroom. Behind the office is a large warehouse space with a garage door that opens so that you could bring vehicles inside. There is a huge vault with steel doors. Outside behind the building and accessible from the alley is a separate two car detached garage. This would be ideal for a landscape company or an company with equipment. There is a driveway for parking that leads to the garage door that opens into the building.
$1,699,900
11 Allegheny Avenue Oakmont, PA 15139
- Type:
- Single Family
- Sq.Ft.:
- 4,200
- Status:
- Active
- Beds:
- 5
- Lot size:
- 0.11 Acres
- Year built:
- 2022
- Baths:
- 5.00
- MLS#:
- 1673096
ADDITIONAL INFORMATION
This home takes you to Next Level Living! Over 4000 SF spanning three floors nestled within the beautiful Rivers Edge Community that offers resort-style amenities, including Infinity Swimming Pool, Clubhouse & Fitness Center. The 1st floor is designed for both entertaining and recreation featuring a spacious gym, cozy siting room that opens to a private courtyard, Open Concept living room/dining room and kitchen with a huge island perfect for gathering friends & family. The 2nd floor offers 3 generously sized bedrooms including one with an en suite and walk in closet with access to an open deck. The entire 3rd floor is dedicated to a luxurious primary suite creating a private retreat with a spacious bedroom, a spa-like bathroom, & a private deck that offers stunning river views providing a peaceful escape right in your home! A unique carriage loft is ideal for guests or as a nanny or granny space. Generously planned storage for your treasures & two car garage. Enjoy parks & Riverwalk.
$469,000
201 Hickory Way Oakmont, PA 15139
- Type:
- Single Family
- Sq.Ft.:
- 1,794
- Status:
- Active
- Beds:
- 4
- Lot size:
- 0.32 Acres
- Year built:
- 1956
- Baths:
- 3.00
- MLS#:
- 1671137
ADDITIONAL INFORMATION
Welcome to this charming 2 story home on a dead end street in the Riverview SD. The home features an equipped kitchen with lots of cabinets, a dining room and nice sized living room with built in shelves. There is a sunroom off the front of the home to enjoy a cup of coffee. There is a first floor bedroom, with a 2nd kitchen and a full bath. Would make a perfect mother in law suite. Upstairs you will find a master bedroom with a full bath including a walk in shower and a walk in closet. There are 2 additional bedrooms and another full bath. The walk out basement has tons of room for storage and a gas fireplace. There is an oversized 22x28, heated, detached garage with a half bath and a full attic for added storage. There is a covered carport as well. There is water and gas available in the garage attic. Private fenced back yard to plant that perfect garden.
$265,000
31 Greenwich Ct Oakmont, PA 15139
- Type:
- Townhouse
- Sq.Ft.:
- 1,288
- Status:
- Active
- Beds:
- 3
- Lot size:
- 0.07 Acres
- Year built:
- 1986
- Baths:
- 2.00
- MLS#:
- 1670815
- Subdivision:
- Oakmont Commons
ADDITIONAL INFORMATION
Welcome to this outstanding end unit townhome in Oakmont Commons! The main floor features a spacious living room, stone fireplace, dedicated dining space with built-in wine cabinet, and roomy kitchen. The second floor offers a large main bedroom complete with a walk in closet and make-up counter, 2 additional bedrooms, and a large walk in hall closet. This home has had several improvements completed in the last 3 years, including the addition of front concrete patio, a new roof, remodeled bathroom and shower, and professional painting throughout. This townhome is located at the very end of the units for additional peace and privacy. However, it is still very close to the neighborhood pool and clubhouse for entertainment and relaxing. It is also right next to the entrance to the neighborhood trail. Oakmont Country Club (0.7 miles away) will be home of the upcoming US Open in 2025, increasing the ownership and rental value. Come see this fantastic home before it is gone!
- Type:
- Other
- Sq.Ft.:
- n/a
- Status:
- Active
- Beds:
- n/a
- Lot size:
- 0.75 Acres
- Baths:
- MLS#:
- 1670039
ADDITIONAL INFORMATION
Park at 4600 Allegheny River Blvd, walk south towards Nadine Rd, stop at Hometown Property sign. You can also use an access Road just past Nadine Rd heading towards Verona. This lot will be subdivided at closing at buyers expense. This lot is heavily wooded, proper foot ware is advised. This is a river view lot for your enjoyment
- Type:
- Single Family
- Sq.Ft.:
- 1,658
- Status:
- Active
- Beds:
- 4
- Lot size:
- 0.08 Acres
- Year built:
- 1935
- Baths:
- 4.00
- MLS#:
- 1669039
ADDITIONAL INFORMATION
Welcome to 404 Washington Avenue in Oakmont, where modern luxury meets classic charm. This gorgeous 4-bedroom, 4-bathroom home is designed for comfortable living and easy entertaining. The open floor plan flows seamlessly into a kitchen equipped with stainless steel appliances, perfect for whipping up your favorite meals. Upstairs, you’ll love the convenience of the second-floor laundry. The master suite is a true sanctuary, featuring a walk-in shower, skylights, and plenty of closet space. This home is a must-see—don’t miss your chance to make it yours!
- Type:
- Single Family
- Sq.Ft.:
- 1,720
- Status:
- Active
- Beds:
- 3
- Lot size:
- 0.09 Acres
- Year built:
- 1923
- Baths:
- 4.00
- MLS#:
- 1668768
ADDITIONAL INFORMATION
Welcome to this newly updated home in the heart of Oakmont. This location is unbeatable, within walking distance to restaurants/bar, coffee, bakeries, & shopping! Inside, you'll be discover spacious rooms freshly painted and full of natural light. The living and dining rooms boast tall ceilings, creating an airy atmosphere perfect for entertaining. The kitchen is complete with abundant cabinetry and stainless-steel appliances! The third bedroom and a full bathroom complete the main level. Upstairs, the expansive owner's suite offers a tranquil retreat w. plenty of closet space and an updated bathroom. Another large bedroom has its own full bath. The lower level is ideal for an office, a bonus room, or a game room. Outside, a large patio invites you to relax and, w. an open gate, can easily accommodate cars. The cleared soil areas on either side of the central concrete pathway, leading to the detached garage, are perfect for a vegetable garden. Don't miss out on this wonderful home!
$1,650,000
54 1st Street Oakmont, PA 15139
Open House:
Sunday, 11/24 12:00-4:00PM
- Type:
- Townhouse
- Sq.Ft.:
- 3,045
- Status:
- Active
- Beds:
- 4
- Lot size:
- 0.06 Acres
- Year built:
- 2022
- Baths:
- 5.00
- MLS#:
- 1667680
- Subdivision:
- The River's Edge Of Oakmont
ADDITIONAL INFORMATION
Discover your new lifestyle at The River’s Edge, the low maintenance community nestled between the Allegheny River and the popular town of Oakmont. The Overlook Brownstones stand tall with distinctive exteriors, in-home elevators, wood flooring, main level open floorplan, Thermador appliances, large center island with cabinets, premium finishes, multiple porches and fabulous top floor terrace with built-in fireplace, covered and uncovered space and views of the water. This home is completed and move-in ready. It is the Brownstone decorated model. Residents enjoy the riverfront clubhouse with pool and fitness center, and event space, riverfront walking trail, and sidewalks/streetlights along flat streets. Close to the shops and many restaurants of the Oakmont business district. 20 minutes to Downtown, Oakland, Bakery Square. *Renderings are for marketing purposes only; may depict options/upgrades not included in price of the home.*
$135,000
1160 Oakmont Ave Oakmont, PA 15139
- Type:
- Single Family
- Sq.Ft.:
- 1,184
- Status:
- Active
- Beds:
- 3
- Lot size:
- 0.06 Acres
- Year built:
- 1925
- Baths:
- 2.00
- MLS#:
- 1667136
ADDITIONAL INFORMATION
Wonderful investment opportunity in Oakmont just minutes away from restaurants and shops! Tenant occupied home features 3 bedrooms, 1.5 bathrooms, large living and dining area, and a galley kitchen. Three nice sized bedrooms upstairs share a full sized bathroom. Spacious backyard, great for entertaining. 1160 Oakmont Ave features plenty of street parking! Tour 1160 Oakmont Ave today !
$324,900
834 4th Street Oakmont, PA 15139
- Type:
- Single Family
- Sq.Ft.:
- 1,404
- Status:
- Active
- Beds:
- 4
- Lot size:
- 0.15 Acres
- Year built:
- 1950
- Baths:
- 3.00
- MLS#:
- 1666372
ADDITIONAL INFORMATION
This home truly has it all. Brand new roof just installed, new flooring on main and lower level. New air-conditioning and water heater. This home offers a full bathroom on each level. Large walk in custom closet, complete with washer and dryer on upper level. The main kitchen offers granite countertops and subway tile backsplash. Finished basement is complete with an additional kitchen, full bath, pellet stove and its own entrance. The basement also has hookups for additional washer and dryer. This home offers loads of storage and closets! Large front and back yard. Beautiful flowers in the spring, gazebo with electric and large shed with electric for all your storage needs. Covered side and front porch. Large raised garden bed and charming wooden garden trellis, and fire pit.
$2,628,900
67 1st Street Oakmont, PA 15139
Open House:
Sunday, 11/24 12:00-4:00PM
- Type:
- Single Family
- Sq.Ft.:
- 5,638
- Status:
- Active
- Beds:
- 4
- Lot size:
- 0.15 Acres
- Year built:
- 2024
- Baths:
- 5.00
- MLS#:
- 1665415
- Subdivision:
- The River's Edge Of Oakmont
ADDITIONAL INFORMATION
Discover the rare luxury of waterfront living at The River’s Edge where every detail is designed to enhance your connection to the neighborhood's natural beauty. The Shoreline is an exclusive collection of 10 highly coveted waterfront homes nestled along the most picturesque stretch of the Allegheny River. Inspired by coastal design, this home features an elegant floorplan designed to maximize the river-facing side of the home for views of the serene water. From the dining room, step out onto the expansive covered porch perfect for entertaining or a quiet afternoon. Ascend to the second floor via elevator to find the luxurious primary suite, a true retreat also on the river-facing side of the home, includes a large bathroom with double vanity, wet room with two showers and free-standing tub enclosed by tall glass panel & doors, dressing area, two closets and laundry room. This home is under construction, providing the opportunity for buyers to personalize/customize interior selections.
- Type:
- Single Family
- Sq.Ft.:
- 1,566
- Status:
- Active
- Beds:
- 3
- Lot size:
- 0.16 Acres
- Year built:
- 1950
- Baths:
- 3.00
- MLS#:
- 1664790
ADDITIONAL INFORMATION
Welcome Home to 8 Second Street, Oakmont. Nestled in a charming small community, this beautifully renovated Ranch home is just within a short walk distance from Oakmont Bakery,restaurants, library, and many more retail stores This 3-bedroom,3-bathroom boasts an open floor plan that seamlessly blends the kitchen & living room. Enjoy the screened-in back porch and fenced backyard, featuring evergreen trees for added privacy. There’s also a large covered deck. The completely finished basement offers a spa-like bathroom with tiled shower, soaking tub and vanity. The lower level has storage, large family room, possible 4th bedroom, office, or workout room. Updates: Newer windows, 200amp electrical panel, large 80-gallon hot water tank, and added boiler for heated floors in both the basement and garage. A Generac generator, ensuring a reliable source of power. The adjacent Vacant Parcel is included, presents a wonderful opportunity for gardening, play areas or pets to enjoy.
- Type:
- Condo
- Sq.Ft.:
- 818
- Status:
- Active
- Beds:
- 1
- Year built:
- 1967
- Baths:
- 1.00
- MLS#:
- 1664835
ADDITIONAL INFORMATION
Maintenance-Free, 1 Level Condo in Heart of Oakmont with personnel reserved Interior garage parking spot, New A/C, Home Warranty, One of the larger 1 bedroom condos in the building ! Secure Building w/Intercom & Security Cameras has Inviting Lobby that Leads to Elevator, Furnished Recreation Room w/Seating, & Kitchenette, Spacious Coin-Op Laundry w/Table, Laundry Tub & 1/2 Bath, and Individual Locked Storage room. In the unit there is an Equipped Kitchen The large Full Bath Tile Surround Tub/Shower A Large Bed Room, Double Closets and an Exterior Utility/Storage Rm Complete the Unit. Walkable to Shopping District, Restaurants etc...
$1,530,000
1005 Fownes Lane Oakmont, PA 15139
- Type:
- Single Family
- Sq.Ft.:
- 3,291
- Status:
- Active
- Beds:
- 4
- Lot size:
- 0.24 Acres
- Year built:
- 2024
- Baths:
- 4.00
- MLS#:
- 1663730
- Subdivision:
- Oakmont Place
ADDITIONAL INFORMATION
Welcome to 1005 Fownes Lane! This is a brand new, move-in ready home built by Infinity Custom Homes. This 3291 square foot home is located in Oakmont Place-minutes away from Oakmont Country Club and Oakmont Bakery! This Carolina floorplan contains the following features: 4 Bedrooms; 3 full bathrooms and 1 half bath; multiple covered, outdoor entertaining areas; a two-car front entry garage; a large mudroom with built-ins; an Entertainers Kitchen with extended cabinets; a large great room with a fireplace and built-ins; and a spectacular owner's suite with a large bathroom, free standing tub, and walk-in closet. All of this and upgraded interior selections too!
$168,500
145 View Street Oakmont, PA 15139
- Type:
- Single Family
- Sq.Ft.:
- 1,728
- Status:
- Active
- Beds:
- 2
- Lot size:
- 0.06 Acres
- Year built:
- 1900
- Baths:
- 1.00
- MLS#:
- 1660711
ADDITIONAL INFORMATION
Nicely updated 2 story Colonial in the quaint village of Oakmont. Within walking distance to the Oakmont Library, shops, restaurants, schools and more*Super convenient location in the Riverside School District*Fully equipped & updated kitchen & bath*Oversized living room and dining room w/ newer carpeting*3 Decorative fireplaces*Newer windows, Washer & Dryer included*Cute backyard/Garden Area*2 off street rear parking spots*Covered front porch*3 bedrooms, 1 full bath*Available for immediate occupancy*Location, Location, Location*Great investment opportunity in the Village of Oakmont. Excellent rental history * Great starter home * Home Sweet Home in Oakmont

The data relating to real estate for sale on this web site comes in part from the IDX Program of the West Penn MLS. IDX information is provided exclusively for consumers' personal, non-commercial use and may not be used for any purpose other than to identify prospective properties consumers may be interested in purchasing. Copyright 2024 West Penn Multi-List™. All rights reserved.
