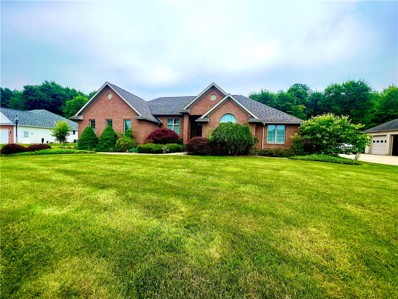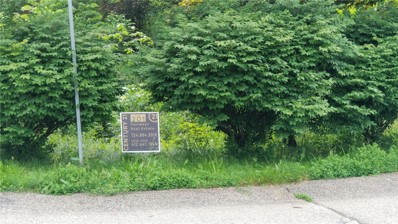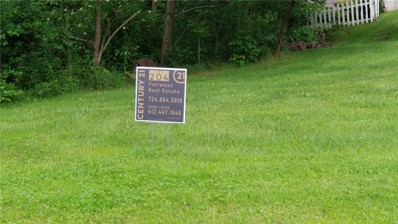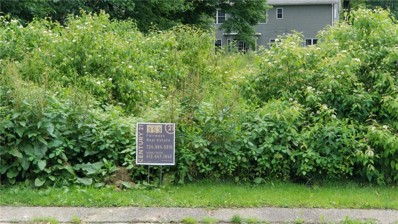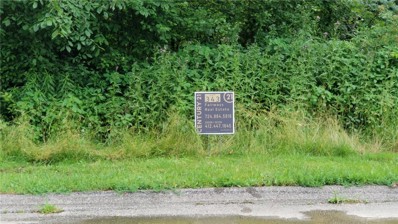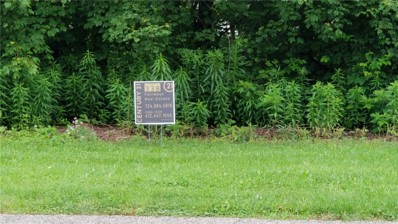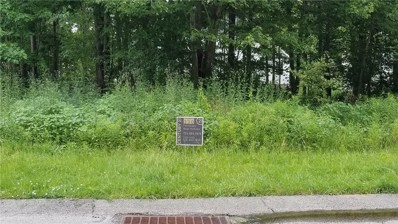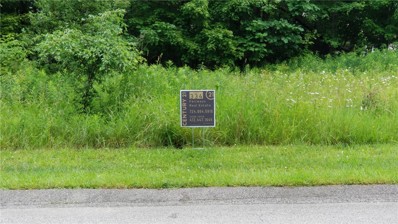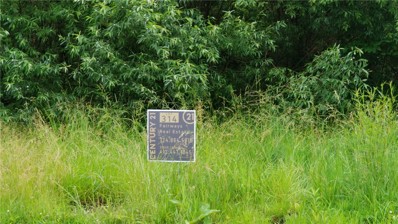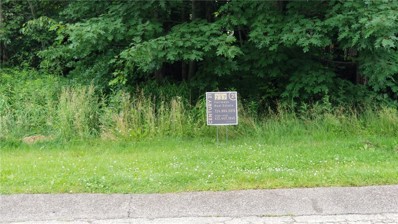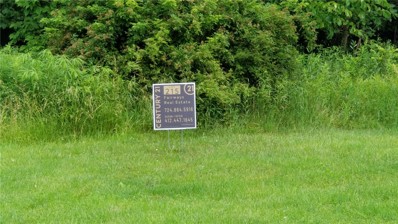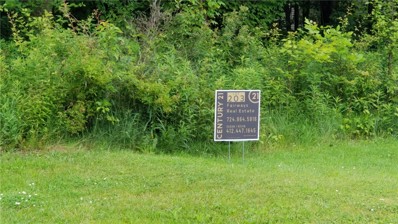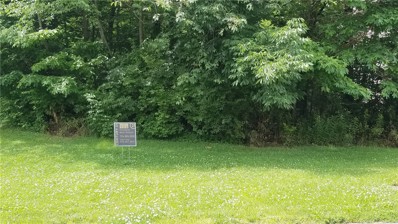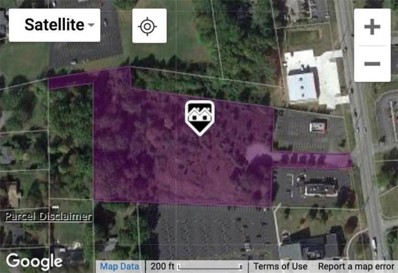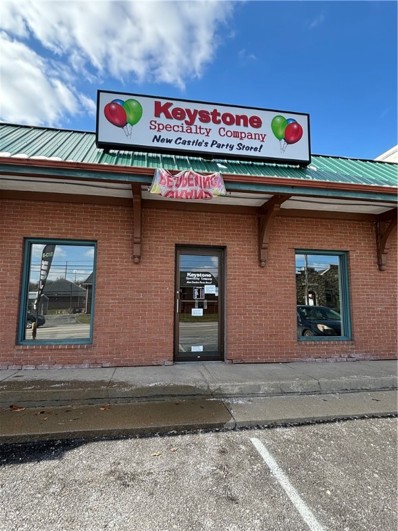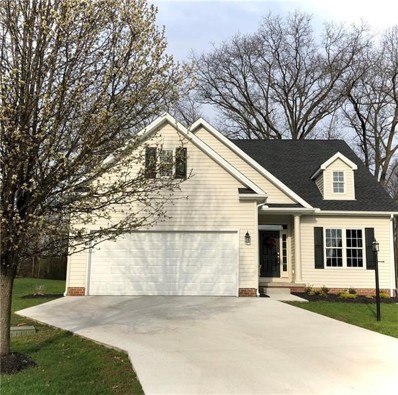New Castle PA Homes for Rent
- Type:
- Single Family
- Sq.Ft.:
- n/a
- Status:
- Active
- Beds:
- 4
- Lot size:
- 0.48 Acres
- Year built:
- 2000
- Baths:
- 3.00
- MLS#:
- 1659085
ADDITIONAL INFORMATION
Welcome home to 3316 S Parkside Drive! This brick ranch in Neshannock Township offers true one level living with rooms thoroughly planned on the main level. The fourth bedroom and third full bathroom are located on the lower level. Bring your own finishing touches to the large partially finished basement.
- Type:
- Single Family
- Sq.Ft.:
- 1,288
- Status:
- Active
- Beds:
- 3
- Lot size:
- 1.38 Acres
- Year built:
- 1964
- Baths:
- 2.00
- MLS#:
- 1654371
ADDITIONAL INFORMATION
Easy one-level living, overlooking a picturesque Pennsylvania landscape awaits you in this Neshannock Twp., ranch home. Well maintained w/ one life-time owner, this 3BR, 1 and half bath home suits an array of buyers and living situations. Perfect for the individual, as well as first-time buyers, downsizers or growing families. The front entrance opens to an open living/dining combo, flush w/ natural light & scenic views at every turn. A walk-out balcony is accessed through the dining/kitchen area and offers and elevated front row seat to our spectacular four seasons. The nicely sized bedrooms, baths & additional storage are nestled down the hall, away from the hub of daily activities & ample space on the LL provides the new owner w/ a variety of options, to include adding a 4th bedroom, an office or entertainment rm plus a LL bath. Other than cosmetic preferences, this home is move-in ready. This sale includes a .71 ac parcel that sits adjacent to and fronts E. Maitland Ln.
- Type:
- Other
- Sq.Ft.:
- n/a
- Status:
- Active
- Beds:
- n/a
- Lot size:
- 2.58 Acres
- Baths:
- MLS#:
- 1653491
ADDITIONAL INFORMATION
- Type:
- Other
- Sq.Ft.:
- n/a
- Status:
- Active
- Beds:
- n/a
- Lot size:
- 0.41 Acres
- Baths:
- MLS#:
- 1652882
ADDITIONAL INFORMATION
Lot in the Neshannok Trails Development. Beautiful mature development awaiting you to build your dream home.
- Type:
- Other
- Sq.Ft.:
- n/a
- Status:
- Active
- Beds:
- n/a
- Lot size:
- 0.25 Acres
- Baths:
- MLS#:
- 1652886
ADDITIONAL INFORMATION
Lot in the Neshannok Trails Development. Beautiful mature development awaiting you to build your dream home.
- Type:
- Other
- Sq.Ft.:
- n/a
- Status:
- Active
- Beds:
- n/a
- Lot size:
- 0.23 Acres
- Baths:
- MLS#:
- 1652495
ADDITIONAL INFORMATION
Lot in the Neshannok Trails Development. Beautiful mature development awaiting you to build your dream home.
- Type:
- Other
- Sq.Ft.:
- n/a
- Status:
- Active
- Beds:
- n/a
- Lot size:
- 0.35 Acres
- Baths:
- MLS#:
- 1652494
ADDITIONAL INFORMATION
Lot in the Neshannok Trails Development. Beautiful mature development awaiting you to build your dream home.
- Type:
- Other
- Sq.Ft.:
- n/a
- Status:
- Active
- Beds:
- n/a
- Lot size:
- 0.23 Acres
- Baths:
- MLS#:
- 1652493
ADDITIONAL INFORMATION
Lot in the Neshannok Trails Development. Beautiful mature development awaiting you to build your dream home.
- Type:
- Other
- Sq.Ft.:
- n/a
- Status:
- Active
- Beds:
- n/a
- Lot size:
- 0.25 Acres
- Baths:
- MLS#:
- 1652491
ADDITIONAL INFORMATION
Lot in the Neshannok Trails Development. Beautiful mature development awaiting you to build your dream home.
- Type:
- Other
- Sq.Ft.:
- n/a
- Status:
- Active
- Beds:
- n/a
- Lot size:
- 0.22 Acres
- Baths:
- MLS#:
- 1652490
ADDITIONAL INFORMATION
Lot in the Neshannok Trails Development. Beautiful mature development awaiting you to build your dream home.
- Type:
- Other
- Sq.Ft.:
- n/a
- Status:
- Active
- Beds:
- n/a
- Lot size:
- 0.29 Acres
- Baths:
- MLS#:
- 1652487
ADDITIONAL INFORMATION
Lot in the Neshannok Trails Development. Beautiful mature development awaiting you to build your dream home.
- Type:
- Other
- Sq.Ft.:
- n/a
- Status:
- Active
- Beds:
- n/a
- Lot size:
- 0.23 Acres
- Baths:
- MLS#:
- 1652483
ADDITIONAL INFORMATION
Lot in the Neshannok Trails Development. Beautiful mature development awaiting you to build your dream home.
- Type:
- Other
- Sq.Ft.:
- n/a
- Status:
- Active
- Beds:
- n/a
- Lot size:
- 0.26 Acres
- Baths:
- MLS#:
- 1652482
ADDITIONAL INFORMATION
Lot in the Neshannok Trails Development. Beautiful mature development awaiting you to build your dream home.
- Type:
- Other
- Sq.Ft.:
- n/a
- Status:
- Active
- Beds:
- n/a
- Lot size:
- 0.24 Acres
- Baths:
- MLS#:
- 1652479
ADDITIONAL INFORMATION
Lot in the Neshannok Trails Development. Beautiful mature development awaiting you to build your dream home.
- Type:
- Other
- Sq.Ft.:
- n/a
- Status:
- Active
- Beds:
- n/a
- Lot size:
- 0.23 Acres
- Baths:
- MLS#:
- 1652474
ADDITIONAL INFORMATION
Lot in the Neshannok Trails Development. Beautiful mature development awaiting you to build your dream home.
- Type:
- Other
- Sq.Ft.:
- n/a
- Status:
- Active
- Beds:
- n/a
- Lot size:
- 0.5 Acres
- Baths:
- MLS#:
- 1646604
ADDITIONAL INFORMATION
Situated on a quiet loop in neighborhood and conveniently located to shopping, schools, parks and public game lands this residential building lot will be the perfect site for you new home.
- Type:
- Office
- Sq.Ft.:
- n/a
- Status:
- Active
- Beds:
- n/a
- Lot size:
- 1.04 Acres
- Year built:
- 1999
- Baths:
- MLS#:
- 1645383
ADDITIONAL INFORMATION
$450,000
435 Tebay Ln New Castle, PA 16105
- Type:
- Single Family
- Sq.Ft.:
- n/a
- Status:
- Active
- Beds:
- n/a
- Lot size:
- 30.48 Acres
- Baths:
- MLS#:
- 1644747
ADDITIONAL INFORMATION
Welcome to 435 Tebay Lane, where your potential is unmatched! This scenic 30+ acres of land provides peace and serenity, and also a cleared portion to build your dream home! Located in the heart of Neshannock Township, this land borders Pearson Park, Hess Ice Rink, Neshannock Trails and Greentree Circle. Close to highway access and multiple restaurants, grocery stores and gas stations. Potential increases with bordering 10 acres for sale. (MLS#: 1643199)
- Type:
- General Commercial
- Sq.Ft.:
- n/a
- Status:
- Active
- Beds:
- n/a
- Lot size:
- 5.38 Acres
- Baths:
- MLS#:
- 1643425
ADDITIONAL INFORMATION
Storm Management System in place including storm water retention pond, piping, and manholes for the entire parcel. Great location! High traffic volume as it is in established business district.
- Type:
- Other
- Sq.Ft.:
- n/a
- Status:
- Active
- Beds:
- n/a
- Lot size:
- 0.23 Acres
- Year built:
- 1980
- Baths:
- MLS#:
- 1642659
ADDITIONAL INFORMATION
- Type:
- Condo
- Sq.Ft.:
- n/a
- Status:
- Active
- Beds:
- 2
- Baths:
- 2.00
- MLS#:
- 1642508
- Subdivision:
- The Rose Hill
ADDITIONAL INFORMATION
TO BE BUILT! The Rose Hill is a beautiful community with custom villas and duplexes! An impressive open floor plan offers a dramatic expansive vaulted kitchen/family room with an island, gas fireplace and skylights. The owner’s suite features an en-suite with dual sinks and a large walk-in closet. This one level dwelling also consists of an additional bedroom, bathroom, dining room, flex room, laundry room, and a two car garage. The huge unfinished basement offers tons of storage or more living space. A covered patio is included and a four season sunroom is available! A full walk-out basement with two windows, sliding door, and a concrete pad is needed for an additional $12,900 for this unit. Minutes from shopping, restaurants, hospitals, Routes 60, 80 and 79.
- Type:
- Condo
- Sq.Ft.:
- n/a
- Status:
- Active
- Beds:
- 2
- Baths:
- 2.00
- MLS#:
- 1642507
- Subdivision:
- The Rose Hill
ADDITIONAL INFORMATION
TO BE BUILT! The Rose Hill is a beautiful community with custom villas and duplexes! An impressive open floor plan offers a dramatic expansive vaulted kitchen/family room with island, gas fireplace and skylights. The owner suite features an en-suite with dual sinks, and a large walk-in closet. This one level dwelling also consists of an additional bedroom, bathroom, dining room, flex room, laundry room, and a two car garage. The huge unfinished basement offers tons of storage or more living space. A covered patio is included or a four season sunroom is available. Minutes from shopping, restaurants, hospitals, and routes 60, 80, and 79. A full walk-out basement with two windows, sliding door and a concrete pad is available for an additional $12,900 on this lot!
- Type:
- Condo
- Sq.Ft.:
- n/a
- Status:
- Active
- Beds:
- 2
- Baths:
- 2.00
- MLS#:
- 1642506
- Subdivision:
- The Rose Hill
ADDITIONAL INFORMATION
TO BE BUILT! The Rose Hill is a beautiful community with custom villas and duplexes! An impressive open floor plan offers a dramatic expansive vaulted kitchen/family room with an island, gas fireplace and skylights. The owners suite features an en-suite with dual sinks and a large walk-in closet. This one level dwelling also consists of an additional bedroom, bathroom, dining room, flex room, laundry room, and a 2 car garage. The huge unfinished basement offers tons of storage or additional living space. A covered patio is included or a four season room is available. Minutes from shopping, restaurants, hospitals, and Routes 60, 80 and 79!
- Type:
- Condo
- Sq.Ft.:
- n/a
- Status:
- Active
- Beds:
- 2
- Baths:
- 2.00
- MLS#:
- 1642503
- Subdivision:
- The Rose Hill
ADDITIONAL INFORMATION
TO BE BUILT! The Rose Hill is a beautiful community with custom villas and duplexes! An impressive open floor plan offers a dramatic expansive vaulted family room/kitchen with island, gas fireplace and skylights! The owner’s suite features an en-suite with dual sinks and a large walk-in closet. This one level dwelling also consists of an additional bedroom, bathroom, dining room, flex room, laundry room, and a two car attached garage! The huge unfinished basement has tons of storage or is ready to finish! A covered patio is included and a four season room is available! Minutes from shopping, restaurants, hospitals, airport, and Routes 60, 80, and 79! There is a 6% escalation clause in the contract!
- Type:
- Condo
- Sq.Ft.:
- n/a
- Status:
- Active
- Beds:
- 2
- Baths:
- 2.00
- MLS#:
- 1642497
- Subdivision:
- The Rose Hill
ADDITIONAL INFORMATION
TO BE BUILT DUPLEX! The Rose Hill is a beautiful community with custom villas and duplexes! An impressive open floor plan offers a dramatic expansive family room/kitchen with island, gas fireplace and skylights! The owner’s suite features an en-suite with dual sinks and a large walk-in closet. This one level dwelling also consists of an additional bedroom, bathroom, dining room, flex room, laundry room, and a two car garage! Minutes from shopping, restaurants, hospitals, airport, and Routes 80, 60, and 79.

The data relating to real estate for sale on this web site comes in part from the IDX Program of the West Penn MLS. IDX information is provided exclusively for consumers' personal, non-commercial use and may not be used for any purpose other than to identify prospective properties consumers may be interested in purchasing. Copyright 2024 West Penn Multi-List™. All rights reserved.
New Castle Real Estate
The median home value in New Castle, PA is $122,100. This is lower than the county median home value of $132,800. The national median home value is $338,100. The average price of homes sold in New Castle, PA is $122,100. Approximately 47.96% of New Castle homes are owned, compared to 39.09% rented, while 12.95% are vacant. New Castle real estate listings include condos, townhomes, and single family homes for sale. Commercial properties are also available. If you see a property you’re interested in, contact a New Castle real estate agent to arrange a tour today!
New Castle, Pennsylvania 16105 has a population of 21,992. New Castle 16105 is more family-centric than the surrounding county with 24.4% of the households containing married families with children. The county average for households married with children is 23.97%.
The median household income in New Castle, Pennsylvania 16105 is $36,595. The median household income for the surrounding county is $53,106 compared to the national median of $69,021. The median age of people living in New Castle 16105 is 39.1 years.
New Castle Weather
The average high temperature in July is 82.8 degrees, with an average low temperature in January of 17.9 degrees. The average rainfall is approximately 41.4 inches per year, with 35.4 inches of snow per year.
