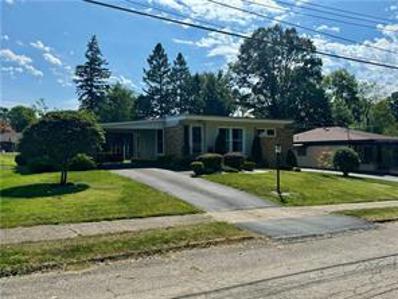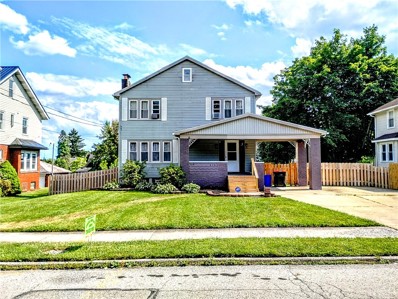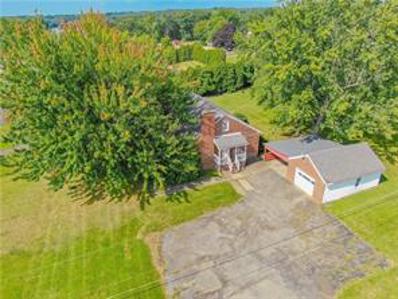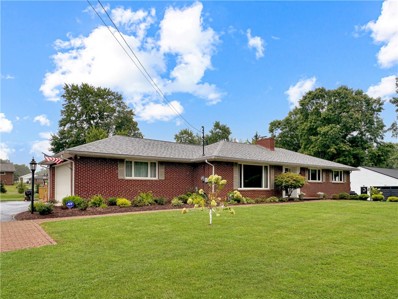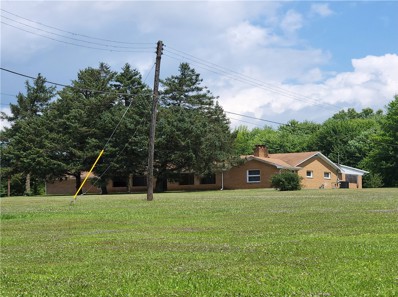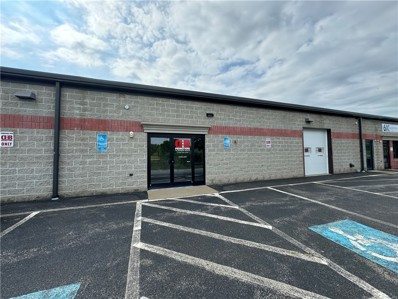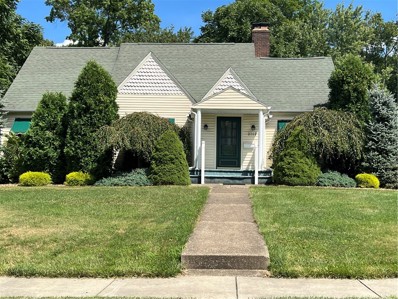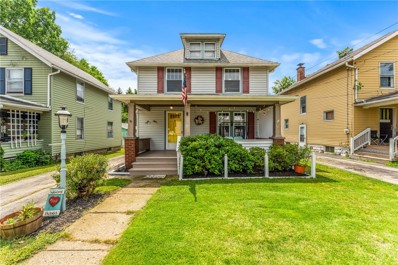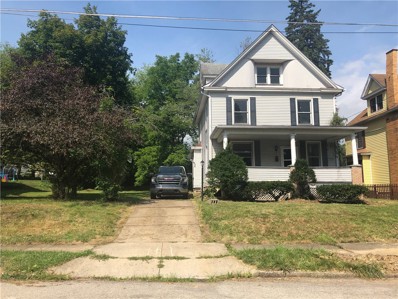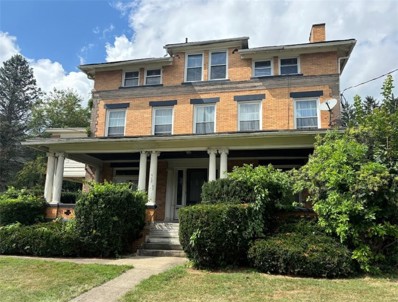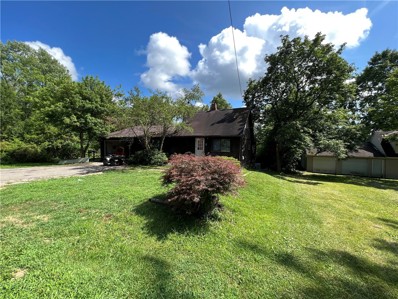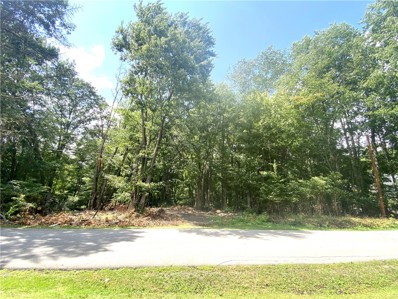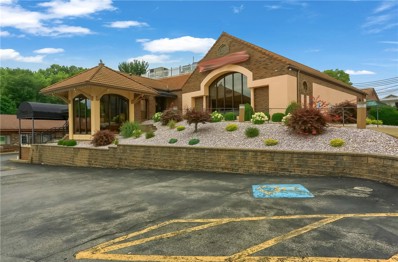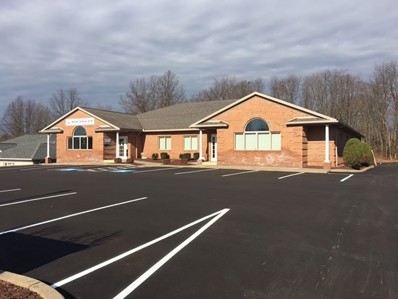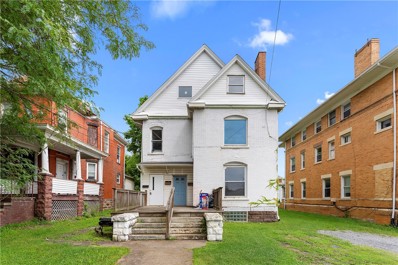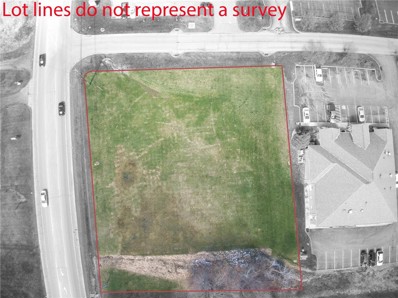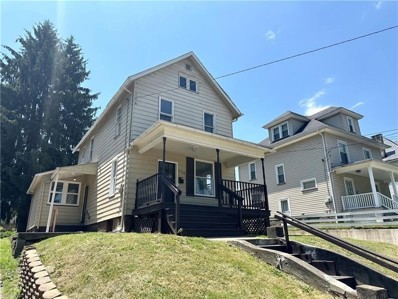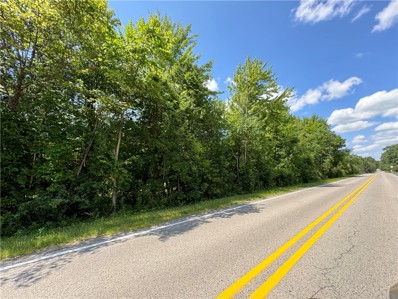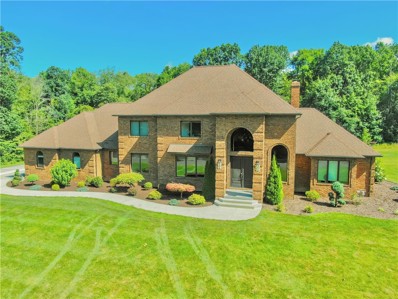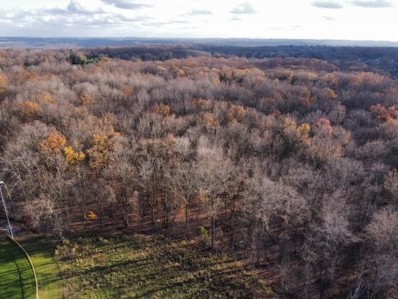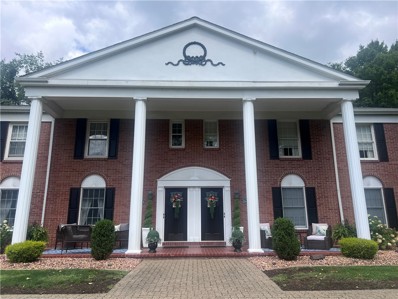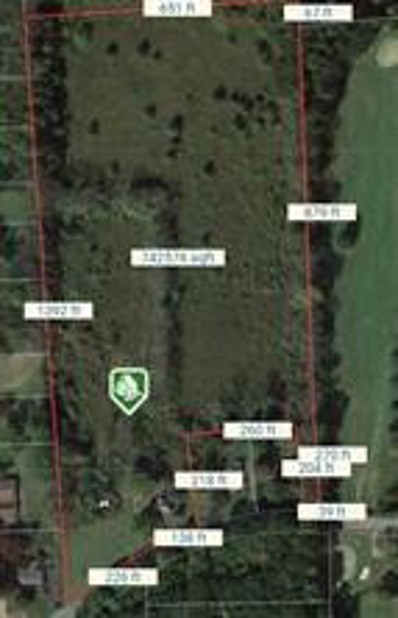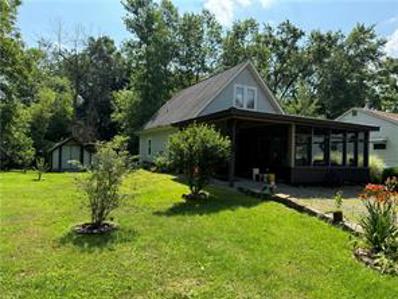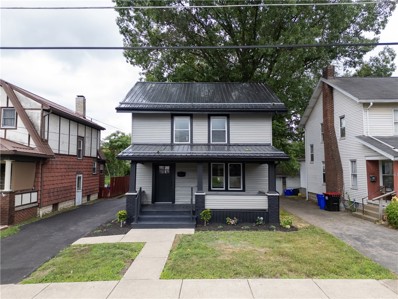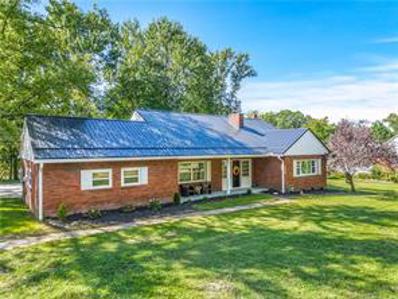New Castle PA Homes for Rent
- Type:
- Single Family
- Sq.Ft.:
- 846
- Status:
- Active
- Beds:
- 2
- Lot size:
- 0.22 Acres
- Year built:
- 1950
- Baths:
- 1.00
- MLS#:
- 1669785
ADDITIONAL INFORMATION
This gorgeous Upper North Hill 2 bedroom home is very nicely updated throughout and move-in ready. Featuring a freshly painted interior, new carpeting, new windows and a remodeled kitchen and bath, this home is sure to impress. In the neat and clean basement, you will find a new furnace (Aug 2024), an updated electric panel and a newer hot water heater. Attached covered parking is an added convenience.
$135,000
410 Norwood Ave New Castle, PA 16105
- Type:
- Single Family
- Sq.Ft.:
- 1,728
- Status:
- Active
- Beds:
- 4
- Lot size:
- 0.25 Acres
- Year built:
- 1925
- Baths:
- 2.00
- MLS#:
- 1669167
ADDITIONAL INFORMATION
Completely renovated home! It offers such cute curb appeal. This home offers a great porch area. Inside this home there is beautiful original woodwork throughout. The open floor plan provides the perfect home for entertaining. Lovely fireplace and many built-ins set this home off. The remodeled kitchen offers stainless appliances and a walk-in pantry. The second floor, is beautifully remodeled. The bedrooms are all over-sized! The amazing third level is ideal for just about any additional space you would need. The home has a full basement, two sheds and a fence.
- Type:
- Other
- Sq.Ft.:
- 1,250
- Status:
- Active
- Beds:
- 3
- Lot size:
- 1.26 Acres
- Year built:
- 1950
- Baths:
- 2.00
- MLS#:
- 1668567
ADDITIONAL INFORMATION
Undeniably prime commercial property to position your next business venture! Located off highly sought after wilmington rd. commercial business corridor of Lawrence County (Neshannock Twp.), offering CURB CUT access of wilmington rd. along with 2nd paved access cut off Bellaire dr. with 170 ft of road frontage. This location is conveniently accessed from all parts of Lawrence County and is only minutes away from Route 376, Route 224, and Route 422 and the Ohio Border. Brick Ranch dwelling residing on a full basement, choose to rehab the present nearly 1500 square foot ranch and oversized 2 car detached garage or level and start new. Loads of opportunities to seize.
- Type:
- Single Family
- Sq.Ft.:
- 2,467
- Status:
- Active
- Beds:
- 3
- Lot size:
- 0.57 Acres
- Year built:
- 1957
- Baths:
- 3.00
- MLS#:
- 1668221
ADDITIONAL INFORMATION
Nestled in an established Neshannock Township neighborhood, this solid brick ranch exudes timeless appeal. Step into the expansive, sunlit living room featuring neutral carpeting that complements any décor. The equipped, eat-in galley kitchen boasts dark oak cabinetry, contrasting countertops, and a rustic beamed ceiling, creating a cozy yet functional space. Double doors lead to a formal dining room with gleaming hardwood floors, perfect for gatherings. The inviting family room, highlighted by a brick fireplace, a bayed window, and track lighting, opens to a completely furnished new deck overlooking a level backyard. Convenience meets comfort with a main floor laundry and three spacious bedrooms, including a master with an ensuite bath. A guest bath completes the main level. The basement offers abundant shelving and storage, a half bath, and a game room featuring a bar and a second fireplace. Home is accompanied by a new roof, freshly paved driveway and professional grade landscaping.
- Type:
- Other
- Sq.Ft.:
- n/a
- Status:
- Active
- Beds:
- n/a
- Lot size:
- 2.2 Acres
- Year built:
- 1956
- Baths:
- MLS#:
- 1667812
ADDITIONAL INFORMATION
LOCATION, LOCATION, LOCATION Fantastic commercial property at the high visibility & high traffic area of Rt 18. On Neshannocks developing commercial strip. Supreme location Adjacent to the new UPMC Hillman Cancer Center. Parcel includes a large brick ranch suitable for numerous uses.Frontage zoned C-2 Highway Commercial. This home and Site have a vast array of possibilities due to location traffic flow setting and zoning. Paved Drive leads to the Brick Ranch Home with two fireplaces 2 baths, and loads of parking . Building is located to the back behind a bank of trees.Loads of parking area . This home and site has a vast array of possibilities due to the location and zoning. Public sewer and water are available on Wilmington road. Large Open basement is serviced by a 2nd Fireplace. Large attic for even more storage. Massive concrete Parking area around the home Ideal for the Home Business Parking, Besides the attached garage. or for strictly parking etc. I
ADDITIONAL INFORMATION
- Type:
- Single Family
- Sq.Ft.:
- 1,398
- Status:
- Active
- Beds:
- 3
- Lot size:
- 0.39 Acres
- Year built:
- 1942
- Baths:
- 3.00
- MLS#:
- 1667331
ADDITIONAL INFORMATION
Large than it looks ! Three bedroom, 2.5 bath home with two bedrooms on the main level and full bath. Living room features ornamental fireplace. Dining room is light filled with large picture window. Kitchen is large galley style with breakfast area. The second level has a vaulted master suite with full bath and walk in closet. Lower level has "summer kitchen" and family room area. Laundry room and office area, too. New french drains and sump pit area installed. Side porch features walkway to additional covered deck area. A detached one car garage and level yard complete the home site.
- Type:
- Single Family
- Sq.Ft.:
- 1,358
- Status:
- Active
- Beds:
- 3
- Lot size:
- 0.14 Acres
- Year built:
- 1930
- Baths:
- 2.00
- MLS#:
- 1666996
ADDITIONAL INFORMATION
This charming colonial-style home offers a warm and inviting atmosphere, featuring 3 spacious bedrooms, 1 full bath, and an additional half bath. The large, detached garage provides ample space for storage or a workshop. The home's curb appeal is enhanced by its classic design and well-maintained exterior. Inside, natural cascading sunlight fills every room, creating a bright and cheerful living space. The great dining room is perfect for hosting family meals or dinner parties, while the backyard deck provides an ideal space for outdoor entertainment and relaxation. Conveniently located near shopping, schools, and a hospital, this home offers both comfort and practicality for your daily needs.
- Type:
- Single Family
- Sq.Ft.:
- 1,644
- Status:
- Active
- Beds:
- 3
- Lot size:
- 0.15 Acres
- Year built:
- 1908
- Baths:
- 1.00
- MLS#:
- 1666826
- Subdivision:
- Elizabeth Street And Surrounding
ADDITIONAL INFORMATION
Large 3 Bedroom, 1 Bathroom, High Ceilings, Large Dining Room. Natural lighting throughout!
$235,000
415 E Moody Ave New Castle, PA 16105
- Type:
- Other
- Sq.Ft.:
- n/a
- Status:
- Active
- Beds:
- n/a
- Lot size:
- 0.41 Acres
- Year built:
- 1900
- Baths:
- MLS#:
- 1666683
ADDITIONAL INFORMATION
- Type:
- Single Family
- Sq.Ft.:
- n/a
- Status:
- Active
- Beds:
- 4
- Lot size:
- 0.22 Acres
- Year built:
- 1920
- Baths:
- 1.00
- MLS#:
- 1666671
ADDITIONAL INFORMATION
ATTENTION INVESTORS !!!!!. GOOD FLIP!!!!! Bring your tool belt to this handyman special. This property will need some TLC.
- Type:
- Other
- Sq.Ft.:
- n/a
- Status:
- Active
- Beds:
- n/a
- Lot size:
- 1.11 Acres
- Baths:
- MLS#:
- 1665243
ADDITIONAL INFORMATION
Are you looking for a place to build your future home? Lot 62 Sunnybrook Drive is a quaint tree-lined parcel surrounded by a quiet wooded setting. This residential lot encompasses 1.11 acres for your new home and will allow for expansive backyard and outdoor space. This property is within close proximity to highways, roadways, and routes making it easy for morning or evening commutes.
$1,500,000
2305 Wilmington Rd New Castle, PA 16105
- Type:
- Other
- Sq.Ft.:
- n/a
- Status:
- Active
- Beds:
- n/a
- Lot size:
- 1.07 Acres
- Year built:
- 1991
- Baths:
- MLS#:
- 1665166
ADDITIONAL INFORMATION
This property, situated in Neshannock Twp, Lawrence Co, PA, offers a unique and diverse investment opportunity. The restaurant section is spread over two levels: the upstairs features a fully equipped kitchen, 2 bathrooms, a main dining area, a bar area, while the downstairs includes an additional kitchen, two bathrooms, a main banquet hall, and a secondary banquet hall. In addition to the restaurant, there is an office strip comprising four office spaces, all currently rented and providing a steady rental income. Optional for purchase are 2 fully rented residential properties, adding further income streams. The prime location of this property ensures easy access to local amenities and a strong customer base, making it an attractive investment. Highlights of this opportunity include diverse income streams from the restaurant, office rentals, an established restaurant with a loyal clientele, and fully rented office and residential spaces ensuring immediate rental income.
$1,495,000
143-149 Enclave Drive New Castle, PA 16105
- Type:
- Office
- Sq.Ft.:
- n/a
- Status:
- Active
- Beds:
- n/a
- Lot size:
- 0.69 Acres
- Year built:
- 2002
- Baths:
- MLS#:
- 1665213
ADDITIONAL INFORMATION
Prime medical/office space. Total building is 12,624 SF. This brick building offers modern functionality with ample parking for clients and tenants. Property features long term tenant on main floor and lower level is available for lease or your own business use.
- Type:
- Duplex
- Sq.Ft.:
- n/a
- Status:
- Active
- Beds:
- n/a
- Lot size:
- 0.17 Acres
- Year built:
- 1900
- Baths:
- MLS#:
- 1664846
ADDITIONAL INFORMATION
$330,000
120 Enclave Dr New Castle, PA 16105
- Type:
- Other
- Sq.Ft.:
- n/a
- Status:
- Active
- Beds:
- n/a
- Lot size:
- 1.01 Acres
- Baths:
- MLS#:
- 1664395
ADDITIONAL INFORMATION
Maximum Exposure for your business. Averages around 13,000 traffic counts DAILY.
- Type:
- Single Family
- Sq.Ft.:
- 1,538
- Status:
- Active
- Beds:
- 3
- Lot size:
- 0.15 Acres
- Year built:
- 1900
- Baths:
- 1.00
- MLS#:
- 1664325
ADDITIONAL INFORMATION
Attractively planned updated North Hill home nestled off a dead end quite street. Make your way inside to the massive living room equipped with showcase brick fireplace & open to dining room for all your entertainment needs. Enormous eat-in modern kitchen w/ with brand new granite counter tops as well as sleek white subway tile back splash, stainless steel appliances and cozy mudroom off the side porch door for convenience. Large spacious semi private yard. Head upstairs to find updated full bathroom/open hallway, 3 large sized bedrooms w/spacious closets. Side concrete patio for all your garden needs along with private driveway.
$120,000
0 Plank Rd New Castle, PA 16105
- Type:
- Other
- Sq.Ft.:
- n/a
- Status:
- Active
- Beds:
- n/a
- Lot size:
- 3.27 Acres
- Baths:
- MLS#:
- 1663737
ADDITIONAL INFORMATION
Approximately 400 feet of Frontage on Plank Road!!! LOT ADJACENT TO SOUTH PARKSIDE AREA. UTILITIES AT ROAD. BRING YOUR OWN BUILDER. IS SUBDIVIDABLE BY BUYER.
$848,000
794 Club Dr New Castle, PA 16105
- Type:
- Single Family
- Sq.Ft.:
- 5,266
- Status:
- Active
- Beds:
- 6
- Lot size:
- 1.33 Acres
- Year built:
- 2011
- Baths:
- 6.00
- MLS#:
- 1663515
ADDITIONAL INFORMATION
European style masterpiece nestled in Club Drive Estates! 5,200+ finished sqft brings true flow. Dramatic two-story entry with wrought iron handcrafted staircase welcomes all w/luxury & warmth. Vast gourmet crafted kitchen w/2 dshwsh/ SS frdg, conv. ovens, cooktop w/pot filler, pantry, island w/dual grb & micrwv + granite. Gorgeous details-stone rock vanities, rare blown glass & crystal lighting giving each room a true distinctive vibe. Elegant yet comfortable open living-dinning rm w/ sld glss dr’s to stamped concrete patio, stone fcd firplc . Main fl features prvt office,Lndry rm, Den,built-in dry bar w curved ceiling & unique stone floor. Superb main fl owners suite w wlk-in clst, split vanities, ceramic tile shower & sitting bay window. Upper-level host capacious trey ceiling bd suite w/ dbl wlkin costs & dbl sink vanity, soaking tub & wlkIn shwr. J&J Bath btw bdrm quarters & 2 additional bdrms accompanied w/ full baths and wlkin clsts, Lndry rm. ½ finished colossal basement.
$100,000
0 Shenango Rd New Castle, PA 16105
- Type:
- Single Family
- Sq.Ft.:
- n/a
- Status:
- Active
- Beds:
- n/a
- Lot size:
- 10.02 Acres
- Baths:
- MLS#:
- 1663487
ADDITIONAL INFORMATION
0 Shenango Rd. offers endless possibilities for building your dream home! Close to Pearson Park, I-376, amazing local restaurants, and grocery stores, this property boasts convenience for all your needs!!
- Type:
- Condo
- Sq.Ft.:
- 1,596
- Status:
- Active
- Beds:
- 3
- Lot size:
- 0.06 Acres
- Year built:
- 1987
- Baths:
- 2.00
- MLS#:
- 1663220
ADDITIONAL INFORMATION
Nestled on the edge of a pristine golf course, this modern farmhouse condo epitomizes luxurious living. The interior boasts stunning accent walls that add a touch of charm to the contemporary design. The kitchen is a chef's dream with top-of-the-line stainless steel appliances, seamlessly integrated into the sleek open concept layout. The living space features a cozy yet spacious feel, ideal for both relaxation and entertaining. This condo includes two beautifully appointed bedrooms, with the possibility of converting and additional space into a third bedroom or family room. One and a half elegantly designed bathrooms, offering both convenience and style. The outdoor space features a brand-new stone patio meticulously laid out ideal for both casual lounging and entertaining guests! Every detail has been thoughtfully curated to create a home that is both inviting and exquisite.
- Type:
- Single Family
- Sq.Ft.:
- 2,286
- Status:
- Active
- Beds:
- 3
- Lot size:
- 19.5 Acres
- Year built:
- 1900
- Baths:
- 2.00
- MLS#:
- 1663076
ADDITIONAL INFORMATION
With almost 20 acres of land available, 39 W. Maitland Lane offers endless possibilities! Bordering Castle Hills Golf Course, this property offers scenic views and serene landscapes. The house that currently sits on the property has a ton of potential, but it is not livable as it stands. If you're looking to build your dream home with amazing views, this partially cleared property is calling your name!
$195,000
335 Algoma Ln New Castle, PA 16105
- Type:
- Single Family
- Sq.Ft.:
- 1,252
- Status:
- Active
- Beds:
- 1
- Lot size:
- 0.38 Acres
- Year built:
- 2015
- Baths:
- 2.00
- MLS#:
- 1663039
ADDITIONAL INFORMATION
FISHERMANS PARADISE LOCATED ON NESHANNOCK CREEK WHERE IT IS FULLY STOCKED EACH YEAR. NEWLY BUILT IN 2015, FULLY FURNISHED AND METICULOUSLY DECORATED CABIN, WITH UPSTAIRS BEDROOM, FULL BATH AND KITCHEN. MAIN FLOOR OFFERS A LARGE KITCHEN AND LIVING AREA WITH FULL BATH AND LAUNDRY. LARGE SCREENED IN FRONT PORCH PATIO FOR ENJOYING PEACEFUL SUMMER EVENINGS. PROPERTY DIRECTLY ACROSS OFFERS A PICTURESQUE VIEW OF THE CREEK WITH A FIRE PIT AND PICNIC AREA, SWING AND PLENTY OF ROOM FOR FISHING. SHED ON PROPERTY WITH FISHING GEAR, TWO MAN RAFT AND LAWN MOWERS ALL INCLUDED TO MAKE THIS HOME MOVE IN READY.
- Type:
- Single Family
- Sq.Ft.:
- 1,298
- Status:
- Active
- Beds:
- 3
- Lot size:
- 0.14 Acres
- Year built:
- 1930
- Baths:
- 2.00
- MLS#:
- 1662935
ADDITIONAL INFORMATION
Welcome to 209 W. Sheridan Ave. This charming home features 3 spacious bedrooms and 2 full bathrooms. Step inside to discover a warm and inviting living area, perfect for relaxing or entertaining guests. The well-appointed kitchen boasts modern appliances, ample counter space and plenty of storage. This property has been meticulously renovated with every update imaginable, ensuring comfort, style, and convenience. Recent upgrades include a new metal roof, furnace, air conditioner, kitchen appliances, plumbing, driveway and hot water tank. Every detail has been carefully considered, making this home truly move-in ready. Don’t miss the chance to own this beautifully updated home. Schedule your viewing today and experience the perfect blend of comfort and modern living!
- Type:
- Single Family
- Sq.Ft.:
- 2,412
- Status:
- Active
- Beds:
- 4
- Lot size:
- 0.6 Acres
- Year built:
- 1952
- Baths:
- 2.00
- MLS#:
- 1662327
ADDITIONAL INFORMATION
A Home Showcased With "CARE"!! Your exhausting search for a four-bedroom home leads you here..to a place you will love and want to look no further! This red-brick beauty, topped with a modern metal roof, presents a timeless appearance that promises low maintenance, a recurring theme that follows throughout the interior. Step inside to a resounding “hello sunshine” as large windows invite sunlight to dance on the freshly painted walls and newly installed floors. Interaction among family and friends is as effortless as the flow of space between the kitchen, dinette, and living room. At its heart is a beautiful stone-faced fireplace for all to enjoy. Surrounded in a generous supply of earth-tone cabinetry, a striking dark finish center island provides abundant workspace and pantry storage keeps the kitchen clutter-free. The soft-close cabinet drawers and rich granite countertops add a touch of luxury.

The data relating to real estate for sale on this web site comes in part from the IDX Program of the West Penn MLS. IDX information is provided exclusively for consumers' personal, non-commercial use and may not be used for any purpose other than to identify prospective properties consumers may be interested in purchasing. Copyright 2024 West Penn Multi-List™. All rights reserved.
New Castle Real Estate
The median home value in New Castle, PA is $122,100. This is lower than the county median home value of $132,800. The national median home value is $338,100. The average price of homes sold in New Castle, PA is $122,100. Approximately 47.96% of New Castle homes are owned, compared to 39.09% rented, while 12.95% are vacant. New Castle real estate listings include condos, townhomes, and single family homes for sale. Commercial properties are also available. If you see a property you’re interested in, contact a New Castle real estate agent to arrange a tour today!
New Castle, Pennsylvania 16105 has a population of 21,992. New Castle 16105 is more family-centric than the surrounding county with 24.4% of the households containing married families with children. The county average for households married with children is 23.97%.
The median household income in New Castle, Pennsylvania 16105 is $36,595. The median household income for the surrounding county is $53,106 compared to the national median of $69,021. The median age of people living in New Castle 16105 is 39.1 years.
New Castle Weather
The average high temperature in July is 82.8 degrees, with an average low temperature in January of 17.9 degrees. The average rainfall is approximately 41.4 inches per year, with 35.4 inches of snow per year.
