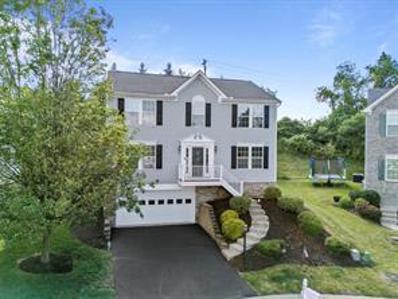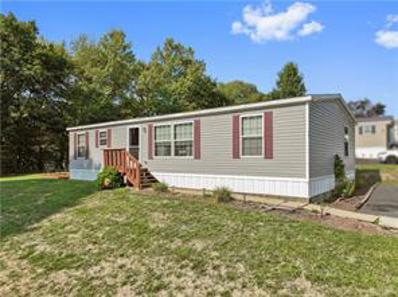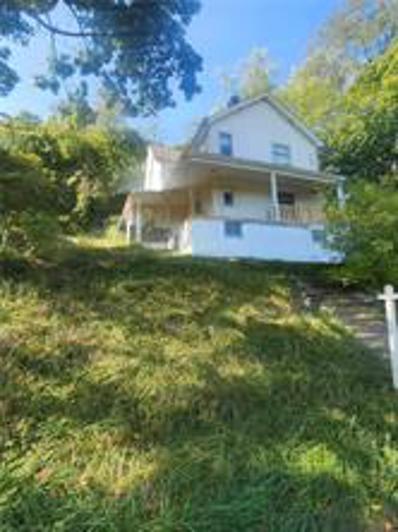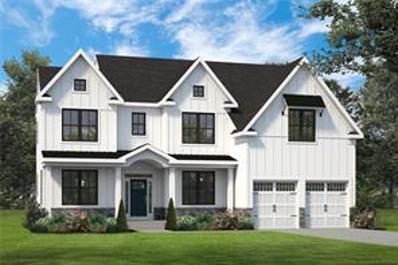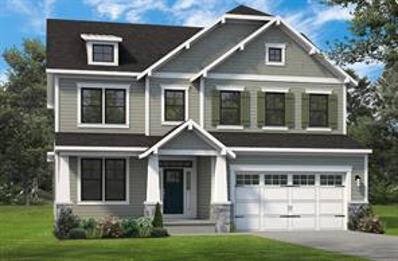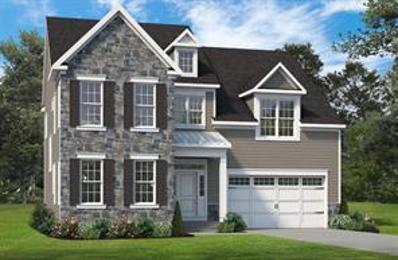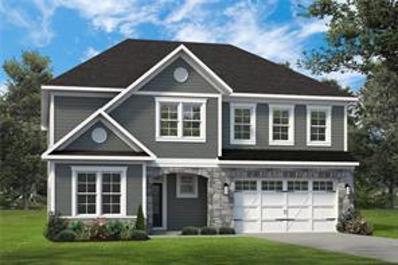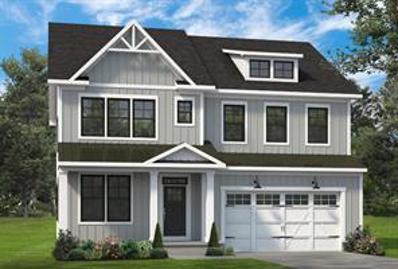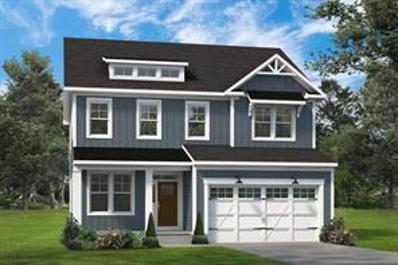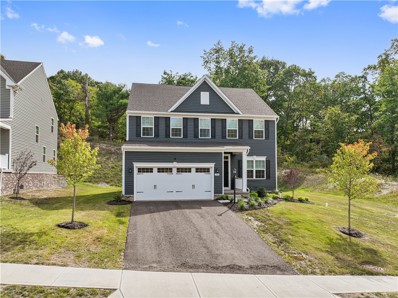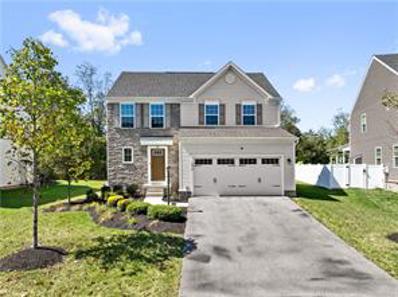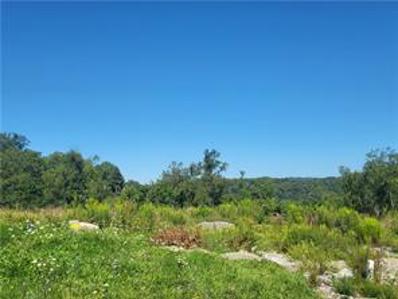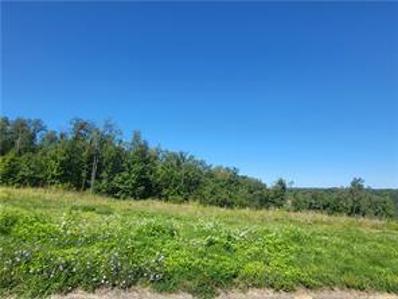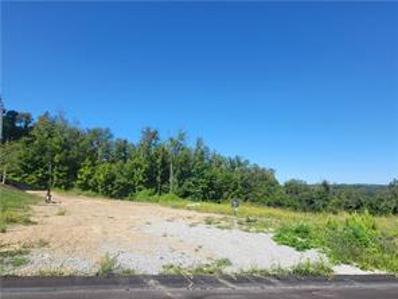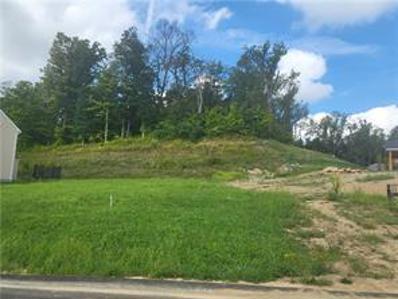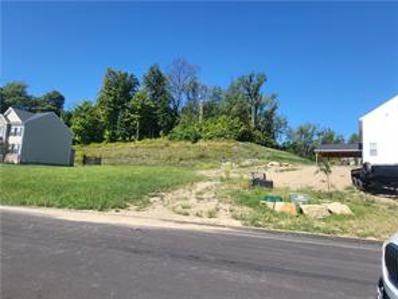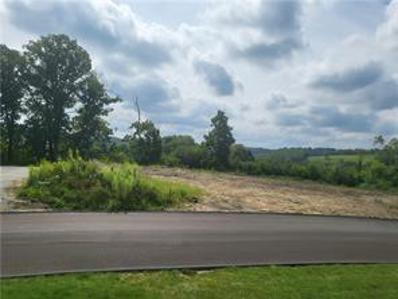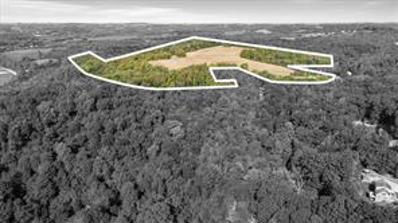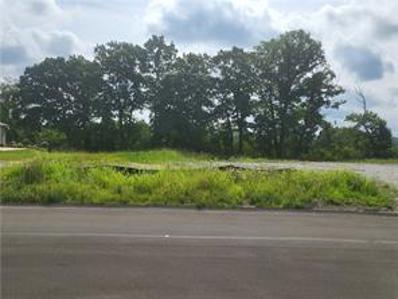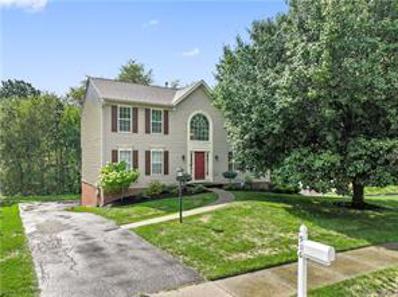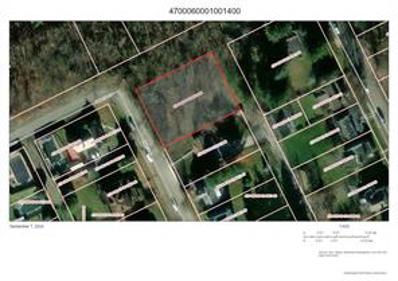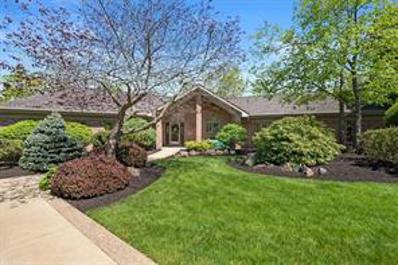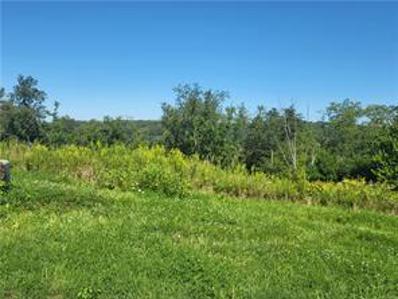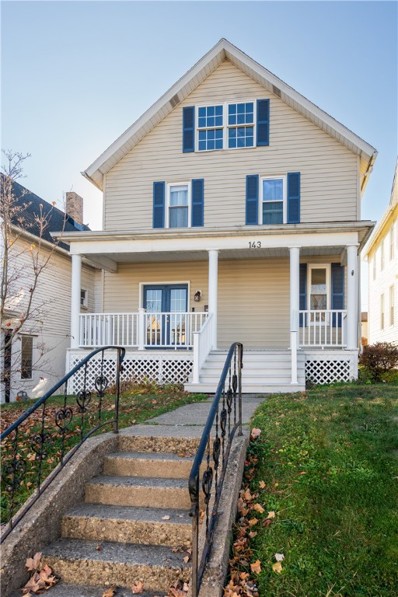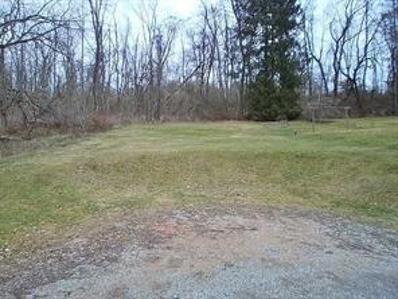Mc Donald PA Homes for Rent
- Type:
- Single Family
- Sq.Ft.:
- 2,227
- Status:
- Active
- Beds:
- 4
- Lot size:
- 0.17 Acres
- Year built:
- 2007
- Baths:
- 3.00
- MLS#:
- 1673659
- Subdivision:
- The Berkshires
ADDITIONAL INFORMATION
GREAT LOCATION!Move in ready single family in the Berkshires community in SOUTH FAYETTE.Nestled in a peaceful cul-de-sac,this home is ready for its new owners!Minutes from SF schools. Freshly painted.You'll be greeted by hardwood flrs in the main lvl.The heart of this home is an open kitchen, featuring stainless steel appliances & granite counters.Upstairs, there are 4 spacious bedrooms, offering ample space & natural light.Owners’ bedroom is a retreat, complete with an en-suite bath.Finished lower lvl.A deck perfect for outdoor dining, stepping down to a yard that is bordered by numerous privacy trees.Living in the Berkshires includes community amenities like the CLUBHOUSE, POOL & WALKING TRAILS. This home is LOW MAINTENANCE, with the HOA handling lawn mowing, shrub maintenance & snow cleaning including owners' driveway. Updates by owners include:Kitchen, Bathrooms in upper lvl, NEW gas stove, Hardwood flrs, composite deck, carpet (about 5 yrs). MAKE IT YOURS!
$85,000
52 Wagner Dr Mc Donald, PA 15057
- Type:
- Mobile Home
- Sq.Ft.:
- 1,296
- Status:
- Active
- Beds:
- 3
- Lot size:
- 0.02 Acres
- Year built:
- 2015
- Baths:
- 2.00
- MLS#:
- 1673620
ADDITIONAL INFORMATION
Spacious, 3 Bed, 2 Full Bath Mobile Home in West Allegheny School District. This home has a large kitchen with tons of storage, laundry right off of the kitched, nice sized closets, vaulted ceilings, a cute backyard and storage shed. Move right in!!
- Type:
- Single Family
- Sq.Ft.:
- 1,706
- Status:
- Active
- Beds:
- 3
- Lot size:
- 1.96 Acres
- Year built:
- 1934
- Baths:
- 1.00
- MLS#:
- 1673281
ADDITIONAL INFORMATION
Welcome to 8711 Noblestown Rd, a charming three-bedroom, one-bath home nestled on 2 scenic acres in Mount Pleasant Township, within the Fort Cherry School District. This property is full of potential and just needs a little TLC to make it shine. Inside, you’ll find spacious bedrooms, a nicely sized kitchen perfect for family gatherings, and a cozy front porch to enjoy your morning coffee. With plenty of outdoor space, this home offers a peaceful country setting while still being conveniently located. Don’t miss out on this great opportunity!
- Type:
- Single Family
- Sq.Ft.:
- 3,118
- Status:
- Active
- Beds:
- 4
- Lot size:
- 0.37 Acres
- Baths:
- 4.00
- MLS#:
- 1673004
- Subdivision:
- Foxlane Homes At Stonegate
ADDITIONAL INFORMATION
This customizable *CHAPEL HILL* floorplan by Foxlane Homes is available at Stonegate in the highly desirable South Fayette! The Chapel Hill’s gracious 3,100 square feet allows for a generous kitchen and great room along with a variety of 1st floor options. It includes an additional flex room as well as the ability to include a covered porch. The design features 4 bedrooms all with walk-in closets, 3.5 baths, and an oversized 2nd floor laundry with walk-in linen closet. Finish as little or as much as the basement as you'd like. Base price of the house exclusive of options, upgrades and lot premiums.
- Type:
- Single Family
- Sq.Ft.:
- 3,070
- Status:
- Active
- Beds:
- 4
- Lot size:
- 0.28 Acres
- Baths:
- 4.00
- MLS#:
- 1672996
- Subdivision:
- Foxlane Homes At Stonegate
ADDITIONAL INFORMATION
This customizable Chestnut Hill Floorplan by Foxlane Homes is available to build at Stonegate in the highly desirable South Fayette! With over over 3,000 square feet, this home offers a spacious great room and open concept kitchen with convenient breakfast area, along with a formal dining room and flex room. The home features 4 bedrooms and 3.5 baths, as well as a convenient 2nd floor laundry room. Price exclusive of options, upgrades and lot premiums.
- Type:
- Single Family
- Sq.Ft.:
- 3,110
- Status:
- Active
- Beds:
- 4
- Lot size:
- 0.27 Acres
- Year built:
- 2024
- Baths:
- 4.00
- MLS#:
- 1673013
- Subdivision:
- Foxlane Homes At Stonegate
ADDITIONAL INFORMATION
Customize this *DARTMOUTH* Floorplan by Foxlane Homes is available at our Stonegate in the highly desirable South Fayette! The Dartmouth’s thoughtfully designed 3,110 square feet is an excellent space to entertain family and friends with an expansive kitchen and great room you’ll never want to leave. The 1st floor also includes flex space, a powder room and a spacious family entry. There are 4 bedrooms with walk-in closets, 3 full baths as well as an oversized laundry room with walk-in linen closet on the 2nd floor. Finish as much or as little of the basement as you prefer! Price exclusive of options, upgrades, etc.
- Type:
- Single Family
- Sq.Ft.:
- 2,636
- Status:
- Active
- Beds:
- 3
- Lot size:
- 0.25 Acres
- Baths:
- 3.00
- MLS#:
- 1672951
- Subdivision:
- Foxlane Homes At Stonegate
ADDITIONAL INFORMATION
This *CHARLESTON* Floorplan by Foxlane Homes is available at Stonegate in the highly desirable South Fayette! The Charleston’s 2,636 square feet design boasts a convenient first floor owner’s suite and laundry room. The generous 2-story great room and open concept kitchen allow you to easily gather with family. A flex room and powder room complete the first floor. The second floor, featuring two bedrooms, full bath, loft, and bonus room, can be modified to include an additional bedroom and bath to create the perfect space for your family. Finish as much or as little of the basement as you prefer. Price exclusive of options, upgrades and lot premiums.
- Type:
- Single Family
- Sq.Ft.:
- 2,782
- Status:
- Active
- Beds:
- 4
- Lot size:
- 0.29 Acres
- Baths:
- 4.00
- MLS#:
- 1672948
- Subdivision:
- Foxlane Homes At Stonegate
ADDITIONAL INFORMATION
Customize this *BLOOMINGTON* Floorplan by Foxlane Homes is available at our Stonegate in the highly desirable South Fayette! The Bloomington with just over 2,700 square feet has a generous great room and kitchen perfect for hosting family meals. A flex room, family entry and powder room complete the 1st floor. The homes 2nd floor hosts 4 generous bedrooms all with walk-in-closets, 3 full baths including a well-appointed owner’s bath and laundry room. Finish as much or as little of the basement as you prefer! Price exclusive of options, upgrades, etc.
- Type:
- Single Family
- Sq.Ft.:
- 2,624
- Status:
- Active
- Beds:
- 4
- Lot size:
- 0.31 Acres
- Baths:
- 4.00
- MLS#:
- 1672947
- Subdivision:
- Foxlane Homes At Stonegate
ADDITIONAL INFORMATION
This *ASHEVILLE* Floorplan by Foxlane Homes is available at Stonegate in the highly desirable South Fayette! The Asheville’s over 2,600 square feet has space in all the right places including a 1st floor flex room, open concept kitchen and great room area with a convenient dining space. The 2nd floor has 4 spacious bedrooms including an owner’s suite with a private bath. Two additional full baths and a 2nd floor laundry complete the space. Finish as much or as little of the basement as you prefer! Price exclusive of options, upgrades, etc.
$559,950
572 Dogwood Lane Mc Donald, PA 15057
- Type:
- Single Family
- Sq.Ft.:
- n/a
- Status:
- Active
- Beds:
- 4
- Lot size:
- 0.21 Acres
- Year built:
- 2024
- Baths:
- 4.00
- MLS#:
- 1672234
- Subdivision:
- Mcconnel Trails
ADDITIONAL INFORMATION
At only 5 MONTHS OLD, the home at 572 Dogwood Lane is as close to new construction as you can get...but without the wait! Plus, the owner did so much in such a short period of time...finished the basement w/wet bar & full bath, ceiling fans & blinds everywhere, & a new maint-free deck! Let's start outside...the striking blue siding makes a statement, then you'll notice no neighbors to the right, it backs to the woods, & the yard is level! Head inside to find beautiful LVP flooring throughout the main floor, a home office is off the entry, while the great room concept has a gorgeous white-on-white kitchen, dining area, & large family room. Every chef will love the kitchen with huge island, tons of cabinet space, & nice pantry (w/wood shelves). The bedroom level has a magnificent owner's suite w/tray ceiling, beautiful private bath, & a closet the size of a bedroom! You'll also love the convenience of a 2nd floor laundry. The finished LL features a custom wet bar, full bath, & storage!!
- Type:
- Single Family
- Sq.Ft.:
- n/a
- Status:
- Active
- Beds:
- 3
- Lot size:
- 0.32 Acres
- Year built:
- 2018
- Baths:
- 3.00
- MLS#:
- 1672041
- Subdivision:
- Pinnacle Pointe
ADDITIONAL INFORMATION
Welcome home to 3010 Highpoint Drive in the Pinnacle Pointe neighborhood of South Fayette. Located just minutes to the school campus, you'll love the convenience this location gives for running kids to/from school activities. You'll also love how close you are to all the shopping & dining in Robinson & Bridgeville, the airport, & the city! When you pull up to the house the curb appeal draws you in from the covered front stoop to a spacious entry w/half bath tucked away from the living space. As you round to corner you'll fall in love with the giant, open concept living room, dining room, kitchen!! Durable, laminate HW flows throughout to make life effortless when things get messy. The kitchen has an efficient center island design w/big pantry. The dining room spills out to the maint-free deck overlooking the woods & level backyard. Upstairs, the owner's bedroom is huge, featuring a private bath & nice walk-in closet. 2nd floor laundry. Enjoy a blank slate unfinished LL. Almost New!!
- Type:
- Other
- Sq.Ft.:
- n/a
- Status:
- Active
- Beds:
- n/a
- Lot size:
- 0.83 Acres
- Baths:
- MLS#:
- 1671694
ADDITIONAL INFORMATION
Sunlit vistas and countryside views. An array of architectural facades are throughout the development. This location couldn't be better. Mon Valley expressway to the airport is minutes away as is I79 and Rte 19 giving access to all Pittsburgh offers. Cecil Twp amenities are all close by including park, restaurants, worship and the farmers market. Montour Trail is within the plan for your enjoyment! Bring your builder or use one of our approved builders. Plans elevation and builder must be approved by developer. Minimum square footage is 2450 sq ft for house plans of a new build.
- Type:
- Other
- Sq.Ft.:
- n/a
- Status:
- Active
- Beds:
- n/a
- Lot size:
- 0.58 Acres
- Baths:
- MLS#:
- 1671692
ADDITIONAL INFORMATION
Enjoy your new home on a picturesque lot with sunlit vistas. Wooded rear for privacy and a prime location. Walk to the Montour Trail within the plan for your pleasure! Expressway to the airport is a stones throw. I79 and Rte 19 also with easy access. Homes surrounding offer a diversification of architecture. Developer must approve builder plans and elevation. Bring your house plans and build in 2024. Minimum square footage is 2450.
- Type:
- Other
- Sq.Ft.:
- n/a
- Status:
- Active
- Beds:
- n/a
- Lot size:
- 0.5 Acres
- Baths:
- MLS#:
- 1671691
ADDITIONAL INFORMATION
One of the last remaining lots available in Ridgewood Heights Development. Location is perfect 15 minutes to the airport, I79 and Rte19 will get you anywhere surrounding the city. Cecil Twp amenities are within walking distance and the Montour trail is in the plan! Builder and plans must be approved by developer. Minimum square footage is 2450.
- Type:
- Other
- Sq.Ft.:
- n/a
- Status:
- Active
- Beds:
- n/a
- Lot size:
- 0.55 Acres
- Baths:
- MLS#:
- 1671689
ADDITIONAL INFORMATION
A wonderful cul de sac location with a level front entry awaits. Bring your builder or use one of our approved builders. Developer must approve builder, home plans and elevation for your new home. Minimum square footage is 2450. Minutes to I79 or Rte19 and Mon Valley Expressway Airport about 15 minutes. Washington County taxes and a beautiful neighborhood of elegant homes surround this homesite. Montour Trail is within the plan!
- Type:
- Other
- Sq.Ft.:
- n/a
- Status:
- Active
- Beds:
- n/a
- Lot size:
- 0.6 Acres
- Baths:
- MLS#:
- 1671684
ADDITIONAL INFORMATION
Established Development with a variety of homes welcomes you to build your custom home on a private cul de sac. 35 foot setback at building line. Minimum square footage is 2450. Developer must approve home plans elevation and builder. Minutes to major highways and community amenities. Montour Trail is within the plan!
- Type:
- Other
- Sq.Ft.:
- n/a
- Status:
- Active
- Beds:
- n/a
- Lot size:
- 0.5 Acres
- Baths:
- MLS#:
- 1671658
ADDITIONAL INFORMATION
Build your custom home on this picture perfect lot. Level to low side with treed rear and countryside views. Builder and House Plans must be approved by Developer. 35 ft building line set back. Minimum square footage is 2450. Materials and elevation must adhere to community. Surrounding homes and neighborhood offer a diversity in architecture and sq. ft. Prime location within minutes to major arteries and community amenities. Montour Trail is with the plan!
$2,500,000
416 Coleman Rd Mc Donald, PA 15057
- Type:
- Single Family
- Sq.Ft.:
- n/a
- Status:
- Active
- Beds:
- n/a
- Lot size:
- 103 Acres
- Baths:
- MLS#:
- 1671388
ADDITIONAL INFORMATION
Discover the perfect opportunity to own approx 103 acres of pristine vacant land in the desirable Cecil Township, Washington County. This expansive property offers endless possibilities, from creating a private estate or equestrian retreat to potential residential development. Surrounded by the natural beauty of rolling hills and mature trees, the property provides a serene and picturesque setting while maintaining easy access to nearby amenities. This rare offering provides ample space to bring your vision to life, whether you seek privacy, investment potential, or a large-scale project. Don’t miss the chance to explore all the possibilities this incredible parcel has to offer!
- Type:
- Other
- Sq.Ft.:
- n/a
- Status:
- Active
- Beds:
- n/a
- Lot size:
- 0.5 Acres
- Baths:
- MLS#:
- 1671427
ADDITIONAL INFORMATION
Cecil's Premiere Community Ridgewood Heights Final Phase. Your Builder or Ours. House Plans Must Be Approved by Developer. Minimum square footage is 2450. This Level lot with countryside views is situated amongst homes of stature. Treed rear landscape. 35 ft Set back. Montour Trail is within the plan! Mon Valley expressway to the airport is minutes away as is I79 and Rte 19 giving access to all Pittsburgh offers.
- Type:
- Single Family
- Sq.Ft.:
- n/a
- Status:
- Active
- Beds:
- 4
- Lot size:
- 0.56 Acres
- Year built:
- 1999
- Baths:
- 3.00
- MLS#:
- 1670761
- Subdivision:
- Pointe West
ADDITIONAL INFORMATION
The term "move-in ready" gets tossed around a lot in Real Estate...but...in this case, it's true...New Carpet, New LVP Flooring, New HVAC, New Roof, & Fresh Paint...welcome to 916 Fairfield Lane in the West Allegheny School District. Situated on one of the best lots in the neighborhood you get the cul-de-sac, & backing up to the woods! Plus, the yard is big enough for Fido or kids to play, but not so big that you'll be spending all weekend mowing. Greet family & friends in a 2-story entry. Then head to the kitchen to find custom, two-tone kitchen cabinets w/SS appliances. The large center island & open concept w/the kitchen flowing directly into the family room will make entertaining a breeze. A dining room, living room (or home office), half bath, & laundry room complete the main floor. The bedroom level is awesome with 4 generous bedrooms & updated bathrooms. The huge owners suite has a walk-in closet & dual vanity to keep every couple happy! Quick access to Robinson & the airport.
- Type:
- Other
- Sq.Ft.:
- n/a
- Status:
- Active
- Beds:
- n/a
- Lot size:
- 0.32 Acres
- Baths:
- MLS#:
- 1670785
ADDITIONAL INFORMATION
Welcome home to your future home! Enjoy the serene location while still being close to turnpike access and amenities. You do not want to miss the opportunity to own this beautiful piece of property!
- Type:
- Single Family
- Sq.Ft.:
- 4,800
- Status:
- Active
- Beds:
- 4
- Lot size:
- 0.63 Acres
- Year built:
- 2004
- Baths:
- 3.00
- MLS#:
- 1670712
- Subdivision:
- Cherry Valley Lakeview Estates
ADDITIONAL INFORMATION
Exquisitely designed and impeccably maintained, this home offers the ultimate in lakefront luxury living! The vaulted main level flows effortlessly from the living and dining spaces to the beautiful custom kitchen. A dramatic stone fireplace serves as the centerpiece of the living area, which is surrounded by large windows framing gorgeous views of the lake and trees. Also on the main level are three bedrooms, including the spacious primary suite with luxury bath and huge walk-in closet. The massive walkout lower level adds a ton of additional living and entertaining space, plus a fully equipped wet bar area. The lower level is also home to the fourth bedroom and adjacent full bathroom, perfect for a guest suite or exercise room. The two levels of wraparound lakefront decks are ideal for outdoor entertaining or simply enjoying morning coffee while admiring the views. A large three-car integral garage and heated driveway make life a little easier. Live your dream in this stunning home!
- Type:
- Other
- Sq.Ft.:
- n/a
- Status:
- Active
- Beds:
- n/a
- Lot size:
- 0.61 Acres
- Baths:
- MLS#:
- 1670482
ADDITIONAL INFORMATION
You will love coming home to your private oasis with stunning sunsets. Lot is large enough for a pool, sport court and more. Montour Trail is within the plan! A + Location. Minutes to shopping, Newbury, I79, Rte 19 and Mon Valley Expressway. Be at the airport in 15 minutes. Cecil Twp amenities are all within walking distance. Your approved builder and plans by developer can have you in a new home. Minimum square footage is 2450.
- Type:
- Single Family
- Sq.Ft.:
- 1,803
- Status:
- Active
- Beds:
- 4
- Lot size:
- 0.11 Acres
- Year built:
- 1900
- Baths:
- 4.00
- MLS#:
- 1669593
ADDITIONAL INFORMATION
Newly updated home ready for it's new owners! This 4 BR, 2 full baths, and 2 half baths home offers a balance of charm & modern touches. From the covered front porch, enter into a large entry with a built in seat and coat closet. Off the entry, an open concept area is where you will find the living room & dining room with fireplace, updated lighting, & 4 large windows that let in natural light. A lovely half bath is conveniently located just off the living room. The well equipped has stainless steel appliances, ample cabinetry, & dining area! Ascend the ornate staircase to see the amazing Primary Bedroom with laundry area, private full bath & an impressive closet. Two additional bedrooms & a full bath complete the 2nd floor. On the 3rd floor you will find the 4th bedroom which could also be used as an office or play room. Out back, you will be pleased to find a large deck & a 2 car garage. Enjoy the proximity to shopping, dining & Toll Road 576! Must see!
$23,500
0 Reed St Mc Donald, PA 15057
- Type:
- Other
- Sq.Ft.:
- n/a
- Status:
- Active
- Beds:
- n/a
- Lot size:
- 0.13 Acres
- Baths:
- MLS#:
- 1668364
ADDITIONAL INFORMATION
Build your nice home here or on a super nice quiet street with easy and Great Access to RT 50 and I 79.Just minutes to Bridgeville Perfect for a Modular home or a "Cute, Cute Tiny Home". There are not many residential lots available at such a great price where you can have public water and sewage. Quick access to many Restaurants, gas stations, and shopping.

The data relating to real estate for sale on this web site comes in part from the IDX Program of the West Penn MLS. IDX information is provided exclusively for consumers' personal, non-commercial use and may not be used for any purpose other than to identify prospective properties consumers may be interested in purchasing. Copyright 2024 West Penn Multi-List™. All rights reserved.
Mc Donald Real Estate
The median home value in Mc Donald, PA is $367,250. This is higher than the county median home value of $206,600. The national median home value is $338,100. The average price of homes sold in Mc Donald, PA is $367,250. Approximately 83.43% of Mc Donald homes are owned, compared to 10.9% rented, while 5.67% are vacant. Mc Donald real estate listings include condos, townhomes, and single family homes for sale. Commercial properties are also available. If you see a property you’re interested in, contact a Mc Donald real estate agent to arrange a tour today!
Mc Donald, Pennsylvania has a population of 15,470. Mc Donald is more family-centric than the surrounding county with 45.53% of the households containing married families with children. The county average for households married with children is 27.71%.
The median household income in Mc Donald, Pennsylvania is $98,523. The median household income for the surrounding county is $68,787 compared to the national median of $69,021. The median age of people living in Mc Donald is 39.7 years.
Mc Donald Weather
The average high temperature in July is 82.2 degrees, with an average low temperature in January of 19.9 degrees. The average rainfall is approximately 38.8 inches per year, with 31.4 inches of snow per year.
