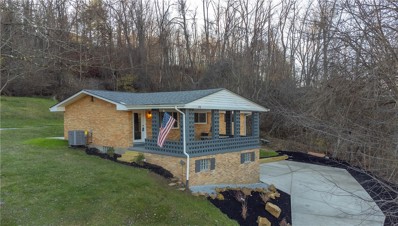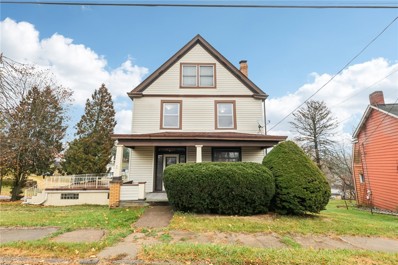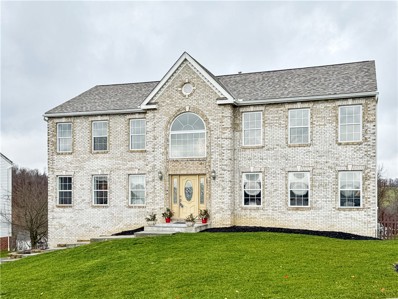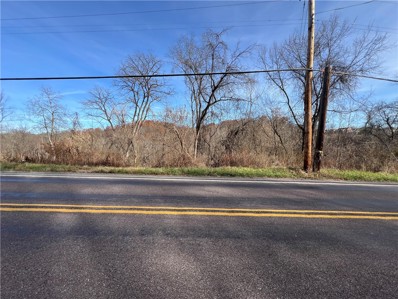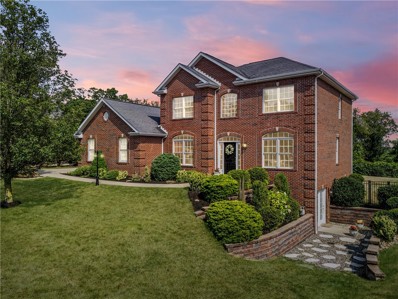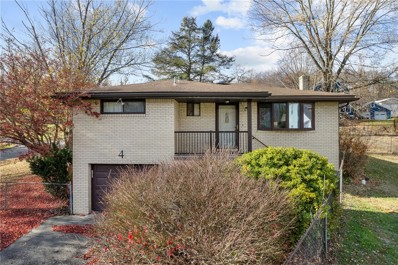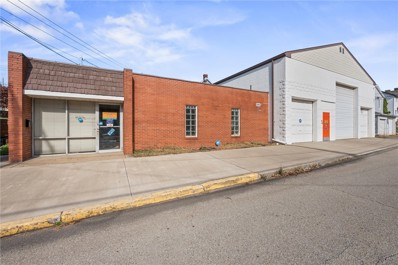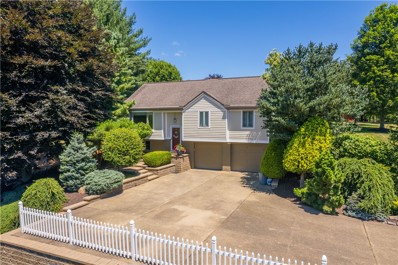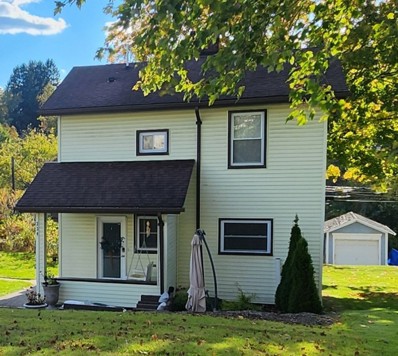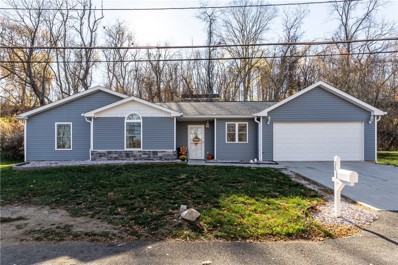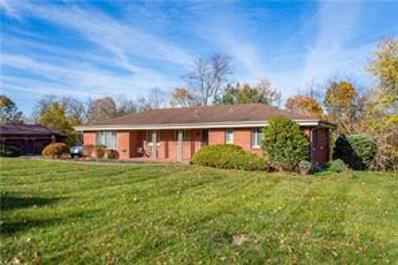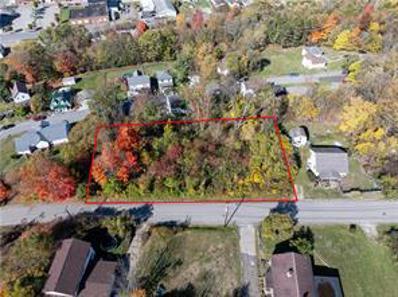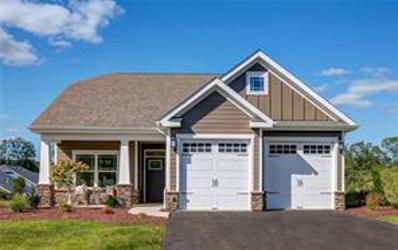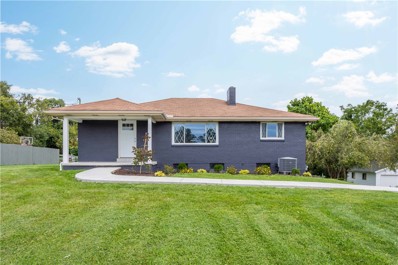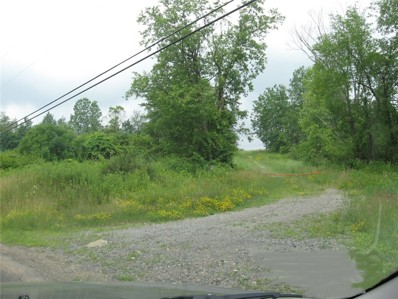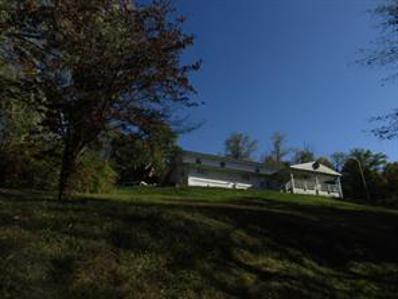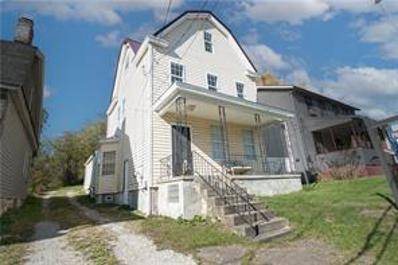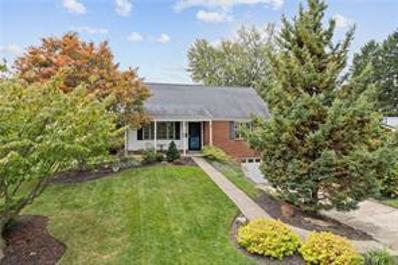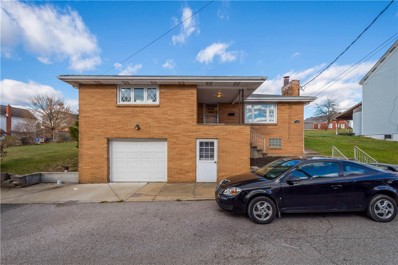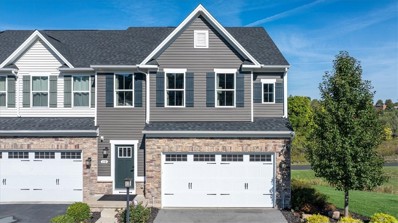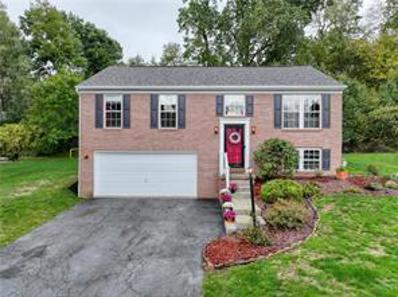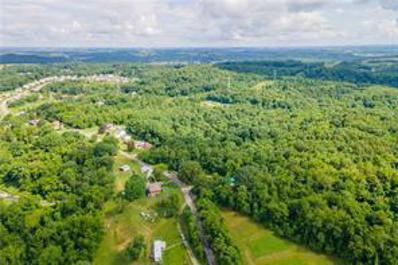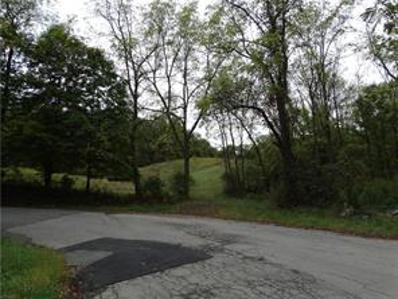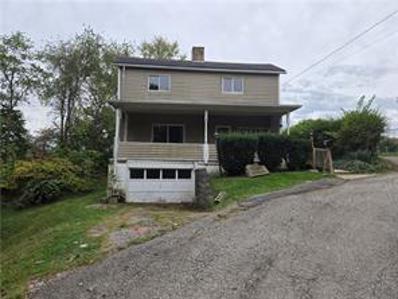Mc Donald PA Homes for Rent
The median home value in Mc Donald, PA is $367,250.
This is
higher than
the county median home value of $206,600.
The national median home value is $338,100.
The average price of homes sold in Mc Donald, PA is $367,250.
Approximately 83.43% of Mc Donald homes are owned,
compared to 10.9% rented, while
5.67% are vacant.
Mc Donald real estate listings include condos, townhomes, and single family homes for sale.
Commercial properties are also available.
If you see a property you’re interested in, contact a Mc Donald real estate agent to arrange a tour today!
$285,000
26 Brookside Dr Mc Donald, PA 15057
Open House:
Saturday, 11/30 11:00-1:00PM
- Type:
- Single Family
- Sq.Ft.:
- 1,025
- Status:
- NEW LISTING
- Beds:
- 3
- Lot size:
- 0.45 Acres
- Year built:
- 1963
- Baths:
- 2.00
- MLS#:
- 1681468
ADDITIONAL INFORMATION
Welcome to this beautifully restored 3 bedroom brick ranch! Located in the Canon-Mac School district, this home has all of the modern luxuries, including a heated towel bar for when you step out of your oversized walk in shower, modern light fixtures, refinished hardwood floors, and a well-thought out kitchen. There are two separate one car garages, and a large, partially finished basement. All of your worries can be set aside, as the new roof, new electrical service, newer windows, and the new back patio have all been taken care of. But...with all of the beautiful stuff inside, you cannot overlook the HUGE, covered front porch, and the back yard that backs right to the Montour Trail!
$125,000
348 Fannie St. Mc Donald, PA 15057
- Type:
- Single Family
- Sq.Ft.:
- 1,536
- Status:
- NEW LISTING
- Beds:
- 3
- Lot size:
- 0.91 Acres
- Year built:
- 1910
- Baths:
- 1.00
- MLS#:
- 1680942
ADDITIONAL INFORMATION
Looking for LAND & CHARM? Incredible potential awaits to restore and enjoy this 1910 beauty sitting on a .91 acre lot in the heart of McDonald-Fort Cherry SD! Covered front porch and large welcoming foyer w/transom window highlights 9’ ceilings throughout. Living Room w/another transom window & fireplace flows into the light & bright Dining Room w/built-in. The spacious Kitchen off of the Dining Room & Foyer offers access to Deck over a 2 car detached garage. Access the side yard & backyard from the stairs off the Deck. The 2nd Floor includes 3 nice size bedrooms & large Full Bathroom w/walk-in storage closet. The unfinished 3rd floor has limitless possibilities for a 4th bedroom, office, or teen suite. The LL has potential for even more living & entertaining space. The third detached garage is perfect for storing a lawn tractor, tools, toys, patio furniture–you name it. From sled riding to chipping golf balls or gardening, whatever you like - this expansive property can accommodate.
$489,900
205 Compass Ct Mc Donald, PA 15057
- Type:
- Single Family
- Sq.Ft.:
- 3,224
- Status:
- NEW LISTING
- Beds:
- 5
- Lot size:
- 0.42 Acres
- Year built:
- 2004
- Baths:
- 3.00
- MLS#:
- 1681023
- Subdivision:
- Seabright
ADDITIONAL INFORMATION
Discover this beautifully maintained home featuring tremendous space and freshly painted interior in neutral tones. Enjoy large rooms and an open floor plan perfect for entertaining. Impressive 2 story entry with new front door and curved staircase. "Flex" room with a bedroom, den or playroom option. Huge living and dining rooms. The kitchen includes an island and pantry, brand new stainless steel appliances and dinette w/bay window...and is open to the family room w/gas fireplace. Convenient 1st floor laundry w/newer washer & dryer. Retreat to the master suite w/double door entry, vaulted ceilings, a jet tub, and a large dressing area w/2 walk-in closets. Large partially finished game room, rough-in for future bath. This home boasts a deep backyard, one of largest in plan! Enjoy stunning views from the rear deck, a cozy patio underneath, and a firepit area ideal for gatherings. Plenty of space for outdoor fun! Newer roof, newer driveway, new sidewalk, and so much more!
- Type:
- Other
- Sq.Ft.:
- n/a
- Status:
- Active
- Beds:
- n/a
- Lot size:
- 0.89 Acres
- Baths:
- MLS#:
- 1680229
ADDITIONAL INFORMATION
$759,000
2035 Sterling Mc Donald, PA 15057
- Type:
- Single Family
- Sq.Ft.:
- 3,779
- Status:
- Active
- Beds:
- 5
- Lot size:
- 0.48 Acres
- Year built:
- 2007
- Baths:
- 4.00
- MLS#:
- 1679660
- Subdivision:
- Sterling Ridge
ADDITIONAL INFORMATION
Welcome to 2035 Sterling Drive, a charming custom solid brick home nestled on a peaceful cul-de-sac in the South Fayette School District. Step inside to a grand 2-story entry and newly refinished hardwood floors. The gourmet kitchen is a chef’s dream, with a large island, 5-burner stove, double oven, and stylish grey slate stone backsplash. The renovated mudroom, adorned with beadboard and wainscoting, adds a touch of elegance. The first floor features a versatile 5th bedroom or office, along with a formal dining room, a cozy living room, and a spacious family room. Upstairs, you'll find four generously sized bedrooms, including a primary suite with a walk-in closet and ensuite bath and a large hall bath. The finished basement offers additional space for fun and relaxation. Outside, the flat yard is perfect for a playground, pool, or firepit. This delightful residence boasts a fully fenced backyard that backs up to serene woods, ensuring privacy and tranquility.
$175,000
4 Dover Dr Mc Donald, PA 15057
- Type:
- Single Family
- Sq.Ft.:
- 952
- Status:
- Active
- Beds:
- 3
- Lot size:
- 0.5 Acres
- Year built:
- 1963
- Baths:
- 2.00
- MLS#:
- 1679712
ADDITIONAL INFORMATION
This property is an incredible investment for first-time buyers or those seeking a project with potential. With a little TLC and updating, this home can be transformed into a true gem. Sitting on a half acre that is fenced in , located in the Cannon Mac school district, and close to amenities, this property is just waiting for its new owner. Don't miss out! Schedule your tour today..
$275,000
301 E Barr St Mc Donald, PA 15057
- Type:
- Office
- Sq.Ft.:
- n/a
- Status:
- Active
- Beds:
- n/a
- Lot size:
- 0.07 Acres
- Baths:
- MLS#:
- 1679514
ADDITIONAL INFORMATION
Commercial property, convenient location, 46' by 38' w/ garage and spacious office space! Enter through a secure man door with doorbell to alert for entry into the garage bays boasting 19' ceilings. Features of the space include a security system a 3 phase exhaust system, 3 gas furnaces, 2 a/c units and 2 air compressors. Very unique commercial space that can serve a variety of business types that require office/garage space.
$789,900
179 Cumer Rd Mc Donald, PA 15057
- Type:
- Single Family
- Sq.Ft.:
- 3,200
- Status:
- Active
- Beds:
- 4
- Lot size:
- 5 Acres
- Year built:
- 1978
- Baths:
- 4.00
- MLS#:
- 1678808
ADDITIONAL INFORMATION
Experience the perfect blend of luxury & tranquility with this meticulous 3,200 SF estate, nestled on 5 acres of parklike, manicured grounds. Thoughtfully expanded by its dedicated owners, this residence boasts an open floor plan & an updated chef’s kitchen complete with granite countertops & SS appliances. Gather in the breathtaking sunlit great room with glass doors that open to a wrap-around patio, ideal for seamless indoor-outdoor living. The expansive primary suite offers a spa-like ensuite bath & an impressive walk-in closet. 3 additional bedrooms & 2 full baths ensure plenty of room for family & guests. The lower level is an entertainer’s paradise, featuring a sprawling game room, a home office, gym, abundant storage, full bath, & a laundry/utility room designed for organization. Outdoors, enjoy beautifully maintained landscapes, and a huge detached garage perfect for storing equipment or additional vehicles. This serene, country retreat offers a peaceful escape. Make it yours!
- Type:
- Single Family
- Sq.Ft.:
- 1,067
- Status:
- Active
- Beds:
- 2
- Lot size:
- 0.44 Acres
- Year built:
- 1900
- Baths:
- 2.00
- MLS#:
- 1678788
ADDITIONAL INFORMATION
This inviting 2-story home, located on a spacious double lot in McDonald, boasts a perfect blend of comfort and potential. Featuring 2 generously sized bedrooms, including a master with his and hers closets, this home is ideal for those seeking ample space and convenience. The large beautiful kitchen is equipped with sleek stainless steel appliances, a farmhouse sink, and elegant granite counter tops. Off the cozy living room, you'll find a sun room, that's perfect for enjoying your morning coffee. The finished basement offers additional space and includes existing plumbing and framework, and is ready for a 2nd full Bath in the laundry/storage room. The home also features a newer furnace. Outside, a detached garage provides parking and extra storage. This home is a must see. Don't miss out on making it yours!
$275,000
20 Adams St Mc Donald, PA 15057
- Type:
- Single Family
- Sq.Ft.:
- 1,400
- Status:
- Active
- Beds:
- 3
- Lot size:
- 0.43 Acres
- Year built:
- 2020
- Baths:
- 2.00
- MLS#:
- 1678702
ADDITIONAL INFORMATION
Custom built by Elite Home Development! Discover the perfect blend of style and simplicity in this beautifully designed, single story home built on a slab foundation. With a open floor plan, this home provides a seamless flow that is ideal for entertaining and everyday living. Vaulted ceiling & wood beams in the living room and kitchen combination. Eat-in kitchen with an abundance of cabinets, stainless appliances, granite counters, crown molding on cabinets. Master suite with private bath and california custom closet. Two bedrooms share the main full bath. New gutters and gutter guards. Over-sized two car attached garage with storage room, and a utility room. Concrete rear patio. Enjoy the benefits of single living living with modern amenities, minimal upkeep, and easy accessibility.
- Type:
- Single Family
- Sq.Ft.:
- 1,584
- Status:
- Active
- Beds:
- 3
- Lot size:
- 2.01 Acres
- Year built:
- 1960
- Baths:
- 2.00
- MLS#:
- 1678261
ADDITIONAL INFORMATION
Charming brick ranch nestled on a private 2 acre lot in the SF SD. This inviting home greets you with a covered porch & level entry. Inside, the EI Kitchen offers gas cooking & some SS appliances, featuring a great space for culinary adventures. Step down into the spacious FR which is accented w/faux wood beams, adding character to the already cozy retreat, while the LR, with its warm FP, provides access to a covered deck, ideal for entertaining or enjoying peaceful evenings. The main level also boasts a Primary suite w/large closet & ensuite half bath, as well as 2 addl bedrms & full bath in the hall. The finished LL offers a game room, workshop, versatile spaces for office or gym, laundry & WO access to the expansive yard w/serene wooded views. The 4 car detached Grg provides ample parking & storage for hobbyists, toys or equipment. Close to shops & dining in Bridgeville, Oakdale or Robinson & minutes to SF School Campus! Lovingly cared for & ready for your personal touches!
$39,900
0 Johnston Mc Donald, PA 15057
- Type:
- Other
- Sq.Ft.:
- n/a
- Status:
- Active
- Beds:
- n/a
- Lot size:
- 0.55 Acres
- Baths:
- MLS#:
- 1677366
ADDITIONAL INFORMATION
Design and build your dream home! Opportunity to own over 1/2 acre in McDonald Borough with approximately 200' of combined frontage~Wooded lowside lots in mature neighborhood~Public utilities available, five residential lots combined into one sale~Located on a dead end lane for country living total included .55 acre. Located close to highways, shopping and the Panhandle trail this is the perfect location, Fort Cherry School district, Low Washington County Taxes.
$465,000
1054 Lakeside Dr Mc Donald, PA 15057
- Type:
- Single Family
- Sq.Ft.:
- 1,761
- Status:
- Active
- Beds:
- 3
- Lot size:
- 0.24 Acres
- Year built:
- 2023
- Baths:
- 2.00
- MLS#:
- 1677168
- Subdivision:
- Cherry Valley Lakeview Estates
ADDITIONAL INFORMATION
Rare Opportunity to Own an Eddy Homes MODEL HOME! This move-in ready gem offers low-maintenance living in a picturesque setting, featuring upscale finishes & thoughtful design throughout. The open-concept layout is centered around a gourmet kitchen & spacious great room, while the owner’s suite boasts an elegant sanctuary w/ spa-like bath & generous walk-in closet. Two additional bedrooms, a guest bath & a mudroom complete the home’s well-designed interior. Relax on the front porch or rear patio & enjoy new construction without the wait. Plus, the ease of low-maintenance living means no snow shoveling or lawn care, so you can spend more time enjoying the community's 40-acre lake, walking trails, heated pool, clubhouse & more. Includes new construction warranties for peace of mind. Ideally located with easy access to downtown Pittsburgh, Robinson, airport & more.
- Type:
- Single Family
- Sq.Ft.:
- n/a
- Status:
- Active
- Beds:
- 3
- Lot size:
- 0.5 Acres
- Year built:
- 1956
- Baths:
- 1.00
- MLS#:
- 1676909
ADDITIONAL INFORMATION
Remarkable newly renovated home in the heart of South Fayette close to the schools. This home has a new white kitchen with quartz countertops and stainless appliances. Wall to wall Luxury vinyl plank, new tub/shower surround. brand new finished basement with new furnace. a huge brand new deck to sit on and admire your large back yard. Ready to move in and relax. Welcome Home!!
- Type:
- Single Family
- Sq.Ft.:
- n/a
- Status:
- Active
- Beds:
- n/a
- Lot size:
- 80 Acres
- Baths:
- MLS#:
- 1676767
ADDITIONAL INFORMATION
RESIDENTIAL DEVELOPMENT AND OTHER USES THAT CONFORM TO ZONING CLASSIFICATIOJN. SEWER APPROX 1550' AWAY, WATER APPROX. 2,200' AWAY. COAL STRIPPED EXCEPT PART OF THE PROPERTY ON THE EASTERN SIDE. COUNTY REFERENCES 74 ACRES, DEED REFERENCES 80 ACRES. SELLER IS RESERVING AND/OR EXCEPTING ALL OIL, GAS, MNERAL INTERESTS IN ALL LEVELS OF STRATA. BUYER AND/OR BUYERS AGENT TO VERIFY ALL INFORMATION INCLUDING BUT NOT LIMITED TO ZONING, WATER, SEWER, TAXES SUBSURFACE INTERESTES. ETC.
- Type:
- Single Family
- Sq.Ft.:
- 2,268
- Status:
- Active
- Beds:
- 4
- Lot size:
- 0.8 Acres
- Year built:
- 1970
- Baths:
- 3.00
- MLS#:
- 1676446
ADDITIONAL INFORMATION
Great opportunity for one level living!! Sitting on 0.8 acre of land! Large covered front porch! Spacious updated kitchen with stainless steel appliances, plenty of cabinetry and newer flooring and countertops! Updated 1 full and 1 half bath on main level, and an additional updated full bath on upper level!! Main level laundry room! Two spacious bedrooms on main level and additional two bedrooms on upper level! Centrally located!!
- Type:
- Single Family
- Sq.Ft.:
- n/a
- Status:
- Active
- Beds:
- 4
- Lot size:
- 0.24 Acres
- Year built:
- 1900
- Baths:
- 2.00
- MLS#:
- 1676368
ADDITIONAL INFORMATION
Big Family? Big House! 2 Bedrooms on 2nd Level, 2 Bedrooms on 3rd Level, Great Location, 1st floor Laundry Room Bedroom 3 & 4 are on 3rd floor metal roof
$239,900
409 4th St Mc Donald, PA 15057
- Type:
- Single Family
- Sq.Ft.:
- 1,200
- Status:
- Active
- Beds:
- 4
- Lot size:
- 0.26 Acres
- Year built:
- 1957
- Baths:
- 2.00
- MLS#:
- 1676001
ADDITIONAL INFORMATION
Discover this adorable four-bedroom home on a quiet street in the heart of McDonald, a place where neighbors sit on their porch and walk the tree lined neighborhood . Enjoy spacious living areas with two bedrooms and full bath located on the main floor . . Step outside to a lovely flat backyard , perfect for relaxation and entertainment and watching fireworks from the local infamous McSummerfest.. Explore local bike and walking trails, and find convenient amenities like the post office and grocery store, and neighborhood park just a short stroll away. Centrally located near the airport, Robinson, and South Hills with low Washington County taxes... Don’t miss out— schedule your viewing today!
$189,899
115 Terrace St Mc Donald, PA 15057
- Type:
- Single Family
- Sq.Ft.:
- 1,198
- Status:
- Active
- Beds:
- 3
- Lot size:
- 0.11 Acres
- Year built:
- 1961
- Baths:
- 2.00
- MLS#:
- 1675872
ADDITIONAL INFORMATION
Welcome to this charming 3-bedroom, 2-bath ranch home in McDonald, PA, located in the Fort Cherry School District. The covered front porch is perfect for enjoying your morning coffee or unwinding in the evening, offering a peaceful spot to relax. In the back, you'll find an enclosed porch, ideal for gardening enthusiasts—great for growing tomatoes—or easily transforming into a cozy Catio for your feline friends! The partially finished basement, with its own separate entrance and mudroom, provides added convenience for guests. It features a kitchenette, laundry area, and a spacious room that can serve as either a guest bedroom or, as it’s currently set up, a home gym.
$424,900
118 Black Oak Ln Mc Donald, PA 15057
- Type:
- Townhouse
- Sq.Ft.:
- 2,599
- Status:
- Active
- Beds:
- 3
- Lot size:
- 0.11 Acres
- Year built:
- 2020
- Baths:
- 4.00
- MLS#:
- 1675250
- Subdivision:
- Mcconnell Trails
ADDITIONAL INFORMATION
Welcome to this stunning former builder's model home, crafted by award-winning Ryan Homes, featuring the sought-after Rosecliff floor plan. This end unit offers breathtaking views and is loaded with upgrades, including 9’ ceilings and luxury vinyl plank flooring on the main level. The crisp white kitchen shines with quartz countertops, tile backsplash, under-cabinet lighting, stainless steel appliances, and a spacious island—perfect for entertaining. Step outside to the no-maintenance deck with a serene view. Upstairs, the owner’s suite boasts tray ceilings, two walk-in closets, and a luxurious en-suite with dual vanities and an upgraded tile shower. Additional highlights include second-floor laundry (washer and dryer included), a finished lower level with walkout access & full bath, and plenty of storage. With easy access to major routes, Southpointe, shopping, dining,entertainment, and Montour Trail, this home in the Canon-McMillan School District is move-in ready!
- Type:
- Other
- Sq.Ft.:
- n/a
- Status:
- Active
- Beds:
- n/a
- Lot size:
- 0.3 Acres
- Year built:
- 1900
- Baths:
- MLS#:
- 1674701
ADDITIONAL INFORMATION
- Type:
- Single Family
- Sq.Ft.:
- 1,456
- Status:
- Active
- Beds:
- 3
- Lot size:
- 0.28 Acres
- Year built:
- 1998
- Baths:
- 2.00
- MLS#:
- 1674306
- Subdivision:
- Pointe West
ADDITIONAL INFORMATION
Simply unpack your boxes and move right into this stunning split-level home combining modern updates with comfortable living. Sellers removed walls creating a vast and dramatic open-concept space, crowned by vaulted ceilings, and perfect for today's families and large gatherings, as the LR/eating area/kitchen flow seamlessly. The impressive kitchen boasts stainless appliances, sleek granite countertops, white cabinets and a large island for casual dining or meal prep. The home’s main full bath is beautifully updated with contemporary finishes. 3 spacious bedrooms complete this level. Finished lower level features a sizable game room, a bonus room ready for whatever your family needs (office/bedroom/play room - you decide!) and ideal for guests or an extra living space, a full bath and separate laundry room. Outside, a sweeping deck overlooks a private, tree-lined backyard, suitable for relaxation or entertaining. An oversized 2-car garage offers plenty of additional storage. NEW ROOF!
$1,200,000
0 Profio-king Road Mc Donald, PA 15057
- Type:
- Farm
- Sq.Ft.:
- n/a
- Status:
- Active
- Beds:
- n/a
- Lot size:
- 75.27 Acres
- Baths:
- MLS#:
- 1674101
ADDITIONAL INFORMATION
CALLING ALL DEVELOPERS, BUILDERS & INVESTORS!!! If you’re looking for a great piece of land this property is brimming with opportunity for your next project & we have it. 0 Profio/King Rds (Canon Mac School District) is 75 acres of pristine rolling grounds just begging for a housing plan or any other type of use you can think of. OR... if you’re just looking to build your dream home on a secluded estate lot, you can do that here too. Options are endless when you have 75 acres! Gas & water are available Located minutes away from I-70, I-79, Rt 19, the Southern Beltway, and Southpointe.
$1,950,000
291 Sygan Rd Mc Donald, PA 15057
- Type:
- Single Family
- Sq.Ft.:
- n/a
- Status:
- Active
- Beds:
- n/a
- Lot size:
- 38 Acres
- Baths:
- MLS#:
- 1673674
ADDITIONAL INFORMATION
A rare opportunity, and a beautiful piece of land awaits the new owner of 38+ acres near the South Fayette School District. Whether you are looking to build your dream house, your farmhouse, or develop the property for several homes, the options are limited only by the imagination. From rolling hills, to flat areas, a small creek, some trees, and a waterfall...this property has it all - including all public utilities being available. Your opportunity awaits!
- Type:
- Single Family
- Sq.Ft.:
- 1,470
- Status:
- Active
- Beds:
- 4
- Lot size:
- 0.14 Acres
- Year built:
- 1900
- Baths:
- 1.00
- MLS#:
- 1673763
ADDITIONAL INFORMATION
Calling all investors, this 4+ bedroom fixer upper home is located on a tucked away street in the heart of McDonald, Fort Cherry School District. Nice back yard with additional off street parking and a shed.

The data relating to real estate for sale on this web site comes in part from the IDX Program of the West Penn MLS. IDX information is provided exclusively for consumers' personal, non-commercial use and may not be used for any purpose other than to identify prospective properties consumers may be interested in purchasing. Copyright 2024 West Penn Multi-List™. All rights reserved.
