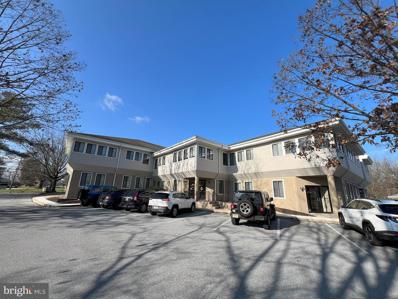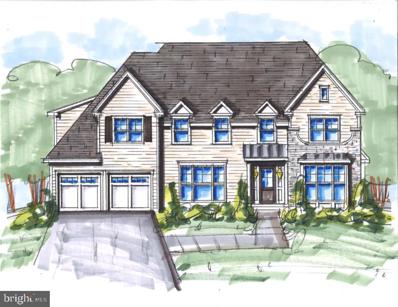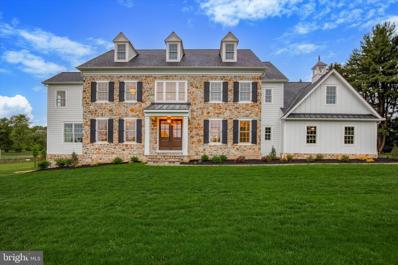Malvern PA Homes for Rent
- Type:
- General Commercial
- Sq.Ft.:
- 2,894
- Status:
- Active
- Beds:
- n/a
- Lot size:
- 0.26 Acres
- Year built:
- 1953
- Baths:
- 5.00
- MLS#:
- PACT2060538
ADDITIONAL INFORMATION
Investment Opportunity. Multi Unit building in the heart of East Whiteland, with a prime location and high visibility on Lancaster Ave. near the intersection of Rte 352. Minutes from 202 and major routes and easy access to public transportation. Property includes 2 residential apartments and 3 commercial spaces, and would be perfect for a user/owner to grow their business, while also receiving rental income. Includes designated basement storage and multiple entrance/exits, including rear garage space. Parking lot for 12-14 vehicles. Current leases for two of the commercial spaces through March 2026. Leases for the two residential spaces expire in 2024.
$1,356,295
122 Lotus Lane Malvern, PA 19355
- Type:
- Single Family
- Sq.Ft.:
- 3,873
- Status:
- Active
- Beds:
- 4
- Lot size:
- 0.46 Acres
- Year built:
- 2024
- Baths:
- 4.00
- MLS#:
- PACT2058900
- Subdivision:
- Spring Oak
ADDITIONAL INFORMATION
Under construction - Summer/Fall delivery With a truly maintenance-free living lifestyle, the Traditional Neighborhood Development (TND) promotes a sense of community not usually experienced in today's suburban developments. Spring Oak offers carefree living that has something for everyone; swimming pool, fitness center, walking trails, basketball court, bocce ball, community garden and state-of-the-art clubhouse. The design center has a beautiful display of these high ended selected finishes; such as Hardie Plank siding on all sides and real window shutters. Photos may vary from home. This home is available for end of year delivery. Photos may vary from home. Price is based on time of deposit and contract within the required period of time. Prices and terms of the sale subject to change without notice.
- Type:
- Office
- Sq.Ft.:
- 1,073
- Status:
- Active
- Beds:
- n/a
- Year built:
- 1990
- Baths:
- MLS#:
- PACT2057922
ADDITIONAL INFORMATION
Impeccably maintained second floor office condominium comprised of reception area, private office (expandable) and workstation area (could be a conference room or second private office), kitchenette, restroom and copy/storage closet. Generous window line and skylight provide an abundance of natural light. Recent upgrades to the complex include new fire alarm, roof and siding. Toshiba Strata CIX40 phone system w/ 4 phones and all furniture including custom desk units are negotiable. Trash collection and water are included in the condominium fee.
- Type:
- Single Family
- Sq.Ft.:
- 6,247
- Status:
- Active
- Beds:
- 5
- Lot size:
- 0.35 Acres
- Baths:
- 4.00
- MLS#:
- PACT2054126
- Subdivision:
- Troutbeck Farm
ADDITIONAL INFORMATION
Now 90% SOLD OUT, just 4 fabulous homesites remain in the award winning community of Troutbeck Farm. Introducing The Kirkwood at Troutbeck Farm, the ultimate living space offered. If you desire a second kitchen (scullery) off the main kitchen and 5 generous sized bedrooms this could be your new home. TROUTBECK FARM is sited in bucolic Willistown Twp., within walking distance to downtown Malvern and amidst Philadelphia's historic Main Line. Troutbeck is the latest community brought to life by local, semi-custom and award winning Moser Homes. This spectacular setting of nearly 70 acres is breathtaking, enjoy the community walking trail and pond. One could say this offering can not be duplicated, however, now available to only 34 lucky home buyers! Hallmarks of Troutbeck Farm include; Long curved tree lined entry approach, cobblestone curbs, mature perimeter property plantings and site trees, community walking trail, stylish home exteriors with Quarry Cut stone, James Hardie siding and Brick, manageable home sites backing to open space. Interior features include; Open floor plans with abundance of windows and light, 1,000 sq. ft of finished lower level living space, 10' main floor ceilings, oversized baseboards, solid interior doors, moldings to include crown and Adams casing at all windows and cased openings, beam ceiling in the family room, bookcase at the fireplace, private main floor study, butler pantry, generous mudrooms, wide plank engineered hardwood flooring on the main level, 3 story open staircase, Local Chester County Kitchen with Bosch SS appliance package with 6 burner commercial cook top and french door refrigerator, lavish 5 piece primary bath with dual sinks and free standing tub and much much more! At Moser Homes customization is welcomed and encouraged, we love watching your dream home come to life. Work with our local craftsman, vendors and trade partners. Troutbeck offers an incredible location, close proximity to PHL International Airport, Regional and Amtrak services, major roadways and dining, shopping and entertainment destinations from, Phila., The Main Line and West Chester areas making this a true Town and Country lifestyle!The Kirkwood starting price as noted, additional elevations and options available.
- Type:
- Single Family
- Sq.Ft.:
- 4,510
- Status:
- Active
- Beds:
- 4
- Lot size:
- 0.35 Acres
- Baths:
- 4.00
- MLS#:
- PACT2054124
- Subdivision:
- Troutbeck Farm
ADDITIONAL INFORMATION
Troutbeck Farm is now 95% SOLD OUT, Introducing The Greenbriar at Troutbeck Farm an innovative, modern Main Floor Primary Bedroom plan. Troutbeck Farm is sited in bucolic Willistown Twp., within walking distance to downtown Malvern and amidst Philadelphia's historic Main Line. Troutbeck is the latest community brought to life by local, semi-custom and award winning Moser Homes. This spectacular setting of nearly 70 acres is breathtaking offering community walking trail, enchanting pond and enjoy your weekends as the HOA maintains your lawns . One could say this offering can not be duplicated, however, now available to only 34 lucky home buyers. Hallmarks of Troutbeck Farm include; Long curved tree lined entry approach, cobblestone curbs, mature perimeter property plantings and site trees, community walking trail, stylish home exteriors with Quarry Cut stone, James Hardie siding and Brick, manageable home sites backing to open space. Interior features include; Open floor plans with abundance of windows and light, 800 sq. ft of finished lower level living space, 10' main floor ceilings, oversized baseboards, solid interior doors, moldings to include crown and Adams casing at all windows and cased openings, beam ceiling in the family room, bookcase at the fireplace, private main floor study, butler pantry, generous mudrooms, wide plank engineered hardwood flooring on the main level, 3 story open staircase, Local Chester County Kitchen with Bosch SS appliance package with 6 burner commercial cook top and french door refrigerator, lavish 5 piece primary bath with dual sinks and free standing tub and much much more! At Moser Homes customization is welcomed and encouraged, we love watching your dream home come to life. Work with our local craftsman, vendors and trade partners. Troutbeck offers an incredible location, close proximity to PHL International Airport, Regional and Amtrak services, major roadways and dining, shopping and entertainment destinations from, Phila., The Main Line and West Chester areas making this a true Town and Country lifestyle! (Photos of the Greenbriar shown may feature custom options not included in the standard specifications.)
$1,799,000
1 Red Barn Lane Malvern, PA 19355
- Type:
- Single Family
- Sq.Ft.:
- 4,800
- Status:
- Active
- Beds:
- 5
- Lot size:
- 1.47 Acres
- Baths:
- 4.00
- MLS#:
- PACT2027218
- Subdivision:
- Red Barn Farms
ADDITIONAL INFORMATION
Introducing the Last Home Available at Red Barn Farms, with anticipated delivery by Spring 2025. Nestled within a serene cul-de-sac location, this exclusive enclave boasts four meticulously built residences designed by McIntyre and Capron Architects, and brought to life by the local family builder, By Design Homes, LLC. Timeless and balanced in design, these homes exude a sophisticated transitional style, epitomizing luxury living. 5/3/1 with approx. 4800 sq. ft. Exceptional attention to detail is evident throughout, with impeccable trim work and superior craftsmanship. Exterior features include custom-built porticos and cupolas, complemented by James Hardie siding and natural stone, ensuring enduring beauty and incredible curb appeal. With 9-foot ceilings on the first floor, second floor, and basement, these homes give a spacious and airy ambiance, accentuating the open-concept design. The well-appointed mudroom, strategically designed for modern living, boasts a built-in bench and a walk-in pantry/coat closet, providing functional storage solutions. A separate laundry room, adjacent to the mudroom, ensures convenience and organization, complete with space for a second refrigerator. At the heart of the home lies the impeccably designed kitchen, featuring a timeless layout with the sink positioned at a triple window, overlooking the expansive backyard. Seamlessly opening to the stunning family room, with the focal point being a natural stone gas fireplace with custom trim work above to frame your large TV. The bar/beverage center is highlighted by glass cabinetry, beverage fridge and adds an element of sophistication to the home. French glass doors lead to the first-floor office, offering versatility and style with optional built-ins and a window seat. Formal dining room and living room add the important spaces needed for entertaining. The living room can also be closed off and used as a second home office. Retreat to the luxurious primary bedroom, characterized by an eye-catching ceiling trim and expansive walk-in closets with custom closet organizers. The primary bathroom is adorned with natural marble tile, heated tile floors, providing a spa-like oasis for relaxation. Three additional bedrooms, each with walk-in closets, are accompanied by two additional bathrooms, ensuring ample space for family and guests. The builder offers a comprehensive list of upgrades and is open to customizing the home to suit the buyer. Situated on picturesque Morstein Road, the expansive lots evoke a sense of tranquility and privacy, while remaining conveniently located just a mile away from Route 202 and Route 30. Highly sought-after Great Valley Schools. Don't miss your opportunity to experience luxury living at Red Barn Farms! PICS ARE OF FROM A PREVIOUSLY BUILT HOME and show some options not included in the list price but feature some of the many upgrades that buyers can choose from. We will have rolling prices in effect as upgrades are added to this house. Taxes to be verified by buyer. Listing agent has financial interest and is related to seller.
© BRIGHT, All Rights Reserved - The data relating to real estate for sale on this website appears in part through the BRIGHT Internet Data Exchange program, a voluntary cooperative exchange of property listing data between licensed real estate brokerage firms in which Xome Inc. participates, and is provided by BRIGHT through a licensing agreement. Some real estate firms do not participate in IDX and their listings do not appear on this website. Some properties listed with participating firms do not appear on this website at the request of the seller. The information provided by this website is for the personal, non-commercial use of consumers and may not be used for any purpose other than to identify prospective properties consumers may be interested in purchasing. Some properties which appear for sale on this website may no longer be available because they are under contract, have Closed or are no longer being offered for sale. Home sale information is not to be construed as an appraisal and may not be used as such for any purpose. BRIGHT MLS is a provider of home sale information and has compiled content from various sources. Some properties represented may not have actually sold due to reporting errors.
Malvern Real Estate
The median home value in Malvern, PA is $750,000. This is higher than the county median home value of $491,600. The national median home value is $338,100. The average price of homes sold in Malvern, PA is $750,000. Approximately 52.45% of Malvern homes are owned, compared to 42.22% rented, while 5.33% are vacant. Malvern real estate listings include condos, townhomes, and single family homes for sale. Commercial properties are also available. If you see a property you’re interested in, contact a Malvern real estate agent to arrange a tour today!
Malvern, Pennsylvania has a population of 3,368. Malvern is less family-centric than the surrounding county with 31.37% of the households containing married families with children. The county average for households married with children is 36.91%.
The median household income in Malvern, Pennsylvania is $110,179. The median household income for the surrounding county is $109,969 compared to the national median of $69,021. The median age of people living in Malvern is 42.7 years.
Malvern Weather
The average high temperature in July is 86.6 degrees, with an average low temperature in January of 20 degrees. The average rainfall is approximately 46.8 inches per year, with 23.2 inches of snow per year.





