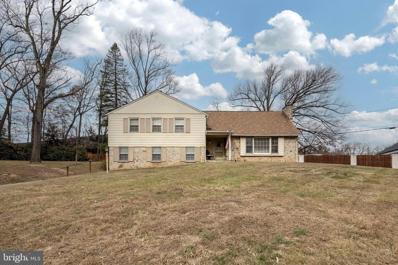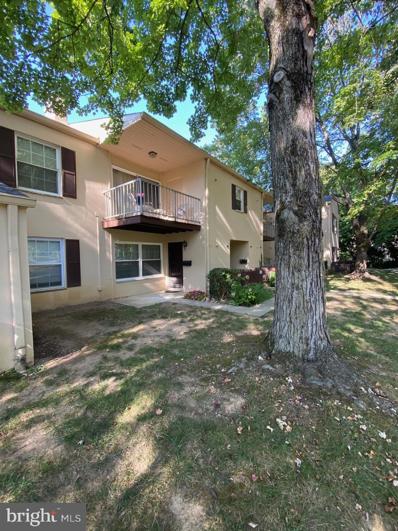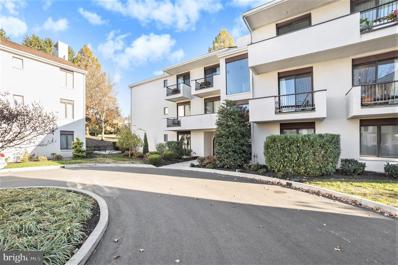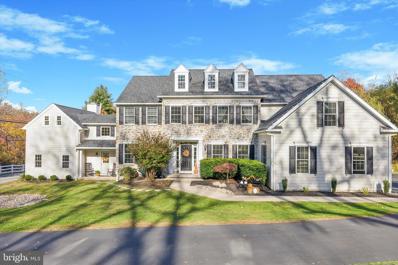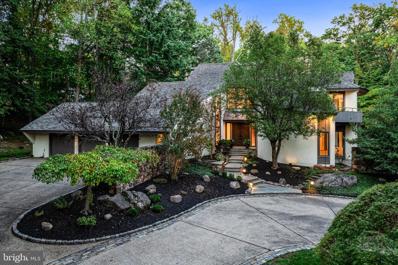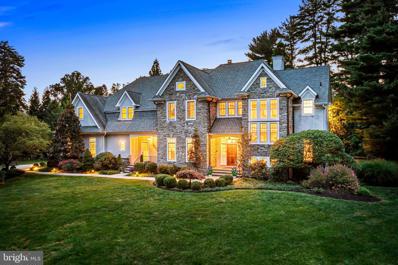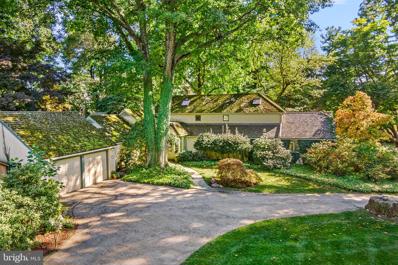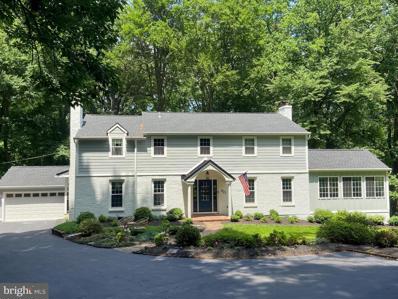Devon PA Homes for Rent
The median home value in Devon, PA is $725,000.
This is
higher than
the county median home value of $491,600.
The national median home value is $338,100.
The average price of homes sold in Devon, PA is $725,000.
Approximately 96.97% of Devon homes are owned,
compared to 3.03% rented, while
0% are vacant.
Devon real estate listings include condos, townhomes, and single family homes for sale.
Commercial properties are also available.
If you see a property you’re interested in, contact a Devon real estate agent to arrange a tour today!
$829,000
404 Sylvan Lane Devon, PA 19333
- Type:
- Single Family
- Sq.Ft.:
- 2,211
- Status:
- NEW LISTING
- Beds:
- 4
- Lot size:
- 0.69 Acres
- Year built:
- 1956
- Baths:
- 3.00
- MLS#:
- PACT2086876
- Subdivision:
- None Available
ADDITIONAL INFORMATION
LOCATION, LOCATION, LOCATION! Nestled in the heart of Devon along Philadelphiaâs prestigious Main Line, this beautiful home offers unmatched convenience and charm. Set on the largest lot in a quiet cul-de-sacâspanning 0.69 acresâthis property is within the award-winning Tredyffrin-Easttown School District. Walk through the front door and you're welcomed by the main foyer offering a coat closet for guests and entry to the sunny living room anchored by a cozy wood burning fireplace for the chilly nights to come! Continue into the dining room which opens to the eat-in kitchen or head outside through the french doos to enjoy a bonfire on the back patio - an ideal layout for entertaining! Downstairs, the lower level boasts a second family room and a beautifully updated half bath, creating the perfect space for relaxing, movie nights, or a fun play area. A laundry area, access to the expansive unfinished basement, and entry to the built in two car garage complete this level. Upstairs, the primary bedroom suite awaits with ample closet space and a private bath. Two well-proportioned bedrooms share the well appointed hall bath. Not to be missed is the a spacious upper-level suite that can serve as a versatile fourth bedroom or home office, allowing for comfortable and flexible living for a new family. With abundant space, a prime location, and access to top-tier schools, this Devon home offers the ideal blend of privacy and accessibility on the Main Line.
- Type:
- Single Family
- Sq.Ft.:
- 775
- Status:
- Active
- Beds:
- 1
- Year built:
- 1973
- Baths:
- 1.00
- MLS#:
- PACT2087092
- Subdivision:
- Old Forge Crossing
ADDITIONAL INFORMATION
Experience first-floor living at its finest in this beautifully updated condo with fireplace, nestled in one of Devon's most sought-after communities. This spacious 1-bedroom home is move-in ready and brimming with modern updates for ultimate comfort and convenience. This beautiful newly painted home features a renovated bathroom, new lighting fixtures & electrical upgrades. New luxury vinyl plank flooring runs seamlessly throughout the home for a clean, stylish look. The kitchen includes stainless steel appliances, white cabinetry, and a new dishwasher. There is a separate dining area connected to the kitchen. The convenient laundry room includes a full-size washer and dryer. With ample closet space throughout, storage is not a concern. The large bedroom features two double closets and room to easily fit a king bed. Situated in a community known for its exceptional amenities, youâll enjoy an in-ground swimming pool, tennis courts, a clubhouse, scenic walkways, and relaxing benches. A lively social calendar ensures thereâs always something to enjoy with neighbors and friends. Location is everything! Just minutes from major routes like 202, I-76, and the PA turnpike commuting is a breeze. The nearby Gateway Shopping Center offers over 50 stores and restaurants right around the corner. The King of Prussia town center and Mall are also only a few miles down the road. This home perfectly combines comfort, style, and community living. Donât miss your chance to call it yours. Schedule your tour today!
$725,000
8 Lfleur Unit 8 Devon, PA 19333
- Type:
- Single Family
- Sq.Ft.:
- 2,095
- Status:
- Active
- Beds:
- 3
- Lot size:
- 0.05 Acres
- Year built:
- 1974
- Baths:
- 3.00
- MLS#:
- PACT2086312
- Subdivision:
- Arbordeau
ADDITIONAL INFORMATION
Welcome to luxurious living in the prestigious Arbordeau community! This exquisite first-floor French Provincial unit blends elegance and convenience across every detail. Enter through foyer and immerse yourself in fine craftsmanship and meticulous design.To your left, a spacious galley kitchen invites culinary creativity with rich dark cherry cabinetry, granite countertops, a double sink, and a cozy breakfast area. The arched pass-through window connects the kitchen to a formal dining room, an entertainer's dream complete with a sparkling crystal chandelier and sliding pocket doors for added privacy. Adjacent, the elegant living room offers plush carpeting, custom cabinetry, and a charming arched fireplaceâperfect for cozy gatherings.The primary suite is truly a private retreat, featuring more custom built-ins, a walk-in closet, and access to one of two private patios. Its luxurious en-suite bathroom boasts marble counters, a spacious stall shower, and a separate soaking tub for ultimate relaxation. The home also includes a study, ideal for reading or working from home, with a sliding glass door to the second patio. Two additional well-sized bedrooms, a half bath, and another full bathroom ensure ample space and comfort for family and guests alike.This unit showcases sophisticated details such as 9-foot ceilings, recessed lighting, and crown molding. Expansive windows, Brazilian hardwood floors, and heated tile flooring in the kitchen and bathrooms, and a sound system in the dining room, living room, kitchen, and main bedroom complete the ambiance of luxury and warmth. Arbordeau offers resort-style amenities within its gated, meticulously landscaped 15-acre grounds, including a swimming pool, clubhouse, party room, meeting room, and three guest apartments available for guests to rent. Enjoy peace of mind with two assigned parking spaces in the underground garage and a monthly fee that covers water, sewer, and upgraded cable TV. Located near the enchanting Jenkins Arboretum & Gardens, with easy access to Main Line shopping, dining, entertainment, and major transportation routesâthis home truly has it all!
$1,795,000
975 S Waterloo Road Devon, PA 19333
- Type:
- Single Family
- Sq.Ft.:
- 5,245
- Status:
- Active
- Beds:
- 5
- Lot size:
- 1.4 Acres
- Year built:
- 2016
- Baths:
- 5.00
- MLS#:
- PACT2085450
- Subdivision:
- None Available
ADDITIONAL INFORMATION
Welcome to this exquisite 5-bedroom, 4.5-bathroom home nestled on 1.4 acre private lot in one of the most desirable Main Line locations. This home boasts hardwood floors throughout and offers a seamless blend of modern elegance with timeless charm, including the farmhouse, built in 1798, but fully renovated in 2022. Step into the inviting first floor of this charming home, featuring a beautifully updated kitchen with modern finishes, perfect for culinary enthusiasts. Adjacent to the kitchen, a sunroom floods the space with natural light, providing a peaceful spot to relax. Entertain guests in the elegant dining room or enjoy cozy evenings in the spacious family room. The formal living room offers additional space for gatherings or quiet moments. Need a private workspace or a cozy corner for your fur baby? An additional versatile room is ideal for a home office or a serene retreat for your pets, equipped with a doggie door for everyone's convenience. Two separate stairwells provide access to the second floor. The primary suite is a true retreat, featuring a sitting area and brand new custom walk-in closet with dedicated office space installed Closets by Design, perfect for working from home. Two spacious bedrooms are connected by a convenient Jack and Jill bathroom, while the 4th bedroom is located across from a private hall bathroom. The farmhouse, with its separate exterior and interior entrance, offers a home theater and a cozy sitting area with a wood-burning fireplace on the 1st floor and a fully-renovated bedroom, sitting area, and full bath located on the second floor. The property features a fenced-in yard, perfect for pets or outdoor gatherings, with new stone patio and aluminum fence. With a 3-car garage and a driveway that can accommodate 6+ cars, there is plenty of space for parking and guests. This home is truly a rare findâoffering the perfect blend of luxury, comfort, serenity, and classic farmhouse charm.
$2,795,000
352 Pond View Road Devon, PA 19333
- Type:
- Single Family
- Sq.Ft.:
- 8,528
- Status:
- Active
- Beds:
- 6
- Lot size:
- 3.8 Acres
- Year built:
- 1988
- Baths:
- 8.00
- MLS#:
- PACT2084280
- Subdivision:
- None Available
ADDITIONAL INFORMATION
This stunning sun-filled contemporary home is nestled on a private 3.8 acre parcel at the end of a quiet cul-de-sac in picturesque Chester County, only minutes away from renowned schools, the Devon train station and heart of Wayne. Offering 6 bedrooms, 7 full and 1/2 baths, it was custom built with breathtaking Mark Stanish designs and superior Pohlig construction with luxurious amenities throughout, and includes a relaxing pool and spa with waterfall within its serene grounds. Light pours into every inch of this residence with extraordinarily oversized windows welcoming in not only the sunlight but also the incredible views of the surrounding grounds. Features include a soaring 3-story foyer with gleaming travertine marble flooring, an open piano area bathed in sunlight from a stately 3-story window, spacious living room with oak floors, gas fireplace with historic carved stone mantle surround and sliding doors leading to a slate terrace, cozy office/study with privacy pocket door, oak floors, circular accent wall, steps leading to the lower level wine cellar, and 3 window sliding door to slate terrace, spacious dining room with marble flooring, floor to ceiling mirrored wrap around wall and oversized sliding doors leading to a private deck, fabulous custom kitchen with plenty of countertop prep space, ample cabinetry storage, Gaggenau appliances including gas cooktops, grilling station, an induction cooktop with range hood, Bosch dishwasher, double oven, and Sub-Zero refrigerator/freezer and ice maker, breakfast room with windows on all walls and easy access to the slate terrace and outdoor grilling area, adjacent family room with soaring 18 foot vaulted ceiling and windows, built-in cabinetry, white stone wall with gas fireplace, and sliding door leading to deck. The dramatic main staircase leads up to the upper levels with the second floor presenting a glass bridge leading to a private and luxurious primary bedroom suite with circular window wall, outdoor deck, 14 foot heated cathedral ceiling, primary bath with two person Jacuzzi tub with Rojo Alicante marble tile surround, heated flooring, two person seated shower and two walk-in closets. Four additional bedrooms, one currently used as an office, can be found on the second level, each with ensuite bath, as well as an 8x10 foot fully paneled cedar closet with built-ins. The third level offers generous office space as well as a guest suite overlooking the foyer, with ensuite bath and private deck. The expansive lower level is perfect for everyday recreational activities and entertaining offering a media room with fireplace, mirrored exercise room with full bathroom, Art deco style kitchenette, custom crafted bar, classic brick wine cellar with custom oak 550 bottle storage, wine tasting room with wood burning fireplace and more. Move right into this one of a kind masterpiece!
$3,295,000
614 S Waterloo Road Devon, PA 19333
- Type:
- Single Family
- Sq.Ft.:
- 6,888
- Status:
- Active
- Beds:
- 5
- Lot size:
- 1.87 Acres
- Year built:
- 2004
- Baths:
- 7.00
- MLS#:
- PACT2073402
- Subdivision:
- None Available
ADDITIONAL INFORMATION
Welcome to this beautifully crafted, sun-filled Devon estate, perfectly sited on a private, flat 1.87 acre lot with spectacular landscaping, hardscaping and stunning pool. Built with superior materials, timeless designs, soaring ceiling heights, hand crafted moldings, gracious room sizes and a wonderful open flow, this masterpiece will sell quickly. Features include fabulous wide plank cherry floors, front to back views of the private grounds and pool, 10'ceilings with understated millwork detail, custom designed gourmet kitchen opening up to a family room with coffered ceiling detail and expansive exterior terraces, rich library with extensive custom built-ins, luxurious primary suite with wide plank floors, trayed ceiling, sitting room, his and hers marble baths and walk-in dressing rooms, 4 additional large bedrooms, two with custom-tiled en-suite bathrooms and two sharing a generous Jack and Jill bathroom, expansive finished lower level and more. Move right in and enjoy this coveted location in close proximity to renowned Tredyffrin-Easttown and endless private schools, fabulous restaurants and shopping, trains, Philadelphia International Airport and more. A real treasure!!
$1,395,000
328 Beaumont Road Devon, PA 19333
- Type:
- Single Family
- Sq.Ft.:
- 2,423
- Status:
- Active
- Beds:
- 3
- Lot size:
- 2.1 Acres
- Year built:
- 1948
- Baths:
- 3.00
- MLS#:
- PACT2073844
- Subdivision:
- None Available
ADDITIONAL INFORMATION
Enjoy a lifestyle wrapped in nature and art on two spectacular acres in the heart of Easttown Twp. This home features timeless quality construction. Built in 1948 this thoughtfully designed architectural home is one-of-a-kind. Most rooms open to the outside or offer large windows with impressive lawn and garden views from every angle. This mid-century modern design features one-and-a-half floors of living. Enter the large vestibule via flagstone walkway and natural wood front door. The foyer offers a large coat closet and entry to a stunning great room with vaulted ceiling, a gas fireplace, recessed lighting, built-in bookshelves and a large window and French door overlooking the south facing yard. This room flows perfectly to a large and gracious dining room with built-in bookshelves. Both rooms open to a rear heated sunroom featuring a gas stove, flagstone flooring, built-in bookshelves, recessed lighting, natural light and fantastic landscape/nature views. The kitchen boasts Corian countertops, a double oven, built-in fridge and a spacious eating area and access to brick patio, an adjacent floored mudroom and attached two car garage. There is a first-floor powder room as well as a laundry closet. Down a large hallway towards the first floor living quarters, youâll find two bedrooms each with sliding glass doors to the exterior grounds and a spacious hall bathroom with double vanities. Further down the hallway is a large first floor office or den with vaulted ceiling, built-in cabinetry and a rear staircase to second floor primary bedroom suite. This second-floor suite feels as if you are nestled in a treehouse or private nature preserve. There are several closets, and an ensuite bathroom with double vanities along with a separate tub and shower. Two sets of sliding doors open to a deck overlooking the lush, landscaped grounds. Additionally, there is a small walk-up attic with utility components. This luxury property pairs a unique sense of whimsy with quality and comfort at every turn. 328 Beaumont Road is a true oasis enveloping you in the wonders of wildlife and nature. This property is walkable to the Waterloo Mill Preserve (170 acres), and Hilltop Park. It is conveniently located close to Devon Yards and all major routes of transportation. This home is being sold as-is and offers great bones for those ready to take it to the next level. Simply put, this is a terrific opportunity in a A+ location.
$1,350,000
637 Timber Lane Devon, PA 19333
- Type:
- Single Family
- Sq.Ft.:
- 4,268
- Status:
- Active
- Beds:
- 5
- Lot size:
- 2.3 Acres
- Year built:
- 1968
- Baths:
- 4.00
- MLS#:
- PACT2068540
- Subdivision:
- Shand Tract
ADDITIONAL INFORMATION
Welcome to 637 Timber Lane, a beautifully updated and move-in ready, Center Hall Colonial home located in the highly sought-after Shand Tract neighborhood, known for its vibrant community spirit and array of activities. Boasting 5 Bedrooms and 3.1 Baths, the residence is the perfect mix with a gorgeous, updated Kitchen, and beautiful gray and white Baths, blended with classic hardwood flooring, crown molding, and generous sized living spaces. The Kitchen is a chef's dream with stunning Carrara marble countertops, a beautiful mix of light gray and wood cabinets, high-end stainless steel appliances (primarily Jenn-Air), wine storage, and a Breakfast Bar. It overlooks the brand new deck with stunning views of the backyard and private woods behind the house, allowing easy entertaining and a quiet, private ambiance. Adjoining the kitchen is the Breakfast Room, currently serving as an additional sitting area. The expansive Living Room, ideal for gatherings, is highlighted by the wood-burning fireplace and large windows that flood the space with natural light. It is spacious enough to accommodate a dining room table, allowing you to enjoy scenic views as you dine. Adjacent to this space is a wonderful Family Room/Sunroom with a vaulted ceiling, and walls of windows, creating a bright and airy atmosphere, as well as room and spaces for everyone. The formal Dining Room, currently utilized as a first-floor Home Office, also features a cozy wood-burning fireplace. Conveniently located off the kitchen is a Mudroom area with a side door to the driveway, and a charming powder room featuring chair rail and wainscoting. Upstairs, the Primary Bedroom suite offers a luxurious retreat with an updated en-suite Bathroom, including a seamless shower stall, soaking tub, private toilet room, and access to a very large walk-in closet. Down the hall, you'll find three additional spacious Bedrooms, an updated Full Hall Bath with a tub/shower combo. The finished lower level is an entertainer's dream, featuring an enormous Media Room with a wood-burning fireplace, two sets of glass sliding doors leading to the lower rear Patio, a fifth Bedroom, a Home Office with built-ins, a full Bathroom, and an unfinished Laundry Room where the laundry arrives by way of the 2nd floor laundry chute. There is also ample storage space. Outside, the home is surrounded by fabulous mature landscaping on a sprawling 2.3-acre lot. The home resides within the Tredyffrin-Easttown School District, celebrated for its top-ranked public schools, ensuring an exceptional educational experience. Conveniently located close to major commuter routes, shopping destinations, and dining establishments, including downtown Wayne, Gateway Shopping Center, Whole Foods and Wegmans, the Devon Horse Show, and Septa Regional Rail. Experience the perfect blend of style and comfort at 637 Timber Rd, your dream home in the heart of Devon.
$3,600,000
404 Dorset Road Devon, PA 19333
- Type:
- Single Family
- Sq.Ft.:
- 5,500
- Status:
- Active
- Beds:
- 6
- Lot size:
- 1 Acres
- Baths:
- 8.00
- MLS#:
- PACT2049202
- Subdivision:
- None Available
ADDITIONAL INFORMATION
âPORTFOLIO is a curated collection of homes uniquely designed by Bloomfield Architects to provide modern solutions for luxury living. Don't miss the opportunity to purchase this one-of-a-kind modern home. This home by PORTFOLIO is their premier offering in Chester County, located on a one-acre corner lot in the Estate section of Devon, in the Tredyffrin/Easttown school district. This better-than-new home provides all the benefits of new construction and even better value. If you are a lover of modern and want to be on the mainline, this 5 bedroom 6 and 2 1/2 bath home is your dream home. Please schedule an appointment for all the details of this unique modern home including all the upgrades that have already been added. Make sure to click on the video icon to see a full virtual tour! MODERN ON THE MAINLINE! ** The base price may increase once the final finishes are chosen. THIS IS AN ACTIVE CONSTRUCTION SIGHT. DO NOT WALK THE PROPERTY! The listing agent has a financial interest in this home.
© BRIGHT, All Rights Reserved - The data relating to real estate for sale on this website appears in part through the BRIGHT Internet Data Exchange program, a voluntary cooperative exchange of property listing data between licensed real estate brokerage firms in which Xome Inc. participates, and is provided by BRIGHT through a licensing agreement. Some real estate firms do not participate in IDX and their listings do not appear on this website. Some properties listed with participating firms do not appear on this website at the request of the seller. The information provided by this website is for the personal, non-commercial use of consumers and may not be used for any purpose other than to identify prospective properties consumers may be interested in purchasing. Some properties which appear for sale on this website may no longer be available because they are under contract, have Closed or are no longer being offered for sale. Home sale information is not to be construed as an appraisal and may not be used as such for any purpose. BRIGHT MLS is a provider of home sale information and has compiled content from various sources. Some properties represented may not have actually sold due to reporting errors.
