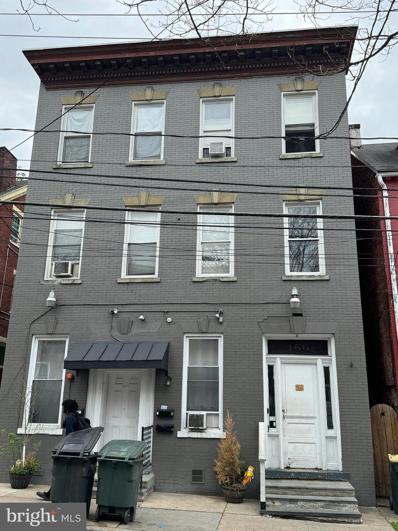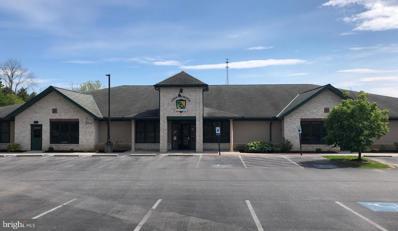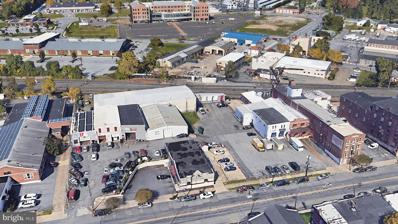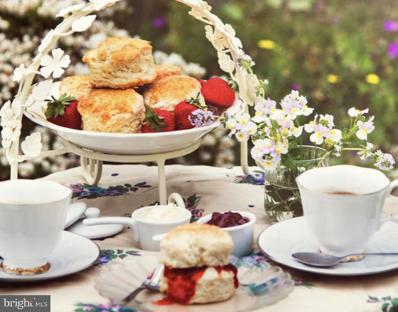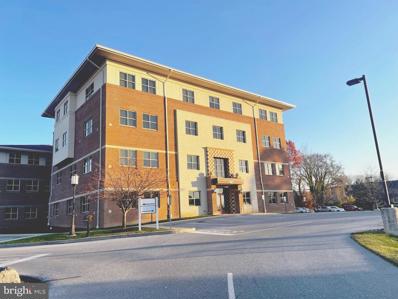Lancaster PA Homes for Rent
$674,000
464 Manor Street Lancaster, PA 17603
- Type:
- Single Family
- Sq.Ft.:
- n/a
- Status:
- Active
- Beds:
- n/a
- Lot size:
- 0.16 Acres
- Year built:
- 1900
- Baths:
- MLS#:
- PALA2049508
ADDITIONAL INFORMATION
464-466 Manor St. is a fully leased, 11-unit property consisting of 4 apartments, 7 individually leased boarding rooms and private off-street parking. Great downtown location within easy walking distance from Fulton Theater, Lancaster Central Market and much more. Contact the listing team for financial details and more information.
- Type:
- Single Family-Detached
- Sq.Ft.:
- 2,645
- Status:
- Active
- Beds:
- 4
- Lot size:
- 0.37 Acres
- Year built:
- 2024
- Baths:
- 3.00
- MLS#:
- PALA2049430
- Subdivision:
- Overlook
ADDITIONAL INFORMATION
The Homes at Overlook is a quaint 6 home neighborhood in a prime location in Manheim Township. Easy access right on Lititz pike to major highways, shopping, schools, and activities. The Major floor plan features an open kitchen with island and walk-in pantry, dining area and living room with an additional full dining room and study. Second floor with large primary bedroom with walk-in closet, Primary bathroom with soaking vessel tub and walk-in ceramic tile shower. 3 additional bedrooms all with a walk-in closet and full bathroom and convenient 2nd floor laundry room. Enjoy the full front porch and the rear view of the overlook golf course from your rear patio. This home can be modified to meet your needs and all interior and exterior selections can still be made to make this home your own.
- Type:
- Single Family-Detached
- Sq.Ft.:
- 2,056
- Status:
- Active
- Beds:
- 3
- Lot size:
- 0.41 Acres
- Year built:
- 2024
- Baths:
- 3.00
- MLS#:
- PALA2049432
- Subdivision:
- Overlook
ADDITIONAL INFORMATION
The Homes at Overlook is a quaint 6 home neighborhood in a prime location in Manheim Township. Easy access right on Lititz pike to major highways, shopping, schools, and activities. The Chord floor plan features an open kitchen with island and walk-in pantry, dining area open to a large great/living room and convenient 1st floor laundry and mud room. 2nd floor with large primary bedroom, walk-in closet, and large primary bedroom. 2 additional bedrooms and full bathrooms. Enjoy the full front porch and the rear view of the overlook golf course from your rear patio. This home can be modified to meet your needs and all interior and exterior selections can still be made to make this home your own.
- Type:
- Single Family-Detached
- Sq.Ft.:
- 2,574
- Status:
- Active
- Beds:
- 4
- Lot size:
- 0.34 Acres
- Year built:
- 2024
- Baths:
- 4.00
- MLS#:
- PALA2049422
- Subdivision:
- Overlook
ADDITIONAL INFORMATION
- Type:
- Single Family-Detached
- Sq.Ft.:
- 2,056
- Status:
- Active
- Beds:
- 3
- Lot size:
- 0.34 Acres
- Year built:
- 2024
- Baths:
- 3.00
- MLS#:
- PALA2049414
- Subdivision:
- Overlook
ADDITIONAL INFORMATION
The Homes at Overlook is a quaint 6 home neighborhood in a prime location in Manheim Township. Easy access right on Lititz pike to major highways, shopping, schools, and activities. The CHORD floor plan has an open kitchen with island and walk-in pantry, dining area, and living room and convenient 1st floor mudroom and laundry room. 2nd floor features a large primary bedroom with full bathroom and oversize walk-in closet. Two additional bedrooms and full bathroom. Full front porch. Enjoy the rear view of the overlook golf course from your rear patio. This home can be modified to meet your needs and all interior and exterior selections can still be made to make this home your own.
- Type:
- Single Family-Detached
- Sq.Ft.:
- 2,389
- Status:
- Active
- Beds:
- 4
- Lot size:
- 0.34 Acres
- Year built:
- 2024
- Baths:
- 3.00
- MLS#:
- PALA2049410
- Subdivision:
- Overlook
ADDITIONAL INFORMATION
The Homes at Overlook is a quaint 6 home neighborhood in a prime location in Manheim Township. Easy access right on Lititz pike to major highways, shopping, schools, and activities. The CHORD II floor plan has an open kitchen with island and walk-in pantry, dining area, and living room and convenient 1st floor mudroom and laundry room. 2nd floor features a large primary bedroom with full bathroom and oversize walk-in closet. Two additional bedrooms and full bathroom. Additional bonus room over the garage could be a 4th bedroom or playroom area. Enjoy the rear view of the overlook golf course from your rear patio. This home can be modified to meet your needs and all interior and exterior selections can still be made to make this home your own.
- Type:
- Single Family-Detached
- Sq.Ft.:
- 2,736
- Status:
- Active
- Beds:
- 4
- Lot size:
- 0.34 Acres
- Year built:
- 2024
- Baths:
- 3.00
- MLS#:
- PALA2049404
- Subdivision:
- Overlook
ADDITIONAL INFORMATION
The Homes at Overlook is a quaint 6 home neighborhood in a prime location in Manheim Township. Easy access right on Lititz pike to major highways, shopping, schools, and activities. The Cadence floor plan has an open kitchen dining area, and living room with a flexible first floor office that could be used as a bedroom and mudroom and laundry room. 2nd floor features a large primary bedroom with full bathroom, double vanity and walk-in shower and walk-in closets. 3 additional large bedrooms all with walk-in closets and an additional full bathroom. Enjoy the wrap around front porch and the added 2 rear porches to the rear overlooking the Overlook golf course. Enjoy the 2nd floor porch from the primary bedroom and take in the beauty of the golf course. This home can be modified to meet your needs and all interior and exterior selections can still be made to make this home your own.
- Type:
- Single Family-Detached
- Sq.Ft.:
- 1,428
- Status:
- Active
- Beds:
- 3
- Lot size:
- 0.18 Acres
- Year built:
- 1928
- Baths:
- 2.00
- MLS#:
- PALA2048966
- Subdivision:
- Sunnyside
ADDITIONAL INFORMATION
Detached 3-bedroom, 2 bath home on the eastern edge of Lancaster City - in great location across from Lancaster County Park. Detached garage and utility shed. Level fenced yard. Roof replaced in 2017. Home is in average condition but has very good potential. Home is tenant occupied with good cash flow - 24 hour notice is required for showings. Showings must be between 1 PM and 7 PM per tenants schedule. Make an offer!
$3,100,000
2301 Harrisburg Unit 2 Lancaster, PA 17601
- Type:
- Office
- Sq.Ft.:
- 10,500
- Status:
- Active
- Beds:
- n/a
- Year built:
- 2005
- Baths:
- MLS#:
- PALA2047788
- Subdivision:
- Hempfield
ADDITIONAL INFORMATION
Investment opportunity to purchase building leased to Chesterbrook Academy. Tenant just signed a 10 year lease renewal effective March 1, 2024. Price reflects a 7.0% cap rate.
- Type:
- Other
- Sq.Ft.:
- 1,496
- Status:
- Active
- Beds:
- n/a
- Lot size:
- 0.14 Acres
- Year built:
- 1900
- Baths:
- MLS#:
- PALA2047640
- Subdivision:
- Churchtowne
ADDITIONAL INFORMATION
Attention Developers and entrepreneurs, available for purchase over 6000 square foot lot in Churchtowne with the ability to subdivide into 3 total parcels for new construction. The site is in pre-development as the seller is working with an engineering firm and Lancaster City. Current project has gained preliminary support from authorities having jurisdiction. Existing on-site is a 2 1/2-story single-family home which is attached as an end of the row home. Site is priced in its unapproved and unimproved state, at $100,000 per lot, as Seller continues to move through the development process cost will reflect work completed; moving through approvals and then improvements. Attention house hunters and first-time home buyers. Interested in building your home from the ground up? Call the listing agent for potential options to bring your builder or work with the owner to build your new home.
$168,000
000 Confidential Lancaster, PA 17601
- Type:
- Other
- Sq.Ft.:
- n/a
- Status:
- Active
- Beds:
- n/a
- Year built:
- 1900
- Baths:
- MLS#:
- PALA2047504
ADDITIONAL INFORMATION
A well established and very successful tea room nestled in Lancaster County is for sale $168,000. (Business only/no real Estate) Boasting an exquisite taste in decor that is very warm and inviting offering a variety of speciality teas, delicious soups, salads, scones, tea sandwiches and more! Every visit provides a meticulous presentation allowing every guest to feel right at home! In fact, this tea room is topped the top 3 tea rooms on reviews and featured in a national acclaimed TV Show and Magazine! This business opportunity provides everything you need for a an afternoon tea time for two, or a special occasion gathering (bridal parties, baby showers, birthday's etc). Hosting parties will be a great experience with your family and friends with a memory that will last forever! It also allows for great growth for an all day cafe, or gathering place. This sale includes all the FFE. Buyer has the option to purchase sellers retail location (separate list price/contact listing agent for more details), also nestled in Lancaster County. Retail location offers a variety of high end and hand picked speciality teas with an extensive selection of blends that cater to every taste along with unique gifts and treats. If buyer buys the tea room only, the name of the business will not be available to assume. If buyer buys both locations (tea room and tea shop), buyer can assume the well established name and can continue to grow the business! Both locations are a well established business and are a great turn-key business. Both business locations can remain in the current leased retail space with a new lease from current landlord(s). Opportunity to join events in the town that the businesses are nestled in. Please note the google pin is not in current location for confidential reasons. Google pin is placed for general purposes and does not represent exact location. Tea room & Tea Shop is nestled in Lancaster County and all buyers and buyers agent must sign a NDA for information, directions, and details. This will not last long!
$4,500,000
301 E Liberty Street Lancaster, PA 17602
- Type:
- Industrial
- Sq.Ft.:
- 67,000
- Status:
- Active
- Beds:
- n/a
- Lot size:
- 2.3 Acres
- Year built:
- 1922
- Baths:
- MLS#:
- PALA2047158
ADDITIONAL INFORMATION
This site consists of a mixed use property with a 3 story building which is currently a mix of office and industrial uses on the east end of the parcel, and a collection of industrial buildings on the west end of the parcel. Most Industrial uses have drive ins, and a few have dock doors. Current income from existing use is $300,000 NOI approximately, which provides great income during plans for redevelopment. Most leases are on 1-2 year terms, allowing flexibility for redevelopment. Great opportunity for a redevelopment into self storage or apartments, with land consisting of 2.3 acres in Lancaster City with improved buildings. The zoning was successfully changed to Mixed Use recently which will allow for a potential density of 148 apartment units. Architectural renderings show a 104 unit apartment building on the west end which would call for the removal of industrial buildings. There are also plans for the renovation of existing buildings on the east end to accommodate an additional 44 units. The existing parking plan provides 126 parking spaces on site. A parking variance would be required to provide relief from the parking requirement of 1 space per unit. Self Storage is also a permitted use limited to 20,000 SF per parcel. Owner will consider seller financing for qualified buyers with a 30% down payment. Contact listing agent for pro forma operating income and expenses.
- Type:
- Twin Home
- Sq.Ft.:
- 1,698
- Status:
- Active
- Beds:
- 3
- Lot size:
- 0.15 Acres
- Year built:
- 2024
- Baths:
- 3.00
- MLS#:
- PALA2046608
- Subdivision:
- None Available
ADDITIONAL INFORMATION
Welcome to Somerford at Stoner Farm Carriages, a new community of custom attached homes in Lancaster, PA. With a prime location on a 56-acre community that borders the beautiful Stoner Park, Somerford at Stoner Farm Carriages offers a tranquil atmosphere that is perfect for families seeking a peaceful retreat. This community is well-suited for new homeowners with its excellent schools and nearby parks. The atmosphere here is warm and friendly, with four distinct seasons that offer something for everyone, from summer festivals to winter wonderlands. Somerford at Stoner Farm Carriages is just minutes away from downtown Lancaster, where you can find unique shops, restaurants, and entertainment venues. The area is steeped in rich history and culture, with many museums and galleries showcasing the region's heritage. Join the 7+ homeowners that have decided to build in Somerford at Stoner Farm Carriages. Explore the Cedarbrook and 1 other buildable plan with over 10,000 customization options to build your new home in Lancaster, PA! The Cedarbrook is a 3 bed, 2.5 bath duplex floorplan. The Family Room sits at the center of the home, with a Study and Kitchen with Dining Area on either side. All 3 bedrooms are located on the second floor. The Owner's Suite features a large walk-in closet and private full bath. Across the hall, there are 2 additional bedrooms with walk-in closets, a full bath, and convenient laundry closet. Oversized 2-car Garage.
- Type:
- Single Family-Detached
- Sq.Ft.:
- 3,633
- Status:
- Active
- Beds:
- 4
- Lot size:
- 0.23 Acres
- Year built:
- 2024
- Baths:
- 3.00
- MLS#:
- PALA2046604
- Subdivision:
- None Available
ADDITIONAL INFORMATION
Welcome to Somerford at Stoner Farm, a new community of custom homes in Lancaster, PA. With a prime location on a 56-acre community that borders the beautiful Stoner Park, Somerford at Stoner Farm offers a tranquil atmosphere that is perfect for families seeking a peaceful retreat. This community is well-suited for new homeowners with its excellent schools and nearby parks. The atmosphere here is warm and friendly, with four distinct seasons that offer something for everyone, from summer festivals to winter wonderlands. Somerford at Stoner Farm is just minutes away from downtown Lancaster, where you can find unique shops, restaurants, and entertainment venues. The area is steeped in rich history and culture, with many museums and galleries showcasing the region's heritage. Join the 25+ homeowners that have decided to build in Somerford at Stoner Farm. Explore the Hawthorne and 15 other buildable plans with over 10,000 customization options to build your new home in Lancaster, PA! The Hawthorne is a 4 bed, 2.5 bath home featuring an open floorplan with 2-story Family Room, Breakfast Area, and Kitchen with island and walk-in pantry. The first floor also has a Dining Room, Living Room, and private Study. The Entry Area has a walk-in closet and leads to the 2-car Garage. Upstairs, the hallway overlooks the Family Room below. The Owner's Suite features 2 walk-in closets and a private full bath. 3 additional bedrooms with walk-in closets, a full bathroom, and Laundry Room complete the second floor. The Hawthorne can be customized to include up to 6 Bedrooms and 5.5 Bathrooms.
- Type:
- Business Opportunities
- Sq.Ft.:
- n/a
- Status:
- Active
- Beds:
- n/a
- Year built:
- 1900
- Baths:
- MLS#:
- PALA2046476
ADDITIONAL INFORMATION
A well established and very successful tea room nestled in Lancaster County is for sale $168,000. (Business only/no real Estate) Boasting an exquisite taste in decor that is very warm and inviting offering a variety of speciality teas, delicious soups, salads, scones, tea sandwiches and more! Every visit provides a meticulous presentation allowing every guest to feel right at home! In fact, this tea room is topped the top 3 tea rooms on reviews and featured in a national acclaimed TV Show and Magazine! This business opportunity provides everything you need for a an afternoon tea time for two, or a special occasion gathering (bridal parties, baby showers, birthday's etc). Hosting parties will be a great experience with your family and friends with a memory that will last forever! It also allows for great growth for an all day cafe, or gathering place. This sale includes all the FFE. Buyer has the option to purchase sellers retail location (separate list price/contact listing agent for more details), also nestled in Lancaster County. Retail location offers a variety of high end and hand picked speciality teas with an extensive selection of blends that cater to every taste along with unique gifts and treats. If buyer buys the tea room only, the name of the business will not be available to assume. If buyer buys both locations (tea room and tea shop), buyer can assume the well established name and can continue to grow the business! Both locations are a well established business and are a great turn-key business. Both business locations can remain in the current leased retail space with a new lease from current landlord(s). Opportunity to join events in the town that the businesses are nestled in. Please note the google pin is not in current location for confidential reasons. Google pin is placed for general purposes and does not represent exact location. Tea room & Tea Shop is nestled in Lancaster County and all buyers and buyers agent must sign a NDA for information, directions, and details. This will not last long!
$5,000,000
3020 Columbia Avenue Lancaster, PA 17603
- Type:
- Office
- Sq.Ft.:
- 39,610
- Status:
- Active
- Beds:
- n/a
- Lot size:
- 2.68 Acres
- Year built:
- 1997
- Baths:
- MLS#:
- PALA2046294
ADDITIONAL INFORMATION
Attractive 39,610 S/F 3/4 story Professional Office Building Available For Sale on 2.68 acres. Price, terms, and conditions subject to any renegotiation of master tenants current lease. Master Tenant may shrink current footprint or exit 12/01/2026, allowing for any new buyer/tenant use and occupancy . 2024 Projected NOI $571,570. 145 parking spaces. Owner Financing Available for qualified buyer.
- Type:
- Single Family-Detached
- Sq.Ft.:
- 2,953
- Status:
- Active
- Beds:
- 4
- Lot size:
- 0.33 Acres
- Year built:
- 2024
- Baths:
- 3.00
- MLS#:
- PALA2045974
- Subdivision:
- None Available
ADDITIONAL INFORMATION
Discover the Enclave at Independence Ridge - a new and exciting community of single-family homes for sale in Lancaster, PA. This community offers a rare opportunity to become a part of an upcoming neighborhood with award-winning floorplans and exterior elevations. With 55 homesites to choose from, most averaging between 1/4 to 1/3 acre in size, you'll find the perfect place to build your dream home. The Magnolia is a brand new plan featuring 4 beds, 2.5 baths, and lots of structural customizations options available! The open floorplan features a 2-story Family Room open to the Kitchen with spacious and walk-in pantry. The Dining Room is a defined space at the front of the home, but easily accessible to the Kitchen. Entry area off the Kitchen has a walk-in closet and access to the garage. Living Room at front of home is open to the Foyer. Private Study provides additional, functional space on the first floor. Upstairs, the Owner's Suite has 2 walk-in closets and a large en suite bathroom. The hallway overlooks the Family Room below and leads to 3 additional bedrooms, full hallway bathroom, and conveniently-located Laundry Room.
- Type:
- Land
- Sq.Ft.:
- n/a
- Status:
- Active
- Beds:
- n/a
- Lot size:
- 0.59 Acres
- Baths:
- MLS#:
- PALA2045920
ADDITIONAL INFORMATION
Large, level single family lots on a private cul-de-sac located at the end of Landis Valley Hunt. Conveniently located to LCC and so much more. Builder restricted.
- Type:
- Land
- Sq.Ft.:
- n/a
- Status:
- Active
- Beds:
- n/a
- Lot size:
- 0.59 Acres
- Baths:
- MLS#:
- PALA2045916
ADDITIONAL INFORMATION
Nice large, single family lots available on private cul-de-sac at the end of Landis Valley Hunt. Conveniently located to LCC and so much more. Builder restricted.
- Type:
- Land
- Sq.Ft.:
- n/a
- Status:
- Active
- Beds:
- n/a
- Lot size:
- 0.49 Acres
- Baths:
- MLS#:
- PALA2045910
ADDITIONAL INFORMATION
Nice finished large, level single family lots available in Manheim Township on private cul-de-sac near LCC connected to Landis Valley Hunt. Builder restricted.
- Type:
- Land
- Sq.Ft.:
- n/a
- Status:
- Active
- Beds:
- n/a
- Lot size:
- 0.46 Acres
- Baths:
- MLS#:
- PALA2045914
ADDITIONAL INFORMATION
Nice large, level single family lots on a private cul-de-sac at the end of Landis Valley Hunt, located near LCC. Builder restricted.
- Type:
- Office
- Sq.Ft.:
- n/a
- Status:
- Active
- Beds:
- n/a
- Lot size:
- 1.1 Acres
- Year built:
- 2019
- Baths:
- MLS#:
- PALA2042026
ADDITIONAL INFORMATION
This 8,651sf office space offers an industrial vibe with exposed ceilings and overlooks the East Side of Lancaster. Clients and staff enter the beautiful building lobby with double elevators to access your floor, or from the coming-soon adjacent parking garage, enter directly into level 3 at the elevator lobby! New construction offers a blank slate, ready for Tenant's desired floor plan, private restrooms, expansive windows + a new, high efficiency HVAC system (shell is finished, ready for interior build out). Attached parking Garage ($75/mo/space) provides direct access into the building. 101NQ is a vibrant mixed use development featuring retail on the 1st floor, professional offices on floors 2+3, and Luxury Residential Condos on 4th floor. Located in the center of Lancaster City, 101NQ is just 1 block to the Lancaster Convention Center and Penn Square, 2 hotels within 1 block and all that the City has to offer. Join CARGAS Systems, LNP, Starbucks, People's Bank, multiple retailers and eateries at 101NQ. $23.00 PSF MODIFIED GROSS LEASE (Tenant pays utilities; CAM included in Rent for initial year then CAM is adjusted from the base year.) Landlord will deliver turnkey with rent adjustment or provide T.I.A to credit approved Tenants. Smaller office suites available.
- Type:
- Other
- Sq.Ft.:
- n/a
- Status:
- Active
- Beds:
- n/a
- Lot size:
- 1.1 Acres
- Year built:
- 2019
- Baths:
- MLS#:
- PALA2042024
- Subdivision:
- Central Business District
ADDITIONAL INFORMATION
Brand New Executive Private Offices at 101NQ! Access from the new Christian Street Garage directly into the building - no walking outside! These leases are all encompassing and include fully furnished offices (brand new desk, desk chair, visitor chair(s), file cabinet and bookcase), all utilities included in rent, including wi-fi internet (tenant may hard-wire if needed), access to two conference rooms, kitchen area, open seating areas, coffee/microwave/refrigerator, water fountains and restroom! Suites vary in size and rent (ranging from $750-$1,200/month). See the full floor plan with pricing in the brochure (page 15) under "Documents". Tenants will have 24/7 access to their suite and may apply their signage/graphics to their glass door. The building features an attractive and welcoming lobby, located along North Queen Street in the Ewell Plaza Courtyard. Take the elevator to the 2nd floor and the Executive Office Suites are immediately off the elevator. Tenants may bring in additional furnishings, printer, small appliances as desired. There is a shared large printer/copier that Tenants may use, Landlord will track and bill back for prints.
- Type:
- Other
- Sq.Ft.:
- n/a
- Status:
- Active
- Beds:
- n/a
- Lot size:
- 1.87 Acres
- Year built:
- 1950
- Baths:
- MLS#:
- PALA2045572
ADDITIONAL INFORMATION
Suite 303 is located on the third floor and contains approximately 1,565 SF. This space features reception area, three private rooms (including two larger offices/conference rooms), open workspace, and kitchenette area. Attractive large professional office building featuring on-site parking for approximately 110 vehicles, large welcoming main lobby, passenger and freight elevators, shared restrooms on each level, directory signage throughout, ADA access, a 10'x10' drive-in door located near the freight elevator for loading and unloading. Building is 100% sprinklered, has 24/7 key card access, and windows throughout suites are fully operable by tenants. Anchor tenants include Sequinox and Prima. The Wheatland Place building is located in Lancaster City’s Woodlawn neighborhood with convenient access to downtown Lancaster, major roadways such as Route 462, Route 23, Route 222, and Route 30, and the Lancaster Amtrak train station. There are many restaurants, shopping, and other amenities nearby as well as Franklin & Marshall College, Lancaster Penn Medicine, and the Clipper Magazine Stadium.
- Type:
- Business Opportunities
- Sq.Ft.:
- n/a
- Status:
- Active
- Beds:
- n/a
- Lot size:
- 1.1 Acres
- Year built:
- 2019
- Baths:
- MLS#:
- PALA2044790
ADDITIONAL INFORMATION
Suite 301 is located on the 3rd floor of 101NQ, just off the elevator with incredible windows and a PRIVATE BALCONY overlooking Ewell Plaza! Space is wide open, finished and includes 2 restrooms (1 with shower) and storage closet. Tenant is welcome to make any other desired improvements such as creating offices, custom finishes, etc. Suite can be used for office, special purpose, creative space, studio and more! Enjoy covered, attached parking in the Christian Street garage. Balcony adds an additional 845 sq. ft. of usable space! (Balcony SF is not included in the stated SF) Rent $25.50psf + NNN of $5.27 (2023). Tenant pays a total of $5,095 / month plus utilities. See brochure under documents.
© BRIGHT, All Rights Reserved - The data relating to real estate for sale on this website appears in part through the BRIGHT Internet Data Exchange program, a voluntary cooperative exchange of property listing data between licensed real estate brokerage firms in which Xome Inc. participates, and is provided by BRIGHT through a licensing agreement. Some real estate firms do not participate in IDX and their listings do not appear on this website. Some properties listed with participating firms do not appear on this website at the request of the seller. The information provided by this website is for the personal, non-commercial use of consumers and may not be used for any purpose other than to identify prospective properties consumers may be interested in purchasing. Some properties which appear for sale on this website may no longer be available because they are under contract, have Closed or are no longer being offered for sale. Home sale information is not to be construed as an appraisal and may not be used as such for any purpose. BRIGHT MLS is a provider of home sale information and has compiled content from various sources. Some properties represented may not have actually sold due to reporting errors.
Lancaster Real Estate
The median home value in Lancaster, PA is $310,000. This is higher than the county median home value of $299,400. The national median home value is $338,100. The average price of homes sold in Lancaster, PA is $310,000. Approximately 44.03% of Lancaster homes are owned, compared to 50.48% rented, while 5.5% are vacant. Lancaster real estate listings include condos, townhomes, and single family homes for sale. Commercial properties are also available. If you see a property you’re interested in, contact a Lancaster real estate agent to arrange a tour today!
Lancaster, Pennsylvania has a population of 58,034. Lancaster is less family-centric than the surrounding county with 23.35% of the households containing married families with children. The county average for households married with children is 32.04%.
The median household income in Lancaster, Pennsylvania is $54,145. The median household income for the surrounding county is $73,688 compared to the national median of $69,021. The median age of people living in Lancaster is 32.3 years.
Lancaster Weather
The average high temperature in July is 85.4 degrees, with an average low temperature in January of 21.3 degrees. The average rainfall is approximately 42.6 inches per year, with 20 inches of snow per year.
